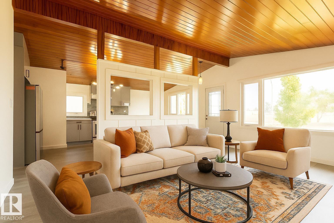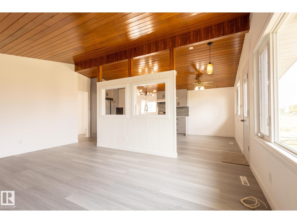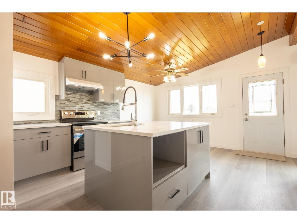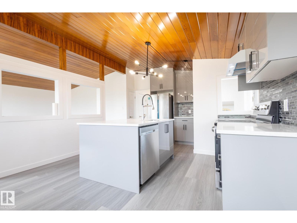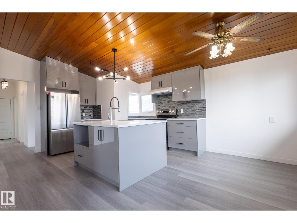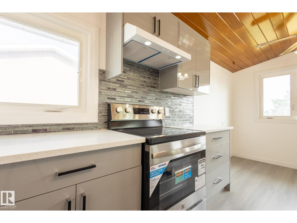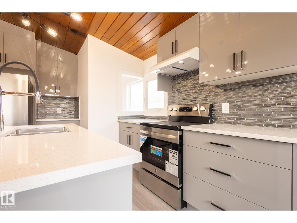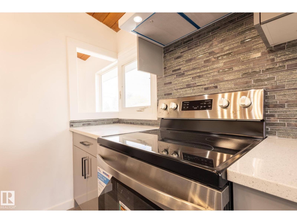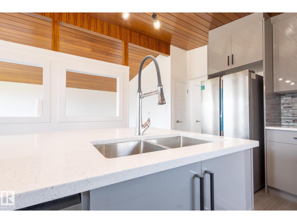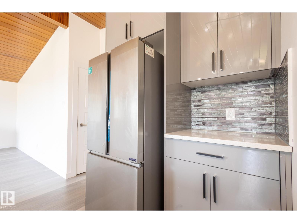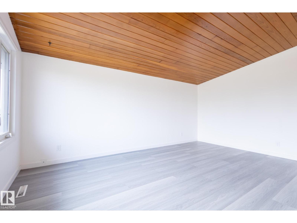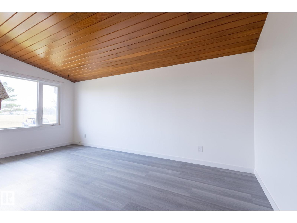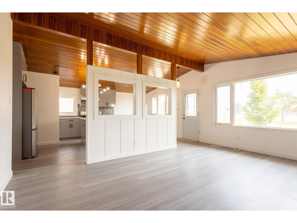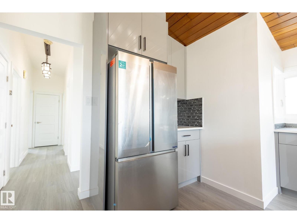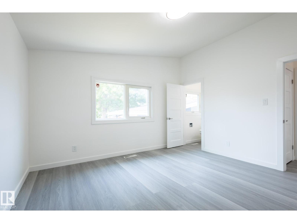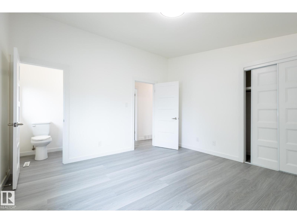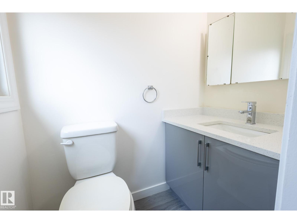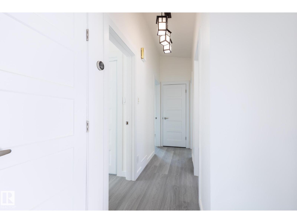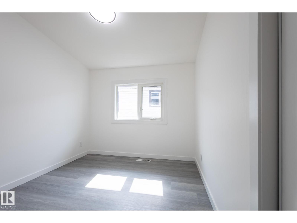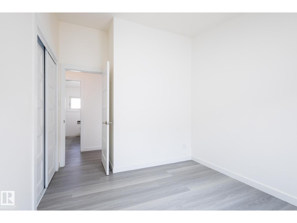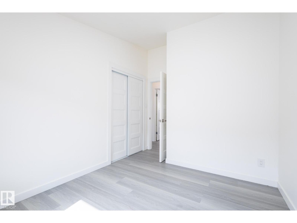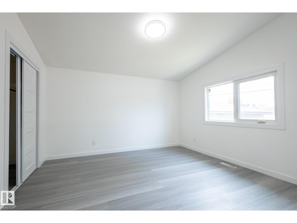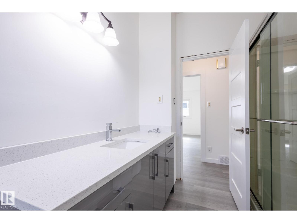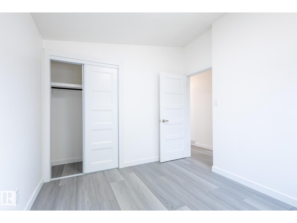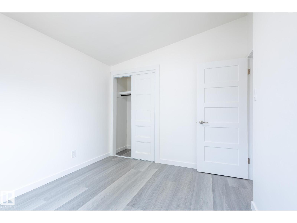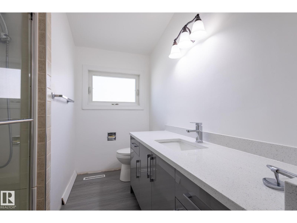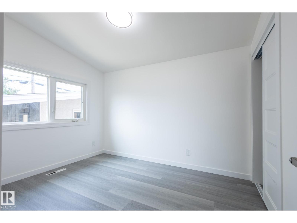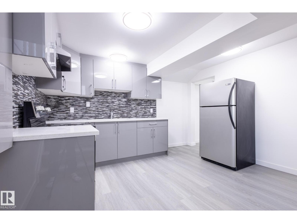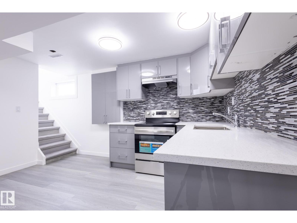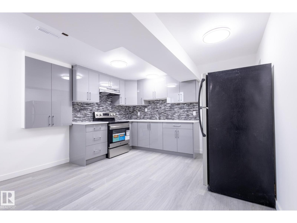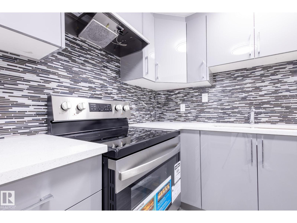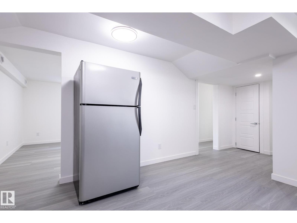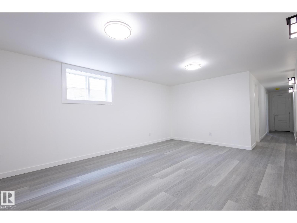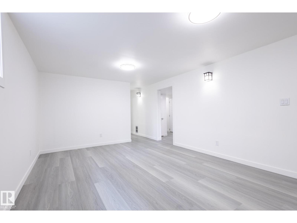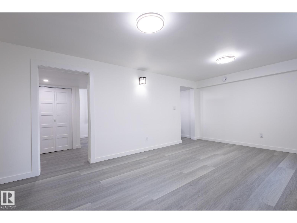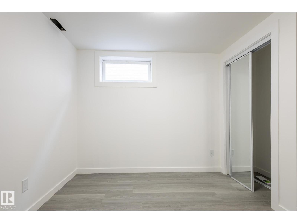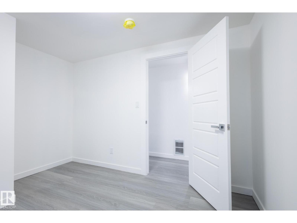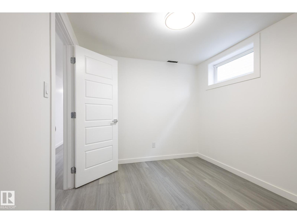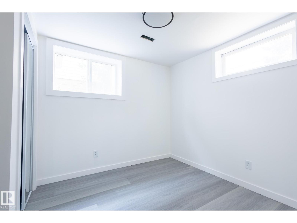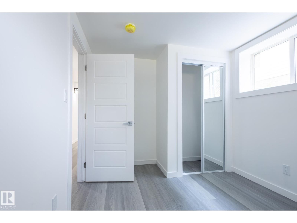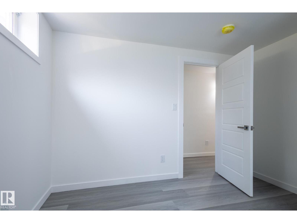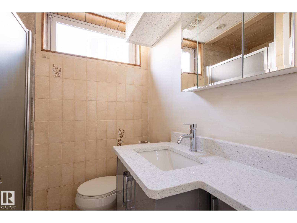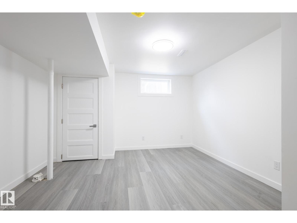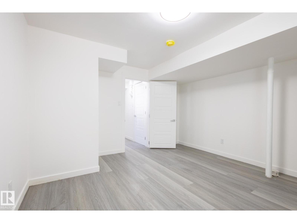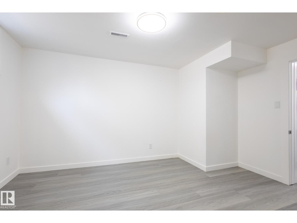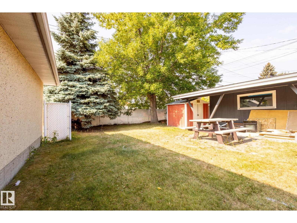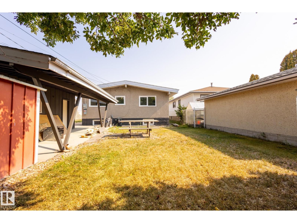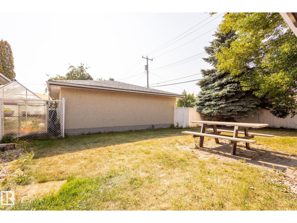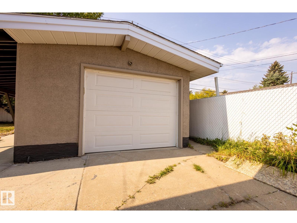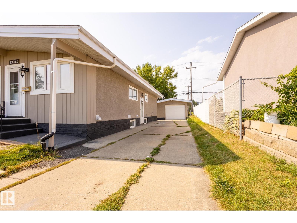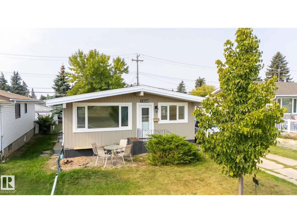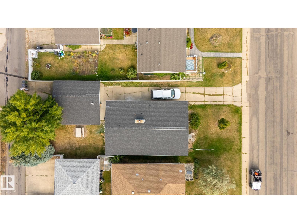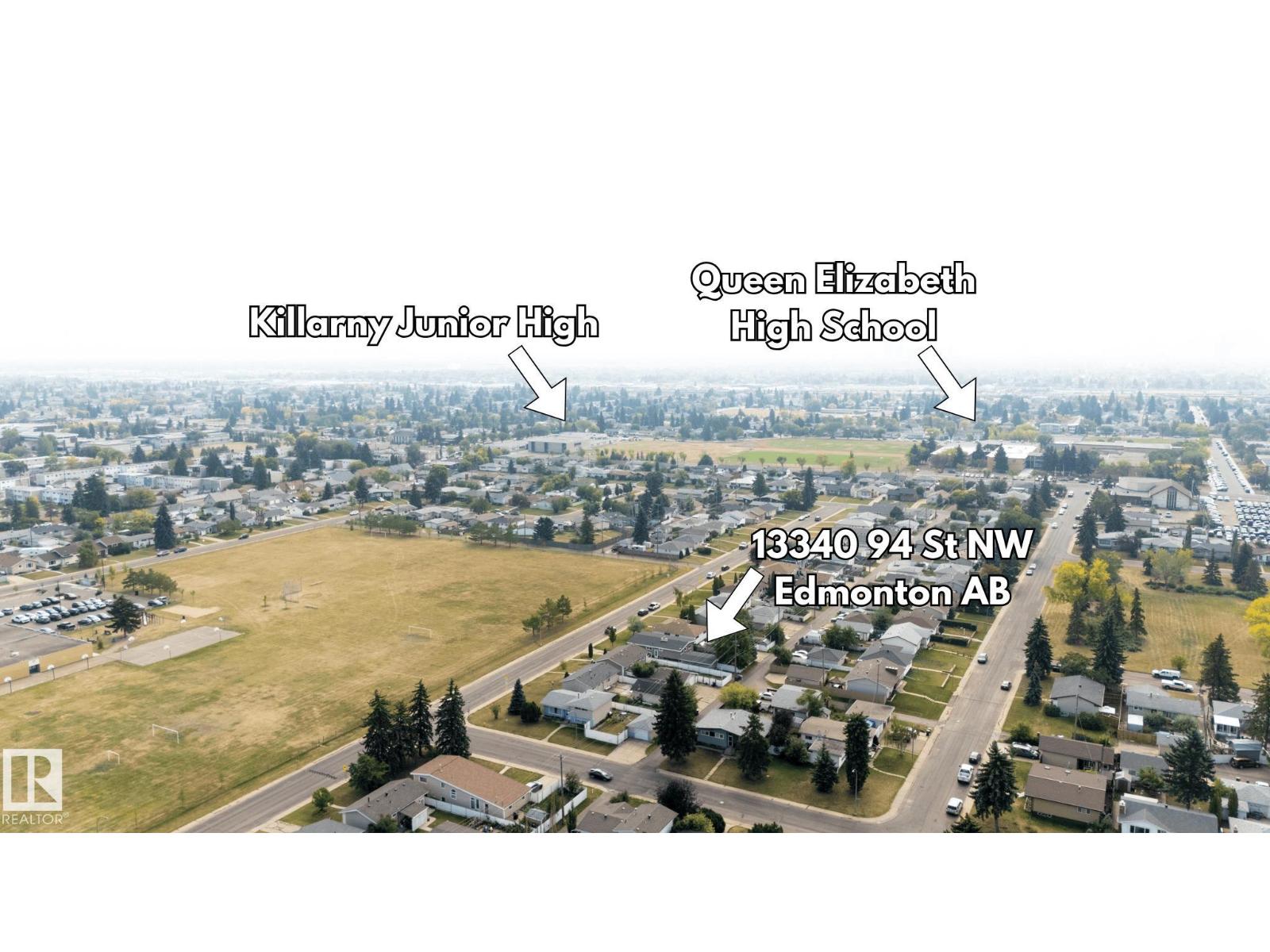4 Bedroom
3 Bathroom
1,174 ft2
Bungalow
Central Air Conditioning
Forced Air
$459,999
Turnkey Home with Heated Garage & Big Backyard! This fully renovated home is move-in ready—no renos needed! Updates include new electrical, plumbing, furnace, hot water tank, appliances, windows, roof, and a heated single garage with a brand-new concrete pad. Step into a bright living room with soaring vaulted ceilings and enjoy a large backyard perfect for kids, pets, or evening sunsets. A separate entrance, second kitchen, and separate laundry make this home ideal for extended family living. Located in a quiet neighborhood near schools, shopping, and a medical clinic, with quick access to major roads for easy city commuting. Just move in, kick off your boots, and start making memories! (id:62055)
Property Details
|
MLS® Number
|
E4457145 |
|
Property Type
|
Single Family |
|
Neigbourhood
|
Glengarry |
|
Amenities Near By
|
Golf Course, Playground, Public Transit, Schools, Shopping |
|
Community Features
|
Public Swimming Pool |
|
Features
|
Lane, No Animal Home, No Smoking Home |
|
Parking Space Total
|
4 |
Building
|
Bathroom Total
|
3 |
|
Bedrooms Total
|
4 |
|
Amenities
|
Vinyl Windows |
|
Appliances
|
Dishwasher, Garage Door Opener Remote(s), Garage Door Opener, Hood Fan, Storage Shed, Water Softener, Dryer, Refrigerator, Two Stoves, Two Washers |
|
Architectural Style
|
Bungalow |
|
Basement Development
|
Finished |
|
Basement Type
|
Full (finished) |
|
Ceiling Type
|
Vaulted |
|
Constructed Date
|
1963 |
|
Construction Style Attachment
|
Detached |
|
Cooling Type
|
Central Air Conditioning |
|
Half Bath Total
|
1 |
|
Heating Type
|
Forced Air |
|
Stories Total
|
1 |
|
Size Interior
|
1,174 Ft2 |
|
Type
|
House |
Parking
|
Stall
|
|
|
Heated Garage
|
|
|
Oversize
|
|
|
Detached Garage
|
|
Land
|
Acreage
|
No |
|
Fence Type
|
Fence |
|
Land Amenities
|
Golf Course, Playground, Public Transit, Schools, Shopping |
|
Size Irregular
|
535.29 |
|
Size Total
|
535.29 M2 |
|
Size Total Text
|
535.29 M2 |
Rooms
| Level |
Type |
Length |
Width |
Dimensions |
|
Basement |
Bedroom 4 |
|
|
3.78m x 4.09m |
|
Basement |
Computer Room |
|
|
2.67m x 3.33m |
|
Basement |
Games Room |
|
|
2.67m x 3.45m |
|
Basement |
Second Kitchen |
|
|
3.79m x 2.51m |
|
Basement |
Storage |
|
|
1.80m x 1.72m |
|
Main Level |
Living Room |
|
|
3.92m x 5.31m |
|
Main Level |
Dining Room |
|
|
4.06m x 2.10m |
|
Main Level |
Kitchen |
|
|
4.06m x 3.84m |
|
Main Level |
Primary Bedroom |
|
|
3.93m x 3.89m |
|
Main Level |
Bedroom 2 |
|
|
2.86m x 3.39m |
|
Main Level |
Bedroom 3 |
|
|
3.95m x 2.70m |


