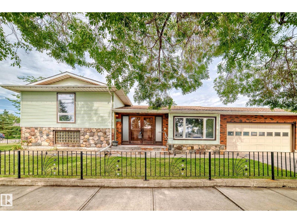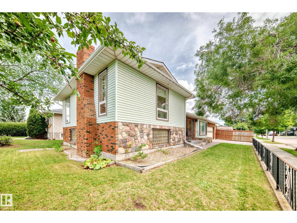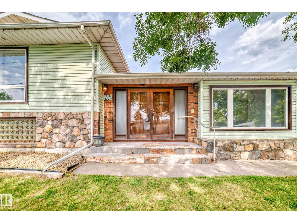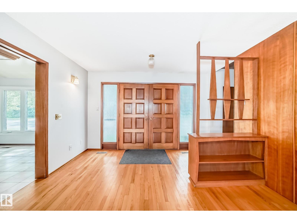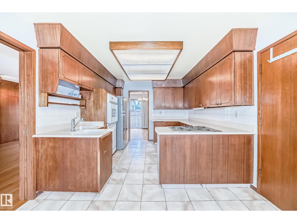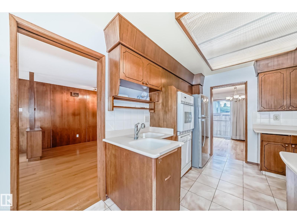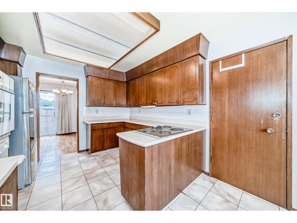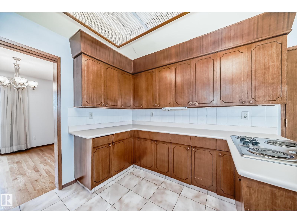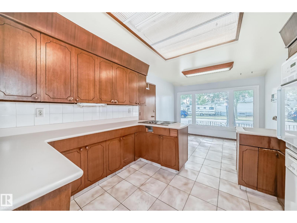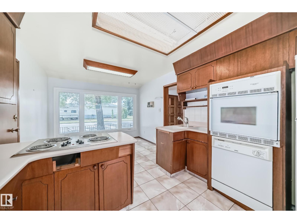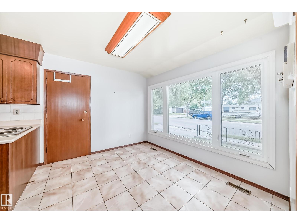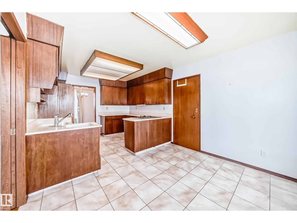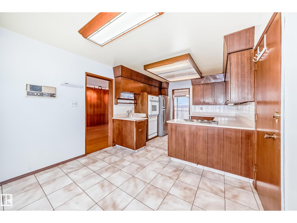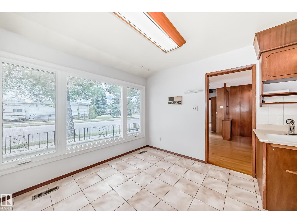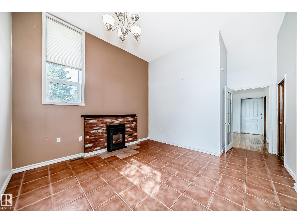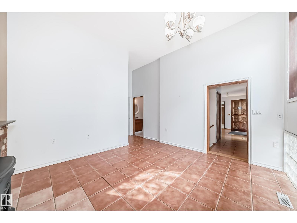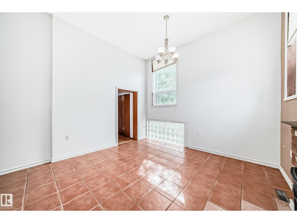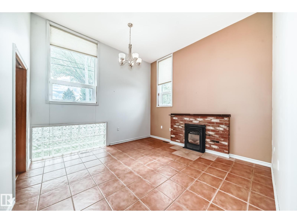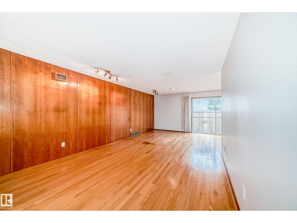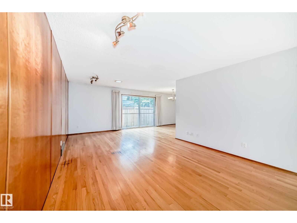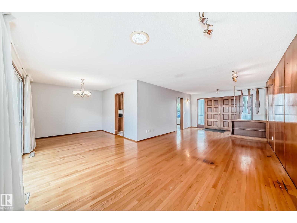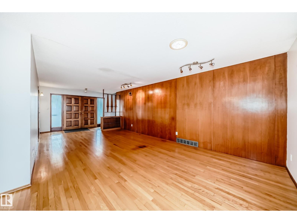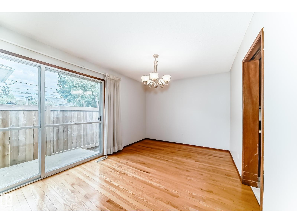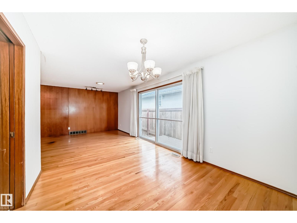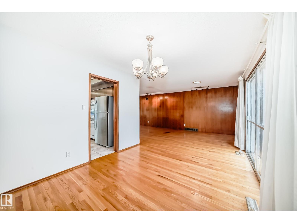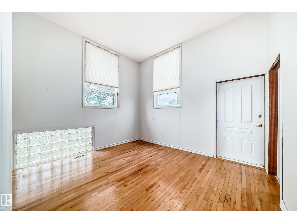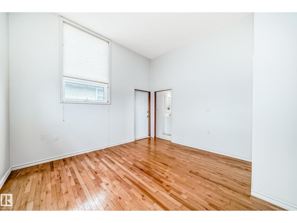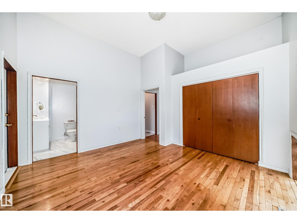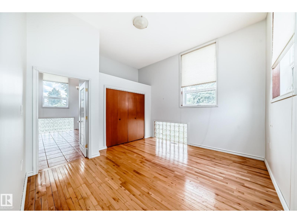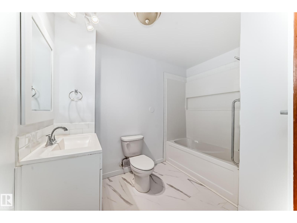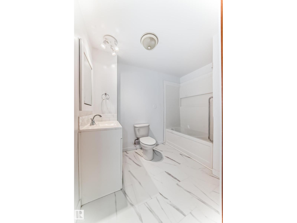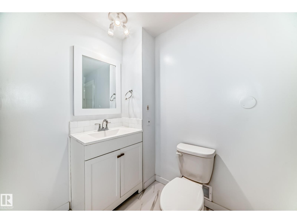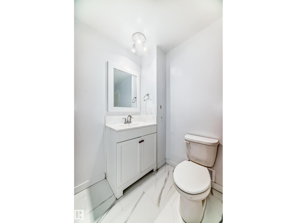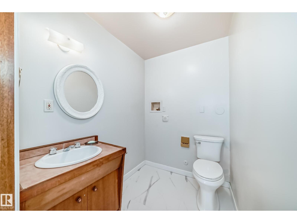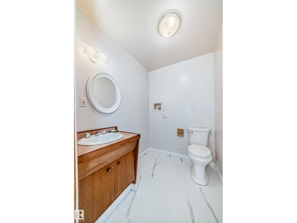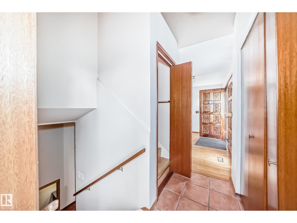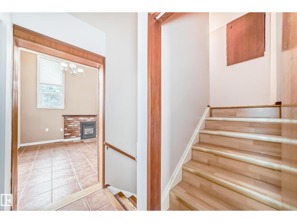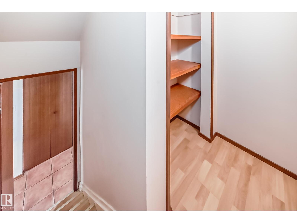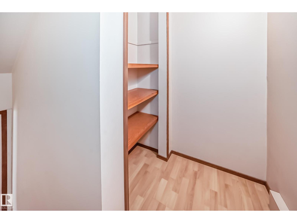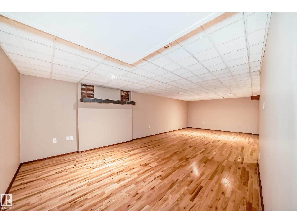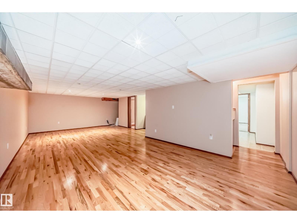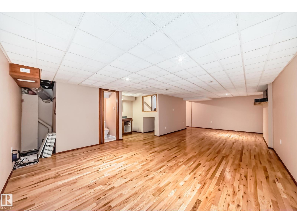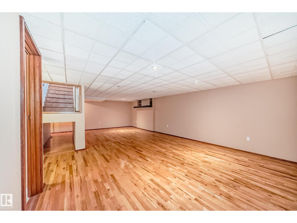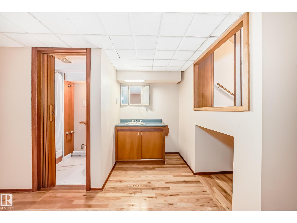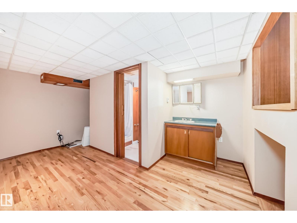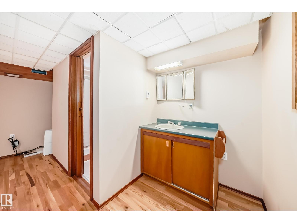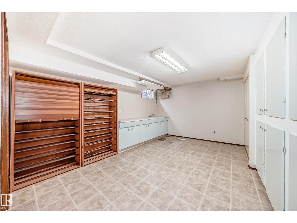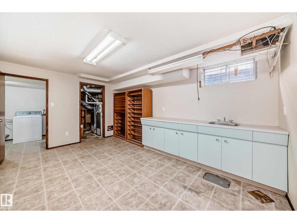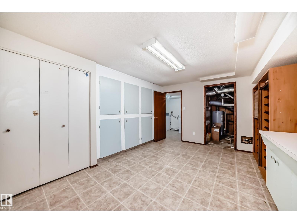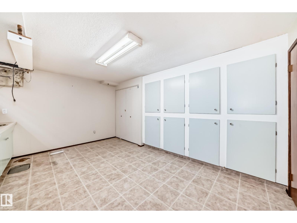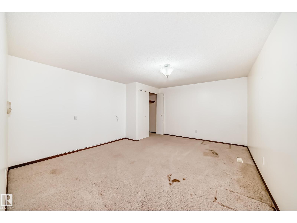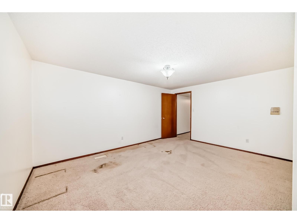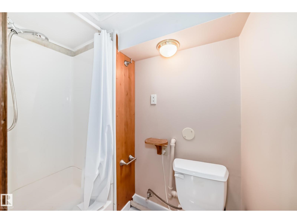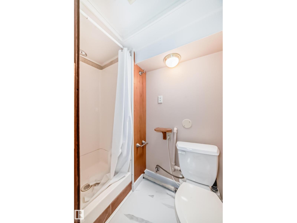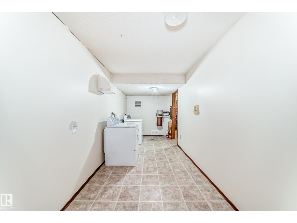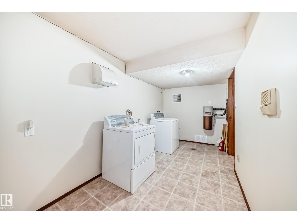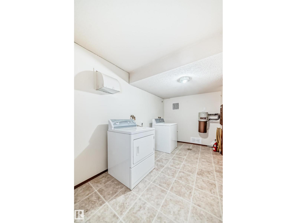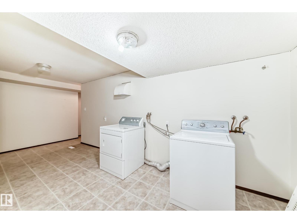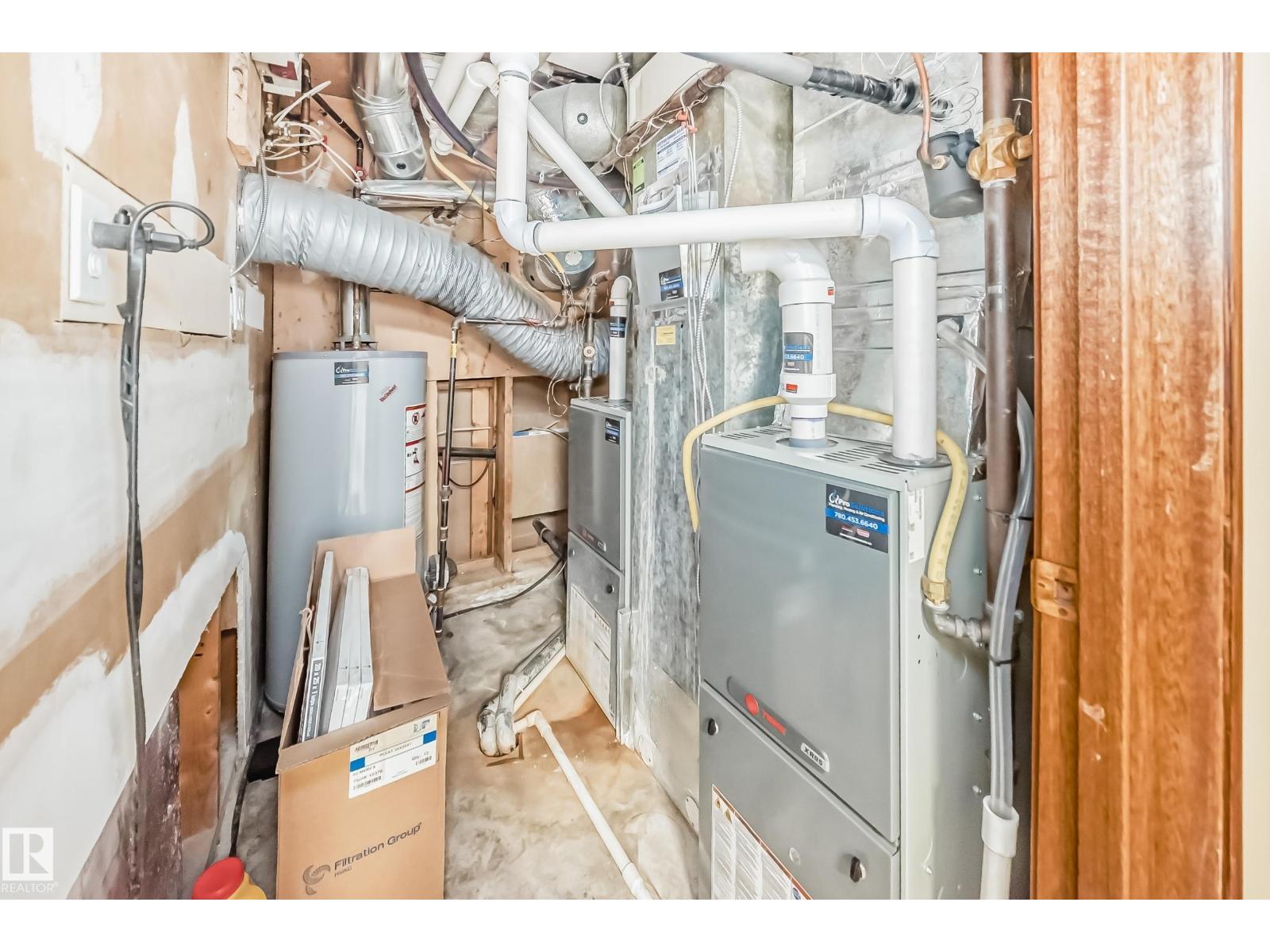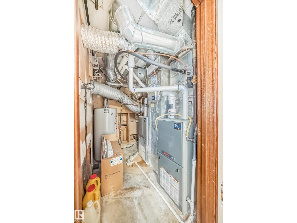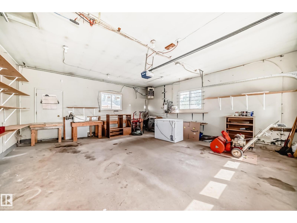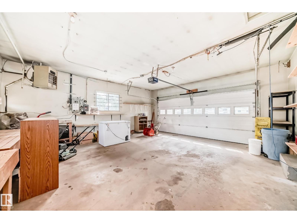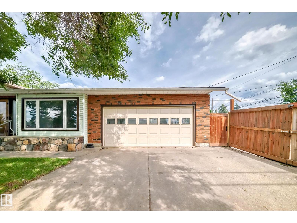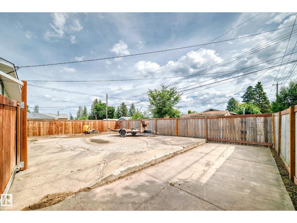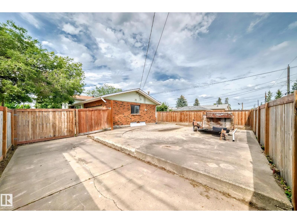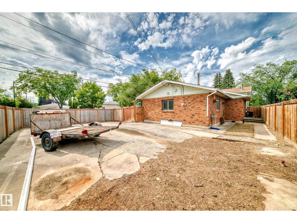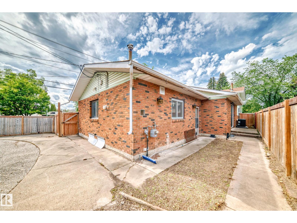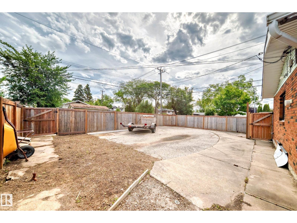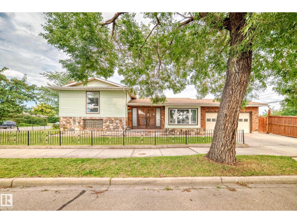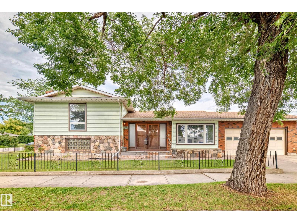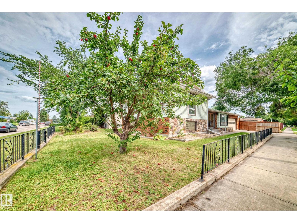1 Bedroom
3 Bathroom
1,332 ft2
Bungalow
Fireplace
Forced Air
$349,000
Beautifully re-engineered from a 4-level split into a spacious, wheelchair-friendly south-facing BUNGALOW. Features soaring 12’ ceilings in the den with gas fireplace and in the large primary bedroom with 4-piece ensuite. Bright living and dining rooms with large windows, patio doors, and a kitchen with Corian counters, gas cooktop, and wall oven. Fully finished basement with huge family room, 3-piece bath, workshop, laundry, storage, and potential extra bedroom. Extensive hardwood floors throughout. Includes central A/C, 2 high-eff furnaces, heated double garage, and RV parking on concrete inside new fencing. Large lot offers great investment potential—ideal lot for duplex or townhouse development. (id:62055)
Open House
This property has open houses!
Starts at:
5:00 pm
Ends at:
7:00 pm
Property Details
|
MLS® Number
|
E4453802 |
|
Property Type
|
Single Family |
|
Neigbourhood
|
Athlone |
|
Amenities Near By
|
Playground, Public Transit, Schools, Shopping |
|
Features
|
Corner Site, See Remarks, Flat Site, Lane, No Smoking Home |
Building
|
Bathroom Total
|
3 |
|
Bedrooms Total
|
1 |
|
Appliances
|
Oven - Built-in, Refrigerator, Stove |
|
Architectural Style
|
Bungalow |
|
Basement Development
|
Finished |
|
Basement Type
|
Full (finished) |
|
Constructed Date
|
1973 |
|
Construction Style Attachment
|
Detached |
|
Fireplace Fuel
|
Gas |
|
Fireplace Present
|
Yes |
|
Fireplace Type
|
Unknown |
|
Half Bath Total
|
2 |
|
Heating Type
|
Forced Air |
|
Stories Total
|
1 |
|
Size Interior
|
1,332 Ft2 |
|
Type
|
House |
Parking
Land
|
Acreage
|
No |
|
Fence Type
|
Fence |
|
Land Amenities
|
Playground, Public Transit, Schools, Shopping |
|
Size Irregular
|
576.24 |
|
Size Total
|
576.24 M2 |
|
Size Total Text
|
576.24 M2 |
Rooms
| Level |
Type |
Length |
Width |
Dimensions |
|
Basement |
Recreation Room |
8.47 m |
4.07 m |
8.47 m x 4.07 m |
|
Main Level |
Living Room |
6.62 m |
3.74 m |
6.62 m x 3.74 m |
|
Main Level |
Dining Room |
3.2 m |
2.63 m |
3.2 m x 2.63 m |
|
Main Level |
Kitchen |
3.04 m |
3.21 m |
3.04 m x 3.21 m |
|
Main Level |
Den |
3.96 m |
3.83 m |
3.96 m x 3.83 m |
|
Main Level |
Primary Bedroom |
3.95 m |
3.78 m |
3.95 m x 3.78 m |


