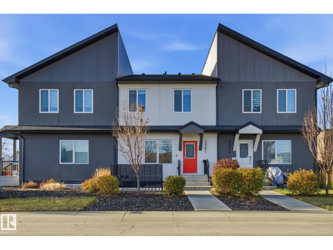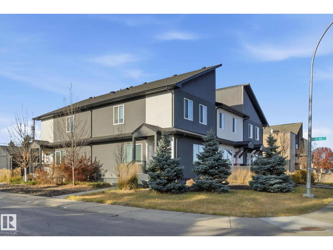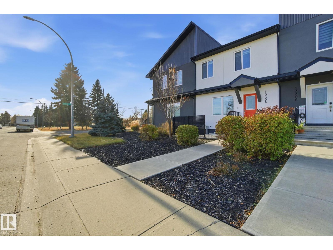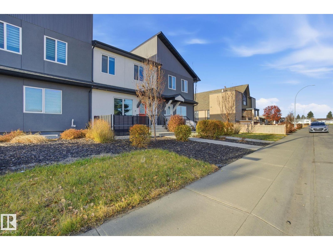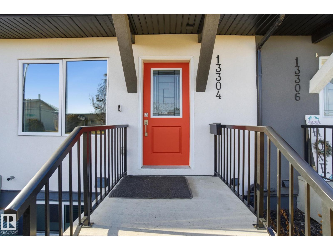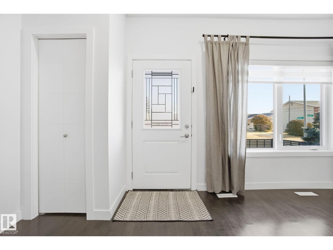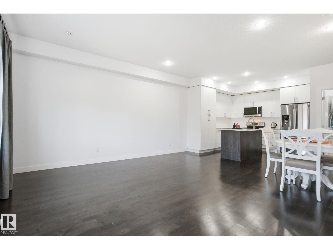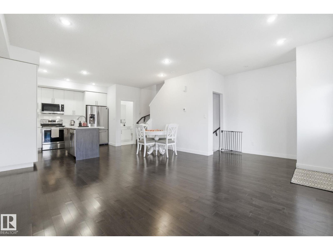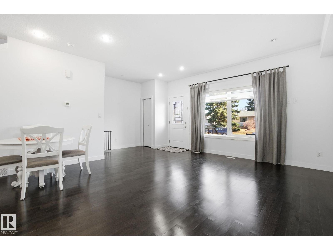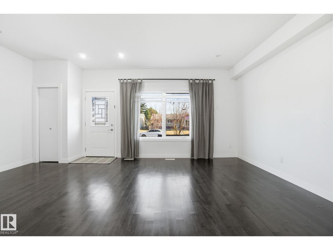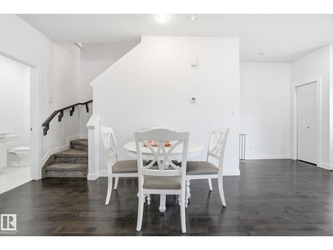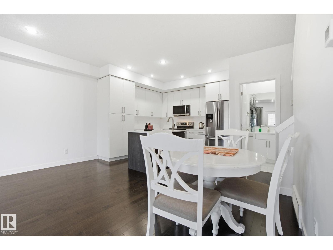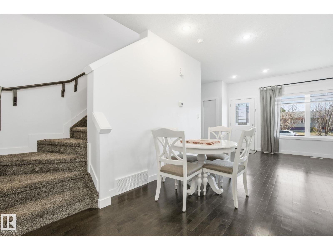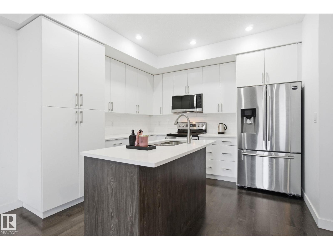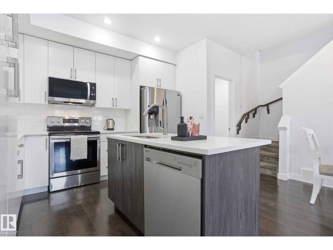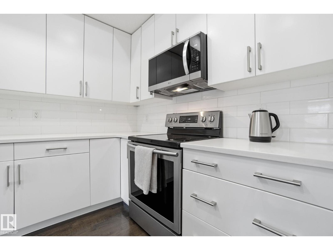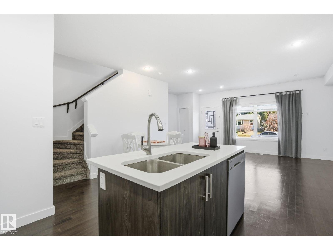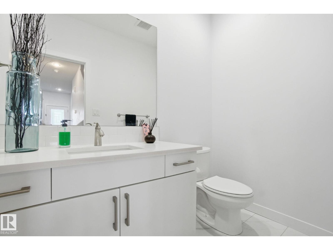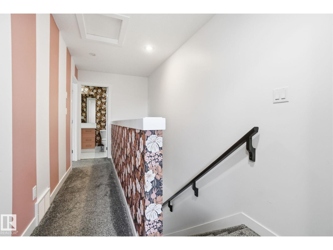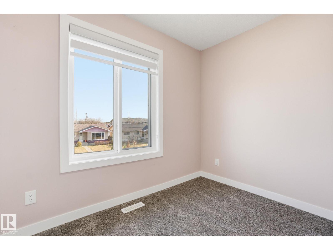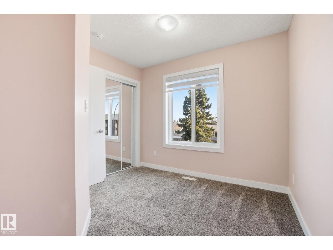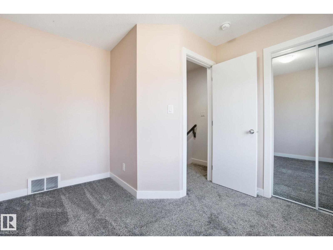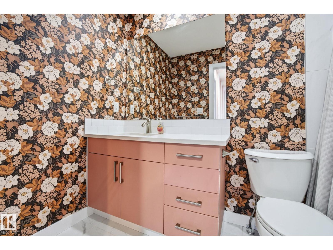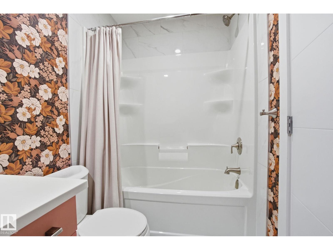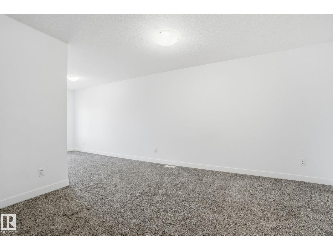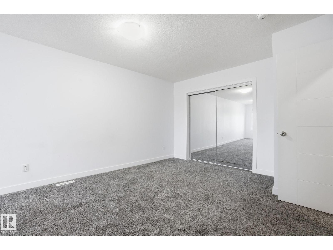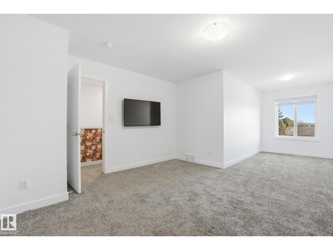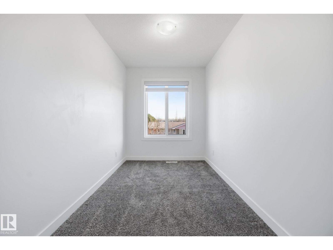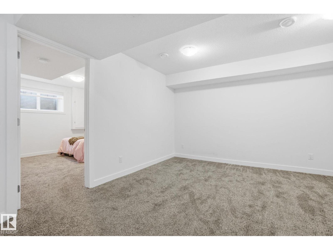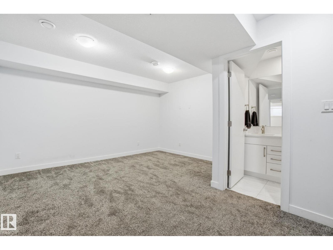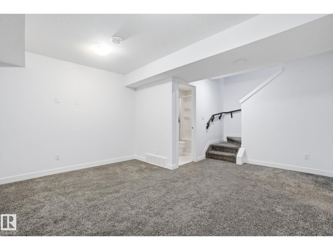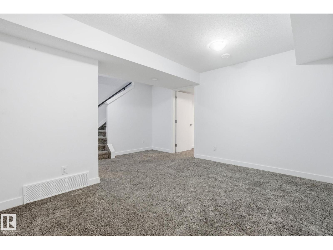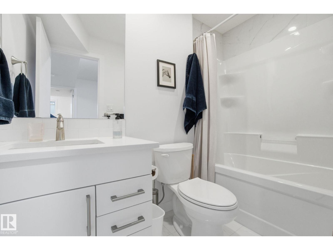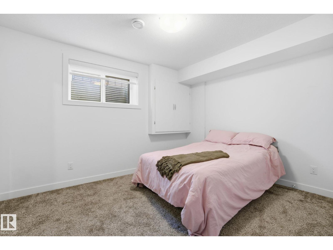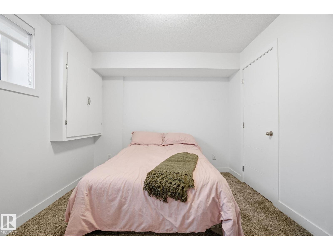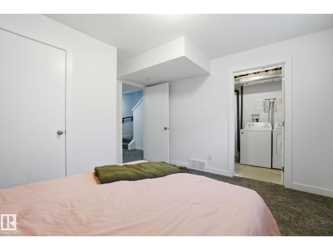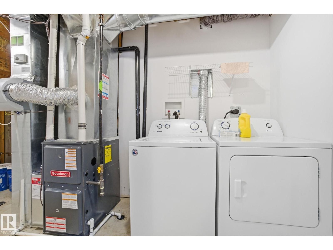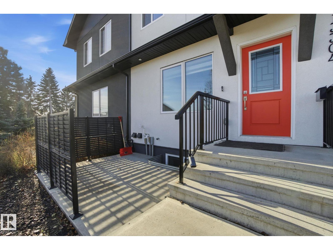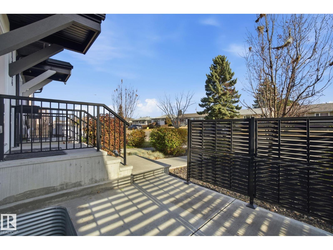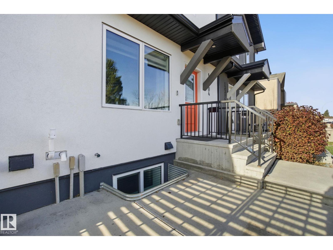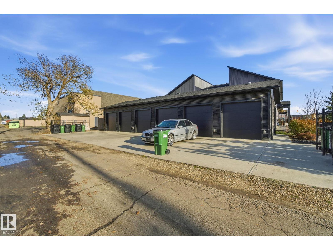13304 114 St Nw Edmonton, Alberta T5E 5E4
$325,000Maintenance, Landscaping, Property Management, Other, See Remarks
$204 Monthly
Maintenance, Landscaping, Property Management, Other, See Remarks
$204 MonthlyEverything you need in a home! 2+1 Bedroom, 2.5 bathroom townhouse with LOW CONDO FEES; available for quick possession! Come check out this modern, 2018 built unit in the heart of Kensington. This property is fully finished, ready for move in and includes a single detached 10' ceiling garage with an 8.5' garage door. The main floor features a spacious open concept layout, 9' ceilings, bright white kitchen cabinetry, white quartz and a gorgeous espresso flooring throughout. Upstairs you'll find a generous sized master bedroom with a cozy nook, 4 piece bath and bedroom. The basement is well laid out with an additional sitting room, bedroom and bathroom with tub/shower to complete the space. Great opportunity for a first time buyer, family or investor looking for an easy to rent out property. Quick access to the Yellowhead, with only a 15 minute commute to downtown. Steps away from Grand Trunk Park, schools and plenty of street parking. Condo corp is well managed and maintained! (id:62055)
Property Details
| MLS® Number | E4465919 |
| Property Type | Single Family |
| Neigbourhood | Kensington |
| Amenities Near By | Schools |
| Features | See Remarks, Flat Site, Lane |
Building
| Bathroom Total | 3 |
| Bedrooms Total | 3 |
| Amenities | Ceiling - 9ft |
| Appliances | Dishwasher, Dryer, Microwave Range Hood Combo, Refrigerator, Stove, Washer |
| Basement Development | Finished |
| Basement Type | Full (finished) |
| Constructed Date | 2018 |
| Construction Style Attachment | Attached |
| Half Bath Total | 1 |
| Heating Type | Forced Air |
| Stories Total | 2 |
| Size Interior | 1,141 Ft2 |
| Type | Row / Townhouse |
Parking
| Detached Garage |
Land
| Acreage | No |
| Land Amenities | Schools |
| Size Irregular | 183.81 |
| Size Total | 183.81 M2 |
| Size Total Text | 183.81 M2 |
Rooms
| Level | Type | Length | Width | Dimensions |
|---|---|---|---|---|
| Basement | Family Room | Measurements not available | ||
| Basement | Bedroom 3 | Measurements not available | ||
| Main Level | Living Room | Measurements not available | ||
| Main Level | Dining Room | Measurements not available | ||
| Main Level | Kitchen | Measurements not available | ||
| Upper Level | Primary Bedroom | Measurements not available | ||
| Upper Level | Bedroom 2 | Measurements not available |
Contact Us
Contact us for more information


