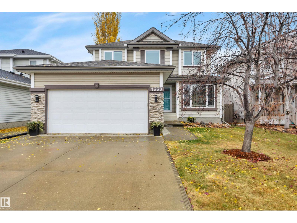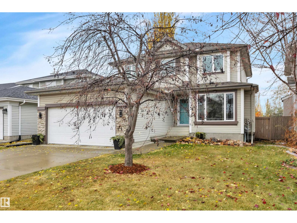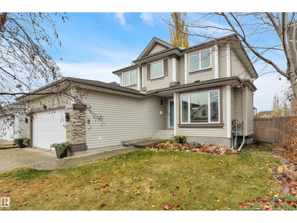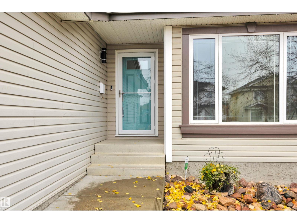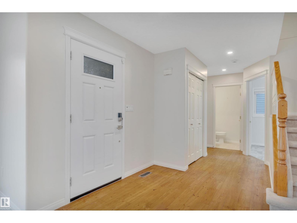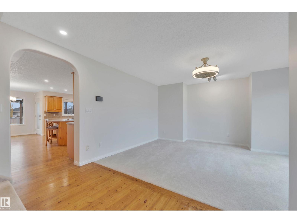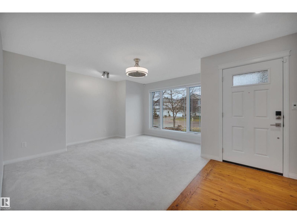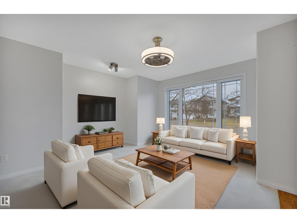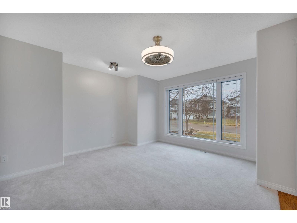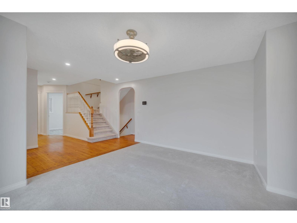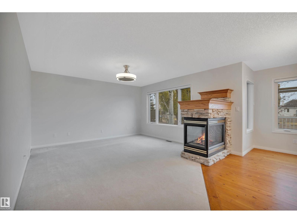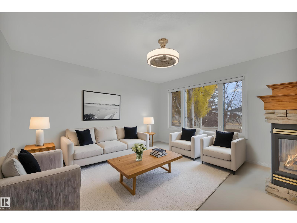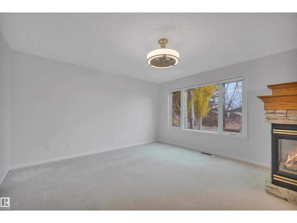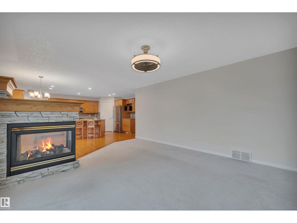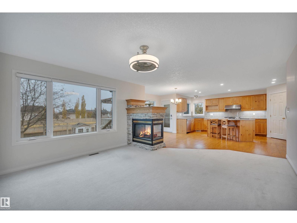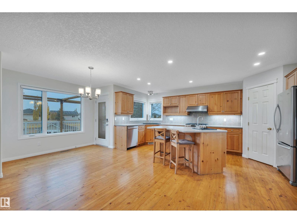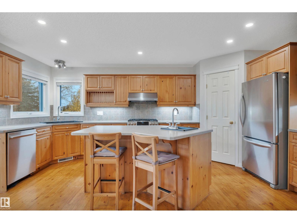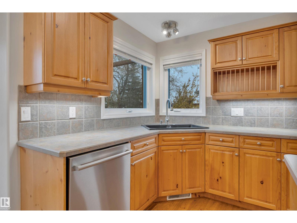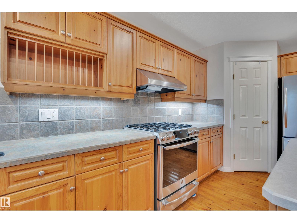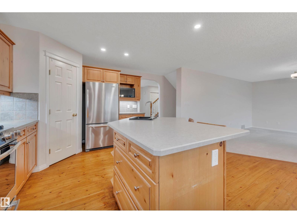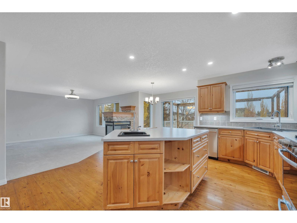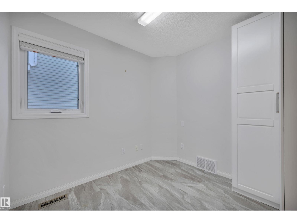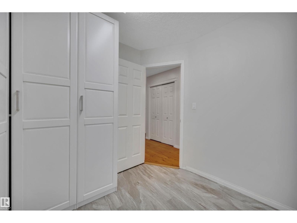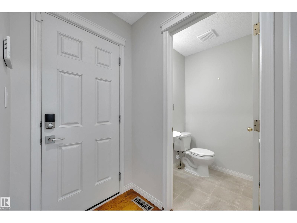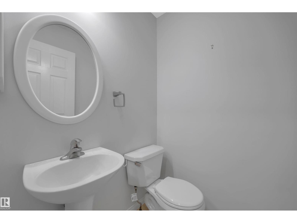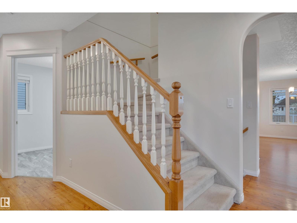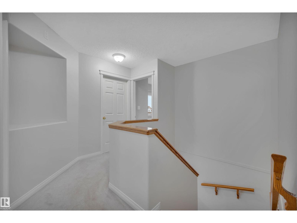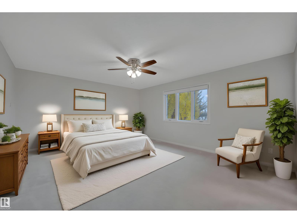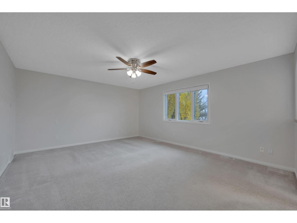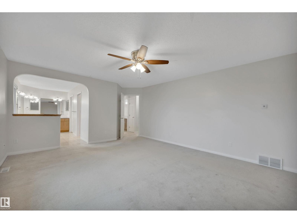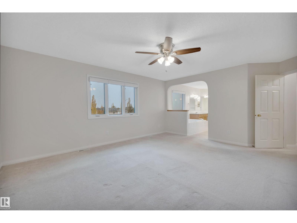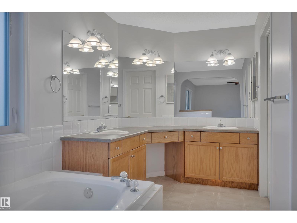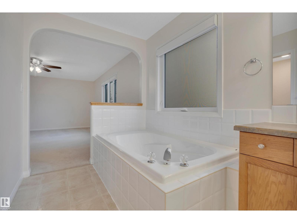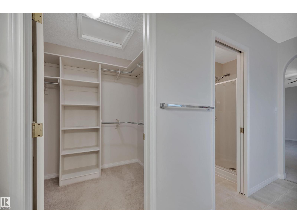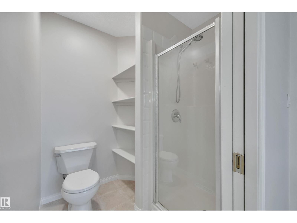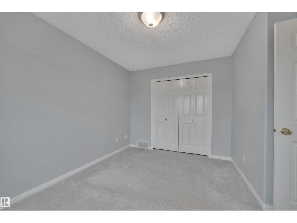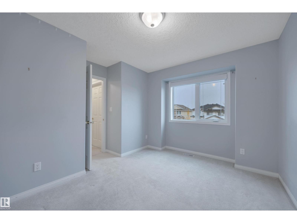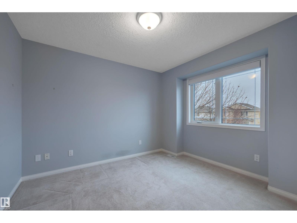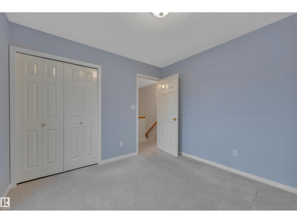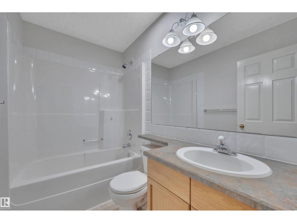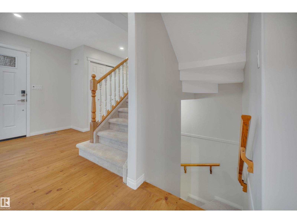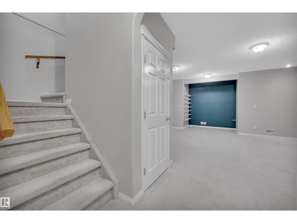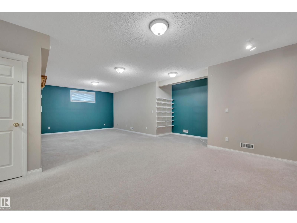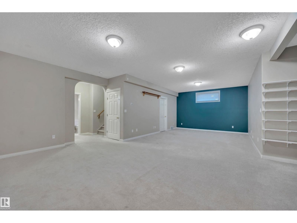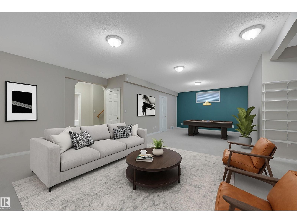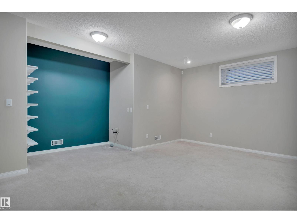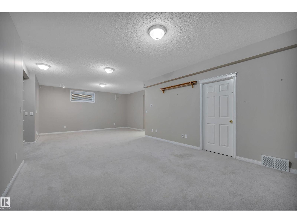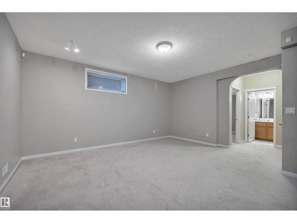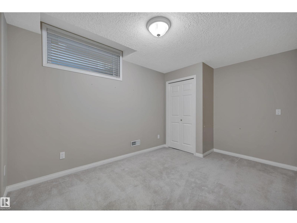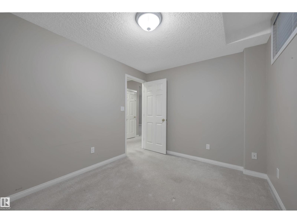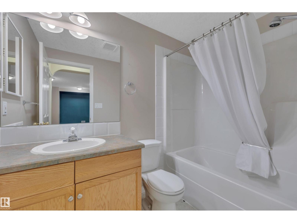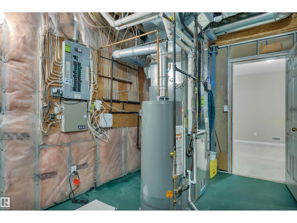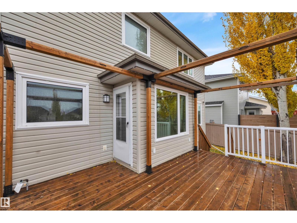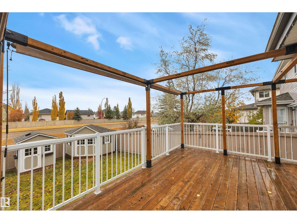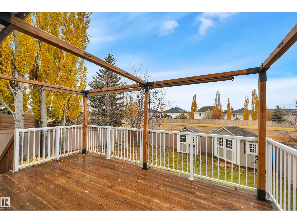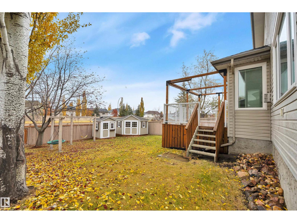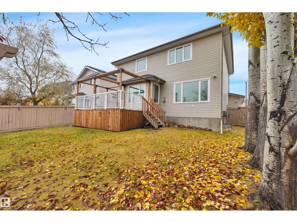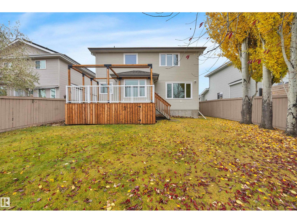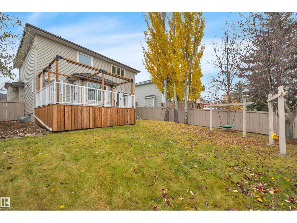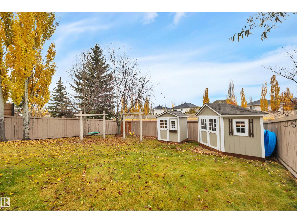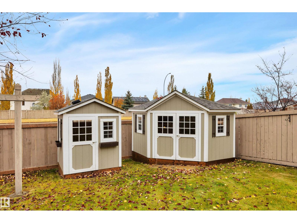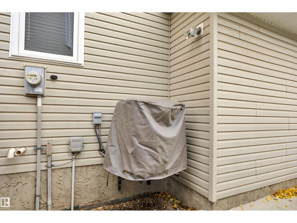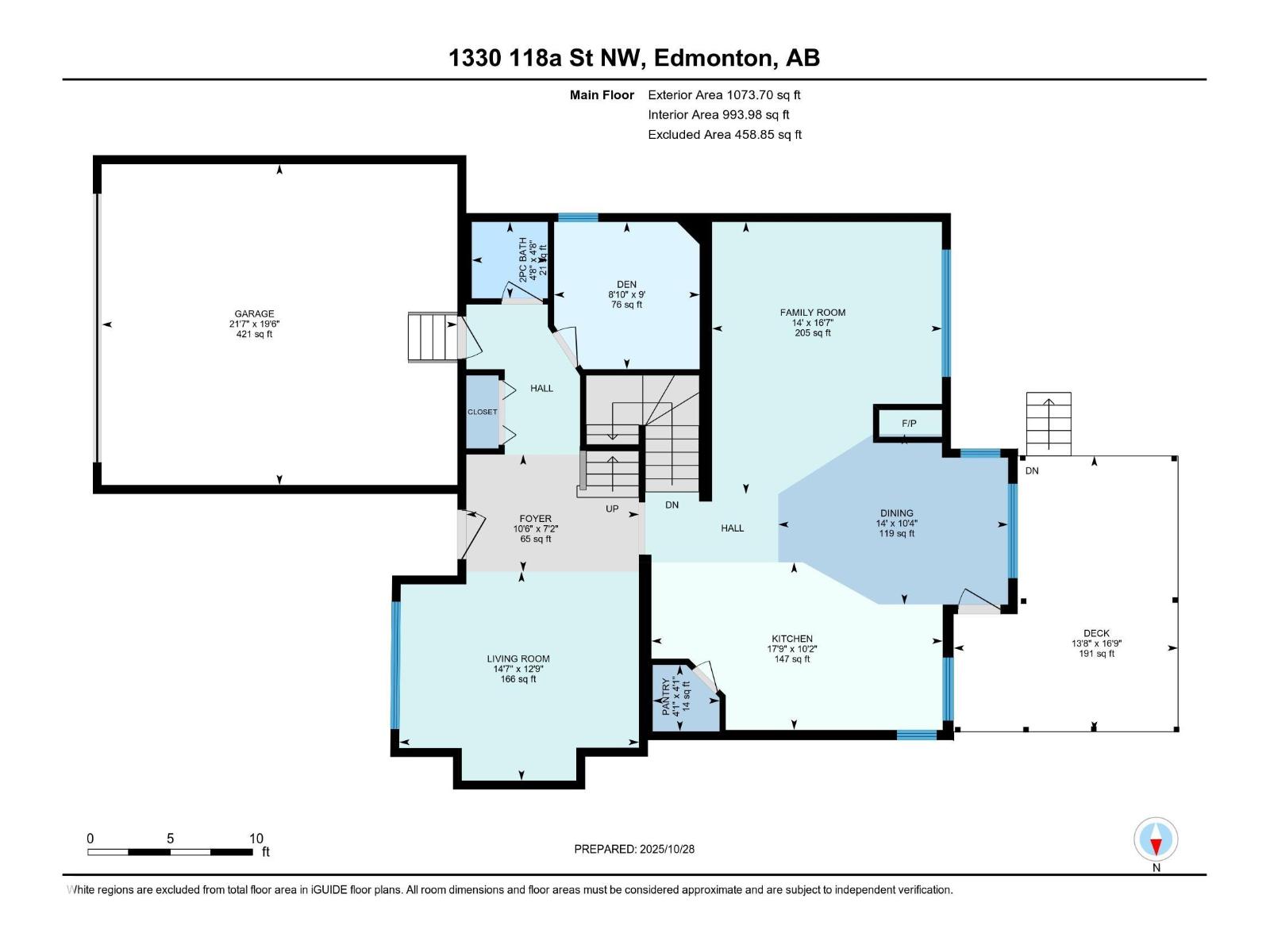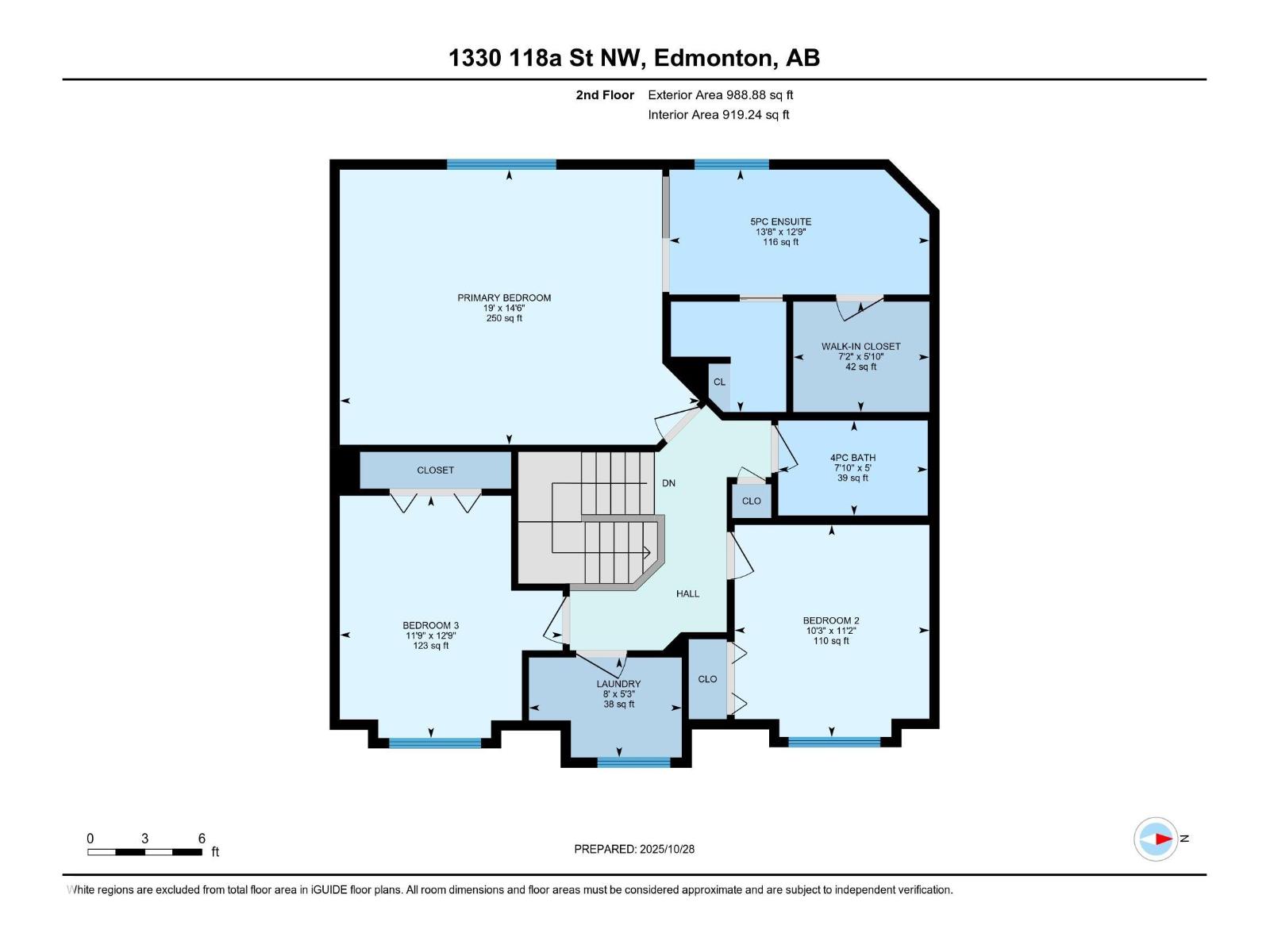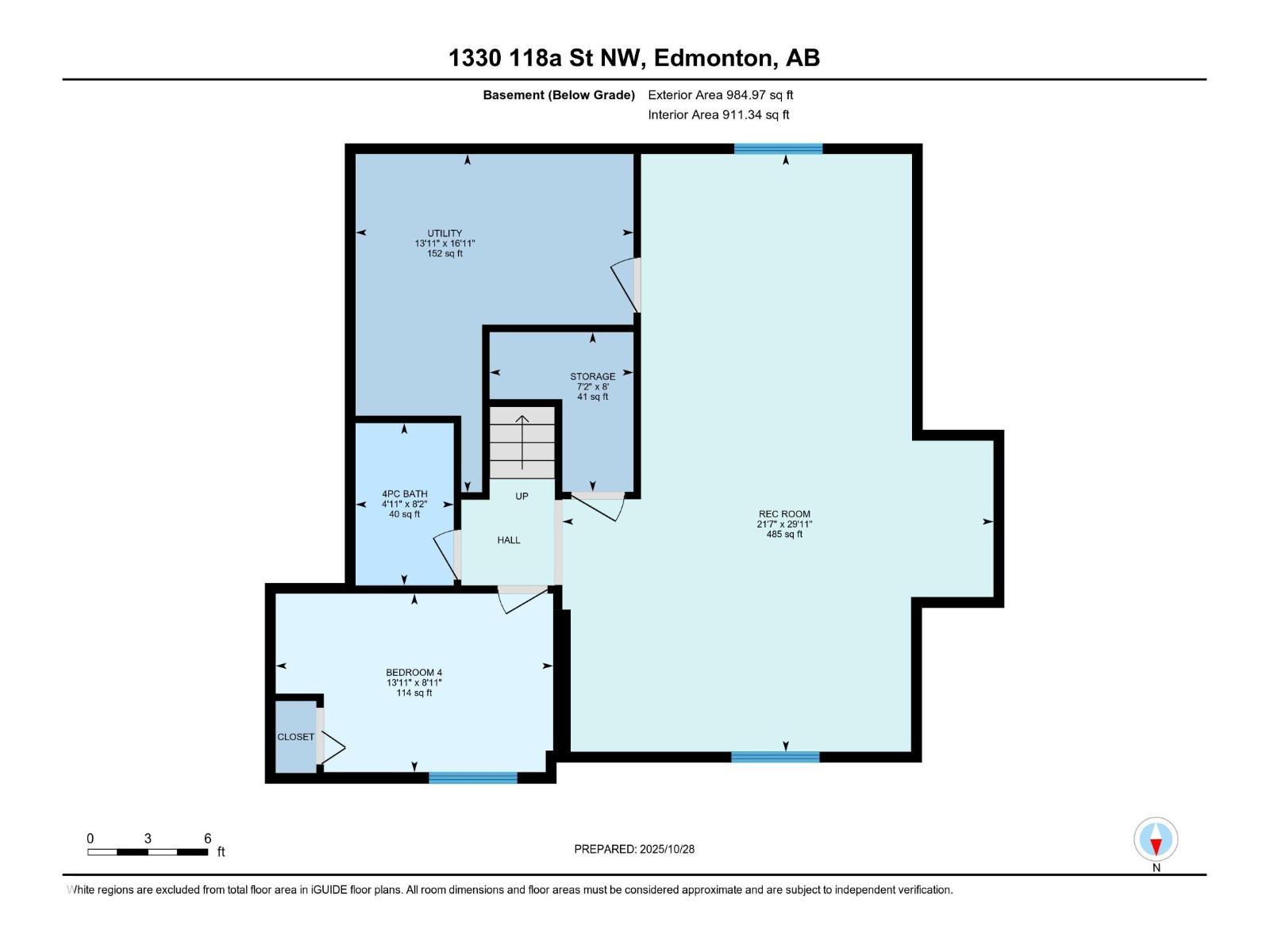4 Bedroom
4 Bathroom
2,063 ft2
Fireplace
Central Air Conditioning
Forced Air
$645,000
Welcome to the family-favourite community of Twin Brooks! This warm & inviting 2-storey home has all the major updates done—just move in and make it your own. The main floor features two bright living areas and a den/office, meaning space for the whole family. You will love the open-concept kitchen with timeless shaker cabinets & wide-plank hardwood floors, updated appliance–including gas range! Upstairs, the large primary suite includes a double-sink vanity, soaker tub, and private room for the shower + toilet. Two additional bedrooms & laundry room complete this level. The basement is professionally finished with 9 ceilings, a huge rec room, 4th bedroom, & full bath. The perfect West-facing backyard includes the pergolas, play structures & sheds. Enjoy peace of mind with new windows & blinds, exterior doors (2022–24), updated furnace & A/C (2017), shingles (2016), & extra attic insulation (2019). Close to Whitemud Creek trails & top-rated schools – this is where you want to be! (id:62055)
Open House
This property has open houses!
Starts at:
1:00 pm
Ends at:
3:00 pm
Property Details
|
MLS® Number
|
E4463800 |
|
Property Type
|
Single Family |
|
Neigbourhood
|
Twin Brooks |
|
Features
|
Treed, Flat Site |
|
Structure
|
Deck |
Building
|
Bathroom Total
|
4 |
|
Bedrooms Total
|
4 |
|
Amenities
|
Vinyl Windows |
|
Appliances
|
Dishwasher, Dryer, Freezer, Garage Door Opener Remote(s), Garage Door Opener, Oven - Built-in, Microwave, Refrigerator, Storage Shed, Stove, Central Vacuum, Washer, Window Coverings |
|
Basement Development
|
Finished |
|
Basement Type
|
Full (finished) |
|
Constructed Date
|
1998 |
|
Construction Style Attachment
|
Detached |
|
Cooling Type
|
Central Air Conditioning |
|
Fireplace Fuel
|
Gas |
|
Fireplace Present
|
Yes |
|
Fireplace Type
|
Unknown |
|
Half Bath Total
|
1 |
|
Heating Type
|
Forced Air |
|
Stories Total
|
2 |
|
Size Interior
|
2,063 Ft2 |
|
Type
|
House |
Parking
Land
|
Acreage
|
No |
|
Fence Type
|
Fence |
|
Size Irregular
|
538.87 |
|
Size Total
|
538.87 M2 |
|
Size Total Text
|
538.87 M2 |
Rooms
| Level |
Type |
Length |
Width |
Dimensions |
|
Basement |
Bedroom 4 |
2.72 m |
4.24 m |
2.72 m x 4.24 m |
|
Basement |
Recreation Room |
9.13 m |
6.58 m |
9.13 m x 6.58 m |
|
Main Level |
Living Room |
3.87 m |
4.44 m |
3.87 m x 4.44 m |
|
Main Level |
Dining Room |
3.16 m |
4.26 m |
3.16 m x 4.26 m |
|
Main Level |
Kitchen |
3.11 m |
5.4 m |
3.11 m x 5.4 m |
|
Main Level |
Family Room |
5.04 m |
4.26 m |
5.04 m x 4.26 m |
|
Main Level |
Den |
2.73 m |
2.7 m |
2.73 m x 2.7 m |
|
Upper Level |
Primary Bedroom |
5.78 m |
4.42 m |
5.78 m x 4.42 m |
|
Upper Level |
Bedroom 2 |
3.12 m |
3.4 m |
3.12 m x 3.4 m |
|
Upper Level |
Bedroom 3 |
3.58 m |
3.89 m |
3.58 m x 3.89 m |


