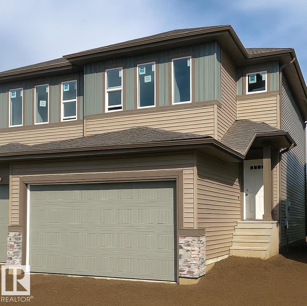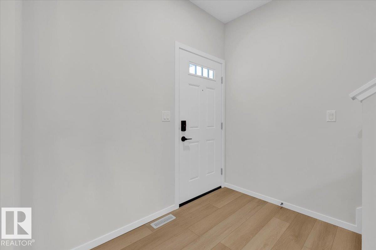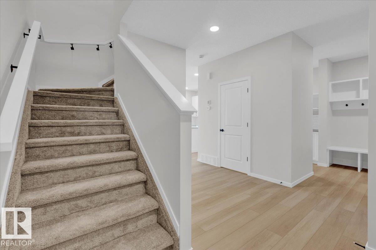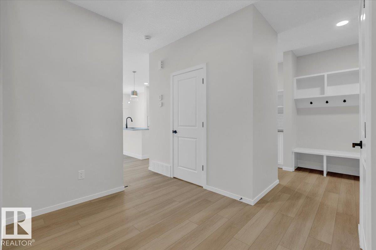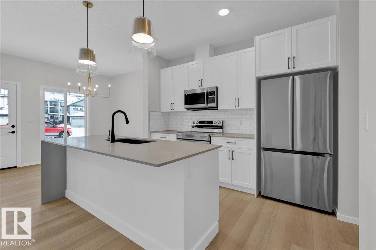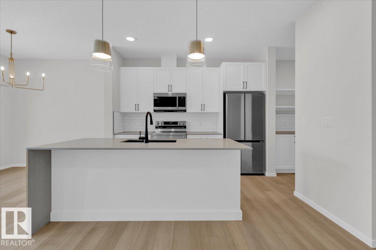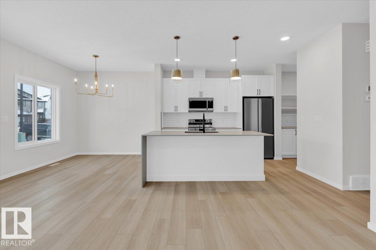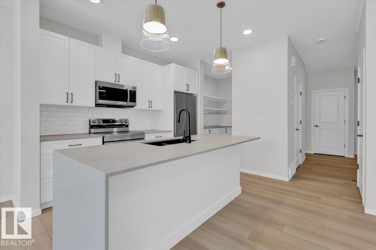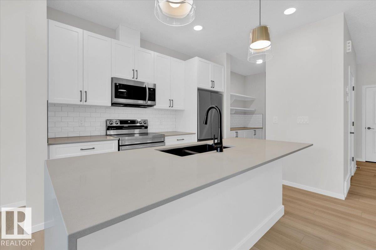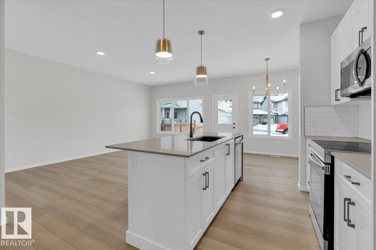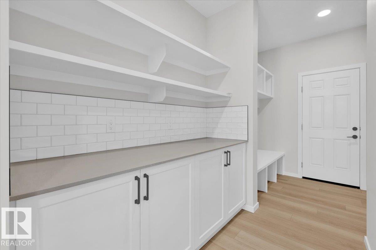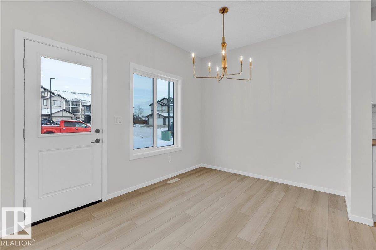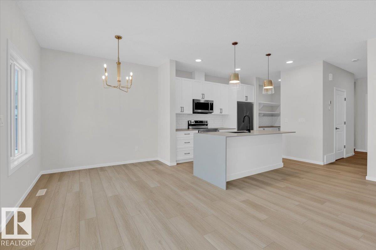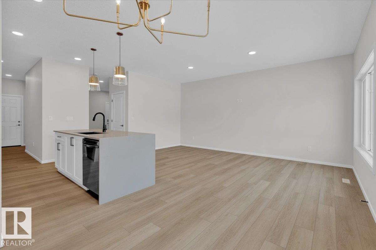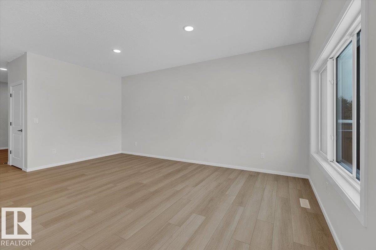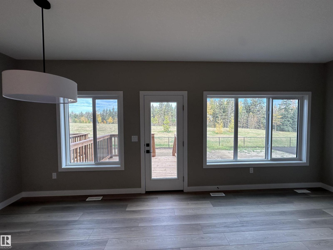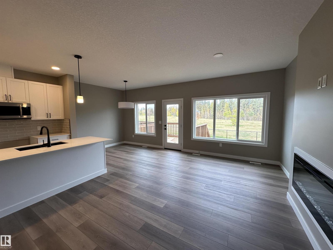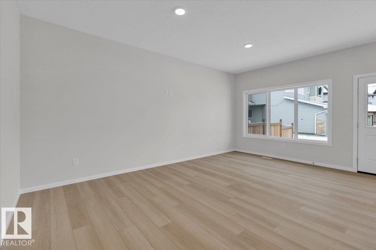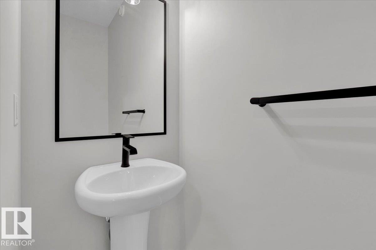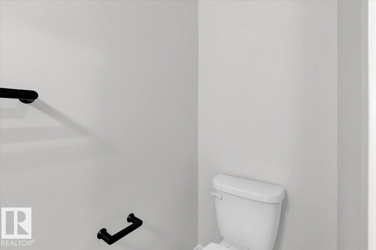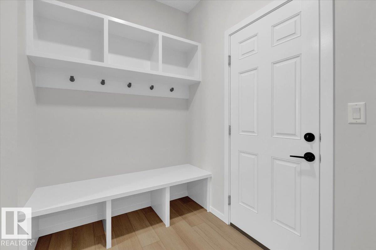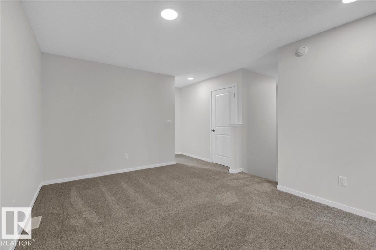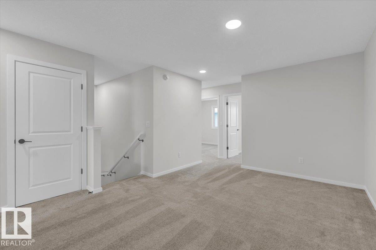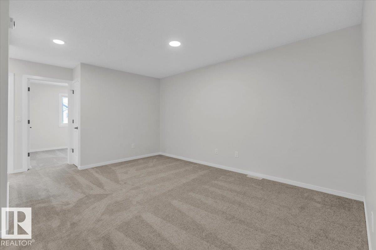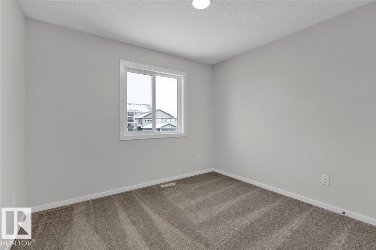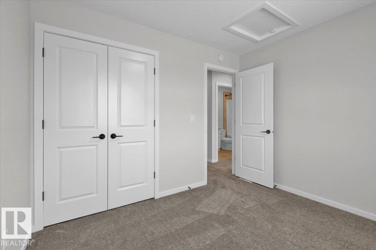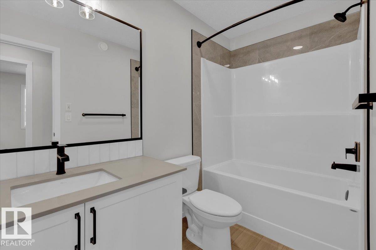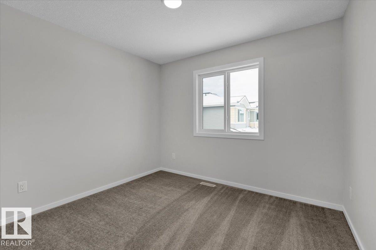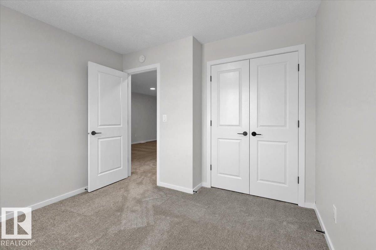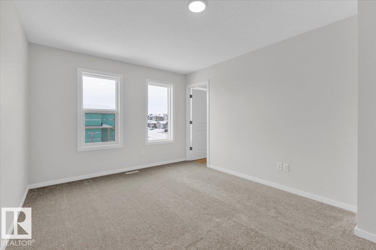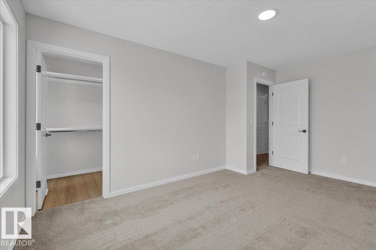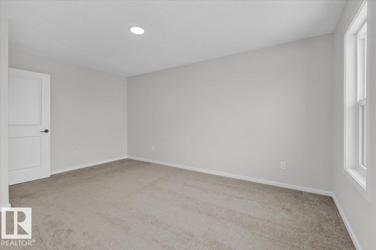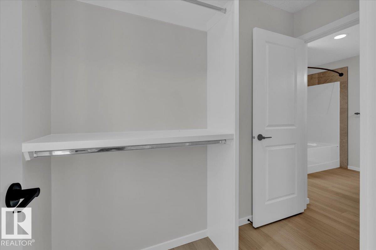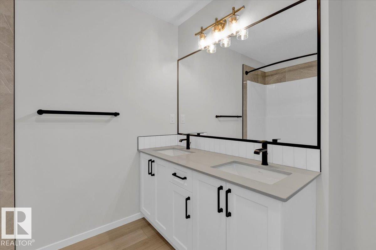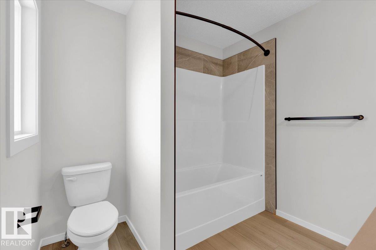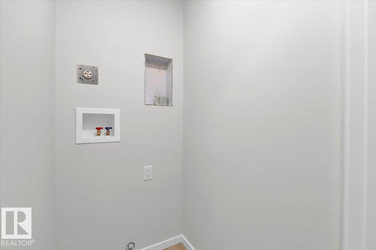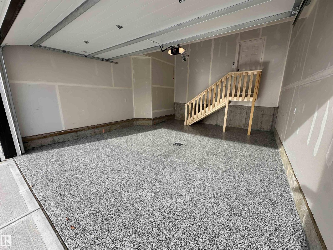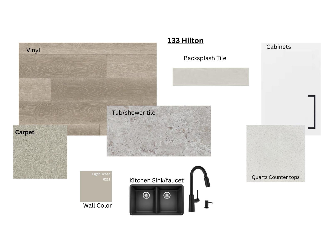3 Bedroom
3 Bathroom
1,709 ft2
Fireplace
Forced Air
$499,000
5 Things to Love about this new Alquinn Home in Harvest Ridge: 1) Modern Curb Appeal – This stylish new half duplex features a double attached garage with epoxy flooring, a pressure-treated wood deck in the back and is perfectly located in sought-after Harvest Ridge. 2) Bright & Contemporary – Enjoy sleek, modern finishes and a bright, welcoming interior that feels fresh and inviting from the moment you walk in. 3) Smart Layout – The open-concept main floor offers a seamless flow between the kitchen, dining, and living spaces, complete with an electric fireplace and a stunning island with breakfast bar. 4) Thoughtful Details – A walk-through pantry leads to a convenient mudroom with garage access. Upstairs, you’ll find a bonus room, upper laundry, 4pc bath, and two well-sized bedrooms. 5) Private Retreat – The spacious primary suite features a luxurious 5pc ensuite with dual sinks and a walk-in closet. Plus, there’s a separate side entrance for future flexibility. *Photos are representative* (id:62055)
Property Details
|
MLS® Number
|
E4449535 |
|
Property Type
|
Single Family |
|
Neigbourhood
|
Harvest Ridge |
|
Amenities Near By
|
Playground, Schools, Shopping |
|
Features
|
Park/reserve, Exterior Walls- 2x6", No Animal Home, No Smoking Home |
|
Structure
|
Deck |
Building
|
Bathroom Total
|
3 |
|
Bedrooms Total
|
3 |
|
Appliances
|
Dishwasher, Microwave Range Hood Combo, Refrigerator, Stove |
|
Basement Development
|
Unfinished |
|
Basement Type
|
Full (unfinished) |
|
Constructed Date
|
2025 |
|
Construction Style Attachment
|
Semi-detached |
|
Fireplace Fuel
|
Electric |
|
Fireplace Present
|
Yes |
|
Fireplace Type
|
Insert |
|
Half Bath Total
|
1 |
|
Heating Type
|
Forced Air |
|
Stories Total
|
2 |
|
Size Interior
|
1,709 Ft2 |
|
Type
|
Duplex |
Parking
Land
|
Acreage
|
No |
|
Land Amenities
|
Playground, Schools, Shopping |
Rooms
| Level |
Type |
Length |
Width |
Dimensions |
|
Main Level |
Living Room |
3.17 m |
5.52 m |
3.17 m x 5.52 m |
|
Main Level |
Dining Room |
3.26 m |
2.7 m |
3.26 m x 2.7 m |
|
Main Level |
Kitchen |
2.74 m |
3.45 m |
2.74 m x 3.45 m |
|
Main Level |
Mud Room |
|
|
Measurements not available |
|
Upper Level |
Primary Bedroom |
3.24 m |
4.73 m |
3.24 m x 4.73 m |
|
Upper Level |
Bedroom 2 |
3.14 m |
3.22 m |
3.14 m x 3.22 m |
|
Upper Level |
Bedroom 3 |
3.18 m |
2.86 m |
3.18 m x 2.86 m |
|
Upper Level |
Bonus Room |
2.84 m |
4.57 m |
2.84 m x 4.57 m |
|
Upper Level |
Laundry Room |
1.23 m |
0.99 m |
1.23 m x 0.99 m |


