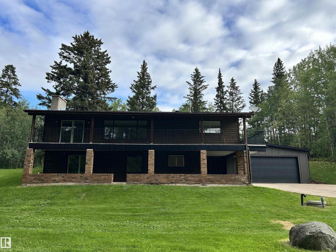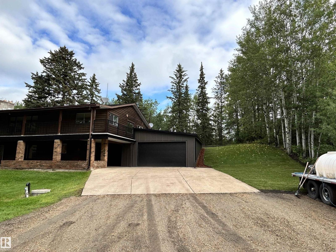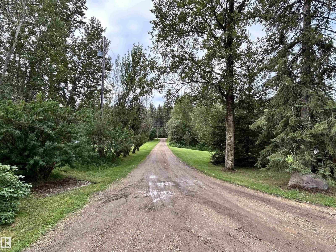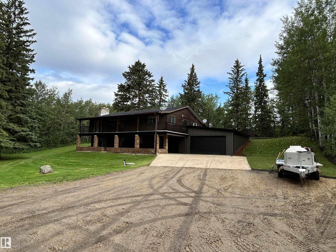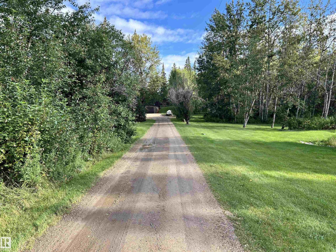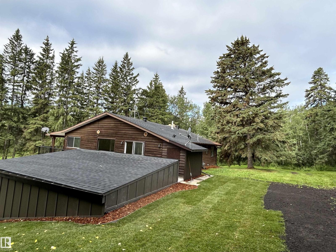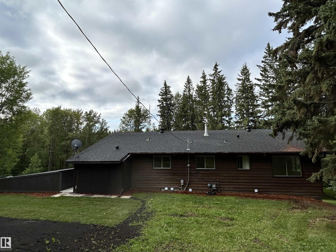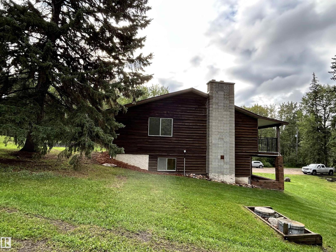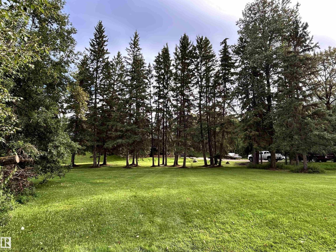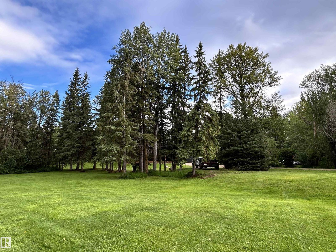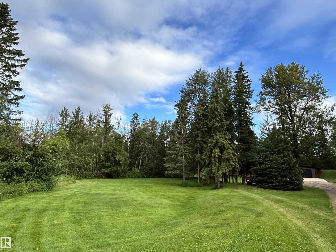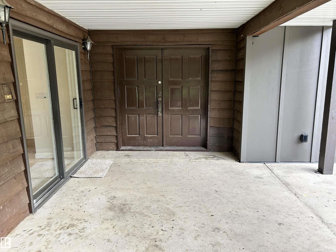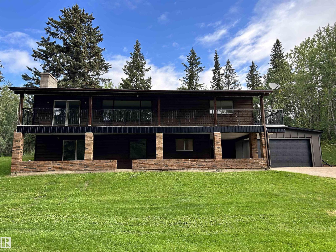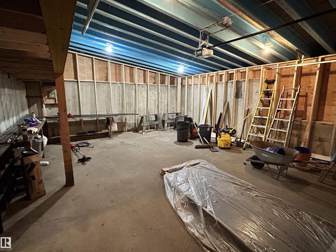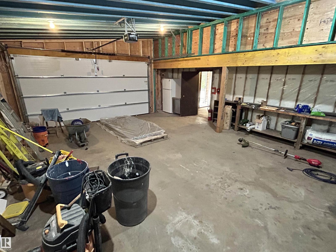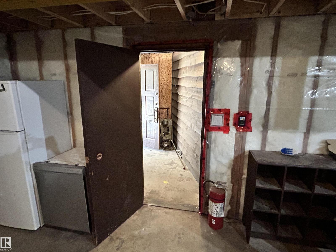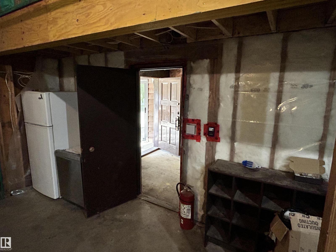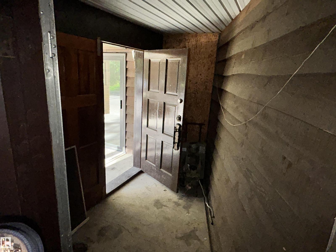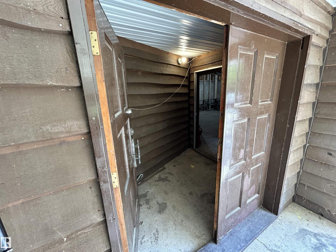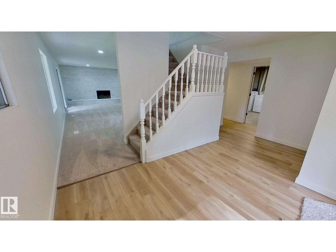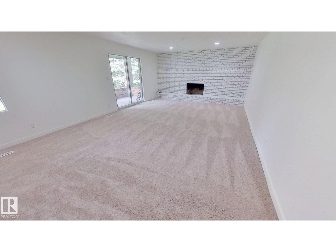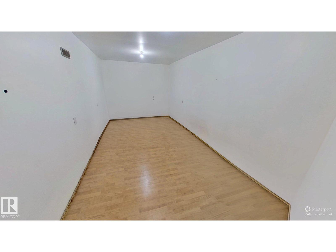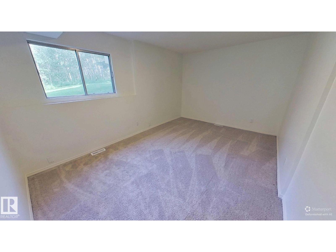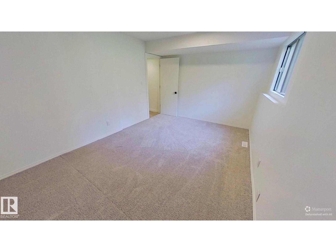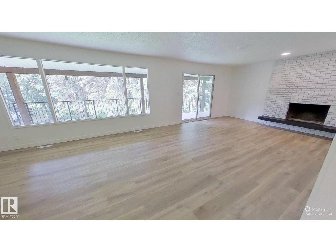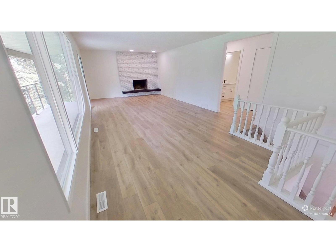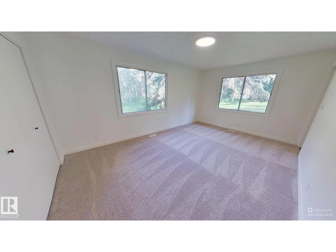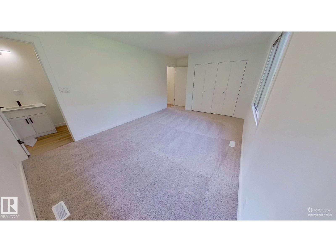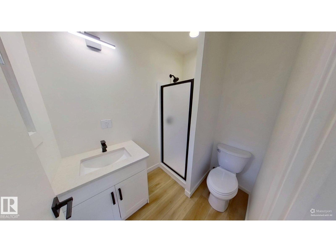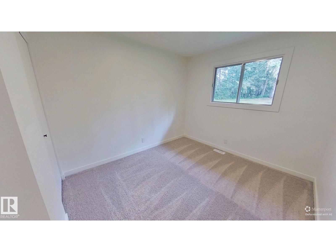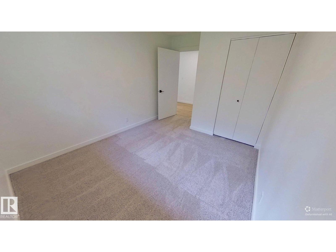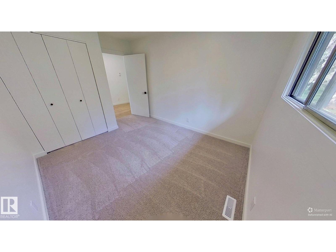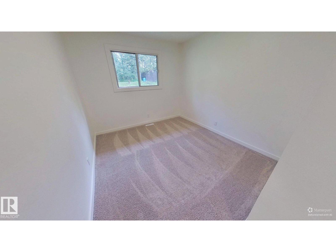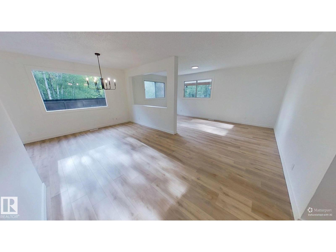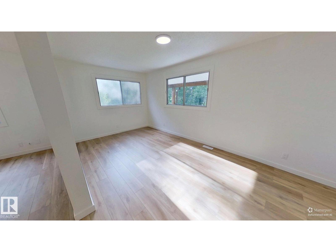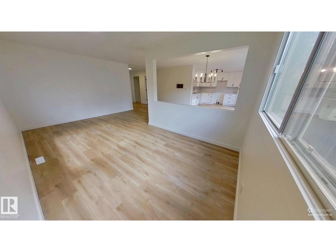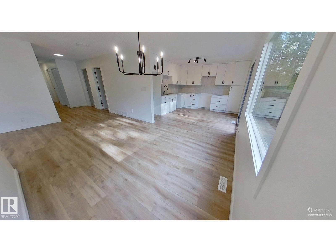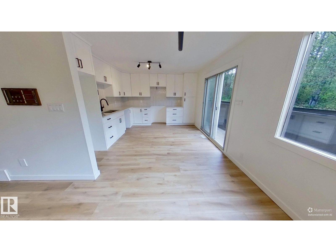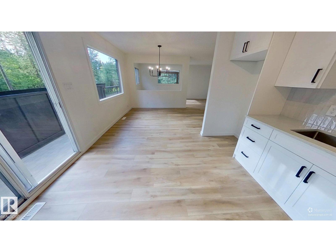4 Bedroom
3 Bathroom
1,671 ft2
Bungalow
Fireplace
Forced Air
Acreage
$759,900
Beautifully renovated 1,670 sq. ft. reverse walkout bungalow on 3.09 acres backing onto reserve land, just minutes from Sherwood Park. South-facing windows overlook a mature, treed setting, offering natural light and a sense of privacy. The main floor features a bright primary bedroom with renovated 3-piece ensuite, two additional bedrooms, and another updated 3-piece bathroom. The new kitchen boasts white cabinetry, Quartz countertops, tile backsplash, and plenty of workspace. A spacious living room with fireplace and large windows completes the main level. The fully finished walkout basement offers a second large living room with fireplace, a fourth bedroom, and a third renovated 3-piece bathroom. Renovations include fresh paint and new flooring throughout both levels. An oversized double garage with 8' x 16' door provides ample parking and storage. Located in a subdivision with quick access to Sherwood Park and surrounding amenities, this property blends modern updates with a natural setting. (id:62055)
Property Details
|
MLS® Number
|
E4453637 |
|
Property Type
|
Single Family |
|
Neigbourhood
|
Spruce Bend |
|
Features
|
Treed, Park/reserve |
Building
|
Bathroom Total
|
3 |
|
Bedrooms Total
|
4 |
|
Appliances
|
Dryer, Garage Door Opener, Storage Shed, Central Vacuum, Washer |
|
Architectural Style
|
Bungalow |
|
Basement Development
|
Finished |
|
Basement Type
|
Full (finished) |
|
Constructed Date
|
1975 |
|
Construction Style Attachment
|
Detached |
|
Fireplace Fuel
|
Wood |
|
Fireplace Present
|
Yes |
|
Fireplace Type
|
Unknown |
|
Heating Type
|
Forced Air |
|
Stories Total
|
1 |
|
Size Interior
|
1,671 Ft2 |
|
Type
|
House |
Parking
Land
|
Acreage
|
Yes |
|
Size Irregular
|
3.09 |
|
Size Total
|
3.09 Ac |
|
Size Total Text
|
3.09 Ac |
Rooms
| Level |
Type |
Length |
Width |
Dimensions |
|
Basement |
Den |
|
|
Measurements not available |
|
Basement |
Bedroom 4 |
|
|
Measurements not available |
|
Basement |
Utility Room |
|
|
Measurements not available |
|
Main Level |
Living Room |
|
|
Measurements not available |
|
Main Level |
Dining Room |
|
|
Measurements not available |
|
Main Level |
Kitchen |
|
|
Measurements not available |
|
Main Level |
Family Room |
|
|
Measurements not available |
|
Main Level |
Primary Bedroom |
|
|
Measurements not available |
|
Main Level |
Bedroom 2 |
|
|
Measurements not available |
|
Main Level |
Bedroom 3 |
|
|
Measurements not available |


