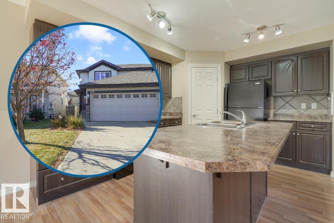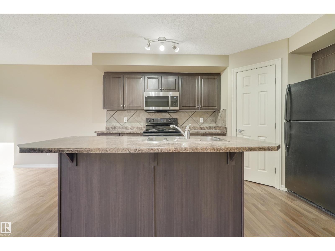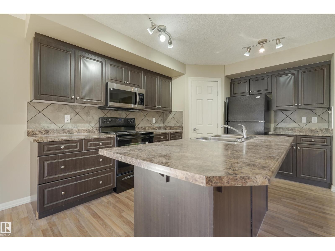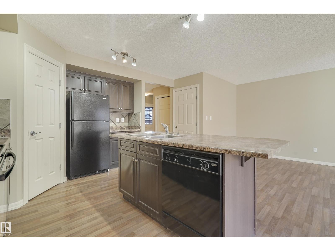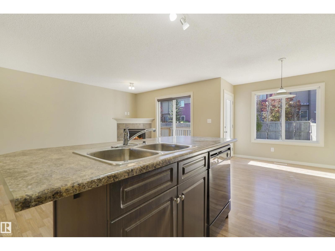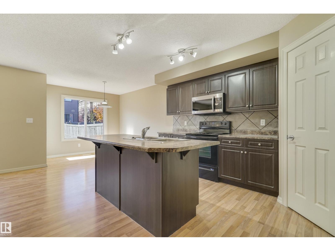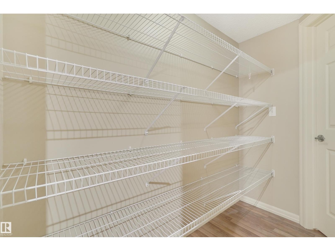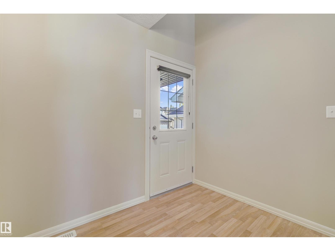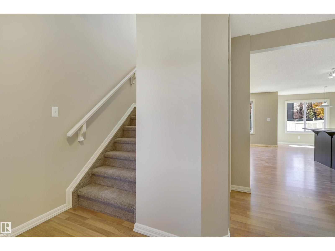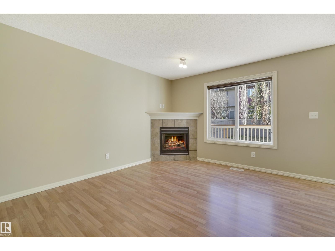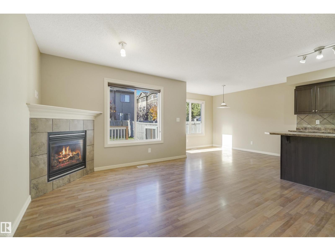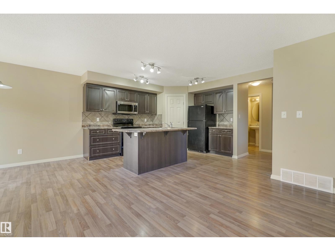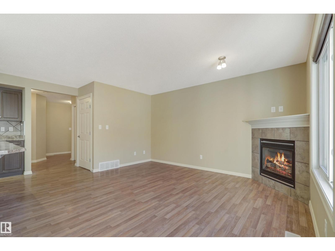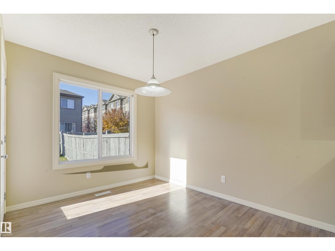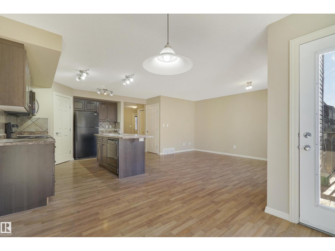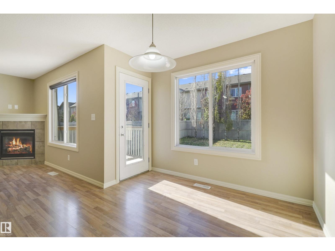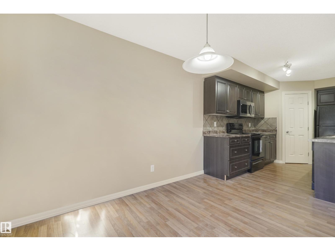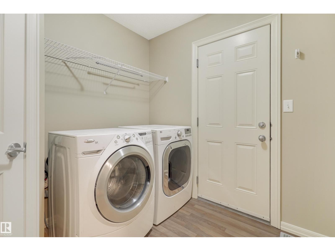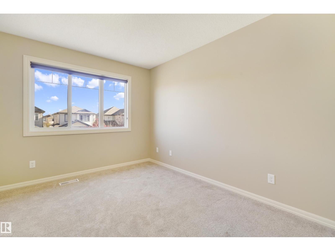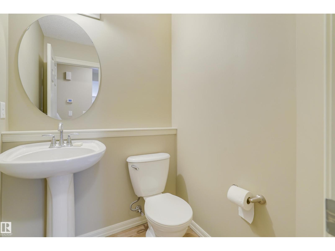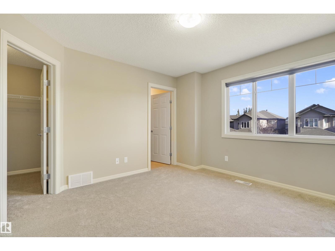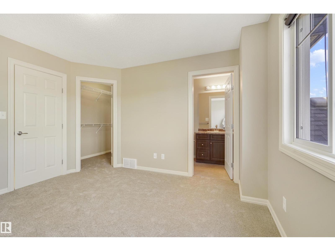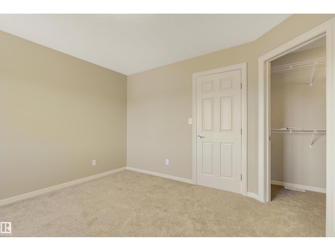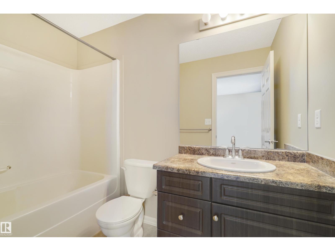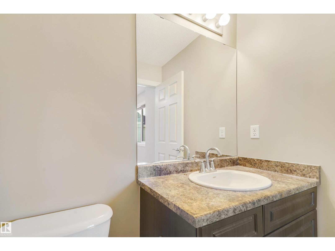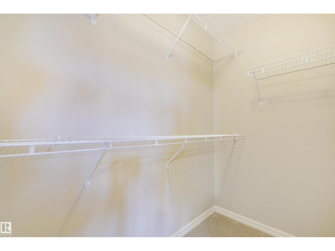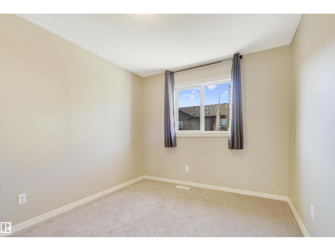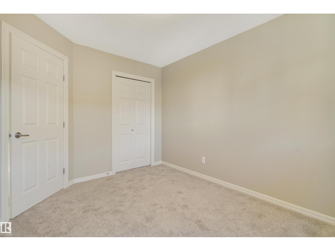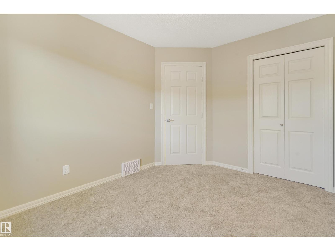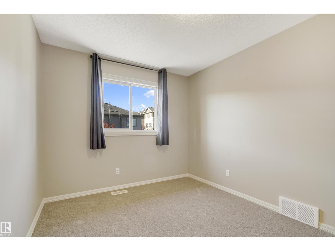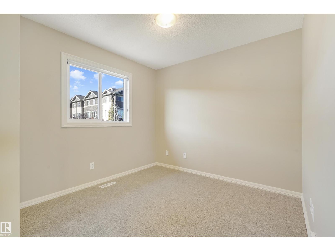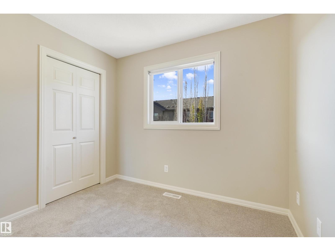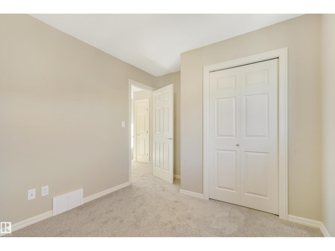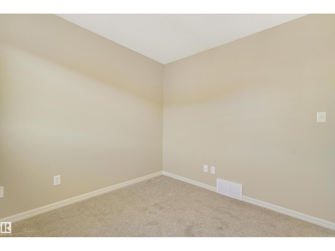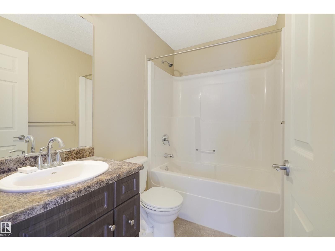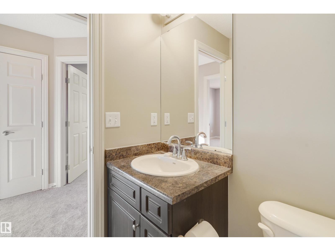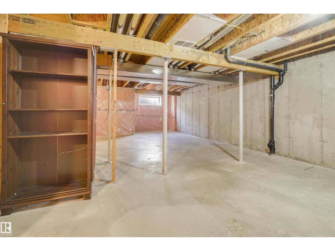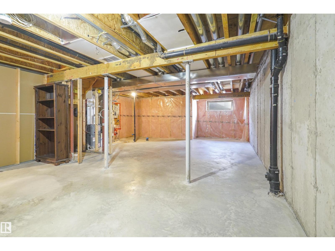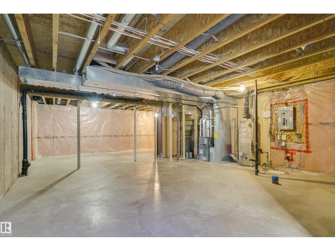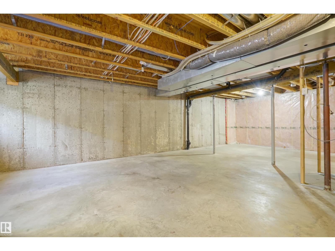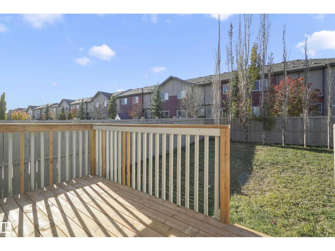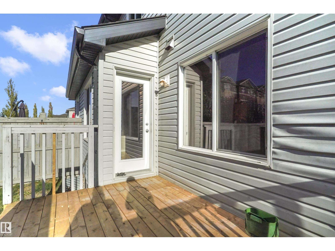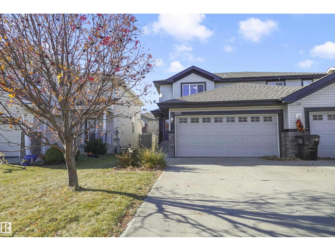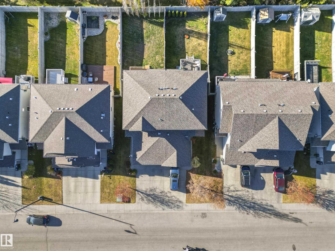1323 Cunningham Dr Sw Edmonton, Alberta T6W 1R8
$375,000
No condo fees - Affordable Duplex in Callaghan. Visit the REALTOR®’s website for more details. This 2-Storey Half-Duplex is family-sized with three bedrooms upstairs & over 1,400 sq. ft. above grade. Think upstairs as a retreat, the main-floor for gathering, & an unfinished basement for storage & to grow into. At this size, the primary bedroom is spacious & features an ensuite bathroom so you don't have to share with the kids plus main floor laundry. Out front, there's parking for four with both a Double Attached Garage & a Driveway; then in the back, it's a pet-ready, west facing, fully-fenced yard with a new deck. The fresh paint & new carpet deliver a move-in-ready experience to a great family oriented community. Callaghan borders the Blackmud Creek Ravine, a natural reserve with trails for hiking biking & dog walking. From here, it's easy to zip to the Edmonton International Airport or enjoy Premium Shopping & Entertainment at South Edmonton Common. Park inside & pay no condo fees. Welcome home. (id:62055)
Open House
This property has open houses!
4:00 pm
Ends at:7:00 pm
12:00 pm
Ends at:3:00 pm
12:00 pm
Ends at:3:00 pm
Property Details
| MLS® Number | E4463984 |
| Property Type | Single Family |
| Neigbourhood | Callaghan |
| Amenities Near By | Airport, Schools, Shopping |
| Parking Space Total | 4 |
| Structure | Deck |
Building
| Bathroom Total | 3 |
| Bedrooms Total | 3 |
| Appliances | Dishwasher, Dryer, Garage Door Opener Remote(s), Garage Door Opener, Microwave Range Hood Combo, Refrigerator, Stove, Washer, Window Coverings |
| Basement Development | Unfinished |
| Basement Type | Full (unfinished) |
| Constructed Date | 2009 |
| Construction Style Attachment | Semi-detached |
| Fireplace Fuel | Gas |
| Fireplace Present | Yes |
| Fireplace Type | Corner |
| Half Bath Total | 1 |
| Heating Type | Forced Air |
| Stories Total | 2 |
| Size Interior | 1,409 Ft2 |
| Type | Duplex |
Parking
| Attached Garage |
Land
| Acreage | No |
| Fence Type | Fence |
| Land Amenities | Airport, Schools, Shopping |
| Size Irregular | 304.2 |
| Size Total | 304.2 M2 |
| Size Total Text | 304.2 M2 |
Rooms
| Level | Type | Length | Width | Dimensions |
|---|---|---|---|---|
| Main Level | Living Room | 5.37 m | 3.39 m | 5.37 m x 3.39 m |
| Main Level | Dining Room | 3.18 m | 3.05 m | 3.18 m x 3.05 m |
| Main Level | Kitchen | 4.09 m | 3.05 m | 4.09 m x 3.05 m |
| Upper Level | Primary Bedroom | 3.7 m | 3.7 m | 3.7 m x 3.7 m |
| Upper Level | Bedroom 2 | 3.65 m | 2.82 m | 3.65 m x 2.82 m |
| Upper Level | Bedroom 3 | 2.82 m | 3.54 m | 2.82 m x 3.54 m |
Contact Us
Contact us for more information


