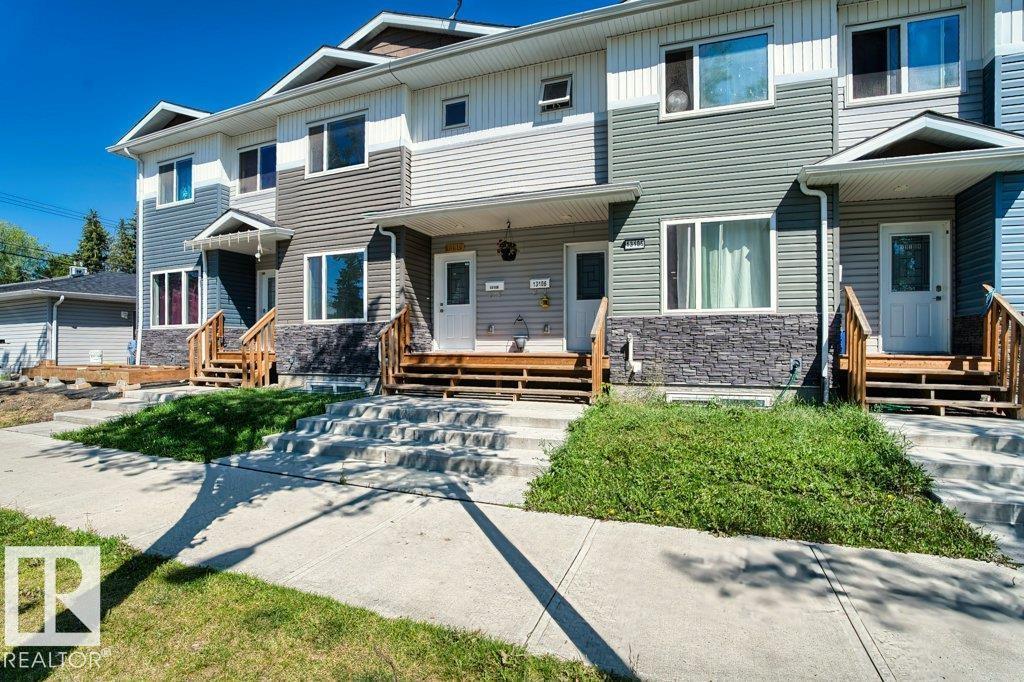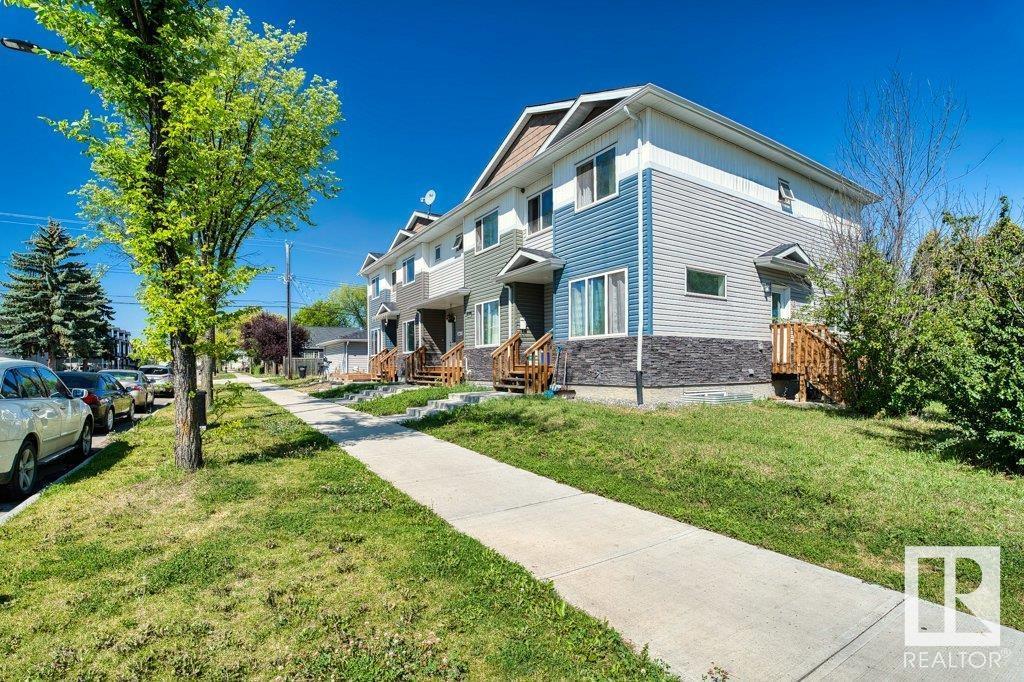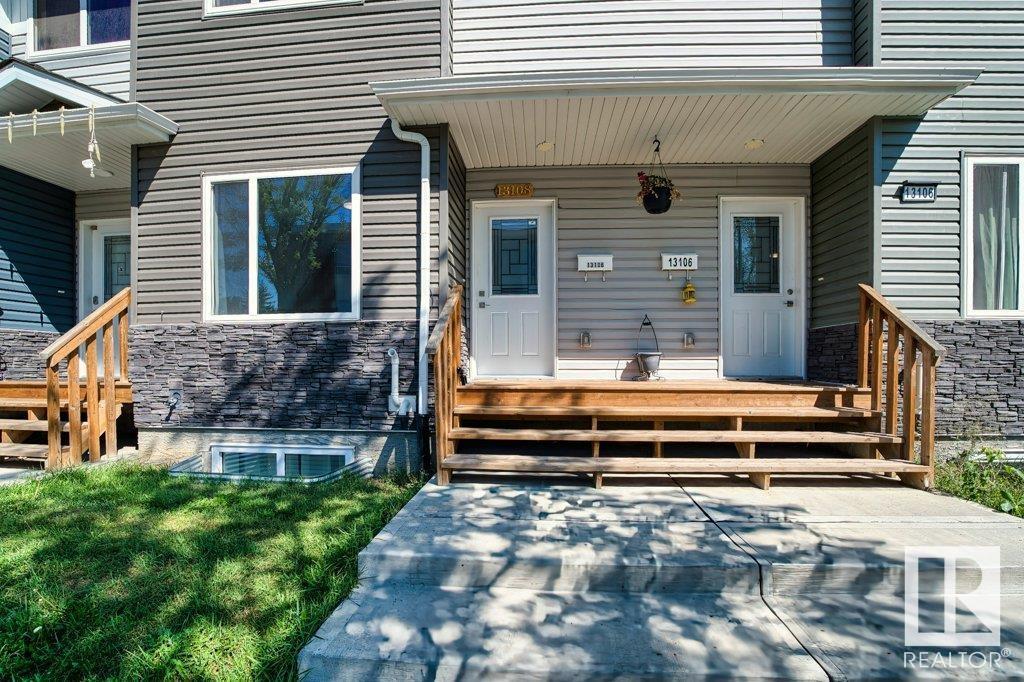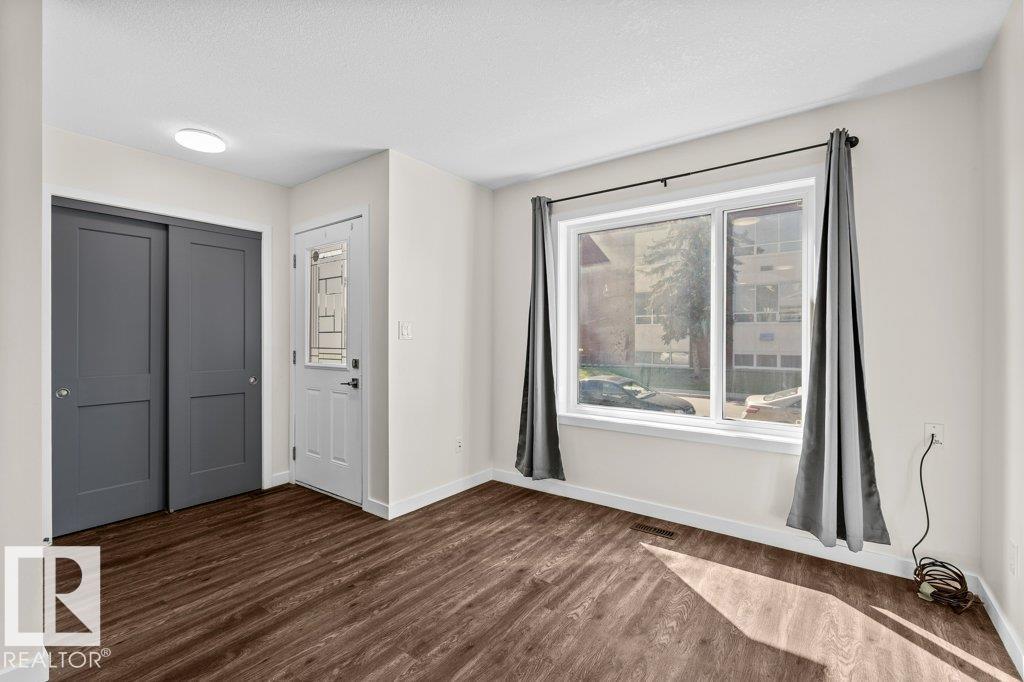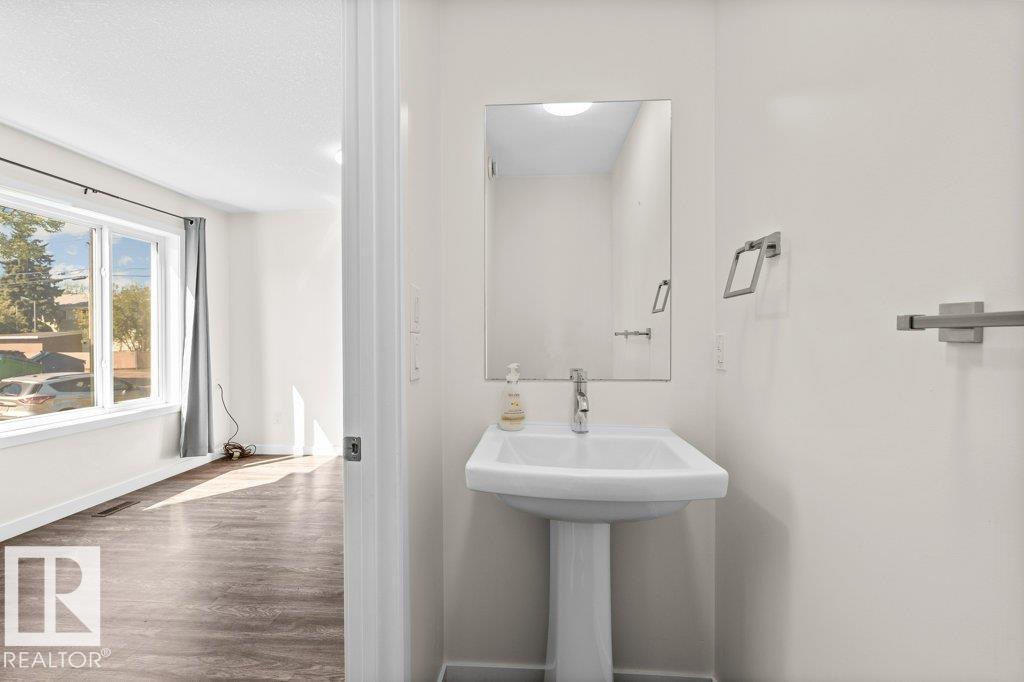3 Bedroom
4 Bathroom
1,114 ft2
Forced Air
$419,000
No condo fees! This townhouse features a modern open-concept layout with quartz countertops and stainless steel appliances. The second floor offers two bedrooms, each with its own ensuite bathroom, plus a half bathroom on the main floor for added convenience. The basement has a separate entrance and includes one bedroom, one bathroom, and a basic kitchen setup, making it ideal for rental or extended family. Finished with engineered hardwood flooring, the home also comes with a detached single garage and plenty of street parking. Conveniently located near schools, it’s perfect for both self-use and shared living. (id:62055)
Property Details
|
MLS® Number
|
E4451540 |
|
Property Type
|
Single Family |
|
Neigbourhood
|
Inglewood (Edmonton) |
|
Amenities Near By
|
Public Transit, Schools, Shopping |
|
Features
|
See Remarks |
Building
|
Bathroom Total
|
4 |
|
Bedrooms Total
|
3 |
|
Appliances
|
Dishwasher, Dryer, Hood Fan, Refrigerator, Stove, Washer, Window Coverings, See Remarks |
|
Basement Development
|
Finished |
|
Basement Type
|
Full (finished) |
|
Constructed Date
|
2019 |
|
Construction Style Attachment
|
Attached |
|
Half Bath Total
|
1 |
|
Heating Type
|
Forced Air |
|
Stories Total
|
2 |
|
Size Interior
|
1,114 Ft2 |
|
Type
|
Row / Townhouse |
Parking
Land
|
Acreage
|
No |
|
Land Amenities
|
Public Transit, Schools, Shopping |
|
Size Irregular
|
162.77 |
|
Size Total
|
162.77 M2 |
|
Size Total Text
|
162.77 M2 |
Rooms
| Level |
Type |
Length |
Width |
Dimensions |
|
Basement |
Bedroom 3 |
4.6 m |
2.52 m |
4.6 m x 2.52 m |
|
Main Level |
Living Room |
2.92 m |
3.82 m |
2.92 m x 3.82 m |
|
Main Level |
Dining Room |
2.76 m |
3.19 m |
2.76 m x 3.19 m |
|
Main Level |
Kitchen |
3.82 m |
2.74 m |
3.82 m x 2.74 m |
|
Upper Level |
Primary Bedroom |
3.32 m |
3.77 m |
3.32 m x 3.77 m |
|
Upper Level |
Bedroom 2 |
3.21 m |
3.71 m |
3.21 m x 3.71 m |


