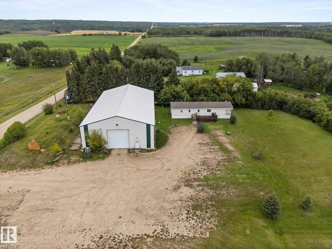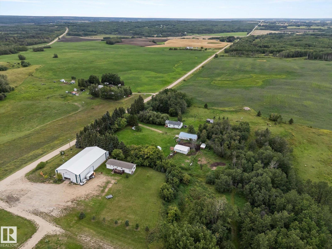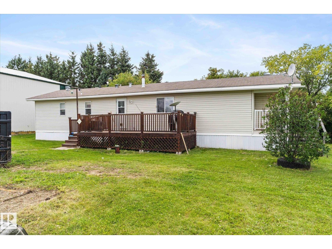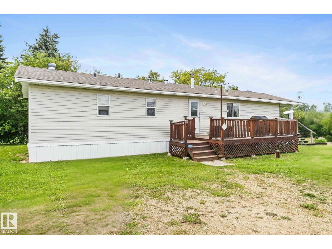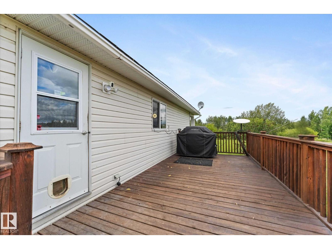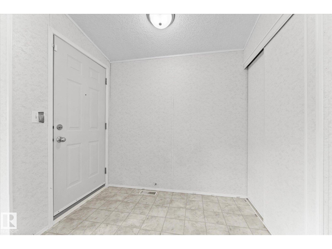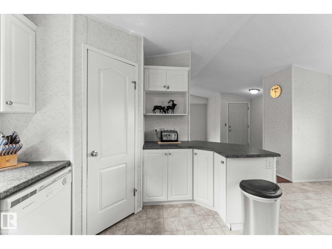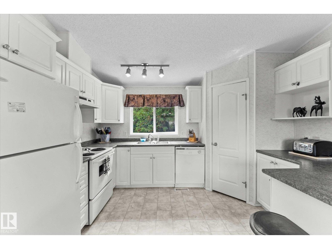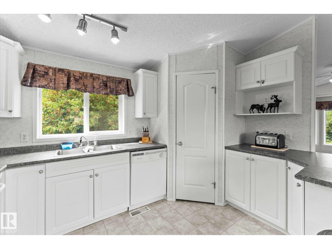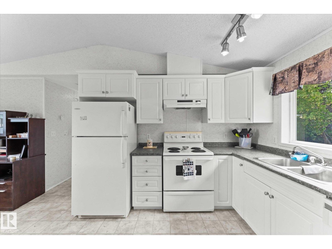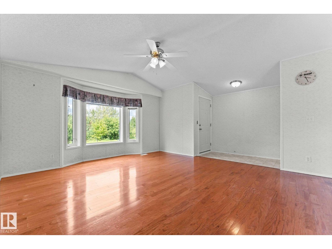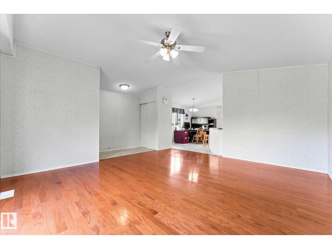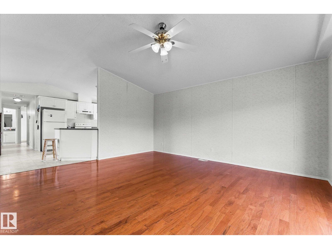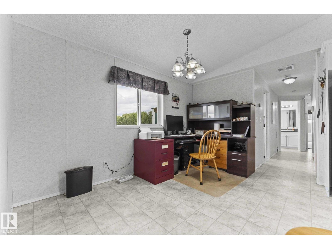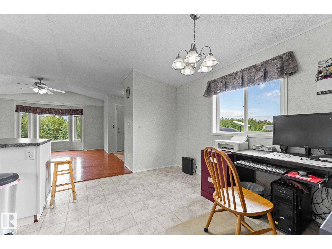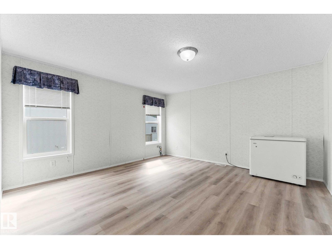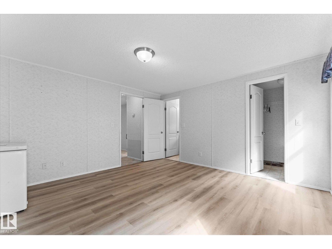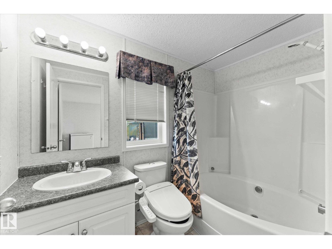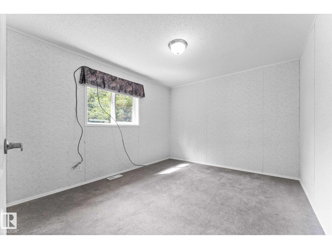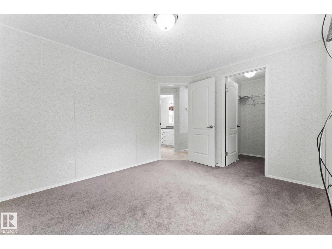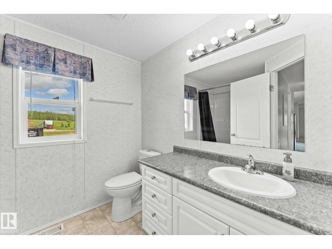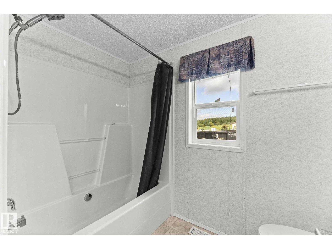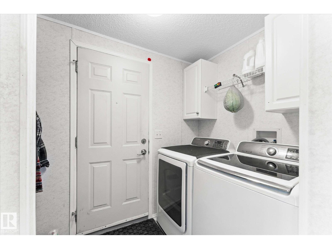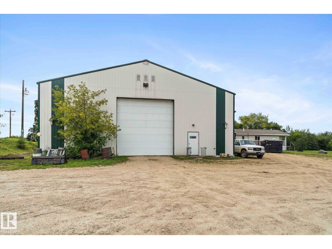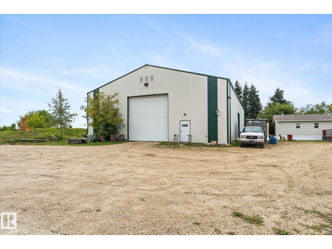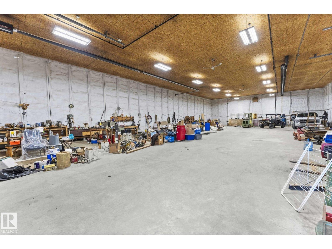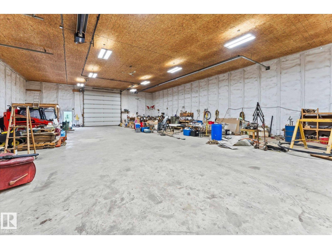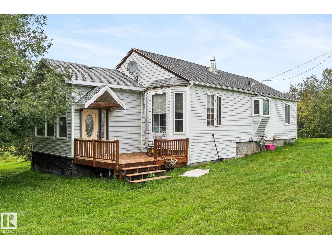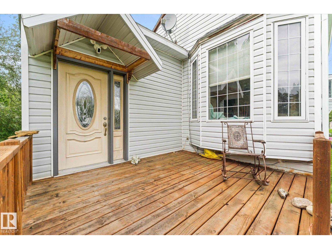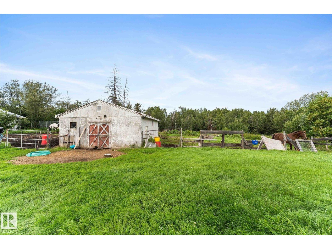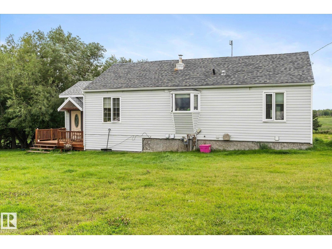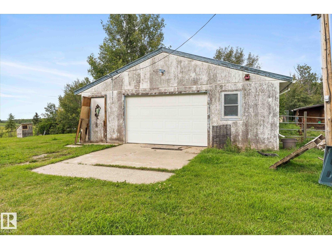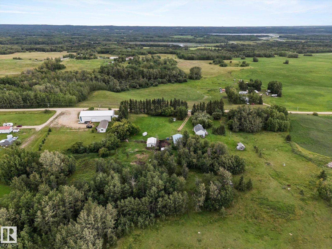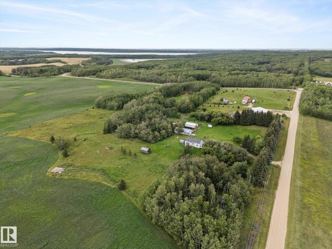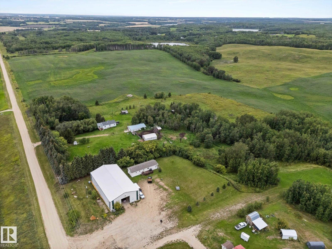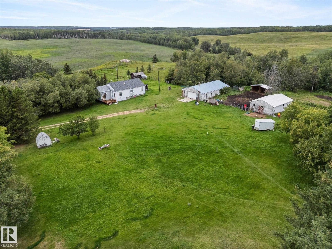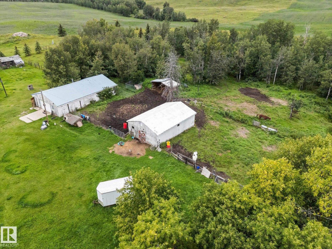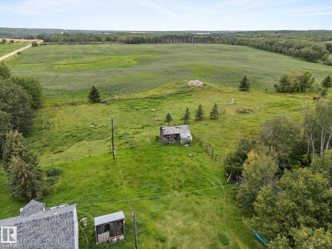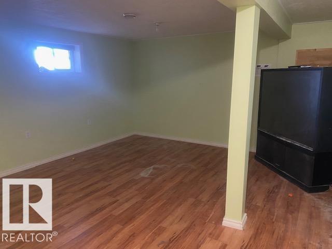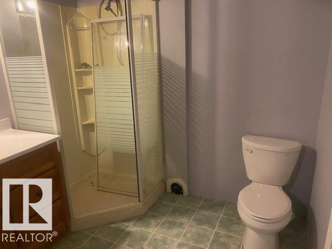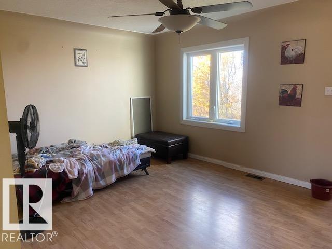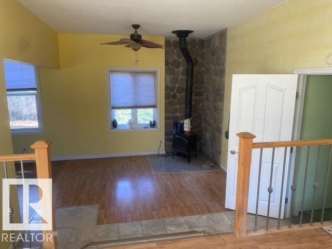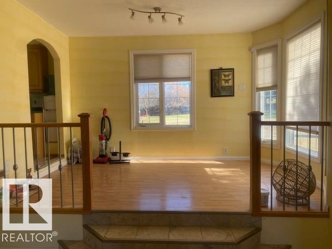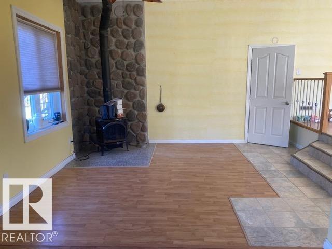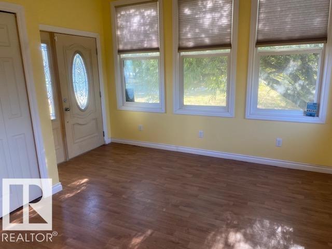4 Bedroom
4 Bathroom
2,697 ft2
Bungalow
Fireplace
Forced Air
Acreage
$719,000
You're going to fall in love with this unique MULTI-GENERATIONAL HOMESTEAD! 2 HOMES and a TRUCKER'S DREAM SHOP on 11.98 acres, + another separately titled 4 acres that is fully fenced and mostly treed. Bright and open 2 bedroom 2005 mobile home with a desirable layout and a 4-piece ensuite bathroom. Large deck and a drilled well with septic tank & field. Gigantic 100' x 52' shop with 16ft overhead door. Fire-retardant insulation, radiant heat, 220v service. Office area with living area, kitchenette and 3 pc bathroom. Original and sturdy 2 bedroom home tucked away on the opposite side of the property is originally from 1940, but all of the big ticket upgrades appear to be completed. Functional layout with a cozy wood burning stove, and a mostly finished basement. Another drilled well, with a straight discharge septic system. Double detached garage, barn and corral for horses. Fenced in dog run. (id:62055)
Property Details
|
MLS® Number
|
E4455685 |
|
Property Type
|
Single Family |
|
Amenities Near By
|
Park, Schools, Shopping |
|
Features
|
See Remarks, Built-in Wall Unit |
|
Structure
|
Deck, Dog Run - Fenced In, Fire Pit, Porch |
Building
|
Bathroom Total
|
4 |
|
Bedrooms Total
|
4 |
|
Amenities
|
Ceiling - 9ft, Vinyl Windows |
|
Appliances
|
Alarm System, Dishwasher, Fan, Hood Fan, Water Softener, Window Coverings, See Remarks, Dryer, Refrigerator, Two Stoves |
|
Architectural Style
|
Bungalow |
|
Basement Type
|
None |
|
Ceiling Type
|
Vaulted |
|
Constructed Date
|
2005 |
|
Construction Style Attachment
|
Detached |
|
Fire Protection
|
Smoke Detectors |
|
Fireplace Fuel
|
Gas |
|
Fireplace Present
|
Yes |
|
Fireplace Type
|
Woodstove |
|
Heating Type
|
Forced Air |
|
Stories Total
|
1 |
|
Size Interior
|
2,697 Ft2 |
|
Type
|
House |
Parking
|
Detached Garage
|
|
|
Heated Garage
|
|
|
See Remarks
|
|
Land
|
Acreage
|
Yes |
|
Fence Type
|
Cross Fenced, Fence |
|
Land Amenities
|
Park, Schools, Shopping |
|
Size Irregular
|
15.98 |
|
Size Total
|
15.98 Ac |
|
Size Total Text
|
15.98 Ac |
Rooms
| Level |
Type |
Length |
Width |
Dimensions |
|
Above |
Bedroom 3 |
2.98 m |
3.09 m |
2.98 m x 3.09 m |
|
Above |
Bedroom 4 |
3.08 m |
3.07 m |
3.08 m x 3.07 m |
|
Above |
Workshop |
30.2 m |
16 m |
30.2 m x 16 m |
|
Basement |
Family Room |
4.72 m |
4.28 m |
4.72 m x 4.28 m |
|
Main Level |
Living Room |
5.03 m |
4.41 m |
5.03 m x 4.41 m |
|
Main Level |
Dining Room |
3.74 m |
2.76 m |
3.74 m x 2.76 m |
|
Main Level |
Kitchen |
3.75 m |
3.13 m |
3.75 m x 3.13 m |
|
Main Level |
Primary Bedroom |
3.98 m |
4.04 m |
3.98 m x 4.04 m |
|
Main Level |
Bedroom 2 |
3.68 m |
3.03 m |
3.68 m x 3.03 m |


