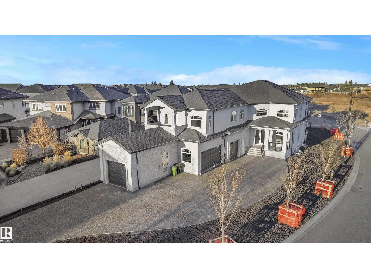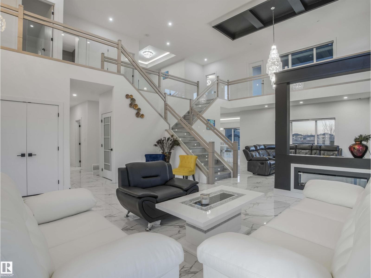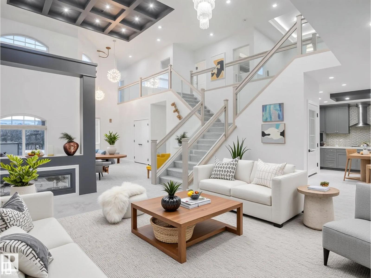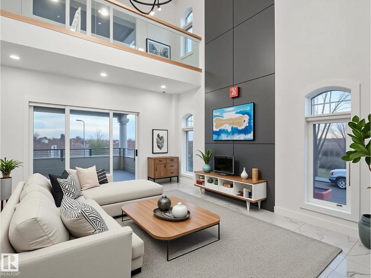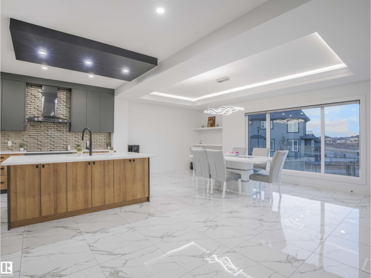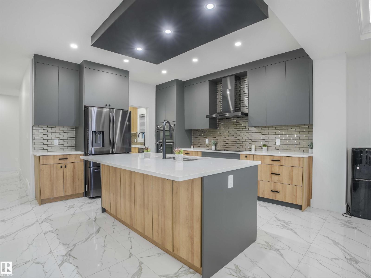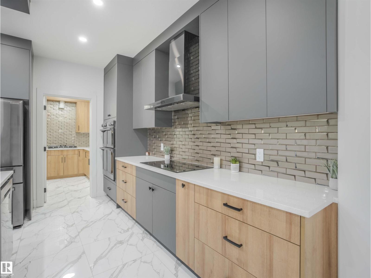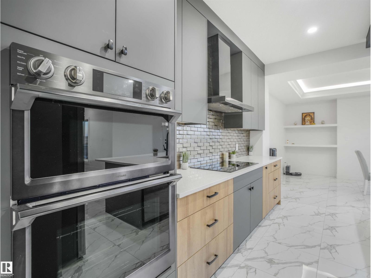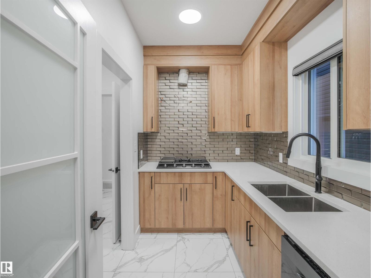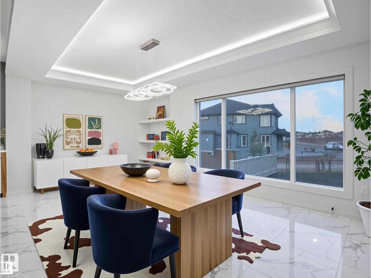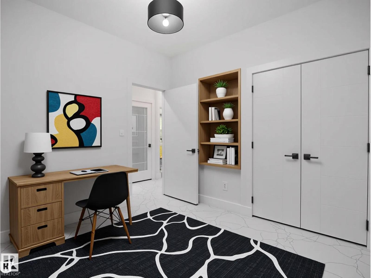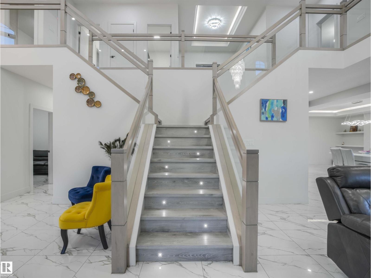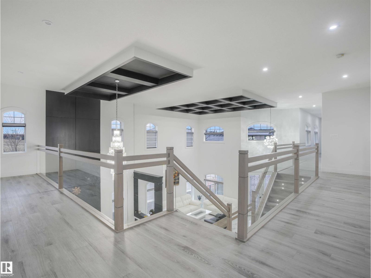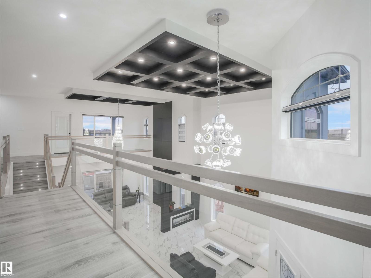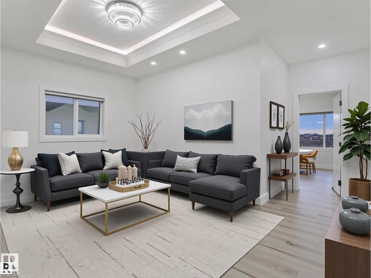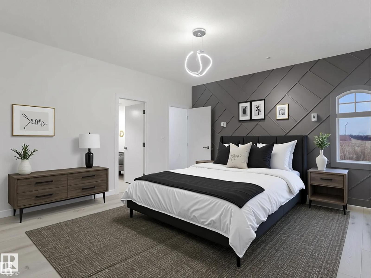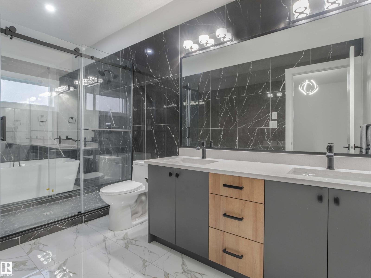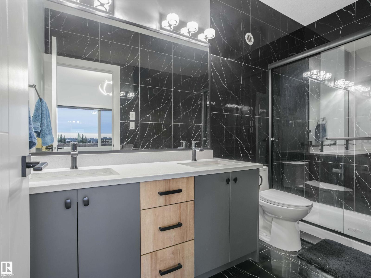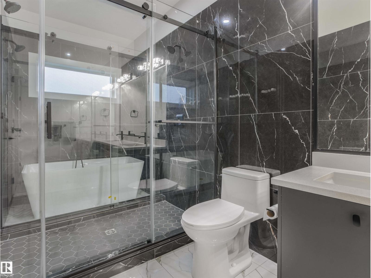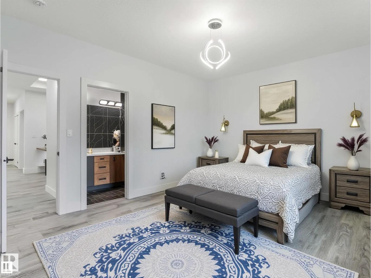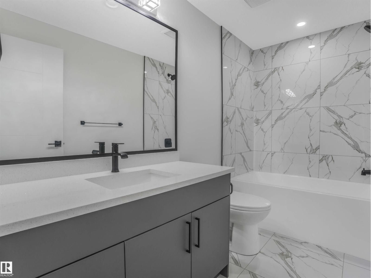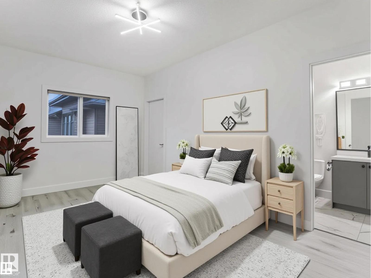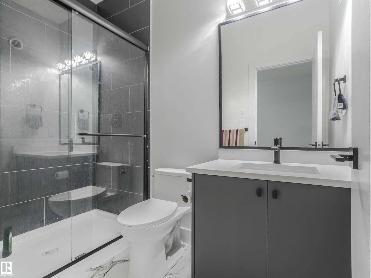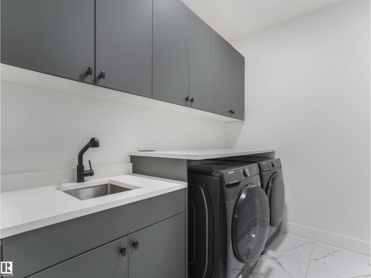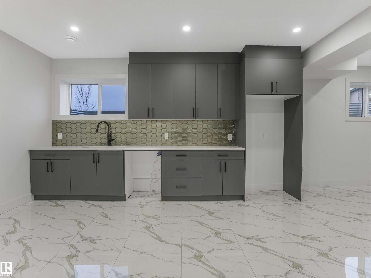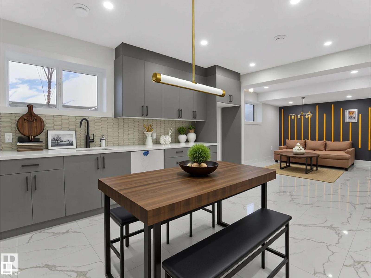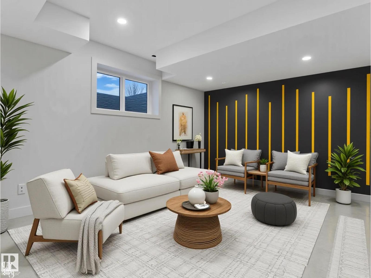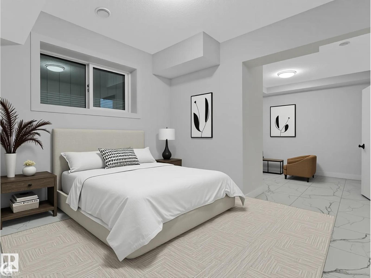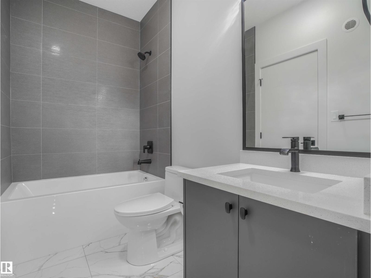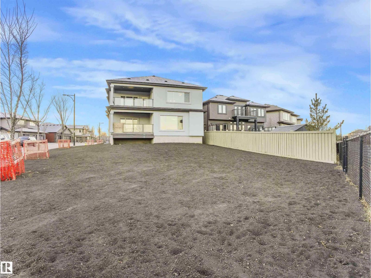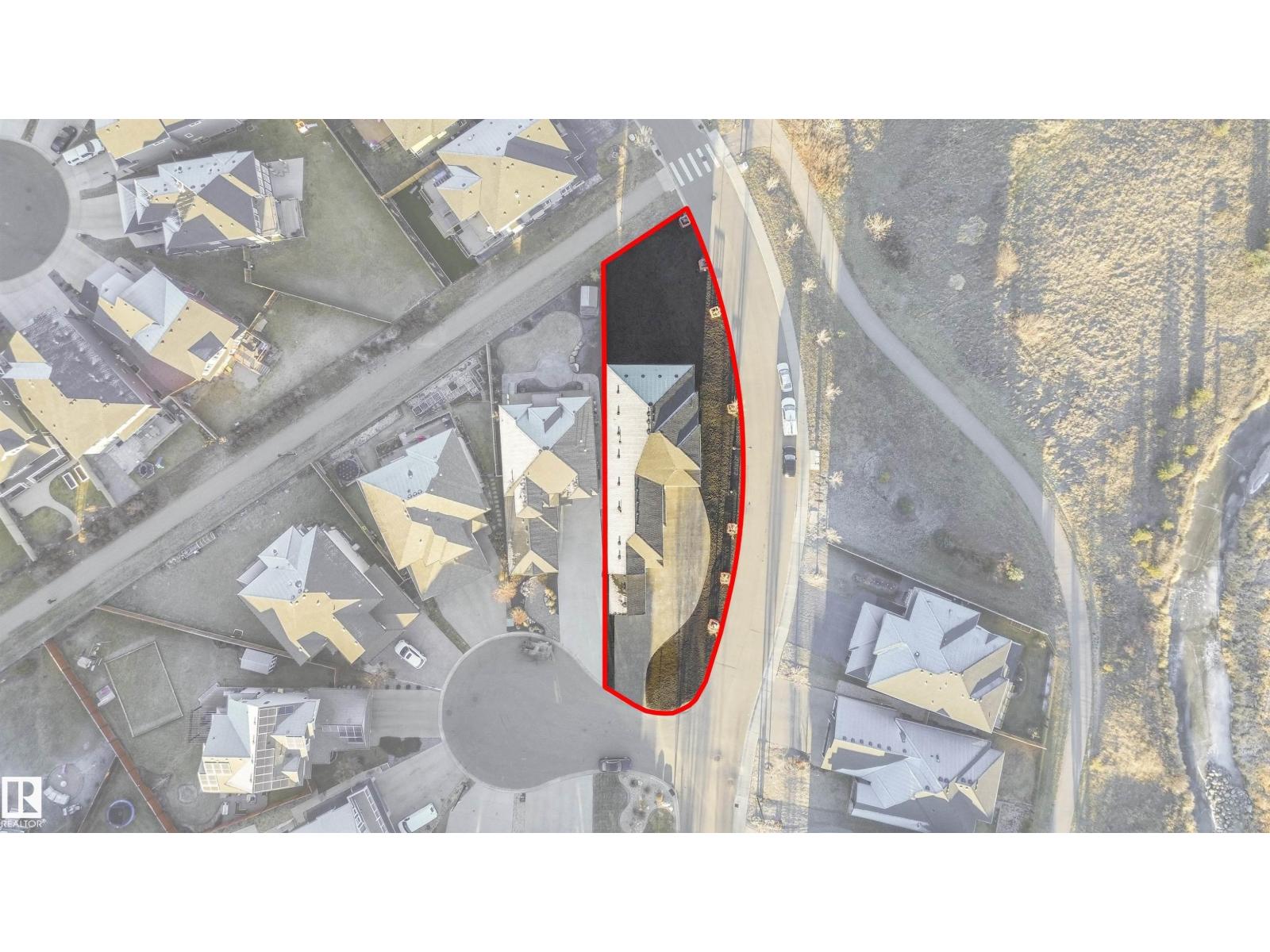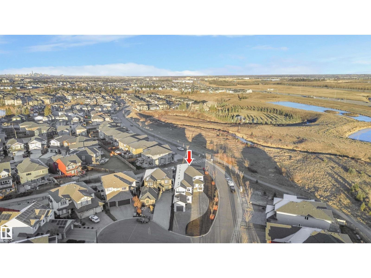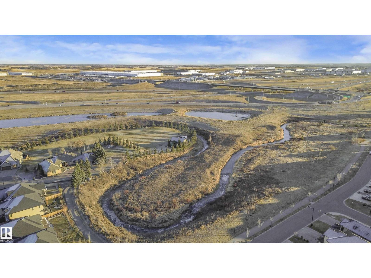6 Bedroom
6 Bathroom
3,836 ft2
Fireplace
Central Air Conditioning
Forced Air, In Floor Heating
$1,349,900
Welcome to this stunning CUSTOM-BUILT home in prestigious ALLARD! Boasting nearly 5,500 SQFT of luxury living space on a 10,000+ SQFT lot, this masterpiece features 6 BEDROOMS, 6 BATHROOMS, and an OVERSIZED heated 4-car garage with an epoxy driveway for 10+ vehicles. The main floor impresses with 24’ coffered ceilings, a chef’s kitchen, spice kitchen, FULL BEDROOM WITH BATH, and covered patio. Upstairs offers 4 BEDROOMS with private ensuites and walk-ins, 2 balconies, a bonus room, and laundry. The separate entrance basement includes a kitchenette, home theatre, large bedroom, full bath, laundry, and living/dining area. Enjoy dual furnaces, central A/C, no sidewalk, and a beautiful yard backing onto a serene trail and creek. This home is the perfect blend of space, elegance, and functionality! (id:62055)
Open House
This property has open houses!
Starts at:
4:00 pm
Ends at:
7:00 pm
Property Details
|
MLS® Number
|
E4462791 |
|
Property Type
|
Single Family |
|
Neigbourhood
|
Allard |
|
Amenities Near By
|
Airport, Park, Public Transit, Schools, Shopping |
|
Features
|
Cul-de-sac, Private Setting, Treed, Corner Site, Ravine, Park/reserve, Wet Bar, Closet Organizers, No Smoking Home |
|
Parking Space Total
|
14 |
|
Structure
|
Deck, Patio(s) |
|
View Type
|
Ravine View |
Building
|
Bathroom Total
|
6 |
|
Bedrooms Total
|
6 |
|
Amenities
|
Ceiling - 9ft |
|
Appliances
|
Dishwasher, Dryer, Garage Door Opener Remote(s), Garage Door Opener, Microwave, Refrigerator, Stove, Gas Stove(s), Washer, Window Coverings |
|
Basement Development
|
Finished |
|
Basement Type
|
Full (finished) |
|
Constructed Date
|
2022 |
|
Construction Style Attachment
|
Detached |
|
Cooling Type
|
Central Air Conditioning |
|
Fireplace Fuel
|
Electric |
|
Fireplace Present
|
Yes |
|
Fireplace Type
|
Insert |
|
Half Bath Total
|
1 |
|
Heating Type
|
Forced Air, In Floor Heating |
|
Stories Total
|
2 |
|
Size Interior
|
3,836 Ft2 |
|
Type
|
House |
Parking
|
Heated Garage
|
|
|
Oversize
|
|
|
Attached Garage
|
|
|
R V
|
|
Land
|
Acreage
|
No |
|
Fence Type
|
Fence |
|
Land Amenities
|
Airport, Park, Public Transit, Schools, Shopping |
|
Size Irregular
|
946.78 |
|
Size Total
|
946.78 M2 |
|
Size Total Text
|
946.78 M2 |
Rooms
| Level |
Type |
Length |
Width |
Dimensions |
|
Basement |
Bedroom 6 |
3.18 m |
6.78 m |
3.18 m x 6.78 m |
|
Basement |
Recreation Room |
5.45 m |
9.29 m |
5.45 m x 9.29 m |
|
Basement |
Media |
4.66 m |
3.42 m |
4.66 m x 3.42 m |
|
Main Level |
Living Room |
5.35 m |
4.88 m |
5.35 m x 4.88 m |
|
Main Level |
Dining Room |
6.09 m |
3.56 m |
6.09 m x 3.56 m |
|
Main Level |
Kitchen |
6.17 m |
3.94 m |
6.17 m x 3.94 m |
|
Main Level |
Family Room |
5.67 m |
4.8 m |
5.67 m x 4.8 m |
|
Main Level |
Bedroom 5 |
3.01 m |
3.03 m |
3.01 m x 3.03 m |
|
Upper Level |
Primary Bedroom |
4.69 m |
4.23 m |
4.69 m x 4.23 m |
|
Upper Level |
Bedroom 2 |
6.06 m |
3.63 m |
6.06 m x 3.63 m |
|
Upper Level |
Bedroom 3 |
4.82 m |
3.05 m |
4.82 m x 3.05 m |
|
Upper Level |
Bedroom 4 |
4.82 m |
3.07 m |
4.82 m x 3.07 m |
|
Upper Level |
Bonus Room |
4.87 m |
3.02 m |
4.87 m x 3.02 m |


