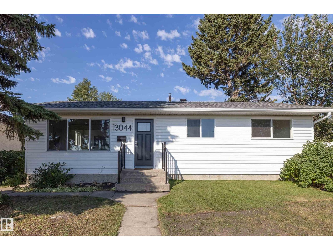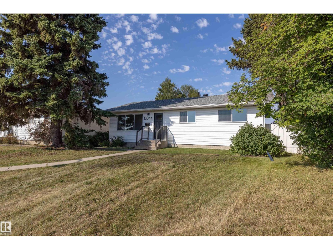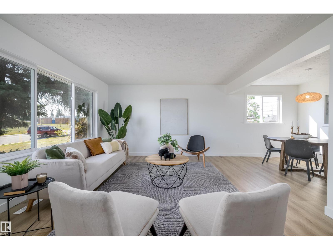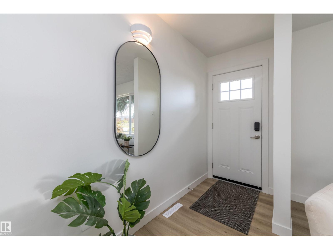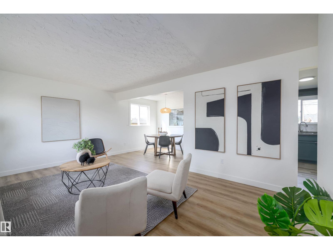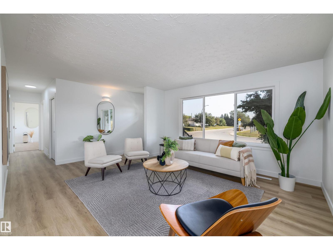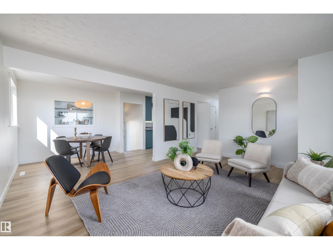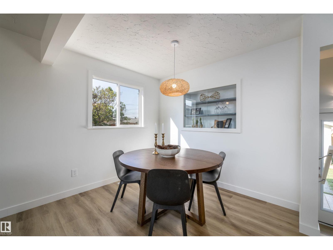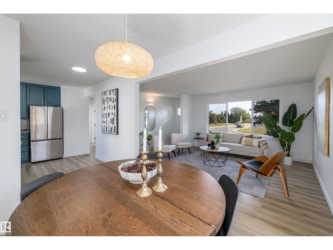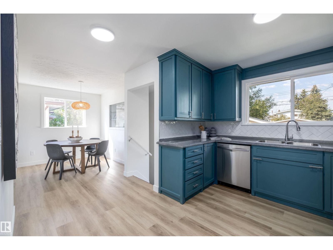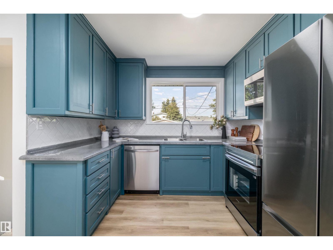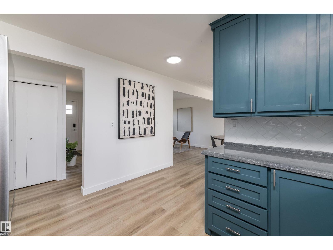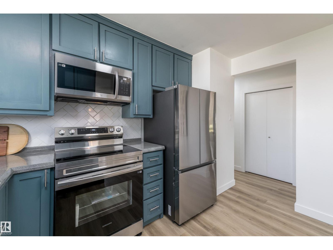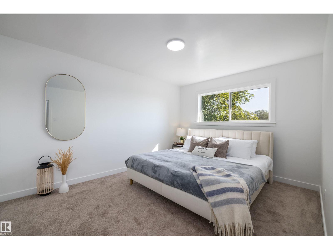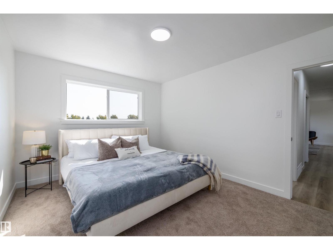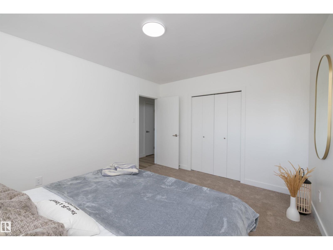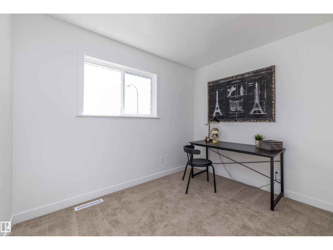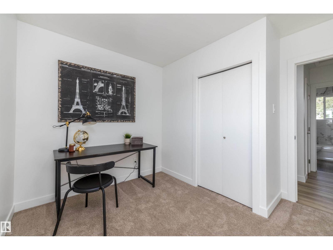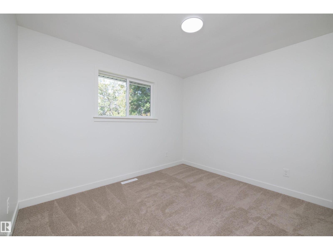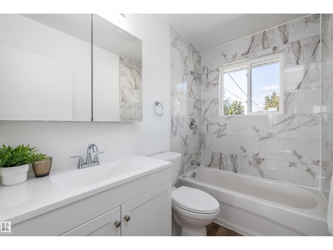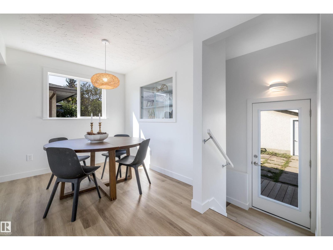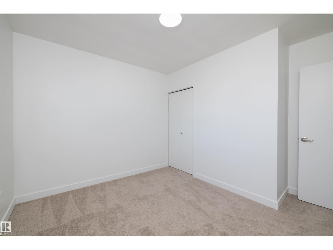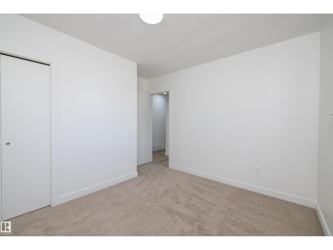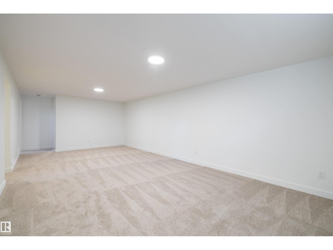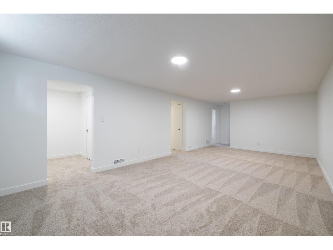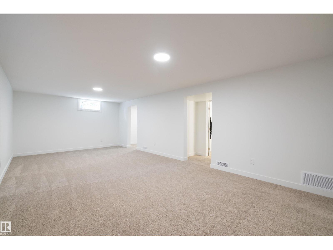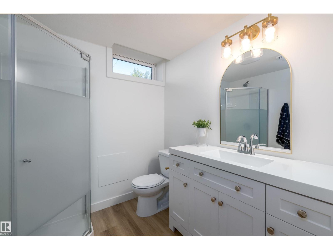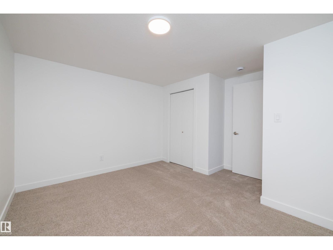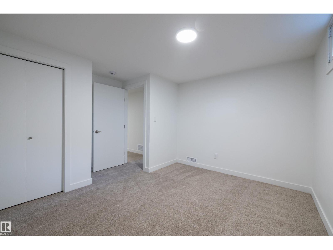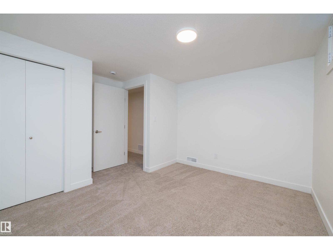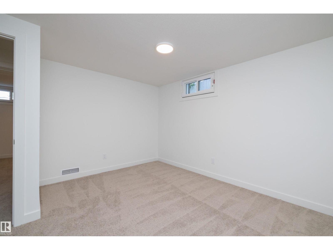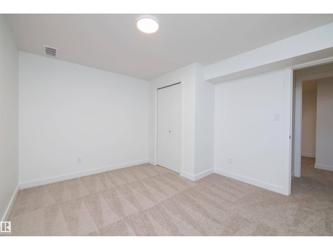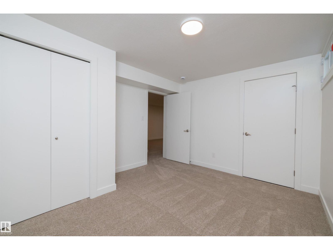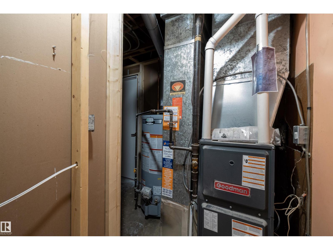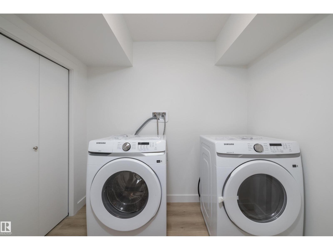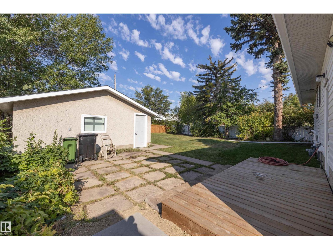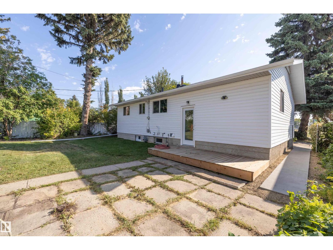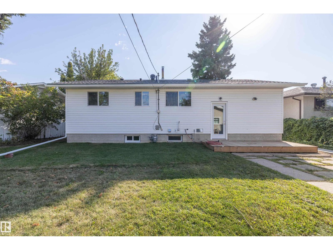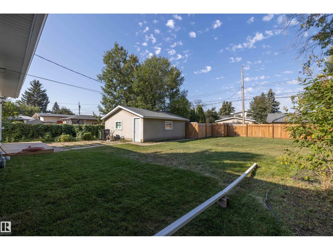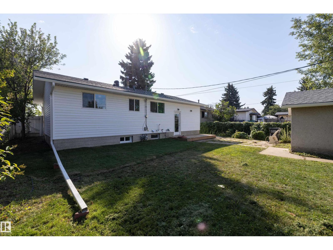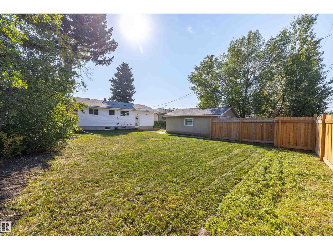5 Bedroom
2 Bathroom
1,042 ft2
Bungalow
Forced Air
$449,990
WELCOME HOME! This beautifully renovated 5-BEDROOM, 2-BATHROOM bungalow offers 1,040 sq. ft. of smart, functional living space, which is PERFECT for families or savvy investors alike! Upstairs features 3 BRIGHT BEDROOMS & a 4PC BATH, while the lower level adds 2 ADDITIONAL BEDROOMS, 3PC BATH, LAUNDRY ROOM, & TONS of EXTRA LIVING SPACE. You’ll love the MODERN KITCHEN with BRAND-NEW APPLIANCES & UPDATED WINDOWS, all designed for COMFORT, EFFICIENCY, & peace of mind. Step outside to your MASSIVE BACKYARD, ideal for kids, pets, or future projects! There’s even a park right across the street, so playtime & fresh air are never far away. A DOUBLE GARAGE offers secure parking & plenty of storage, with room to expand if you’ve been dreaming of a workshop/ large shed. This home also has a NEWER ROOF & is tucked into a quiet, mature neighborhood with quick access to the Yellowhead, schools, and amenities. Move-in ready and waiting for you, DON’T MISS THIS ONE! (id:62055)
Property Details
|
MLS® Number
|
E4461494 |
|
Property Type
|
Single Family |
|
Neigbourhood
|
Balwin |
|
Amenities Near By
|
Playground, Schools, Shopping |
|
Features
|
Cul-de-sac, Lane |
Building
|
Bathroom Total
|
2 |
|
Bedrooms Total
|
5 |
|
Amenities
|
Vinyl Windows |
|
Appliances
|
Dishwasher, Dryer, Refrigerator, Stove, Washer |
|
Architectural Style
|
Bungalow |
|
Basement Development
|
Finished |
|
Basement Type
|
Full (finished) |
|
Constructed Date
|
1963 |
|
Construction Style Attachment
|
Detached |
|
Heating Type
|
Forced Air |
|
Stories Total
|
1 |
|
Size Interior
|
1,042 Ft2 |
|
Type
|
House |
Parking
Land
|
Acreage
|
No |
|
Fence Type
|
Fence |
|
Land Amenities
|
Playground, Schools, Shopping |
Rooms
| Level |
Type |
Length |
Width |
Dimensions |
|
Basement |
Family Room |
7.53 m |
3.82 m |
7.53 m x 3.82 m |
|
Basement |
Bedroom 4 |
3.24 m |
3.81 m |
3.24 m x 3.81 m |
|
Basement |
Bedroom 5 |
3.83 m |
3.83 m |
3.83 m x 3.83 m |
|
Basement |
Laundry Room |
2.31 m |
1.73 m |
2.31 m x 1.73 m |
|
Main Level |
Living Room |
4.09 m |
4.13 m |
4.09 m x 4.13 m |
|
Main Level |
Dining Room |
2.33 m |
2.83 m |
2.33 m x 2.83 m |
|
Main Level |
Kitchen |
3.48 m |
2.89 m |
3.48 m x 2.89 m |
|
Main Level |
Primary Bedroom |
4.09 m |
3.26 m |
4.09 m x 3.26 m |
|
Main Level |
Bedroom 2 |
3.5 m |
3.27 m |
3.5 m x 3.27 m |
|
Main Level |
Bedroom 3 |
3.08 m |
3.04 m |
3.08 m x 3.04 m |


