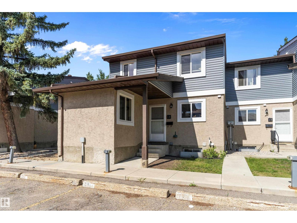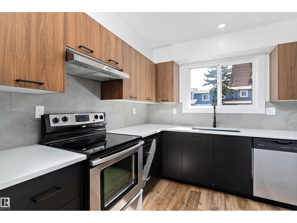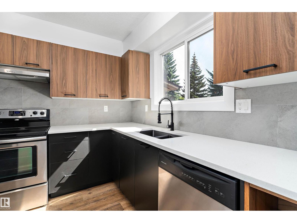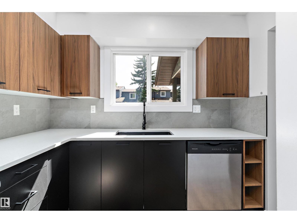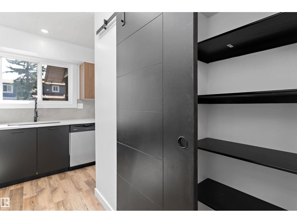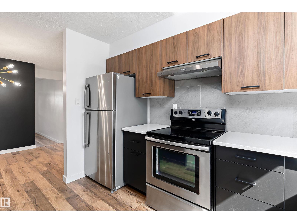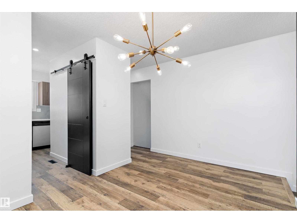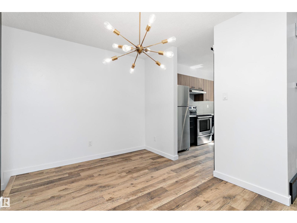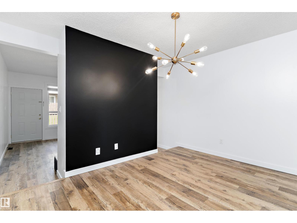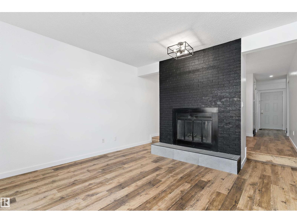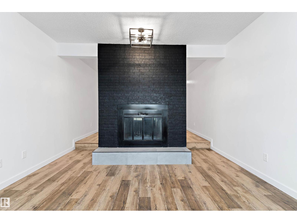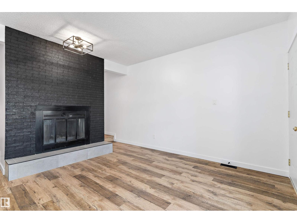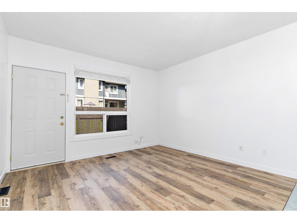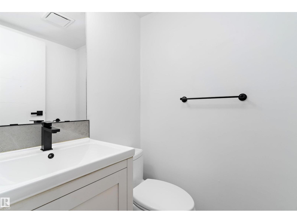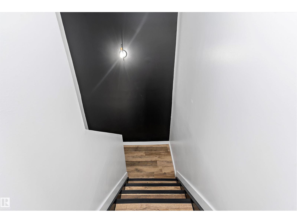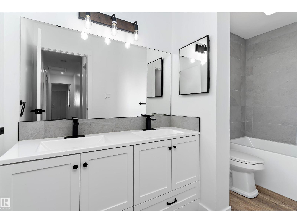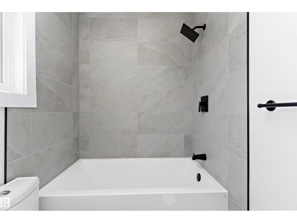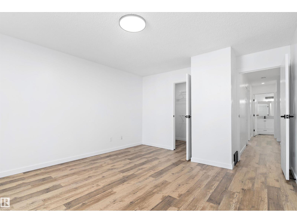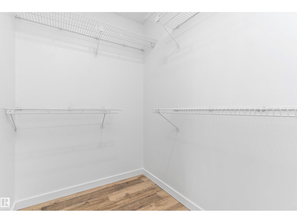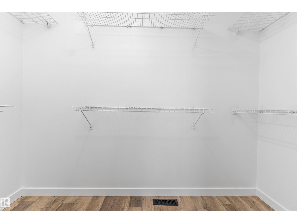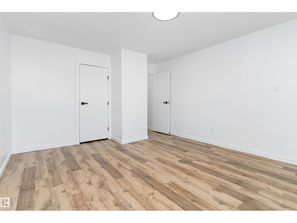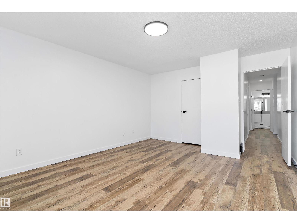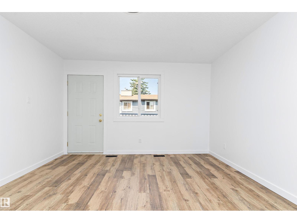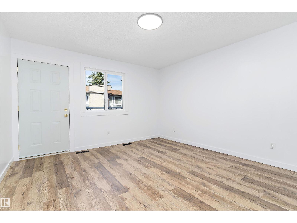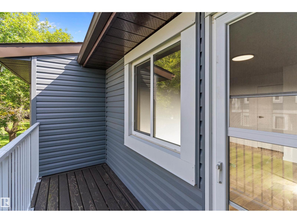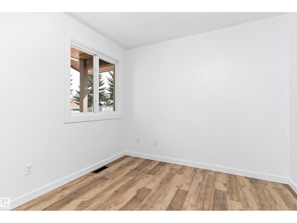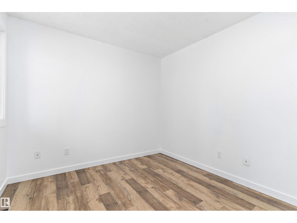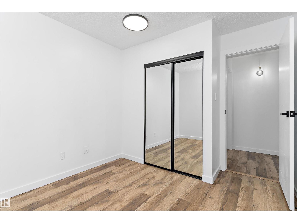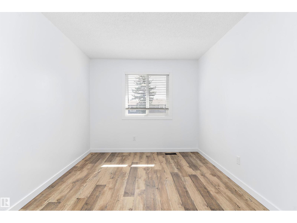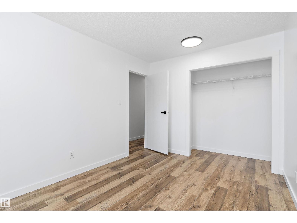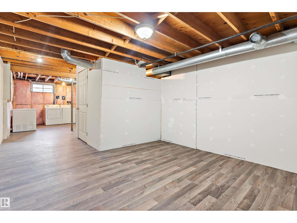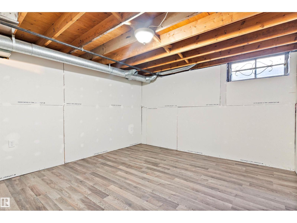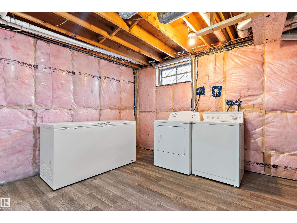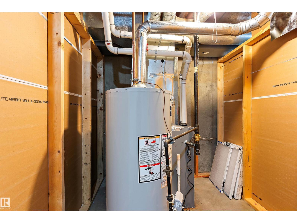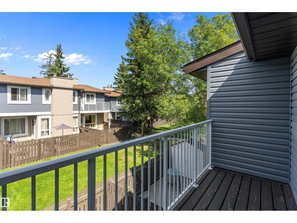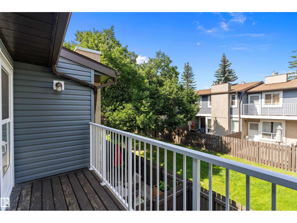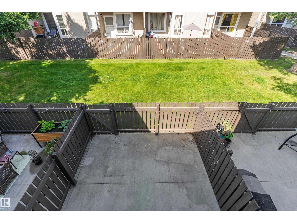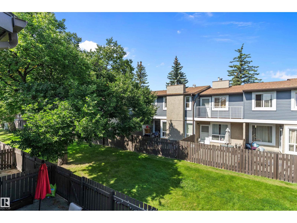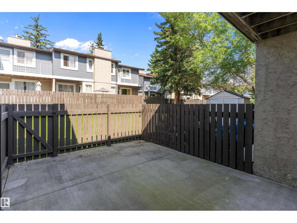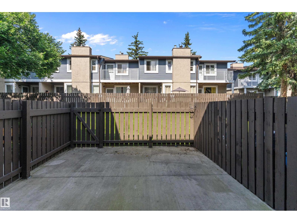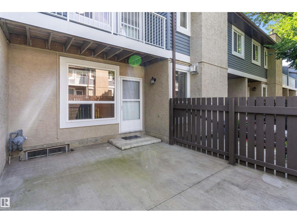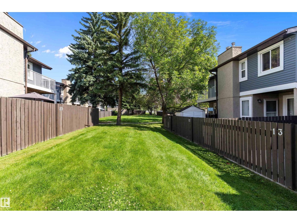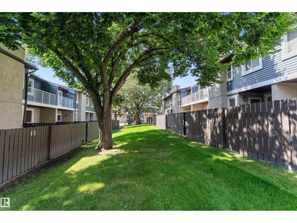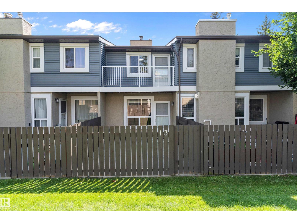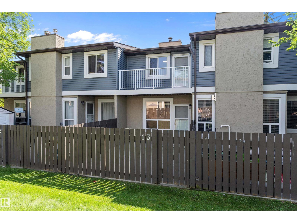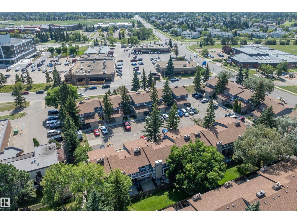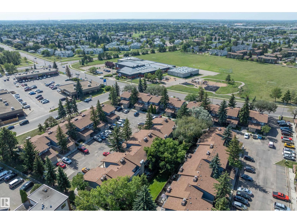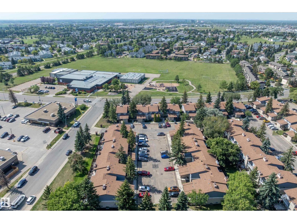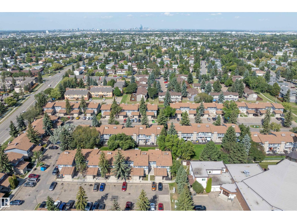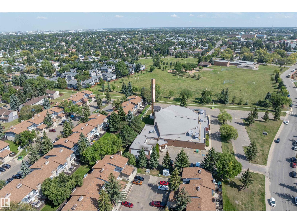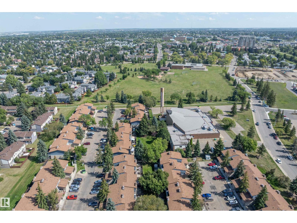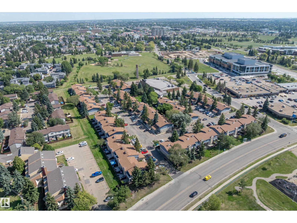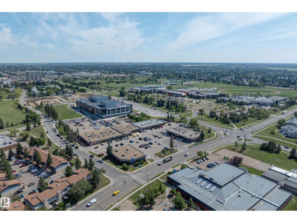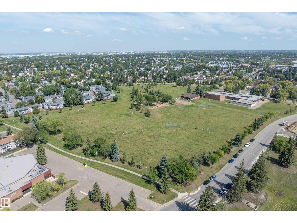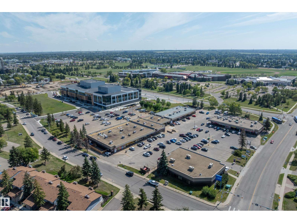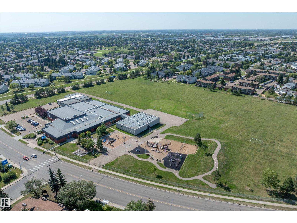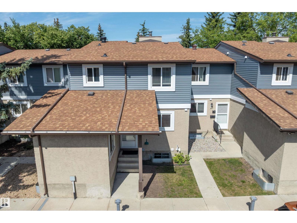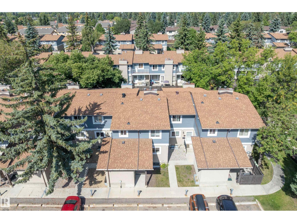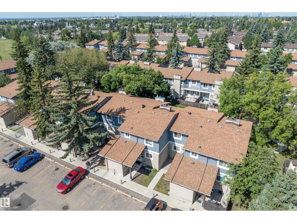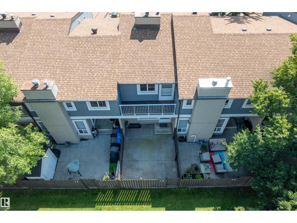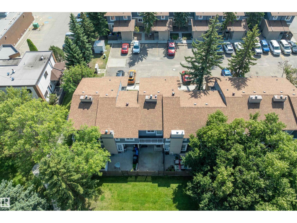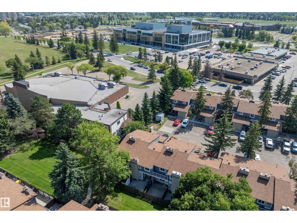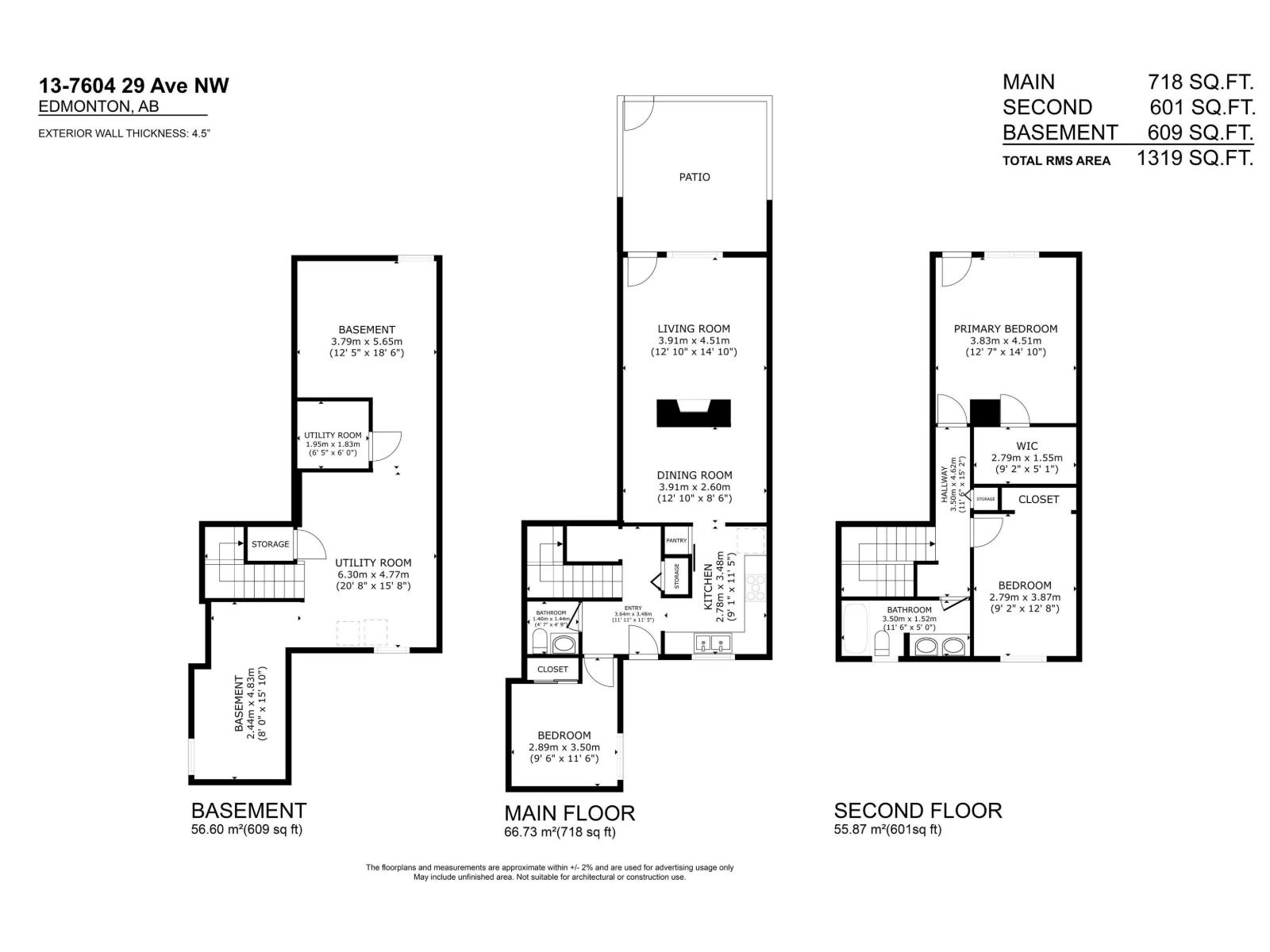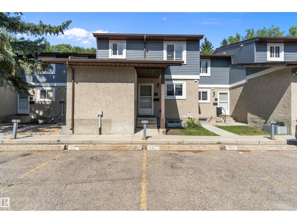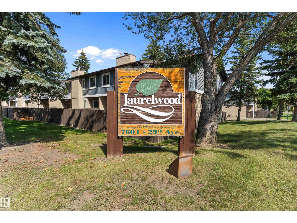#13 7604 29 Av Nw Edmonton, Alberta T6K 3Z2
$269,000Maintenance, Exterior Maintenance, Insurance, Property Management, Other, See Remarks
$465.66 Monthly
Maintenance, Exterior Maintenance, Insurance, Property Management, Other, See Remarks
$465.66 MonthlyWelcome to Laurelwood in Millwoods! This fully updated 3 bdrm, 2 storey townhouse offers over 1,300 sq ft of thoughtfully designed living space includes TWO PARKING STALLS! The bright main floor features a spacious living room with a cozy wood-burning fireplace, a formal dining area, and a completely renovated kitchen with modern cupboards, quartz countertops, a large pantry and amply counter space! Off of the LARGE LIVING ROOM you can head outside to enjoy your FENCED PRIVATE PATIO! Both the main floor 2pc bathroom and upstairs 5pc bathroom have been UPDATED with stylish finishes, new flooring and lighting. Upstairs, the generous primary bedroom includes a LARGE WALK IN CLOSET, and opens to a PRIVATE BALCONY. The partially finished basement adds flexible living options, and major upgrades bring peace of mind, including a new furnace (2025) and new hot water tank (2025). Move-in ready and close to schools, shopping, and transit, this home offers the perfect blend of comfort, updates, and convenience. (id:62055)
Property Details
| MLS® Number | E4454901 |
| Property Type | Single Family |
| Neigbourhood | Kameyosek |
| Amenities Near By | Golf Course, Playground, Public Transit, Schools, Shopping |
| Features | See Remarks, No Back Lane |
| Parking Space Total | 2 |
| Structure | Patio(s) |
Building
| Bathroom Total | 2 |
| Bedrooms Total | 3 |
| Appliances | Dishwasher, Dryer, Freezer, Hood Fan, Refrigerator, Stove, Washer |
| Basement Development | Partially Finished |
| Basement Type | Full (partially Finished) |
| Constructed Date | 1981 |
| Construction Style Attachment | Attached |
| Fireplace Fuel | Wood |
| Fireplace Present | Yes |
| Fireplace Type | Unknown |
| Half Bath Total | 1 |
| Heating Type | Forced Air |
| Stories Total | 2 |
| Size Interior | 1,321 Ft2 |
| Type | Row / Townhouse |
Parking
| Stall |
Land
| Acreage | No |
| Fence Type | Fence |
| Land Amenities | Golf Course, Playground, Public Transit, Schools, Shopping |
| Size Irregular | 255.69 |
| Size Total | 255.69 M2 |
| Size Total Text | 255.69 M2 |
Rooms
| Level | Type | Length | Width | Dimensions |
|---|---|---|---|---|
| Main Level | Living Room | 4.69 m | 3.88 m | 4.69 m x 3.88 m |
| Main Level | Dining Room | 3.87 m | 2.64 m | 3.87 m x 2.64 m |
| Main Level | Kitchen | 3.51 m | 2.75 m | 3.51 m x 2.75 m |
| Main Level | Bedroom 3 | 3.87 m | 2.85 m | 3.87 m x 2.85 m |
| Upper Level | Primary Bedroom | 4.59 m | 3.88 m | 4.59 m x 3.88 m |
| Upper Level | Bedroom 2 | 3.44 m | 2.89 m | 3.44 m x 2.89 m |
Contact Us
Contact us for more information


