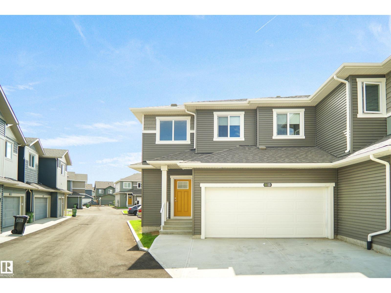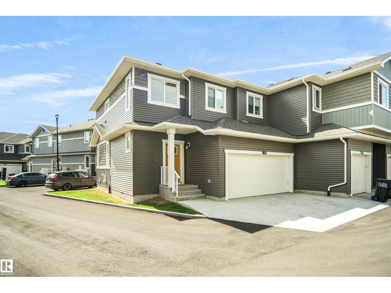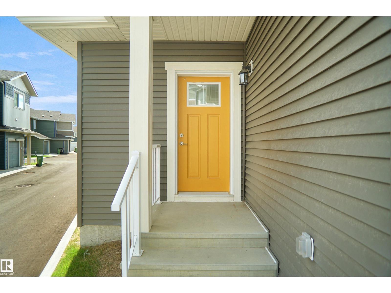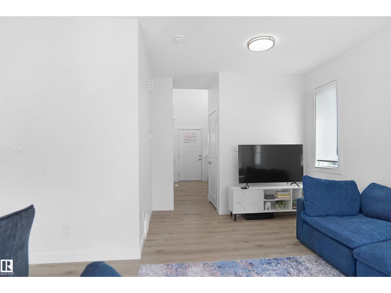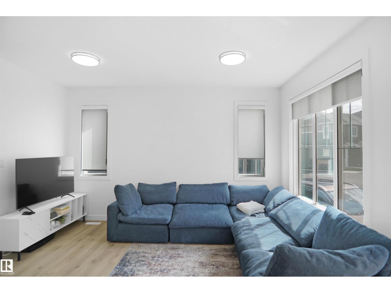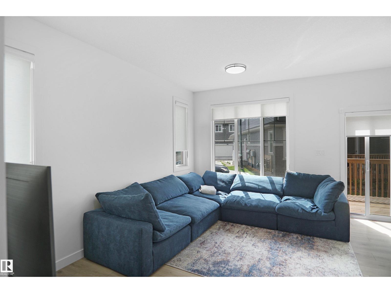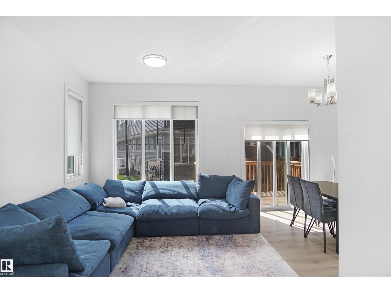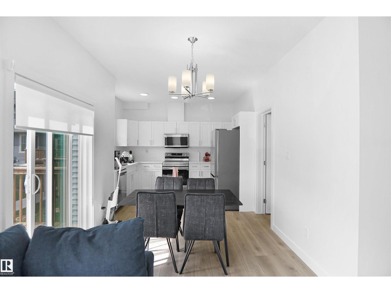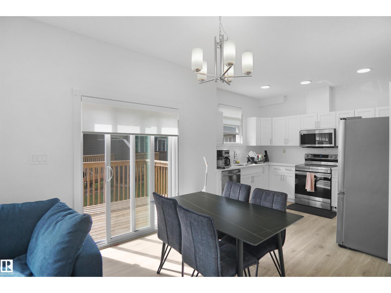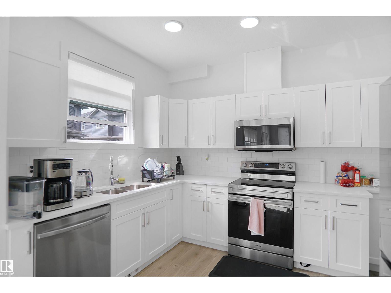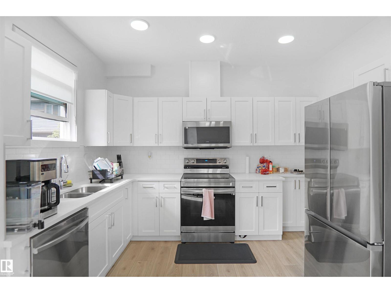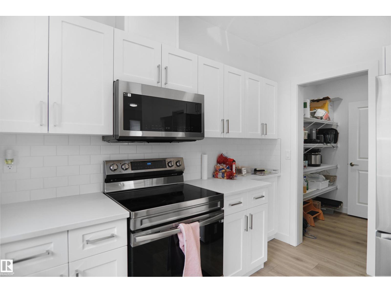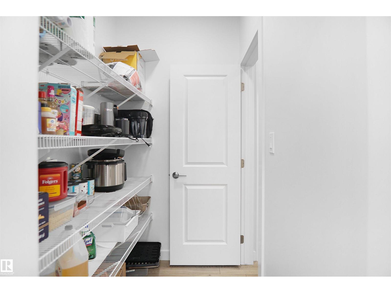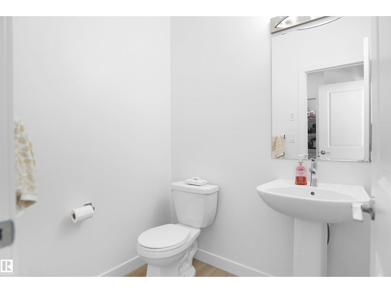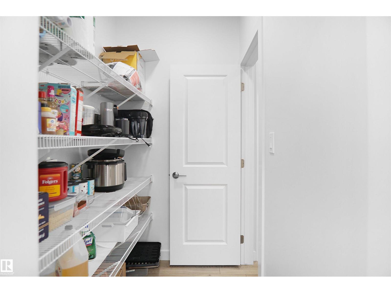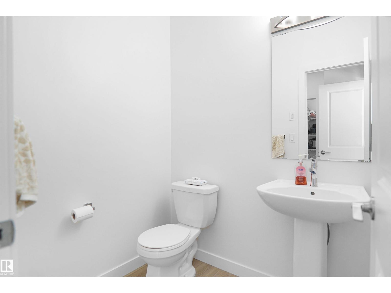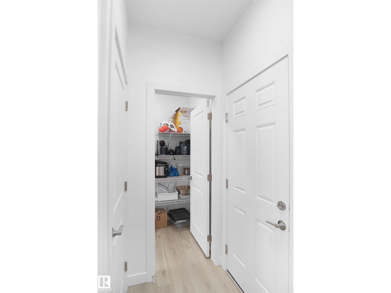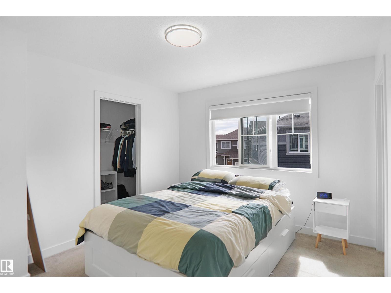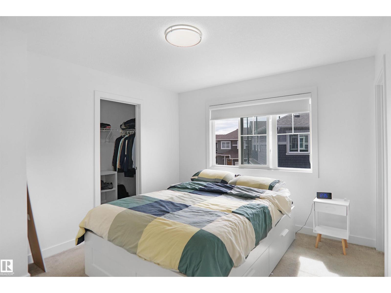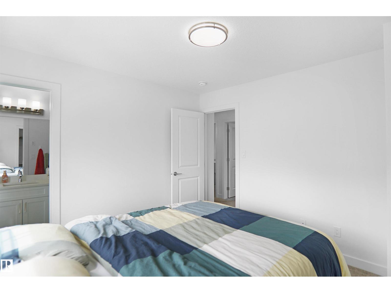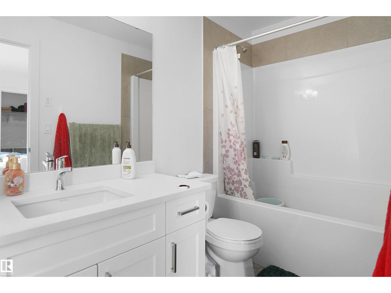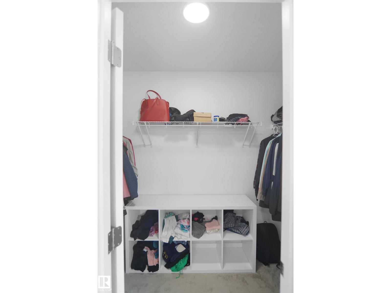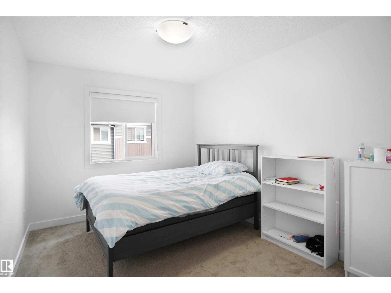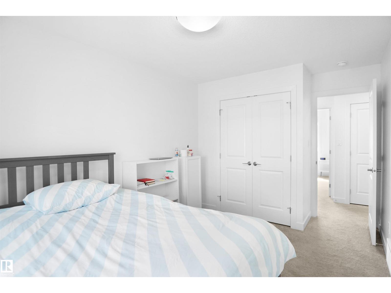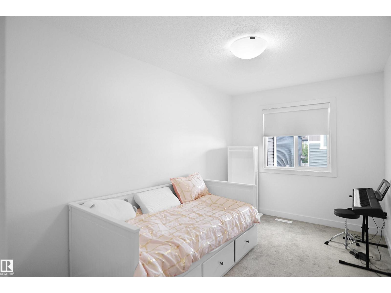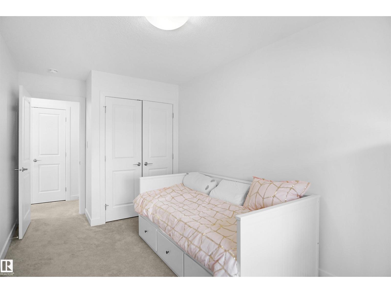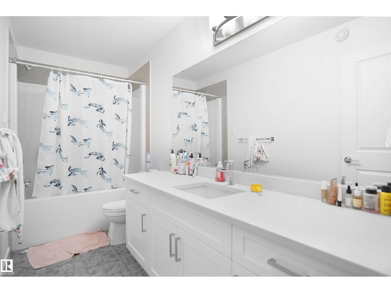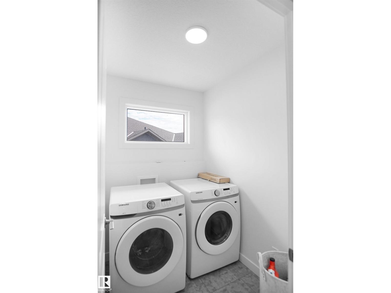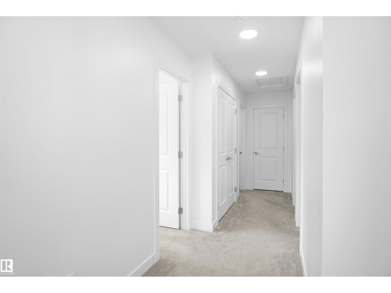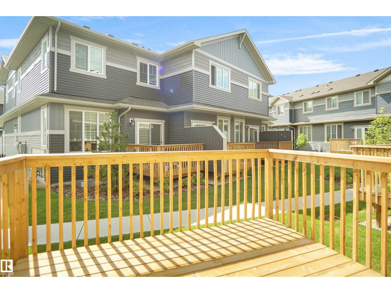13, 603 Orchards Bv Sw Sw Edmonton, Alberta T6X 2W8
3 Bedroom
3 Bathroom
1,475 ft2
Forced Air
$384,900Maintenance, Exterior Maintenance, Insurance, Property Management, Other, See Remarks
$161 Monthly
Maintenance, Exterior Maintenance, Insurance, Property Management, Other, See Remarks
$161 MonthlyPure Corner Double Garage 2 Story Condo Townhome and One of the Biggest Model sold by the Builder on this Site. Well designed layout plan, Main floor features 9 Ft. Ceilings, an open concept . Kitchen with Quarts Countertops. 2nd Floor has 3 Bed, 2.5 Baths with Quartz Countertop and a Convenient 2nd Floor Laundry. Amazing location in Southeast Edmonton in the Orchards at Ellerslie neighborhood. with Playground, Schools and lots of Amenities Nearby (id:62055)
Property Details
| MLS® Number | E4462232 |
| Property Type | Single Family |
| Neigbourhood | The Orchards At Ellerslie |
| Amenities Near By | Playground, Public Transit, Schools, Shopping |
| Structure | Deck |
Building
| Bathroom Total | 3 |
| Bedrooms Total | 3 |
| Amenities | Ceiling - 9ft |
| Appliances | Dishwasher, Dryer, Garage Door Opener, Refrigerator, Stove, Washer |
| Basement Development | Unfinished |
| Basement Type | Full (unfinished) |
| Constructed Date | 2023 |
| Construction Style Attachment | Attached |
| Half Bath Total | 1 |
| Heating Type | Forced Air |
| Stories Total | 2 |
| Size Interior | 1,475 Ft2 |
| Type | Row / Townhouse |
Parking
| Attached Garage |
Land
| Acreage | No |
| Land Amenities | Playground, Public Transit, Schools, Shopping |
Rooms
| Level | Type | Length | Width | Dimensions |
|---|---|---|---|---|
| Main Level | Dining Room | Measurements not available | ||
| Main Level | Kitchen | 10 m | 11.5 m | 10 m x 11.5 m |
| Upper Level | Primary Bedroom | 11 m | 13 m | 11 m x 13 m |
| Upper Level | Bedroom 2 | 9.6 m | 12 m | 9.6 m x 12 m |
| Upper Level | Bedroom 3 | 8.6 m | 13 m | 8.6 m x 13 m |
Contact Us
Contact us for more information


