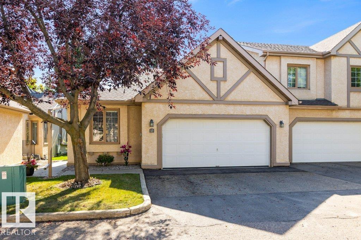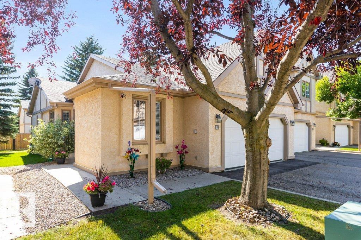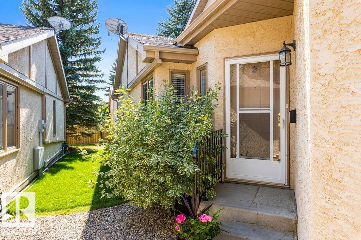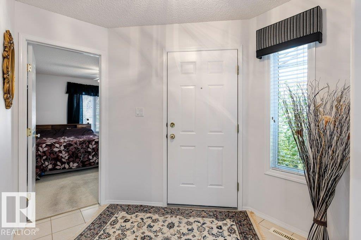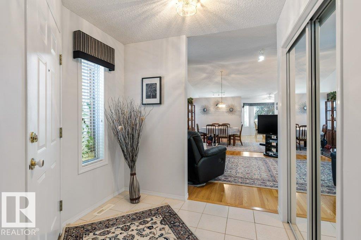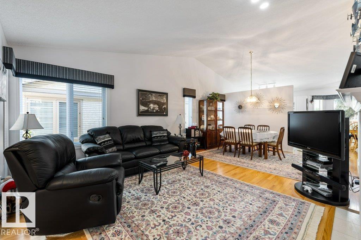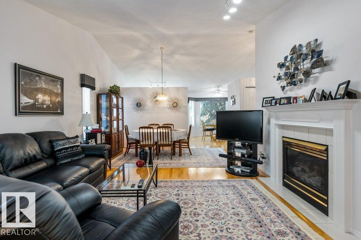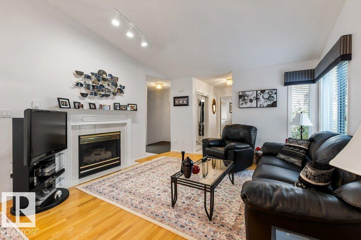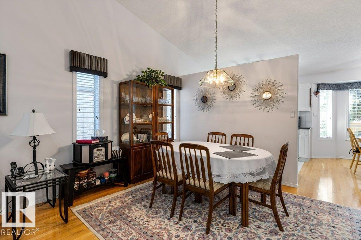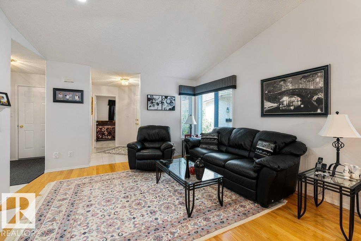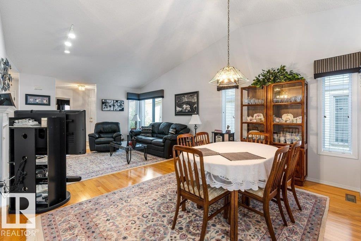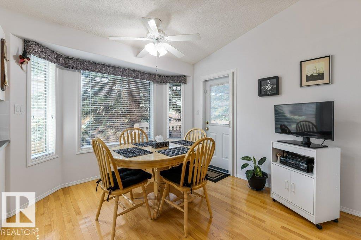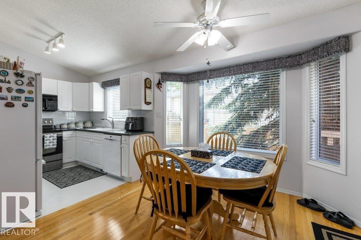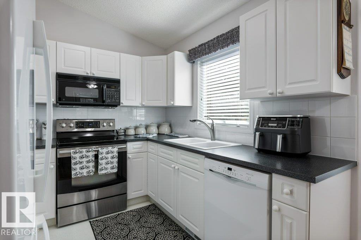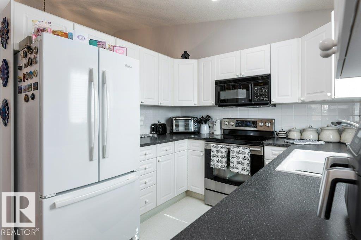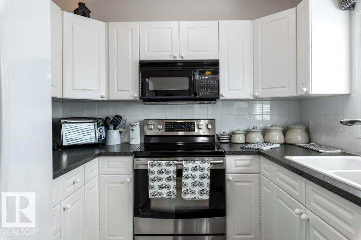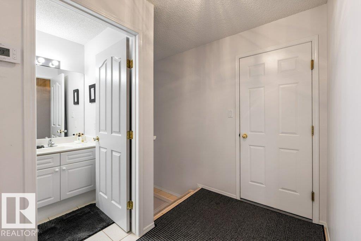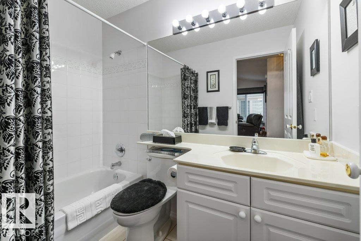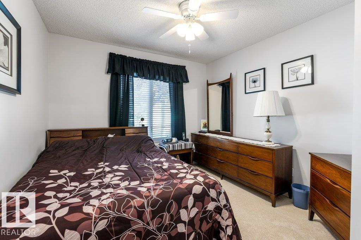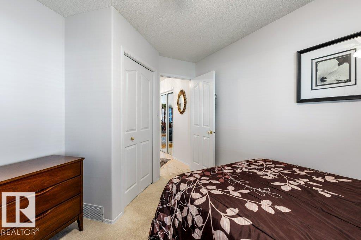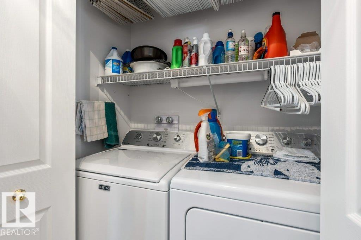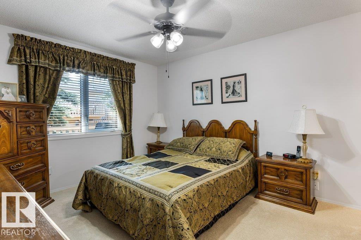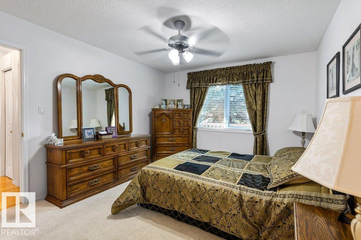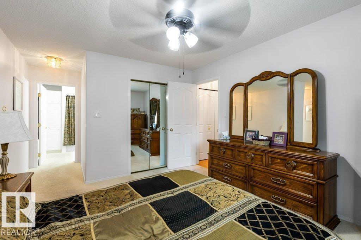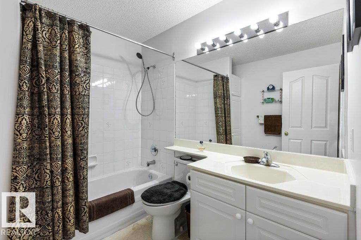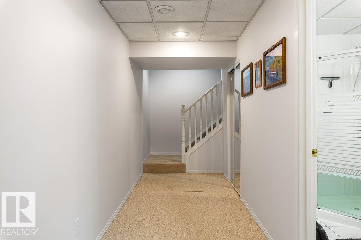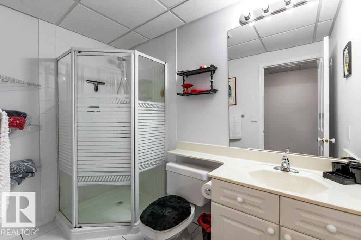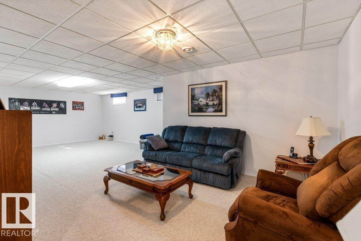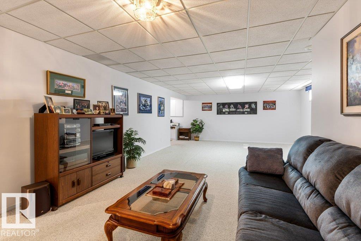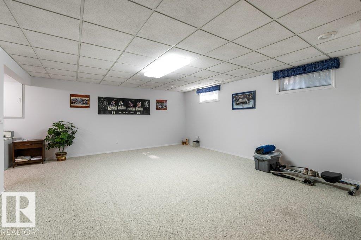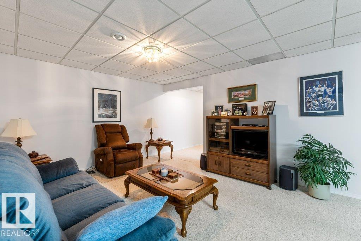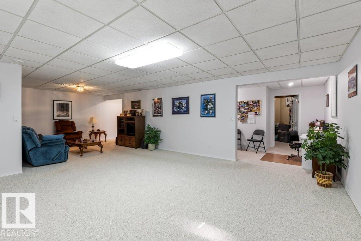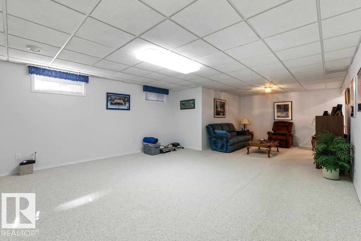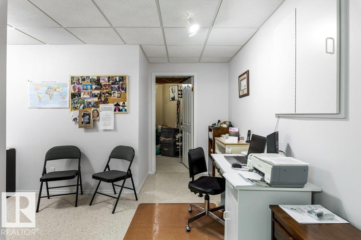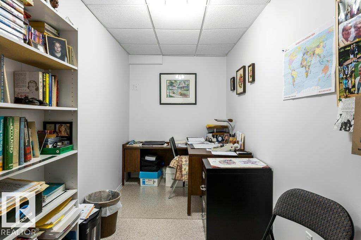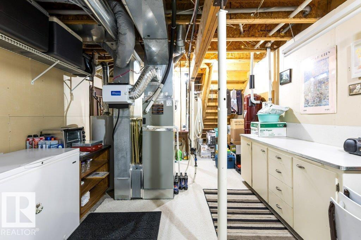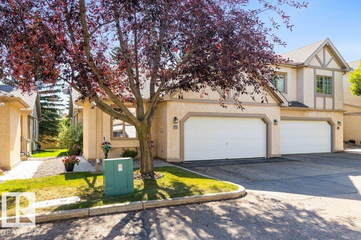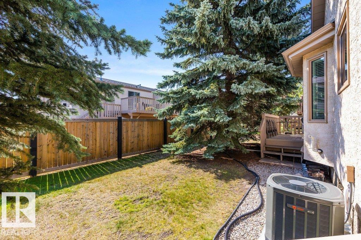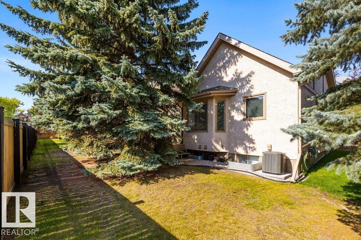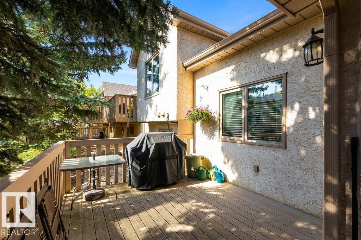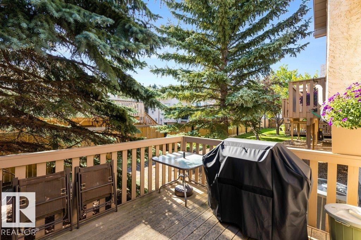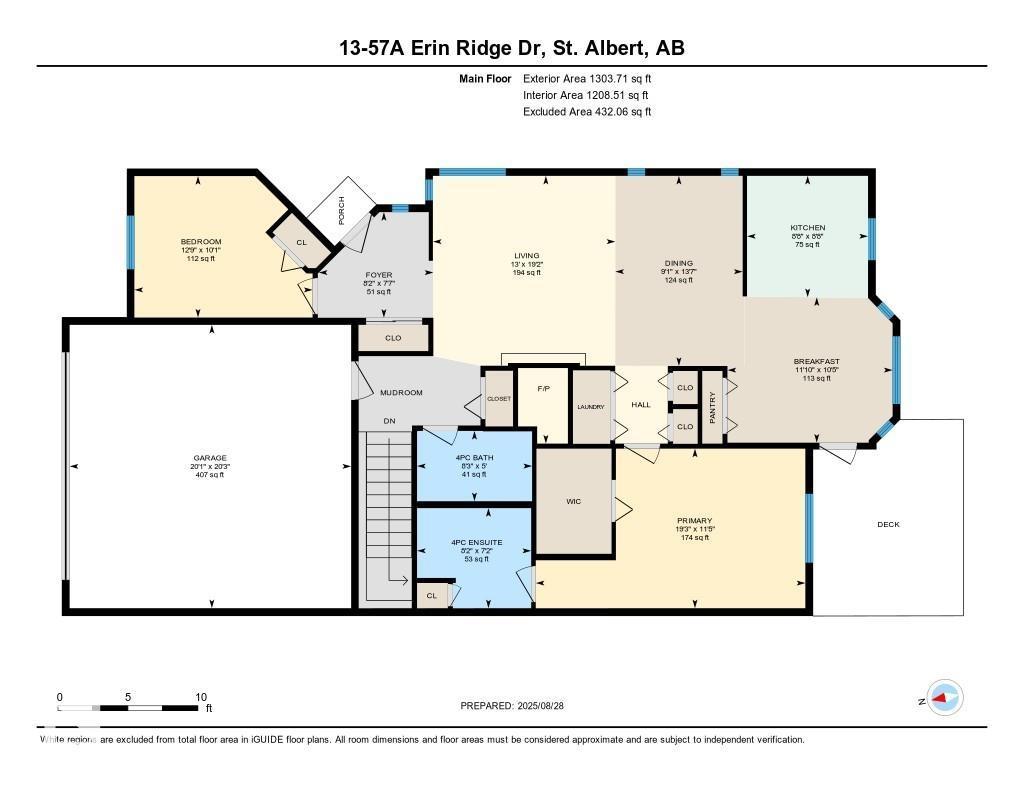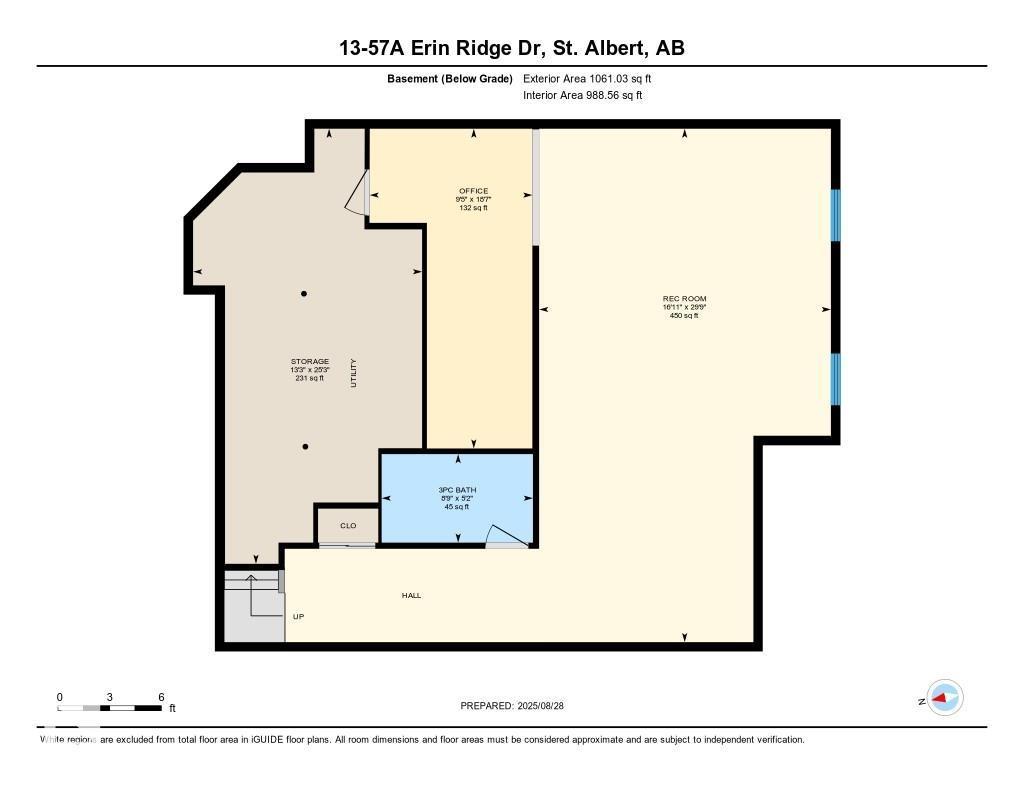#13 57a Erin Ridge Dr St. Albert, Alberta T8N 6G1
$499,900Maintenance, Exterior Maintenance, Insurance, Landscaping, Other, See Remarks
$460 Monthly
Maintenance, Exterior Maintenance, Insurance, Landscaping, Other, See Remarks
$460 MonthlyWelcome to this beautifully maintained bungalow in Edgewood Estates, a desirable 45+ condo community. The main floor features 2 bedrooms and 2 full bathrooms, including a primary suite with a walk-in closet and 4-piece ensuite. A spacious living room with hardwood floors, a gas fireplace feature wall, and a formal dining area offers a warm and inviting layout. The bright white kitchen includes a sunny breakfast nook, pantry, and newer appliances, with main floor laundry for added convenience. The finished lower level offers a large recreation area, office space, 3-piece bath, and ample storage. Updates include a high-efficiency furnace, hot water tank, and central A/C (2022), newer windows (2015), and a built-in vacuum system. With no attached neighbor on one side, this end unit enjoys extra windows for abundant natural light and a comfortable deck area to relax outdoors. (id:62055)
Property Details
| MLS® Number | E4460209 |
| Property Type | Single Family |
| Neigbourhood | Erin Ridge |
| Amenities Near By | Playground, Public Transit, Schools, Shopping |
| Features | Park/reserve |
| Structure | Deck |
Building
| Bathroom Total | 3 |
| Bedrooms Total | 2 |
| Appliances | Dishwasher, Dryer, Garage Door Opener Remote(s), Garage Door Opener, Microwave Range Hood Combo, Refrigerator, Stove, Washer, Window Coverings |
| Architectural Style | Bungalow |
| Basement Development | Finished |
| Basement Type | Full (finished) |
| Ceiling Type | Vaulted |
| Constructed Date | 1992 |
| Construction Style Attachment | Attached |
| Fireplace Fuel | Gas |
| Fireplace Present | Yes |
| Fireplace Type | Unknown |
| Heating Type | Forced Air |
| Stories Total | 1 |
| Size Interior | 1,304 Ft2 |
| Type | Row / Townhouse |
Parking
| Attached Garage |
Land
| Acreage | No |
| Land Amenities | Playground, Public Transit, Schools, Shopping |
Rooms
| Level | Type | Length | Width | Dimensions |
|---|---|---|---|---|
| Lower Level | Den | 5.66 m | 2.88 m | 5.66 m x 2.88 m |
| Lower Level | Recreation Room | 9.08 m | 5.16 m | 9.08 m x 5.16 m |
| Main Level | Living Room | 5.83 m | 3.97 m | 5.83 m x 3.97 m |
| Main Level | Dining Room | 4.14 m | 2.77 m | 4.14 m x 2.77 m |
| Main Level | Kitchen | 2.64 m | 2.64 m | 2.64 m x 2.64 m |
| Main Level | Primary Bedroom | 5.87 m | 3.48 m | 5.87 m x 3.48 m |
| Main Level | Bedroom 2 | 3.88 m | 3.08 m | 3.88 m x 3.08 m |
| Main Level | Breakfast | 3.6 m | 3.17 m | 3.6 m x 3.17 m |
| Main Level | Laundry Room | Measurements not available |
Contact Us
Contact us for more information


