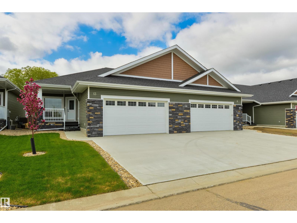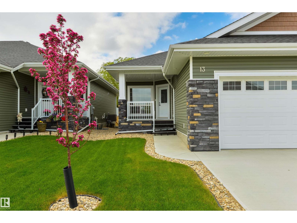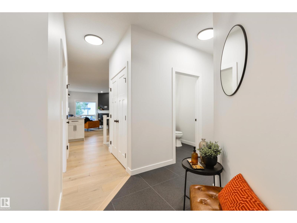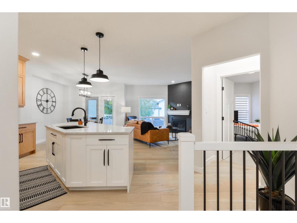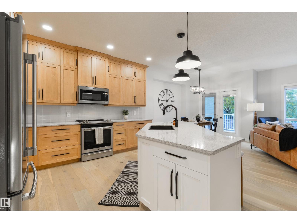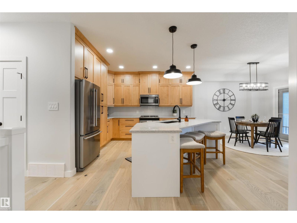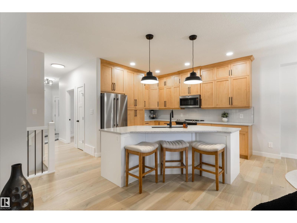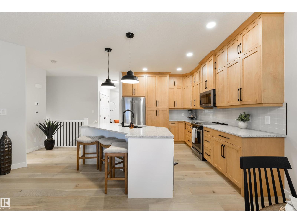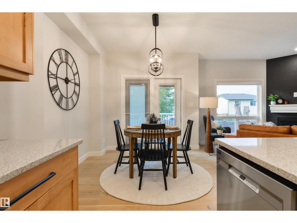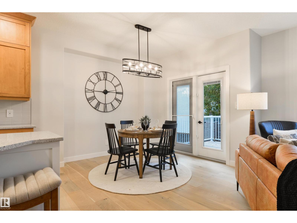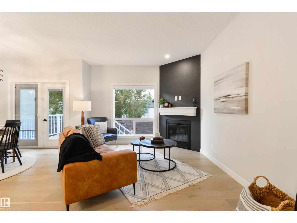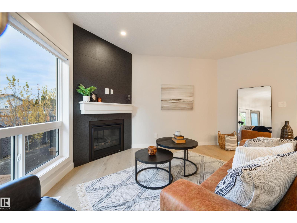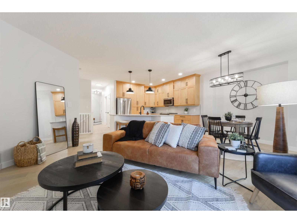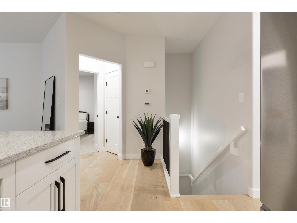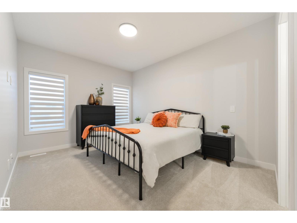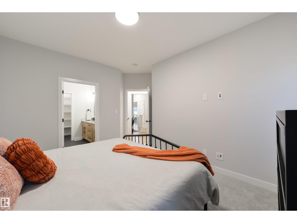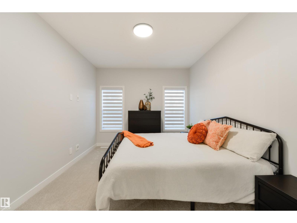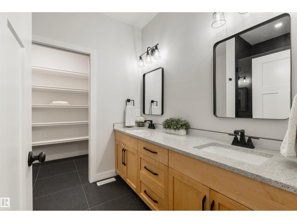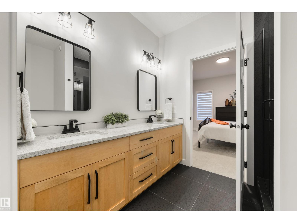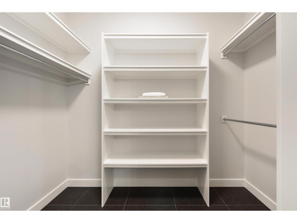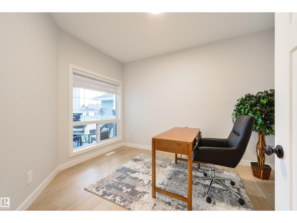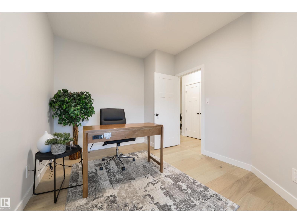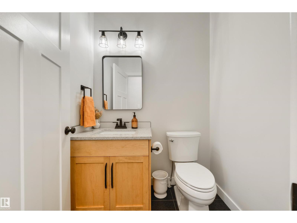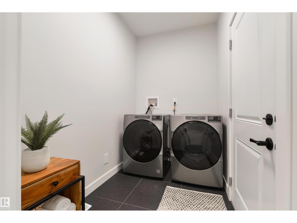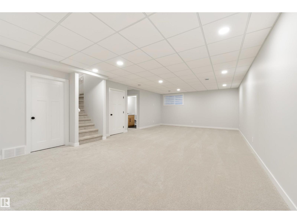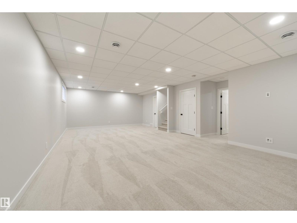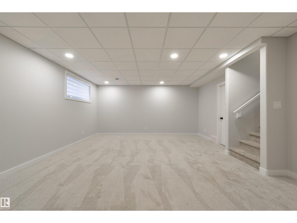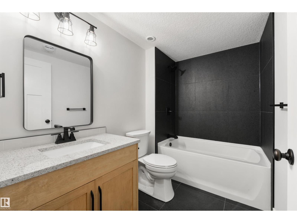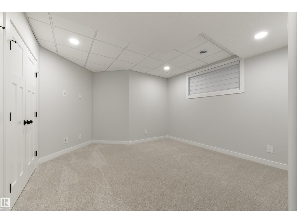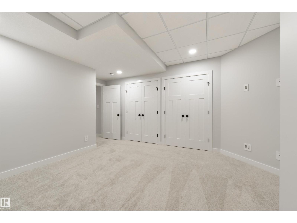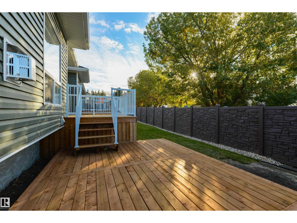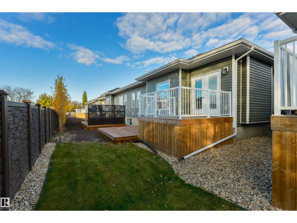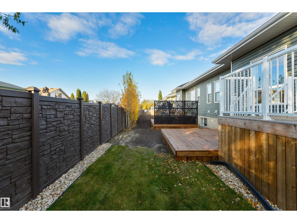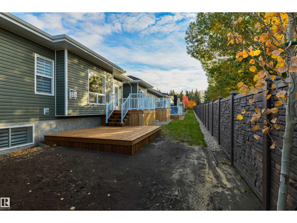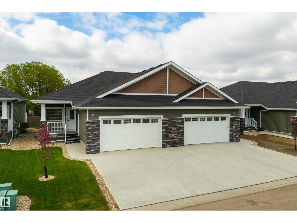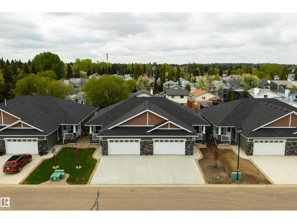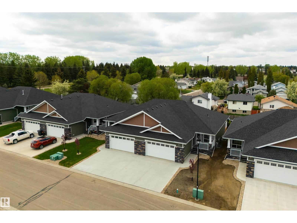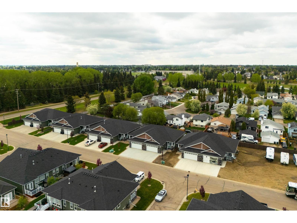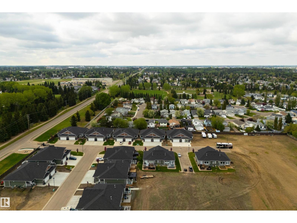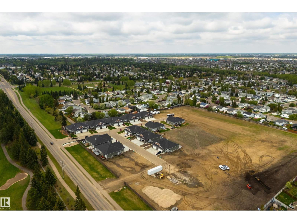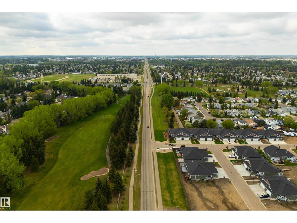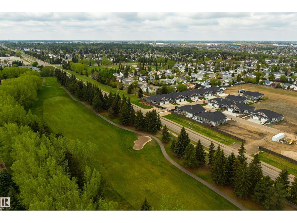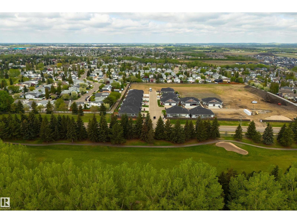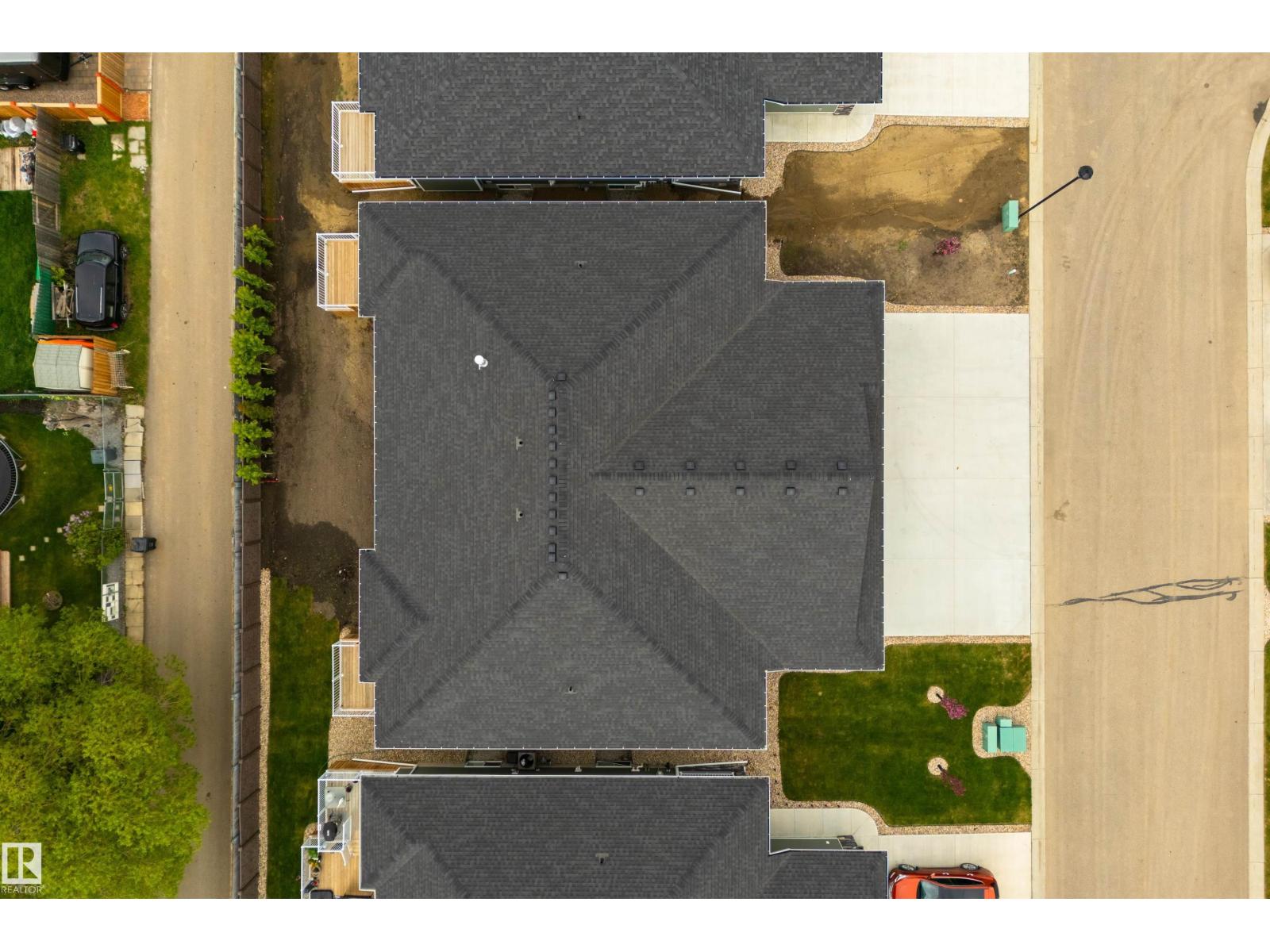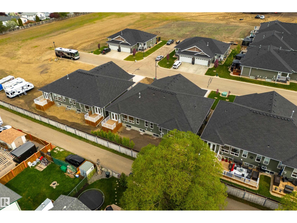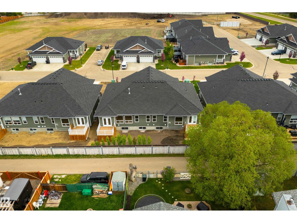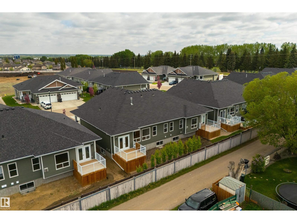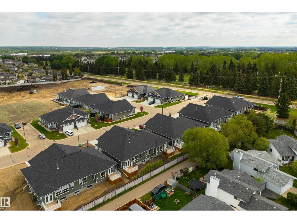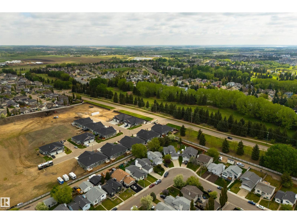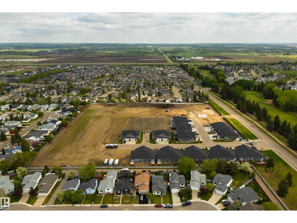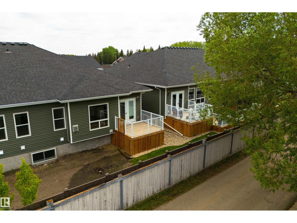2 Bedroom
3 Bathroom
1,179 ft2
Bungalow
Fireplace
Central Air Conditioning
Forced Air
$719,900Maintenance, Insurance, Landscaping, Other, See Remarks
$120.95 Monthly
Own the SHOWHOME!! Situated in the GATED community of Centennial Estates, this bungalow has been beautifully finished to include a covered front porch, 9’ ceilings, central A/C, engineered-hardwood, a main-floor office/den, dedicated laundry, a lovely kitchen w/ two-toned floor-to-ceiling cabinetry, QUARTZ counters, pendant lighting, center island, smudge-proof appliances, & separate dinette, a cozy living room w/ corner gas fireplace, a king-sized owner’s suite w/ walk-in closet & 4pc ensuite, a fully-finished basement, OVERSIZED HEATED double garage (22’x28’) w/ floor drain & hot/cold water taps, a SOUTH-FACING exterior deck, & a ground-level patio. Centennial Estates is an exclusive adult community (55+) offering low monthly condo fees, catering to those looking for a relaxed & maintenance-free lifestyle. Whether you’re a snowbird, empty-nester, or just ready to downsize, this subdivision will be completed w/ a community greenspace, & is w/in walking distance to The Links Golf Course, parks & trails. (id:62055)
Property Details
|
MLS® Number
|
E4462927 |
|
Property Type
|
Single Family |
|
Neigbourhood
|
Aspen Glen |
|
Amenities Near By
|
Golf Course, Playground, Schools, Shopping |
|
Features
|
See Remarks, Flat Site, No Animal Home, No Smoking Home |
|
Structure
|
Deck, Patio(s) |
Building
|
Bathroom Total
|
3 |
|
Bedrooms Total
|
2 |
|
Amenities
|
Ceiling - 9ft |
|
Appliances
|
Dishwasher, Dryer, Garage Door Opener Remote(s), Garage Door Opener, Microwave Range Hood Combo, Refrigerator, Stove, Washer, Window Coverings |
|
Architectural Style
|
Bungalow |
|
Basement Development
|
Finished |
|
Basement Type
|
Full (finished) |
|
Constructed Date
|
2022 |
|
Construction Style Attachment
|
Semi-detached |
|
Cooling Type
|
Central Air Conditioning |
|
Fireplace Fuel
|
Gas |
|
Fireplace Present
|
Yes |
|
Fireplace Type
|
Corner |
|
Half Bath Total
|
1 |
|
Heating Type
|
Forced Air |
|
Stories Total
|
1 |
|
Size Interior
|
1,179 Ft2 |
|
Type
|
Duplex |
Parking
|
Attached Garage
|
|
|
Heated Garage
|
|
|
Oversize
|
|
|
See Remarks
|
|
Land
|
Acreage
|
No |
|
Land Amenities
|
Golf Course, Playground, Schools, Shopping |
|
Size Irregular
|
361.39 |
|
Size Total
|
361.39 M2 |
|
Size Total Text
|
361.39 M2 |
Rooms
| Level |
Type |
Length |
Width |
Dimensions |
|
Lower Level |
Bedroom 2 |
3.87 m |
5.22 m |
3.87 m x 5.22 m |
|
Main Level |
Living Room |
3.52 m |
5.09 m |
3.52 m x 5.09 m |
|
Main Level |
Dining Room |
2.86 m |
2.68 m |
2.86 m x 2.68 m |
|
Main Level |
Kitchen |
3.14 m |
4.45 m |
3.14 m x 4.45 m |
|
Main Level |
Den |
3.02 m |
3.75 m |
3.02 m x 3.75 m |
|
Main Level |
Primary Bedroom |
3.82 m |
4.57 m |
3.82 m x 4.57 m |


