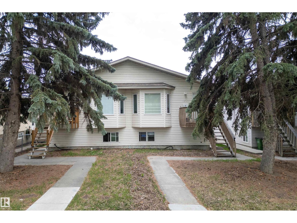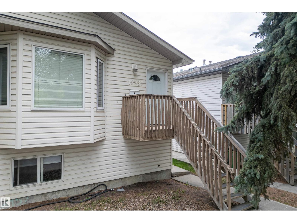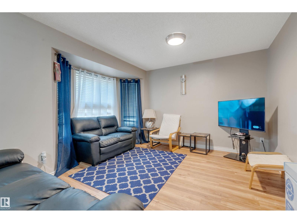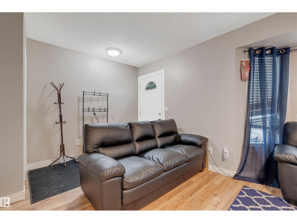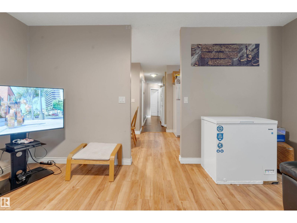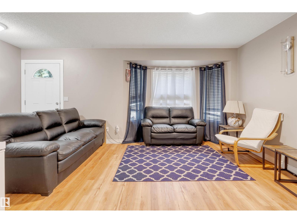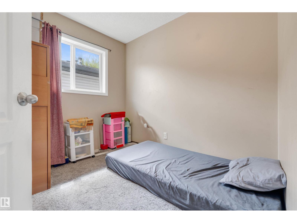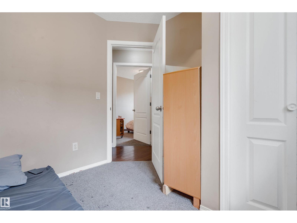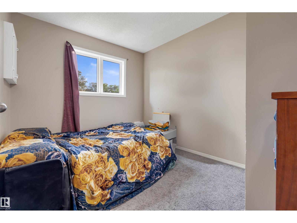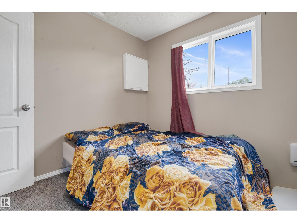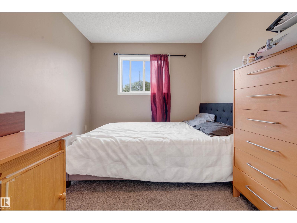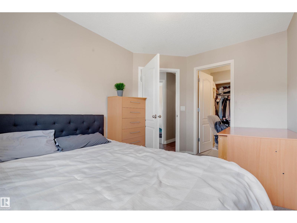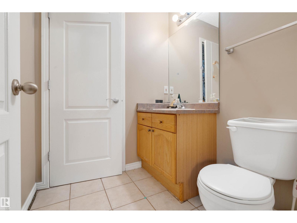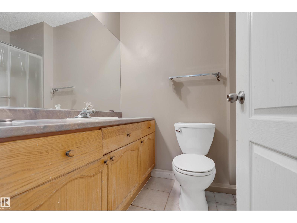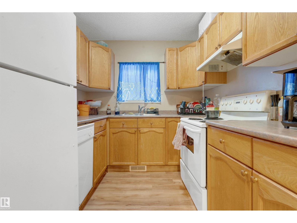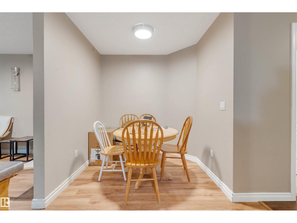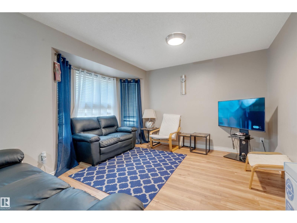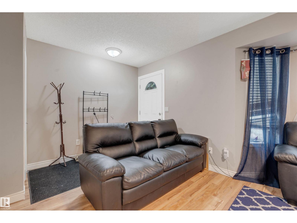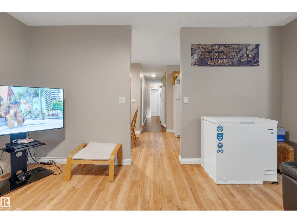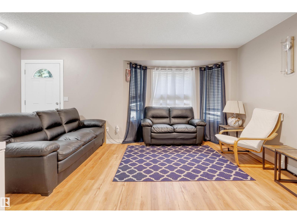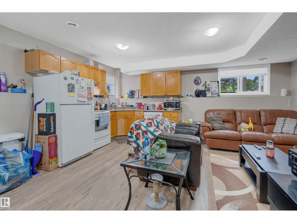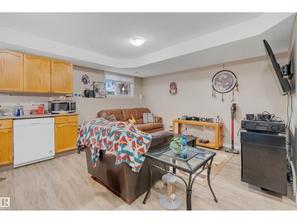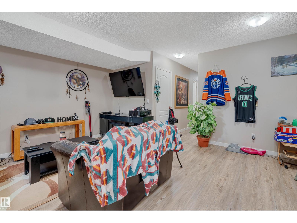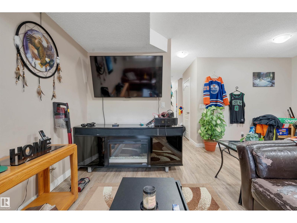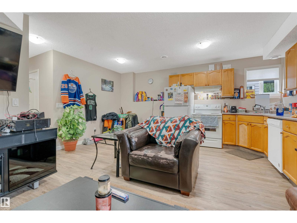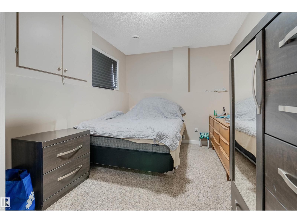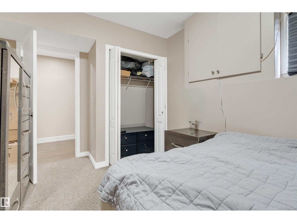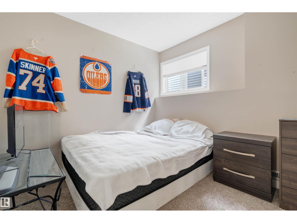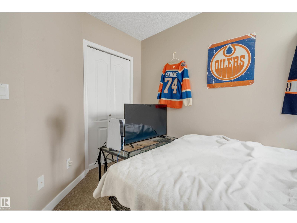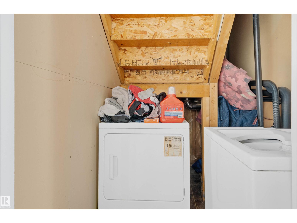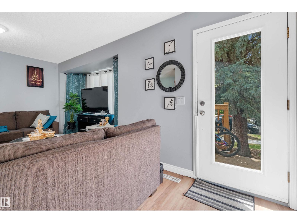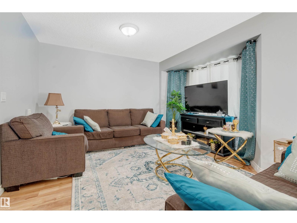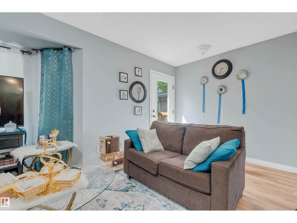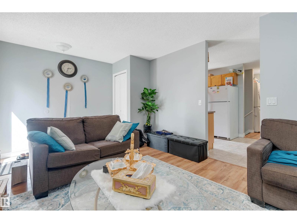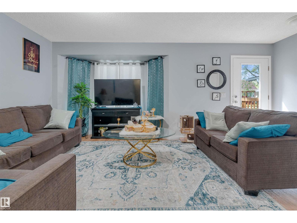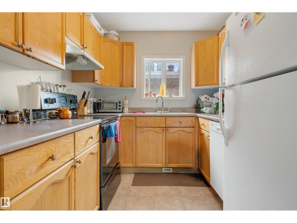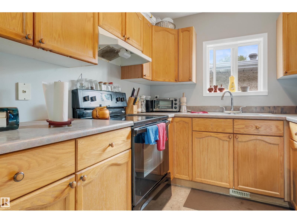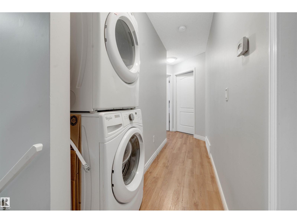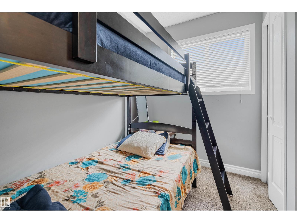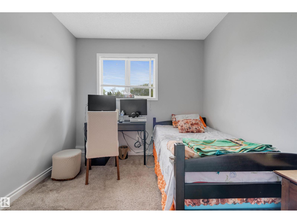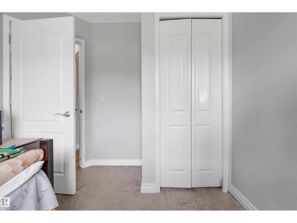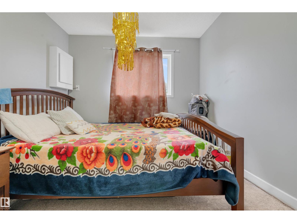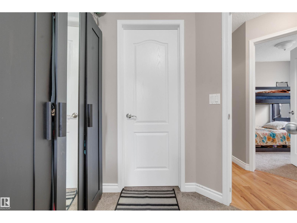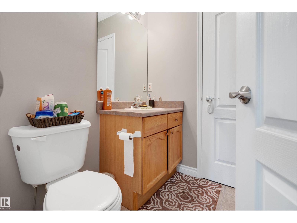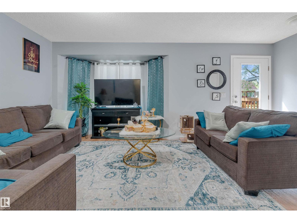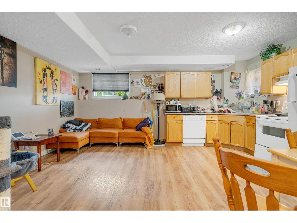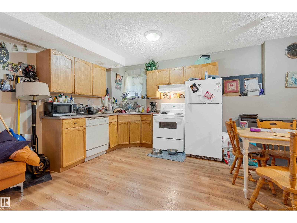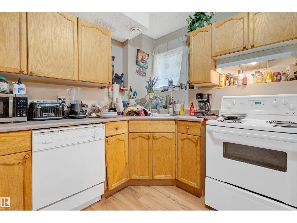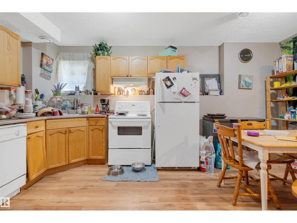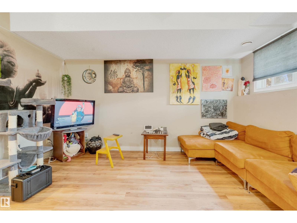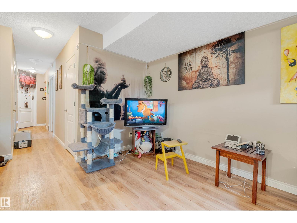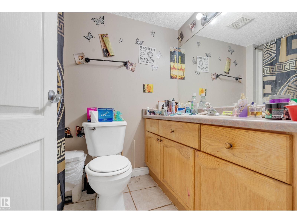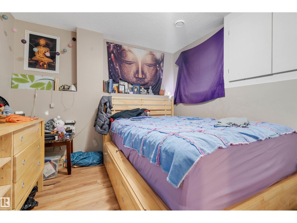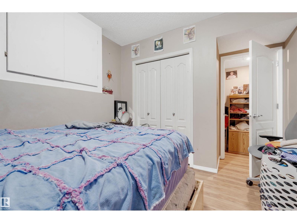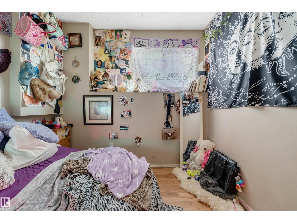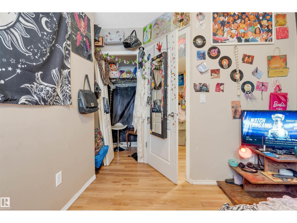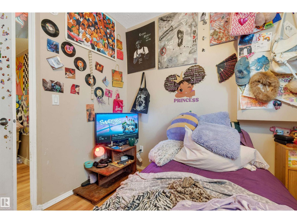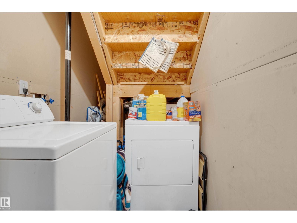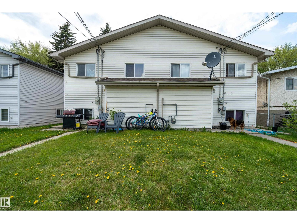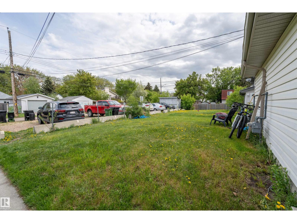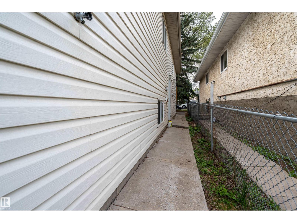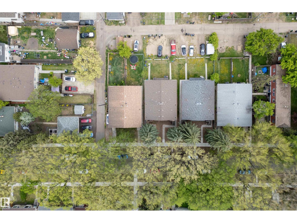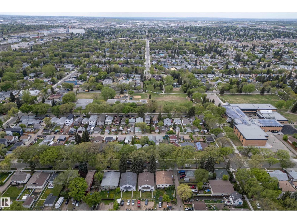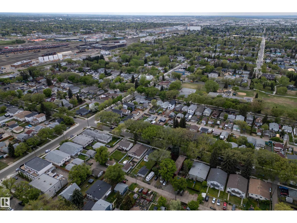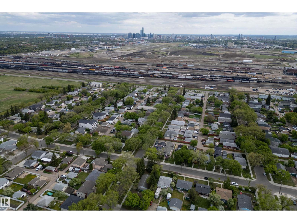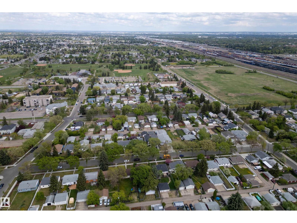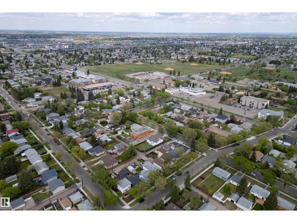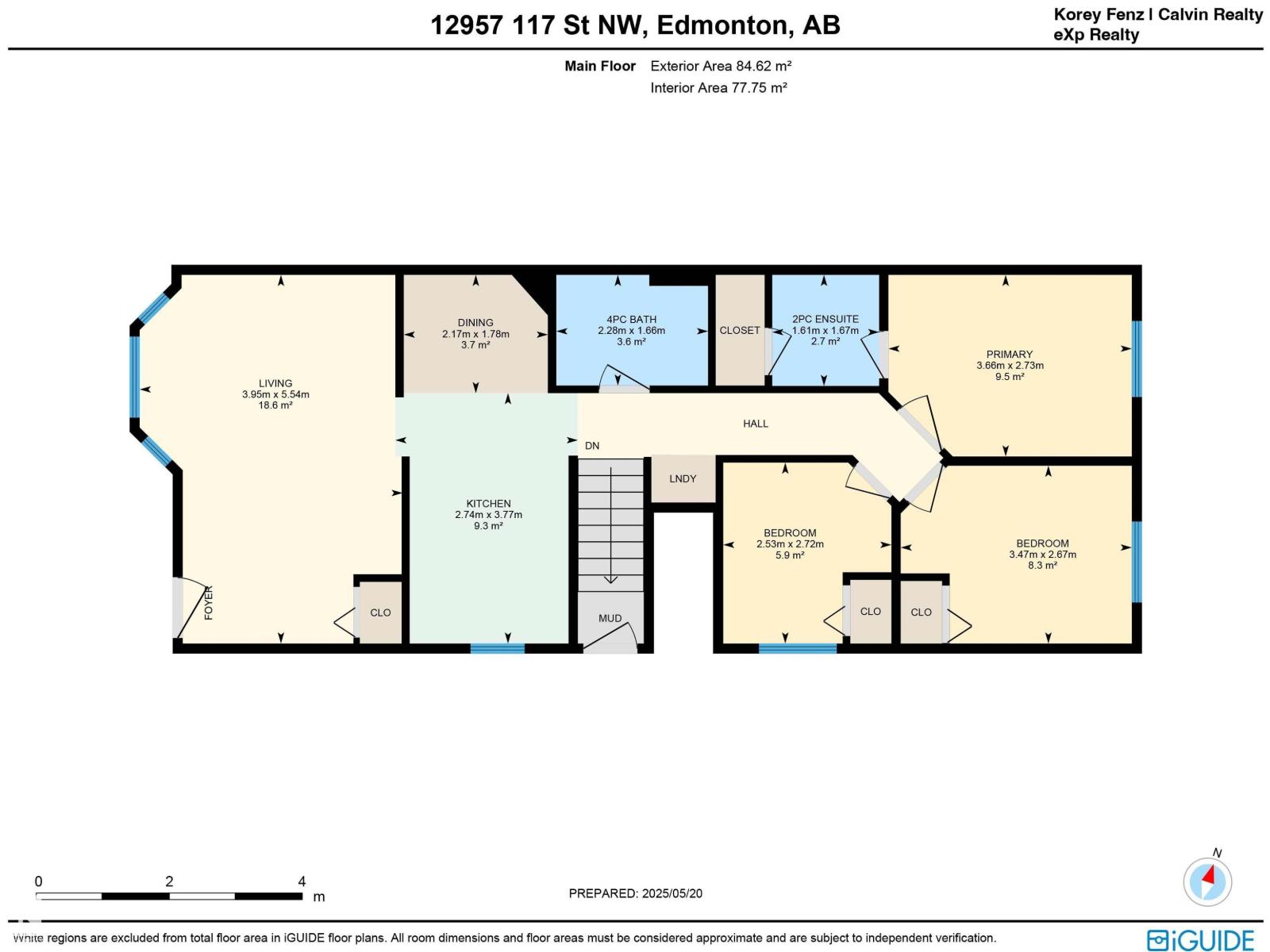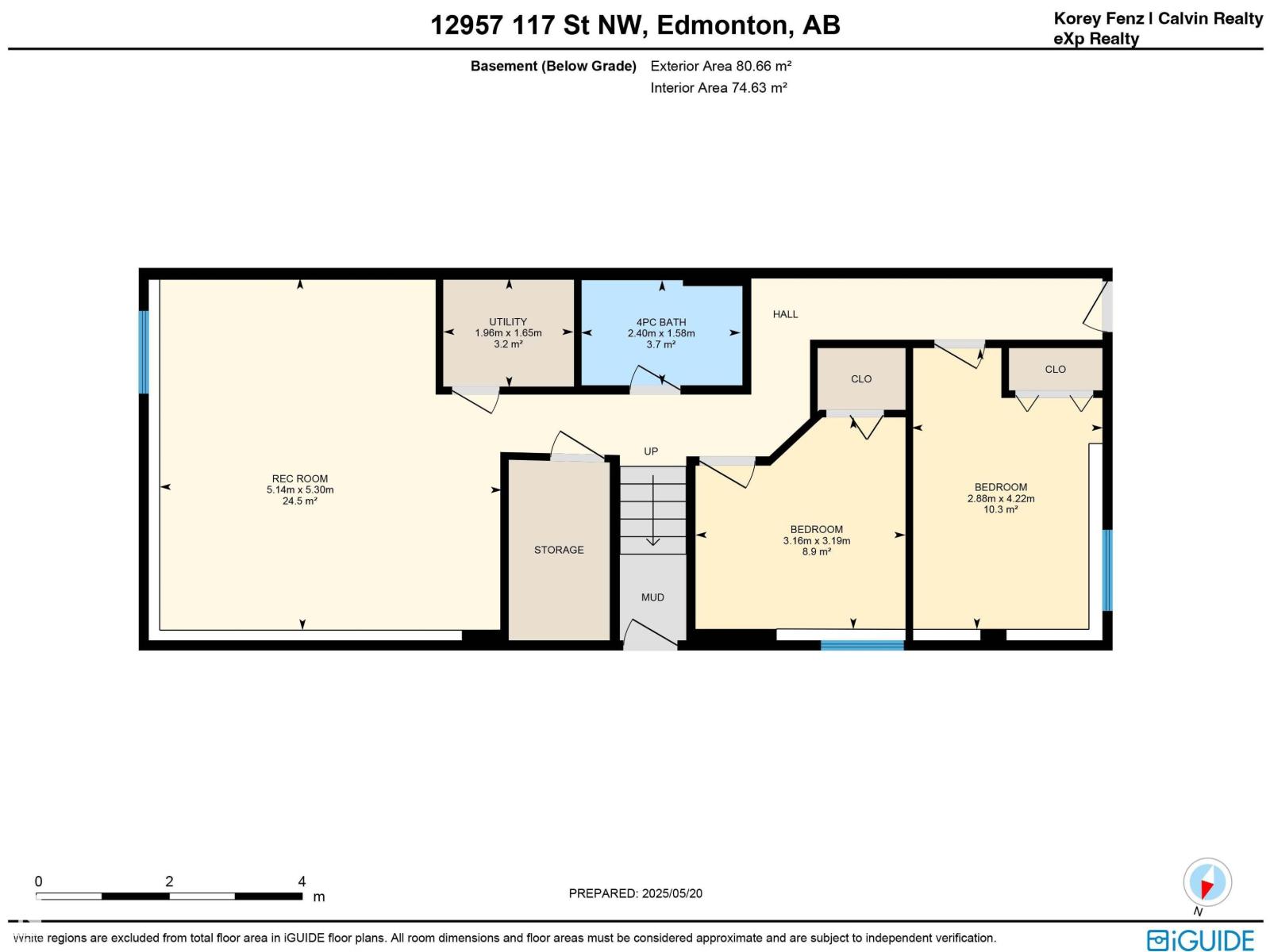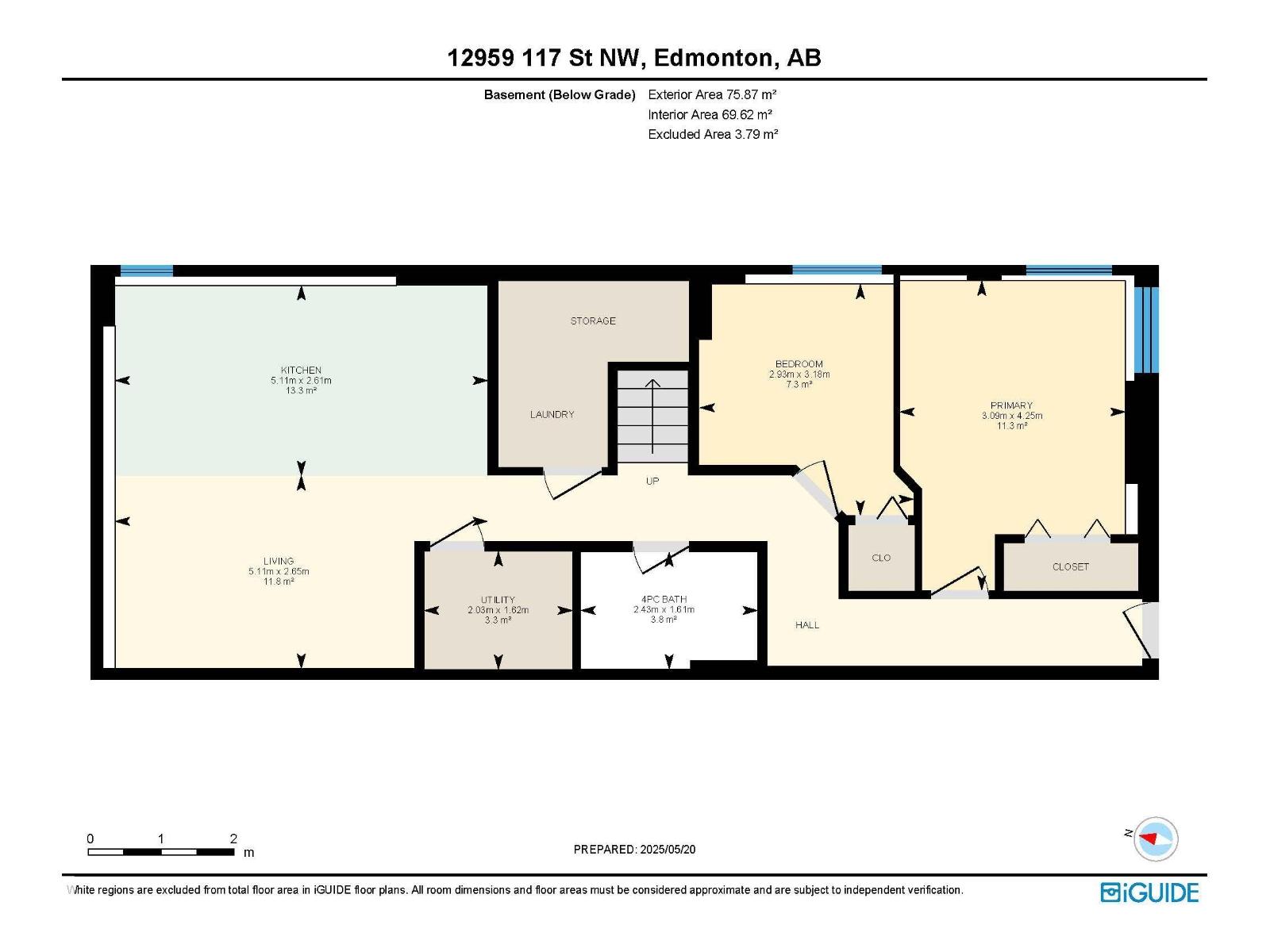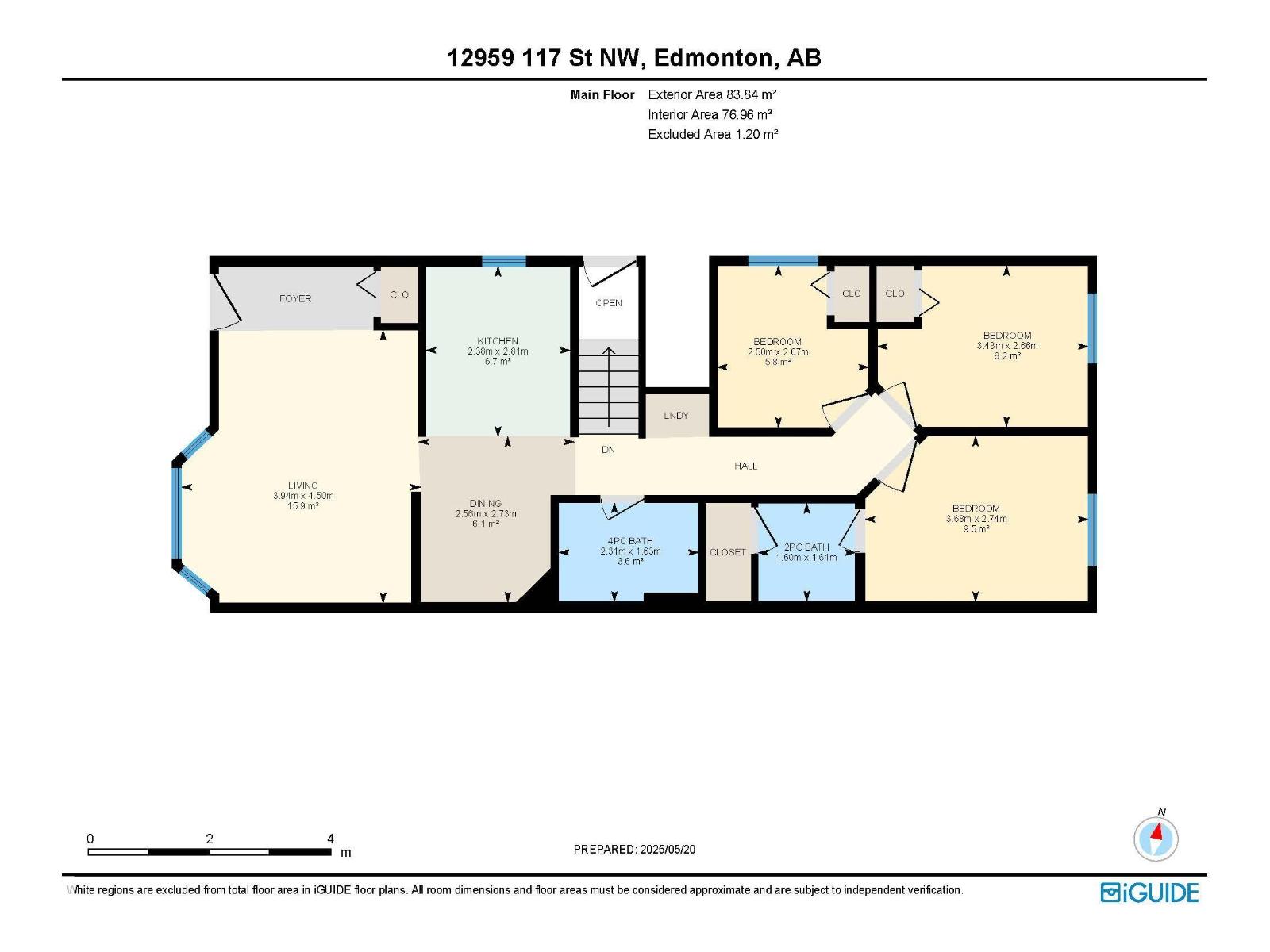10 Bedroom
6 Bathroom
1,813 ft2
Bi-Level
Forced Air
$760,000
Exceptional investment opportunity in the heart of Calder! This fully tenanted side-by-side duplex features LEGAL basement suites, offering a total of four self-contained units. The main floors feature a functional layout with 3 bedrooms, 1.5 bathrooms, a spacious living room, kitchen, and an abundance of natural light. Each basement suite includes 2 well-sized bedrooms, a full kitchen, bathroom, and generous living space. With a combined 1,813 sq ft, each unit of this four-plex has its own private entrance and separate in-suite laundry, ensuring privacy and convenience for all occupants. Situated on a quiet street, the property also includes 4 dedicated parking stalls at the rear, providing added convenience for all tenants. Close to schools, parks, a great dog park for pet lovers, and with easy access to major transit routes, this property is ideal for investors seeking a turnkey rental or buyers looking for a multi-generational living solution. Proforma and rental amounts available. (id:62055)
Property Details
|
MLS® Number
|
E4453502 |
|
Property Type
|
Single Family |
|
Neigbourhood
|
Calder |
|
Features
|
See Remarks, Flat Site, Lane |
|
Parking Space Total
|
4 |
Building
|
Bathroom Total
|
6 |
|
Bedrooms Total
|
10 |
|
Appliances
|
See Remarks |
|
Architectural Style
|
Bi-level |
|
Basement Development
|
Finished |
|
Basement Features
|
Suite |
|
Basement Type
|
Full (finished) |
|
Constructed Date
|
2002 |
|
Construction Style Attachment
|
Side By Side |
|
Half Bath Total
|
2 |
|
Heating Type
|
Forced Air |
|
Size Interior
|
1,813 Ft2 |
|
Type
|
Duplex |
Parking
Land
Rooms
| Level |
Type |
Length |
Width |
Dimensions |
|
Basement |
Family Room |
5.14 m |
5.3 m |
5.14 m x 5.3 m |
|
Basement |
Bedroom 4 |
2.88 m |
4.22 m |
2.88 m x 4.22 m |
|
Basement |
Bedroom 5 |
3.16 m |
3.19 m |
3.16 m x 3.19 m |
|
Main Level |
Living Room |
3.95 m |
5.54 m |
3.95 m x 5.54 m |
|
Main Level |
Dining Room |
2.17 m |
1.78 m |
2.17 m x 1.78 m |
|
Main Level |
Kitchen |
2.74 m |
3.77 m |
2.74 m x 3.77 m |
|
Main Level |
Primary Bedroom |
3.66 m |
2.73 m |
3.66 m x 2.73 m |
|
Main Level |
Bedroom 2 |
3.47 m |
2.67 m |
3.47 m x 2.67 m |
|
Main Level |
Bedroom 3 |
2.53 m |
2.72 m |
2.53 m x 2.72 m |
|
Main Level |
Bedroom 6 |
3.68 m |
2.74 m |
3.68 m x 2.74 m |
|
Main Level |
Additional Bedroom |
3.48 m |
2.66 m |
3.48 m x 2.66 m |
|
Main Level |
Bedroom |
2.5 m |
2.67 m |
2.5 m x 2.67 m |


