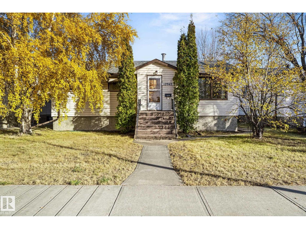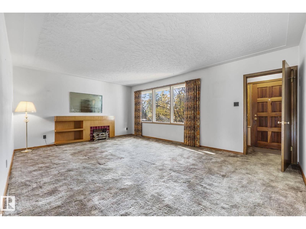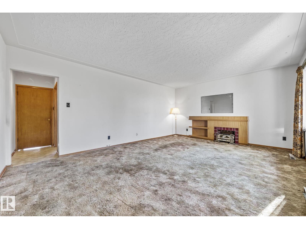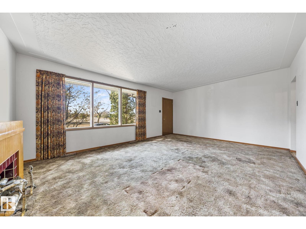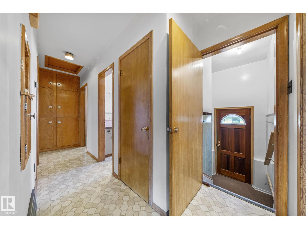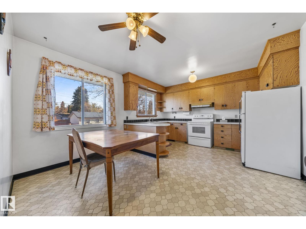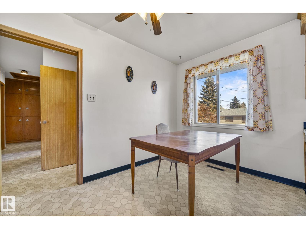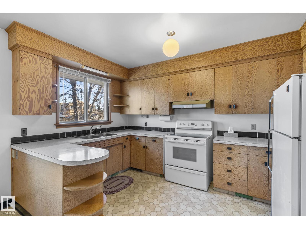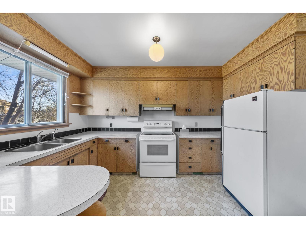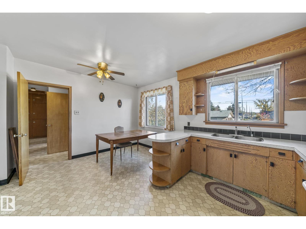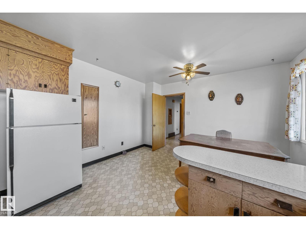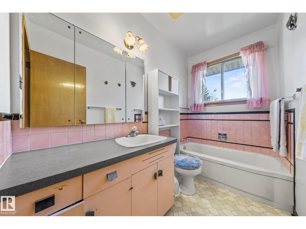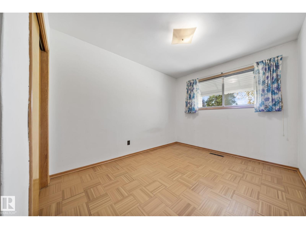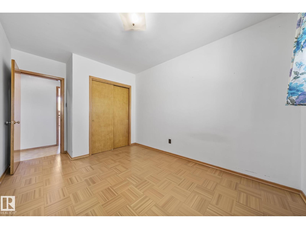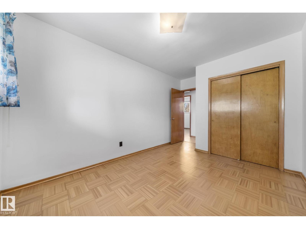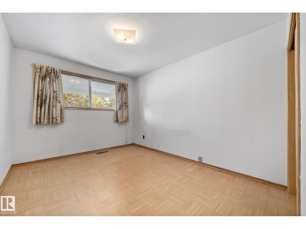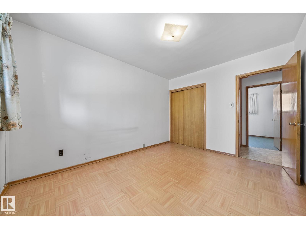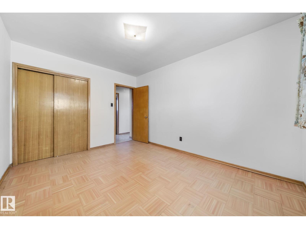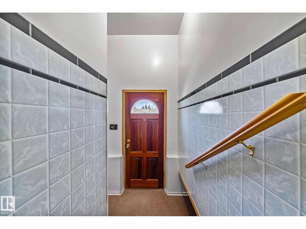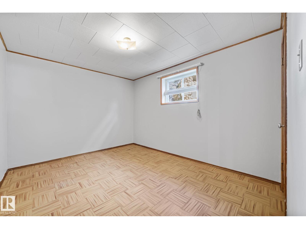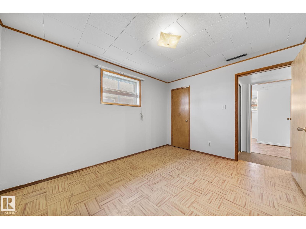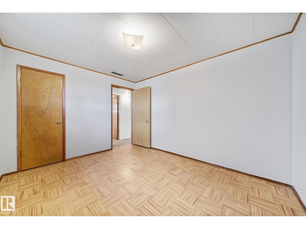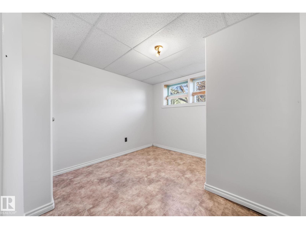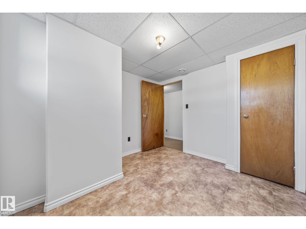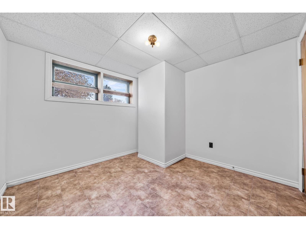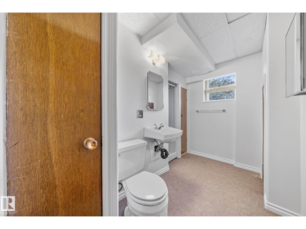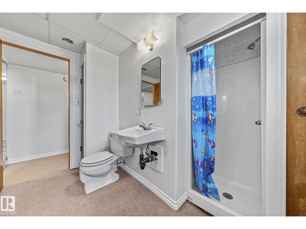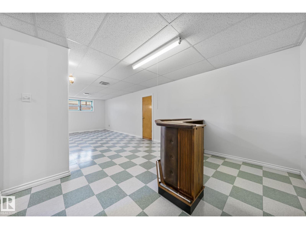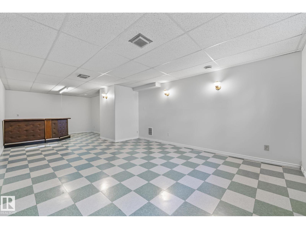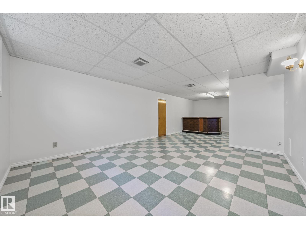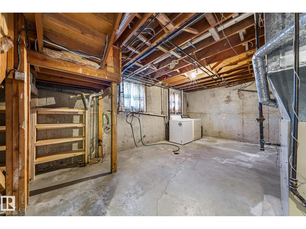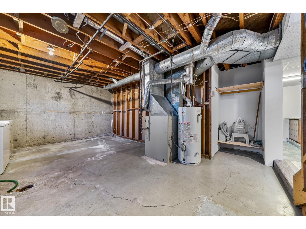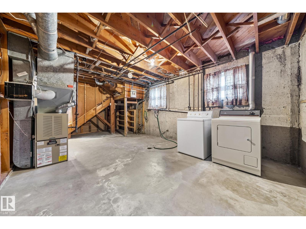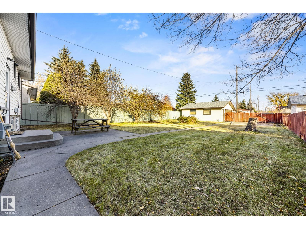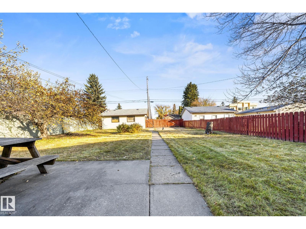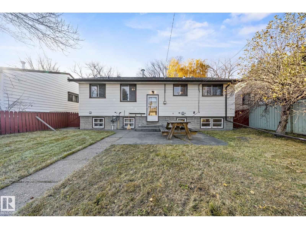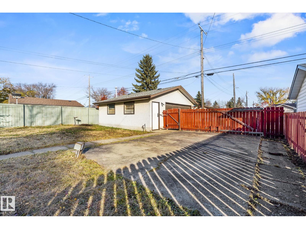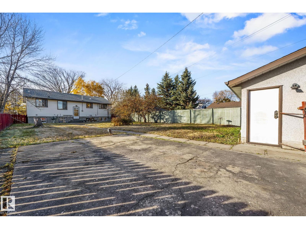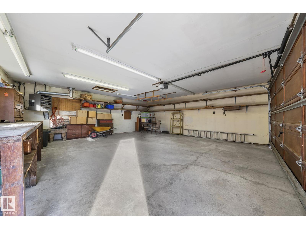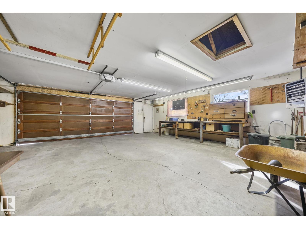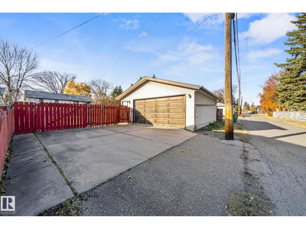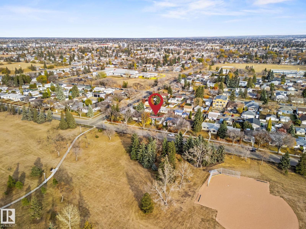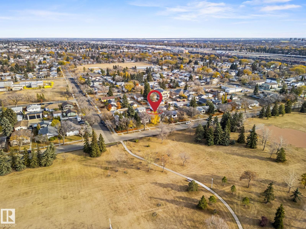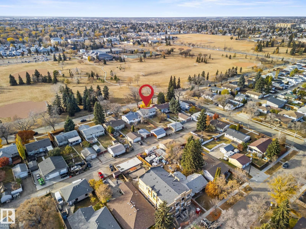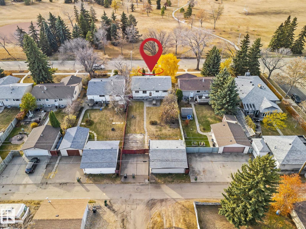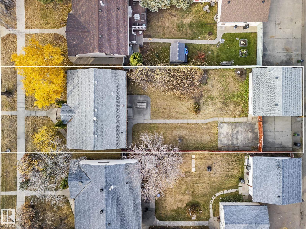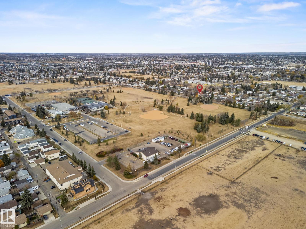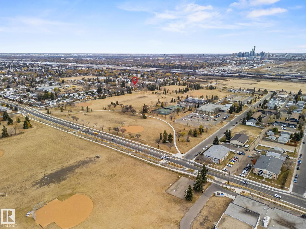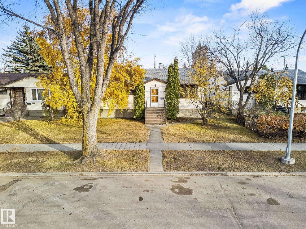5 Bedroom
2 Bathroom
1,166 ft2
Bungalow
Fireplace
Forced Air
$319,900
Welcome to this timeless 5 bedroom bungalow, lovingly cared for by its original owner! Tucked away on a quiet street, this granny chic gem features gleaming hardwood floors hidden beneath the shag carpet. Bright, spacious eat-in kitchen overlooking the large, fenced yard with mature apple trees. This home radiates good energy & solid bones the perfect opportunity to create your family dream home or a great investment for flippers or landlords. The high-ceiling basement offers excellent potential for a secondary suite or nanny flat with a separate entrance. Outside, enjoy the oversized double garage (heated!) plus alley access, extra parking for two vehicles & a cement pad ready for your boat or RV. Unbeatable location across from a park with off-leash dog area, near Grand Trunk Arena, pool & leisure centre. Minutes from shops on 97 Street, schools, transit, restaurants & 15 min drive to Downtown. Don't miss out on this charming gem filled with possibilities! (id:62055)
Open House
This property has open houses!
Starts at:
2:00 pm
Ends at:
4:00 pm
Property Details
|
MLS® Number
|
E4463584 |
|
Property Type
|
Single Family |
|
Neigbourhood
|
Lauderdale |
|
Amenities Near By
|
Park, Golf Course, Playground, Public Transit, Schools, Shopping |
|
Community Features
|
Public Swimming Pool |
|
Features
|
Private Setting, Paved Lane, Park/reserve, Lane, No Smoking Home |
|
Parking Space Total
|
5 |
Building
|
Bathroom Total
|
2 |
|
Bedrooms Total
|
5 |
|
Appliances
|
Dryer, Garage Door Opener, Refrigerator, Stove, Washer, Water Softener |
|
Architectural Style
|
Bungalow |
|
Basement Development
|
Finished |
|
Basement Type
|
Full (finished) |
|
Constructed Date
|
1957 |
|
Construction Style Attachment
|
Detached |
|
Fireplace Fuel
|
Electric |
|
Fireplace Present
|
Yes |
|
Fireplace Type
|
Insert |
|
Heating Type
|
Forced Air |
|
Stories Total
|
1 |
|
Size Interior
|
1,166 Ft2 |
|
Type
|
House |
Parking
|
Detached Garage
|
|
|
Heated Garage
|
|
|
Parking Pad
|
|
|
Rear
|
|
|
R V
|
|
Land
|
Acreage
|
No |
|
Fence Type
|
Fence |
|
Land Amenities
|
Park, Golf Course, Playground, Public Transit, Schools, Shopping |
|
Size Irregular
|
729.11 |
|
Size Total
|
729.11 M2 |
|
Size Total Text
|
729.11 M2 |
Rooms
| Level |
Type |
Length |
Width |
Dimensions |
|
Basement |
Bedroom 4 |
2.87 m |
3.54 m |
2.87 m x 3.54 m |
|
Basement |
Bedroom 5 |
3.02 m |
3.04 m |
3.02 m x 3.04 m |
|
Basement |
Recreation Room |
5.88 m |
3.94 m |
5.88 m x 3.94 m |
|
Basement |
Laundry Room |
7.02 m |
5.04 m |
7.02 m x 5.04 m |
|
Main Level |
Living Room |
4.27 m |
5.83 m |
4.27 m x 5.83 m |
|
Main Level |
Dining Room |
3.88 m |
2.31 m |
3.88 m x 2.31 m |
|
Main Level |
Kitchen |
3.88 m |
2.51 m |
3.88 m x 2.51 m |
|
Main Level |
Primary Bedroom |
3.92 m |
3.09 m |
3.92 m x 3.09 m |
|
Main Level |
Bedroom 2 |
4.27 m |
2.78 m |
4.27 m x 2.78 m |
|
Main Level |
Bedroom 3 |
2.7 m |
3.16 m |
2.7 m x 3.16 m |


