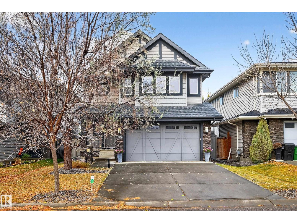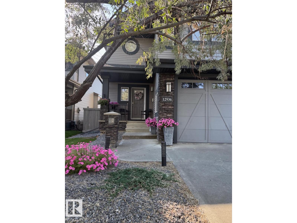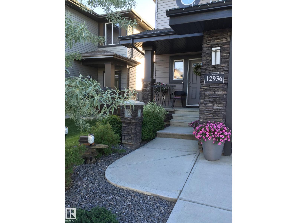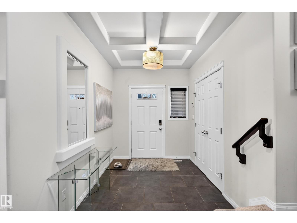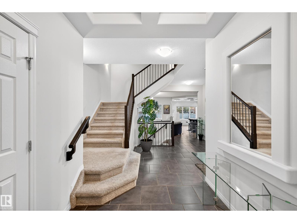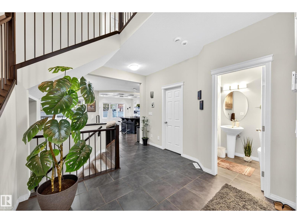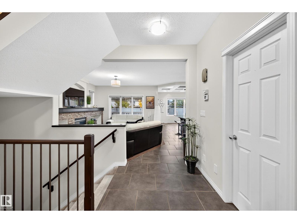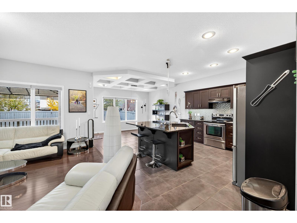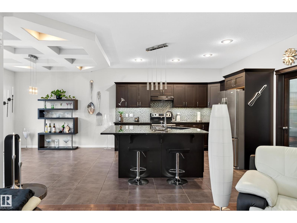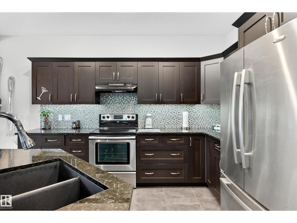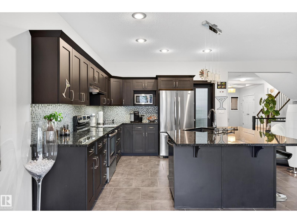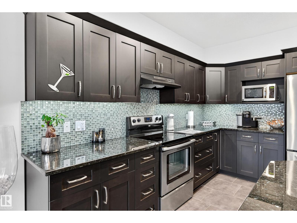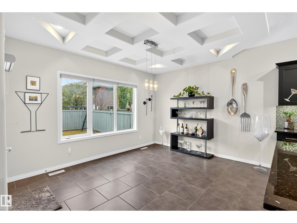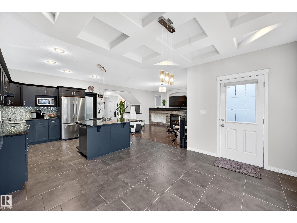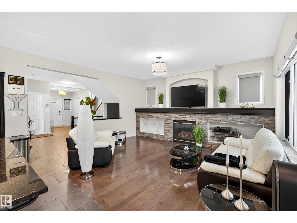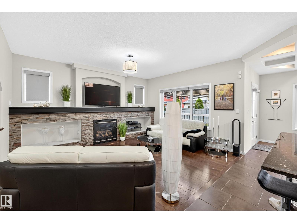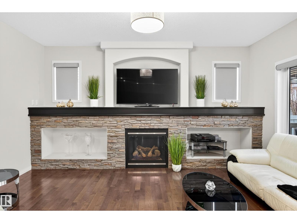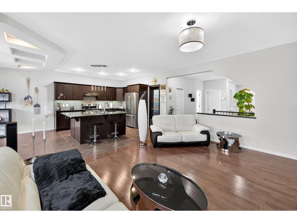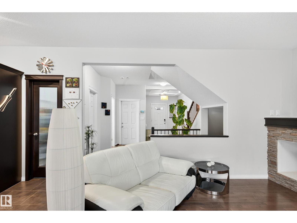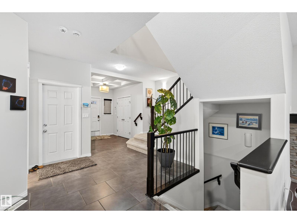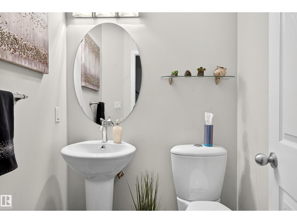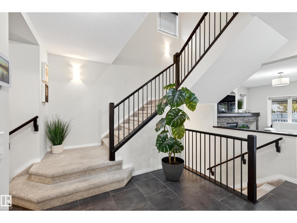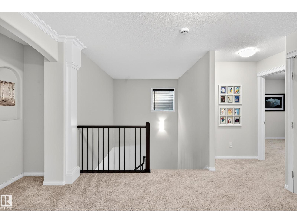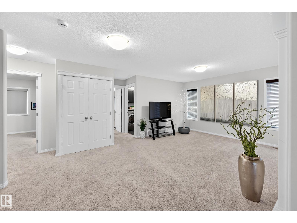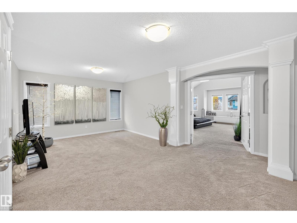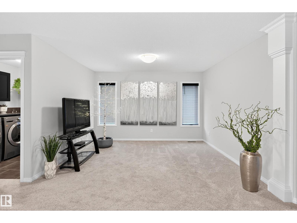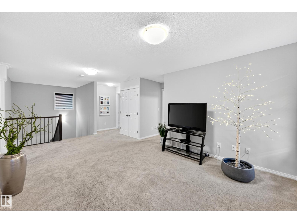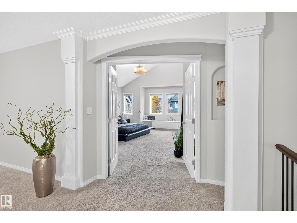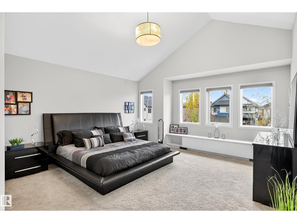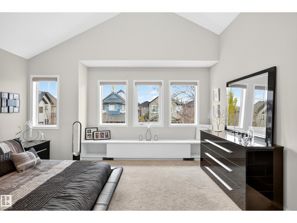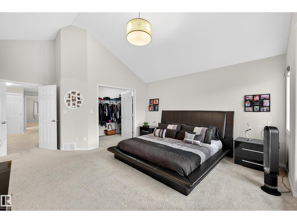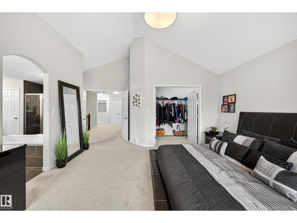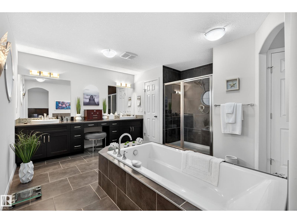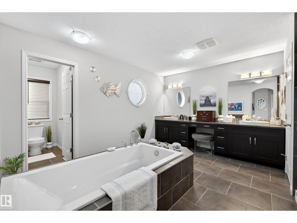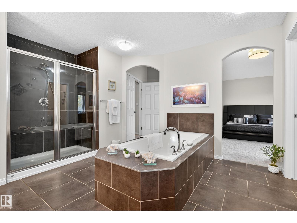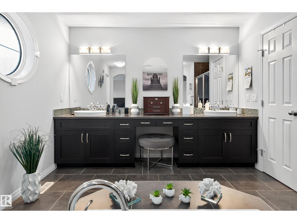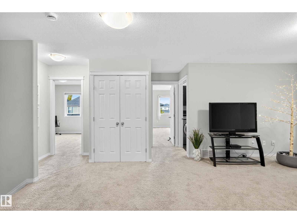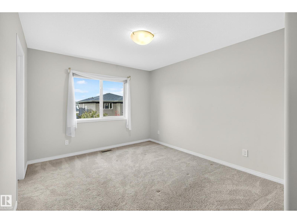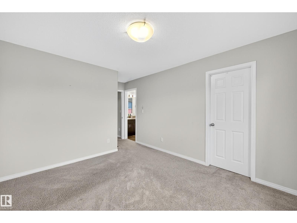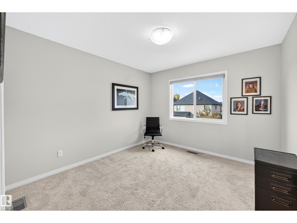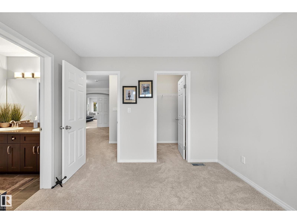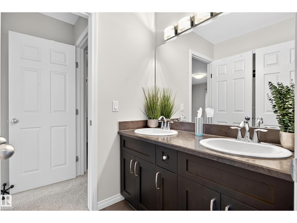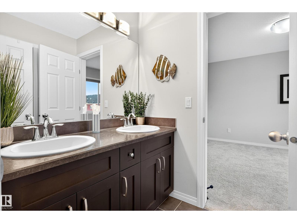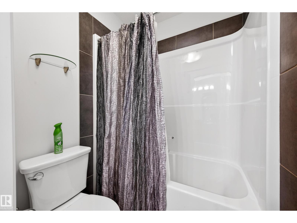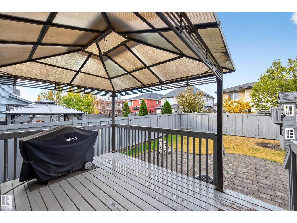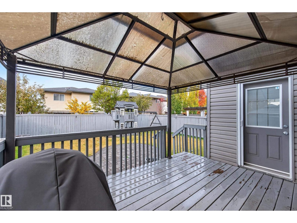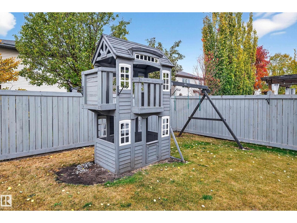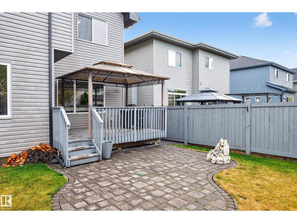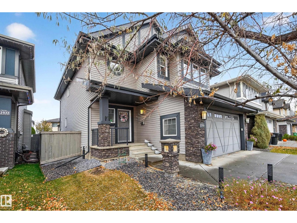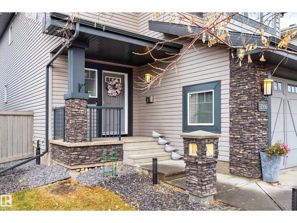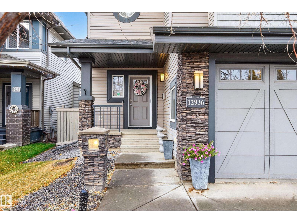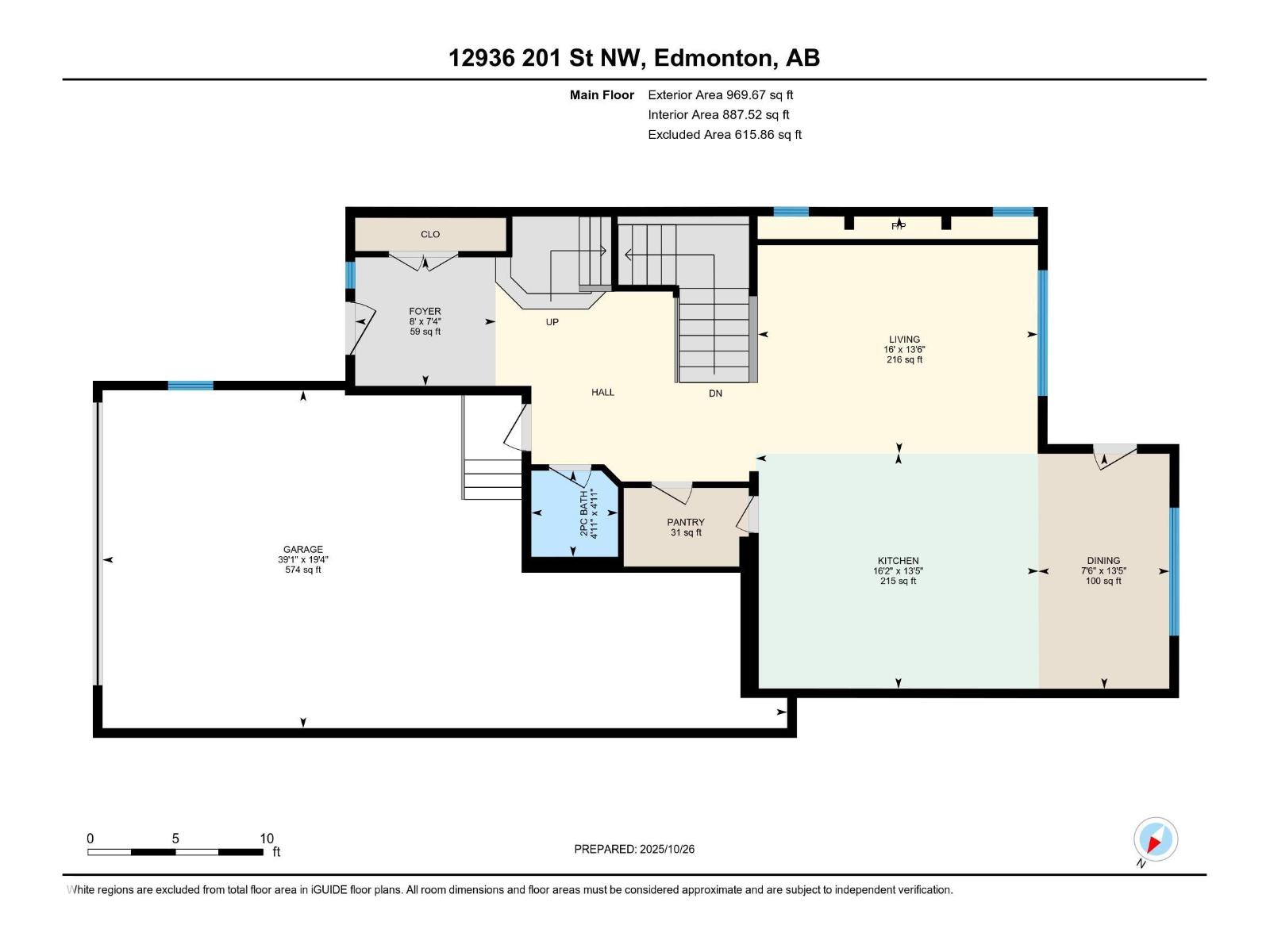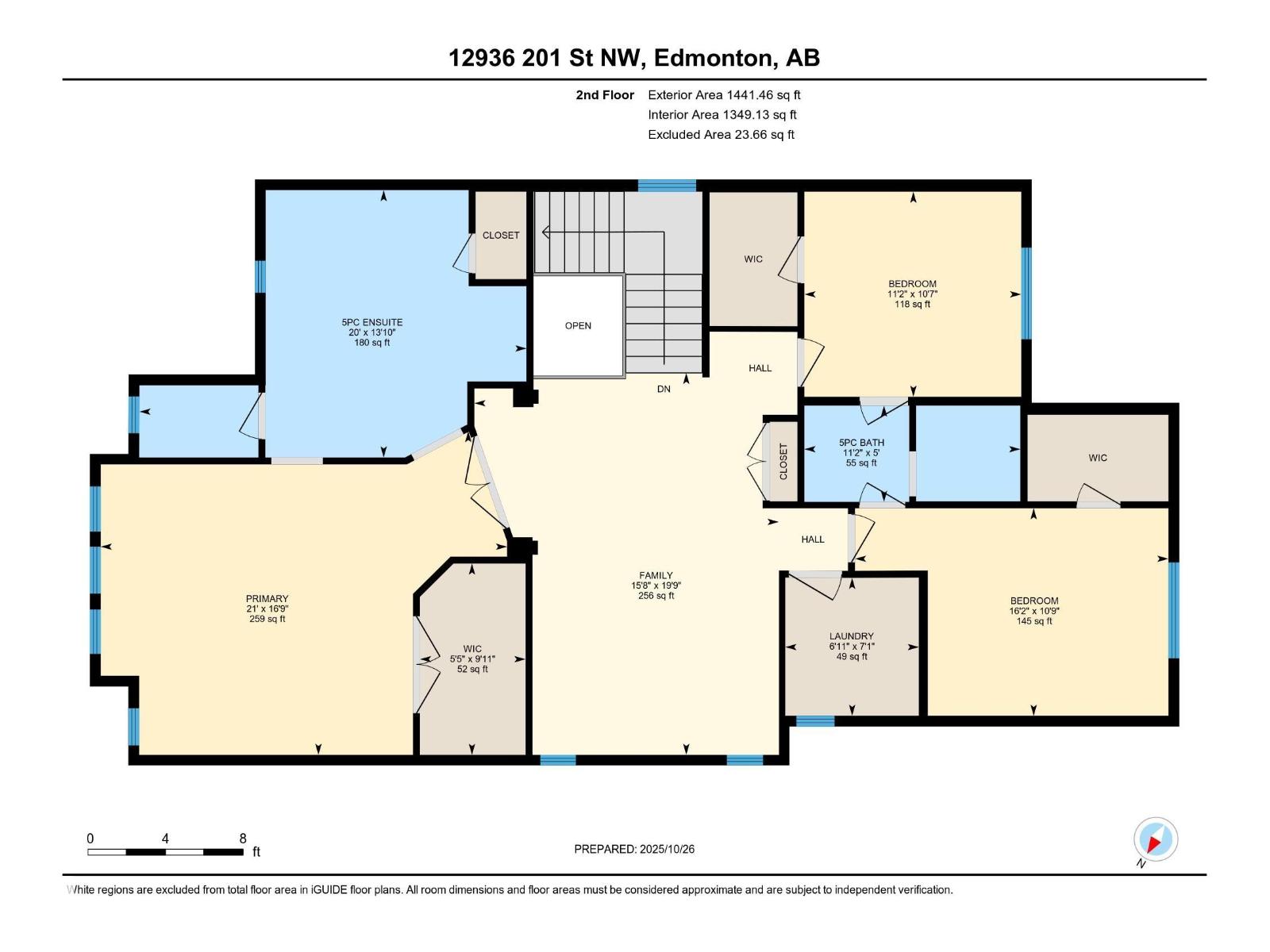3 Bedroom
3 Bathroom
2,411 ft2
Fireplace
Forced Air
$679,900
Welcome to a masterpiece of custom-built luxury in prestigious Trumpeter! This stunning 2-storey home offers an unparalleled blend of elegance, comfort, and nature-inspired living in Edmonton's coveted Big Lake area. Spanning 2,411 square feet, this 3-bedroom, 2.5-bathroom home boasts a beautiful open-concept floor plan with 9-foot ceilings on both the main and upper levels, creating a grand, airy feel throughout. The heart of the home is the chef's dream kitchen, featuring a stylish granite island and countertops, and a walk-through pantry, also including a gas fireplace in the living room. Escape to your private retreat with a huge primary bedroom complete with vaulted ceilings, a spacious walk-in closet, and a lavish ensuite bathroom. Upstairs also features a large bonus room perfect for movie nights or a play area, plus two additional bedrooms that each have a walk-in closet and share a clever Jack & Jill bathroom. The tandem, heated garage has hot & cold water taps, and will easily house 3 vehicles! (id:62055)
Open House
This property has open houses!
Starts at:
1:00 pm
Ends at:
3:00 pm
Property Details
|
MLS® Number
|
E4463642 |
|
Property Type
|
Single Family |
|
Neigbourhood
|
Trumpeter Area |
|
Amenities Near By
|
Golf Course, Playground, Public Transit, Shopping |
|
Features
|
Flat Site, No Animal Home, No Smoking Home |
|
Parking Space Total
|
5 |
|
Structure
|
Deck |
Building
|
Bathroom Total
|
3 |
|
Bedrooms Total
|
3 |
|
Amenities
|
Ceiling - 9ft |
|
Appliances
|
Dryer, Garage Door Opener Remote(s), Garage Door Opener, Refrigerator, Stove, Washer, Window Coverings |
|
Basement Development
|
Unfinished |
|
Basement Type
|
Full (unfinished) |
|
Ceiling Type
|
Open |
|
Constructed Date
|
2011 |
|
Construction Style Attachment
|
Detached |
|
Fire Protection
|
Smoke Detectors |
|
Fireplace Fuel
|
Gas |
|
Fireplace Present
|
Yes |
|
Fireplace Type
|
Unknown |
|
Half Bath Total
|
1 |
|
Heating Type
|
Forced Air |
|
Stories Total
|
2 |
|
Size Interior
|
2,411 Ft2 |
|
Type
|
House |
Parking
|
Attached Garage
|
|
|
Heated Garage
|
|
|
Oversize
|
|
Land
|
Acreage
|
No |
|
Fence Type
|
Fence |
|
Land Amenities
|
Golf Course, Playground, Public Transit, Shopping |
|
Size Irregular
|
432.03 |
|
Size Total
|
432.03 M2 |
|
Size Total Text
|
432.03 M2 |
Rooms
| Level |
Type |
Length |
Width |
Dimensions |
|
Main Level |
Living Room |
4.13 m |
4.88 m |
4.13 m x 4.88 m |
|
Main Level |
Dining Room |
4.1 m |
2.28 m |
4.1 m x 2.28 m |
|
Main Level |
Kitchen |
4.1 m |
4.92 m |
4.1 m x 4.92 m |
|
Upper Level |
Family Room |
6.01 m |
4.79 m |
6.01 m x 4.79 m |
|
Upper Level |
Primary Bedroom |
5.09 m |
6.39 m |
5.09 m x 6.39 m |
|
Upper Level |
Bedroom 2 |
3.27 m |
4.93 m |
3.27 m x 4.93 m |
|
Upper Level |
Bedroom 3 |
3.23 m |
3.41 m |
3.23 m x 3.41 m |
|
Upper Level |
Laundry Room |
2.17 m |
2.1 m |
2.17 m x 2.1 m |


