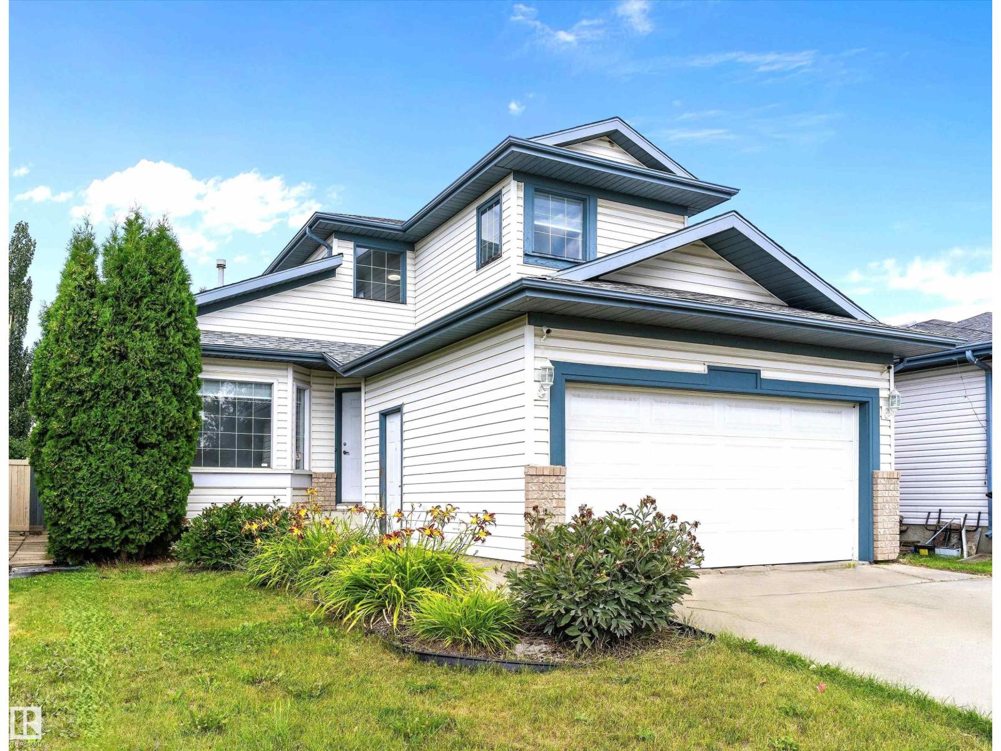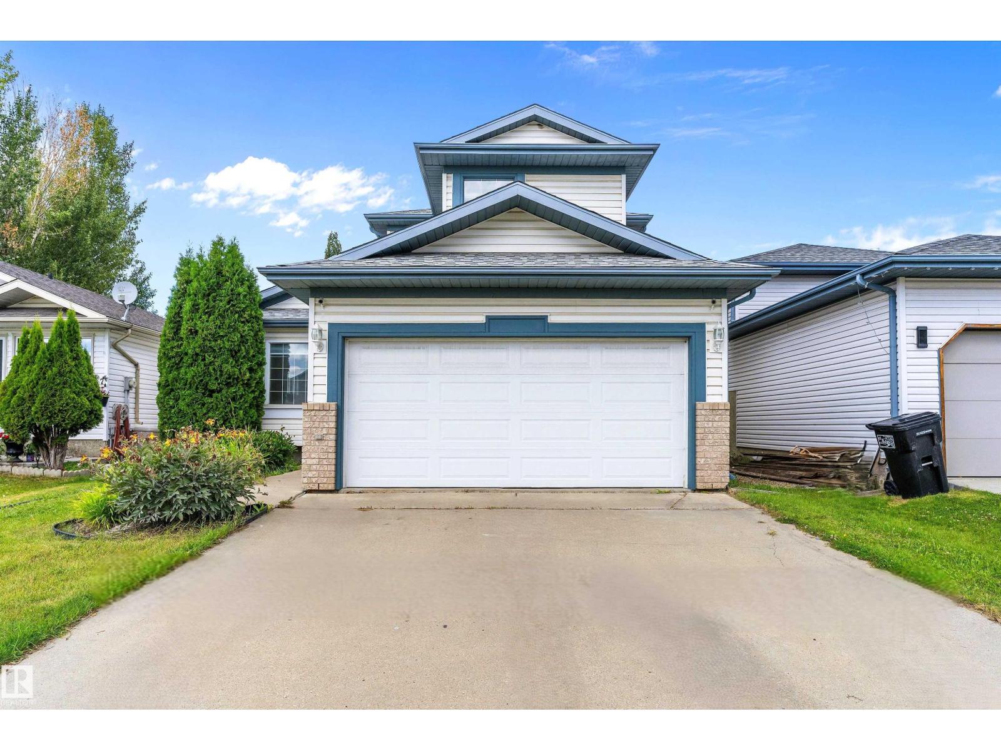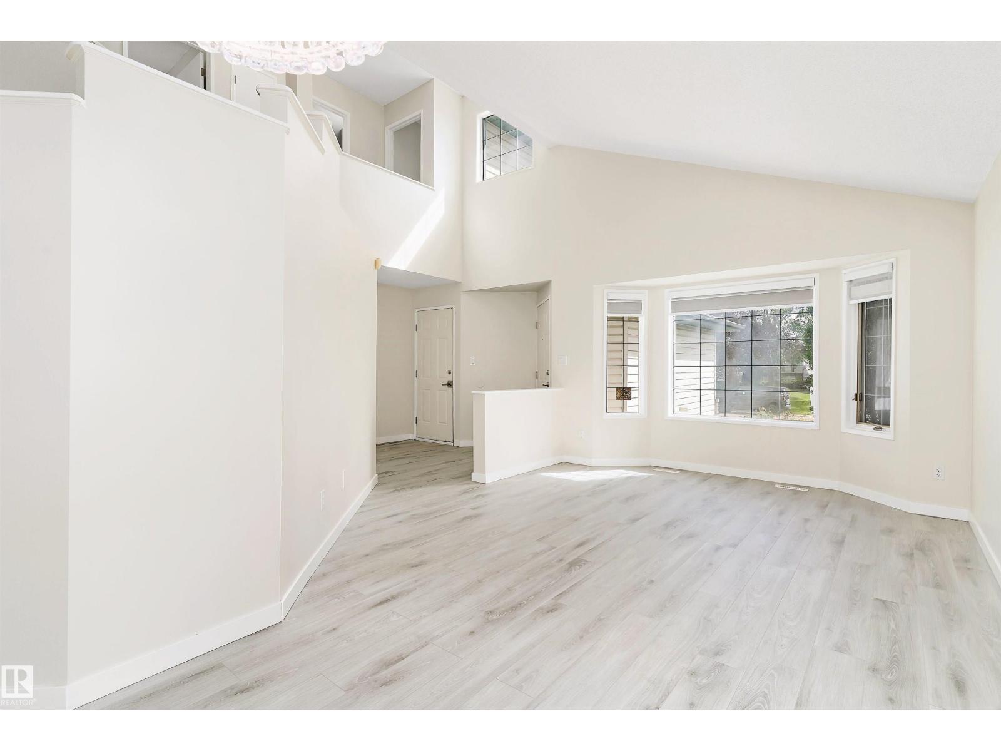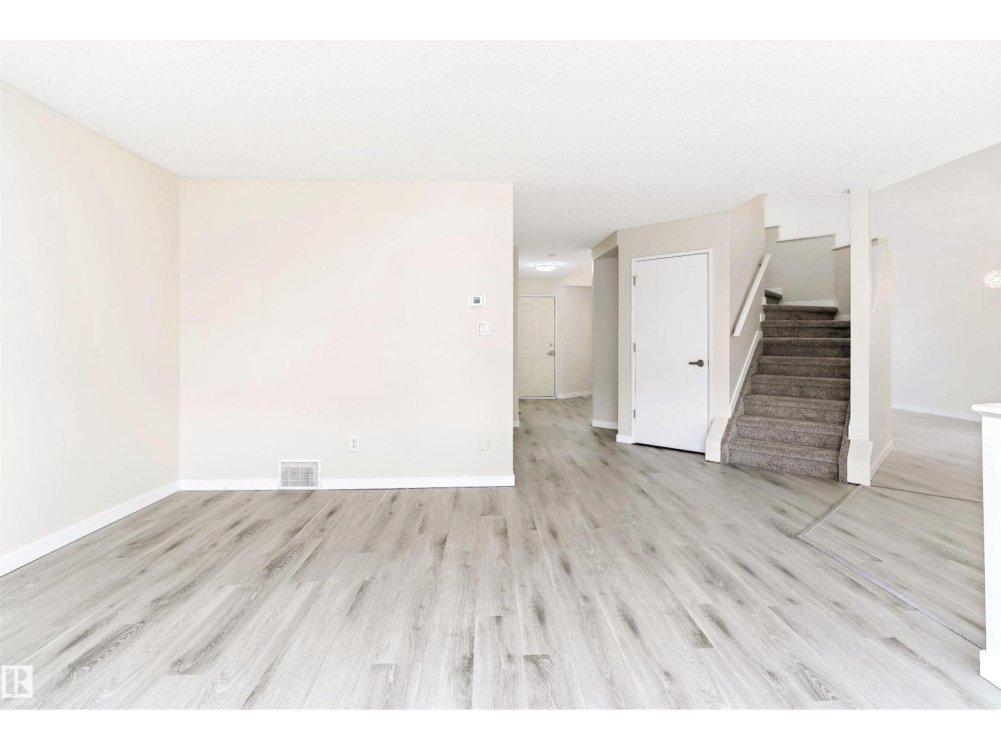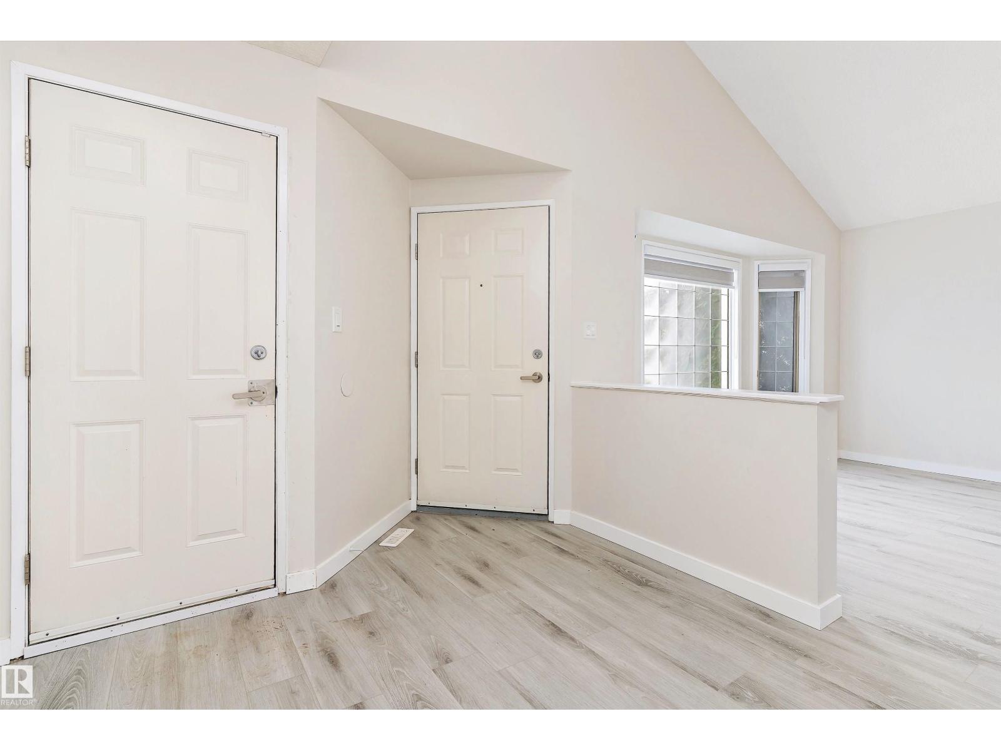6 Bedroom
4 Bathroom
2,093 ft2
Fireplace
Forced Air
$567,900
Completely Renovated & Ready to Impress in Cumberland! Offering over 2,800 sq.ft. of finished living space, this stunning 2-storey features 6 bedrooms, a den & 3.5 baths. Every detail is brand new—kitchen, appliances, flooring, carpets, paint, baseboards, zebra blinds, lighting & deck—step inside and enjoy the fresh, modern feel. The main floor welcomes with soaring vaulted ceilings, 2 living rooms, a formal dining space, breakfast nook, plus a convenient guest bedroom & bath. Upstairs is designed for family comfort with 3 spacious bedrooms, including a primary retreat with walk-in closet & spa-inspired ensuite, along with a sleek main bath. The fully finished basement expands your lifestyle with 2 bedrooms, a den, family room, full bath & laundry. Complete with a double attached garage, this home sits on a quiet cul-de-sac near schools, parks, trails, shopping, transit & Cumberland Lake. Stylish, turnkey, and priced to sell—move in today! (id:62055)
Property Details
|
MLS® Number
|
E4454164 |
|
Property Type
|
Single Family |
|
Neigbourhood
|
Cumberland |
|
Amenities Near By
|
Golf Course, Playground, Public Transit, Schools, Shopping |
|
Features
|
Cul-de-sac, Flat Site, Park/reserve, Closet Organizers, No Animal Home, No Smoking Home |
|
Structure
|
Deck |
Building
|
Bathroom Total
|
4 |
|
Bedrooms Total
|
6 |
|
Appliances
|
Dishwasher, Dryer, Garage Door Opener, Microwave Range Hood Combo, Refrigerator, Stove, Washer |
|
Basement Development
|
Finished |
|
Basement Type
|
Full (finished) |
|
Ceiling Type
|
Vaulted |
|
Constructed Date
|
1993 |
|
Construction Style Attachment
|
Detached |
|
Fireplace Fuel
|
Gas |
|
Fireplace Present
|
Yes |
|
Fireplace Type
|
Corner |
|
Half Bath Total
|
1 |
|
Heating Type
|
Forced Air |
|
Stories Total
|
2 |
|
Size Interior
|
2,093 Ft2 |
|
Type
|
House |
Parking
Land
|
Acreage
|
No |
|
Fence Type
|
Fence |
|
Land Amenities
|
Golf Course, Playground, Public Transit, Schools, Shopping |
|
Size Irregular
|
426.55 |
|
Size Total
|
426.55 M2 |
|
Size Total Text
|
426.55 M2 |
Rooms
| Level |
Type |
Length |
Width |
Dimensions |
|
Basement |
Den |
|
|
Measurements not available |
|
Basement |
Bedroom 5 |
|
|
Measurements not available |
|
Basement |
Bedroom 6 |
|
|
Measurements not available |
|
Basement |
Recreation Room |
|
|
Measurements not available |
|
Basement |
Laundry Room |
|
|
Measurements not available |
|
Main Level |
Living Room |
|
|
Measurements not available |
|
Main Level |
Dining Room |
|
|
Measurements not available |
|
Main Level |
Kitchen |
|
|
Measurements not available |
|
Main Level |
Family Room |
|
|
Measurements not available |
|
Main Level |
Bedroom 4 |
|
|
Measurements not available |
|
Upper Level |
Primary Bedroom |
|
|
Measurements not available |
|
Upper Level |
Bedroom 2 |
|
|
Measurements not available |
|
Upper Level |
Bedroom 3 |
|
|
Measurements not available |


