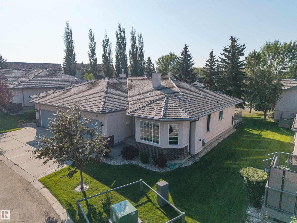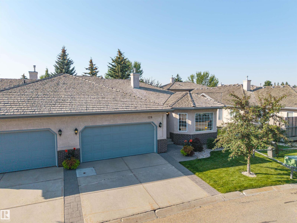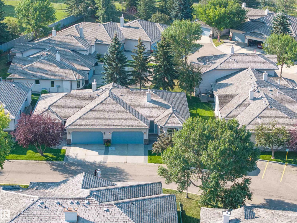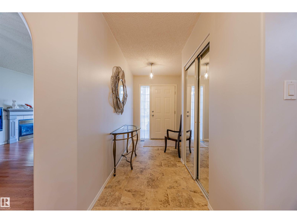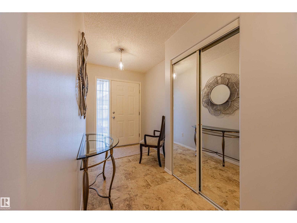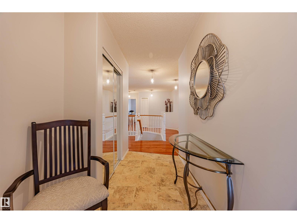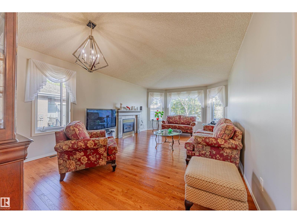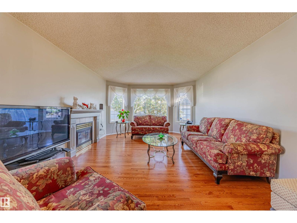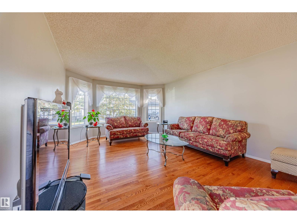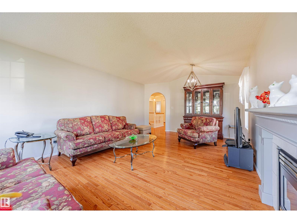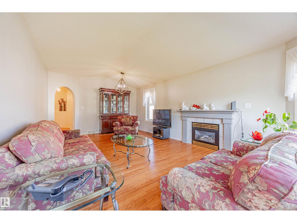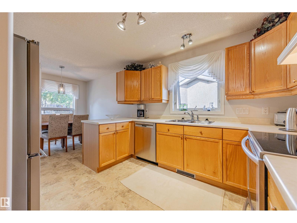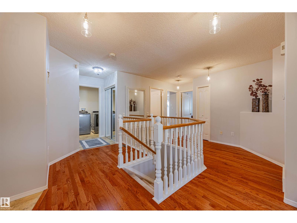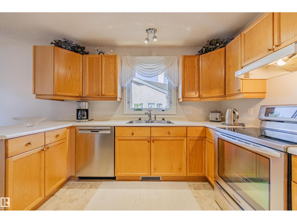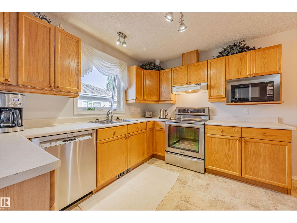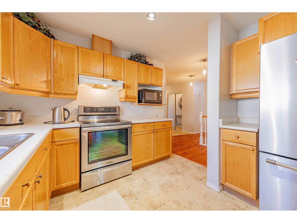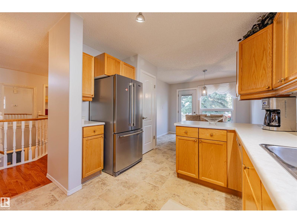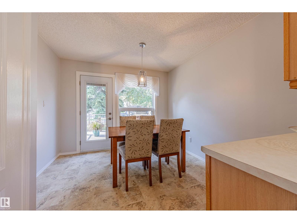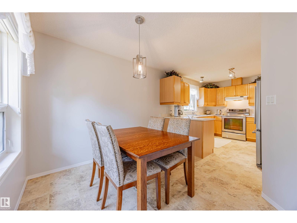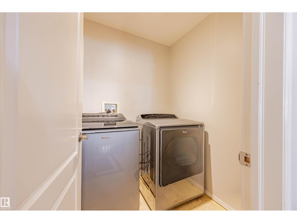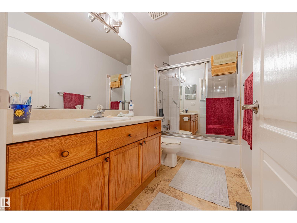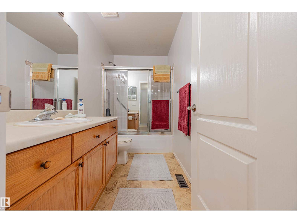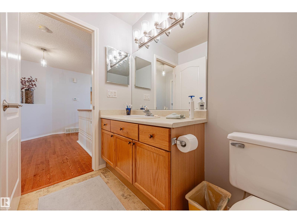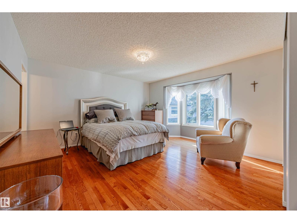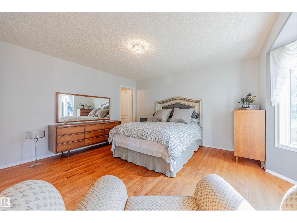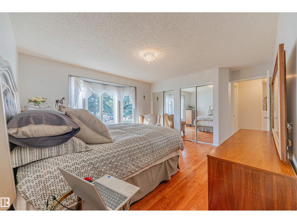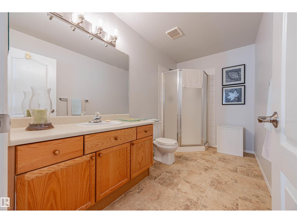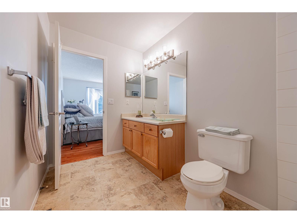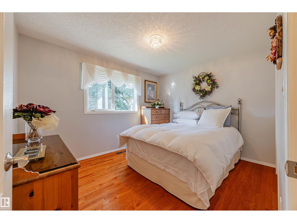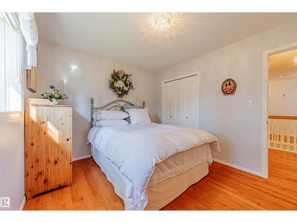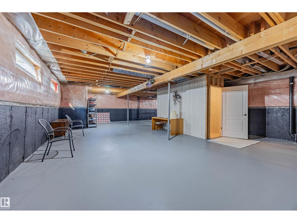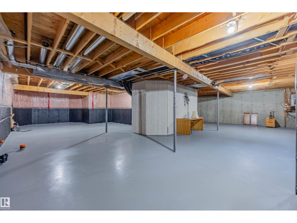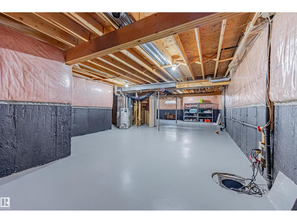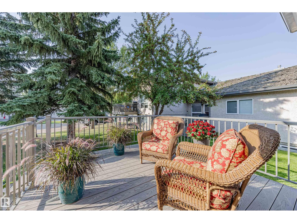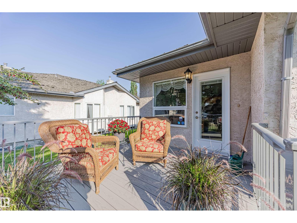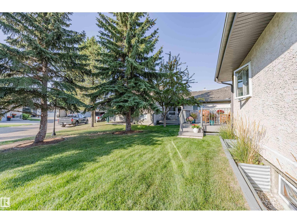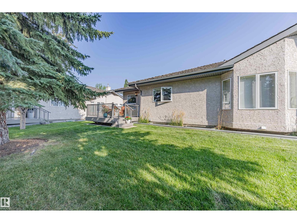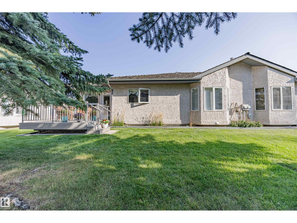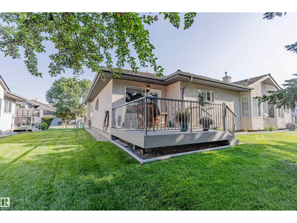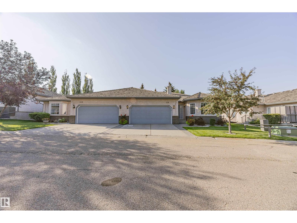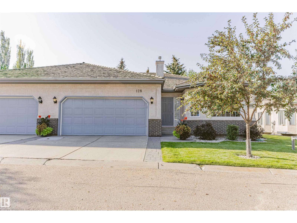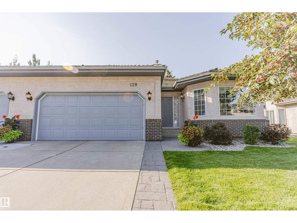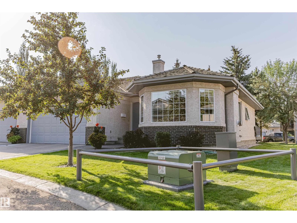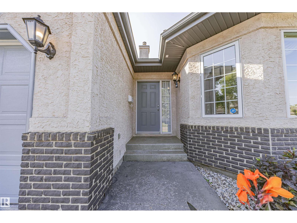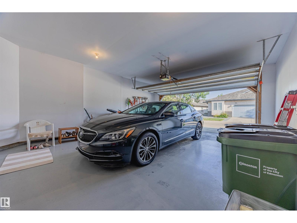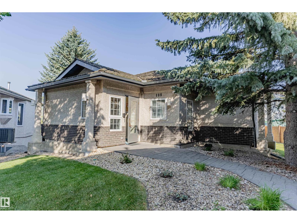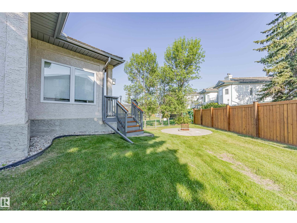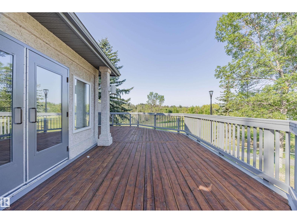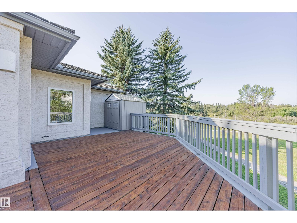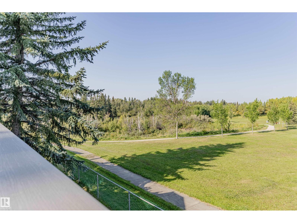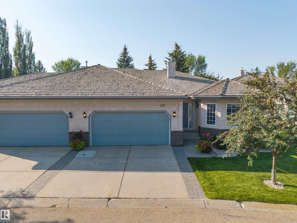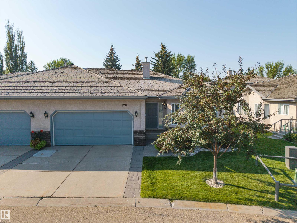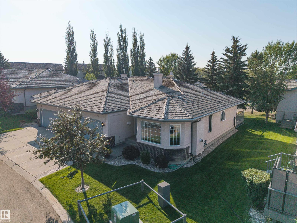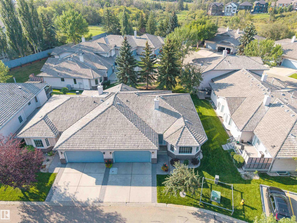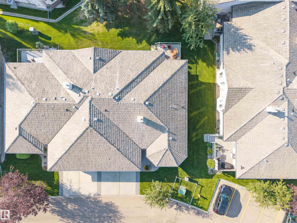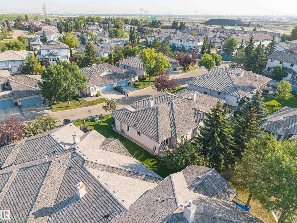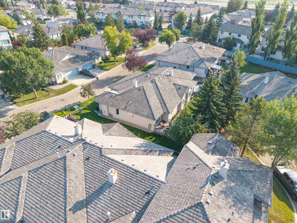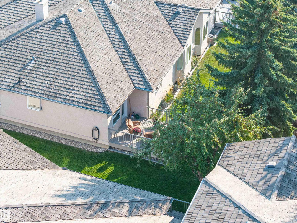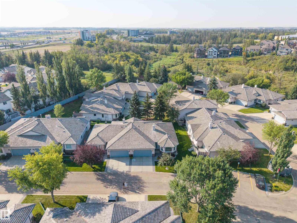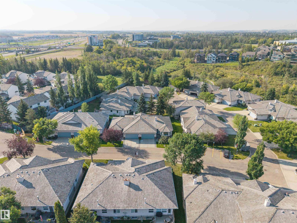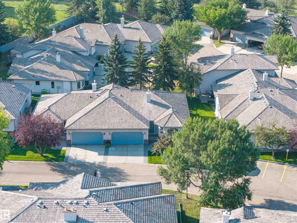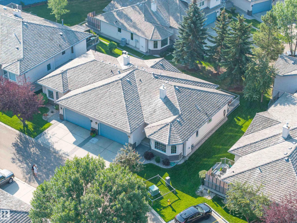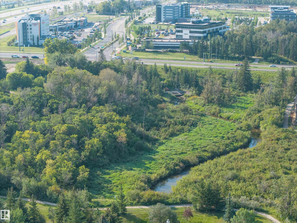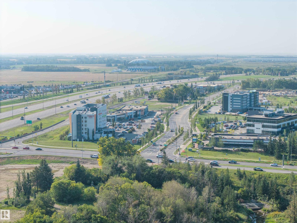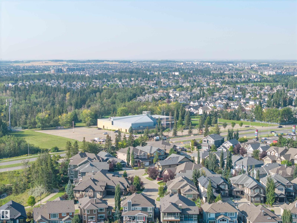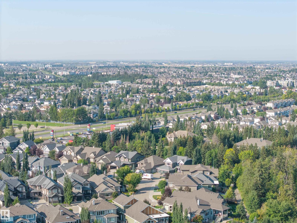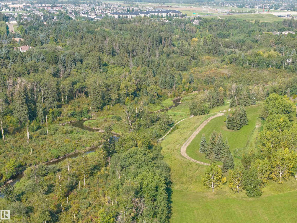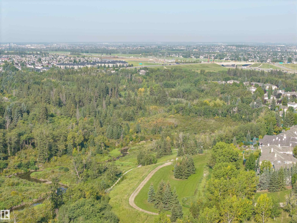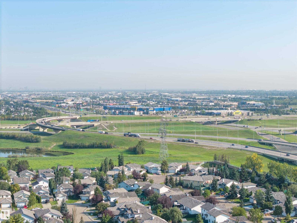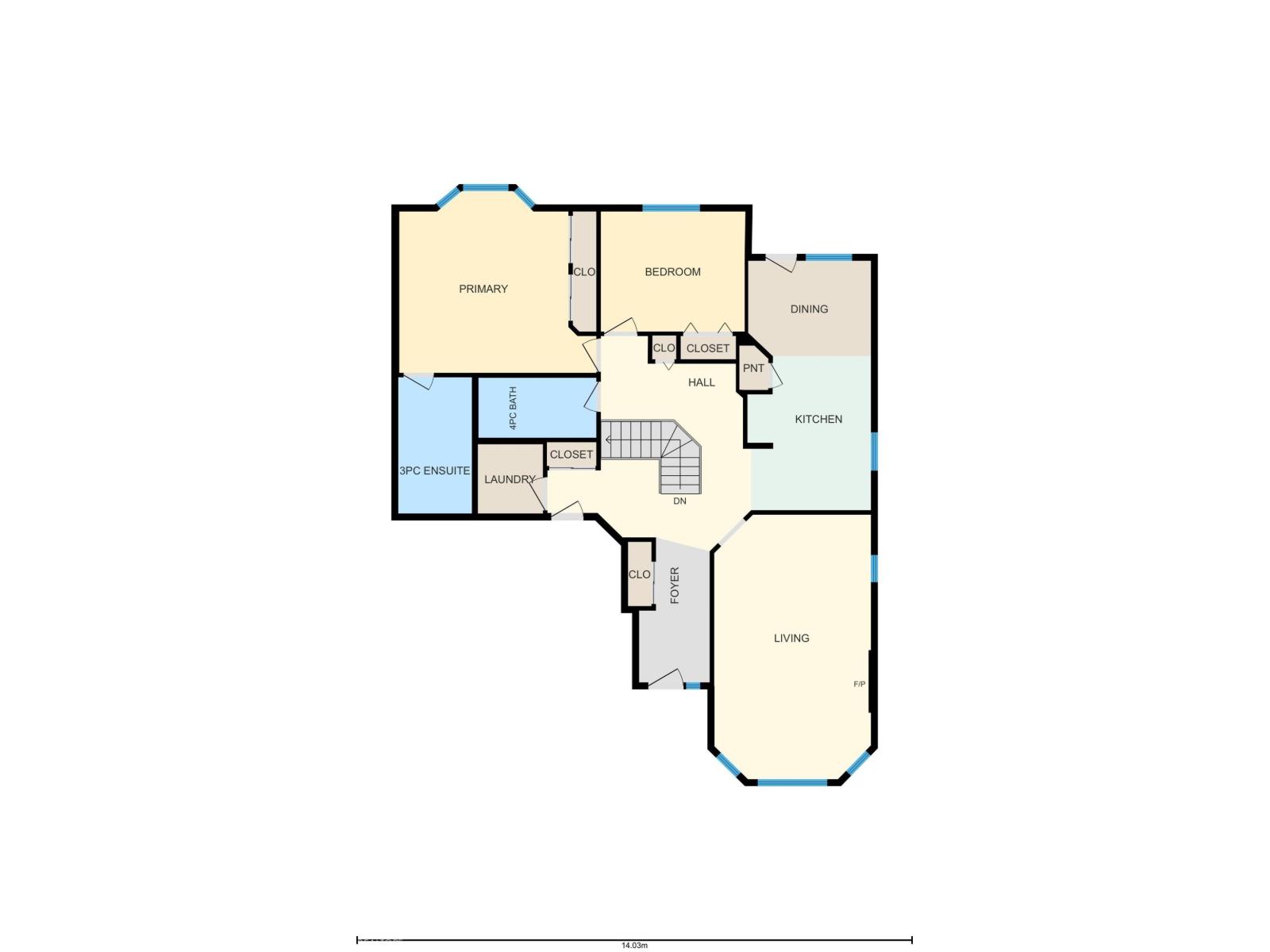#128 215 Blackburn E Sw Edmonton, Alberta T6W 1B9
$445,000Maintenance, Insurance, Other, See Remarks, Landscaping, Property Management, Cable TV
$781.12 Monthly
Maintenance, Insurance, Other, See Remarks, Landscaping, Property Management, Cable TV
$781.12 Monthly~MINT CONDITION 3 BEDROOM BUNGALOW IN SITUATED IN A 40+ ADULT COMPLEX SITUATED IN THE HIGHLY DESIRABLE AND SOUGHT AFTER NEIGHBOURHOOD OF BLACKBURNE~ HEATED GARAGE ~ COMPOSITE DECK ~ This property is well maintained and perfect for retirees. Features include: Huge Square Footage~ Main Floor Laundry ~ Natural Gas Outlet for your BBQ on the spacious rear deck ~ Laundry Room~ Open concept main floor with a vaulted ceiling ~ Tons of kitchen cabinet space ~ High-End Stainless Steel Appliances ~ 2 Full Baths ~ Large Primary Bedroom with Ensuite ~ The garage is nicely finished ~ unfinished lower level ready for your own personal touch~ Well cared for complex ~ Incredible location close to Blackmud Creek, Green Spaces & Beautiful Walking Trails, close to all amenities ever desired and the Anthony Henday ~ Cable & Internet are included in Condo Fees (id:62055)
Property Details
| MLS® Number | E4455414 |
| Property Type | Single Family |
| Neigbourhood | Blackburne |
| Amenities Near By | Golf Course, Playground, Public Transit, Schools, Shopping |
| Features | See Remarks, Flat Site, No Back Lane, Park/reserve, Exterior Walls- 2x6" |
| Parking Space Total | 4 |
| Structure | Deck |
Building
| Bathroom Total | 2 |
| Bedrooms Total | 2 |
| Amenities | Ceiling - 9ft, Vinyl Windows |
| Appliances | Dishwasher, Dryer, Refrigerator, Stove, Washer, Window Coverings |
| Architectural Style | Bungalow |
| Basement Development | Unfinished |
| Basement Type | Full (unfinished) |
| Ceiling Type | Vaulted |
| Constructed Date | 1999 |
| Construction Style Attachment | Semi-detached |
| Fire Protection | Smoke Detectors |
| Fireplace Fuel | Gas |
| Fireplace Present | Yes |
| Fireplace Type | Unknown |
| Heating Type | Forced Air |
| Stories Total | 1 |
| Size Interior | 1,419 Ft2 |
| Type | Duplex |
Parking
| Attached Garage |
Land
| Acreage | No |
| Land Amenities | Golf Course, Playground, Public Transit, Schools, Shopping |
| Size Irregular | 540.8 |
| Size Total | 540.8 M2 |
| Size Total Text | 540.8 M2 |
Rooms
| Level | Type | Length | Width | Dimensions |
|---|---|---|---|---|
| Main Level | Living Room | Measurements not available | ||
| Main Level | Dining Room | Measurements not available | ||
| Main Level | Kitchen | Measurements not available | ||
| Main Level | Primary Bedroom | Measurements not available | ||
| Main Level | Bedroom 2 | Measurements not available |
Contact Us
Contact us for more information


