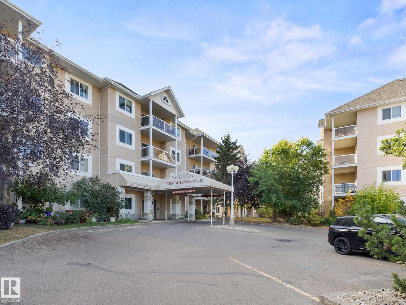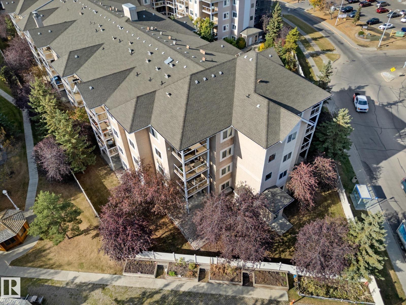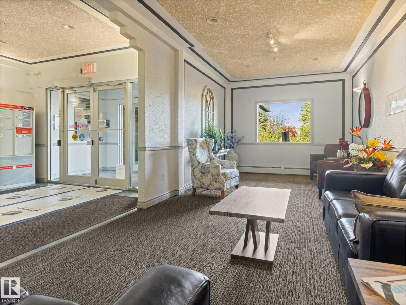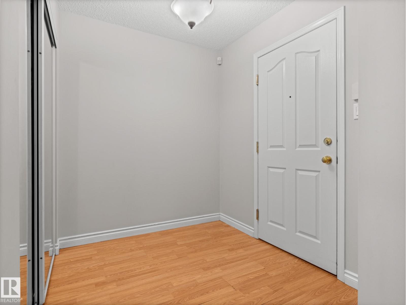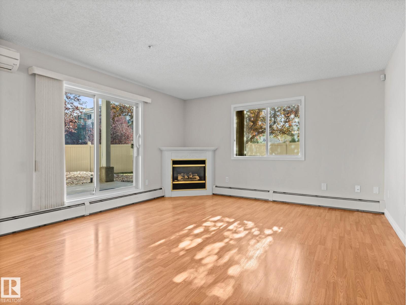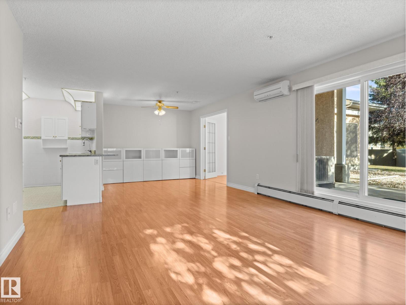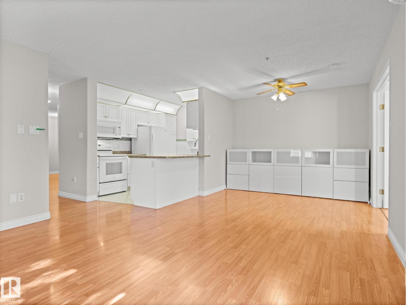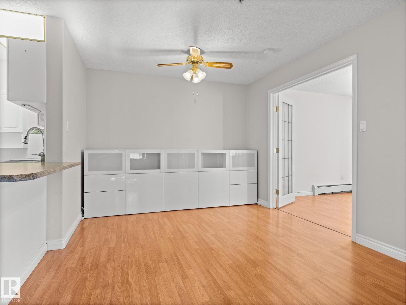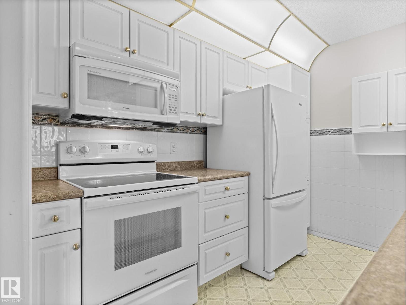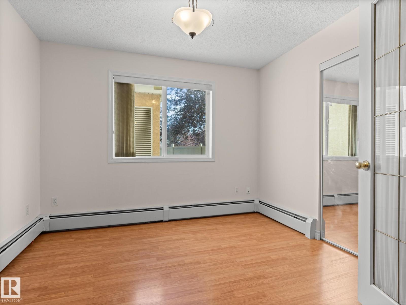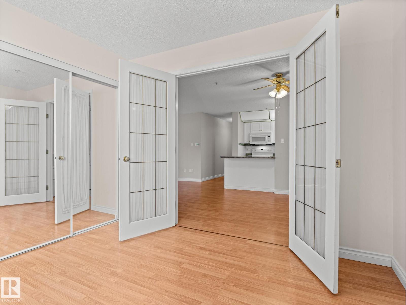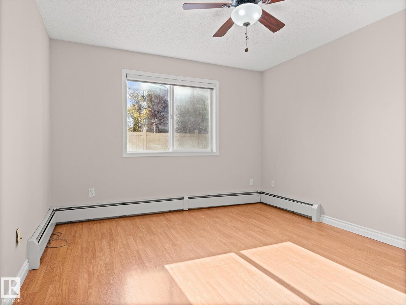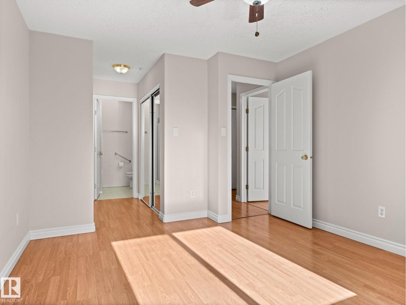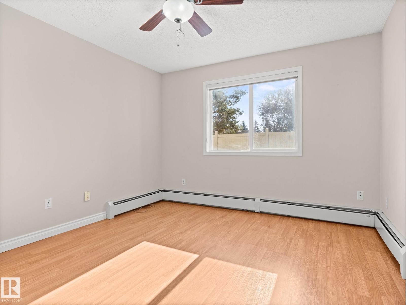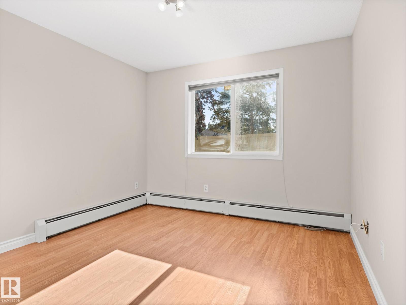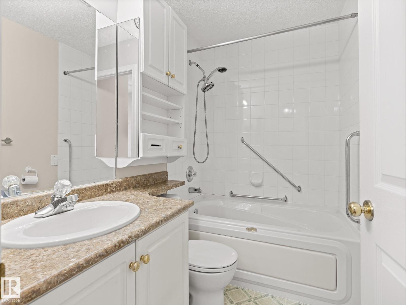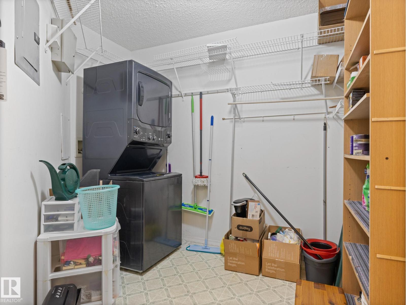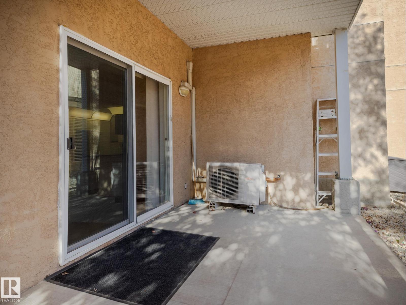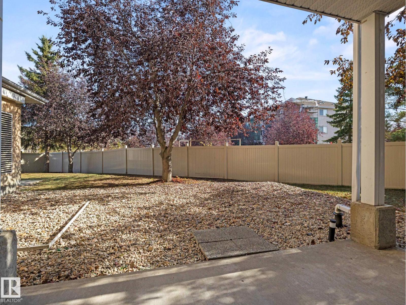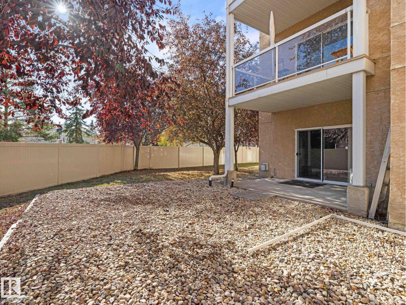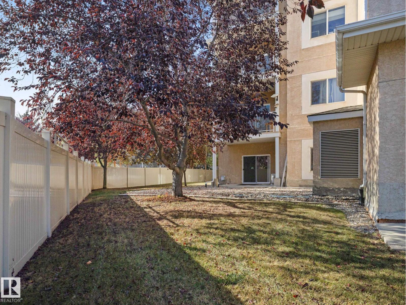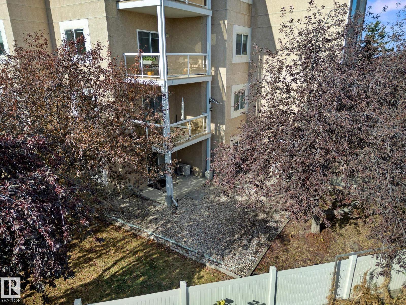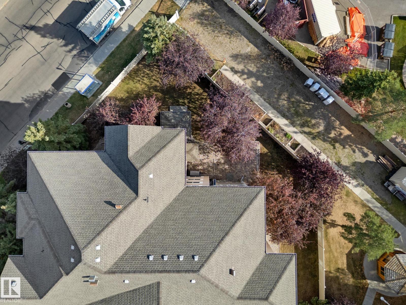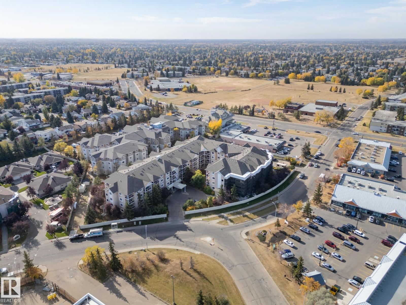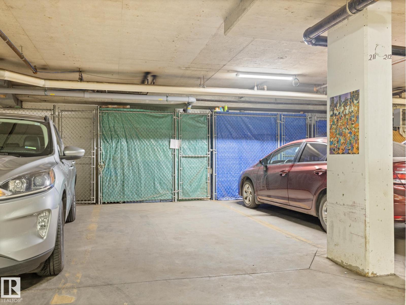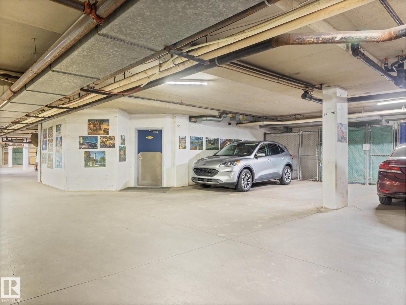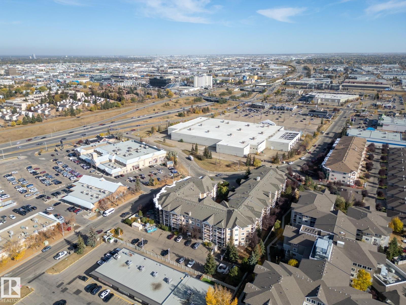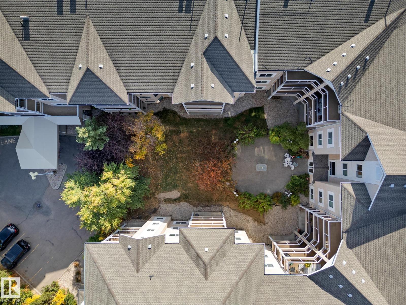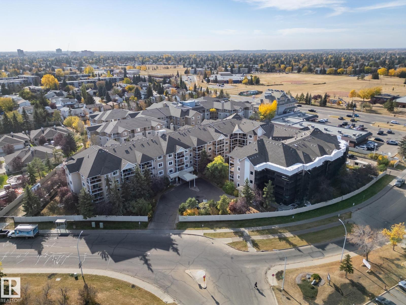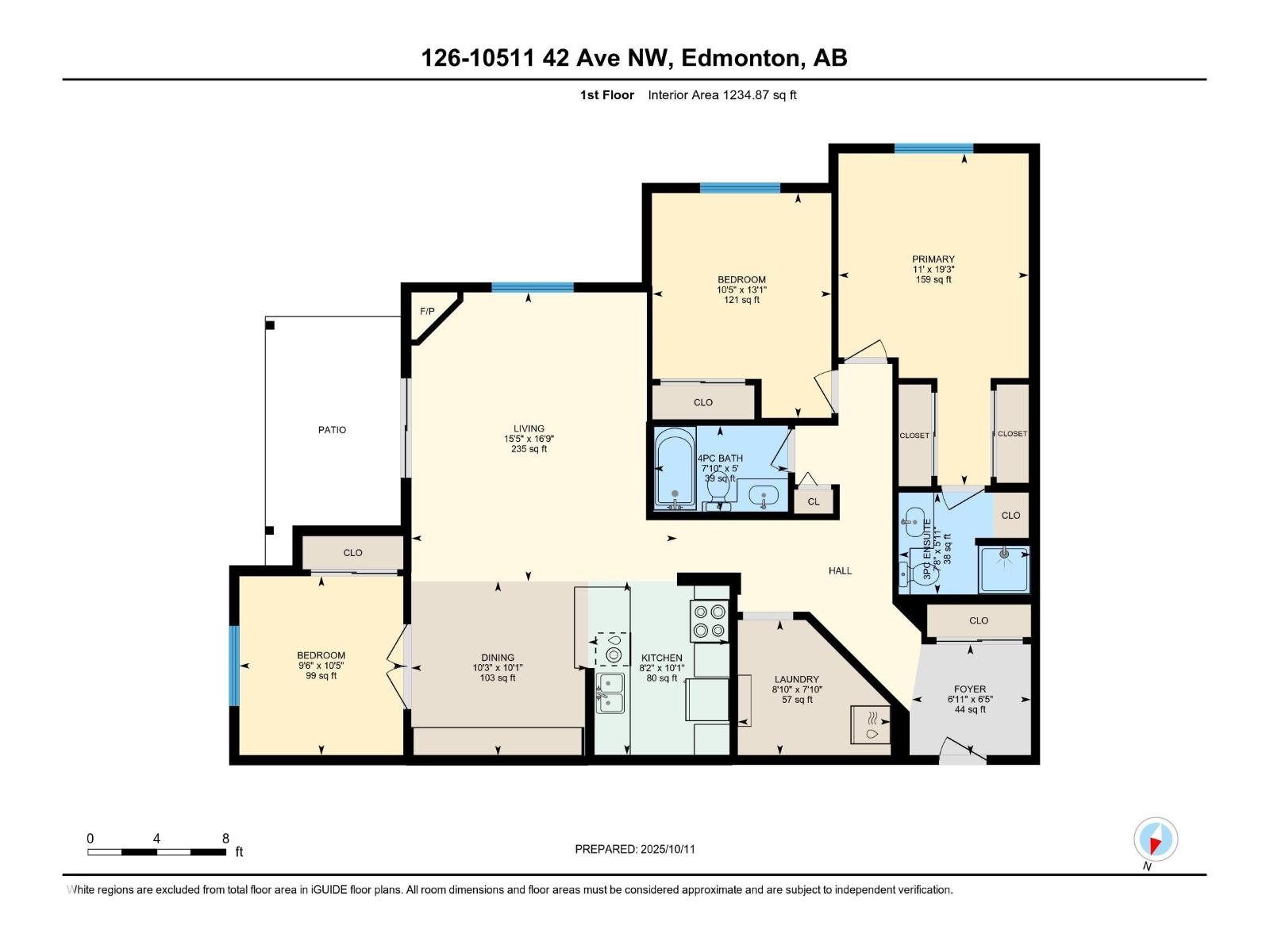#126 10511 42 Av Nw Edmonton, Alberta T5J 7G8
$215,000Maintenance, Exterior Maintenance, Heat, Insurance, Common Area Maintenance, Landscaping, Property Management, Other, See Remarks, Water
$777.11 Monthly
Maintenance, Exterior Maintenance, Heat, Insurance, Common Area Maintenance, Landscaping, Property Management, Other, See Remarks, Water
$777.11 MonthlySouth-facing private patio! This unit is tucked away at the back of the complex—you’d never know you were living in a condo. Enjoy all the privacy you could want, from the secluded patio area to every sunny window view. This corner unit also offers extra space between neighbours as it sits beside the stairwell. With 1,235 sq ft, 3 beds & 2 full baths, there’s plenty of room throughout. The primary bedroom includes 2 closets & a 3-pc ensuite with added linen storage. The 4-pc main bath features a Jacuzzi tub & easy access to the second bedroom. The open-concept living area offers a spacious living room with a gas fireplace, dining area for the whole family & kitchen with bar-stool seating. Central A/C, in-suite laundry, BBQ gas line on the patio & 1 heated underground parking stall with a storage locker finish off this home! Fantastic location near schools, shopping, gyms & restaurants — plus access to the social & fitness rooms! (id:62055)
Property Details
| MLS® Number | E4463597 |
| Property Type | Single Family |
| Neigbourhood | Rideau Park (Edmonton) |
| Amenities Near By | Playground, Public Transit, Schools, Shopping |
| Features | Treed, Flat Site, No Animal Home, No Smoking Home |
| Parking Space Total | 1 |
Building
| Bathroom Total | 2 |
| Bedrooms Total | 3 |
| Appliances | Dishwasher, Dryer, Fan, Microwave Range Hood Combo, Refrigerator, Stove, Washer, Window Coverings |
| Basement Type | None |
| Constructed Date | 1998 |
| Cooling Type | Central Air Conditioning |
| Fireplace Fuel | Gas |
| Fireplace Present | Yes |
| Fireplace Type | Corner |
| Heating Type | Hot Water Radiator Heat |
| Size Interior | 1,235 Ft2 |
| Type | Apartment |
Parking
| Heated Garage | |
| Underground |
Land
| Acreage | No |
| Fence Type | Fence |
| Land Amenities | Playground, Public Transit, Schools, Shopping |
| Size Irregular | 85.53 |
| Size Total | 85.53 M2 |
| Size Total Text | 85.53 M2 |
Rooms
| Level | Type | Length | Width | Dimensions |
|---|---|---|---|---|
| Main Level | Living Room | Measurements not available | ||
| Main Level | Dining Room | Measurements not available | ||
| Main Level | Kitchen | Measurements not available | ||
| Main Level | Primary Bedroom | Measurements not available | ||
| Main Level | Bedroom 2 | Measurements not available | ||
| Main Level | Bedroom 3 | Measurements not available | ||
| Main Level | Laundry Room | Measurements not available |
Contact Us
Contact us for more information


