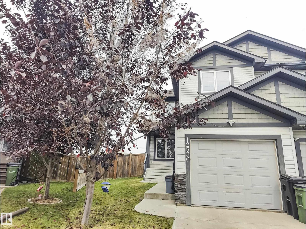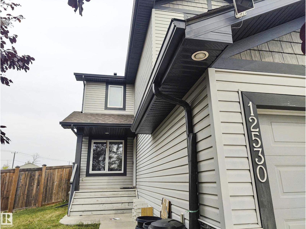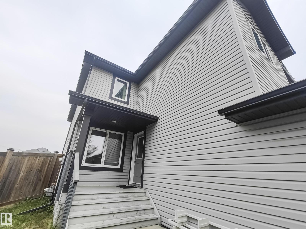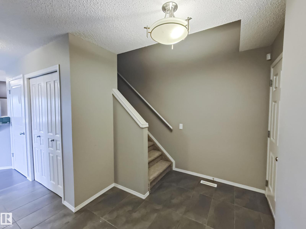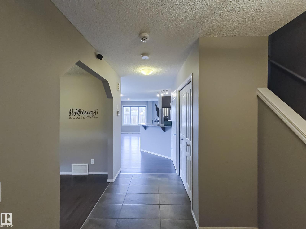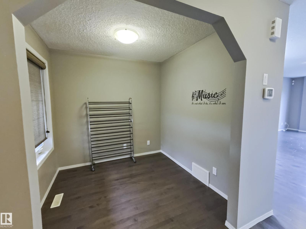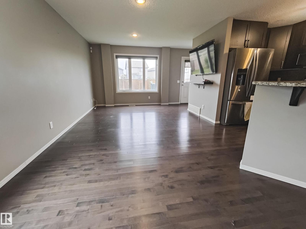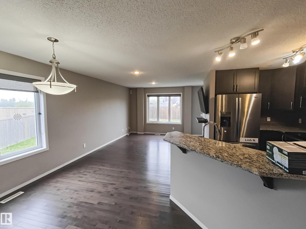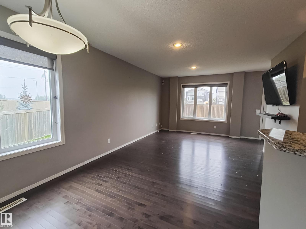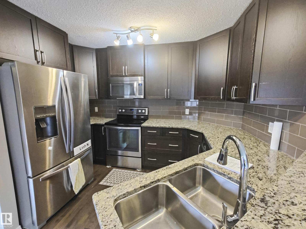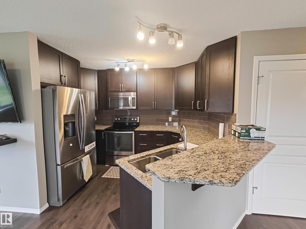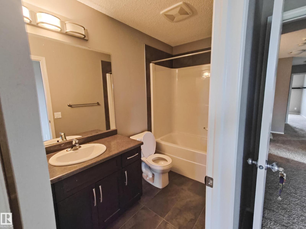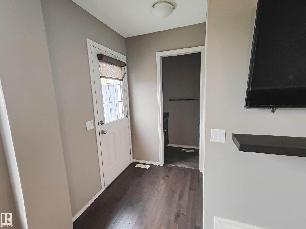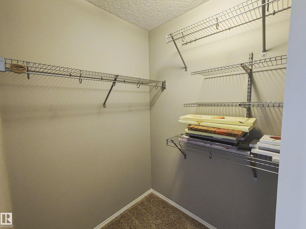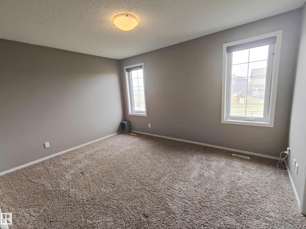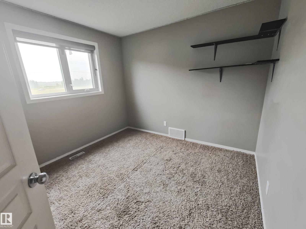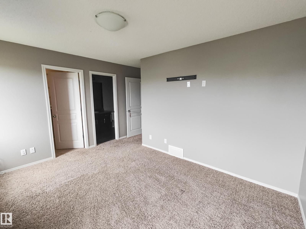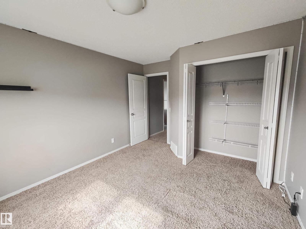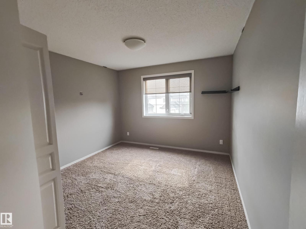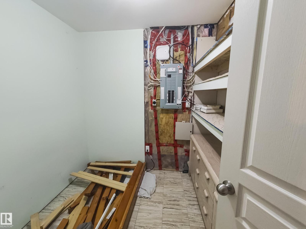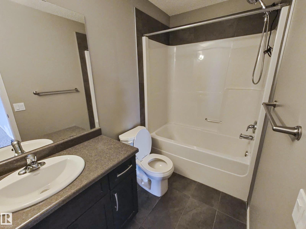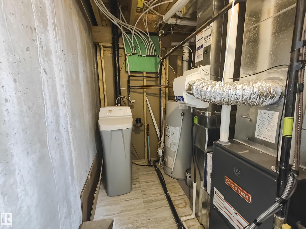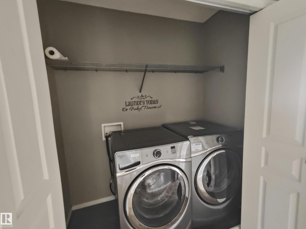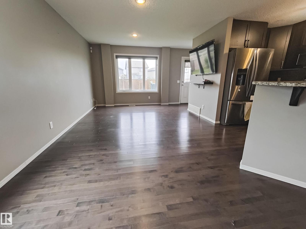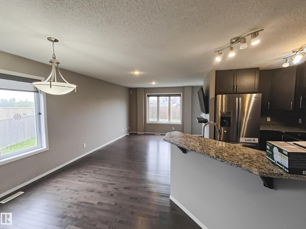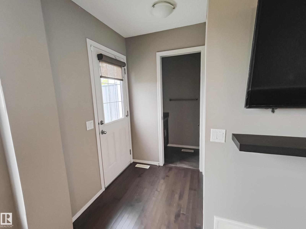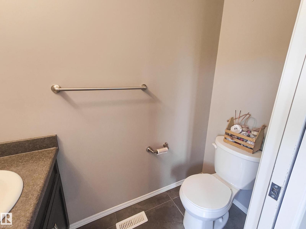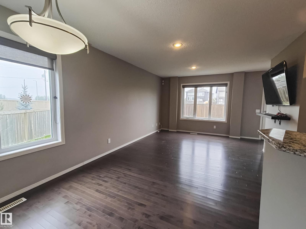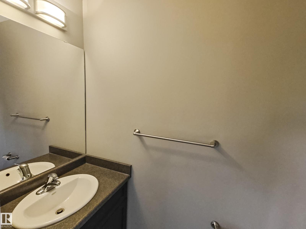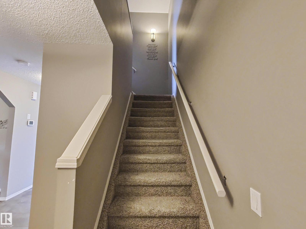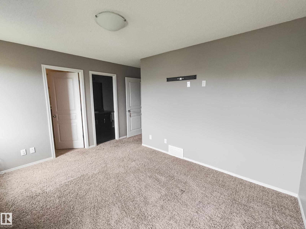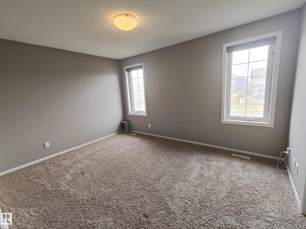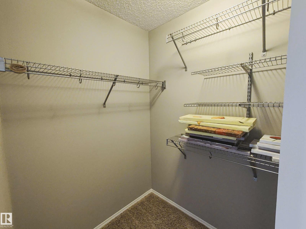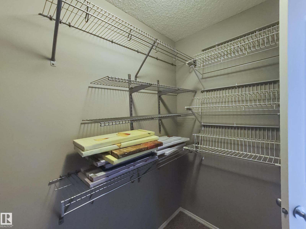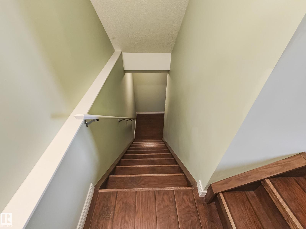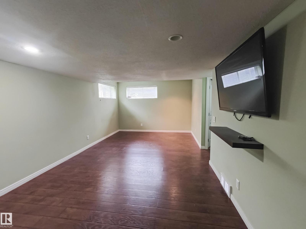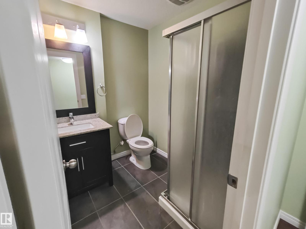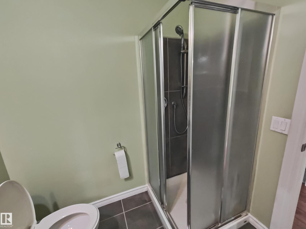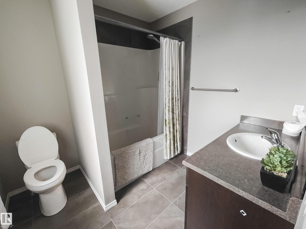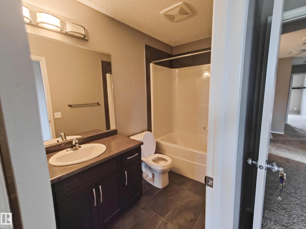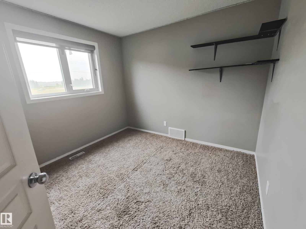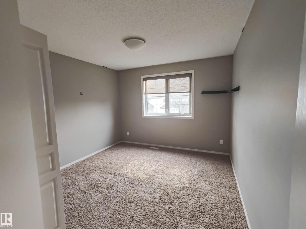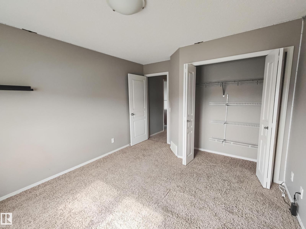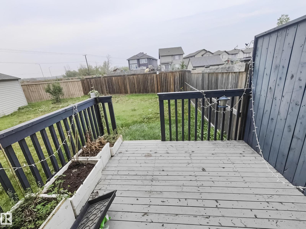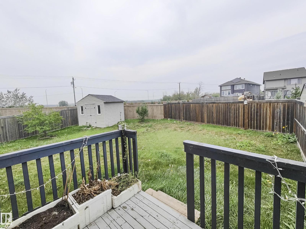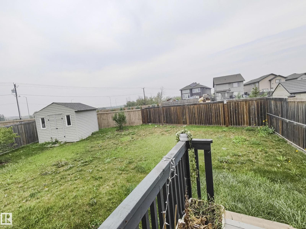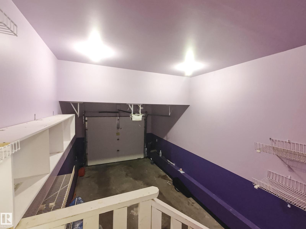3 Bedroom
4 Bathroom
1,333 ft2
Forced Air
$429,000
NICE HALF DUPLEX WITH FINISHED BASEMENT AT RAPPERSMILL AREA AT 12530 172 AVE NW, EDMONTON, AB. MAIN FLOOR HAS LARGE ENTRY, A DEN, DINING ROOM OVERLOOKING KITCHEN, LIVING ROOM, HALF BATH, BACK DOOR TO DECK. UPSTAIRS HAS 3 BEDROOMS, MASTER BEDROOM HAS FULL BATH & WALK-IN CLOSET, ANOTHER FULL BATH AT THE HALLWAY, LAUNDRY CLOSET. BASEMENT HAS A LARGE FAMILY ROOM, FULL BATH. SINGLE ATTACHED GARAGE. LARGE PIE SHAPED LOT WITH FENCE & STORAGE SHED. (id:62055)
Property Details
|
MLS® Number
|
E4457751 |
|
Property Type
|
Single Family |
|
Neigbourhood
|
Rapperswill |
|
Structure
|
Deck |
Building
|
Bathroom Total
|
4 |
|
Bedrooms Total
|
3 |
|
Appliances
|
Dishwasher, Dryer, Refrigerator, Stove, Washer |
|
Basement Development
|
Finished |
|
Basement Type
|
Full (finished) |
|
Constructed Date
|
2013 |
|
Construction Style Attachment
|
Semi-detached |
|
Half Bath Total
|
1 |
|
Heating Type
|
Forced Air |
|
Stories Total
|
2 |
|
Size Interior
|
1,333 Ft2 |
|
Type
|
Duplex |
Parking
Land
|
Acreage
|
No |
|
Fence Type
|
Fence |
|
Size Irregular
|
418.93 |
|
Size Total
|
418.93 M2 |
|
Size Total Text
|
418.93 M2 |
Rooms
| Level |
Type |
Length |
Width |
Dimensions |
|
Basement |
Family Room |
|
|
Measurements not available |
|
Main Level |
Living Room |
|
|
Measurements not available |
|
Main Level |
Dining Room |
|
|
Measurements not available |
|
Main Level |
Kitchen |
|
|
Measurements not available |
|
Main Level |
Den |
|
|
Measurements not available |
|
Upper Level |
Primary Bedroom |
|
|
Measurements not available |
|
Upper Level |
Bedroom 2 |
|
|
Measurements not available |
|
Upper Level |
Bedroom 3 |
|
|
Measurements not available |


