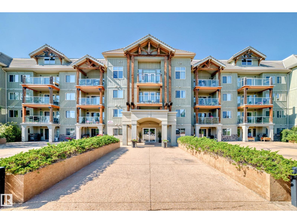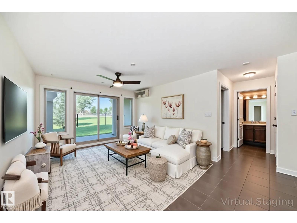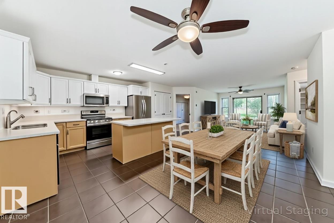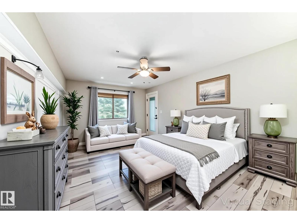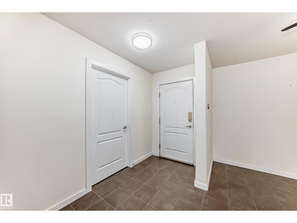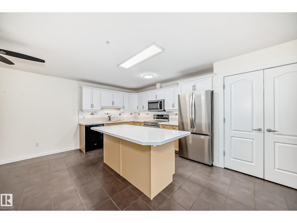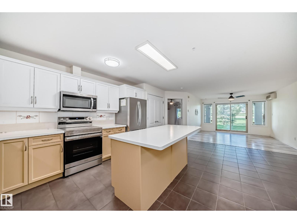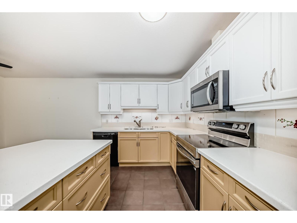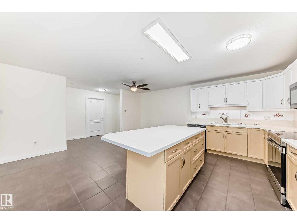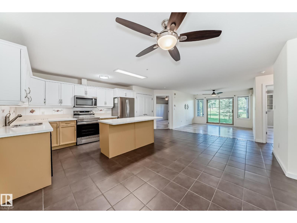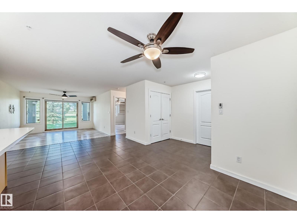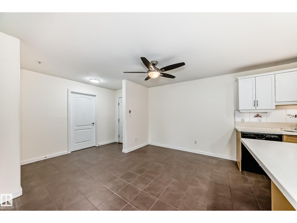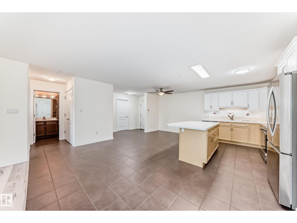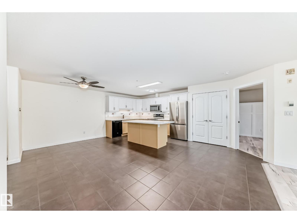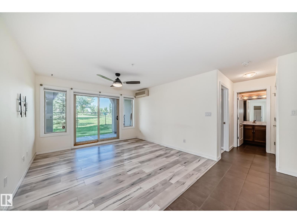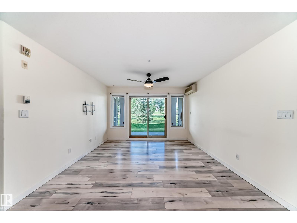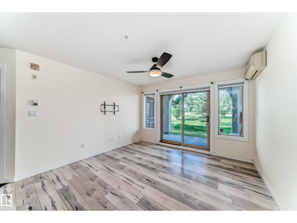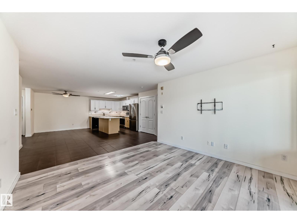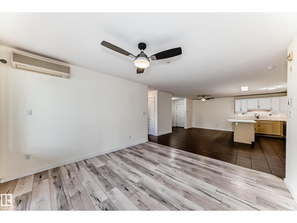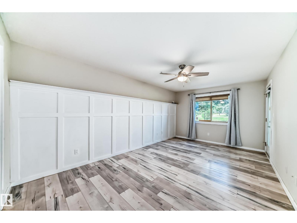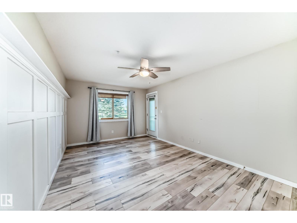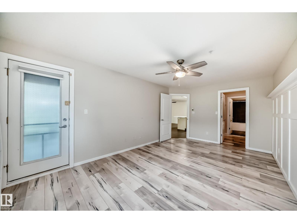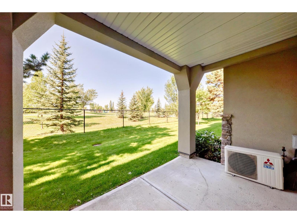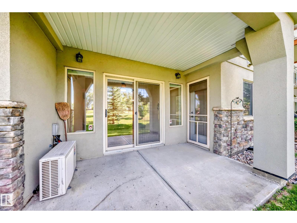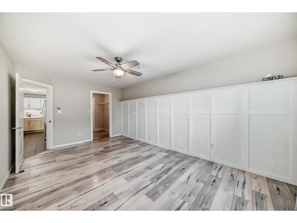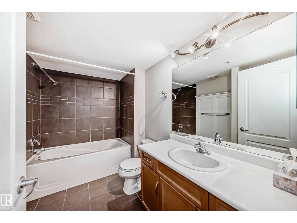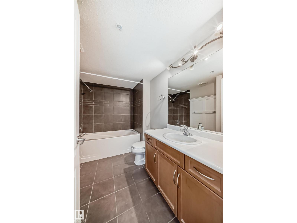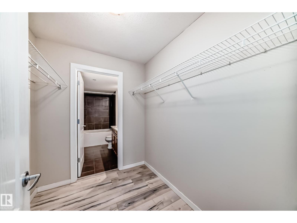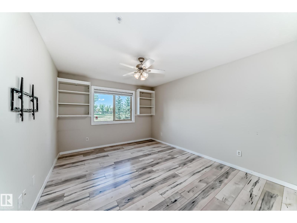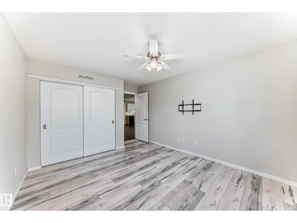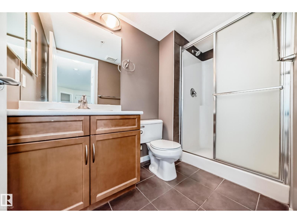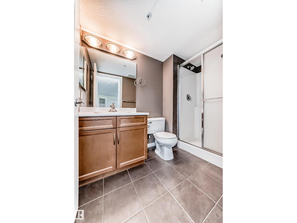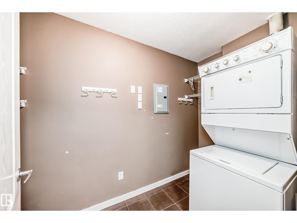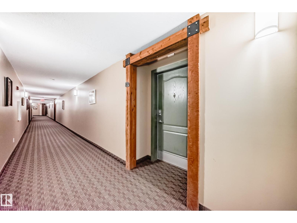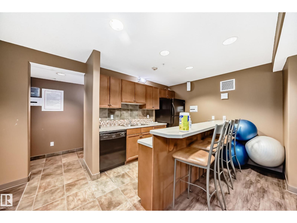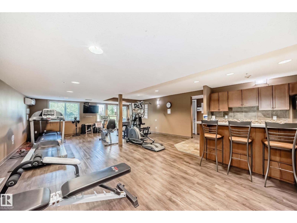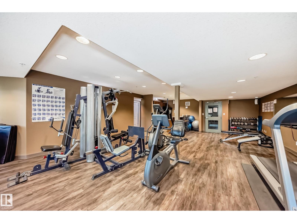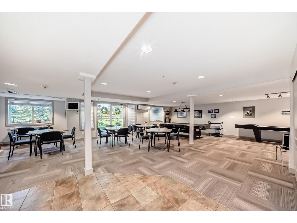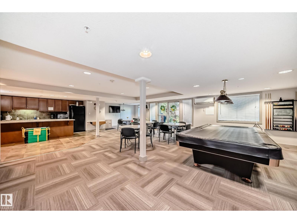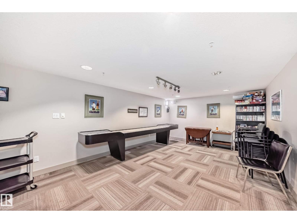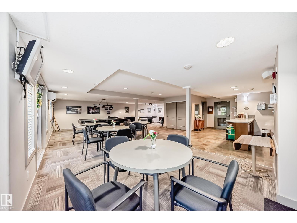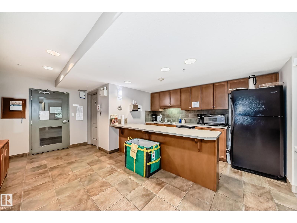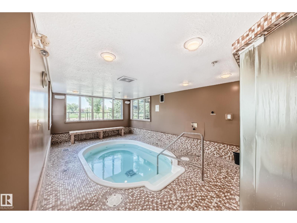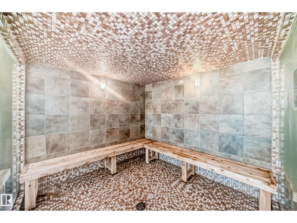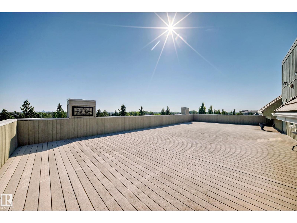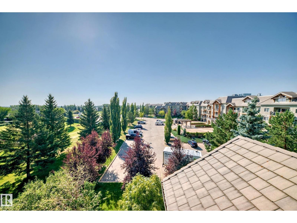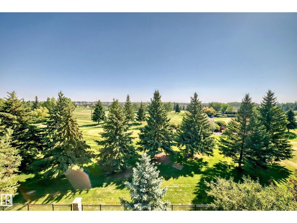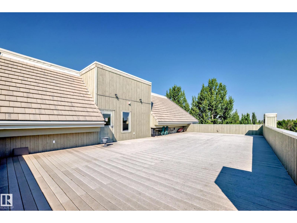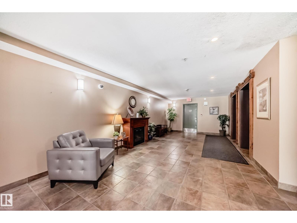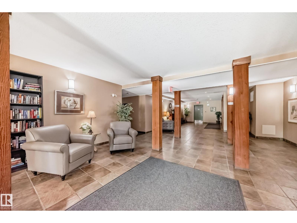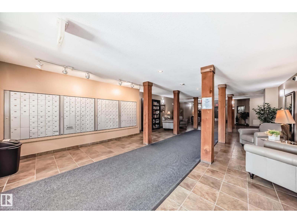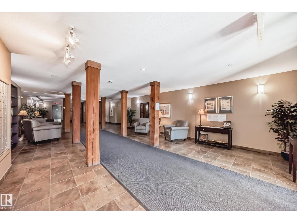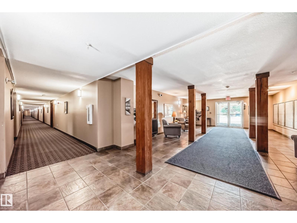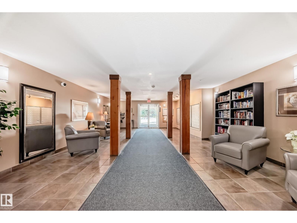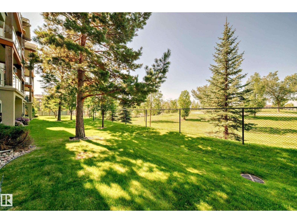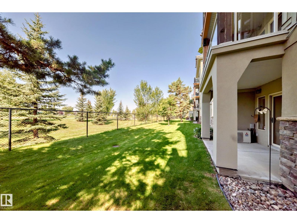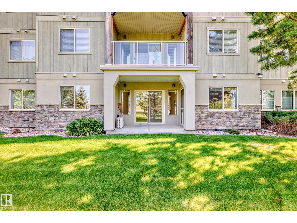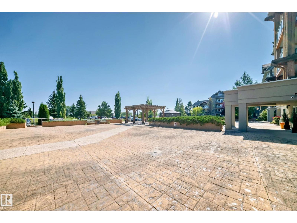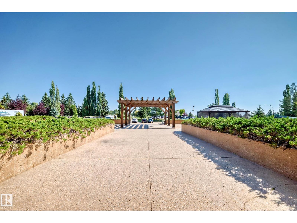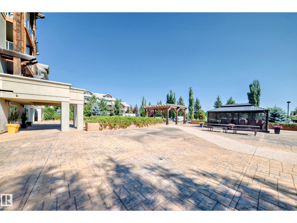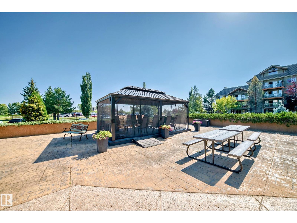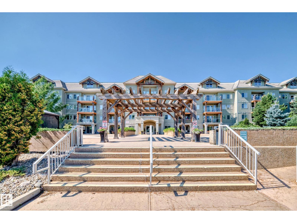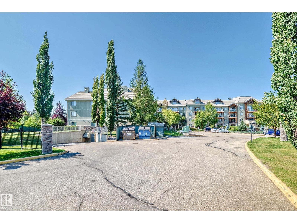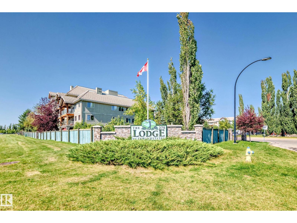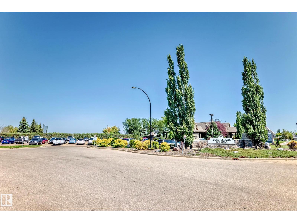#125 278 Suder Greens Dr Nw Edmonton, Alberta T5T 6V6
$304,900Maintenance, Exterior Maintenance, Heat, Insurance, Landscaping, Property Management, Other, See Remarks, Water
$636.96 Monthly
Maintenance, Exterior Maintenance, Heat, Insurance, Landscaping, Property Management, Other, See Remarks, Water
$636.96 MonthlyWelcome to The Lodge at Lewis Estates! This sought-after 30+ adult living complex feels like a mountain lodge retreat, complete with fitness centre, hot tub, steam room, party room, theatre, two rooftop patios, and a car wash — all just steps from the golf course. TIHIS UNIT FEATURES A RARE TITLED STORAGE UNIT! This main-floor condo offers 2 bedrooms and 2 bathrooms with a bright, open floor plan. The chef-inspired kitchen features Decorastone resurfaced granite countertops, abundant cabinetry, and a large island. The spacious bedrooms are separated by the living room, which opens to a west-facing covered patio with park views — the ideal spot to enjoy warm summer evenings. Highlights include a 3-pc main bath, 4-pc ensuite, in-floor heating, in-suite laundry, and storage. Complete with A titled parking stall very close to the elevators. Cats, birds & fish permitted with board approval (sorry, no dogs). Conveniently located near Transit, shopping, WEM, and with easy access to the Anthony Henday. (id:62055)
Property Details
| MLS® Number | E4455154 |
| Property Type | Single Family |
| Neigbourhood | Suder Greens |
| Amenities Near By | Park, Golf Course, Schools, Shopping |
| Features | Private Setting, See Remarks, No Back Lane, Park/reserve, No Animal Home, No Smoking Home, Level |
| Parking Space Total | 1 |
| Structure | Patio(s) |
Building
| Bathroom Total | 2 |
| Bedrooms Total | 2 |
| Appliances | Dishwasher, Dryer, Microwave, Refrigerator, Stove, Washer, Window Coverings, See Remarks |
| Basement Type | None |
| Constructed Date | 2004 |
| Cooling Type | Central Air Conditioning |
| Heating Type | In Floor Heating |
| Size Interior | 1,205 Ft2 |
| Type | Apartment |
Parking
| Indoor | |
| Stall |
Land
| Acreage | No |
| Fence Type | Not Fenced |
| Land Amenities | Park, Golf Course, Schools, Shopping |
| Size Irregular | 93.06 |
| Size Total | 93.06 M2 |
| Size Total Text | 93.06 M2 |
Rooms
| Level | Type | Length | Width | Dimensions |
|---|---|---|---|---|
| Main Level | Living Room | 3.96 × 3.69 | ||
| Main Level | Dining Room | 3.59 × 2.92 | ||
| Main Level | Kitchen | 2.58 × 4.51 | ||
| Main Level | Primary Bedroom | 5.45 × 3.35 | ||
| Main Level | Bedroom 2 | 4.14 × 3.36 |
Contact Us
Contact us for more information


