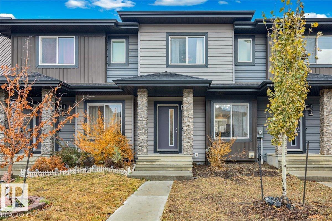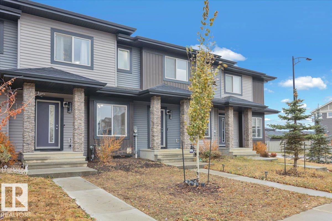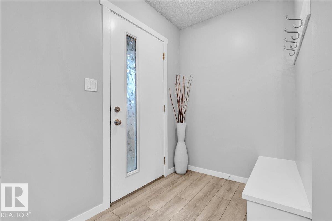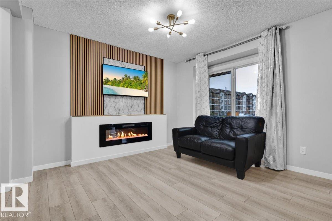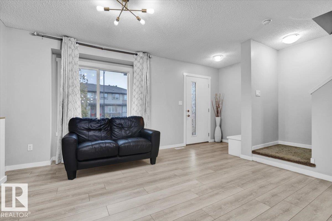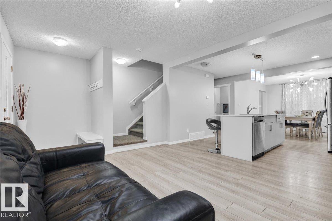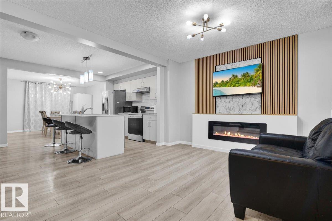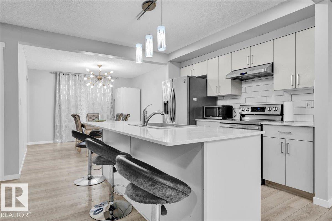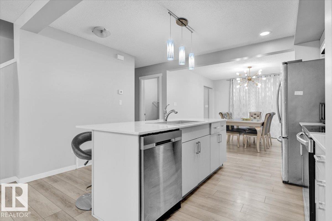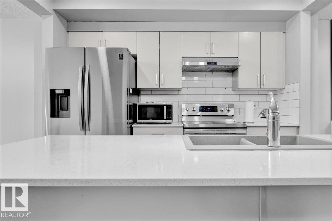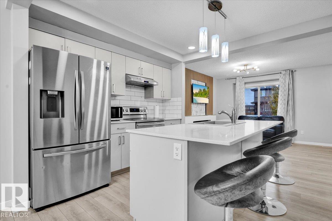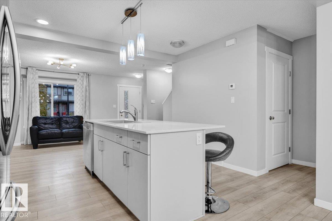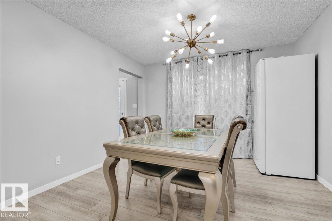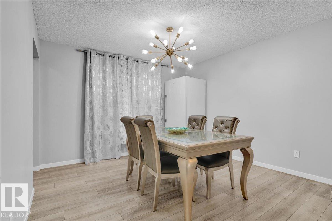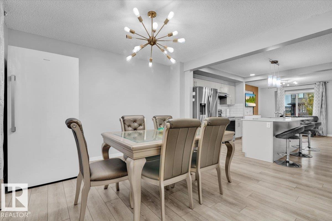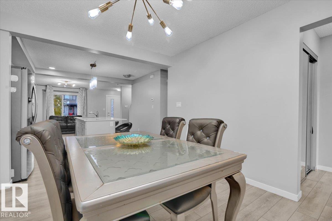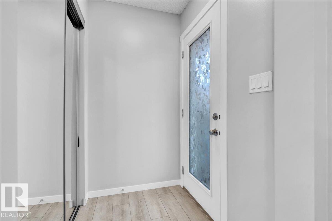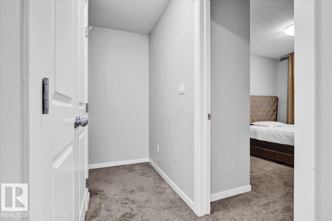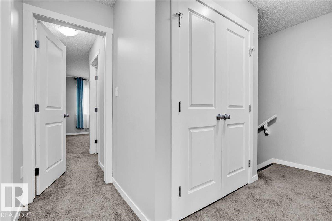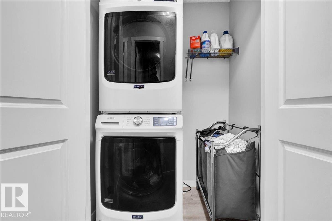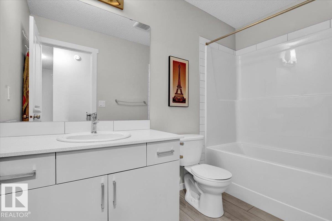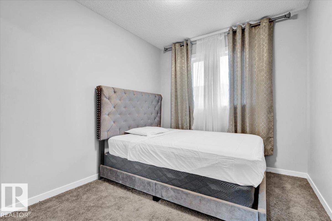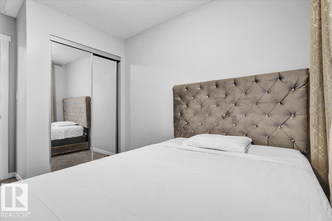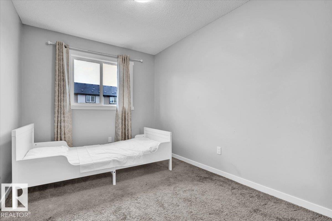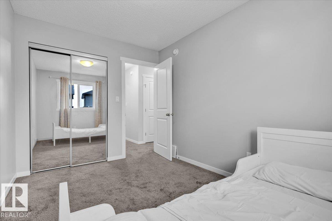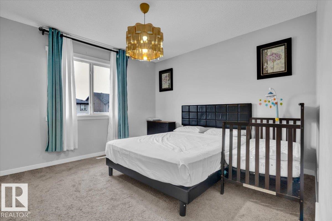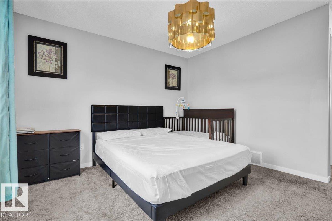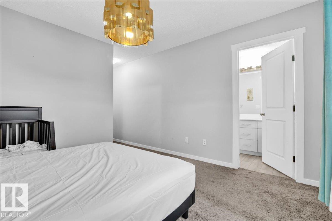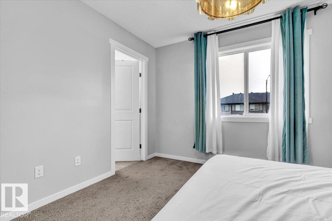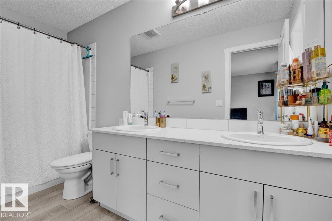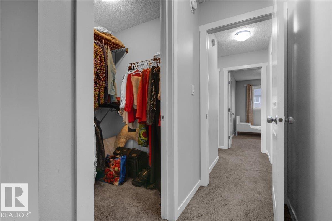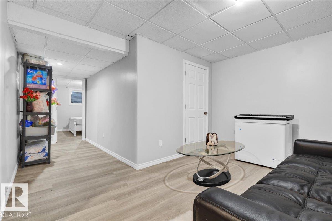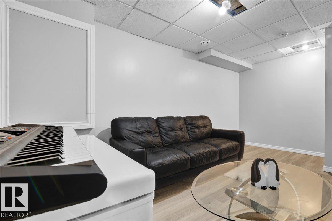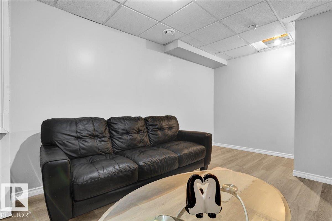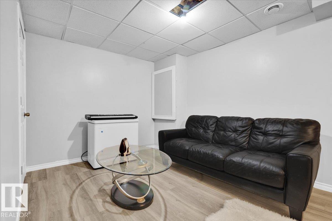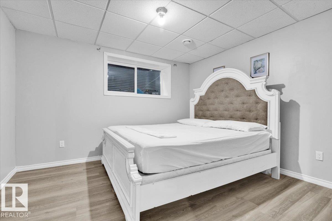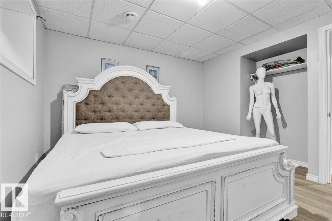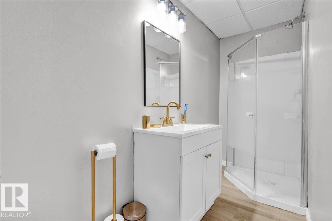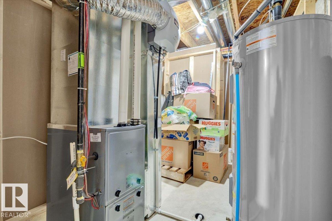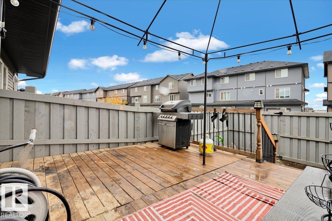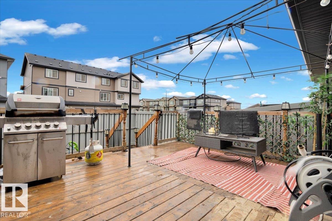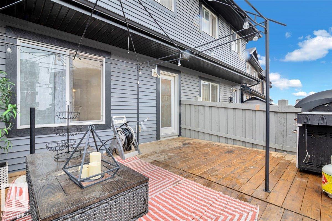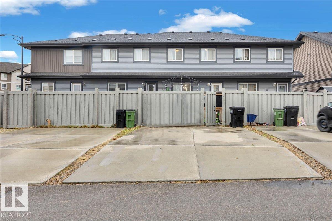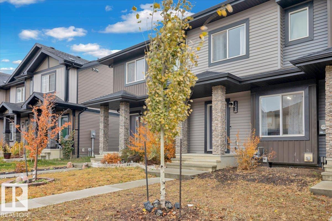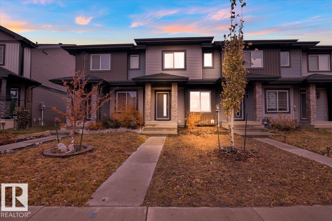4 Bedroom
4 Bathroom
1,339 ft2
Forced Air
$389,900
Welcome to the beautiful upgraded 4 bedrooms, 3/5 bathrooms “Glenmore” home Built by the award winning builder Pacesetter homes of Rosenthal. With over 2000 Sqf of living space including the fully finished basement and the 1330 Sqf above the ground. The main floor warmly greets you with living and dinning area, kitchen with stainless steel appliances, granite counter tops, nice back splash and luxury Vinyl plank floorings throughout the great room and floor. Finishing off the main level is a 2 piece bathroom. The upper level has 3 bedrooms and 2 full bathrooms, besides there are one extra good size bedroom and one full bathroom /ensuite and a family room in the basement. It is freshly painted in many areas including main floor and basement and installed newly a lovely modern fire place station which made the living room area more warmth and cozy. This house comes with a uge balcony and nice yard. (id:62055)
Property Details
|
MLS® Number
|
E4463978 |
|
Property Type
|
Single Family |
|
Neigbourhood
|
Rosenthal (Edmonton) |
|
Amenities Near By
|
Public Transit, Schools, Shopping |
|
Structure
|
Deck |
Building
|
Bathroom Total
|
4 |
|
Bedrooms Total
|
4 |
|
Appliances
|
Dishwasher, Refrigerator, Washer/dryer Stack-up, Stove, Window Coverings |
|
Basement Development
|
Finished |
|
Basement Type
|
Full (finished) |
|
Constructed Date
|
2020 |
|
Construction Style Attachment
|
Attached |
|
Fire Protection
|
Smoke Detectors |
|
Half Bath Total
|
1 |
|
Heating Type
|
Forced Air |
|
Stories Total
|
2 |
|
Size Interior
|
1,339 Ft2 |
|
Type
|
Row / Townhouse |
Parking
Land
|
Acreage
|
No |
|
Land Amenities
|
Public Transit, Schools, Shopping |
|
Size Irregular
|
192.76 |
|
Size Total
|
192.76 M2 |
|
Size Total Text
|
192.76 M2 |
Rooms
| Level |
Type |
Length |
Width |
Dimensions |
|
Basement |
Family Room |
|
|
Measurements not available |
|
Basement |
Bedroom 4 |
|
|
Measurements not available |
|
Main Level |
Living Room |
5.24 m |
3.41 m |
5.24 m x 3.41 m |
|
Main Level |
Dining Room |
3.59 m |
3.65 m |
3.59 m x 3.65 m |
|
Main Level |
Kitchen |
5.24 m |
3.18 m |
5.24 m x 3.18 m |
|
Upper Level |
Primary Bedroom |
3.61 m |
5.28 m |
3.61 m x 5.28 m |
|
Upper Level |
Bedroom 2 |
2.6 m |
3.63 m |
2.6 m x 3.63 m |
|
Upper Level |
Bedroom 3 |
2.54 m |
3.65 m |
2.54 m x 3.65 m |



