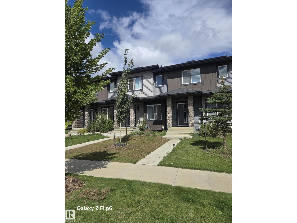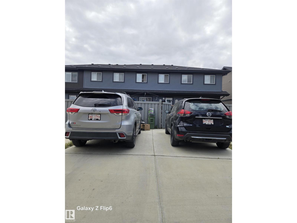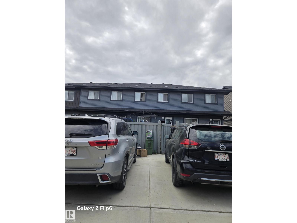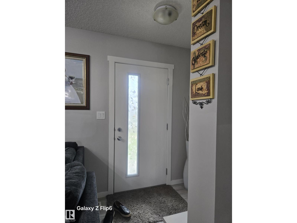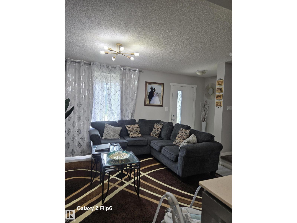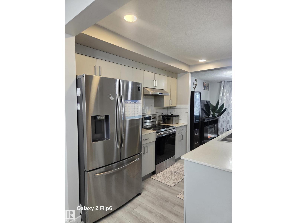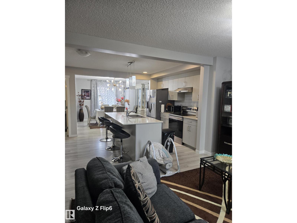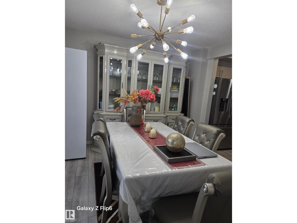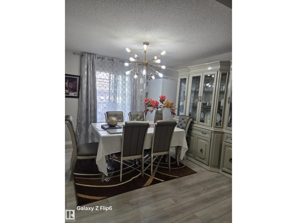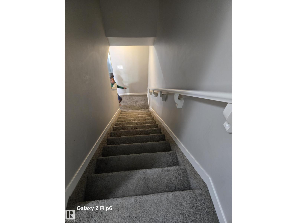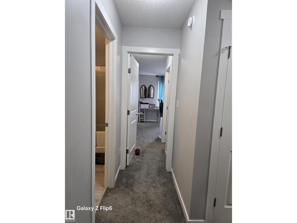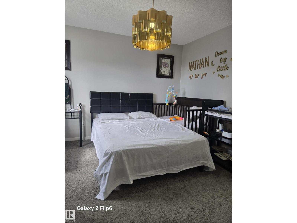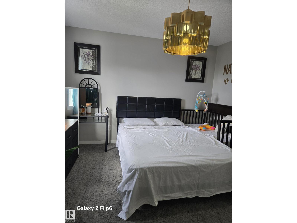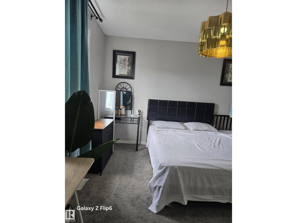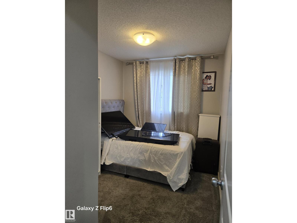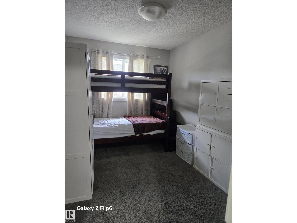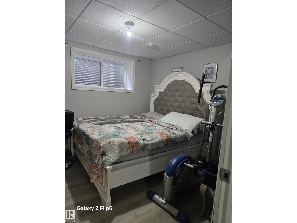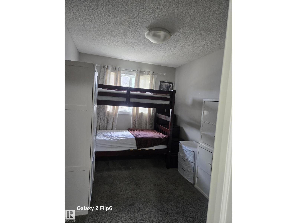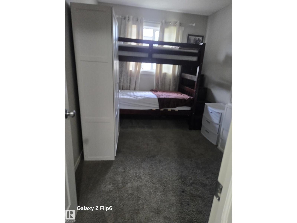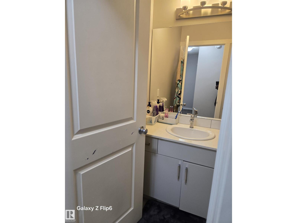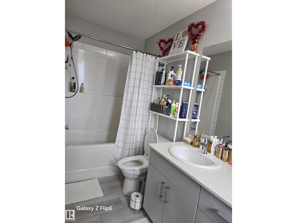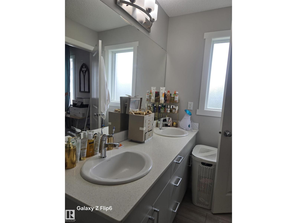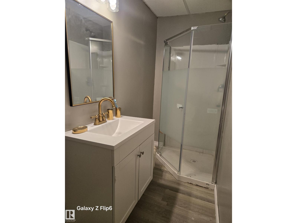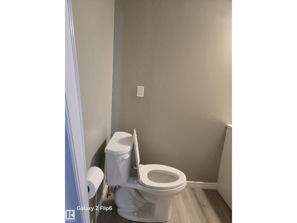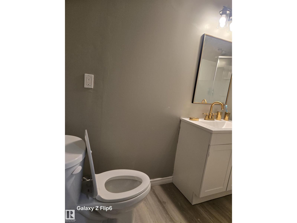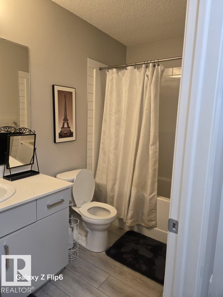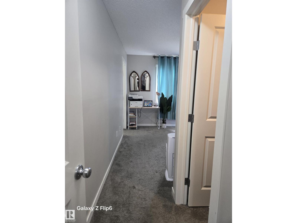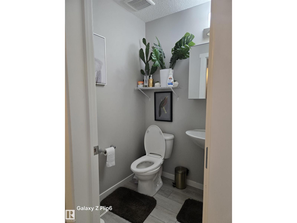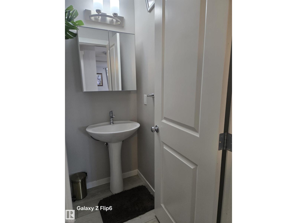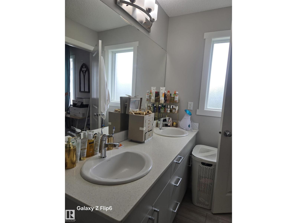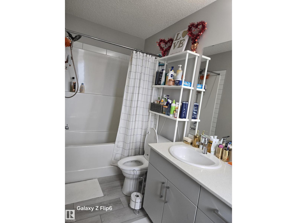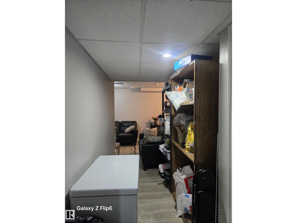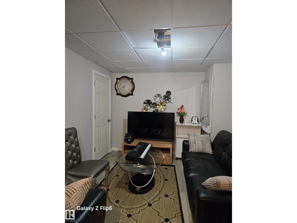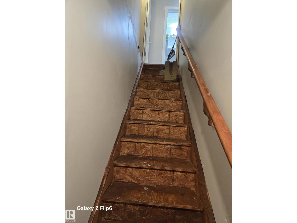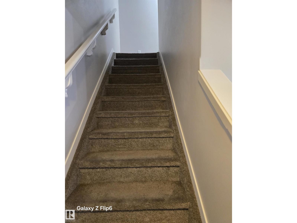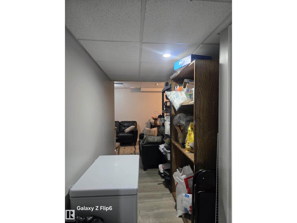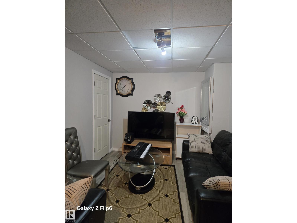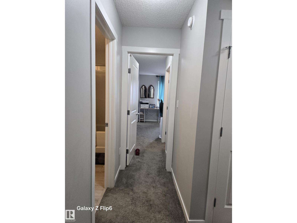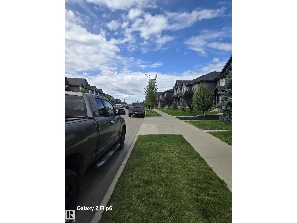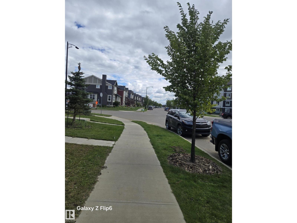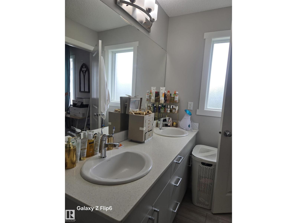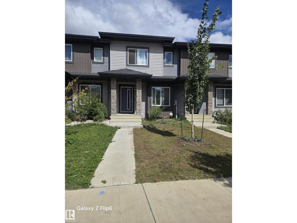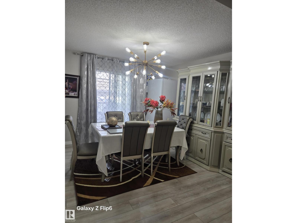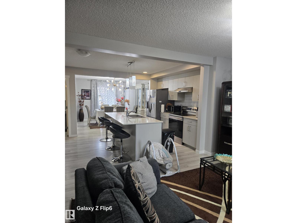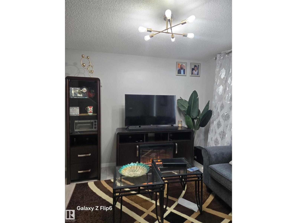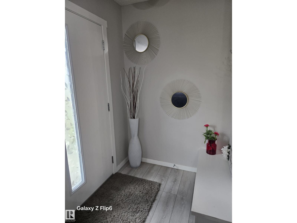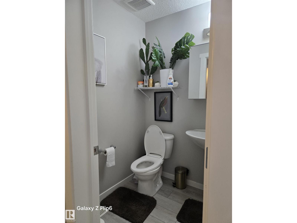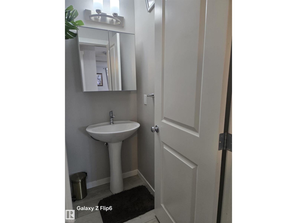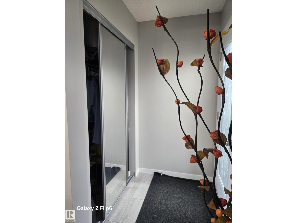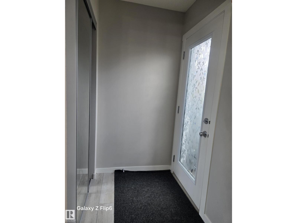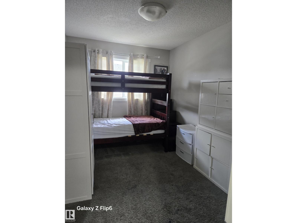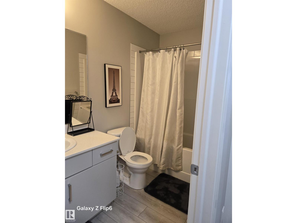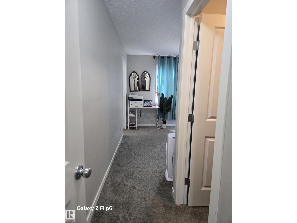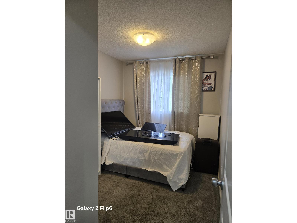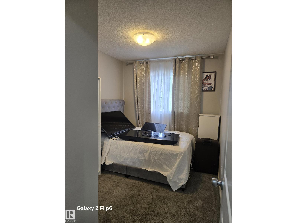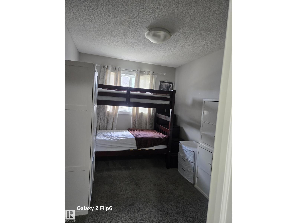4 Bedroom
4 Bathroom
1,302 ft2
Forced Air
$430,000
Welcome into this charming 2-storey attached home, perfect for first-time buyers and young families! With about 1,300 sq. ft. of well-maintained living space, this 3-bedroom above grade & 1 bedroom basement , 3.5-bath home offers an open-concept main floor, ideal for entertaining or cozy family nights. The kitchen shines with modern finishes. Enjoy outdoor living with a beautifully backyard, spacious deck, perfect for morning coffee or evening relaxation. The basement is finished with 1 bedroom and 3 pcs washroom. Located in Rosenthal, one of West Edmonton’s most desirable communities, you’ll love the parks, trails, spray park, and scenic water features. Plus, with quick access to Whitemud Drive & Anthony Henday, shopping, dining, and entertainment are just minutes away. Don't miss out on this incredible opportunity—your dream home awaits! (id:62055)
Property Details
|
MLS® Number
|
E4454594 |
|
Property Type
|
Single Family |
|
Neigbourhood
|
Rosenthal (Edmonton) |
|
Amenities Near By
|
Public Transit, Schools, Shopping |
|
Structure
|
Deck |
Building
|
Bathroom Total
|
4 |
|
Bedrooms Total
|
4 |
|
Appliances
|
Dishwasher, Refrigerator, Washer/dryer Stack-up, Stove, Window Coverings |
|
Basement Development
|
Finished |
|
Basement Type
|
Full (finished) |
|
Constructed Date
|
2020 |
|
Construction Style Attachment
|
Attached |
|
Fire Protection
|
Smoke Detectors |
|
Half Bath Total
|
1 |
|
Heating Type
|
Forced Air |
|
Stories Total
|
2 |
|
Size Interior
|
1,302 Ft2 |
|
Type
|
Row / Townhouse |
Parking
Land
|
Acreage
|
No |
|
Land Amenities
|
Public Transit, Schools, Shopping |
|
Size Irregular
|
192.76 |
|
Size Total
|
192.76 M2 |
|
Size Total Text
|
192.76 M2 |
Rooms
| Level |
Type |
Length |
Width |
Dimensions |
|
Basement |
Family Room |
|
|
Measurements not available |
|
Basement |
Bedroom 4 |
|
|
Measurements not available |
|
Main Level |
Living Room |
|
|
Measurements not available |
|
Main Level |
Dining Room |
|
|
Measurements not available |
|
Main Level |
Kitchen |
|
|
Measurements not available |
|
Upper Level |
Primary Bedroom |
|
|
Measurements not available |
|
Upper Level |
Bedroom 2 |
|
|
Measurements not available |
|
Upper Level |
Bedroom 3 |
|
|
Measurements not available |



