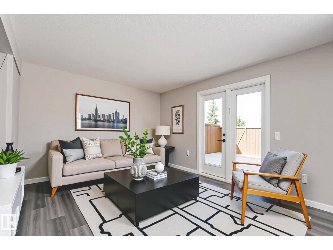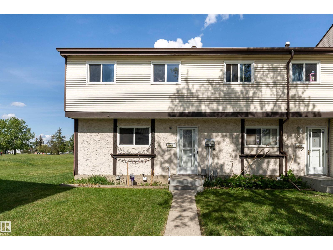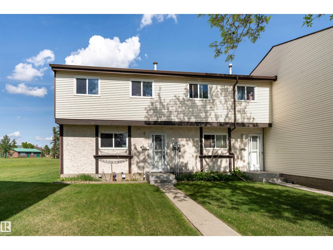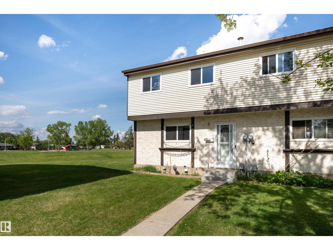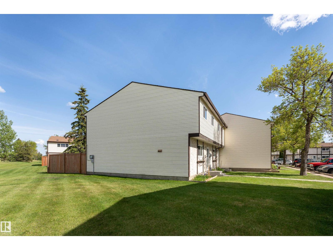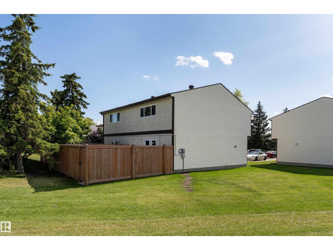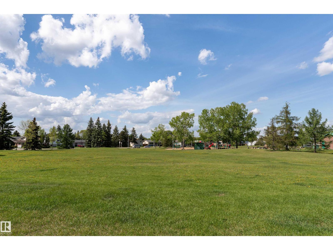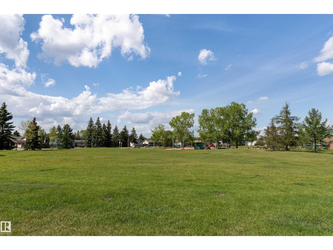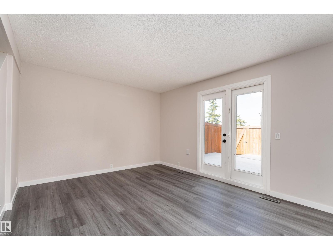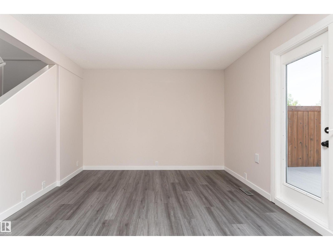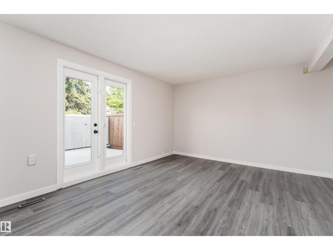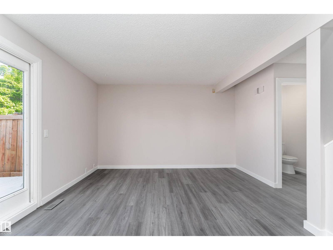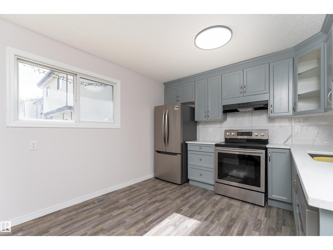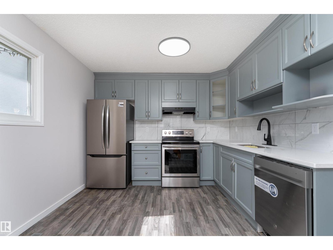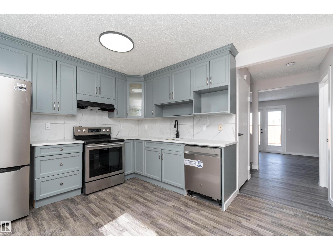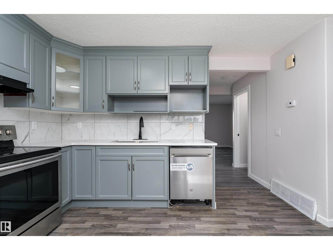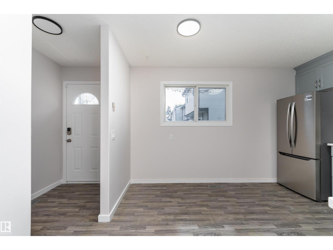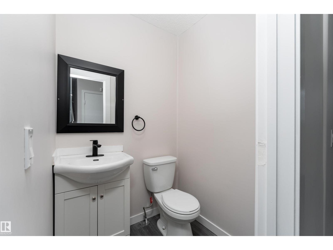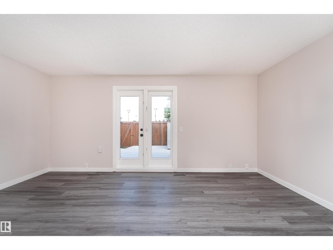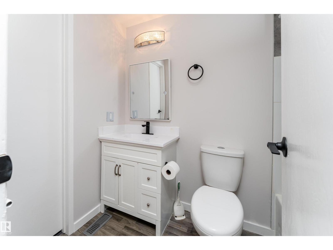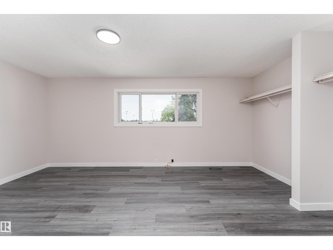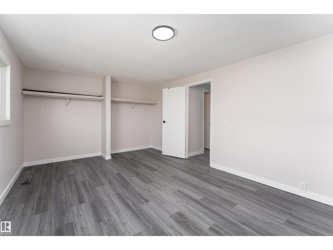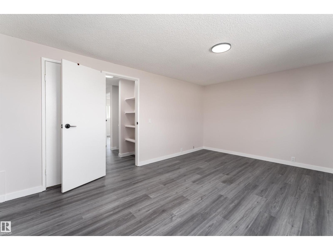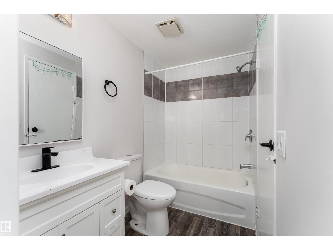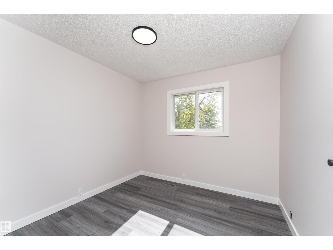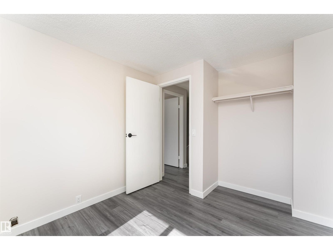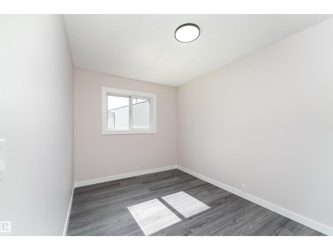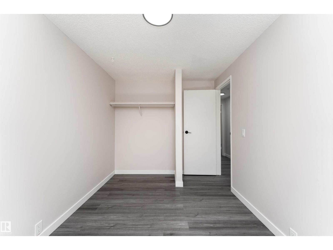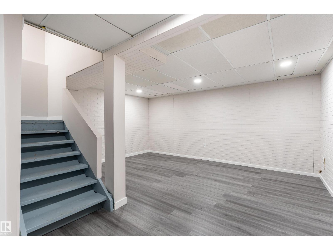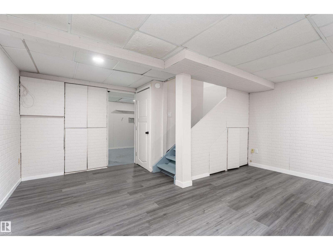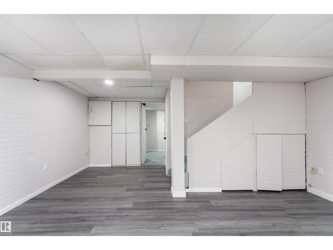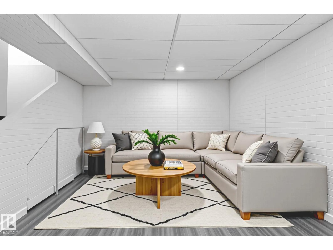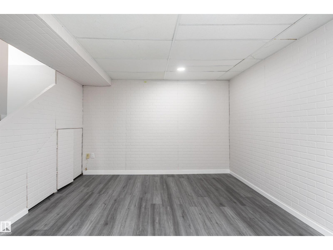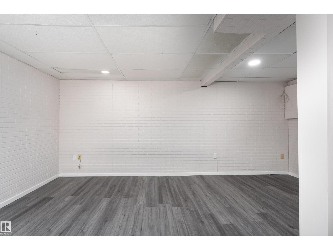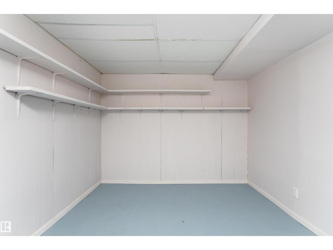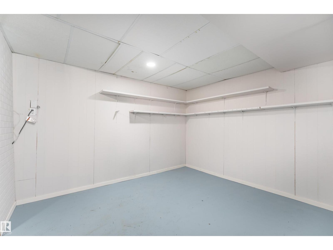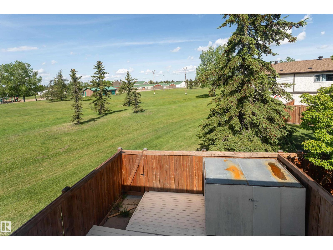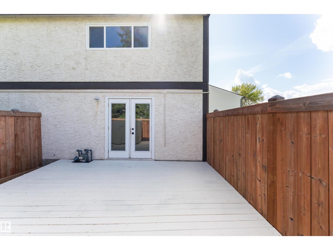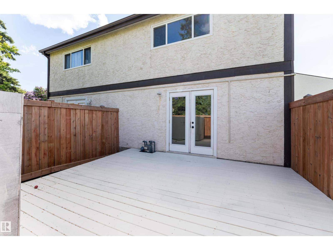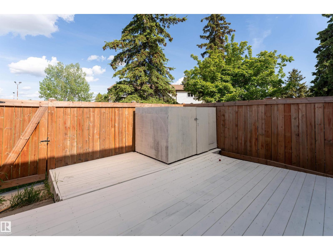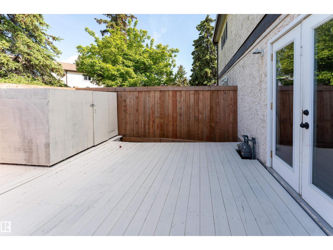1244 Lakewood Rd W Nw Nw Edmonton, Alberta T6K 3P2
$229,000Maintenance, Exterior Maintenance, Landscaping, Property Management, Other, See Remarks
$371.45 Monthly
Maintenance, Exterior Maintenance, Landscaping, Property Management, Other, See Remarks
$371.45 MonthlyGet Inspired in Tipaskan! Welcome to this beautifully renovated end unit townhouse offering over 1600 sq ft of comfortable living space. Perfect for first time buyers, families, or investors, this home combines style, function, and a location that is hard to beat. Just steps from Tipaskan Elementary School, you can watch your kids walk to school right from your window. The bright and spacious kitchen features quartz countertops, a stylish backsplash, and stainless steel appliances. Fresh paint and luxury vinyl plank flooring flow throughout the home. Upstairs you will find three generous bedrooms and a full bathroom with direct access from the primary suite, plus a convenient half bath on the main floor. The fully finished basement offers a large family room and a den ideal for work or play. Additional updates include a new furnace and front load washer and dryer. Enjoy your private deck and shed in the back. With parking at your door and visitor parking nearby, this move in ready home is perfect! (id:62055)
Property Details
| MLS® Number | E4453340 |
| Property Type | Single Family |
| Neigbourhood | Tipaskan |
| Amenities Near By | Playground, Public Transit, Schools, Shopping |
| Community Features | Public Swimming Pool |
| Features | No Back Lane, No Animal Home, No Smoking Home |
Building
| Bathroom Total | 2 |
| Bedrooms Total | 3 |
| Appliances | Dishwasher, Dryer, Hood Fan, Refrigerator, Stove, Washer |
| Basement Development | Finished |
| Basement Type | Full (finished) |
| Constructed Date | 1978 |
| Construction Style Attachment | Attached |
| Half Bath Total | 1 |
| Heating Type | Forced Air |
| Stories Total | 2 |
| Size Interior | 1,128 Ft2 |
| Type | Row / Townhouse |
Parking
| Stall |
Land
| Acreage | No |
| Land Amenities | Playground, Public Transit, Schools, Shopping |
Rooms
| Level | Type | Length | Width | Dimensions |
|---|---|---|---|---|
| Basement | Family Room | 4.95 m | 3.3 m | 4.95 m x 3.3 m |
| Basement | Den | 3.45 m | 3.02 m | 3.45 m x 3.02 m |
| Main Level | Living Room | 5.23 m | 4.04 m | 5.23 m x 4.04 m |
| Main Level | Dining Room | Measurements not available | ||
| Main Level | Kitchen | 3.81 m | 3.25 m | 3.81 m x 3.25 m |
| Main Level | Primary Bedroom | 4.7 m | 3.53 m | 4.7 m x 3.53 m |
| Main Level | Bedroom 2 | 2.39 m | 3.84 m | 2.39 m x 3.84 m |
| Main Level | Bedroom 3 | 2.72 m | 2.92 m | 2.72 m x 2.92 m |
Contact Us
Contact us for more information


