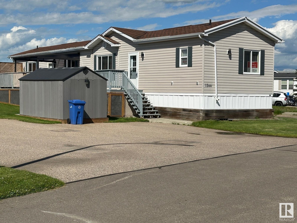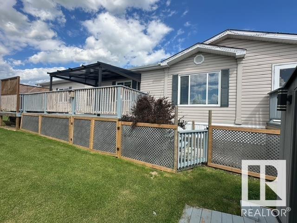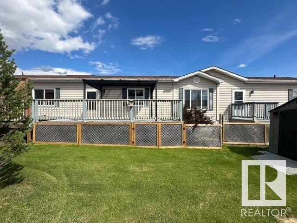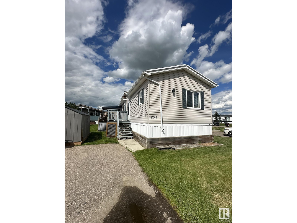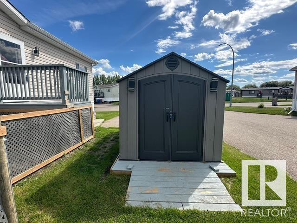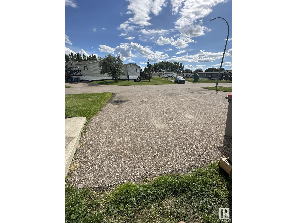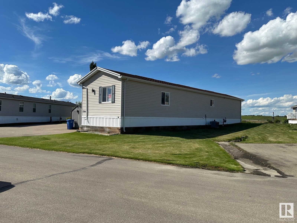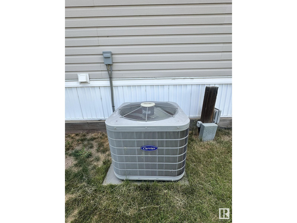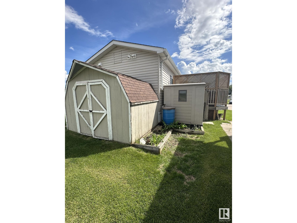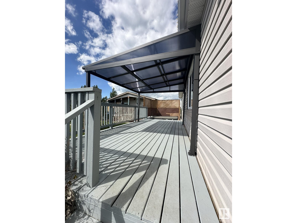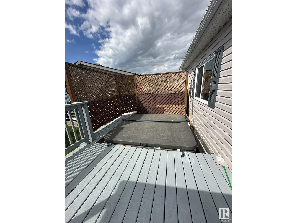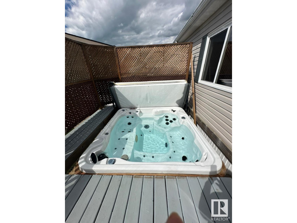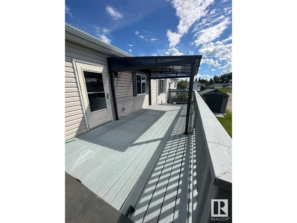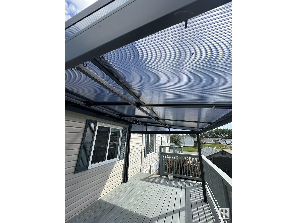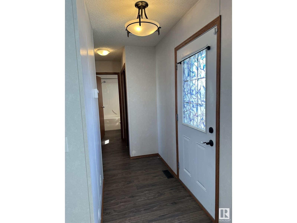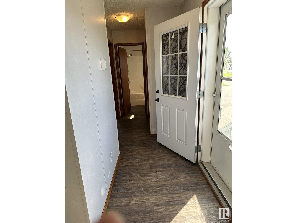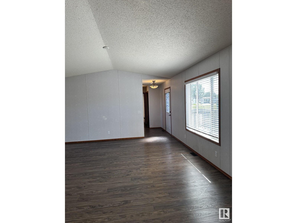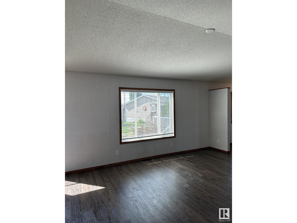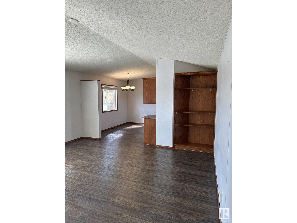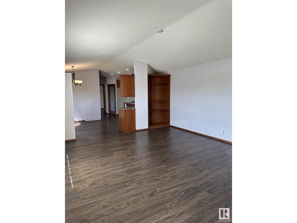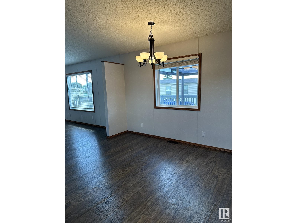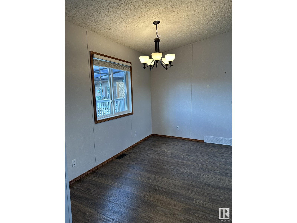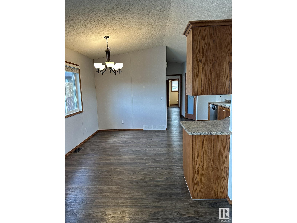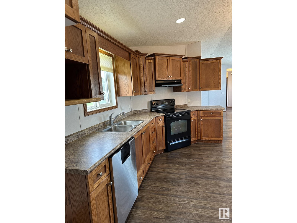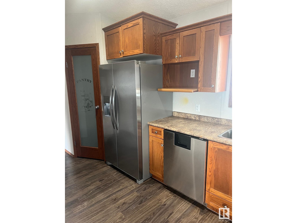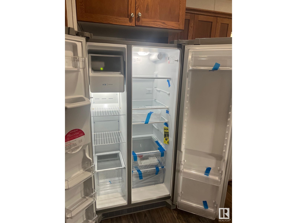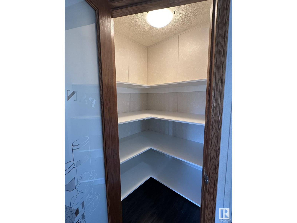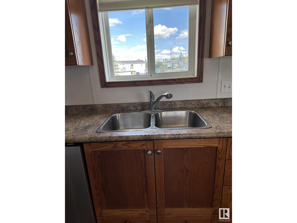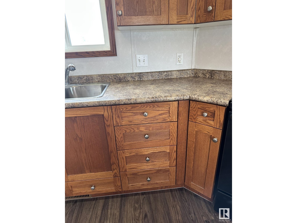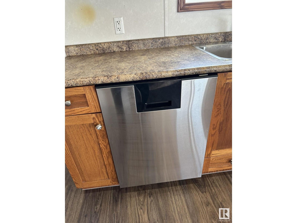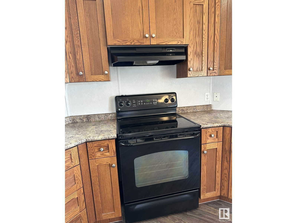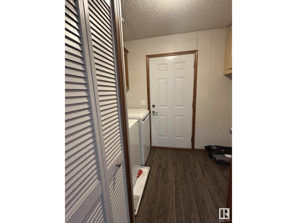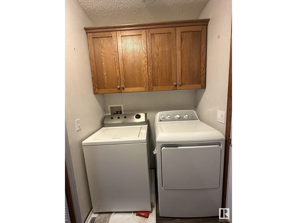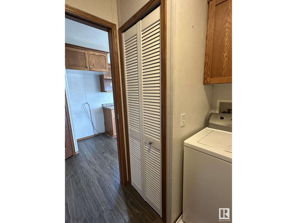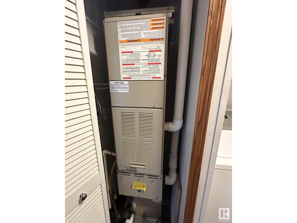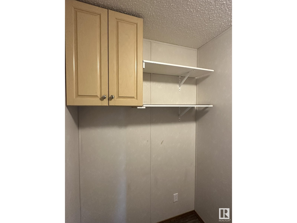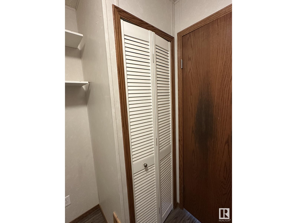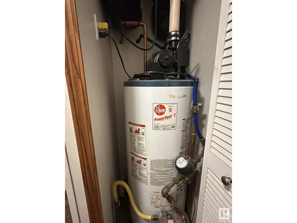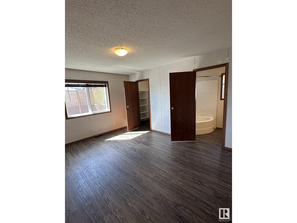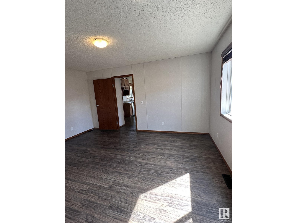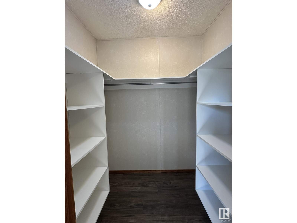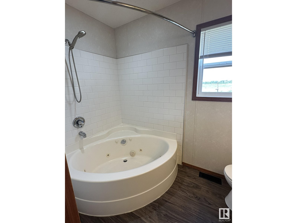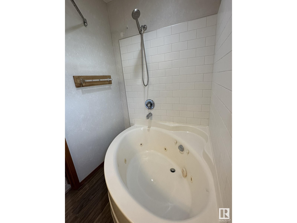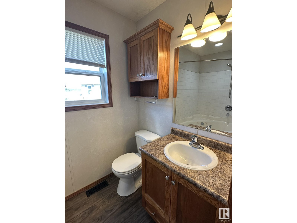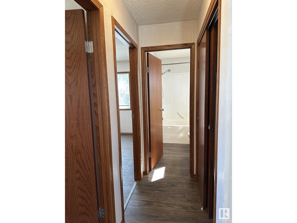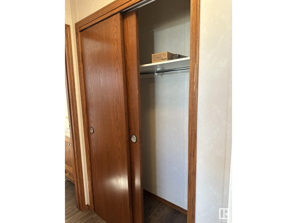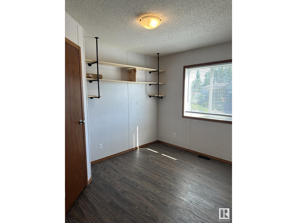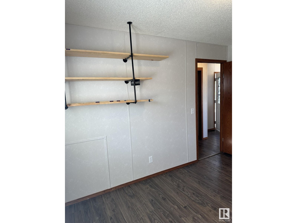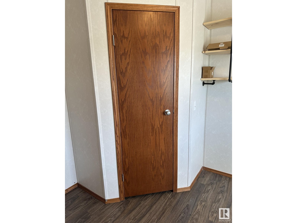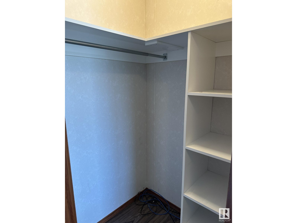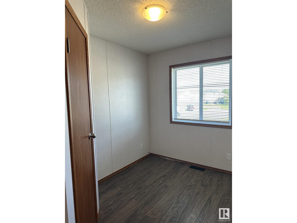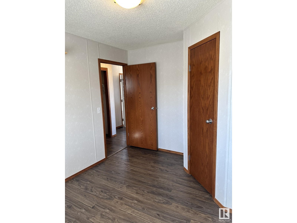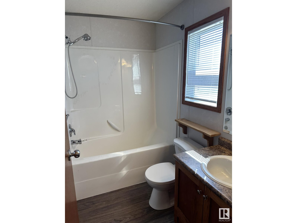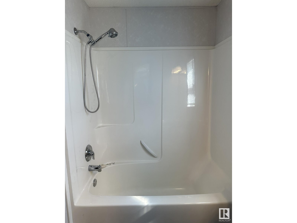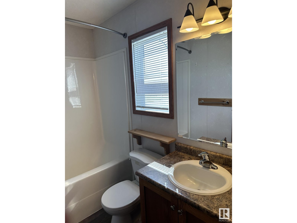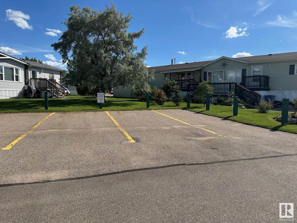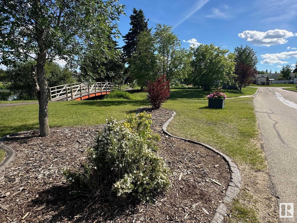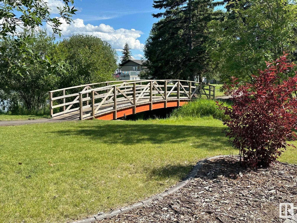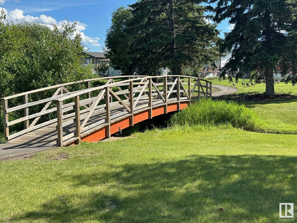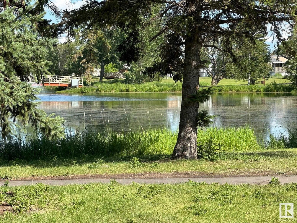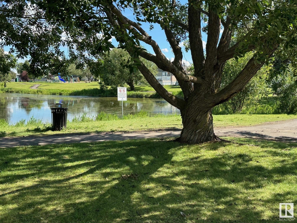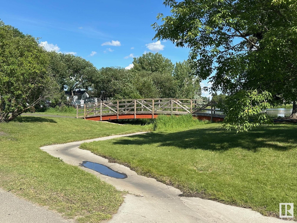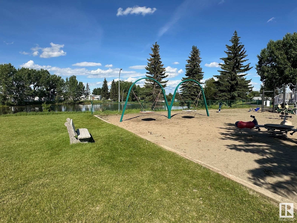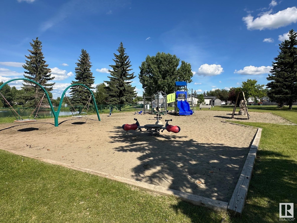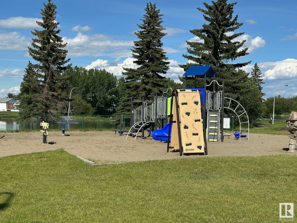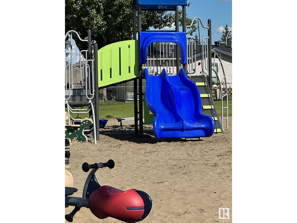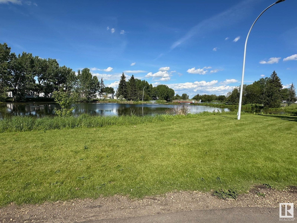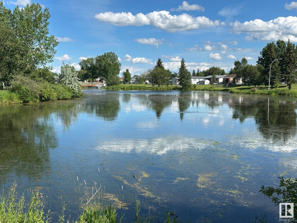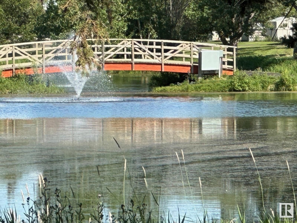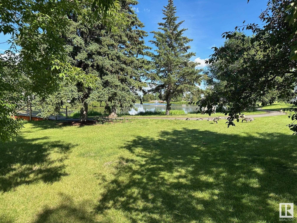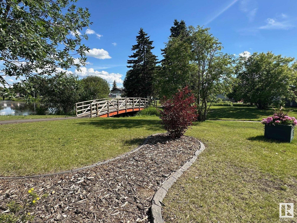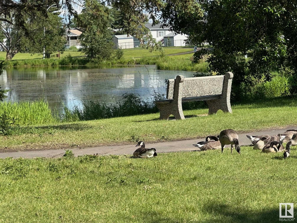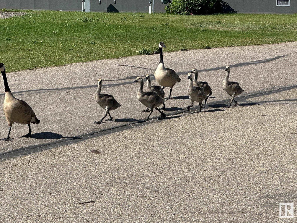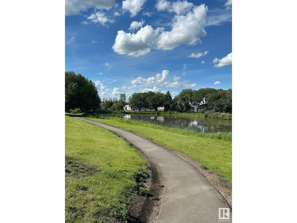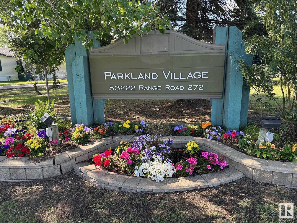3 Bedroom
2 Bathroom
1,216 ft2
Bungalow
Central Air Conditioning
Forced Air
$149,900
Spacious, upgraded 1,216 sq' open concept modular home in quietest section of Parkland Village is move in ready. Huge 10x30 deck with Arctic Spa hot tub (new cover) & gazebo w sliding roof panels. Lots of space for deck furniture, pots + underdeck storage. Enjoy cool summer days w a new 2021 Carrier A/C unit w 10 yr warranty. Features 3 Bedrooms + 2 full Baths, vaulted ceilings & all new vinyl plank flooring throughout. Well designed kitchen has beautiful shaker style oak cabinets, pot drawers, walk in pantry, new fridge, stove, hood fan & built in dishwasher. Huge Primary Bedroom has large walk in closet & circular jet tub in 4pc ensuite. Spacious laundry/utility room w built in cabinets, washer, dryer + storage. 3 sheds include new 8'x15' workshop/shed. Fire pit at rear. Walk to central lakes w fountains & playground. The Village features a gas station, convenience store, fire hall & Community Centre. 5 min to Spruce Grove & all amenities. Room for front garage. Fencing is allowed & 2 pets w approval. (id:62055)
Property Details
|
MLS® Number
|
E4446585 |
|
Property Type
|
Single Family |
|
Neigbourhood
|
Parkland Village |
|
Amenities Near By
|
Park, Playground, Schools, Shopping |
|
Features
|
See Remarks, Flat Site, Park/reserve, No Smoking Home |
|
Parking Space Total
|
2 |
|
Structure
|
Deck, Porch |
Building
|
Bathroom Total
|
2 |
|
Bedrooms Total
|
3 |
|
Amenities
|
Vinyl Windows |
|
Appliances
|
Dishwasher, Dryer, Hood Fan, Refrigerator, Storage Shed, Stove, Washer, Window Coverings |
|
Architectural Style
|
Bungalow |
|
Ceiling Type
|
Vaulted |
|
Constructed Date
|
2007 |
|
Cooling Type
|
Central Air Conditioning |
|
Fire Protection
|
Smoke Detectors |
|
Heating Type
|
Forced Air |
|
Stories Total
|
1 |
|
Size Interior
|
1,216 Ft2 |
|
Type
|
Modular |
Parking
Land
|
Acreage
|
No |
|
Land Amenities
|
Park, Playground, Schools, Shopping |
Rooms
| Level |
Type |
Length |
Width |
Dimensions |
|
Main Level |
Living Room |
4.57 m |
3.1 m |
4.57 m x 3.1 m |
|
Main Level |
Dining Room |
3.41 m |
2.44 m |
3.41 m x 2.44 m |
|
Main Level |
Kitchen |
6.1 m |
2.14 m |
6.1 m x 2.14 m |
|
Main Level |
Primary Bedroom |
4.57 m |
3.61 m |
4.57 m x 3.61 m |
|
Main Level |
Bedroom 2 |
3.61 m |
2.92 m |
3.61 m x 2.92 m |
|
Main Level |
Bedroom 3 |
2.92 m |
2.39 m |
2.92 m x 2.39 m |


