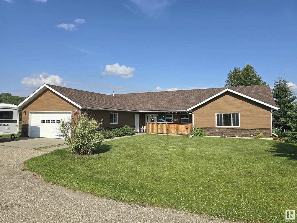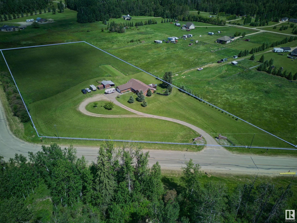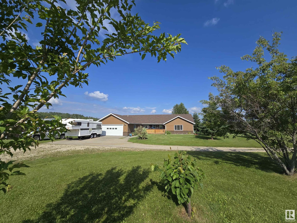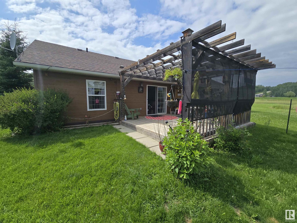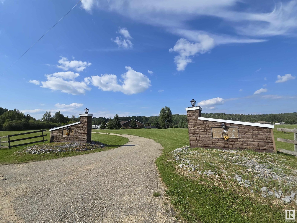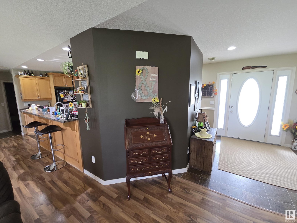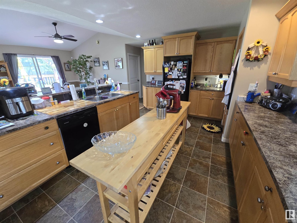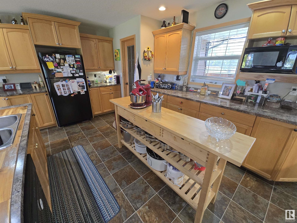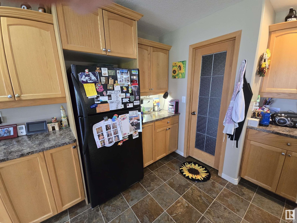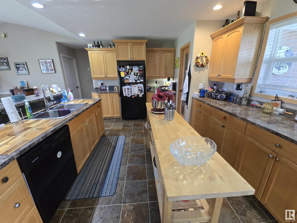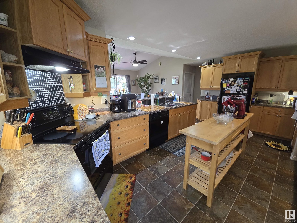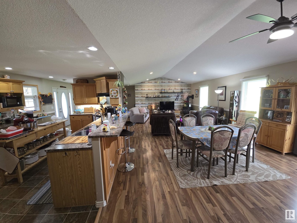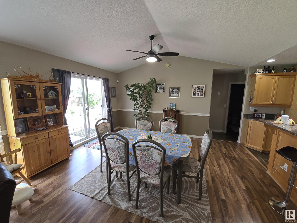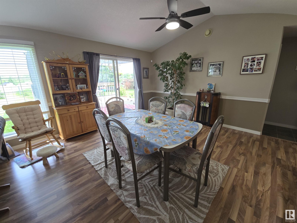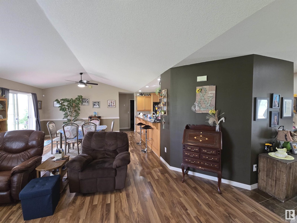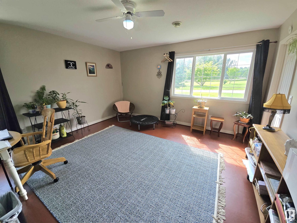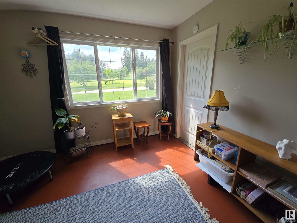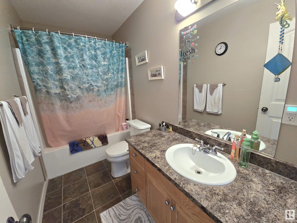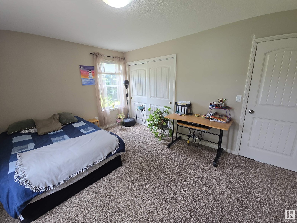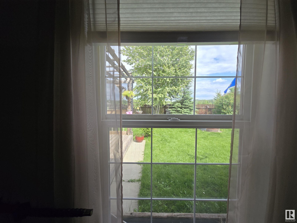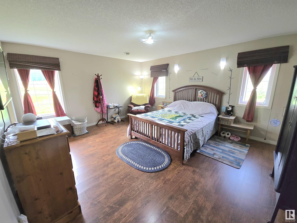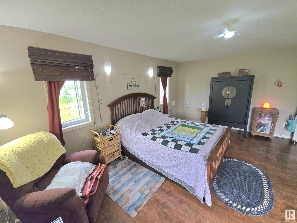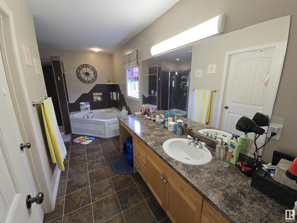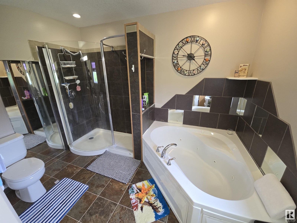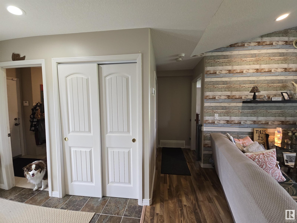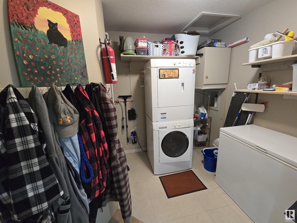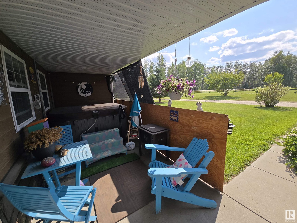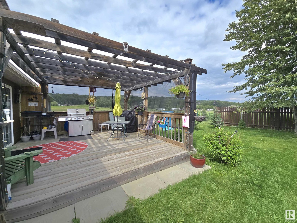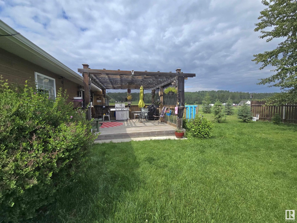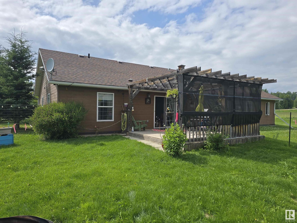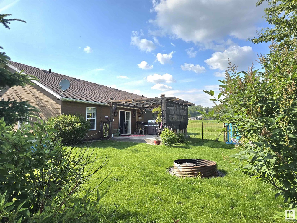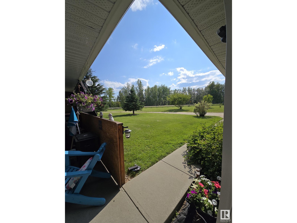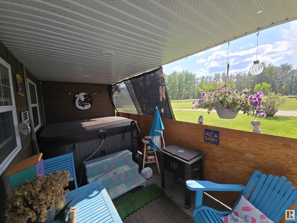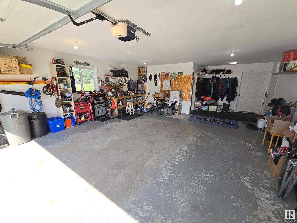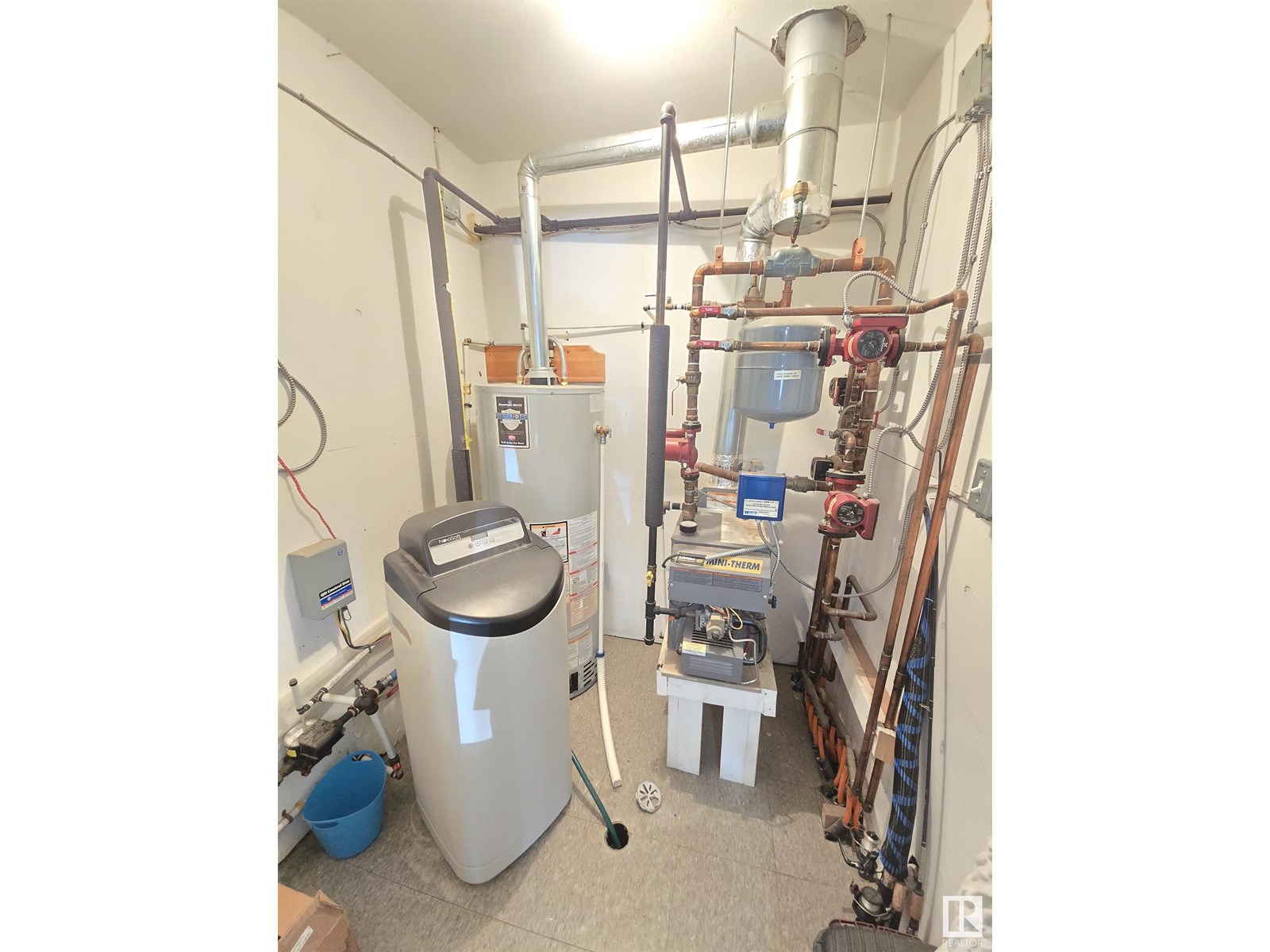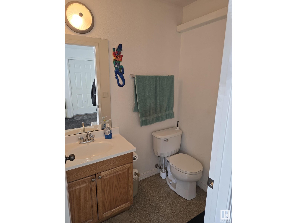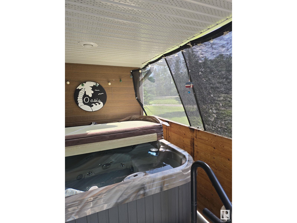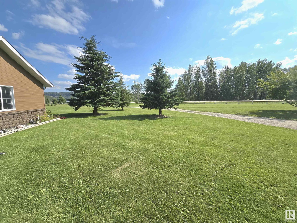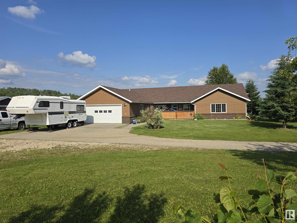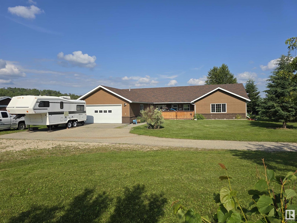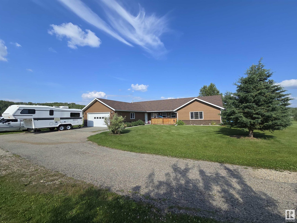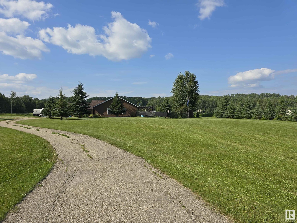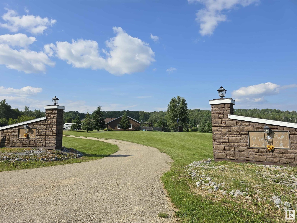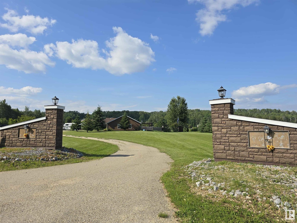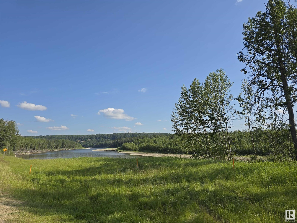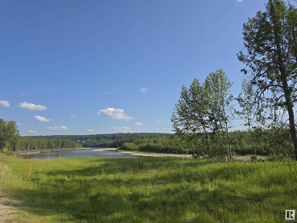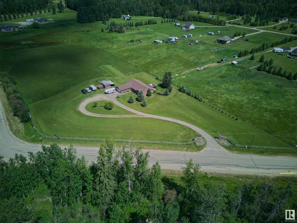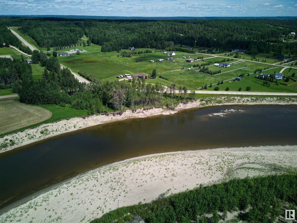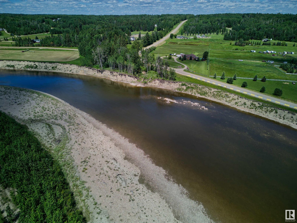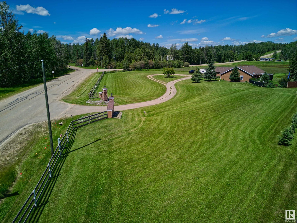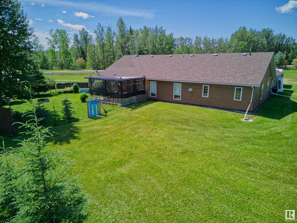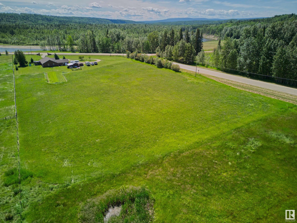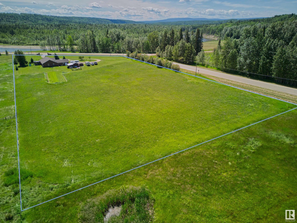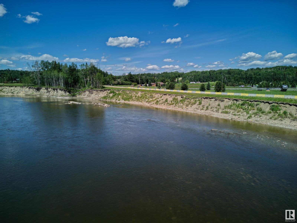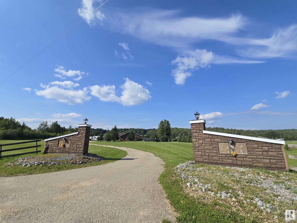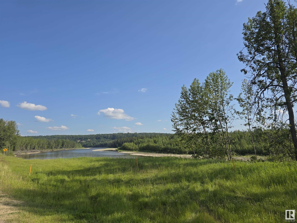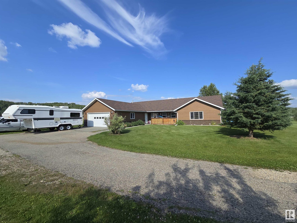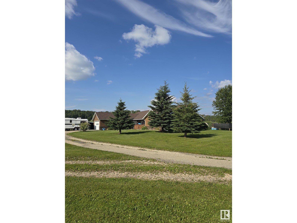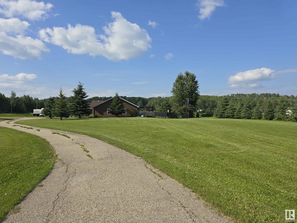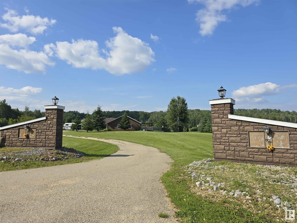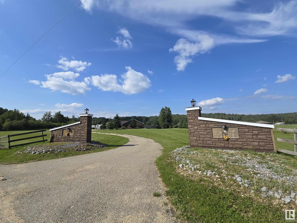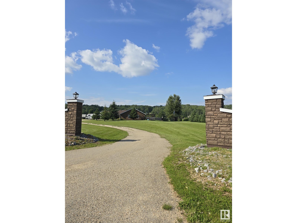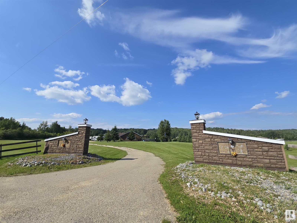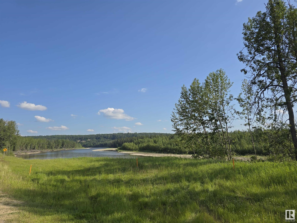3 Bedroom
3 Bathroom
1,963 ft2
Bungalow
Fireplace
Forced Air, In Floor Heating
Waterfront On Pond
Acreage
$599,900
Welcome to your private paradise! This immaculate acreage bungalow over 2000 sq ft offers peace, and beautiful views of the McLeod River. A landscaped lot of 4.99 acres, paved road all the way to the house, and on town water, this home has a lovely layout with no stairs, and has been thoughtfully maintained. Step inside to an interior that reflects pride of ownership, including a well-equipped kitchen with tons of cabinet and storage space, cozy living areas, and large windows that frame the serene, natural surroundings. Enjoy the in floor heating & gas fireplace! This home includes 3 large bedrooms, 2 with walk in closets, and a well appointed ensuite in the primary. Enjoy outdoor living at its best. all surrounded by stunning views. You'll find a charming fenced backyard deck retreat with a gas hookup BBQ area, 2 large sheds, and a large double garage with its own bathroom. This property has been a family home for over 18 years, don't miss your opportunity to make this hidden gem your very own. (id:62055)
Open House
This property has open houses!
Starts at:
12:00 pm
Ends at:
2:00 pm
Property Details
|
MLS® Number
|
E4446213 |
|
Property Type
|
Single Family |
|
Community Features
|
Fishing |
|
Features
|
Private Setting, Treed, Corner Site, Paved Lane, Closet Organizers, No Smoking Home |
|
Parking Space Total
|
8 |
|
Structure
|
Deck, Fire Pit, Porch |
|
Water Front Type
|
Waterfront On Pond |
Building
|
Bathroom Total
|
3 |
|
Bedrooms Total
|
3 |
|
Amenities
|
Ceiling - 10ft |
|
Appliances
|
Dishwasher, Hood Fan, Refrigerator, Washer/dryer Stack-up, Stove |
|
Architectural Style
|
Bungalow |
|
Basement Type
|
None |
|
Ceiling Type
|
Vaulted |
|
Constructed Date
|
2007 |
|
Construction Style Attachment
|
Detached |
|
Fireplace Fuel
|
Gas |
|
Fireplace Present
|
Yes |
|
Fireplace Type
|
Unknown |
|
Half Bath Total
|
1 |
|
Heating Type
|
Forced Air, In Floor Heating |
|
Stories Total
|
1 |
|
Size Interior
|
1,963 Ft2 |
|
Type
|
House |
Parking
|
Attached Garage
|
|
|
Parking Pad
|
|
|
R V
|
|
Land
|
Acreage
|
Yes |
|
Size Irregular
|
4.99 |
|
Size Total
|
4.99 Ac |
|
Size Total Text
|
4.99 Ac |
Rooms
| Level |
Type |
Length |
Width |
Dimensions |
|
Main Level |
Living Room |
16.9 m |
18 m |
16.9 m x 18 m |
|
Main Level |
Dining Room |
14 m |
14.9 m |
14 m x 14.9 m |
|
Main Level |
Kitchen |
12.6 m |
19 m |
12.6 m x 19 m |
|
Main Level |
Primary Bedroom |
14 m |
|
14 m x Measurements not available |
|
Main Level |
Bedroom 2 |
12 m |
|
12 m x Measurements not available |
|
Main Level |
Bedroom 3 |
14.7 m |
14.3 m |
14.7 m x 14.3 m |


