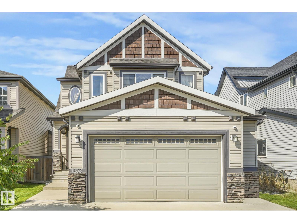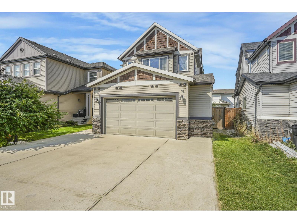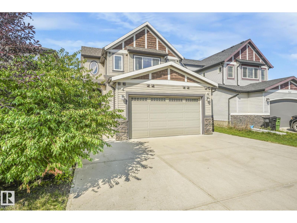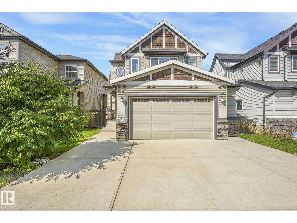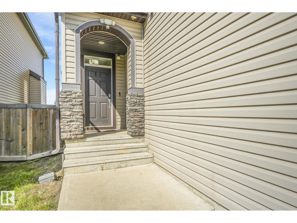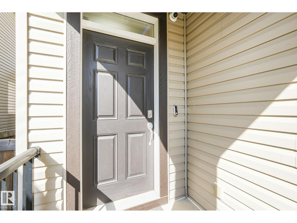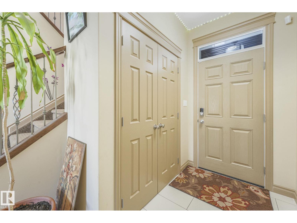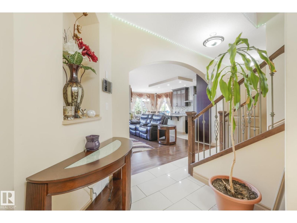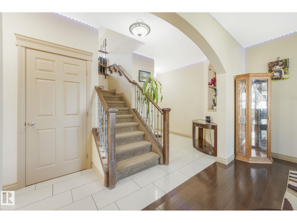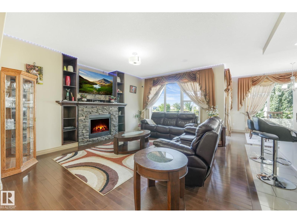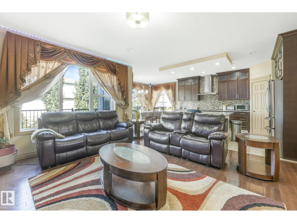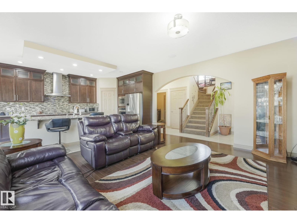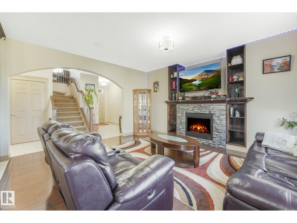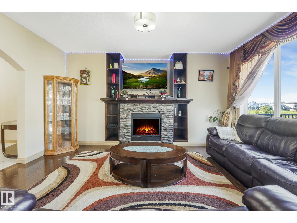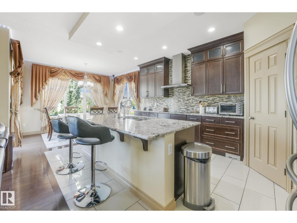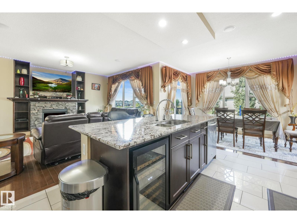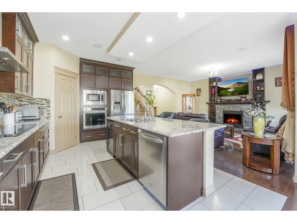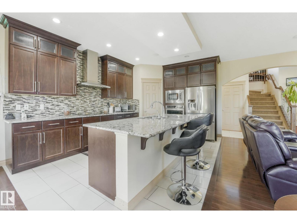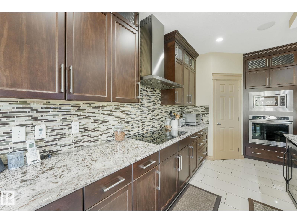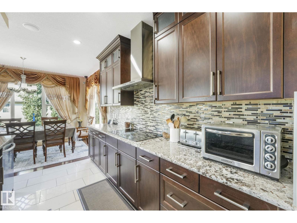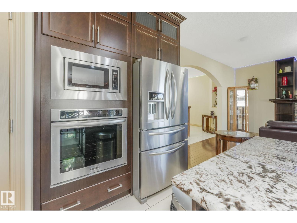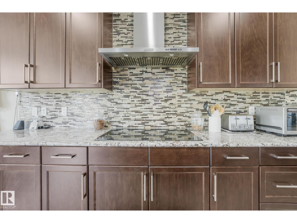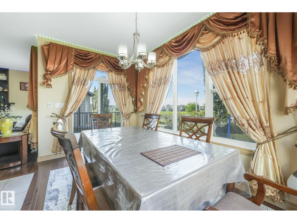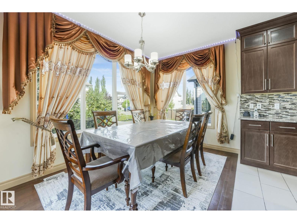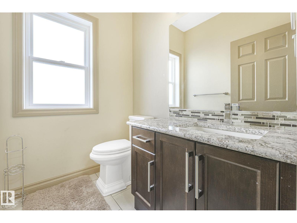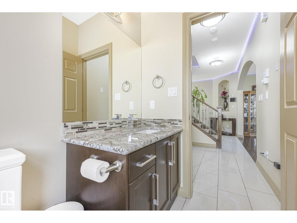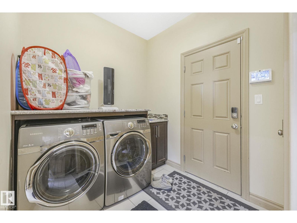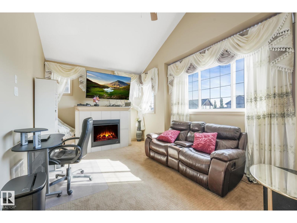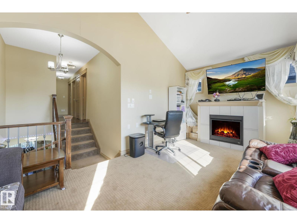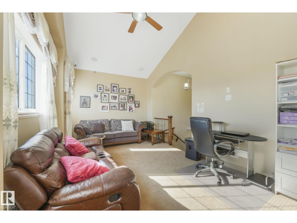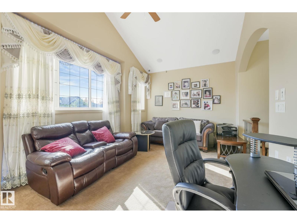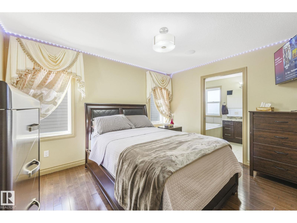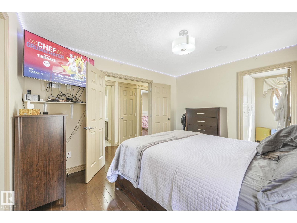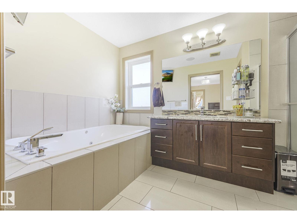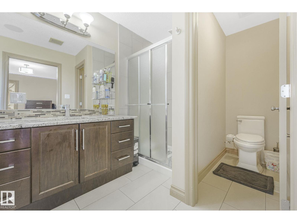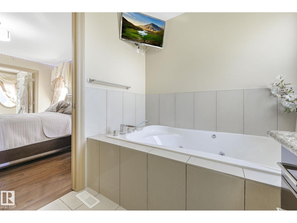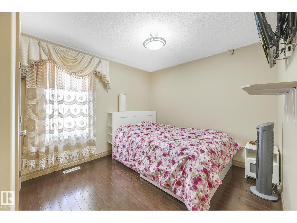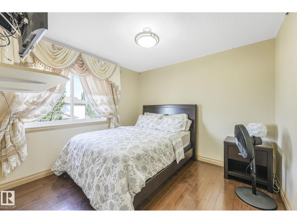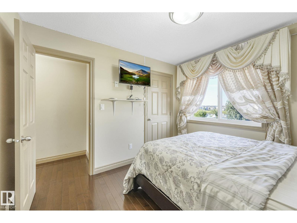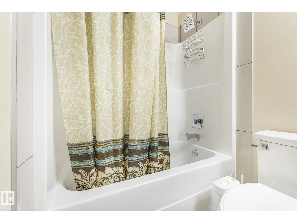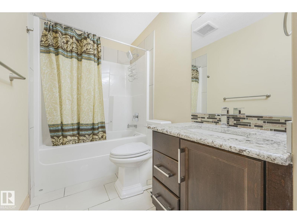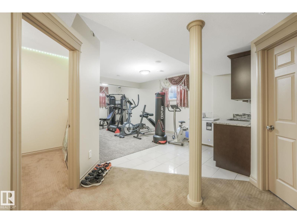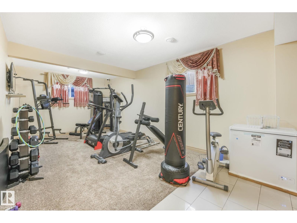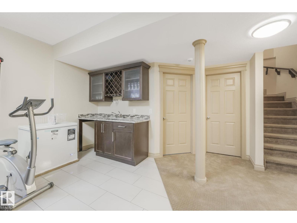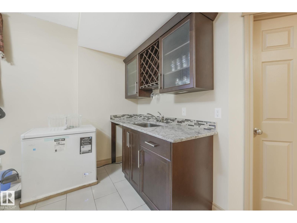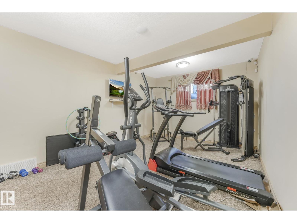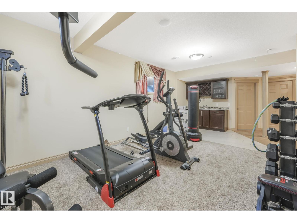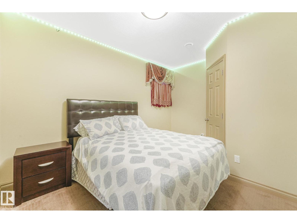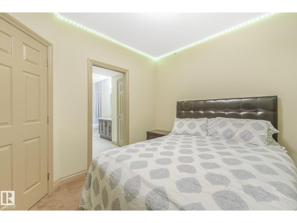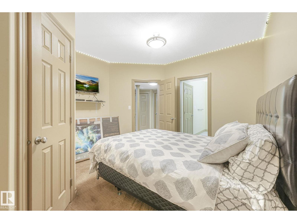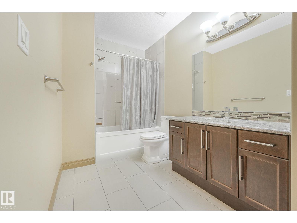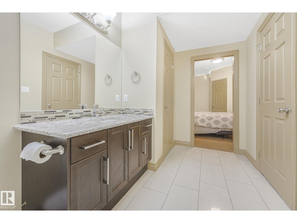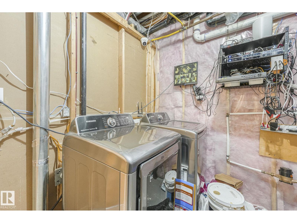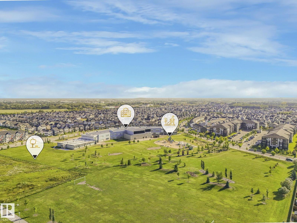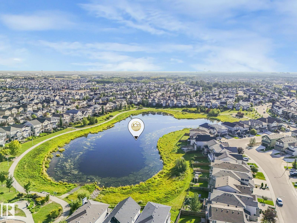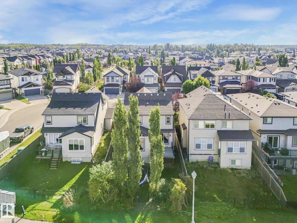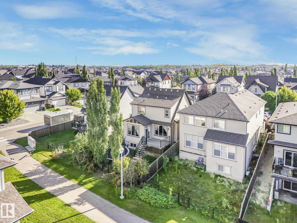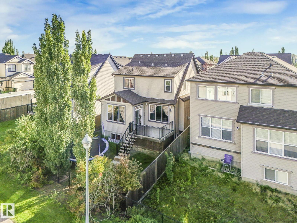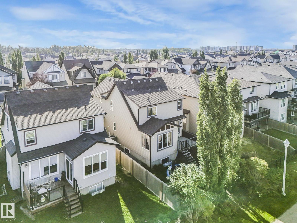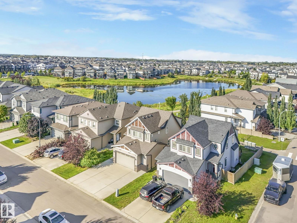4 Bedroom
4 Bathroom
1,915 ft2
Fireplace
Forced Air
Waterfront On Lake
$759,900
Exquisite custom built & barely lived in 2-storey, Quiet prestigious curb appeal in the family friendly community of Secord.You will be greeted by the grand 9-foot ceilings with beautiful wood cabinetry,custom island with beautiful granite countertops throughout,H/W flooring & tons of upgrades throughout this meticulously maintained property.Features 4 bdrms,3.5 brs,Main level boasts open concept living room w/ gas fireplace,dining room,kitchen with massive island & walk in pantry,S/S appliances, wood cabinetry with lots of storage.Upstairs master bedroom with a luxurious 4 piece Ensuite, soaker tub,& spacious W.I.C with closet system. 2 more spacious bdrms,full bath,bonus room with fireplace,main floor laundry. Fully Finished basement with 1 bedroom with Ensuite. 17 Camera Security System, Water Softener, Beautiful landscaping,fenced with large deck.Oversized double garage/driveway,a prime location close to great schools,shopping,restaurants,& easy access to A/Henday/Yellowhead Hwy 16/Stony Plain Road. (id:62055)
Property Details
|
MLS® Number
|
E4455108 |
|
Property Type
|
Single Family |
|
Neigbourhood
|
Secord |
|
Amenities Near By
|
Golf Course, Public Transit, Schools, Shopping |
|
Community Features
|
Lake Privileges |
|
Features
|
Treed, See Remarks, Wet Bar, Closet Organizers, No Animal Home, No Smoking Home |
|
Structure
|
Deck |
|
Water Front Type
|
Waterfront On Lake |
Building
|
Bathroom Total
|
4 |
|
Bedrooms Total
|
4 |
|
Amenities
|
Ceiling - 9ft |
|
Appliances
|
Alarm System, Dishwasher, Dryer, Garage Door Opener, Hood Fan, Oven - Built-in, Microwave, Refrigerator, Stove, Washer, Water Softener, Window Coverings, See Remarks, Two Washers |
|
Basement Development
|
Finished |
|
Basement Type
|
Full (finished) |
|
Ceiling Type
|
Vaulted |
|
Constructed Date
|
2012 |
|
Construction Style Attachment
|
Detached |
|
Fire Protection
|
Smoke Detectors |
|
Fireplace Fuel
|
Gas |
|
Fireplace Present
|
Yes |
|
Fireplace Type
|
Unknown |
|
Half Bath Total
|
1 |
|
Heating Type
|
Forced Air |
|
Stories Total
|
2 |
|
Size Interior
|
1,915 Ft2 |
|
Type
|
House |
Parking
Land
|
Acreage
|
No |
|
Fence Type
|
Fence |
|
Land Amenities
|
Golf Course, Public Transit, Schools, Shopping |
|
Size Irregular
|
377.16 |
|
Size Total
|
377.16 M2 |
|
Size Total Text
|
377.16 M2 |
|
Surface Water
|
Lake, Ponds |
Rooms
| Level |
Type |
Length |
Width |
Dimensions |
|
Basement |
Bedroom 4 |
|
|
3.57m x 4.08m |
|
Basement |
Recreation Room |
|
|
5.15m x 8.56m |
|
Main Level |
Living Room |
|
|
4.87m x 4.85m |
|
Main Level |
Dining Room |
|
|
3.93m x 2.45m |
|
Main Level |
Kitchen |
|
|
3.27m x 4.85m |
|
Upper Level |
Primary Bedroom |
|
|
3.31m x 3.91m |
|
Upper Level |
Bedroom 2 |
|
3.84 m |
Measurements not available x 3.84 m |
|
Upper Level |
Bedroom 3 |
|
|
3.04m x 3.18m |
|
Upper Level |
Bonus Room |
|
|
5.79m x 3.46m |


