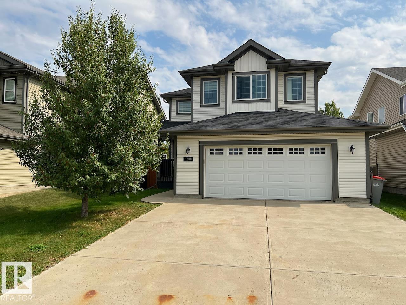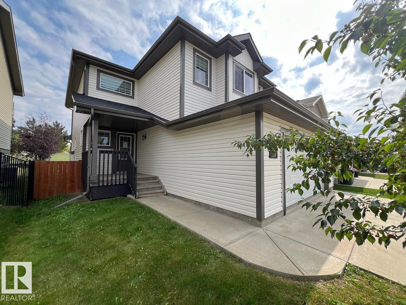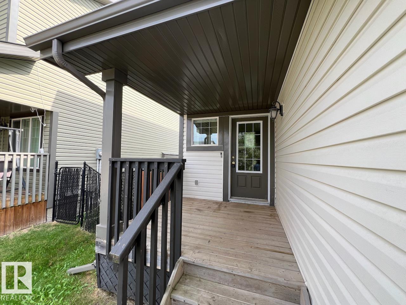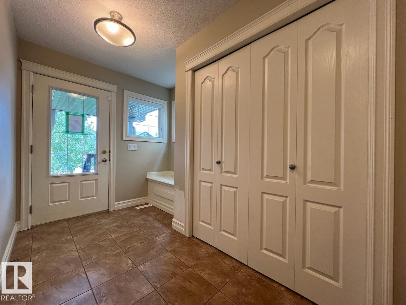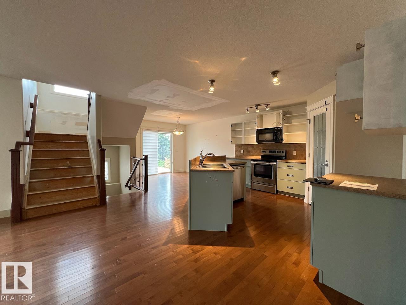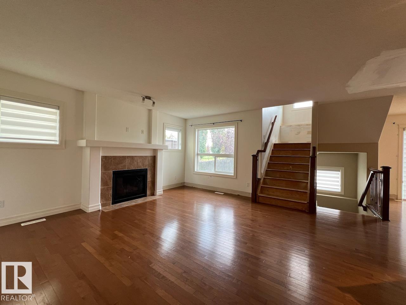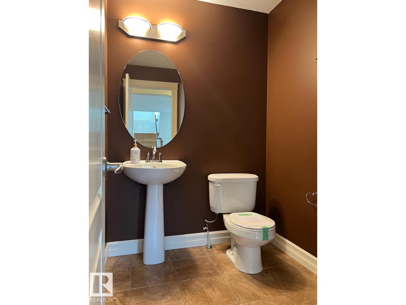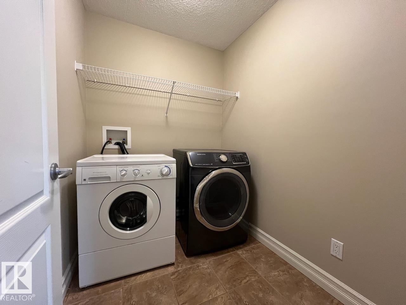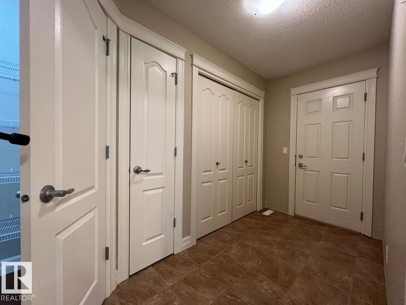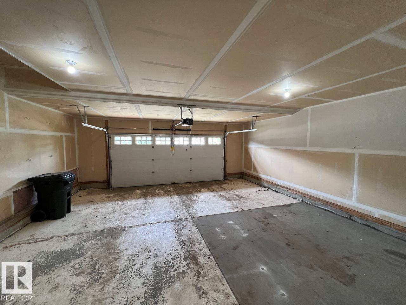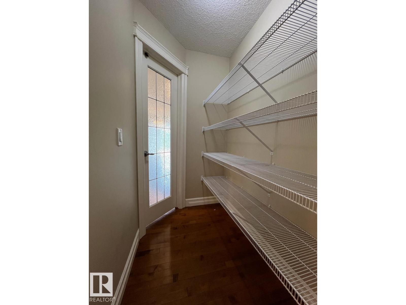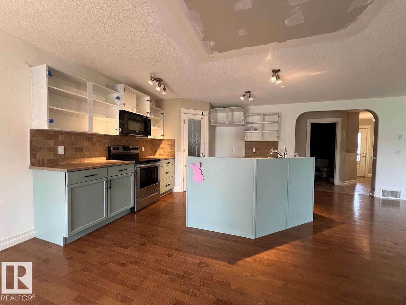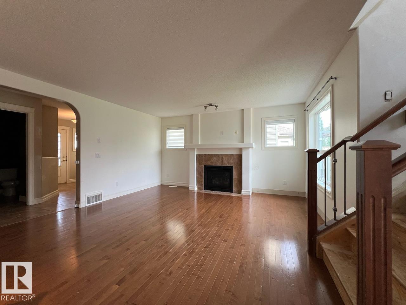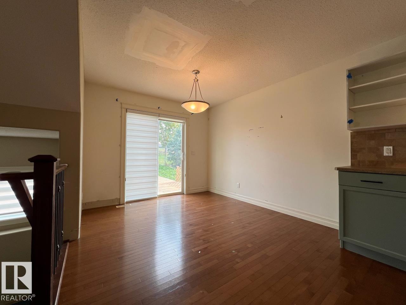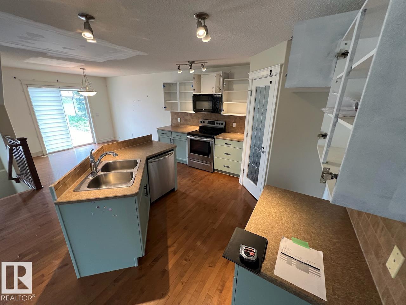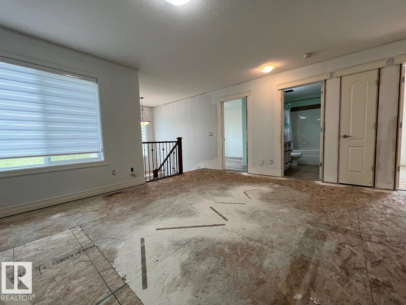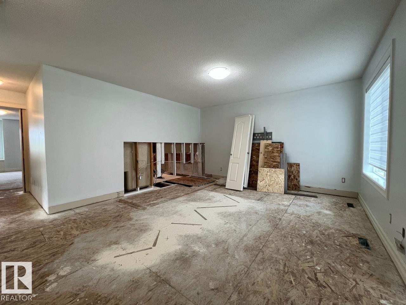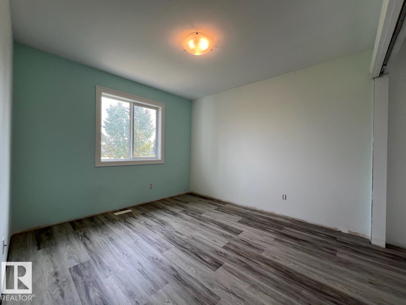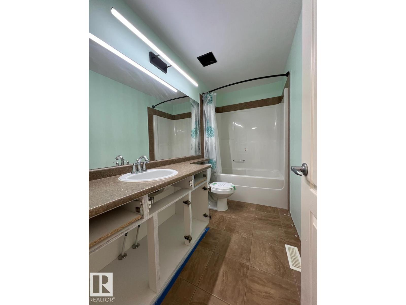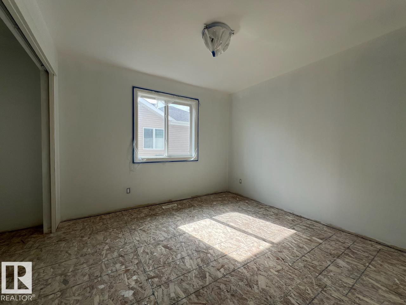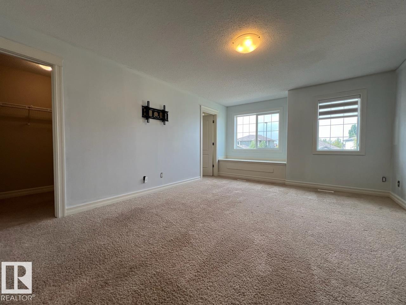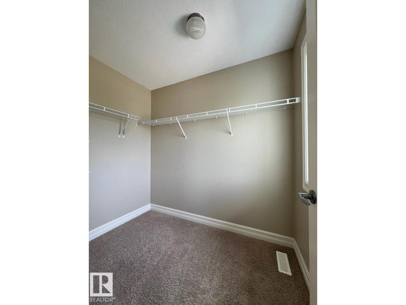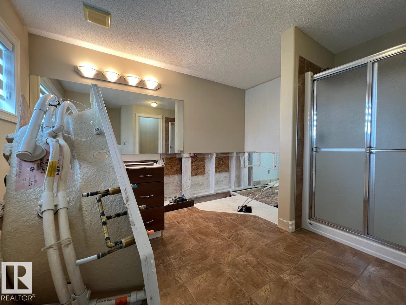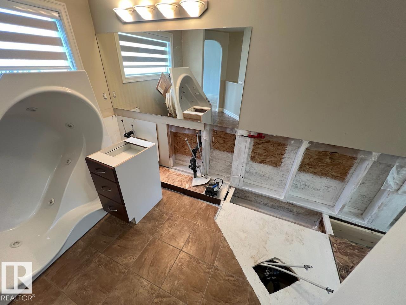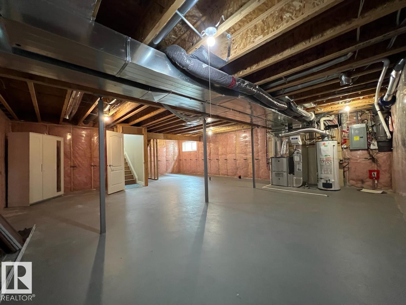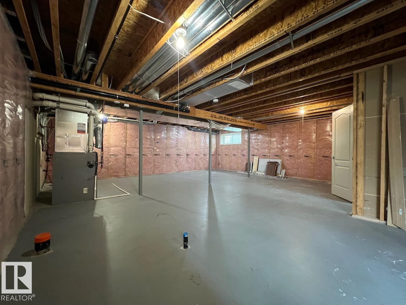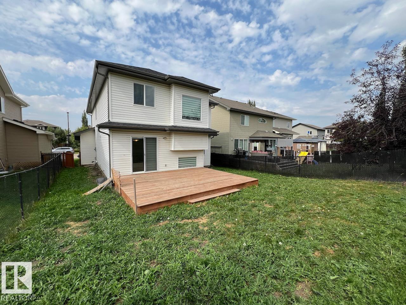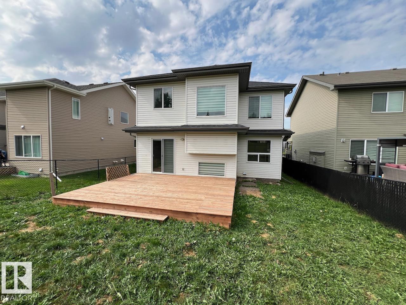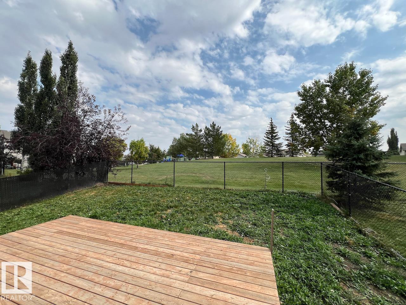3 Bedroom
3 Bathroom
2,029 ft2
Fireplace
Forced Air
$419,900
This two storey home is located on a quiet crescent in popular Westerra and backs onto a park! The main level of this 2,000+SF. home features a bright foyer, island kitchen, living room with gas fireplace, and a eating area with access to the back deck. A handy mudroom adjoins the double attached garage, 2pc. powder bathroom, main floor laundry room, and walk-through pantry. Upstairs the property includes a huge bonus room, two secondary bedrooms sharing the main 4pc. bathroom, and your primary suite. Enjoy double walk-in closets and an ensuite bathroom with double vanity, separate powder room, space for a soaker tub, and separate shower. Room to grow with an unfinished basement compete with roughed-in plumbing for another full bathroom. Move in before the season changes with a quick possession available! (id:62055)
Property Details
|
MLS® Number
|
E4459127 |
|
Property Type
|
Single Family |
|
Neigbourhood
|
Westerra |
|
Amenities Near By
|
Park, Golf Course, Playground, Schools, Shopping |
|
Features
|
Closet Organizers |
|
Parking Space Total
|
5 |
|
Structure
|
Deck, Porch |
Building
|
Bathroom Total
|
3 |
|
Bedrooms Total
|
3 |
|
Appliances
|
See Remarks |
|
Basement Development
|
Unfinished |
|
Basement Type
|
Full (unfinished) |
|
Constructed Date
|
2010 |
|
Construction Style Attachment
|
Detached |
|
Fireplace Fuel
|
Gas |
|
Fireplace Present
|
Yes |
|
Fireplace Type
|
Unknown |
|
Half Bath Total
|
1 |
|
Heating Type
|
Forced Air |
|
Stories Total
|
2 |
|
Size Interior
|
2,029 Ft2 |
|
Type
|
House |
Parking
Land
|
Acreage
|
No |
|
Land Amenities
|
Park, Golf Course, Playground, Schools, Shopping |
|
Size Irregular
|
450.12 |
|
Size Total
|
450.12 M2 |
|
Size Total Text
|
450.12 M2 |
Rooms
| Level |
Type |
Length |
Width |
Dimensions |
|
Main Level |
Living Room |
|
|
Measurements not available |
|
Main Level |
Dining Room |
|
|
Measurements not available |
|
Main Level |
Kitchen |
|
|
Measurements not available |
|
Main Level |
Laundry Room |
|
|
Measurements not available |
|
Upper Level |
Family Room |
|
|
Measurements not available |
|
Upper Level |
Primary Bedroom |
|
|
Measurements not available |
|
Upper Level |
Bedroom 2 |
|
|
Measurements not available |
|
Upper Level |
Bedroom 3 |
|
|
Measurements not available |


