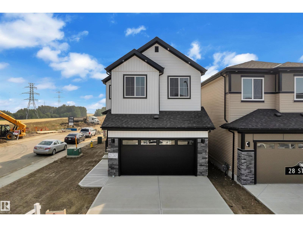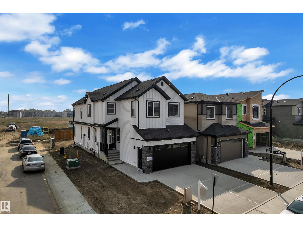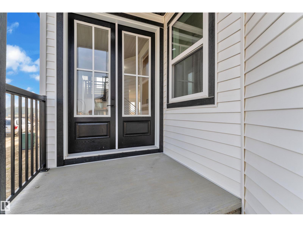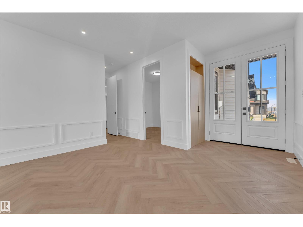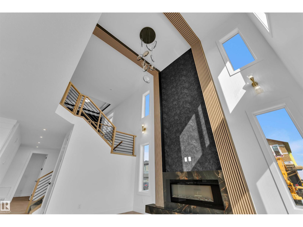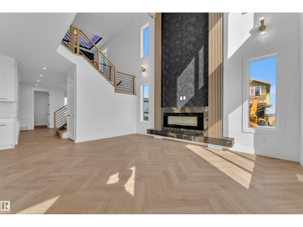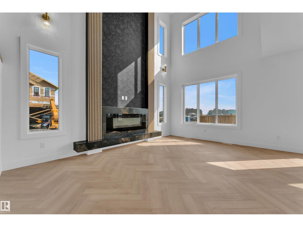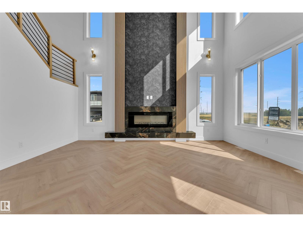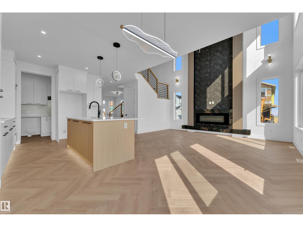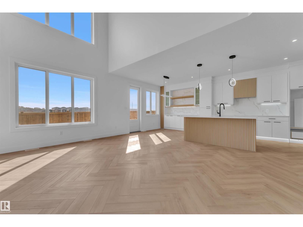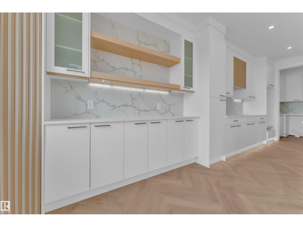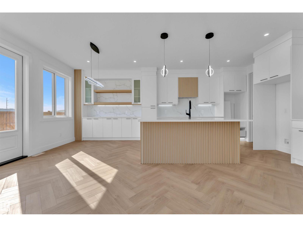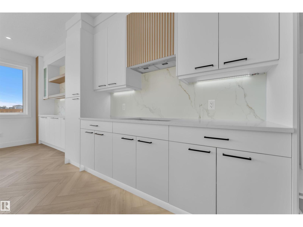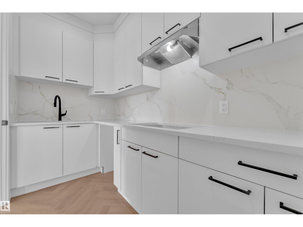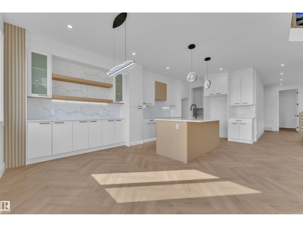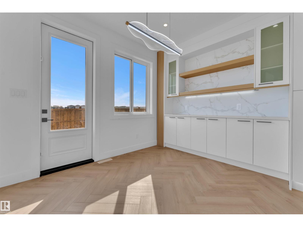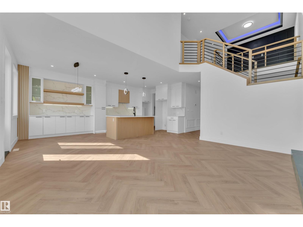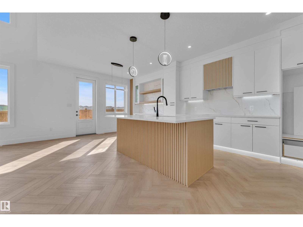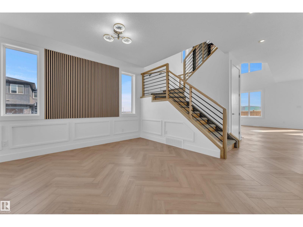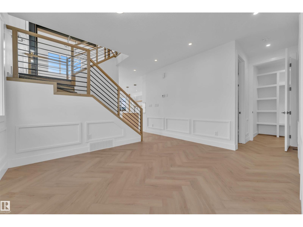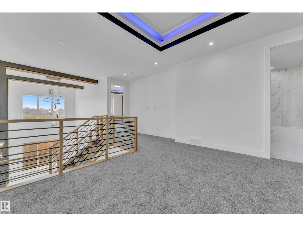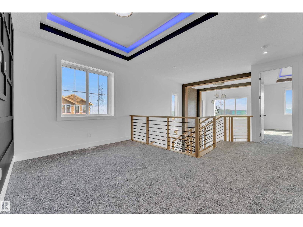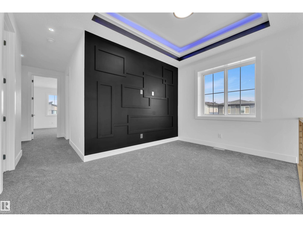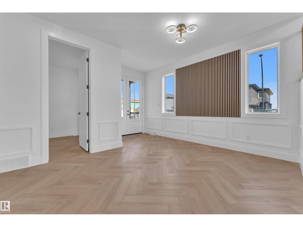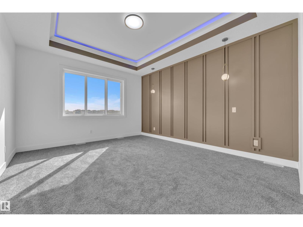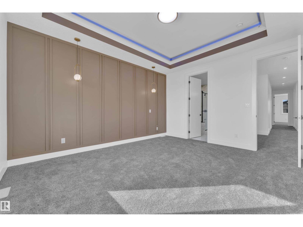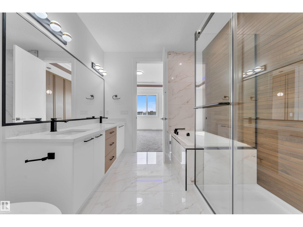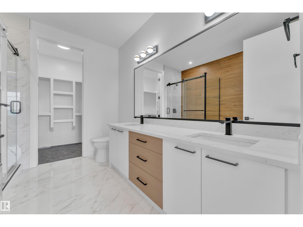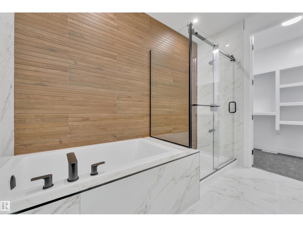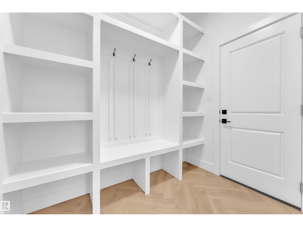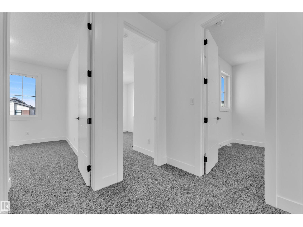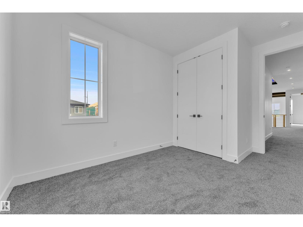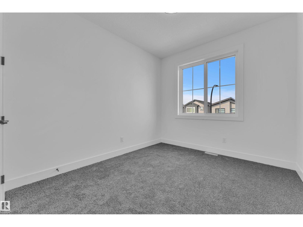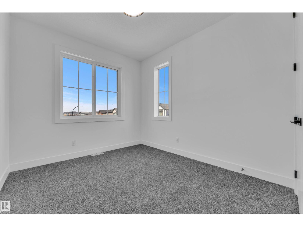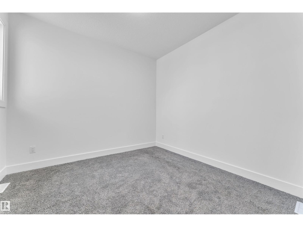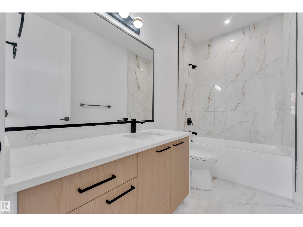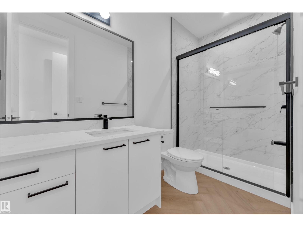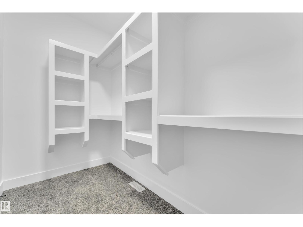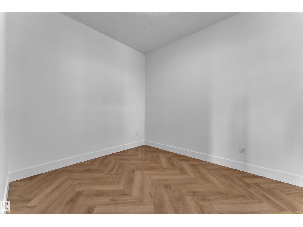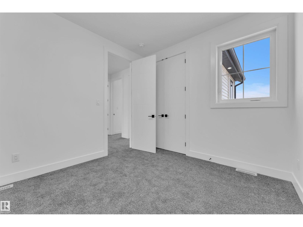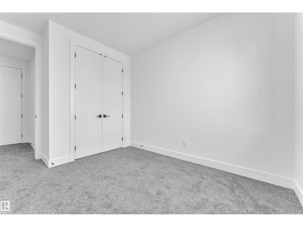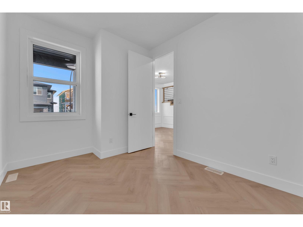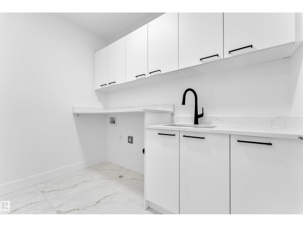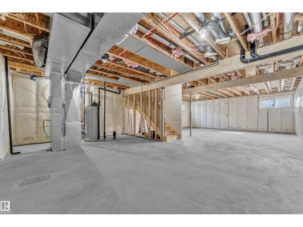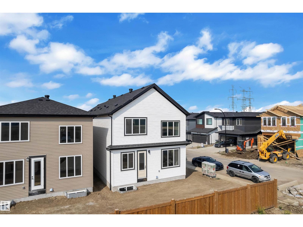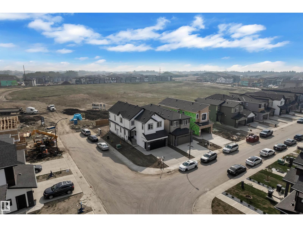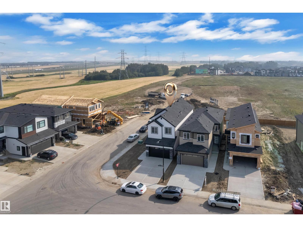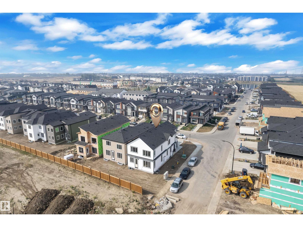5 Bedroom
3 Bathroom
2,454 ft2
Forced Air
$684,900
Modern design, open concept, and a double attached garage await in the desirable community of Aster. This elegant two-storey half duplex offers a perfect blend of style, comfort, and functionality. The bright open-concept main floor welcomes you with natural light and a seamless flow between the living, dining, and kitchen areas — ideal for both relaxing and entertaining. The kitchen features sleek cabinetry, modern finishes, and a convenient servery designed for everyday ease. Upstairs, a spacious bonus room provides a cozy gathering space, while the primary suite offers a private retreat with a walk-in closet and ensuite. Additional bedrooms offer flexibility for family, guests, or a home office. With upper-floor laundry, a private yard, and a double attached garage, every detail has been designed for comfort and convenience. Located close to schools, parks, shopping, and amenities — this home beautifully balances modern living with timeless appeal. ‘Photos are representative’ (id:62055)
Property Details
|
MLS® Number
|
E4464957 |
|
Property Type
|
Single Family |
|
Neigbourhood
|
Alces |
|
Amenities Near By
|
Airport, Golf Course, Playground, Schools, Shopping |
Building
|
Bathroom Total
|
3 |
|
Bedrooms Total
|
5 |
|
Appliances
|
See Remarks |
|
Basement Development
|
Unfinished |
|
Basement Type
|
Full (unfinished) |
|
Constructed Date
|
2025 |
|
Construction Style Attachment
|
Detached |
|
Fire Protection
|
Smoke Detectors |
|
Heating Type
|
Forced Air |
|
Stories Total
|
2 |
|
Size Interior
|
2,454 Ft2 |
|
Type
|
House |
Parking
Land
|
Acreage
|
No |
|
Land Amenities
|
Airport, Golf Course, Playground, Schools, Shopping |
|
Size Irregular
|
312.54 |
|
Size Total
|
312.54 M2 |
|
Size Total Text
|
312.54 M2 |
Rooms
| Level |
Type |
Length |
Width |
Dimensions |
|
Basement |
Bedroom 5 |
|
|
3.02m x 2.72m |
|
Main Level |
Living Room |
|
|
6.34m x 4.31m |
|
Main Level |
Dining Room |
|
|
2.41m x 3.29m |
|
Main Level |
Kitchen |
|
|
3.87m x 3.29m |
|
Main Level |
Second Kitchen |
3.18 m |
1.51 m |
3.18 m x 1.51 m |
|
Upper Level |
Primary Bedroom |
|
|
5.35m x 4.27m |
|
Upper Level |
Bedroom 2 |
|
|
3.02m x 3.05m |
|
Upper Level |
Bedroom 3 |
|
|
3.35m x 2.96m |
|
Upper Level |
Bedroom 4 |
|
|
4.00m x 2.97m |
|
Upper Level |
Bonus Room |
|
|
1.86m x 1.49m |
|
Upper Level |
Laundry Room |
2.95 m |
1.82 m |
2.95 m x 1.82 m |


