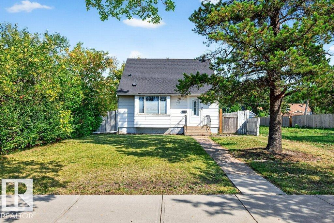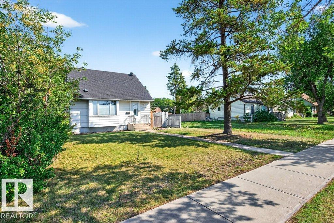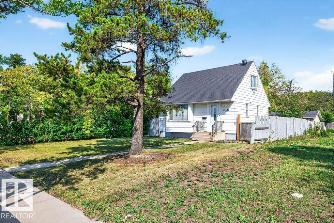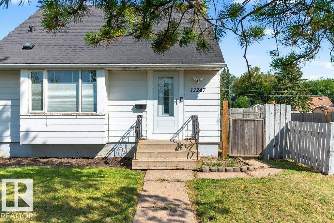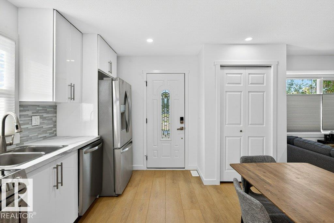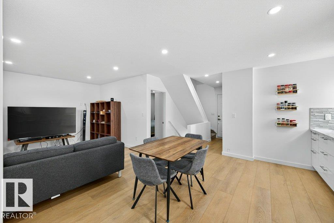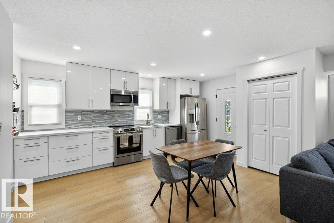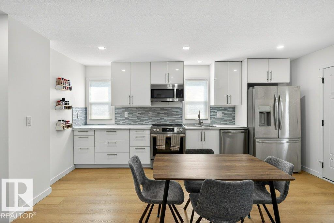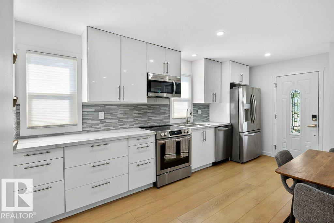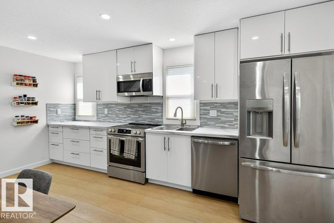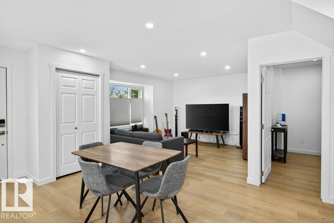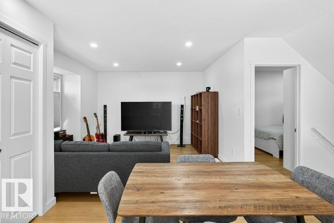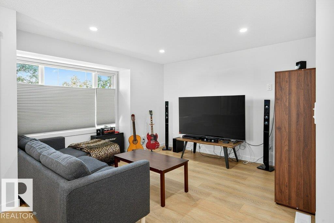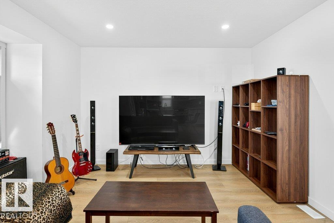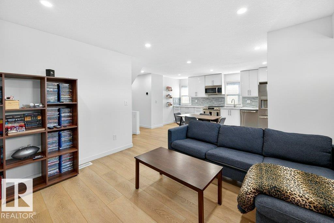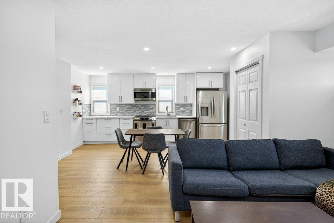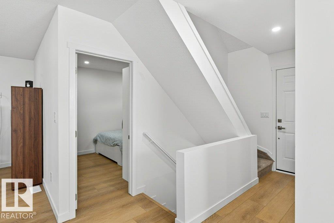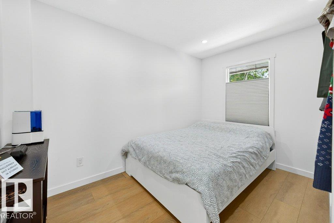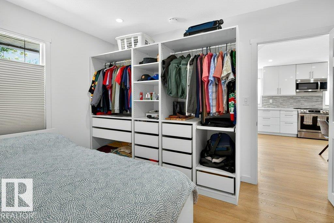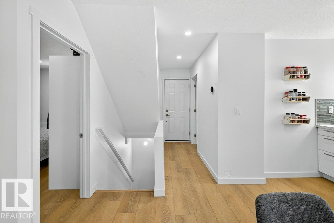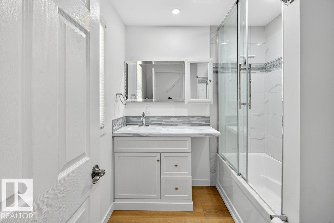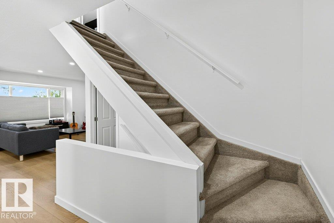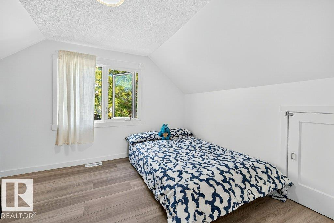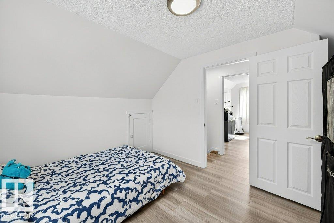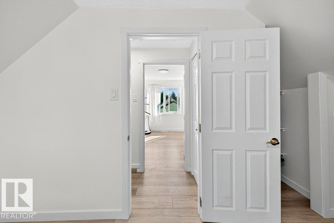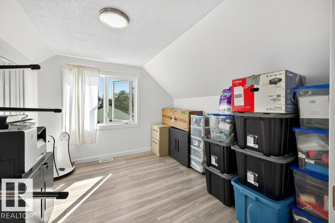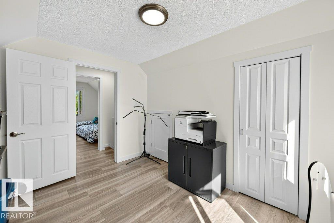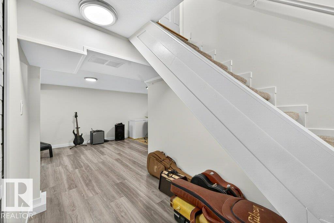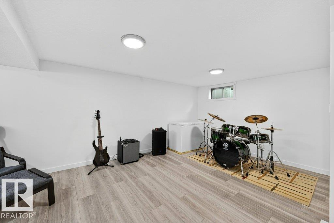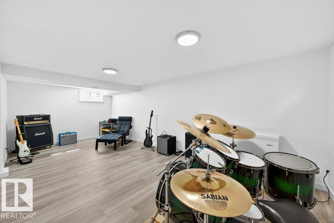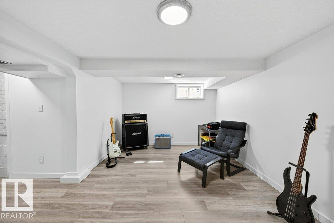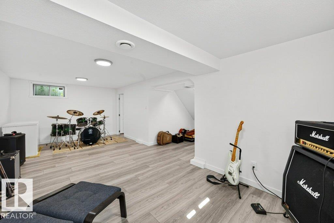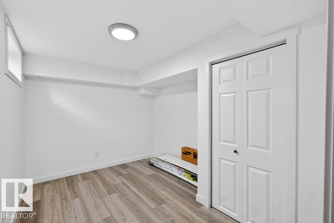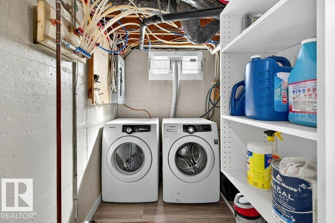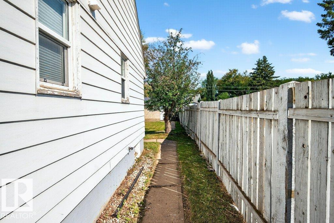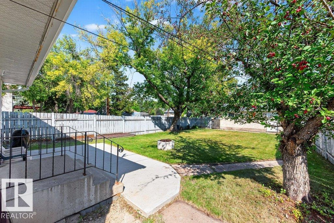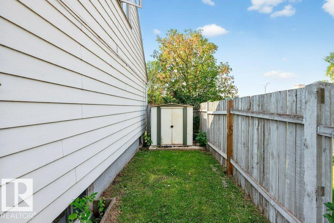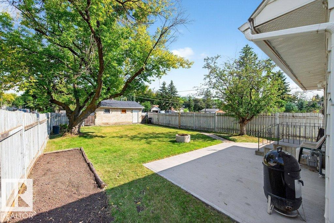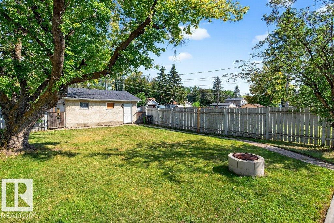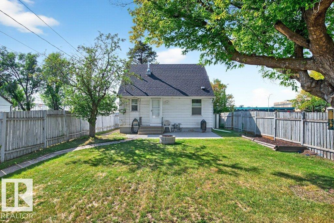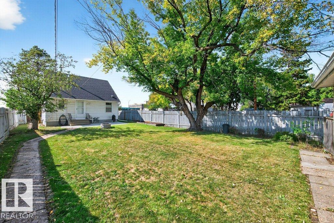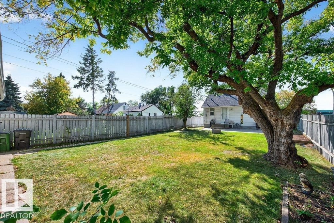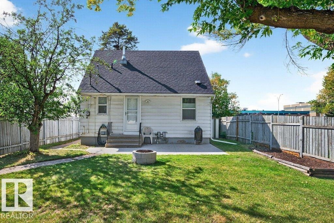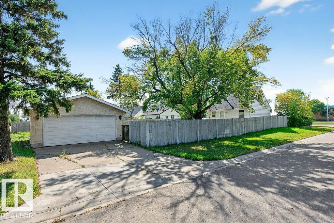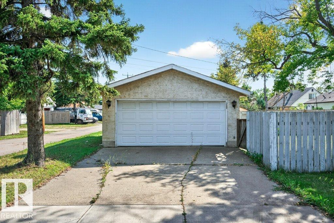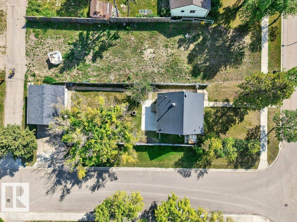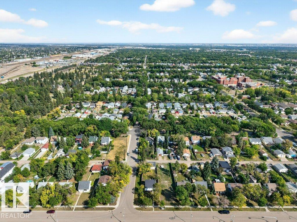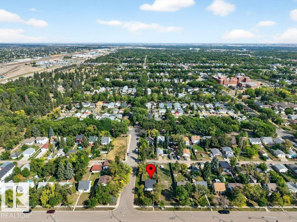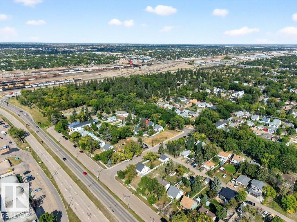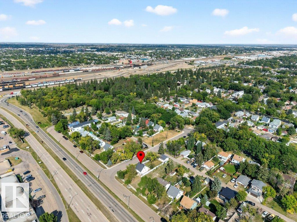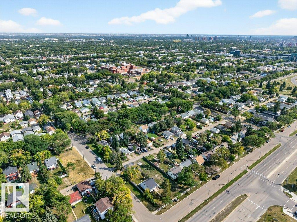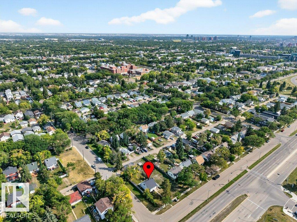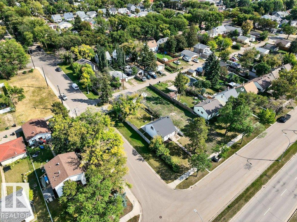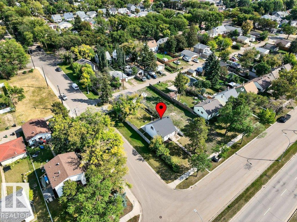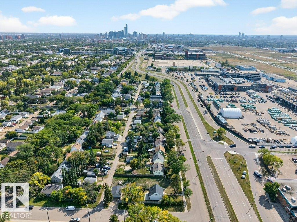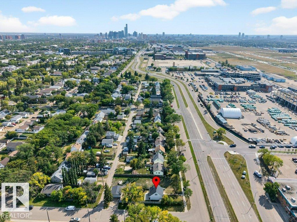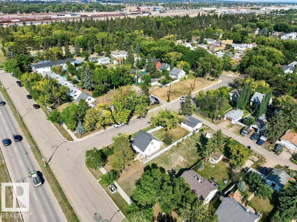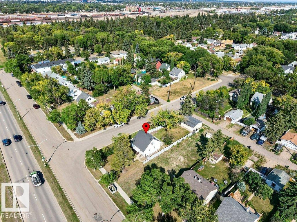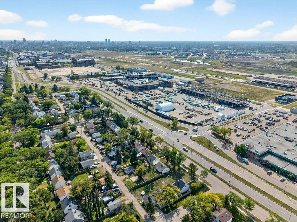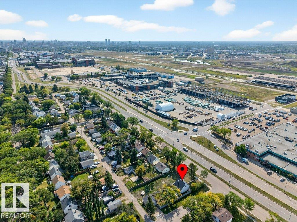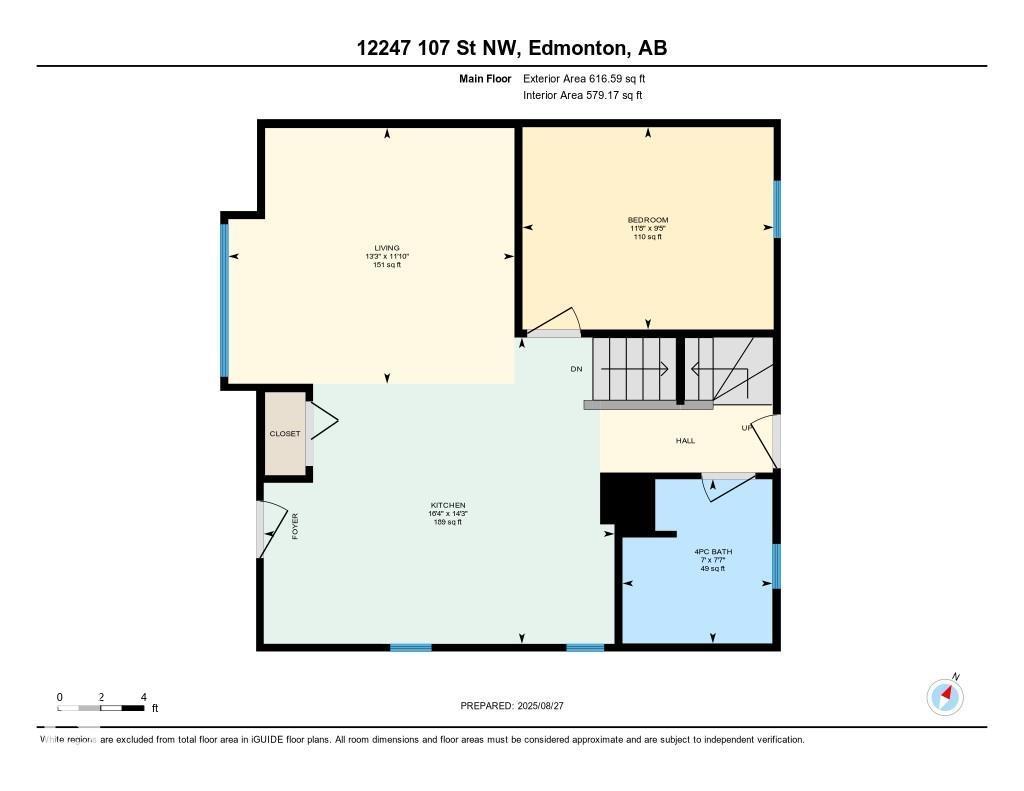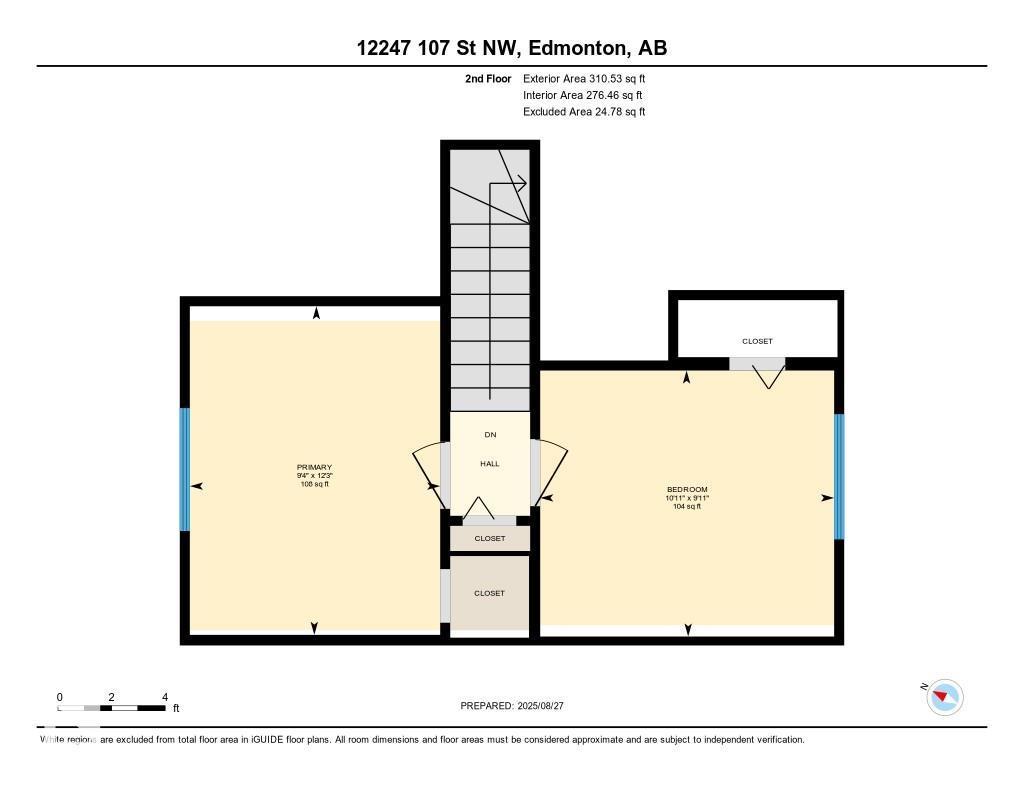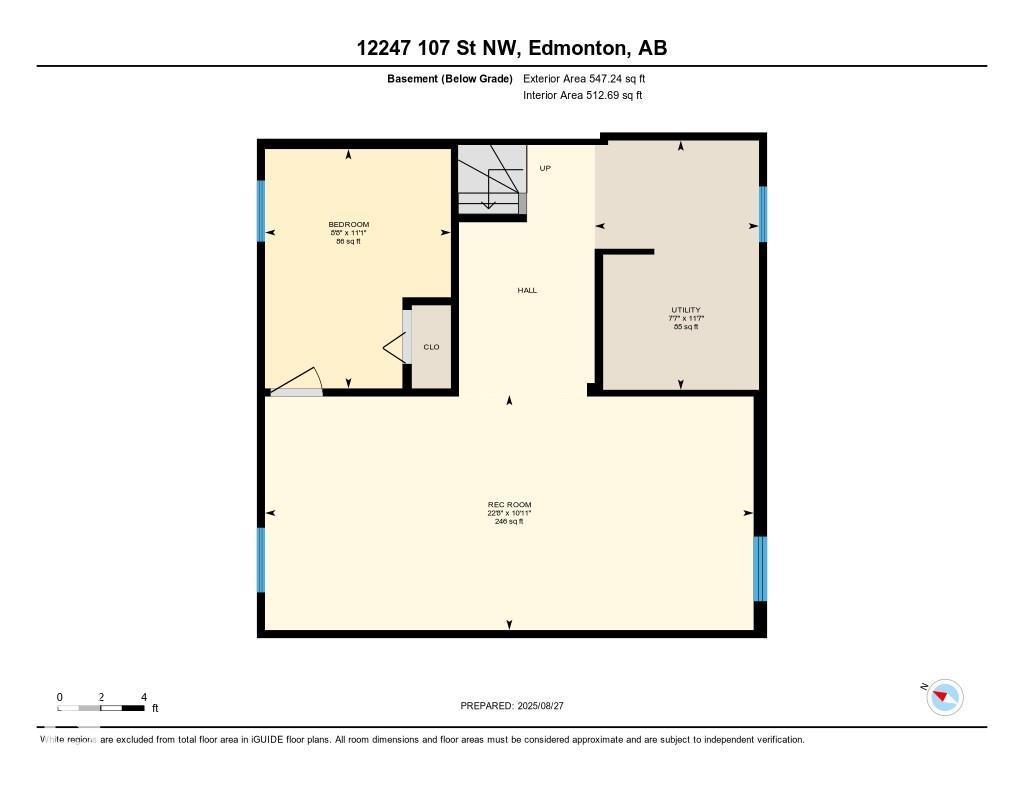4 Bedroom
1 Bathroom
927 ft2
Forced Air
$420,000
First-time buyer? Young professional? Investor? Small family? This property checks every box! Situated on a 41' x 150' CORNER LOT, this home has been fully renovated in 2024—right down to the studs. Enjoy peace of mind with all-new insulation, plumbing, electrical, flooring, kitchen, bathroom, trim, lighting, window coverings & more—absolutely move-in ready. The main floor welcomes you with a bright open-concept kitchen & dining area, a sun-filled living room with a large bay window, a stylish 4pce bath, and a primary bedroom with built-in wardrobe. Upstairs you’ll find two additional bedrooms, while the FF basement offers a huge rec room, a 4th bedroom, and utility/laundry space. Step outside to your massive backyard retreat—complete with mature trees, flower beds, firepit, and a double detached garage. Whether you’re looking to live, rent, or both—this home delivers versatility and value. All this, plus an unbeatable location close to NAIT, shopping, public transit, and easy Yellowhead access!! (id:62055)
Property Details
|
MLS® Number
|
E4455607 |
|
Property Type
|
Single Family |
|
Neigbourhood
|
Westwood (Edmonton) |
|
Amenities Near By
|
Playground, Public Transit, Schools, Shopping |
|
Features
|
Corner Site, Lane, No Animal Home, No Smoking Home |
|
Structure
|
Fire Pit, Patio(s) |
Building
|
Bathroom Total
|
1 |
|
Bedrooms Total
|
4 |
|
Amenities
|
Vinyl Windows |
|
Appliances
|
Dishwasher, Dryer, Garage Door Opener Remote(s), Garage Door Opener, Microwave Range Hood Combo, Refrigerator, Storage Shed, Stove, Washer, Window Coverings |
|
Basement Development
|
Finished |
|
Basement Type
|
Full (finished) |
|
Constructed Date
|
1948 |
|
Construction Style Attachment
|
Detached |
|
Heating Type
|
Forced Air |
|
Stories Total
|
2 |
|
Size Interior
|
927 Ft2 |
|
Type
|
House |
Parking
Land
|
Acreage
|
No |
|
Land Amenities
|
Playground, Public Transit, Schools, Shopping |
|
Size Irregular
|
570.79 |
|
Size Total
|
570.79 M2 |
|
Size Total Text
|
570.79 M2 |
Rooms
| Level |
Type |
Length |
Width |
Dimensions |
|
Basement |
Bedroom 4 |
2.63 m |
3.39 m |
2.63 m x 3.39 m |
|
Basement |
Recreation Room |
6.91 m |
3.32 m |
6.91 m x 3.32 m |
|
Basement |
Utility Room |
2.32 m |
3.52 m |
2.32 m x 3.52 m |
|
Main Level |
Living Room |
3.62 m |
4.05 m |
3.62 m x 4.05 m |
|
Main Level |
Kitchen |
4.34 m |
4.97 m |
4.34 m x 4.97 m |
|
Main Level |
Primary Bedroom |
2.86 m |
3.56 m |
2.86 m x 3.56 m |
|
Upper Level |
Bedroom 2 |
3.34 m |
3.02 m |
3.34 m x 3.02 m |
|
Upper Level |
Bedroom 3 |
2.85 m |
3.73 m |
2.85 m x 3.73 m |


