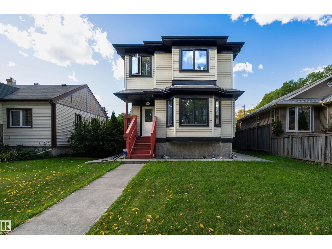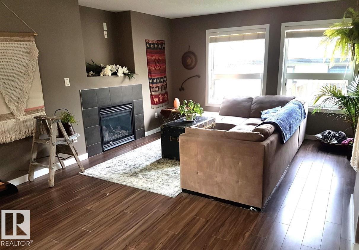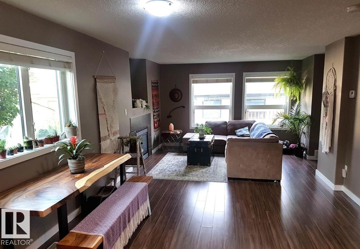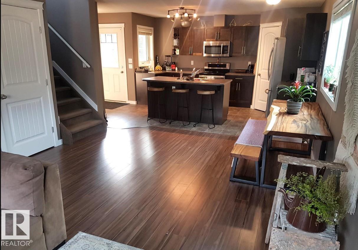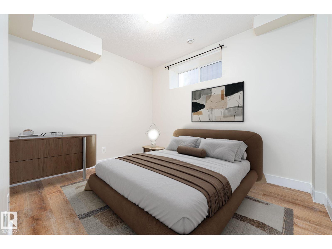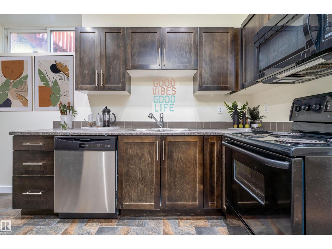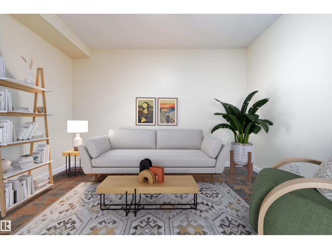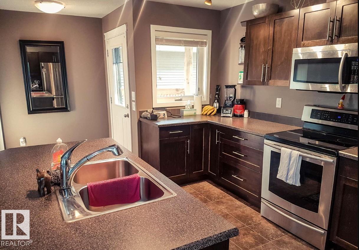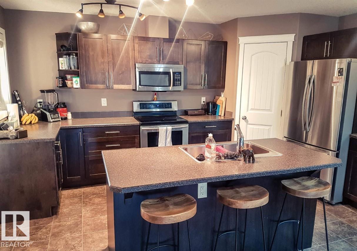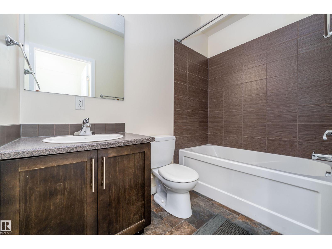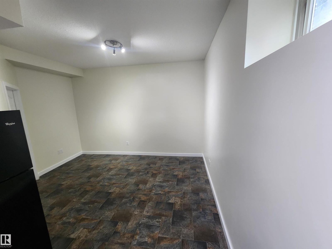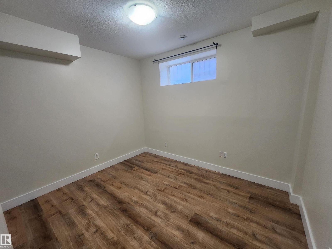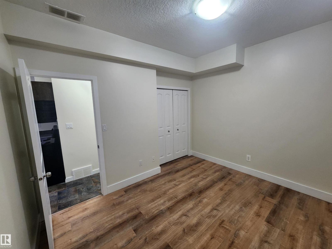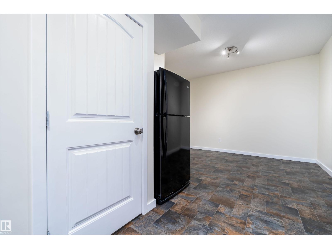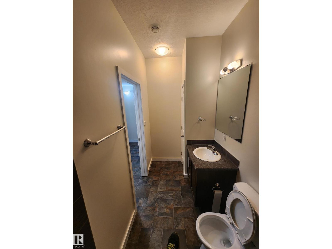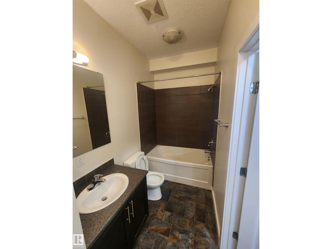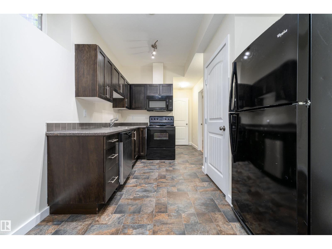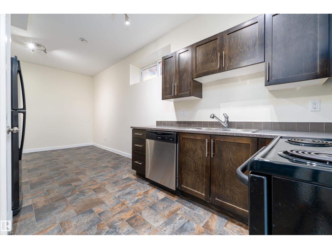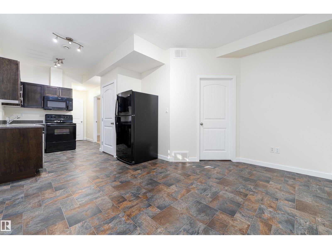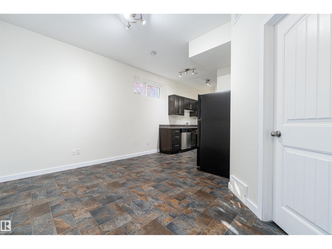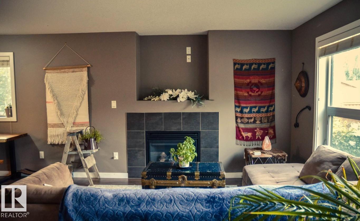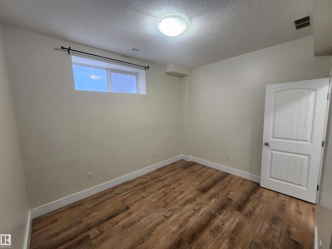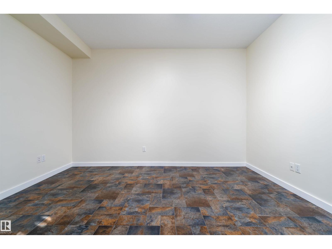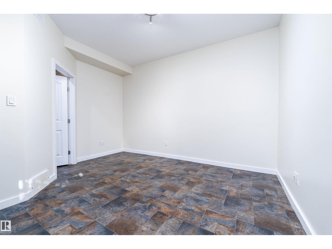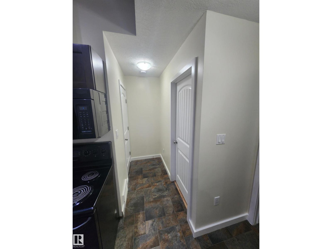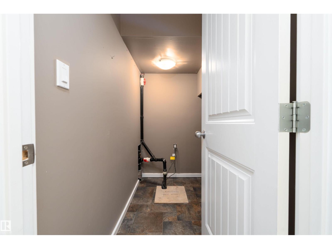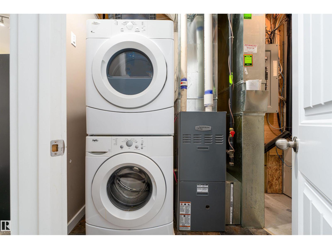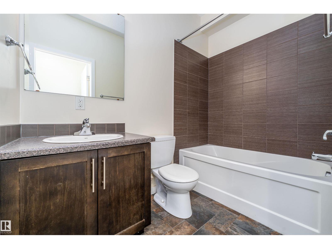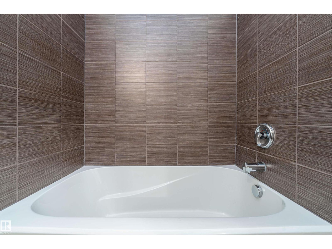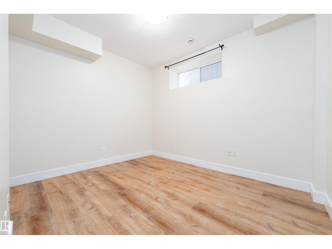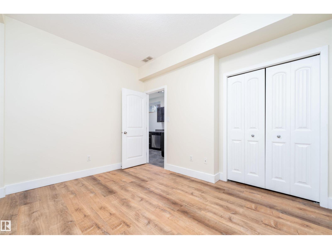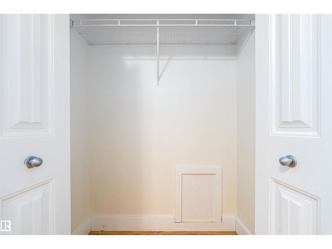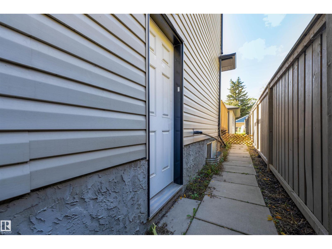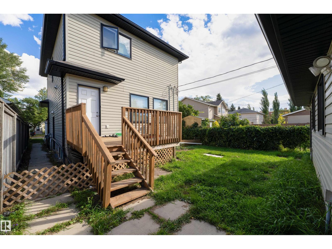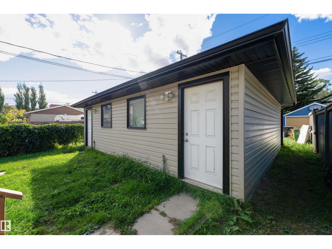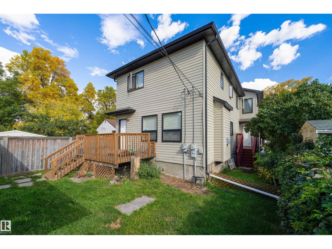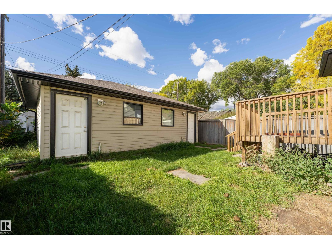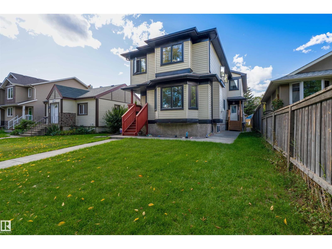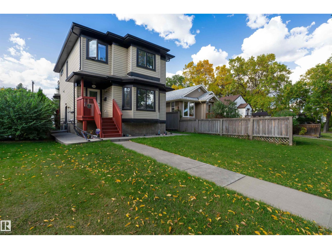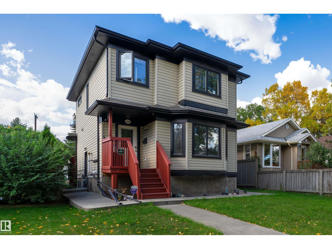3 Bedroom
4 Bathroom
1,437 ft2
Forced Air
$409,900
Invest in your future with this exceptional 2013 two-story duplex in Edmonton's vibrant Westwood, perfectly situated blocks from NAIT, LRT, and KingswayMall. Whether you're seeking a smart investment this property delivers: enjoy a 3-bed, 1.5-bath main/upper level with a full kitchen, gas fireplace, and a west-facing deck, plus a private side entrance to a 1-bed, 1-bath with its own kitchen and laundry. (id:62055)
Property Details
|
MLS® Number
|
E4453582 |
|
Property Type
|
Single Family |
|
Neigbourhood
|
Westwood (Edmonton) |
|
Amenities Near By
|
Public Transit, Schools, Shopping |
|
Features
|
See Remarks, Lane |
Building
|
Bathroom Total
|
4 |
|
Bedrooms Total
|
3 |
|
Appliances
|
Garage Door Opener Remote(s), Garage Door Opener, Dryer, Refrigerator, Two Stoves, Two Washers, Dishwasher |
|
Basement Development
|
Finished |
|
Basement Features
|
Suite |
|
Basement Type
|
Full (finished) |
|
Constructed Date
|
2011 |
|
Construction Style Attachment
|
Semi-detached |
|
Half Bath Total
|
1 |
|
Heating Type
|
Forced Air |
|
Stories Total
|
2 |
|
Size Interior
|
1,437 Ft2 |
|
Type
|
Duplex |
Parking
Land
|
Acreage
|
No |
|
Fence Type
|
Not Fenced |
|
Land Amenities
|
Public Transit, Schools, Shopping |
|
Size Irregular
|
228.48 |
|
Size Total
|
228.48 M2 |
|
Size Total Text
|
228.48 M2 |
Rooms
| Level |
Type |
Length |
Width |
Dimensions |
|
Main Level |
Living Room |
3.4 m |
3.8 m |
3.4 m x 3.8 m |
|
Main Level |
Dining Room |
2.9 m |
3.3 m |
2.9 m x 3.3 m |
|
Main Level |
Kitchen |
3.3 m |
4.6 m |
3.3 m x 4.6 m |
|
Upper Level |
Primary Bedroom |
3.8 m |
3.9 m |
3.8 m x 3.9 m |
|
Upper Level |
Bedroom 2 |
2.7 m |
3.2 m |
2.7 m x 3.2 m |
|
Upper Level |
Bedroom 3 |
2.7 m |
3.3 m |
2.7 m x 3.3 m |


