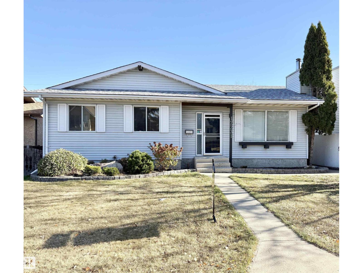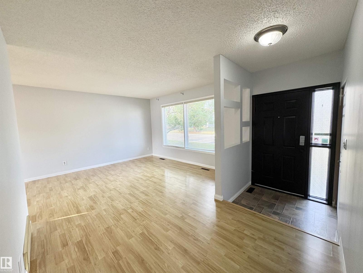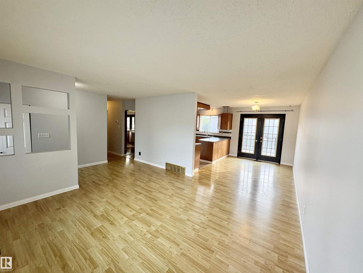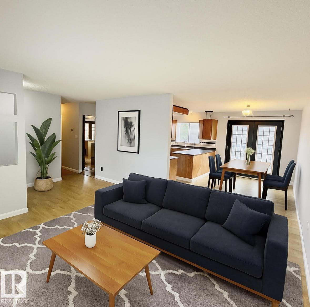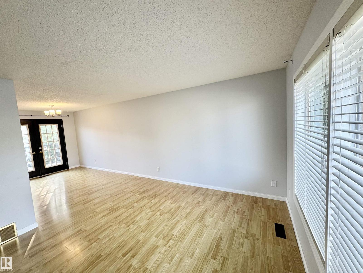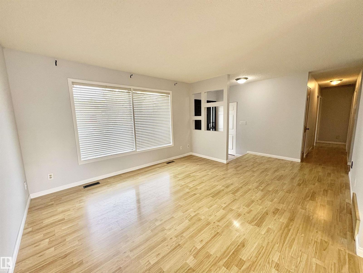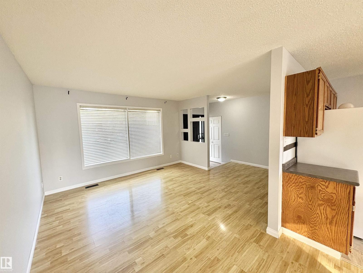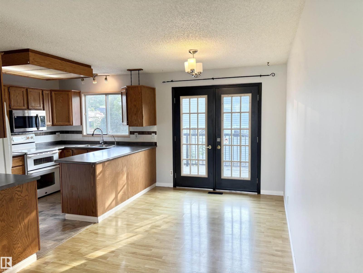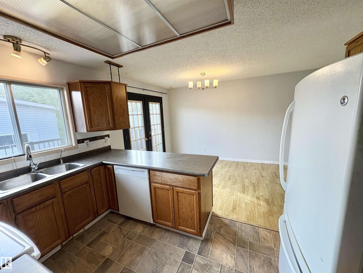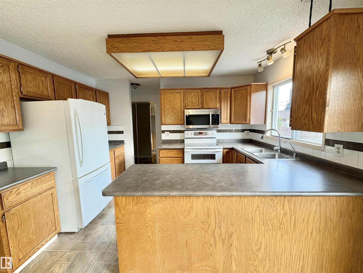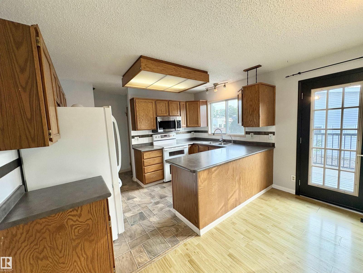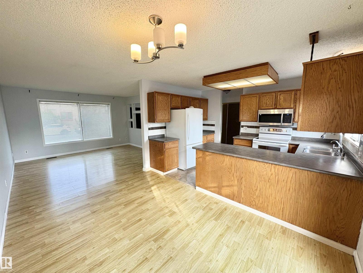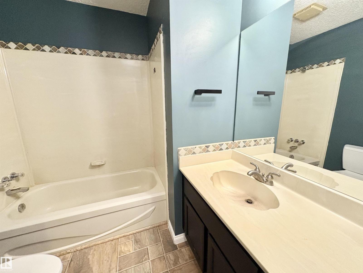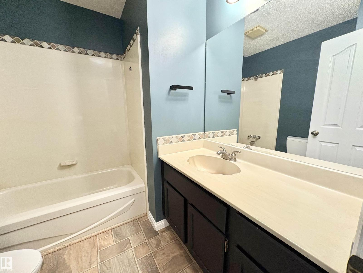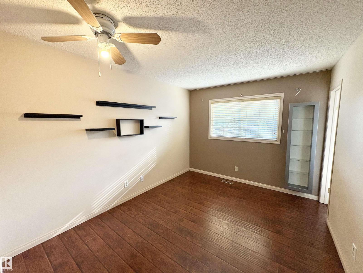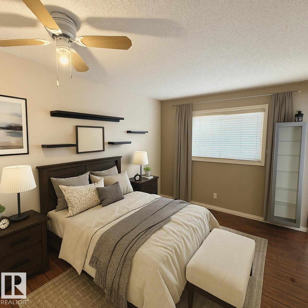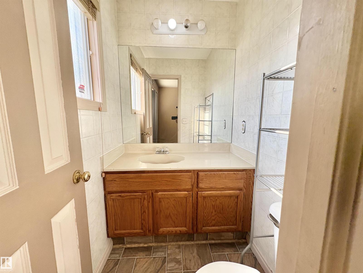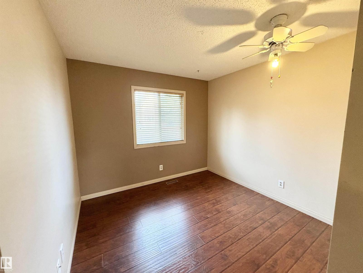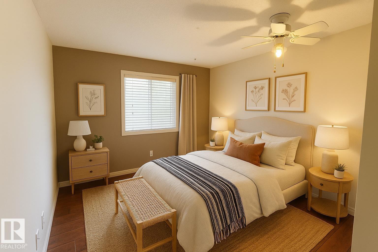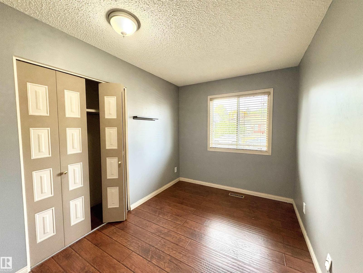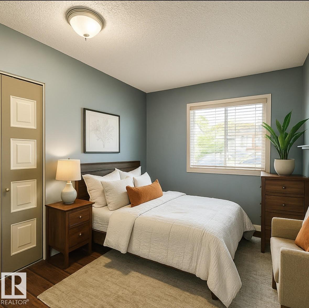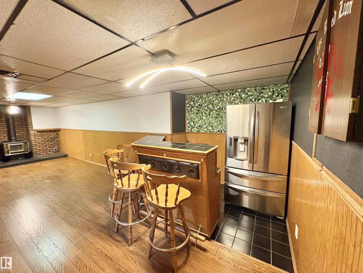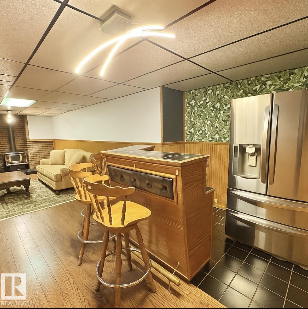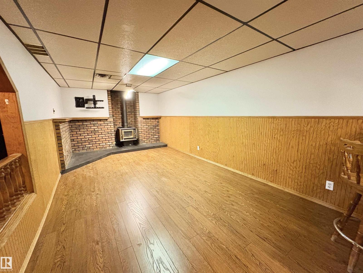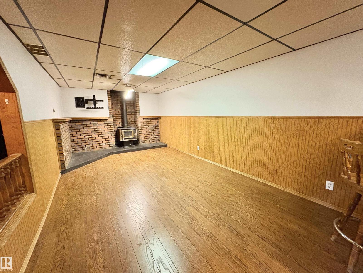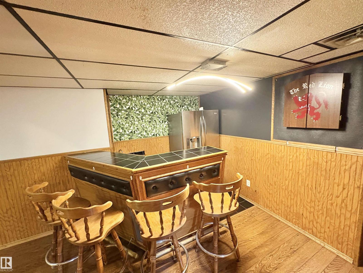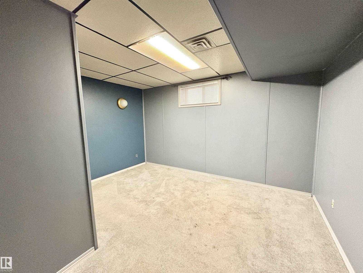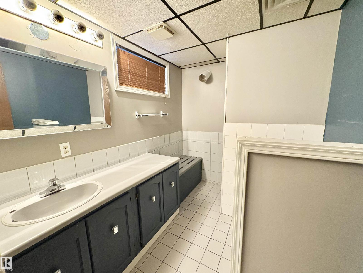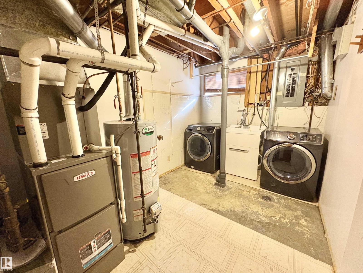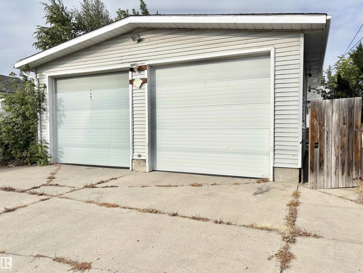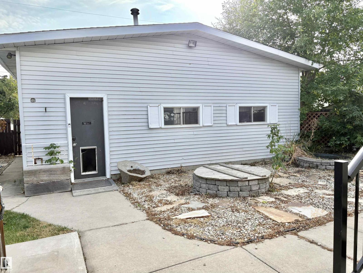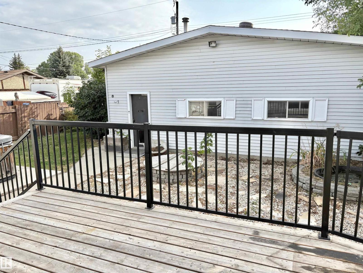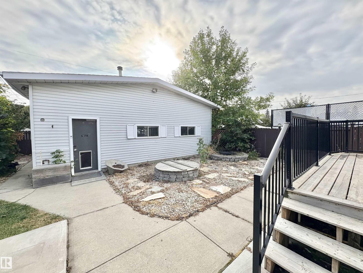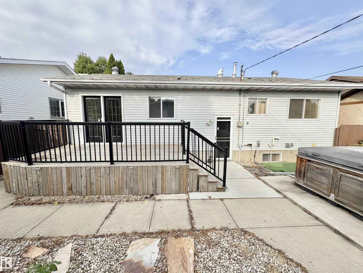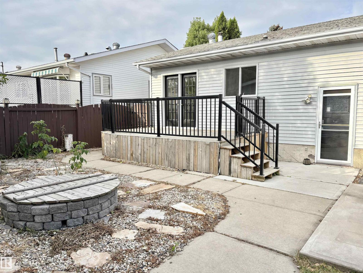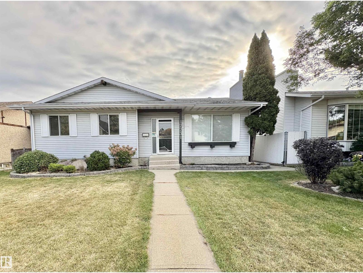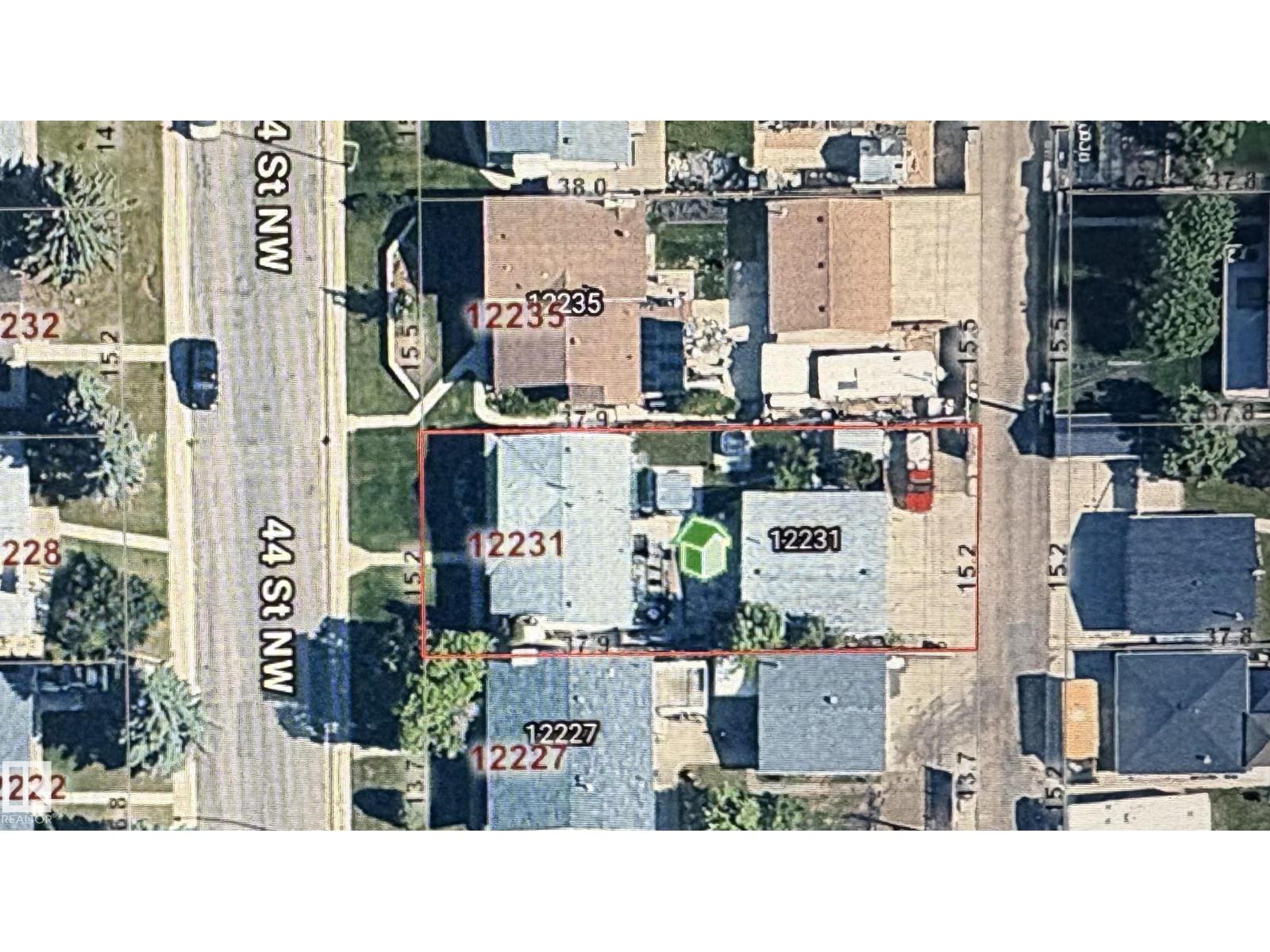5 Bedroom
3 Bathroom
1,086 ft2
Bungalow
Fireplace
Central Air Conditioning
Forced Air
$425,000
Welcome to this Charming 1,085 SqFt. Bungalow in the Community of Bergman. Situated on a Quiet Street this Home Would be Perfect for a Young Family or First Time Home Buyer. Featuring 5 Beds-3 on the Main & 2 Down(one bsmt bed needs a closet or wardrobe cabinet), 2.5 Baths, & an Oversized Detached Garage with 10-Foot Doors-Making it Ideal for a Workshop, Extra Storage, Boat/RV Parking. The Large Exterior Garage Parking Pad also Makes for Ample Additional Outdoor Parking/Storage. The property is Fully Landscaped & Fenced, with a Beautiful Patio to Sit & Relax or Entertain on. New Shingles 2025. The Main Living Area is Bright & Spacious. Easily Access your Outdoor Patio Conveniently from your Kitchen Dining Area. Enjoy Year-Round Comfort with Central A/C. Conveniently Located Near Schools, Parks, Shopping, Public Transportation, Wayne Gretzky Drive, Yellowhead Trail, Anthony Henday Drive & More, this Home is a Must See & is Ready to Welcome its Next Family! *Some Photos Have Been Virtually Staged. (id:62055)
Property Details
|
MLS® Number
|
E4458321 |
|
Property Type
|
Single Family |
|
Neigbourhood
|
Bergman |
|
Amenities Near By
|
Playground, Public Transit, Schools, Shopping |
|
Features
|
Lane, Wet Bar |
|
Structure
|
Deck, Fire Pit |
Building
|
Bathroom Total
|
3 |
|
Bedrooms Total
|
5 |
|
Appliances
|
Dishwasher, Dryer, Garage Door Opener, Microwave Range Hood Combo, Storage Shed, Stove, Washer, Window Coverings, Refrigerator |
|
Architectural Style
|
Bungalow |
|
Basement Development
|
Finished |
|
Basement Type
|
Full (finished) |
|
Constructed Date
|
1983 |
|
Construction Style Attachment
|
Detached |
|
Cooling Type
|
Central Air Conditioning |
|
Fireplace Fuel
|
Unknown |
|
Fireplace Present
|
Yes |
|
Fireplace Type
|
Woodstove |
|
Half Bath Total
|
1 |
|
Heating Type
|
Forced Air |
|
Stories Total
|
1 |
|
Size Interior
|
1,086 Ft2 |
|
Type
|
House |
Parking
|
Detached Garage
|
|
|
Heated Garage
|
|
|
Oversize
|
|
|
Parking Pad
|
|
|
R V
|
|
Land
|
Acreage
|
No |
|
Fence Type
|
Fence |
|
Land Amenities
|
Playground, Public Transit, Schools, Shopping |
|
Size Irregular
|
578 |
|
Size Total
|
578 M2 |
|
Size Total Text
|
578 M2 |
Rooms
| Level |
Type |
Length |
Width |
Dimensions |
|
Basement |
Family Room |
|
|
Measurements not available |
|
Basement |
Bedroom 4 |
3.27 m |
3.86 m |
3.27 m x 3.86 m |
|
Basement |
Bedroom 5 |
2.8 m |
2.78 m |
2.8 m x 2.78 m |
|
Basement |
Recreation Room |
3.25 m |
8.61 m |
3.25 m x 8.61 m |
|
Main Level |
Living Room |
3.73 m |
4.03 m |
3.73 m x 4.03 m |
|
Main Level |
Dining Room |
2.59 m |
3.84 m |
2.59 m x 3.84 m |
|
Main Level |
Kitchen |
2.5 m |
3.75 m |
2.5 m x 3.75 m |
|
Main Level |
Primary Bedroom |
3.78 m |
3 m |
3.78 m x 3 m |
|
Main Level |
Bedroom 2 |
3.35 m |
3 m |
3.35 m x 3 m |
|
Main Level |
Bedroom 3 |
3.35 m |
2.42 m |
3.35 m x 2.42 m |


