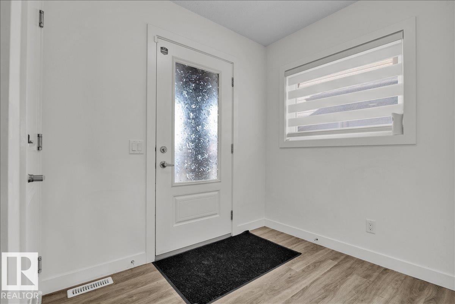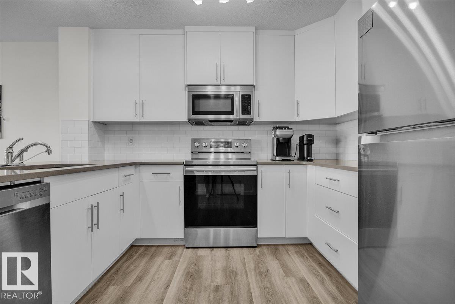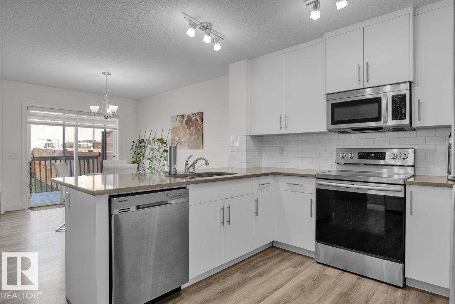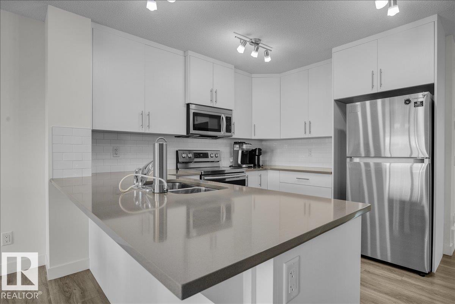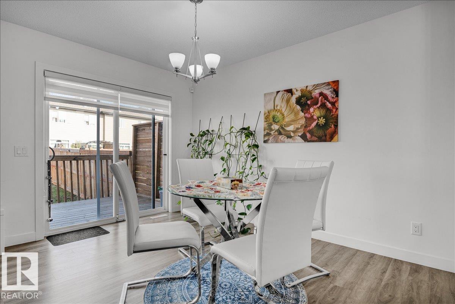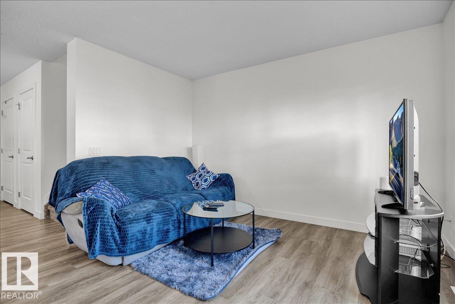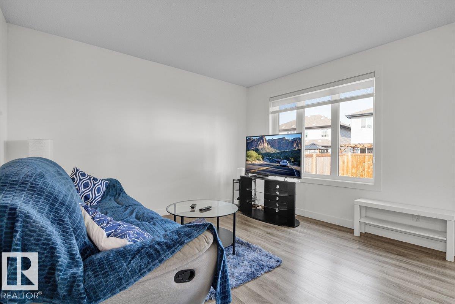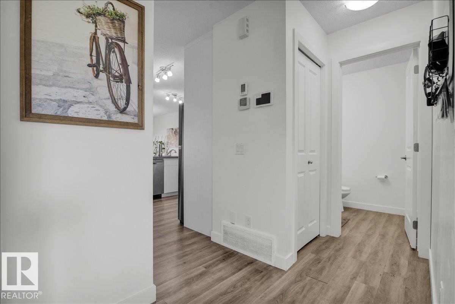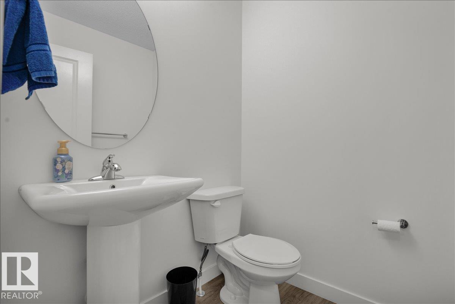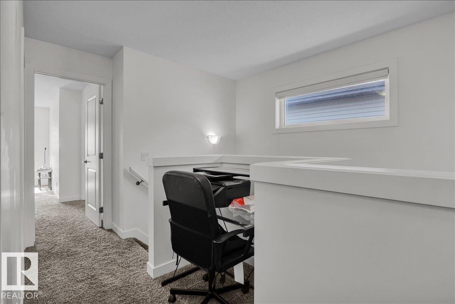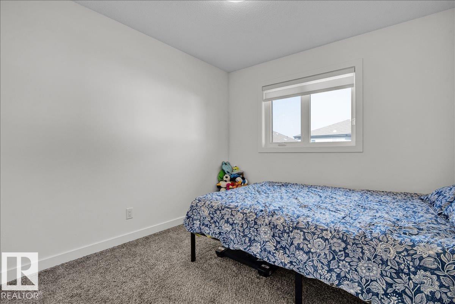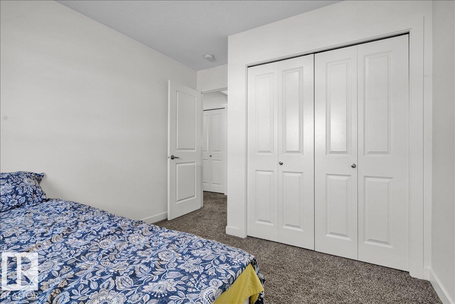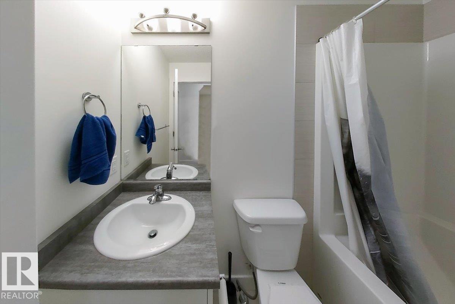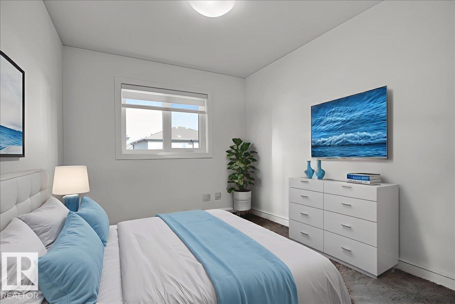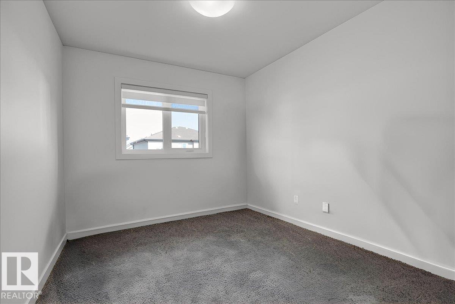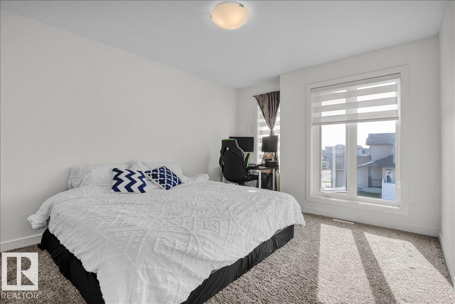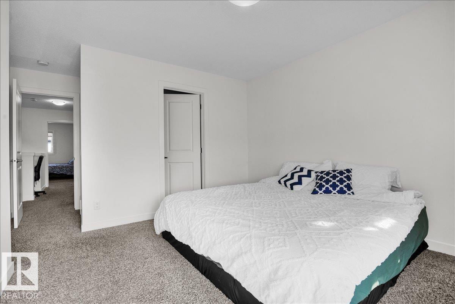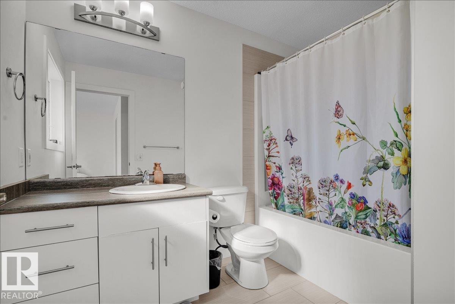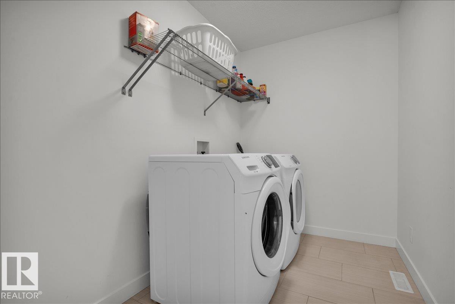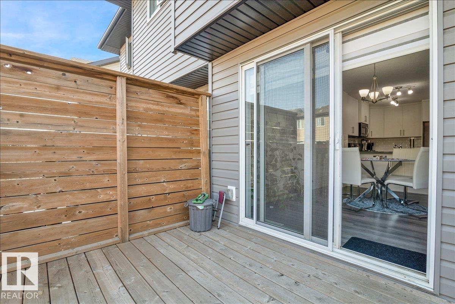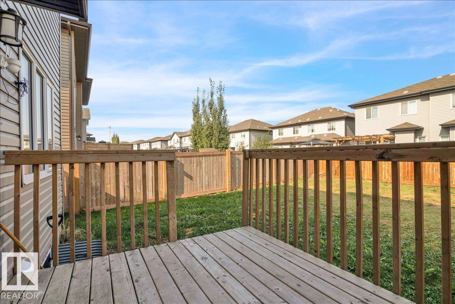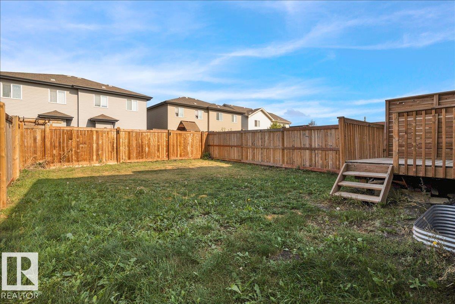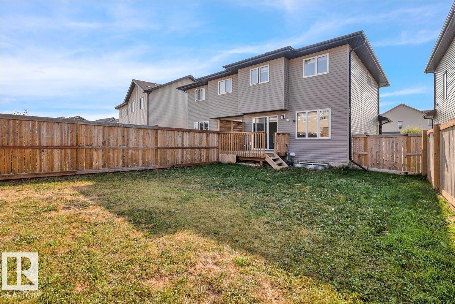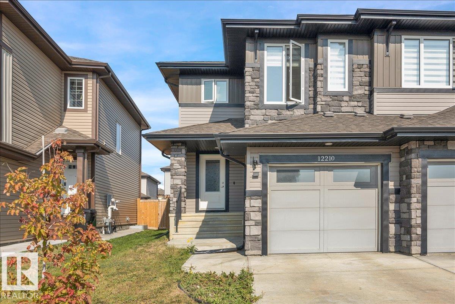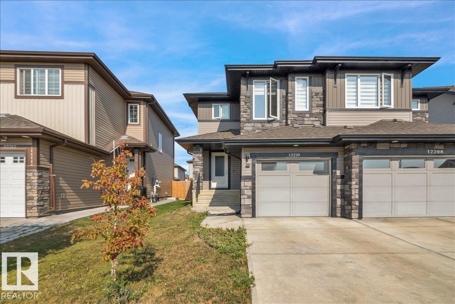3 Bedroom
3 Bathroom
1,463 ft2
Forced Air
$400,000
Original Owner Home on a Quiet Street in Rapperswill! This beautifully maintained home offers a bright, open layout with an abundance of natural light from large rear-facing windows and glass patio doors. The modern white kitchen features floor-to-ceiling cabinetry, quartz countertops, and stainless steel appliances. Perfect for everyday living and entertaining. The vinyl plank flooring and crisp white walls create a clean, luxurious feel throughout the main level. Upstairs, you’ll find two generously sized bedrooms, convenient upper-floor laundry, and a spacious primary suite complete with a walk-in closet and a 4-piece ensuite. Additional highlights include a single attached garage and a private, fully fenced backyard with a wood deck. Ideal for hosting guests in the summer. Only minutes away from shopping, restaurants, Movati, walking trails & MORE! You can't beat this location! (id:62055)
Property Details
|
MLS® Number
|
E4457714 |
|
Property Type
|
Single Family |
|
Neigbourhood
|
Rapperswill |
|
Amenities Near By
|
Playground, Public Transit, Schools, Shopping |
|
Features
|
Closet Organizers, Recreational |
|
Parking Space Total
|
2 |
|
Structure
|
Deck |
Building
|
Bathroom Total
|
3 |
|
Bedrooms Total
|
3 |
|
Appliances
|
Dishwasher, Garage Door Opener Remote(s), Garage Door Opener, Microwave, Refrigerator, Stove, Window Coverings |
|
Basement Development
|
Unfinished |
|
Basement Type
|
Full (unfinished) |
|
Constructed Date
|
2017 |
|
Construction Style Attachment
|
Semi-detached |
|
Half Bath Total
|
1 |
|
Heating Type
|
Forced Air |
|
Stories Total
|
2 |
|
Size Interior
|
1,463 Ft2 |
|
Type
|
Duplex |
Parking
Land
|
Acreage
|
No |
|
Land Amenities
|
Playground, Public Transit, Schools, Shopping |
|
Size Irregular
|
301.64 |
|
Size Total
|
301.64 M2 |
|
Size Total Text
|
301.64 M2 |
Rooms
| Level |
Type |
Length |
Width |
Dimensions |
|
Main Level |
Living Room |
3.67 m |
3.14 m |
3.67 m x 3.14 m |
|
Main Level |
Dining Room |
3.65 m |
2.64 m |
3.65 m x 2.64 m |
|
Main Level |
Kitchen |
3.8 m |
3.82 m |
3.8 m x 3.82 m |
|
Main Level |
Family Room |
|
|
Measurements not available |
|
Upper Level |
Primary Bedroom |
5.53 m |
3.75 m |
5.53 m x 3.75 m |
|
Upper Level |
Bedroom 2 |
3.83 m |
2.96 m |
3.83 m x 2.96 m |
|
Upper Level |
Bedroom 3 |
3.91 m |
2.68 m |
3.91 m x 2.68 m |



