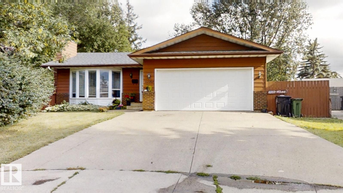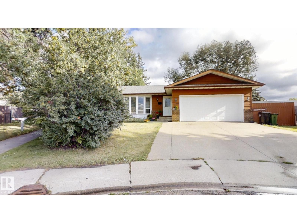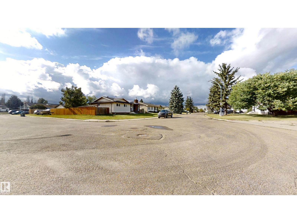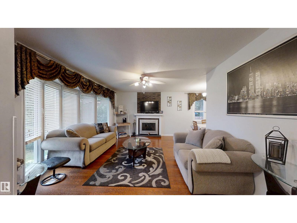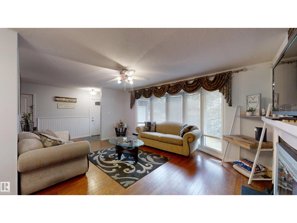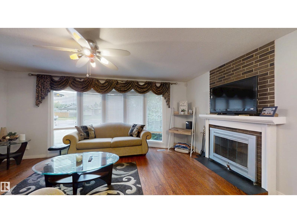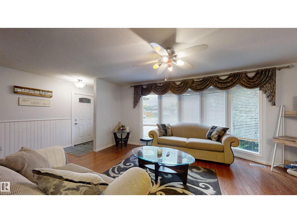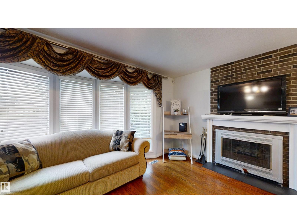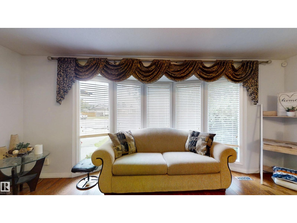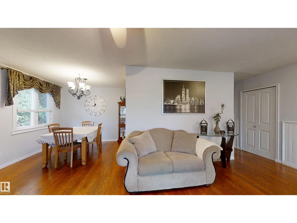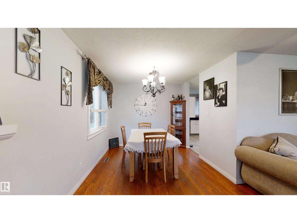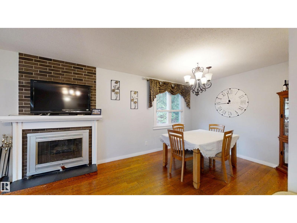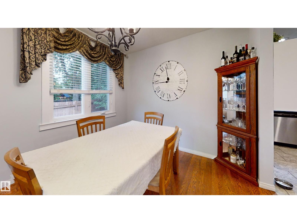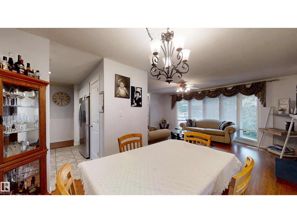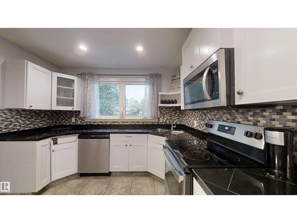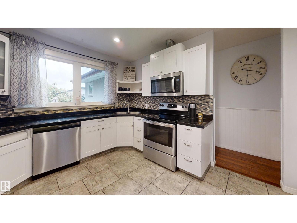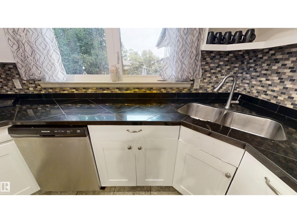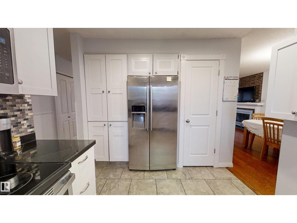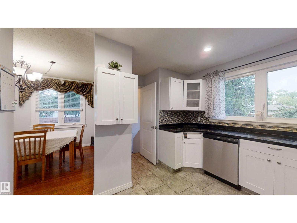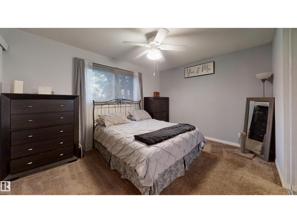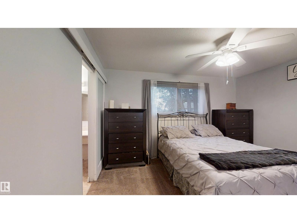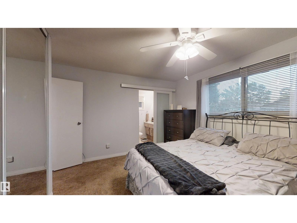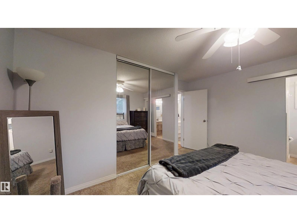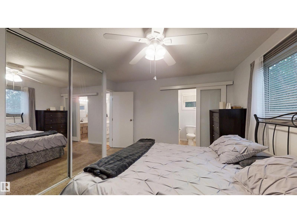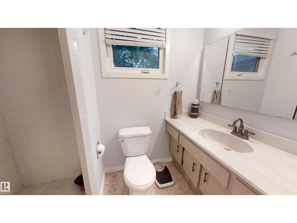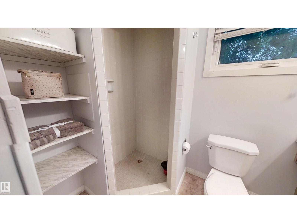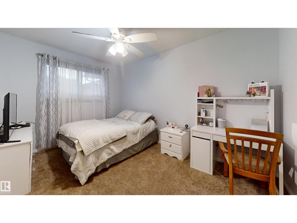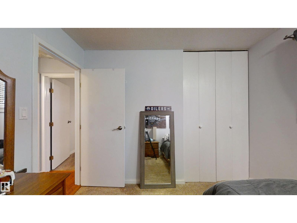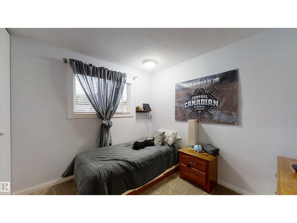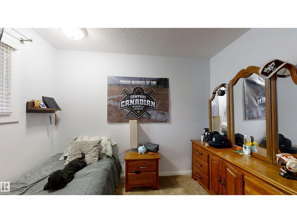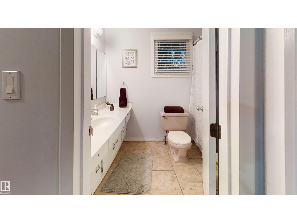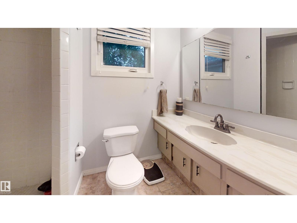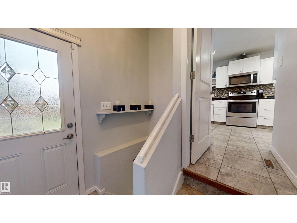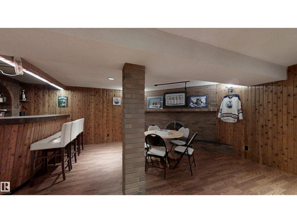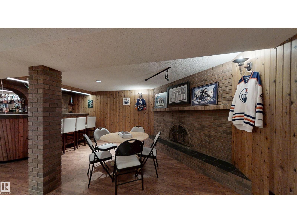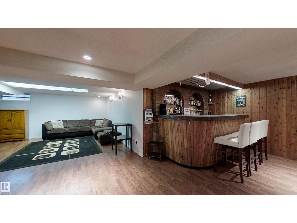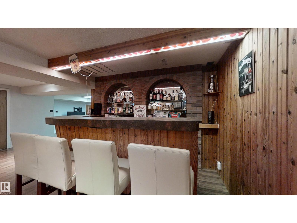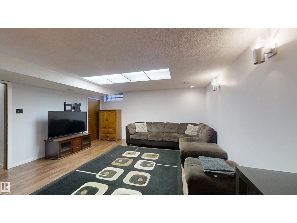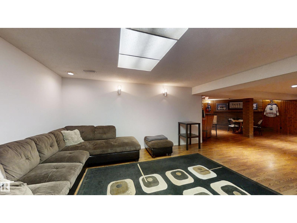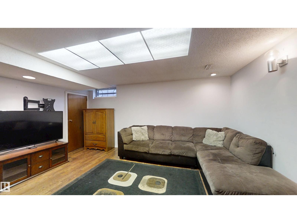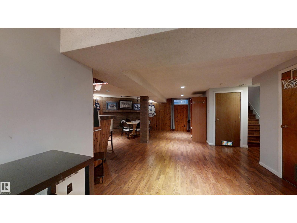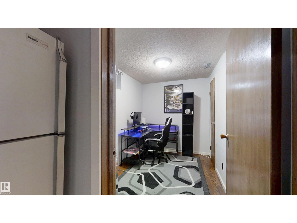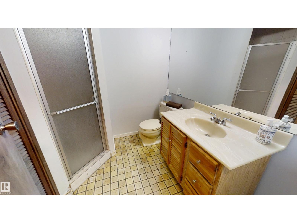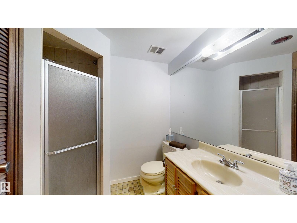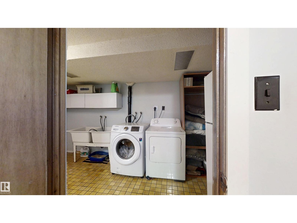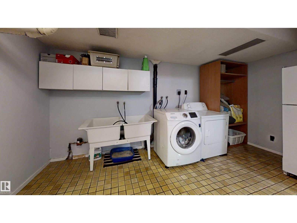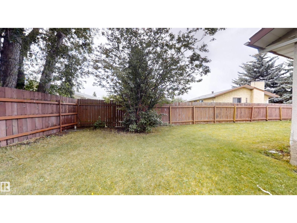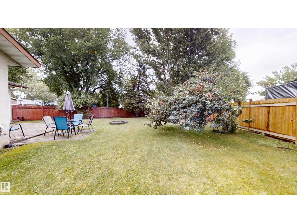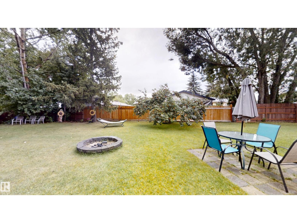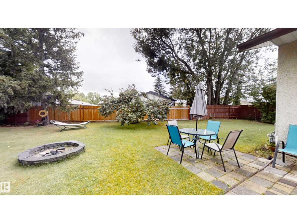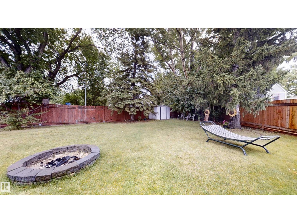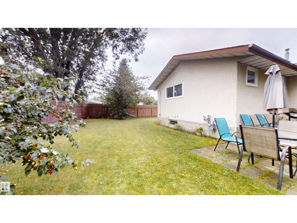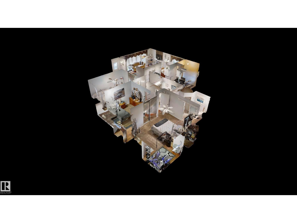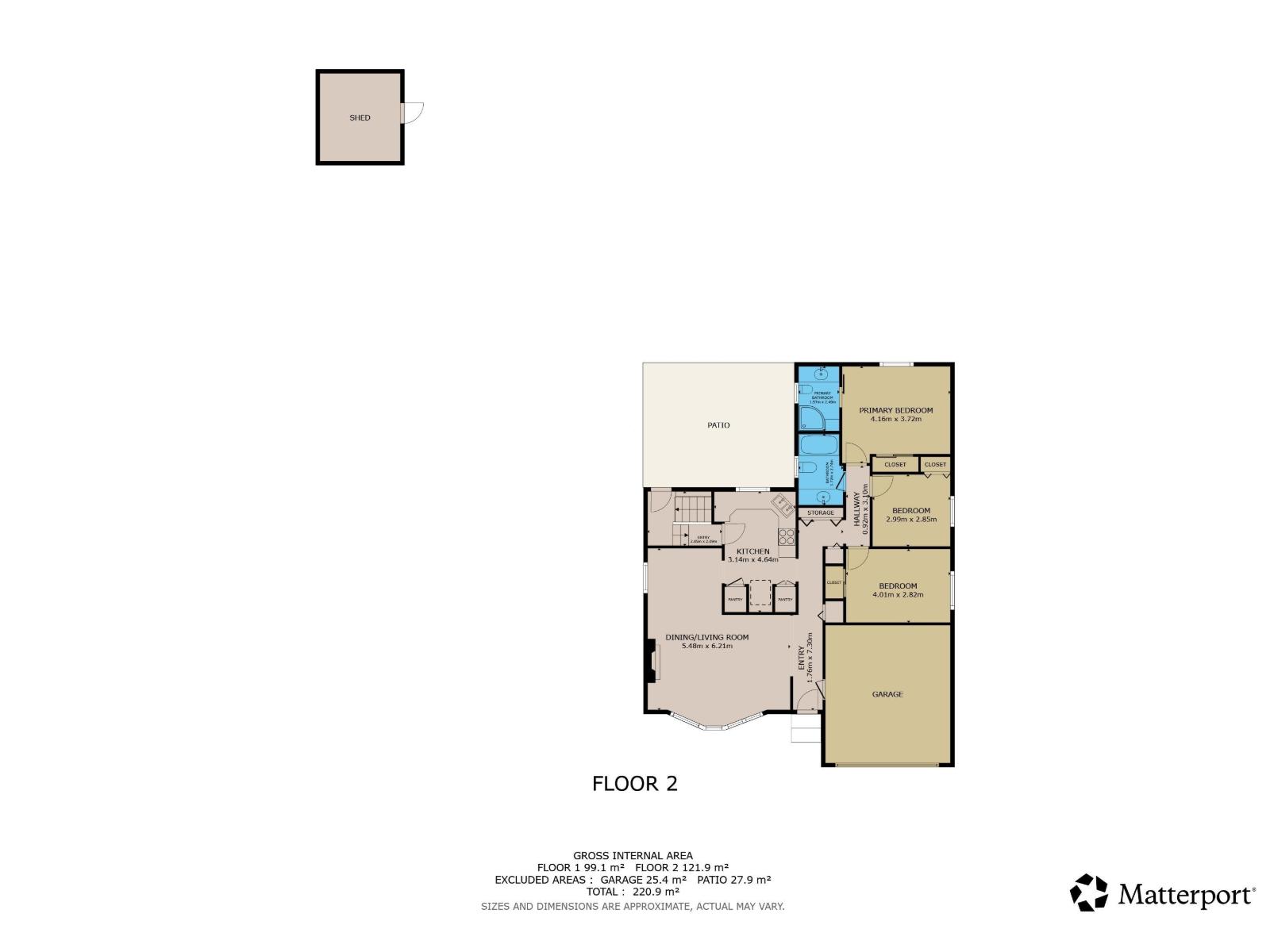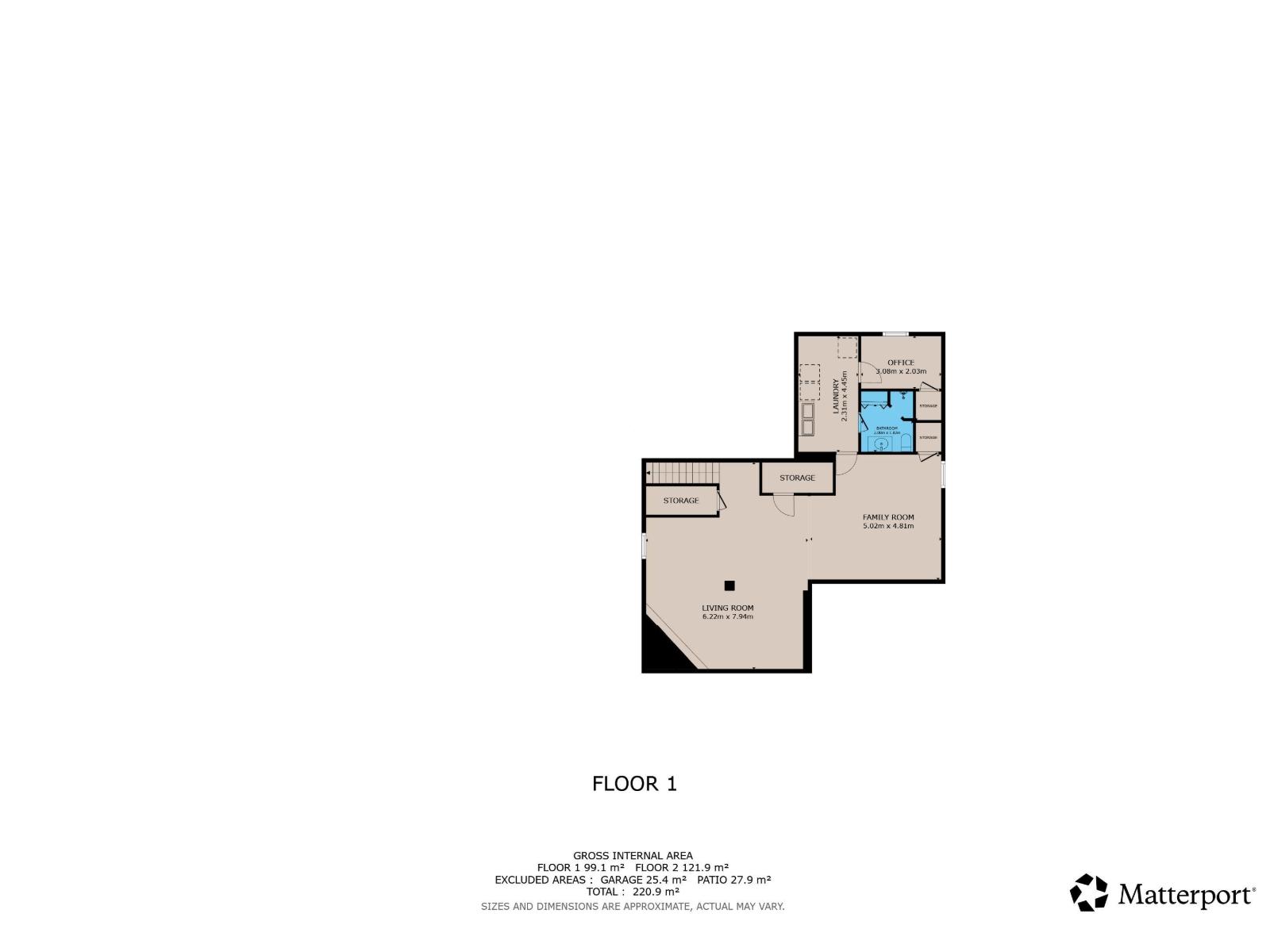4 Bedroom
3 Bathroom
1,258 ft2
Bungalow
Fireplace
Forced Air
$445,000
Beautiful spacious bungalow in Caernarvon, situated on a huge pie-shaped lot! As you step inside, you are greeted by gleaming hardwood throughout, a big living room with a bow window and a cozy wood-burning fireplace, and a formal dining room. The large, updated kitchen has stainless steel appliances and plenty or cupboard and counter space. Big primary bedroom with its own 3-piece ensuite, two more good-size bedrooms and a 4-piece bathroom complete the main level. The fully developed basement offers plenty of additional living space with a wet bar and another fireplace, a fourth bedroom, a 3-piece bathroom, and lots of storage. Enjoy your own oasis in the huge south-facing backyard, ideal for entertaining and family gatherings! Heated, double attached garage. Upgrades include shingles, windows, furnace, hot water tank, light fixtures, and more. Quiet location within minutes to parks, schools, public transportation, and all major amenities. This is the house your family has been waiting for! (id:62055)
Property Details
|
MLS® Number
|
E4452110 |
|
Property Type
|
Single Family |
|
Neigbourhood
|
Caernarvon |
|
Amenities Near By
|
Playground, Schools, Shopping |
|
Features
|
No Back Lane, Wet Bar |
|
Structure
|
Patio(s) |
Building
|
Bathroom Total
|
3 |
|
Bedrooms Total
|
4 |
|
Appliances
|
Dishwasher, Dryer, Fan, Garage Door Opener Remote(s), Garage Door Opener, Microwave Range Hood Combo, Refrigerator, Stove, Washer, Window Coverings |
|
Architectural Style
|
Bungalow |
|
Basement Development
|
Finished |
|
Basement Type
|
Full (finished) |
|
Constructed Date
|
1975 |
|
Construction Style Attachment
|
Detached |
|
Fireplace Fuel
|
Wood |
|
Fireplace Present
|
Yes |
|
Fireplace Type
|
Unknown |
|
Heating Type
|
Forced Air |
|
Stories Total
|
1 |
|
Size Interior
|
1,258 Ft2 |
|
Type
|
House |
Parking
|
Attached Garage
|
|
|
Heated Garage
|
|
Land
|
Acreage
|
No |
|
Fence Type
|
Fence |
|
Land Amenities
|
Playground, Schools, Shopping |
|
Size Irregular
|
830.82 |
|
Size Total
|
830.82 M2 |
|
Size Total Text
|
830.82 M2 |
Rooms
| Level |
Type |
Length |
Width |
Dimensions |
|
Basement |
Family Room |
4.8 m |
4.01 m |
4.8 m x 4.01 m |
|
Basement |
Bedroom 4 |
3.03 m |
2.13 m |
3.03 m x 2.13 m |
|
Basement |
Recreation Room |
6.23 m |
5.81 m |
6.23 m x 5.81 m |
|
Main Level |
Living Room |
5.43 m |
3.65 m |
5.43 m x 3.65 m |
|
Main Level |
Dining Room |
2.84 m |
2.51 m |
2.84 m x 2.51 m |
|
Main Level |
Kitchen |
3.49 m |
2.73 m |
3.49 m x 2.73 m |
|
Main Level |
Primary Bedroom |
4.25 m |
3.35 m |
4.25 m x 3.35 m |
|
Main Level |
Bedroom 2 |
4.09 m |
2.84 m |
4.09 m x 2.84 m |
|
Main Level |
Bedroom 3 |
3.02 m |
2.13 m |
3.02 m x 2.13 m |


