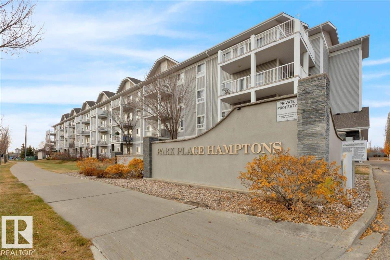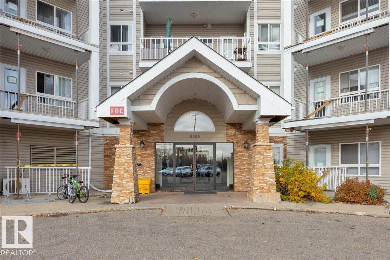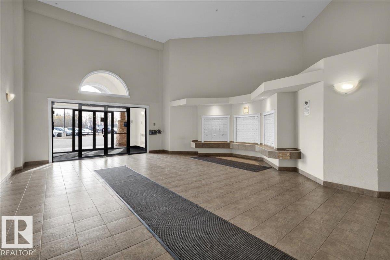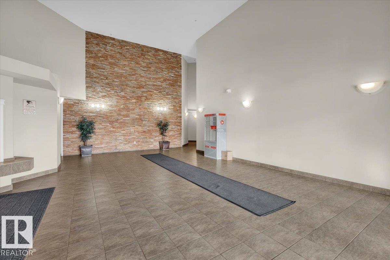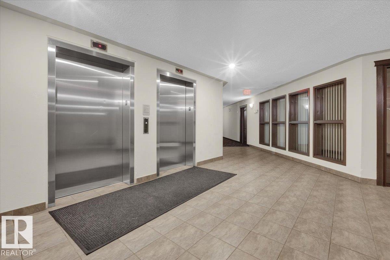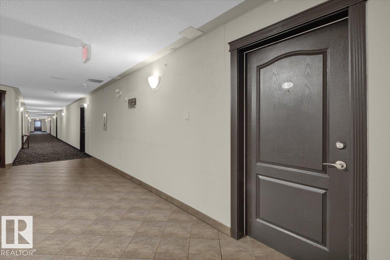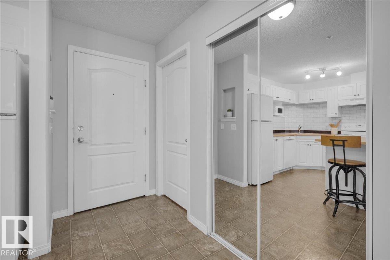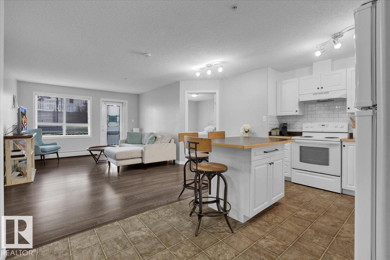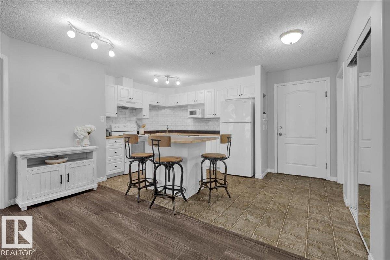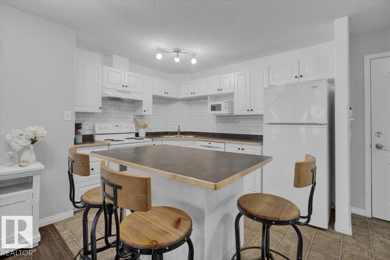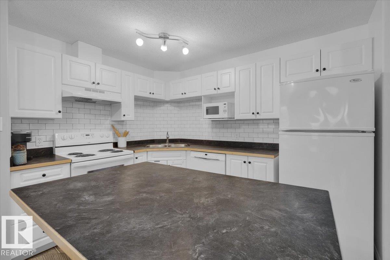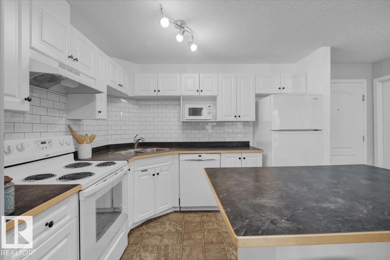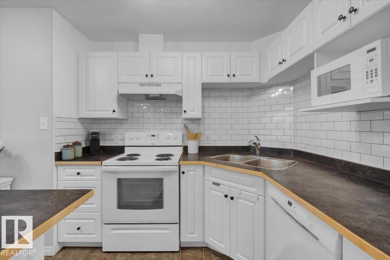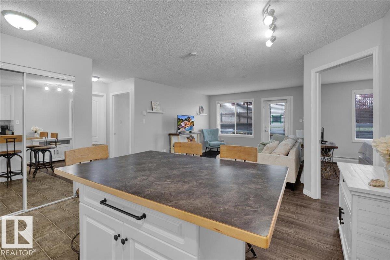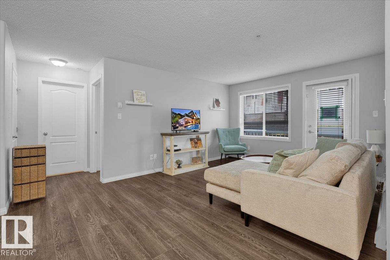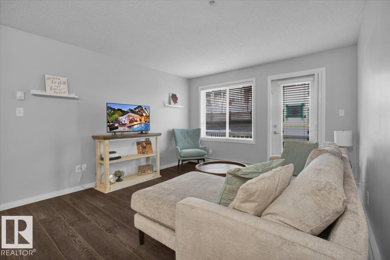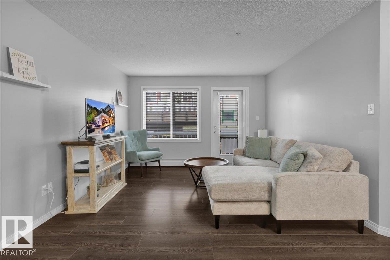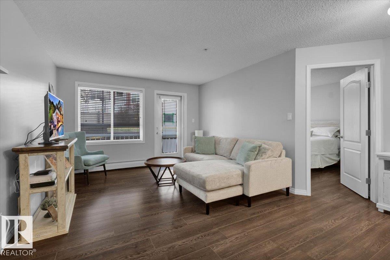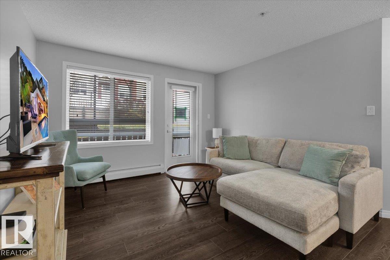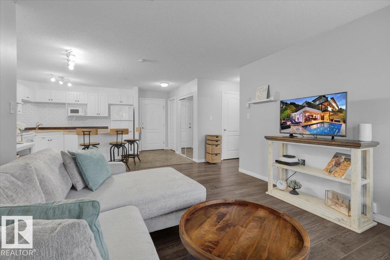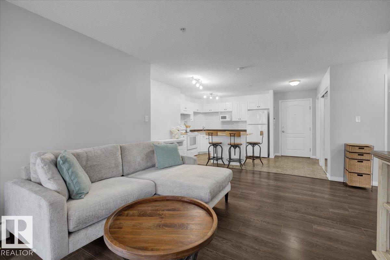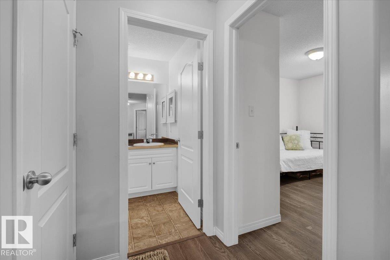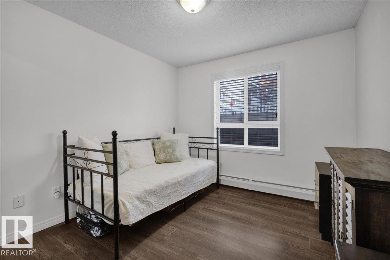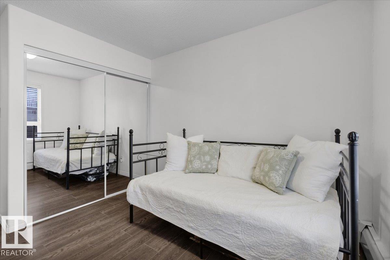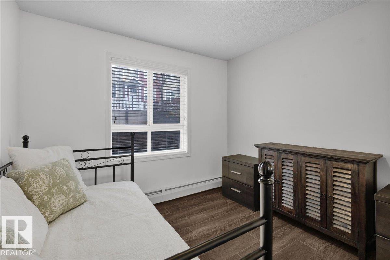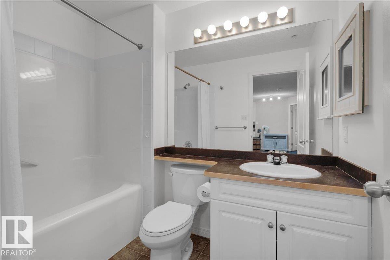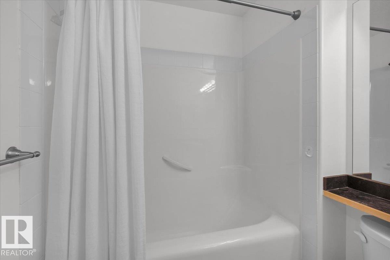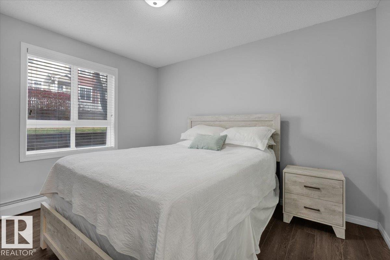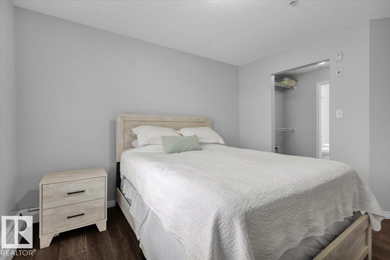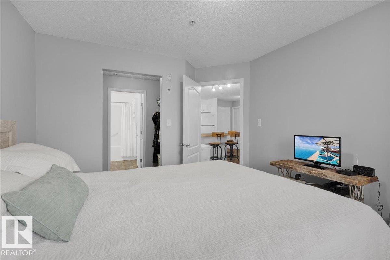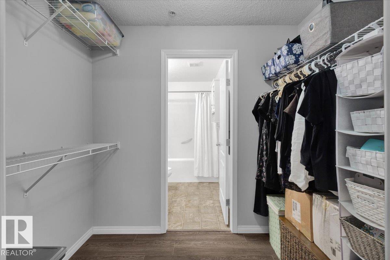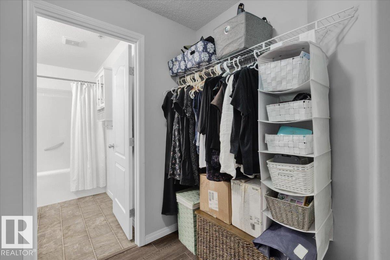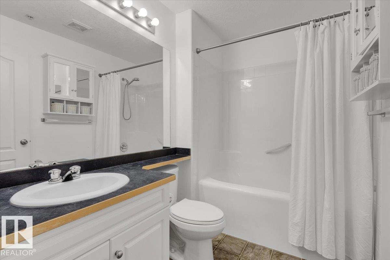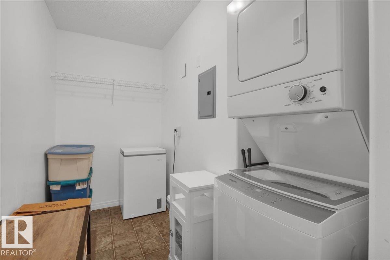#122 5350 199 St Nw Edmonton, Alberta T6M 0A4
$173,000Maintenance, Heat, Insurance, Landscaping, Property Management, Other, See Remarks, Water
$456.45 Monthly
Maintenance, Heat, Insurance, Landscaping, Property Management, Other, See Remarks, Water
$456.45 MonthlyWest end winner! Turn-Key 2 Bed condo with easy Henday Access. Discover the ultimate in easy, low-maintenance living with this meticulously maintained 2 Bedroom, 2 Full bath main floor condo in a prime West Edmonton location. This home is a true gem, showing 10/10 and offering a fantastic, turn-key lifestyle with stylish, durable, and easy-to-clean flooring throughout. Enjoy immediate access and a serene view from your patio that directly faces a walking path. The spacious primary bedroom is complete with a generous walk-through closet and a full 4-piece ensuite bath. There is also a highly desirable large laundry room/ storage room with shelving for all your storage needs. Commuting is a breeze with quick access to the Anthony Henday, and you are perfectly situated just minutes from abundant amenities, including shopping and West Edmonton Mall. Don't miss this phenomenal opportunity for a first-time buyer, downsizer, or investor looking for a clean, convenient, and completely move-in-ready home (id:62055)
Property Details
| MLS® Number | E4464410 |
| Property Type | Single Family |
| Neigbourhood | The Hamptons |
| Amenities Near By | Golf Course, Playground, Public Transit, Schools, Shopping |
| Features | See Remarks, Closet Organizers |
| Parking Space Total | 1 |
| Structure | Patio(s) |
Building
| Bathroom Total | 2 |
| Bedrooms Total | 2 |
| Appliances | Dishwasher, Washer/dryer Combo, Freezer, Hood Fan, Refrigerator, Stove, Window Coverings |
| Basement Type | None |
| Constructed Date | 2005 |
| Heating Type | Baseboard Heaters |
| Size Interior | 855 Ft2 |
| Type | Apartment |
Parking
| Stall | |
| See Remarks |
Land
| Acreage | No |
| Land Amenities | Golf Course, Playground, Public Transit, Schools, Shopping |
| Size Irregular | 77.5 |
| Size Total | 77.5 M2 |
| Size Total Text | 77.5 M2 |
Rooms
| Level | Type | Length | Width | Dimensions |
|---|---|---|---|---|
| Main Level | Living Room | 5.15 m | 4.41 m | 5.15 m x 4.41 m |
| Main Level | Kitchen | 2.78 m | 3.23 m | 2.78 m x 3.23 m |
| Main Level | Primary Bedroom | 3.9 m | 3.2 m | 3.9 m x 3.2 m |
| Main Level | Bedroom 2 | 3.79 m | 2.98 m | 3.79 m x 2.98 m |
Contact Us
Contact us for more information


