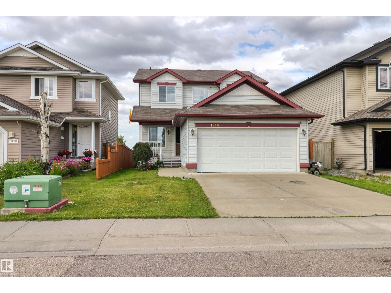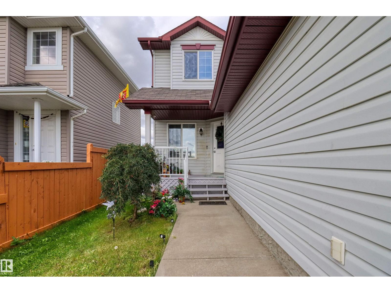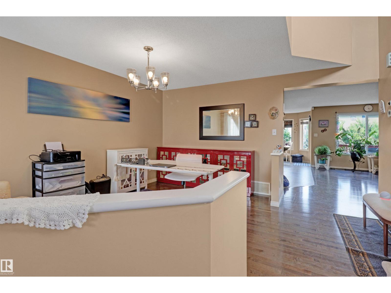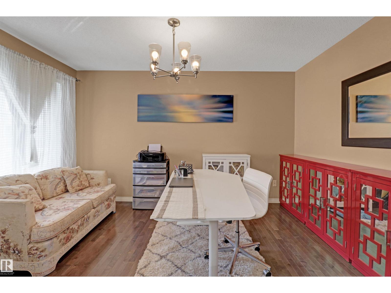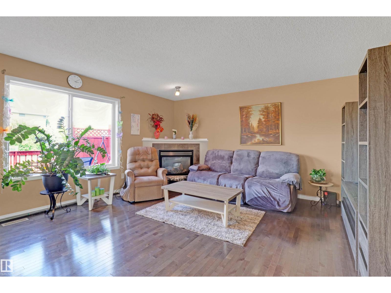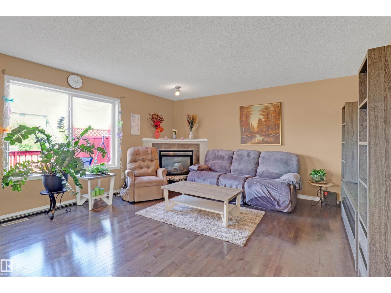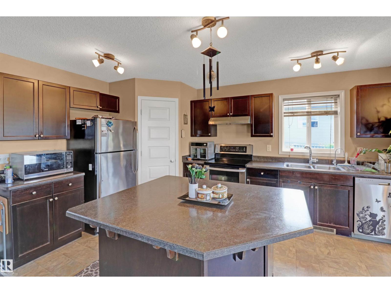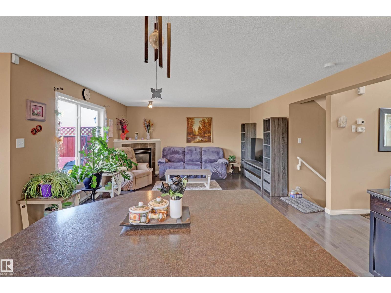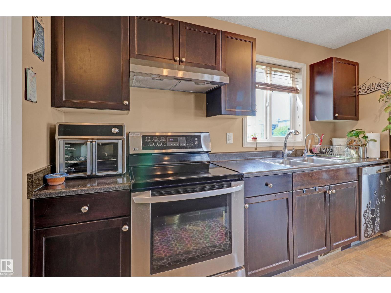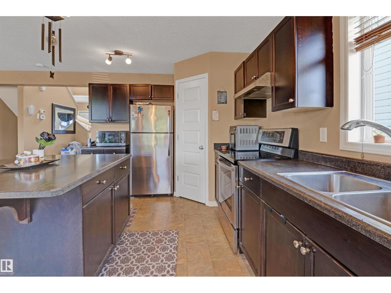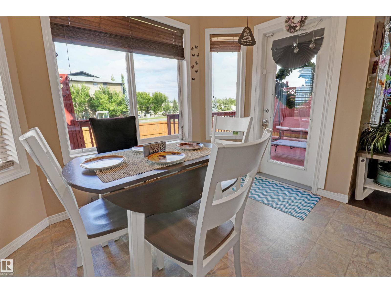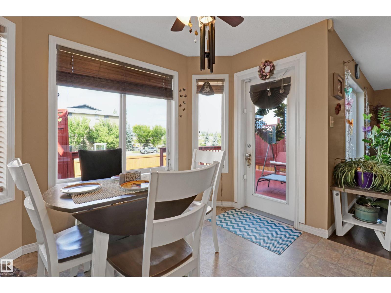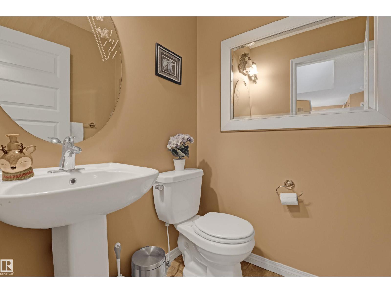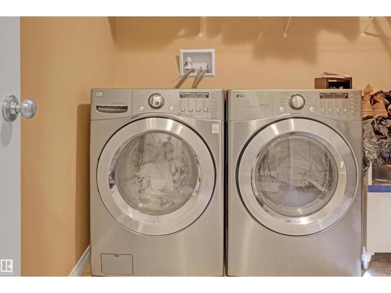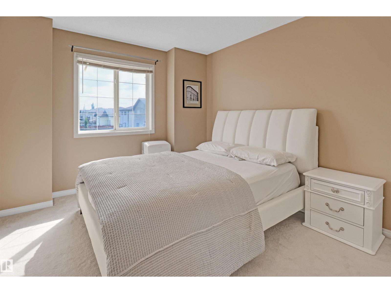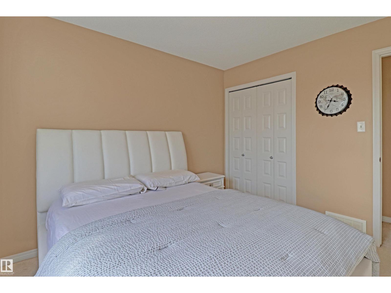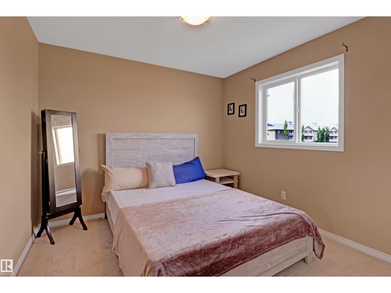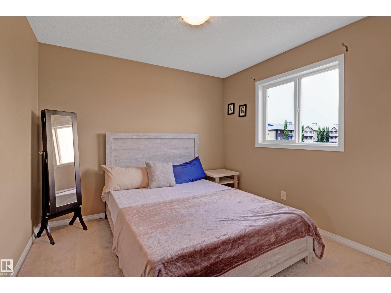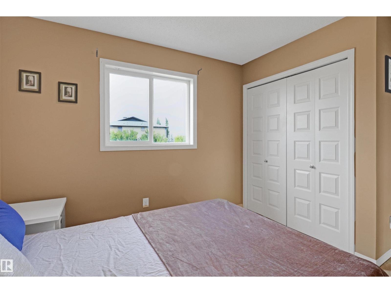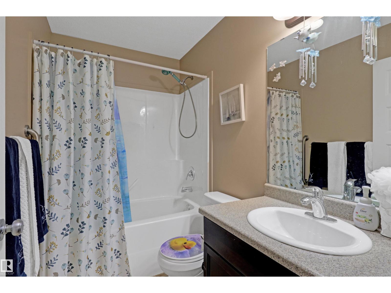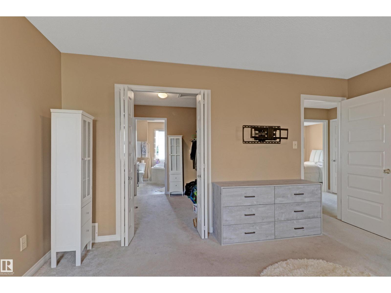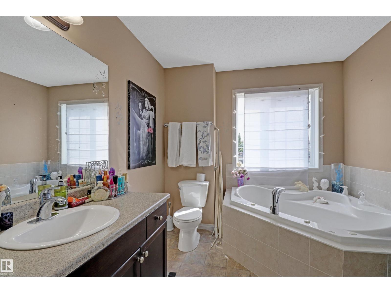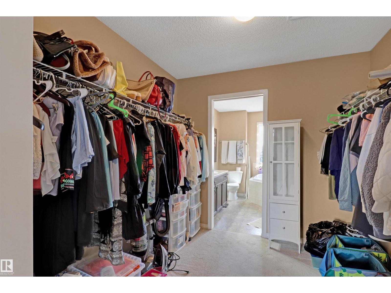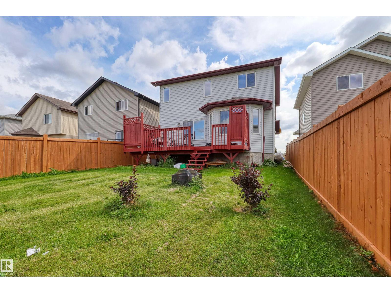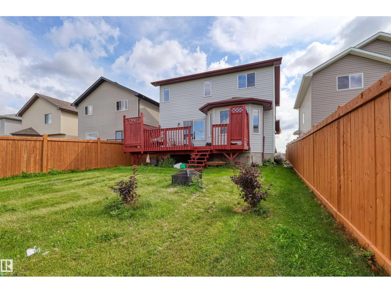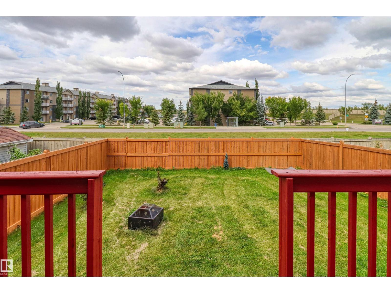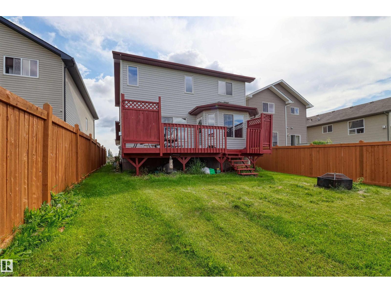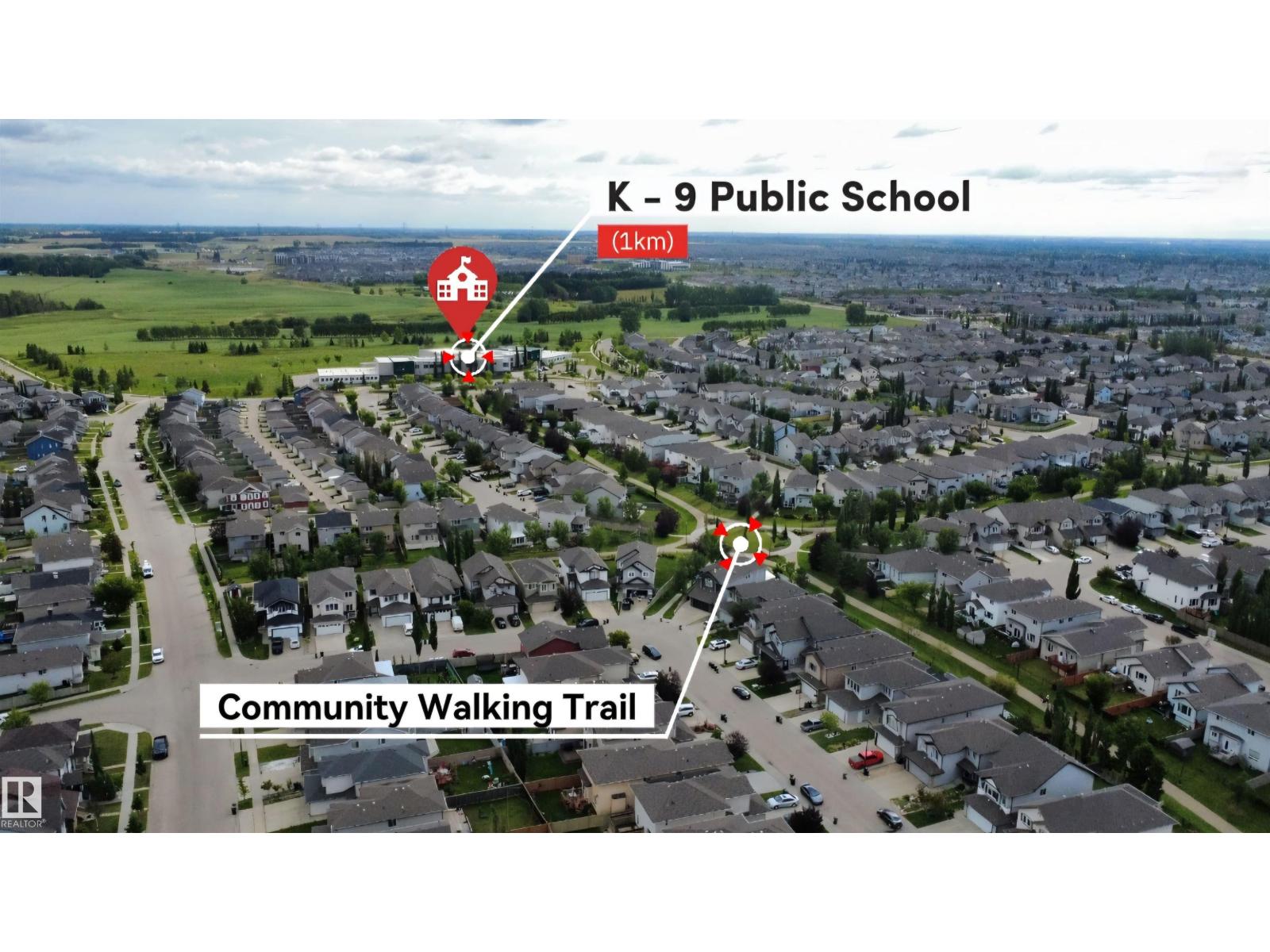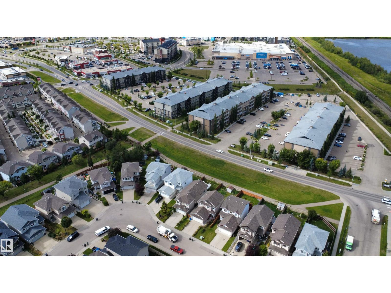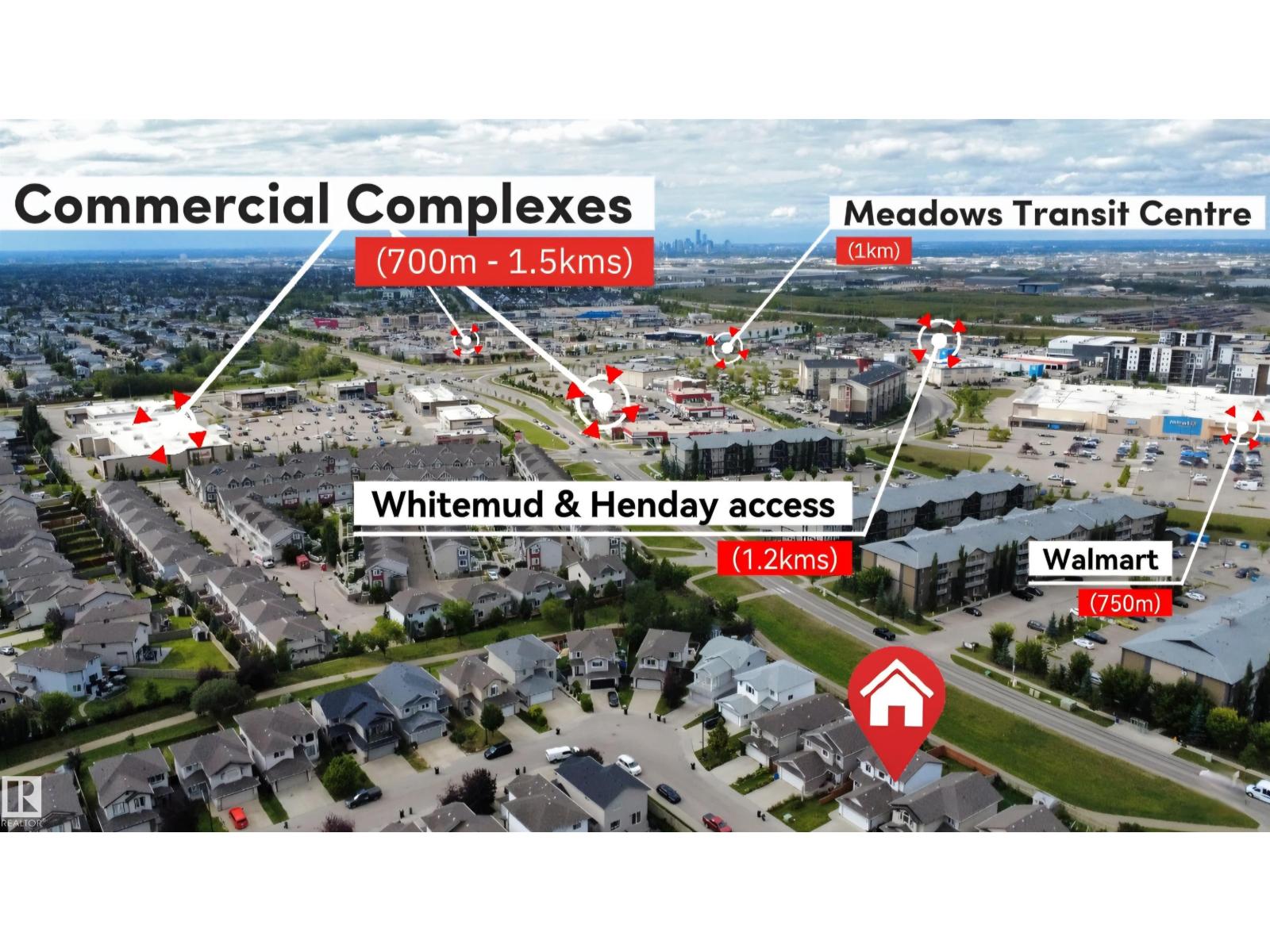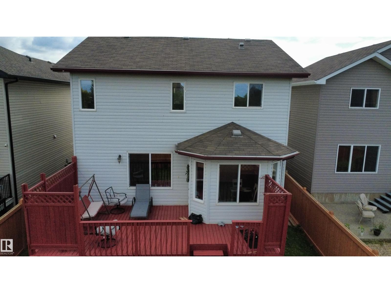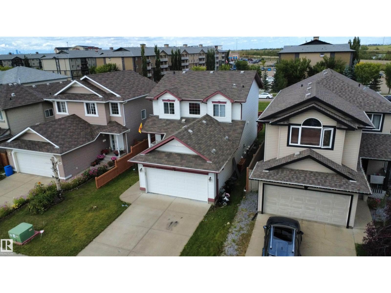3 Bedroom
3 Bathroom
1,744 ft2
Fireplace
Forced Air
$567,999
Welcome to this stunning, move-in ready home located in the highly desirable TAMARACK community! Sitting proudly with 1743 sq ft finished and over 800 sq ft of unfinished basement ready for your personal touch, this home is flooded with natural light all day thanks to the extra windows throughout. Featuring 3 spacious bedrooms & 2.5 bathrooms, this well-maintained gem includes a kitchen with extended cabinetry, a convenient main floor laundry, & a half bath. Upstairs, enjoy a bright bonus room, full bathroom, & a generous primary suite with ensuite. Step outside to a large back deck, perfect for relaxing with your evening coffee. Just steps from the Walmart, Banks, Zym, Public LIBRARY, High School, playgrounds, walking trails, & on-demand public transit. This home blends comfort, location, & lifestyle with all other amenities closed by!! (id:62055)
Property Details
|
MLS® Number
|
E4454281 |
|
Property Type
|
Single Family |
|
Neigbourhood
|
Tamarack |
|
Amenities Near By
|
Public Transit, Schools, Shopping |
|
Parking Space Total
|
4 |
|
Structure
|
Deck, Patio(s) |
Building
|
Bathroom Total
|
3 |
|
Bedrooms Total
|
3 |
|
Appliances
|
Dishwasher, Dryer, Fan, Refrigerator, Stove, Washer |
|
Basement Development
|
Unfinished |
|
Basement Type
|
Full (unfinished) |
|
Constructed Date
|
2010 |
|
Construction Style Attachment
|
Detached |
|
Fireplace Fuel
|
Electric |
|
Fireplace Present
|
Yes |
|
Fireplace Type
|
Unknown |
|
Half Bath Total
|
1 |
|
Heating Type
|
Forced Air |
|
Stories Total
|
2 |
|
Size Interior
|
1,744 Ft2 |
|
Type
|
House |
Parking
Land
|
Acreage
|
No |
|
Land Amenities
|
Public Transit, Schools, Shopping |
|
Size Irregular
|
403.67 |
|
Size Total
|
403.67 M2 |
|
Size Total Text
|
403.67 M2 |
Rooms
| Level |
Type |
Length |
Width |
Dimensions |
|
Main Level |
Living Room |
|
|
Measurements not available |
|
Main Level |
Dining Room |
|
|
Measurements not available |
|
Main Level |
Kitchen |
|
|
Measurements not available |
|
Main Level |
Family Room |
|
|
Measurements not available |
|
Main Level |
Den |
|
|
Measurements not available |
|
Upper Level |
Primary Bedroom |
|
|
Measurements not available |
|
Upper Level |
Bedroom 2 |
|
|
Measurements not available |
|
Upper Level |
Bedroom 3 |
|
|
Measurements not available |


