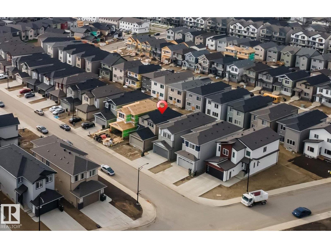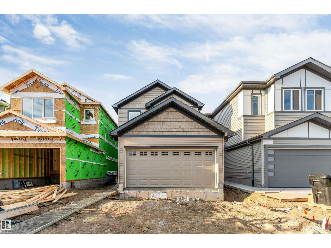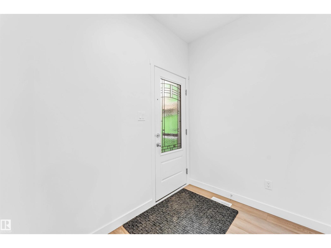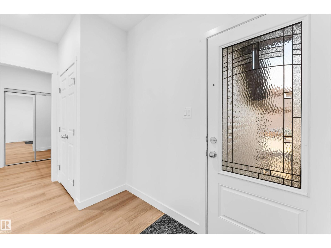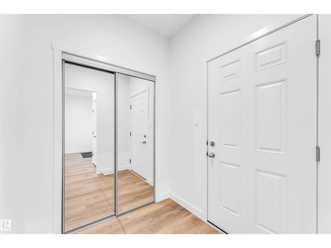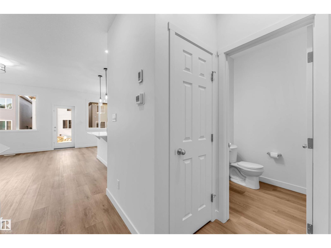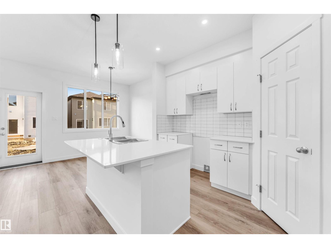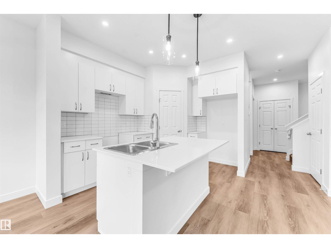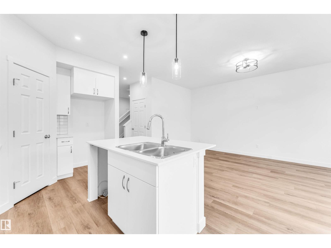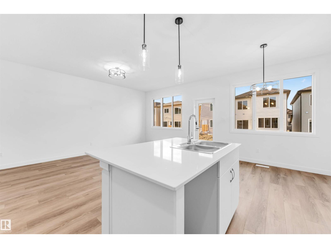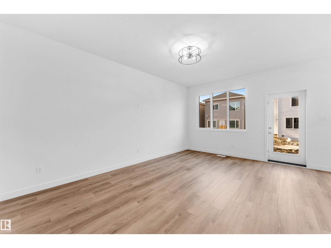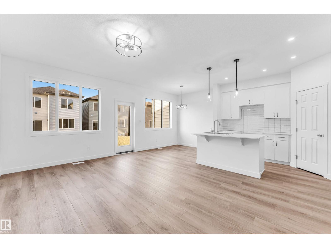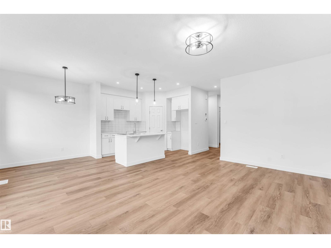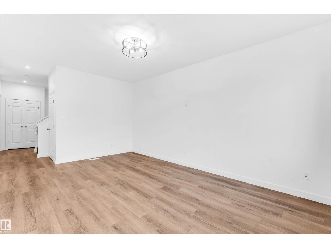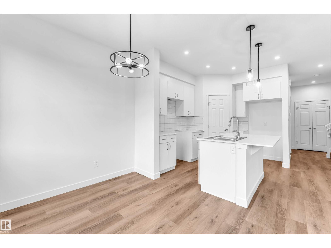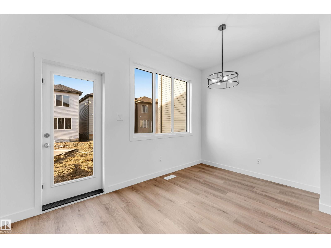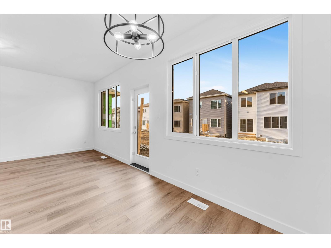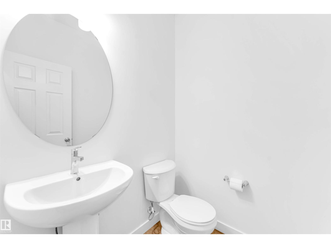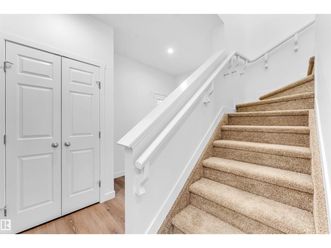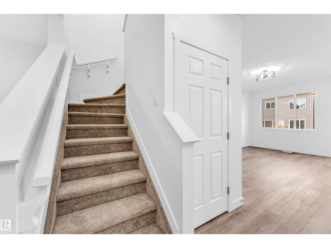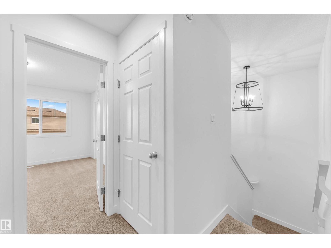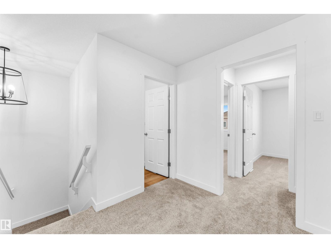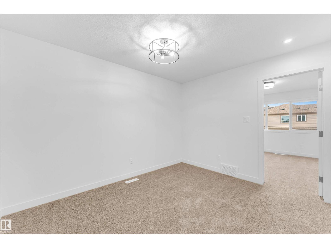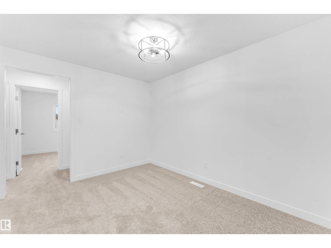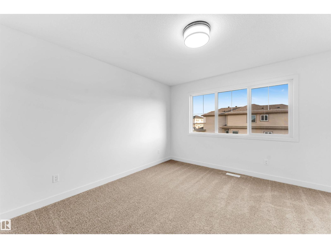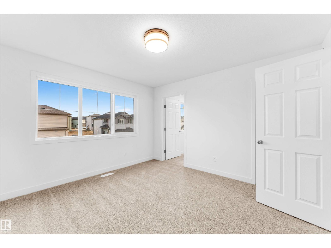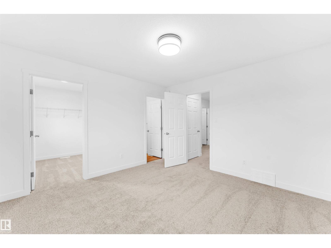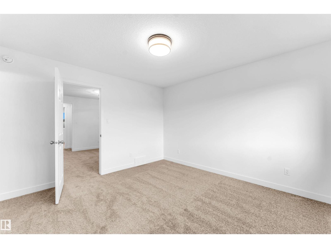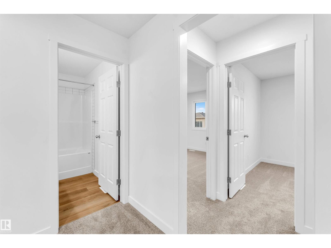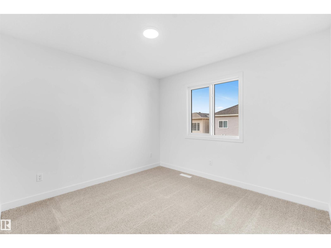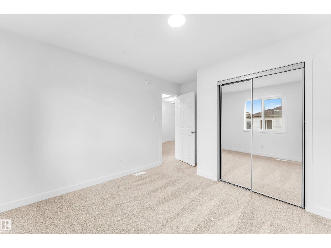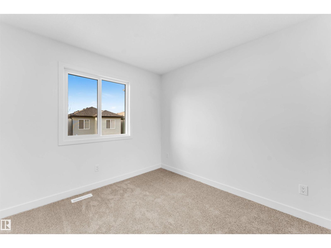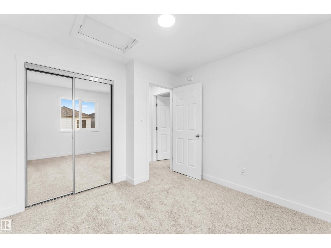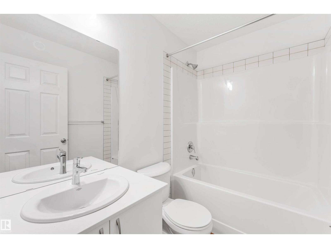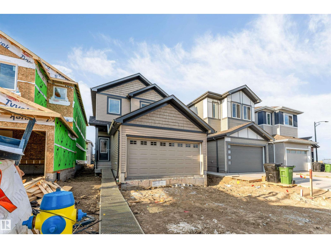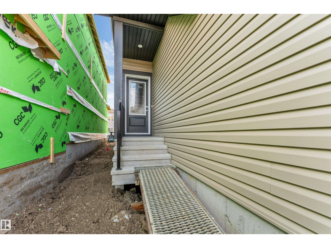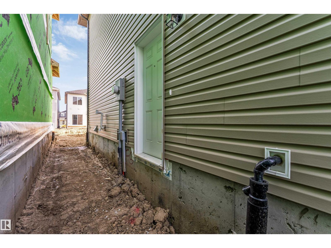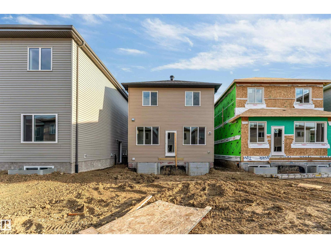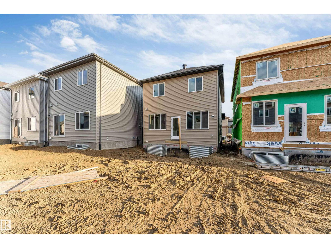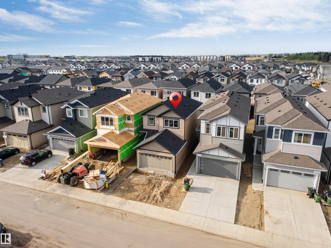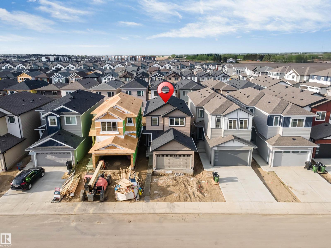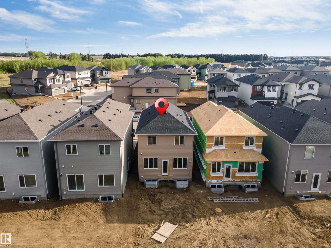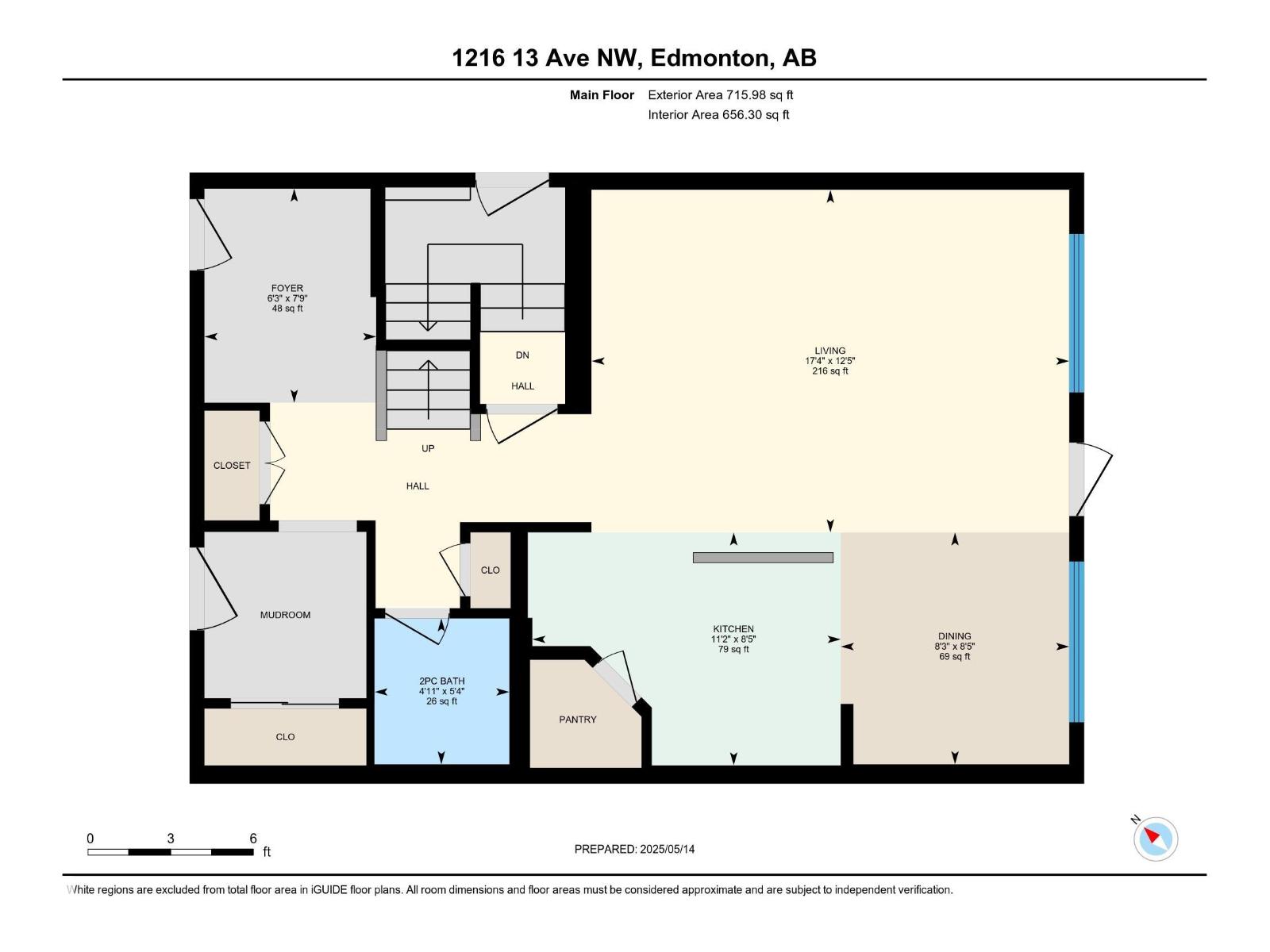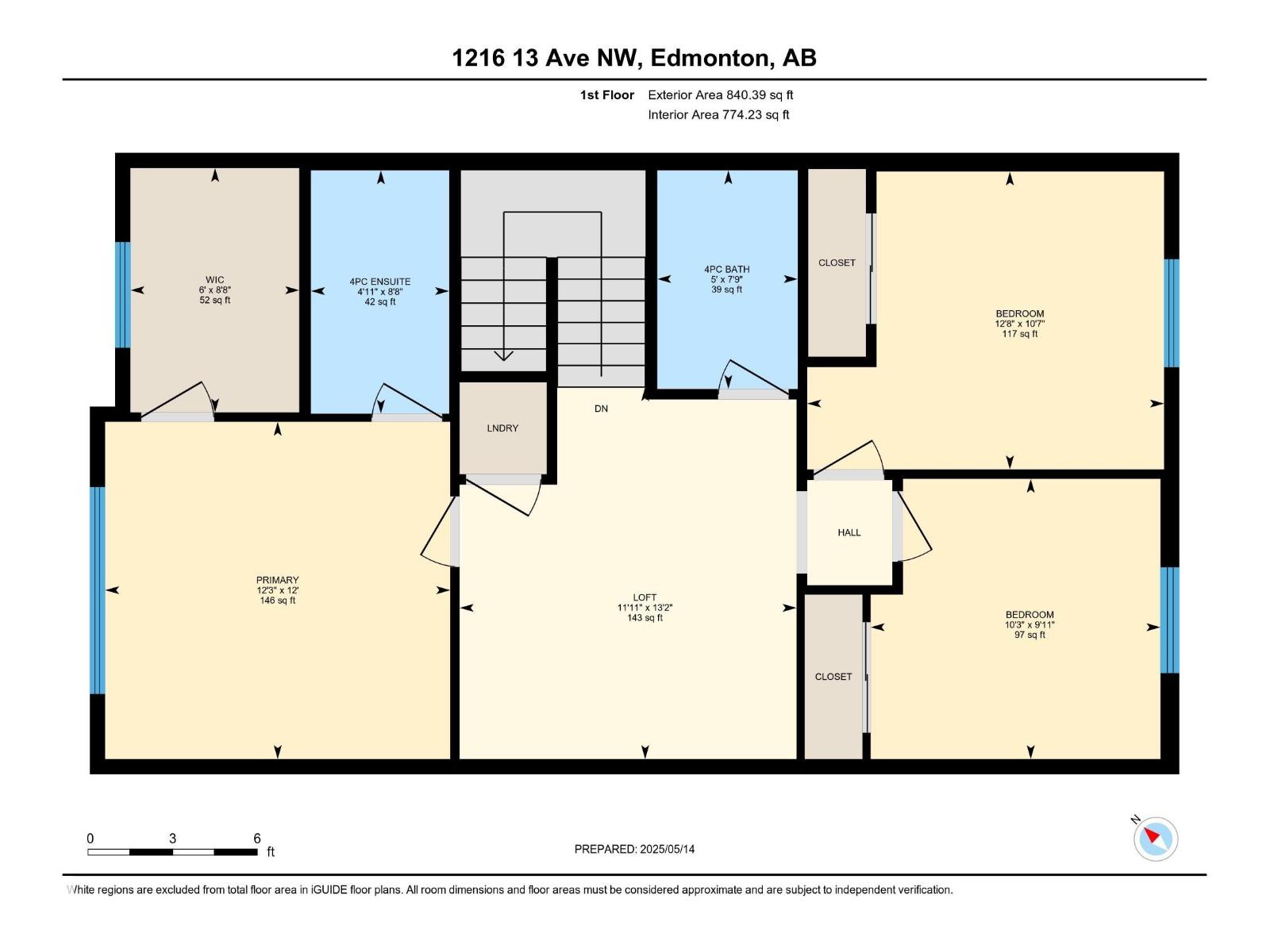3 Bedroom
3 Bathroom
1,556 ft2
Forced Air
$564,900
**SOUTH EDMONTON** SIDE ENTRY** ASTER Edmonton community, this beautifully designed home offers the perfect blend of modern living and family-friendly comfort. Boasting over 132 m² of stylish living space, it features a bright and airy main floor with a generous 20 m² living room, a functional kitchen, and a cozy dining area ideal for both entertaining and daily life. Upstairs, discover your private retreat in the spacious primary bedroom complete with a walk-in closet and ensuite, two additional well proportioned bedrooms, a second full bathroom, and a versatile loft perfect for a playroom, office, or relaxation space. Location is key, and this home delivers! Situated in a prime spot, you are just moments from top-rated schools, convenient shopping, and a vibrant playground perfect for weekend fun and creating lasting memories. This is more than just a house; it's a lifestyle opportunity waiting for you. Come see it and start your next chapter (id:62055)
Property Details
|
MLS® Number
|
E4464478 |
|
Property Type
|
Single Family |
|
Neigbourhood
|
Aster |
|
Amenities Near By
|
Playground, Schools, Shopping |
|
Features
|
See Remarks, No Animal Home, No Smoking Home |
Building
|
Bathroom Total
|
3 |
|
Bedrooms Total
|
3 |
|
Amenities
|
Ceiling - 9ft |
|
Appliances
|
Garage Door Opener Remote(s), Garage Door Opener |
|
Basement Development
|
Unfinished |
|
Basement Type
|
Full (unfinished) |
|
Constructed Date
|
2025 |
|
Construction Style Attachment
|
Detached |
|
Half Bath Total
|
1 |
|
Heating Type
|
Forced Air |
|
Stories Total
|
2 |
|
Size Interior
|
1,556 Ft2 |
|
Type
|
House |
Parking
Land
|
Acreage
|
No |
|
Land Amenities
|
Playground, Schools, Shopping |
|
Size Irregular
|
268.74 |
|
Size Total
|
268.74 M2 |
|
Size Total Text
|
268.74 M2 |
Rooms
| Level |
Type |
Length |
Width |
Dimensions |
|
Main Level |
Living Room |
3.79 m |
5.28 m |
3.79 m x 5.28 m |
|
Main Level |
Dining Room |
2.57 m |
2.53 m |
2.57 m x 2.53 m |
|
Main Level |
Kitchen |
2.58 m |
3.41 m |
2.58 m x 3.41 m |
|
Upper Level |
Primary Bedroom |
3.65 m |
3.73 m |
3.65 m x 3.73 m |
|
Upper Level |
Bedroom 2 |
3.03 m |
3.13 m |
3.03 m x 3.13 m |
|
Upper Level |
Bedroom 3 |
3.22 m |
3.85 m |
3.22 m x 3.85 m |
|
Upper Level |
Bonus Room |
4.02 m |
3.64 m |
4.02 m x 3.64 m |


