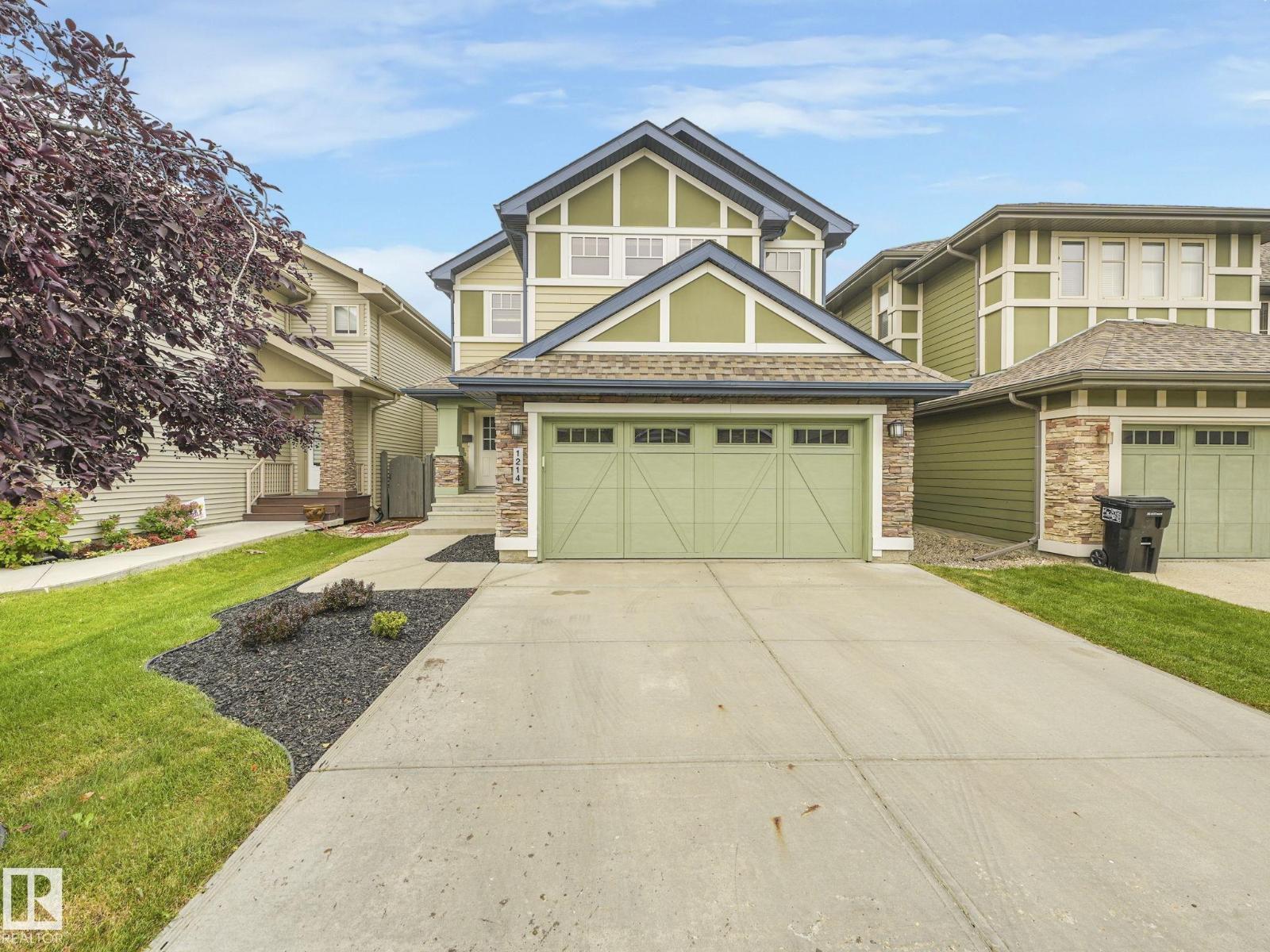4 Bedroom
4 Bathroom
2,262 ft2
Fireplace
Central Air Conditioning
Forced Air
$669,000
IMMACULATE! IN PRISTINE CONDITION 2,262 sq. ft. home in prestigious AMBLESIDE—Better than New! Featuring 4 Bedrooms, 4 Bathrooms, Central A/C, double attached garage, and a Fully Finished Basement with in-floor heating in utility room. Renovated top to bottom: new landscaping, granite countertops, soft-close cabinets, lighting, carpet, faucets, and fresh paint. Main floor offers a welcoming foyer, cozy living room with gas fireplace, gourmet kitchen with large granite island and walkthrough pantry, plus dining area overlooking the deck. Upstairs includes a spacious primary suite with ensuite, 2 additional bedrooms, bonus room, laundry, and 2nd full bath. Basement adds a 4th bedroom and full bath. Prime location near Windermere Shopping Centre, ETS, schools, and amenities. This home blends luxury, comfort, and convenience—seeing is believing! (id:62055)
Property Details
|
MLS® Number
|
E4455674 |
|
Property Type
|
Single Family |
|
Neigbourhood
|
Ambleside |
|
Amenities Near By
|
Golf Course, Playground, Public Transit, Schools, Shopping |
|
Features
|
No Animal Home, No Smoking Home |
|
Parking Space Total
|
4 |
|
Structure
|
Deck |
Building
|
Bathroom Total
|
4 |
|
Bedrooms Total
|
4 |
|
Appliances
|
Dishwasher, Dryer, Garage Door Opener Remote(s), Garage Door Opener, Microwave Range Hood Combo, Refrigerator, Stove, Washer, Window Coverings |
|
Basement Development
|
Finished |
|
Basement Type
|
Full (finished) |
|
Constructed Date
|
2009 |
|
Construction Style Attachment
|
Detached |
|
Cooling Type
|
Central Air Conditioning |
|
Fire Protection
|
Smoke Detectors |
|
Fireplace Fuel
|
Gas |
|
Fireplace Present
|
Yes |
|
Fireplace Type
|
Unknown |
|
Half Bath Total
|
1 |
|
Heating Type
|
Forced Air |
|
Stories Total
|
2 |
|
Size Interior
|
2,262 Ft2 |
|
Type
|
House |
Parking
Land
|
Acreage
|
No |
|
Fence Type
|
Fence |
|
Land Amenities
|
Golf Course, Playground, Public Transit, Schools, Shopping |
|
Size Irregular
|
389.74 |
|
Size Total
|
389.74 M2 |
|
Size Total Text
|
389.74 M2 |
Rooms
| Level |
Type |
Length |
Width |
Dimensions |
|
Basement |
Family Room |
|
|
18' x 31'9" |
|
Basement |
Bedroom 4 |
|
|
11'10" x 12'6 |
|
Main Level |
Living Room |
|
|
14' x 18'1" |
|
Main Level |
Dining Room |
|
|
13' x 14'10" |
|
Main Level |
Kitchen |
|
|
12'11" x 10'3 |
|
Upper Level |
Primary Bedroom |
|
|
13'11" x 16' |
|
Upper Level |
Bedroom 2 |
|
|
14' x 10'1" |
|
Upper Level |
Bedroom 3 |
|
|
12'8" x 14'1" |
|
Upper Level |
Bonus Room |
|
|
Measurements not available |














































































