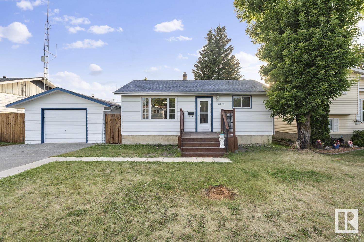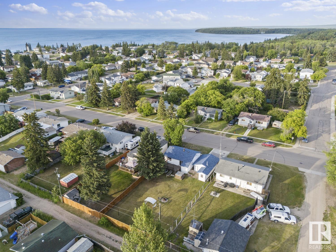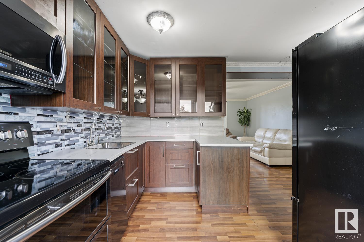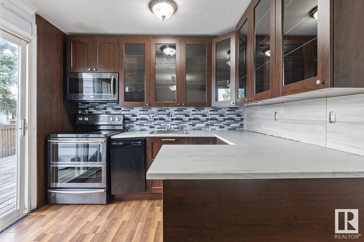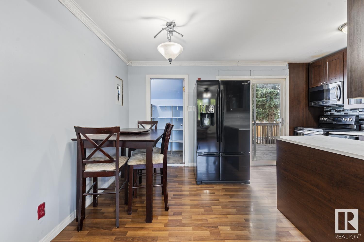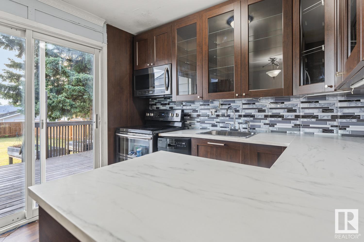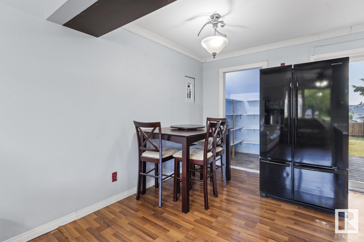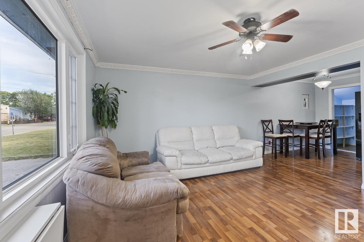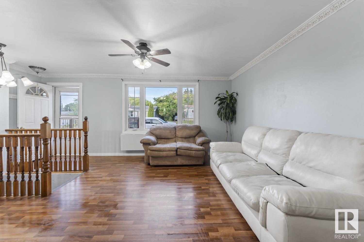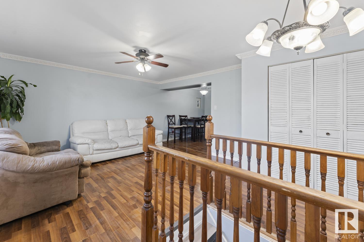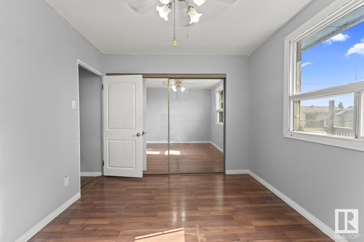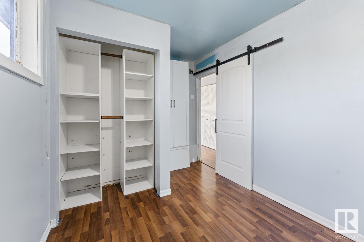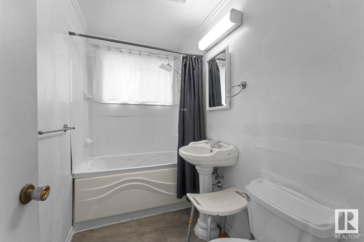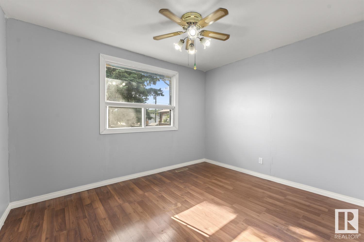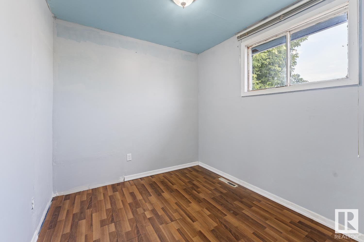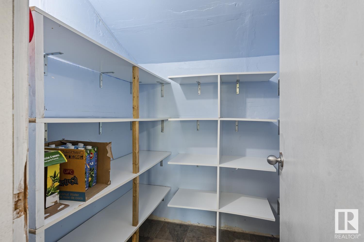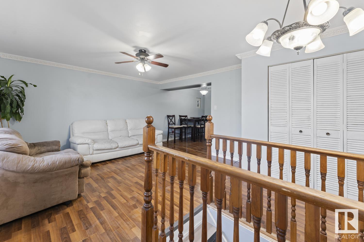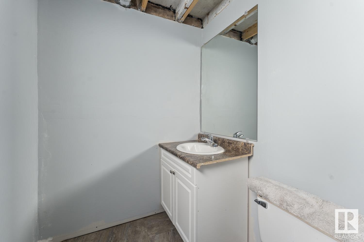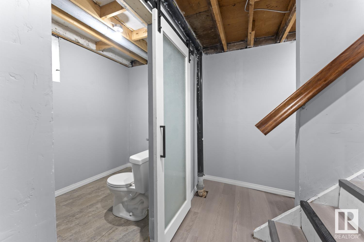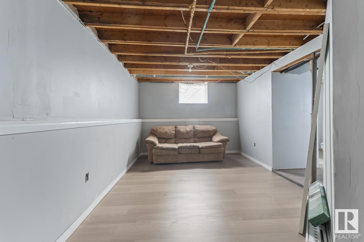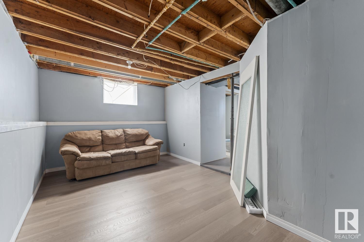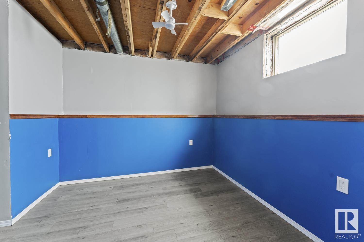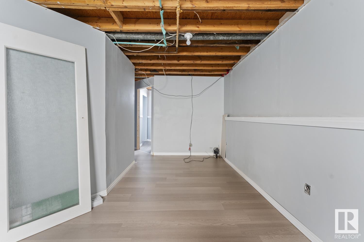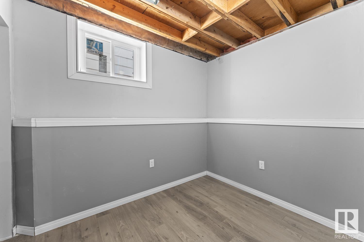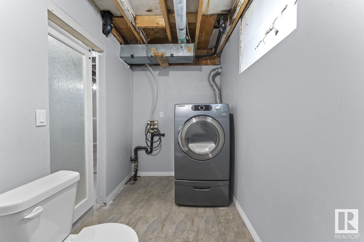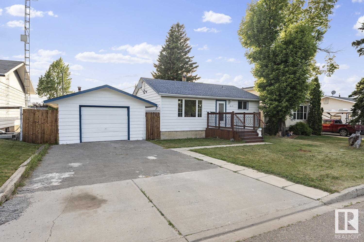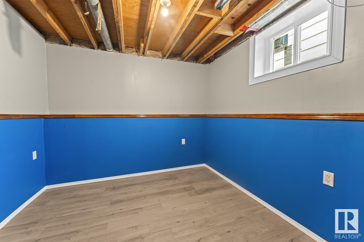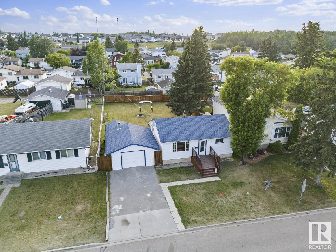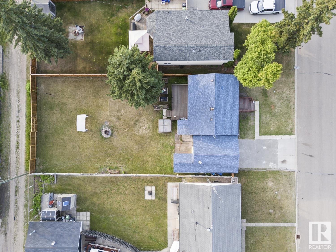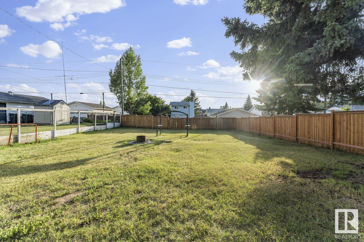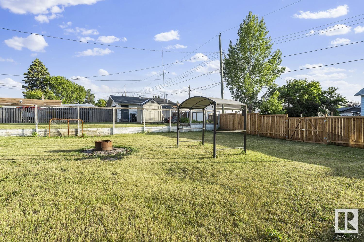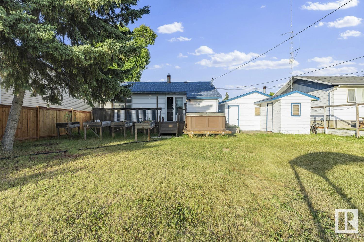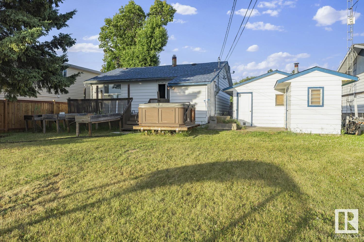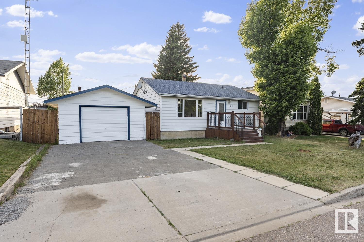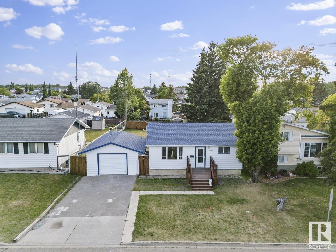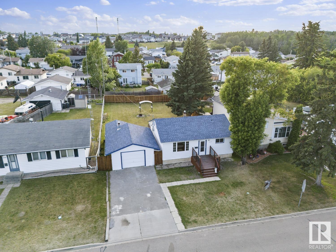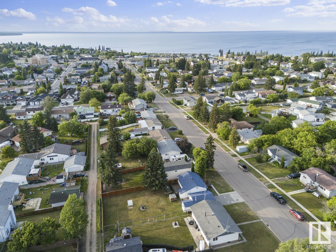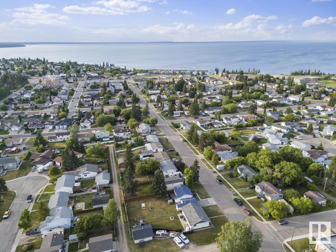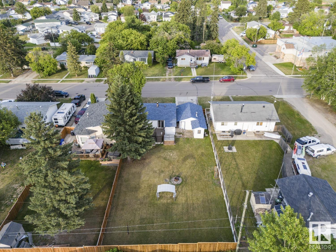4 Bedroom
2 Bathroom
787 ft2
Bungalow
Forced Air
$209,000
This cute property sits on a big lot with back alley access and is a walking distance from the marina and all the restaurants, shops, and schools nearby. Main level offers a living/dining area, updated kitchen with corner pantry, 2 bedrooms, and a 4 pc bath. Big patio doors take you from the kitchen on to a back deck overlooking a huge well maintained yard with a gazebo, hot tub, and a fire pit. Basement boasts a family room, 2 more bedrooms(windows do not meet egress), and a 2 pc bath/ laundry area. This home has seen many updates over the years, including shingles (6 yrs), HWT (2yrs), kitchen cabinets and counters, front window, some basement windows, flooring up and down (new vinyl plank in both bathrooms), new toilet downstairs, and fresh paint. Hot tub is sold as is. A single detached garage and a shed complete this property. Why rent when you can own a home with great location. Property has been recently appraised for $220,000. (id:62055)
Property Details
|
MLS® Number
|
E4447468 |
|
Property Type
|
Single Family |
|
Neigbourhood
|
Cold Lake North |
|
Amenities Near By
|
Playground, Schools |
|
Features
|
See Remarks |
|
Structure
|
Deck, Porch |
Building
|
Bathroom Total
|
2 |
|
Bedrooms Total
|
4 |
|
Appliances
|
Dishwasher, Dryer, Microwave Range Hood Combo, Refrigerator, Storage Shed, Stove, Window Coverings |
|
Architectural Style
|
Bungalow |
|
Basement Development
|
Partially Finished |
|
Basement Type
|
Full (partially Finished) |
|
Constructed Date
|
1961 |
|
Construction Style Attachment
|
Detached |
|
Half Bath Total
|
1 |
|
Heating Type
|
Forced Air |
|
Stories Total
|
1 |
|
Size Interior
|
787 Ft2 |
|
Type
|
House |
Parking
Land
|
Acreage
|
No |
|
Land Amenities
|
Playground, Schools |
|
Size Irregular
|
650 |
|
Size Total
|
650 M2 |
|
Size Total Text
|
650 M2 |
Rooms
| Level |
Type |
Length |
Width |
Dimensions |
|
Basement |
Family Room |
|
|
Measurements not available |
|
Basement |
Bedroom 3 |
|
|
Measurements not available |
|
Basement |
Bedroom 4 |
|
|
Measurements not available |
|
Main Level |
Living Room |
|
|
Measurements not available |
|
Main Level |
Kitchen |
|
|
Measurements not available |
|
Main Level |
Primary Bedroom |
|
|
Measurements not available |
|
Main Level |
Bedroom 2 |
|
|
Measurements not available |


