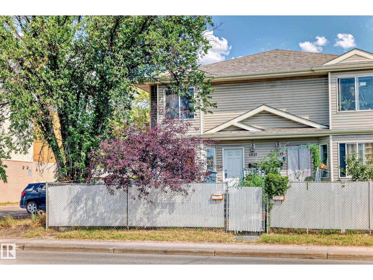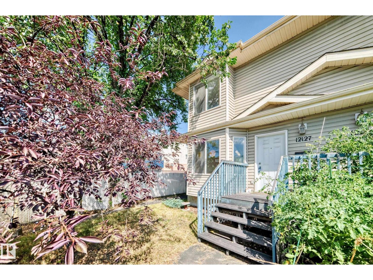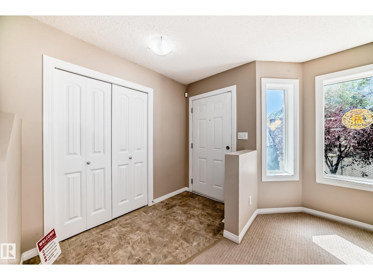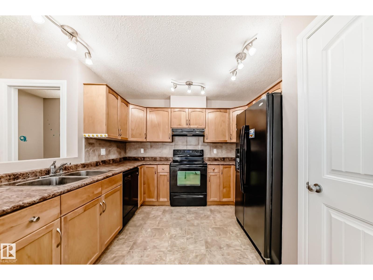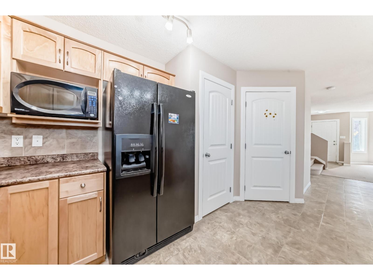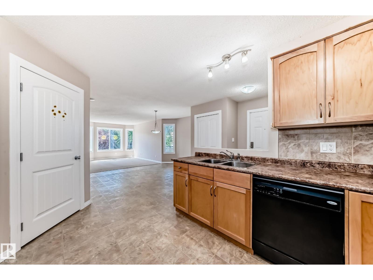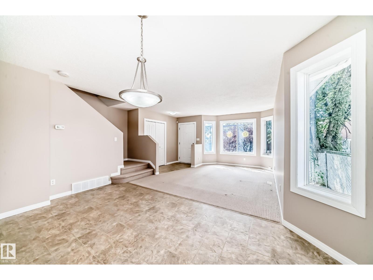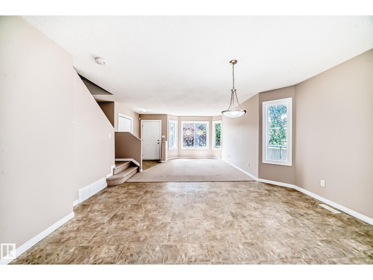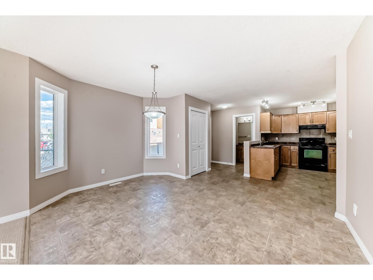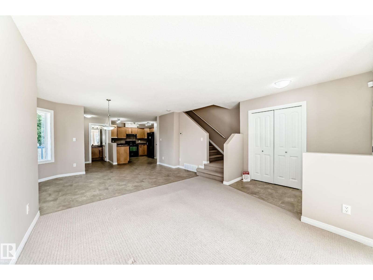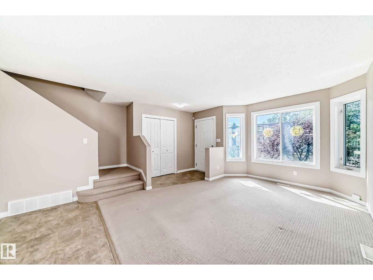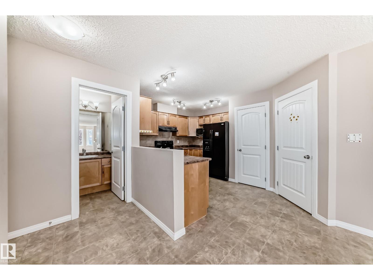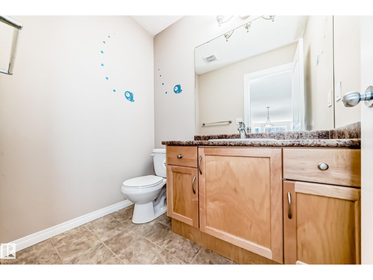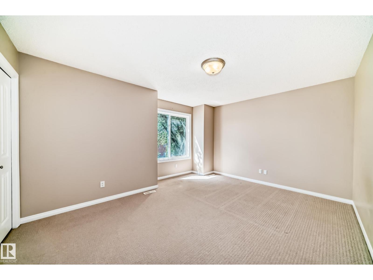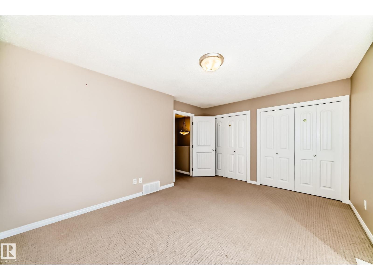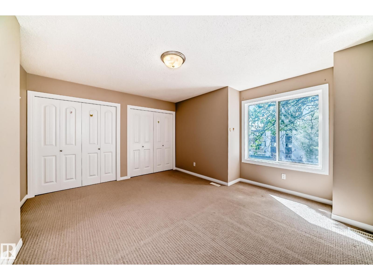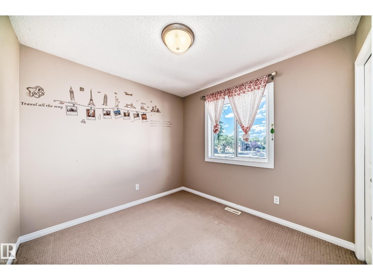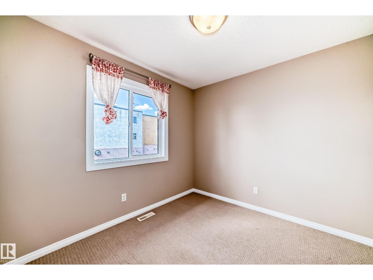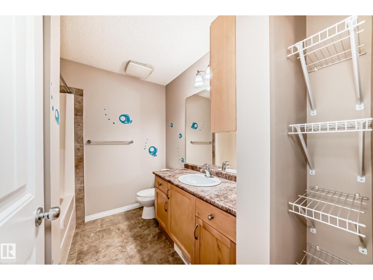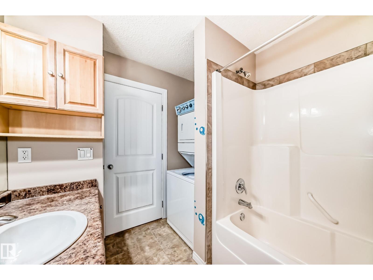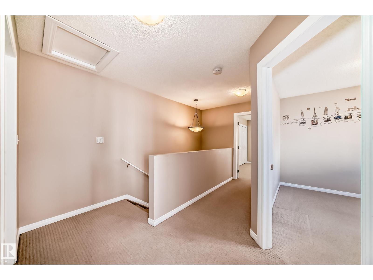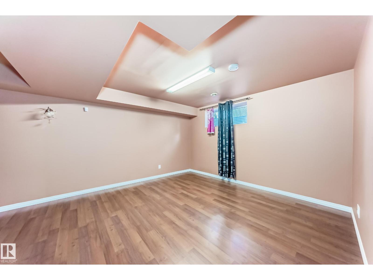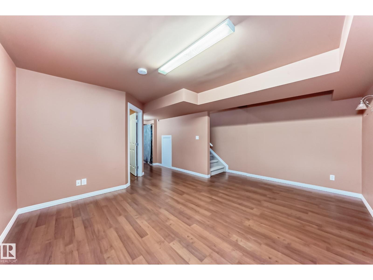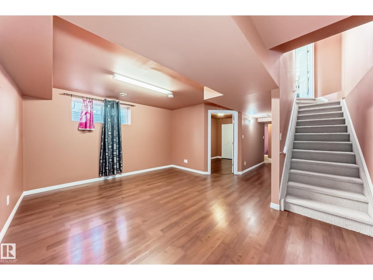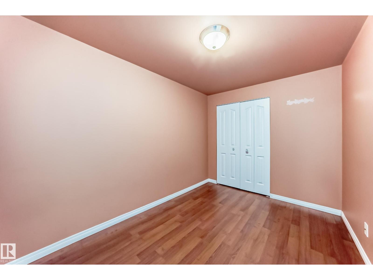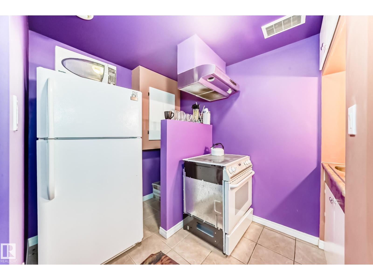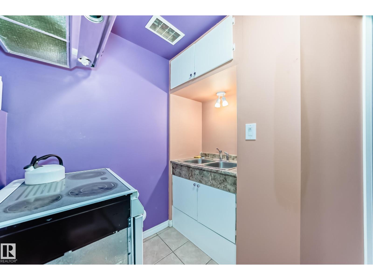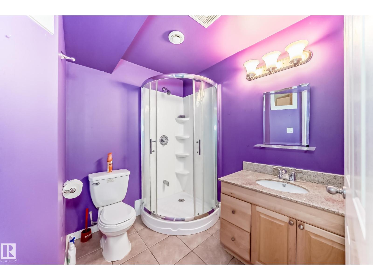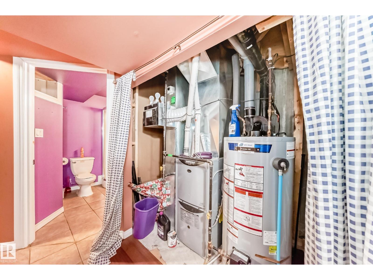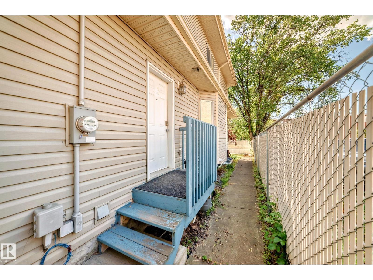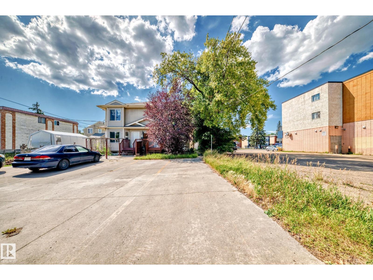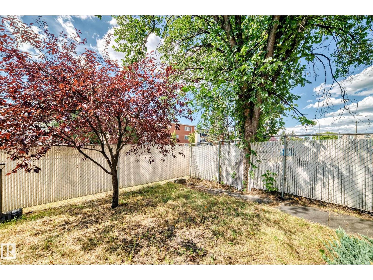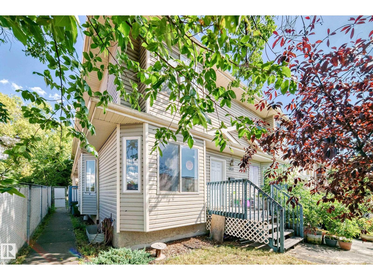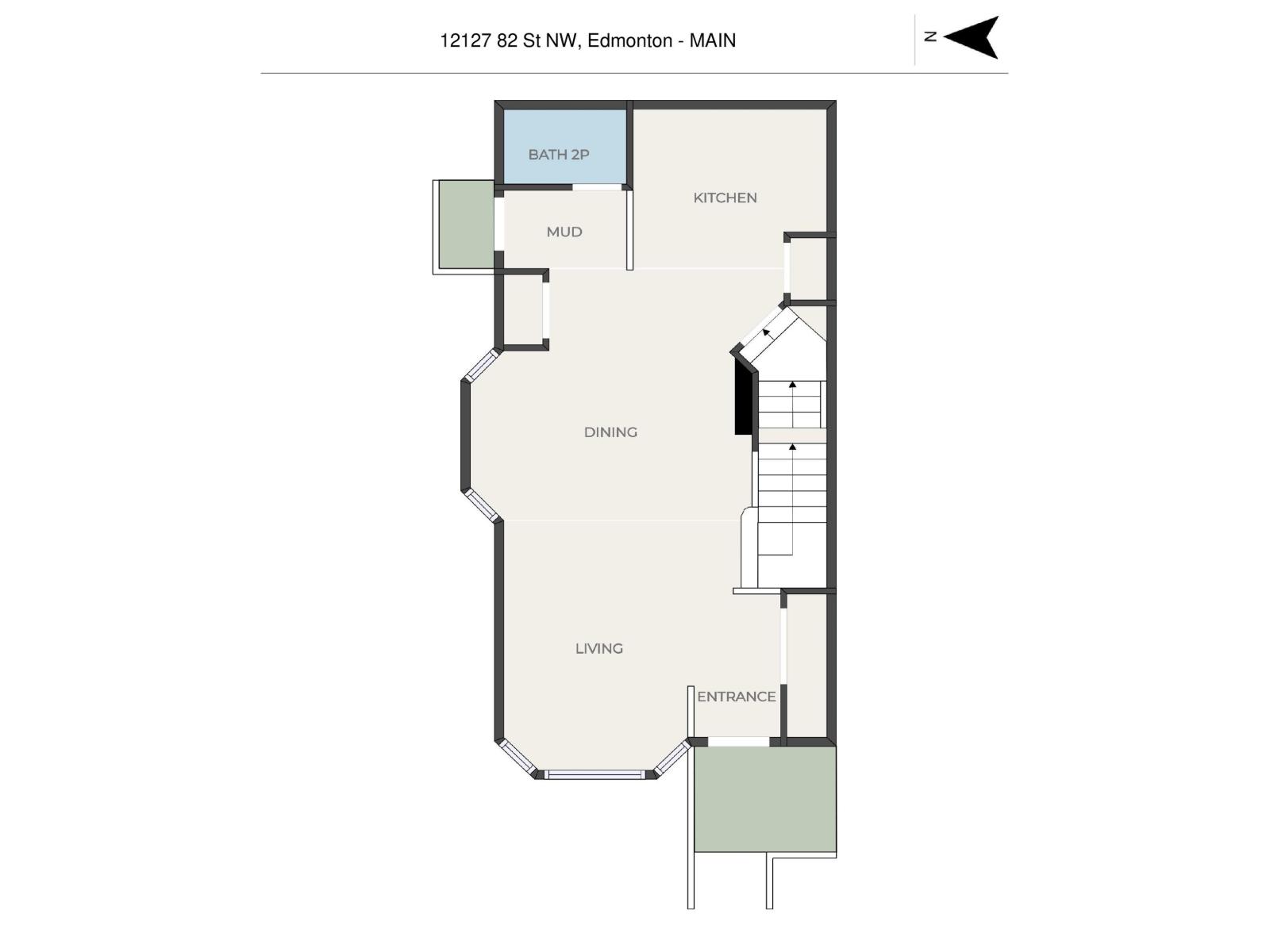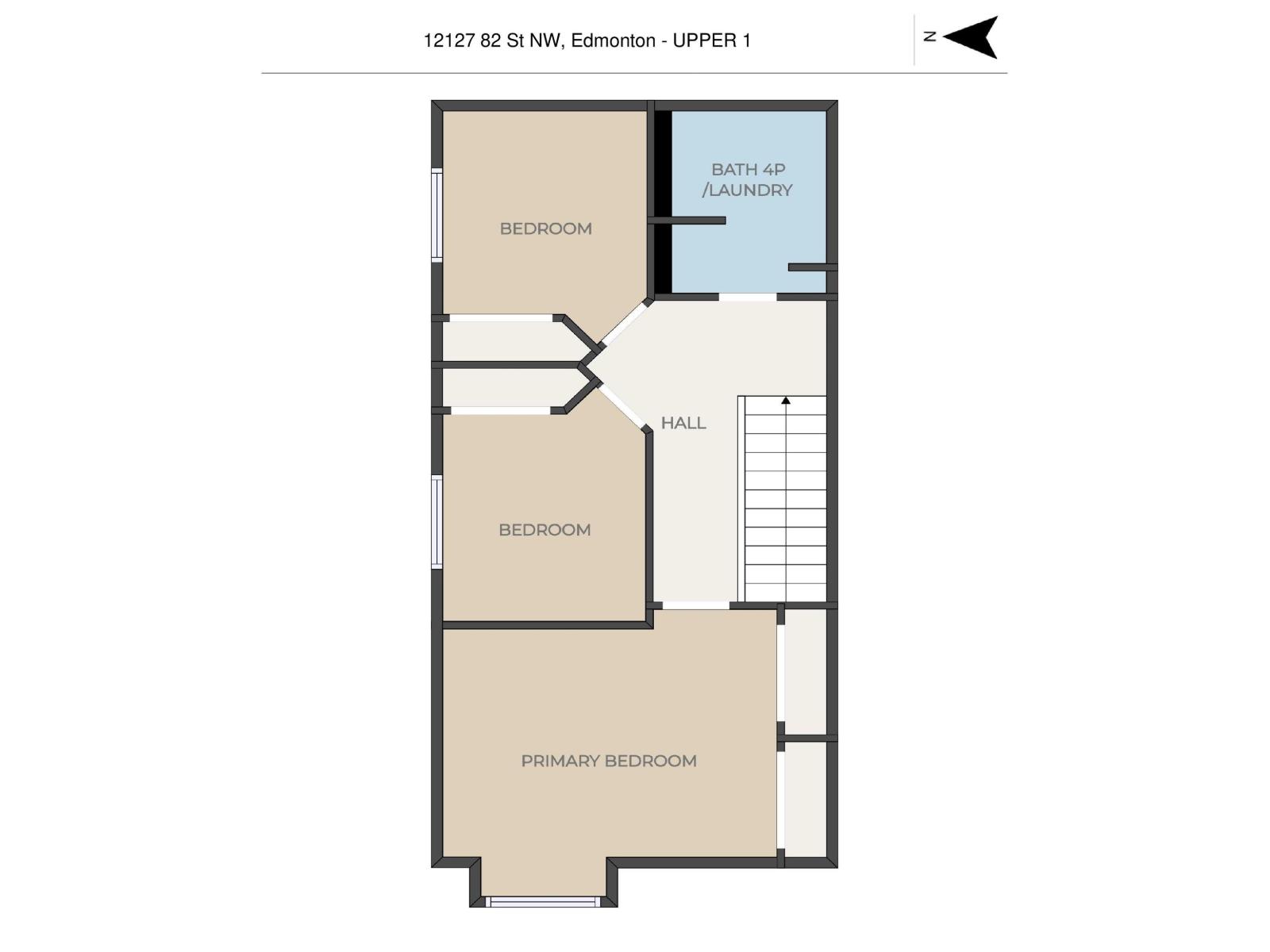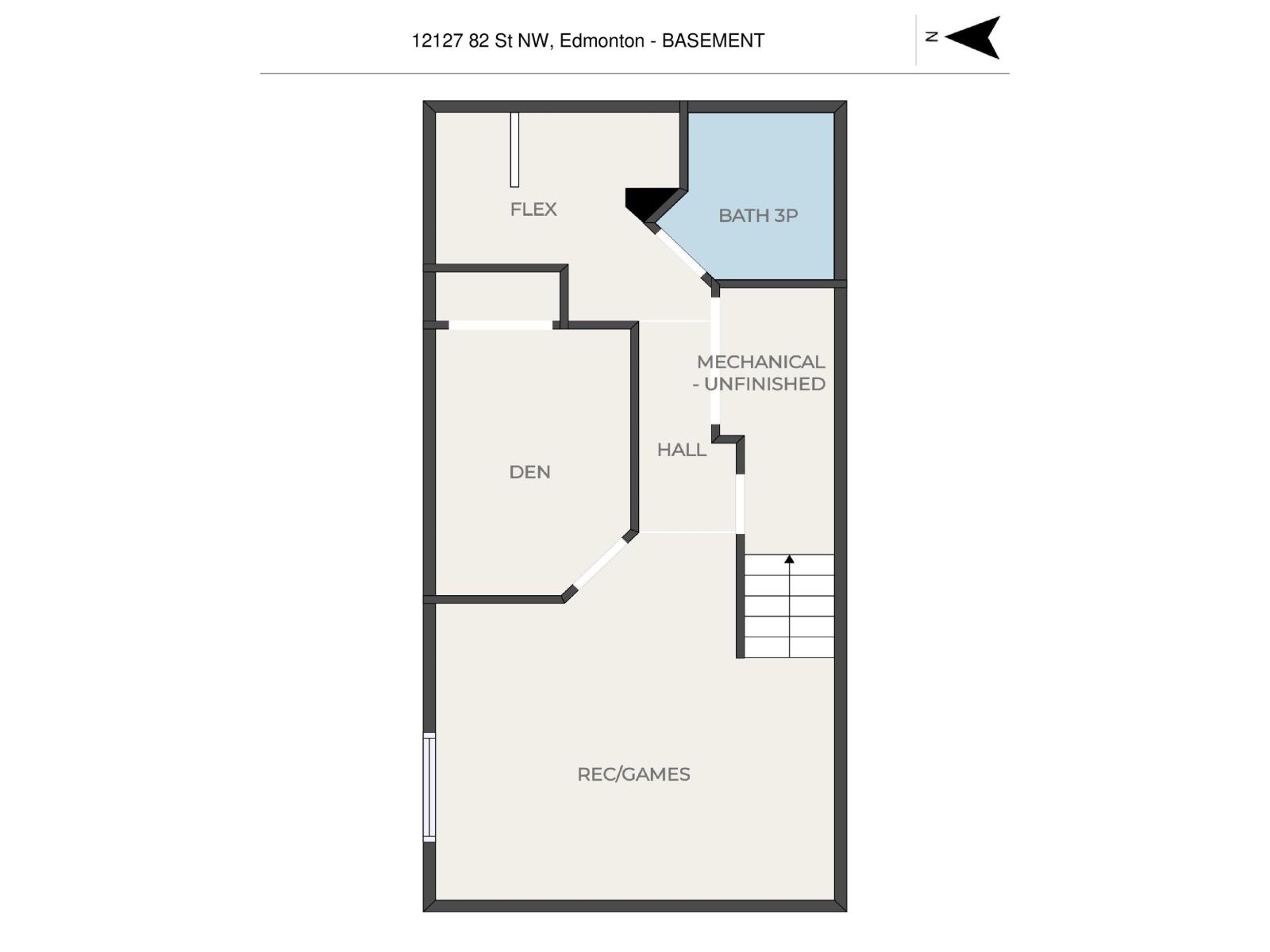12127 82 St Nw Edmonton, Alberta T5B 2W8
$319,800Maintenance, Insurance, Other, See Remarks
$50 Monthly
Maintenance, Insurance, Other, See Remarks
$50 MonthlyInvestor & family-friendly opportunity in Eastwood. This well-maintained 2-storey townhouse features a bright, open-concept main floor with large west-facing windows, a sunlit living area, spacious dining space, and a well-appointed U-shaped kitchen. The upper level offers a generous primary bedroom, two comfortable secondary bedrooms, and a 4-piece bathroom with stacked laundry. The fully finished basement adds versatility with a huge rec room, a 3-piece bath, a guest room, and a kitchenette setup—providing flexible space ideal for extended family, guests, or potential roommate-style living. Major updates include a new roof and hot water tank in 2024, offering peace of mind for years to come. Situated in a self-managed complex with ultra-low condo fees of just $50/month, and walking distance to schools, parks, transit, and shopping. This property offers a smart layout and location ideal for both family living and long-term rental income. (id:62055)
Property Details
| MLS® Number | E4451684 |
| Property Type | Single Family |
| Neigbourhood | Eastwood |
| Amenities Near By | Playground, Public Transit, Schools, Shopping |
| Features | Lane, No Animal Home, No Smoking Home |
| Parking Space Total | 2 |
Building
| Bathroom Total | 3 |
| Bedrooms Total | 3 |
| Appliances | Dishwasher, Hood Fan, Microwave, Washer/dryer Stack-up, Refrigerator, Two Stoves |
| Basement Development | Finished |
| Basement Type | Full (finished) |
| Constructed Date | 2008 |
| Construction Style Attachment | Attached |
| Fire Protection | Smoke Detectors |
| Half Bath Total | 1 |
| Heating Type | Forced Air |
| Stories Total | 2 |
| Size Interior | 1,358 Ft2 |
| Type | Row / Townhouse |
Parking
| Stall |
Land
| Acreage | No |
| Fence Type | Fence |
| Land Amenities | Playground, Public Transit, Schools, Shopping |
| Size Irregular | 174.19 |
| Size Total | 174.19 M2 |
| Size Total Text | 174.19 M2 |
Rooms
| Level | Type | Length | Width | Dimensions |
|---|---|---|---|---|
| Basement | Den | 3.48 m | 2.43 m | 3.48 m x 2.43 m |
| Basement | Recreation Room | 3.94 m | 4.89 m | 3.94 m x 4.89 m |
| Main Level | Living Room | 4.04 m | 3.65 m | 4.04 m x 3.65 m |
| Main Level | Dining Room | 3.13 m | 2.8 m | 3.13 m x 2.8 m |
| Main Level | Kitchen | 3.31 m | 3.12 m | 3.31 m x 3.12 m |
| Upper Level | Primary Bedroom | 3.54 m | 4.52 m | 3.54 m x 4.52 m |
| Upper Level | Bedroom 2 | 2.73 m | 2.89 m | 2.73 m x 2.89 m |
| Upper Level | Bedroom 3 | 2.73 m | 2.89 m | 2.73 m x 2.89 m |
Contact Us
Contact us for more information


