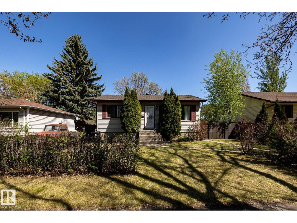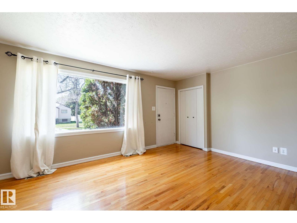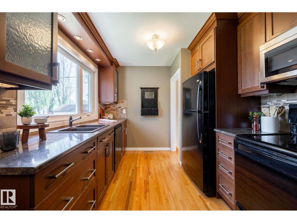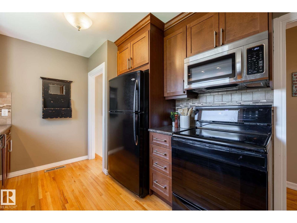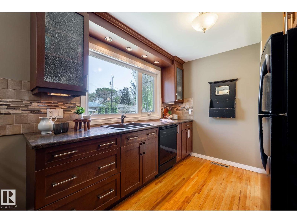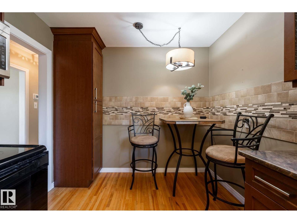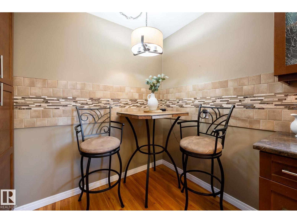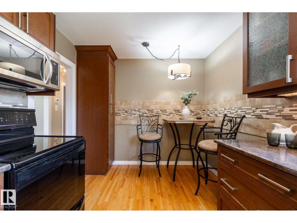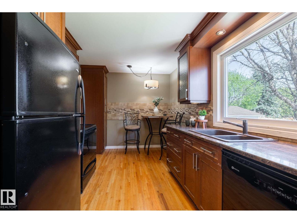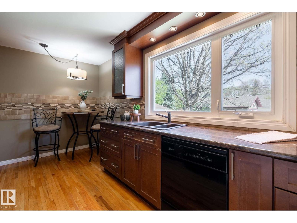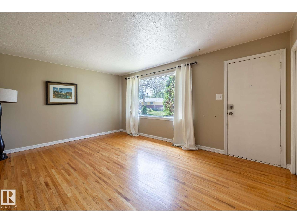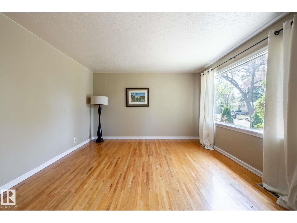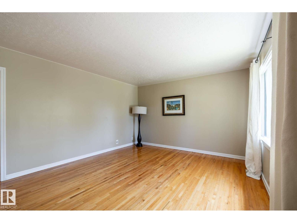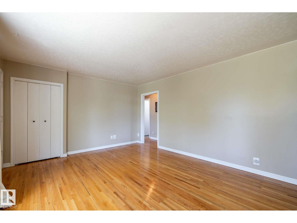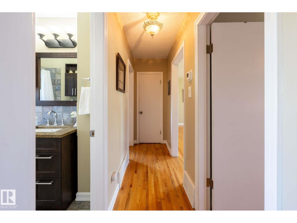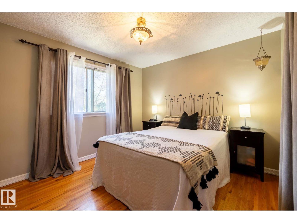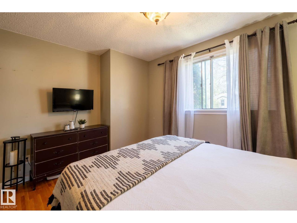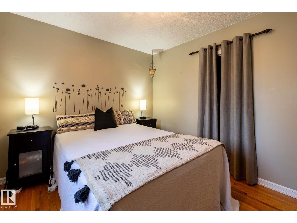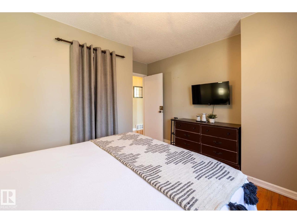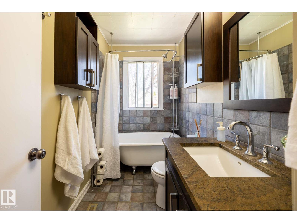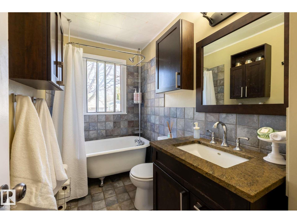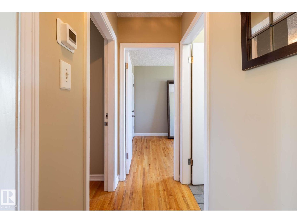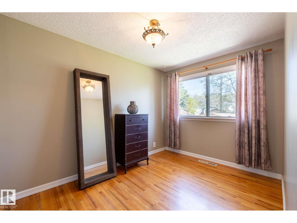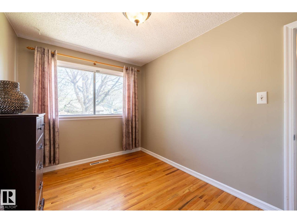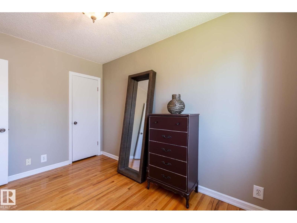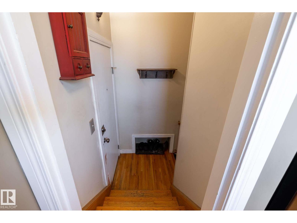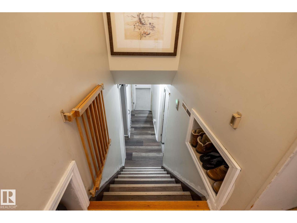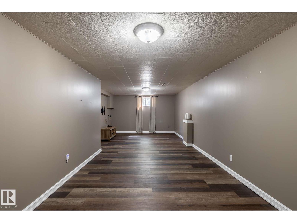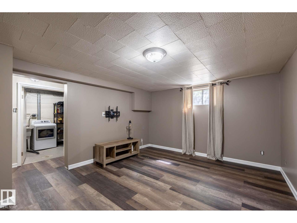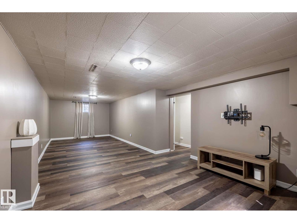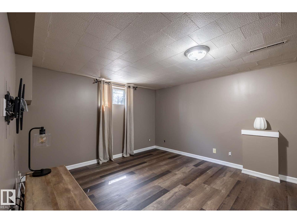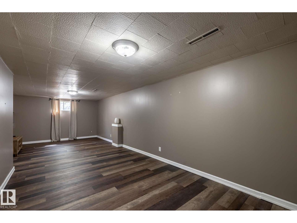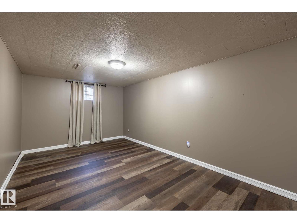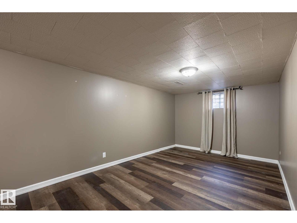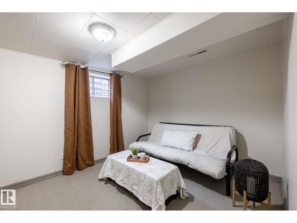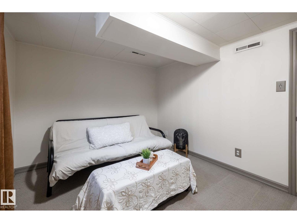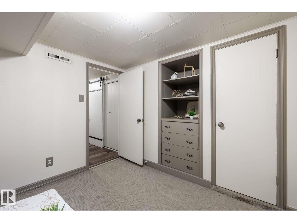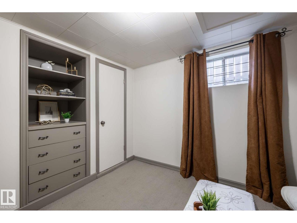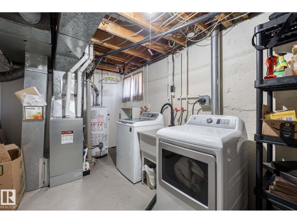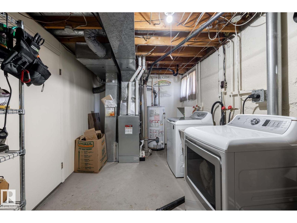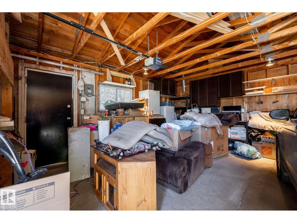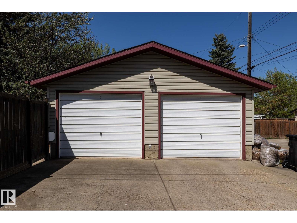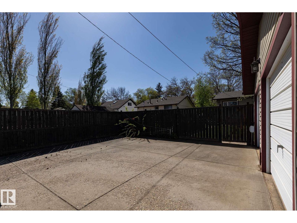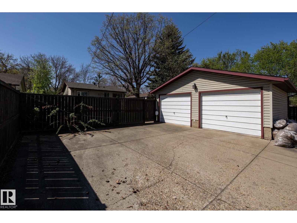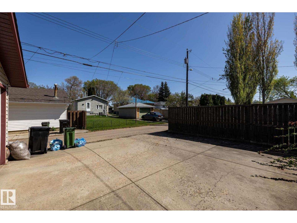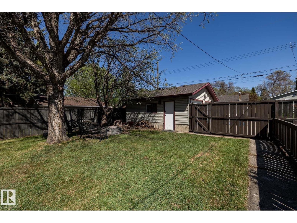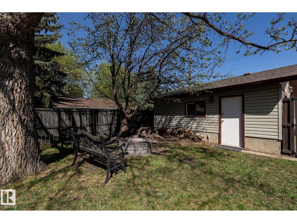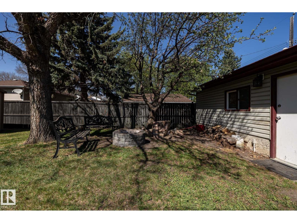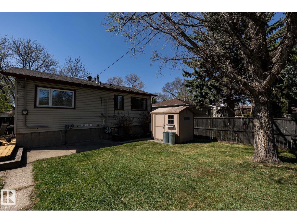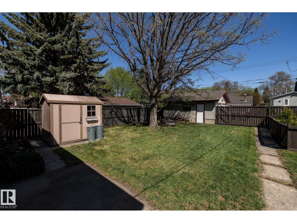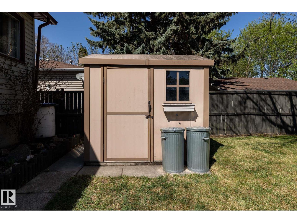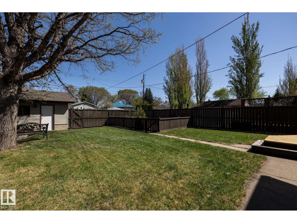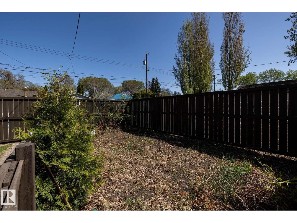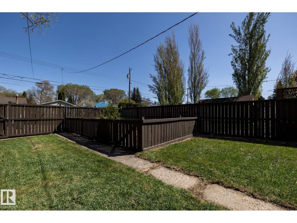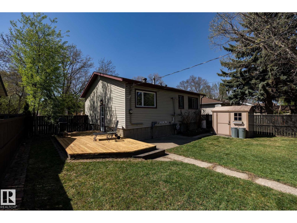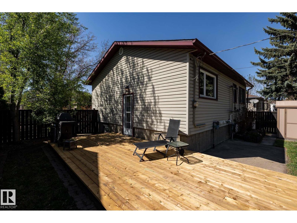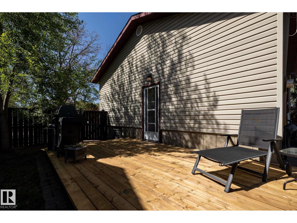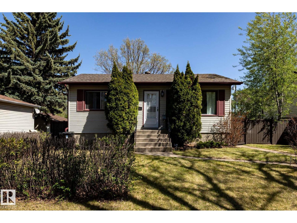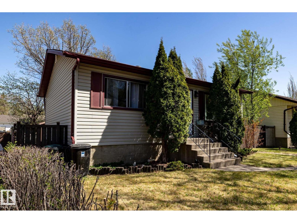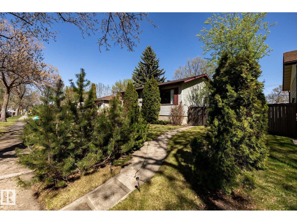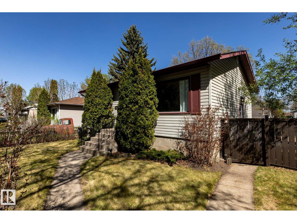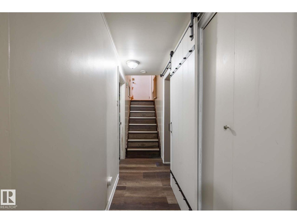3 Bedroom
1 Bathroom
801 ft2
Bungalow
Forced Air
$394,900
Cute, cozy, and full of heart. This little gem on a tree-lined street has been lovingly cared for by the same owner since 2007 and now it's ready for you. Inside, you’ll find upgrades throughout including a beautiful custom kitchen with pantry, updated bathroom with clawfoot tub, new shingles on the house and garage (2022), a brand-new furnace (2024), upgraded electrical, original hardwood floors on the main and new vinyl plank flooring in the fully finished basement. Plenty of flexibility here with a third bedroom, space to add a fourth, and a separate side entrance. You’ll love the picture window overlooking the sunny backyard where you’ll enjoy mature landscaping, a garden and firepit area, plus a new side deck and fully fenced yard with a 20x20 double garage. This is a happy little home on a friendly street known for summer block parties, in a walkable location close to schools, Jubilee and Hermitage Parks, the community league, and more. After 17 years of love and care, it’s ready for its next story. (id:62055)
Property Details
|
MLS® Number
|
E4464412 |
|
Property Type
|
Single Family |
|
Neigbourhood
|
Beacon Heights |
|
Amenities Near By
|
Playground, Public Transit, Schools, Shopping |
|
Features
|
Lane |
|
Parking Space Total
|
4 |
|
Structure
|
Deck, Fire Pit |
Building
|
Bathroom Total
|
1 |
|
Bedrooms Total
|
3 |
|
Appliances
|
Dishwasher, Dryer, Garage Door Opener Remote(s), Garage Door Opener, Microwave Range Hood Combo, Refrigerator, Storage Shed, Stove, Washer, Window Coverings |
|
Architectural Style
|
Bungalow |
|
Basement Development
|
Finished |
|
Basement Type
|
Full (finished) |
|
Constructed Date
|
1956 |
|
Construction Style Attachment
|
Detached |
|
Heating Type
|
Forced Air |
|
Stories Total
|
1 |
|
Size Interior
|
801 Ft2 |
|
Type
|
House |
Parking
Land
|
Acreage
|
No |
|
Fence Type
|
Fence |
|
Land Amenities
|
Playground, Public Transit, Schools, Shopping |
|
Size Irregular
|
575.46 |
|
Size Total
|
575.46 M2 |
|
Size Total Text
|
575.46 M2 |
Rooms
| Level |
Type |
Length |
Width |
Dimensions |
|
Basement |
Bedroom 3 |
3.5 m |
2.93 m |
3.5 m x 2.93 m |
|
Basement |
Recreation Room |
|
|
Measurements not available |
|
Basement |
Utility Room |
|
|
Measurements not available |
|
Basement |
Laundry Room |
|
|
Measurements not available |
|
Main Level |
Living Room |
5.1 m |
3.9 m |
5.1 m x 3.9 m |
|
Main Level |
Kitchen |
2.65 m |
3.84 m |
2.65 m x 3.84 m |
|
Main Level |
Primary Bedroom |
3.7 m |
3.2 m |
3.7 m x 3.2 m |
|
Main Level |
Bedroom 2 |
3.7 m |
2.5 m |
3.7 m x 2.5 m |


