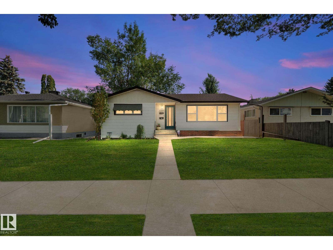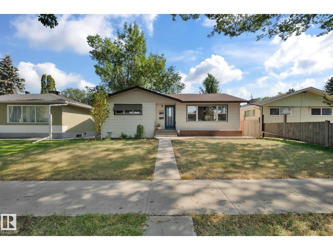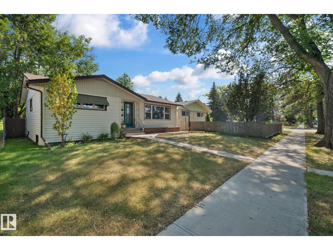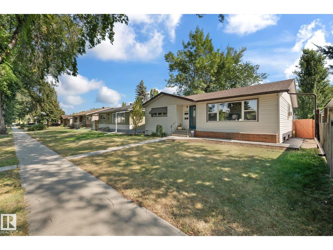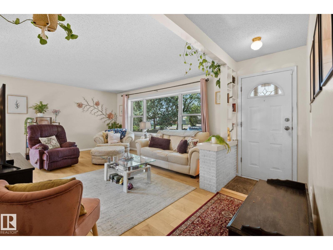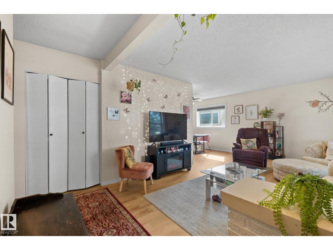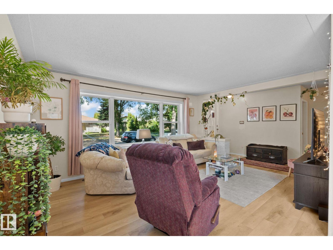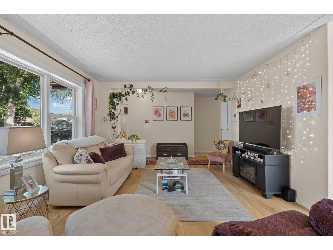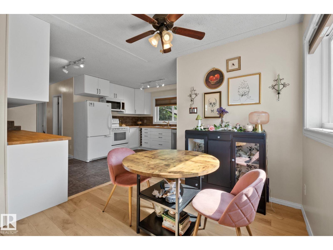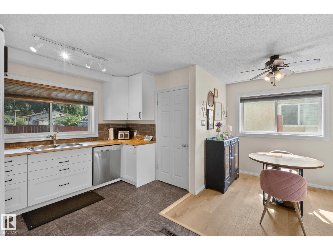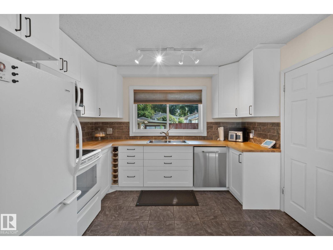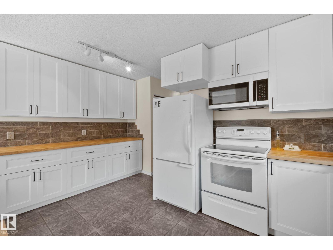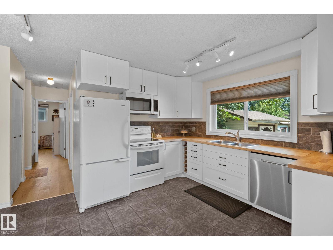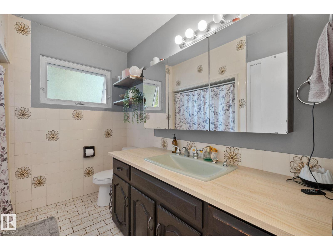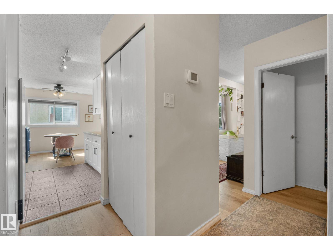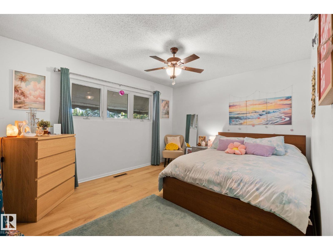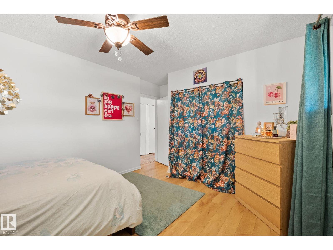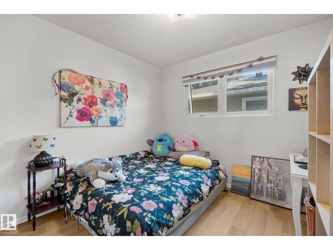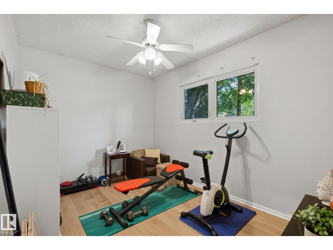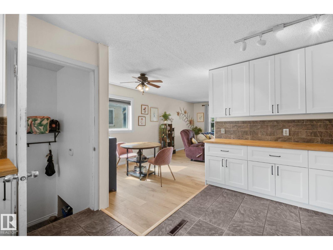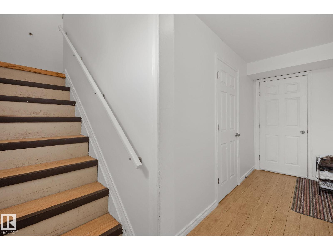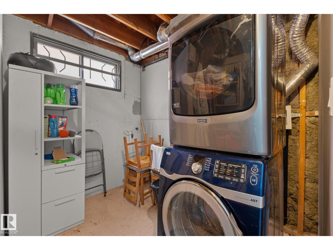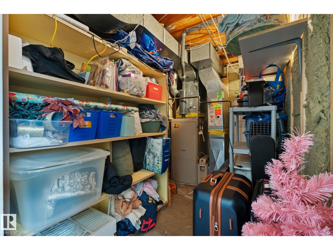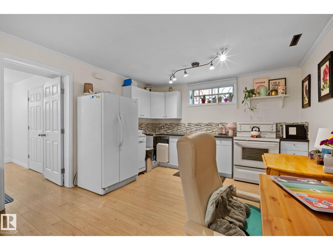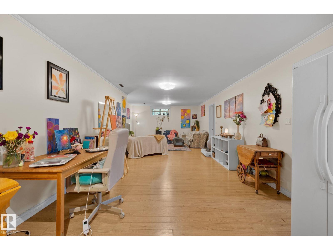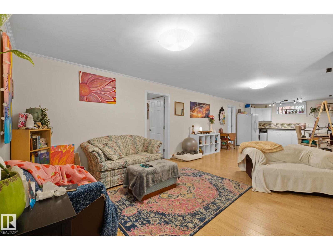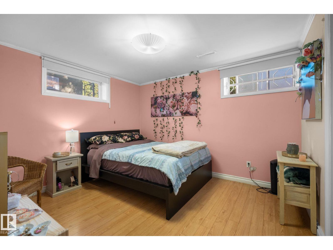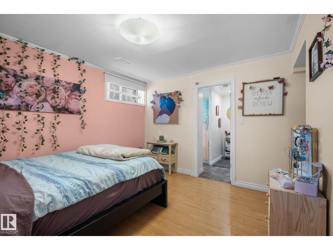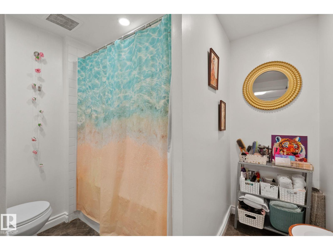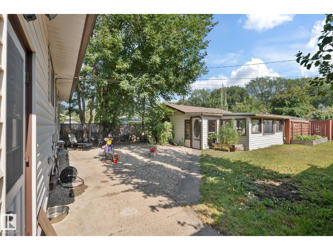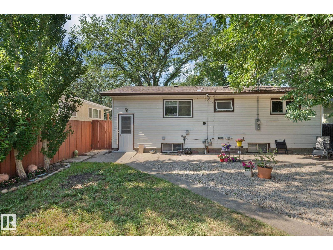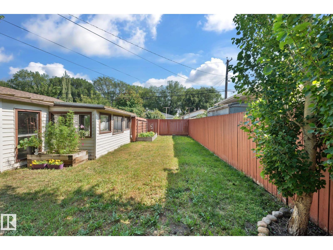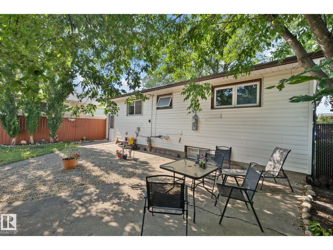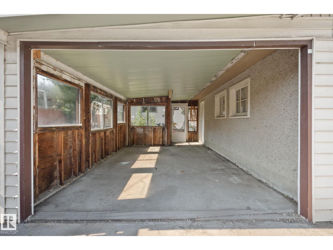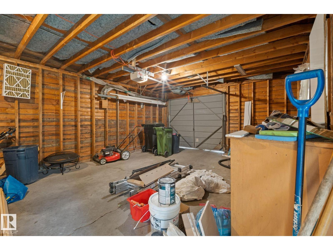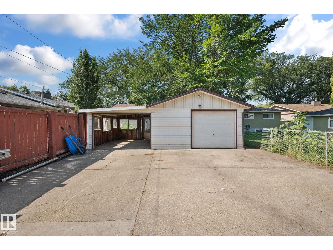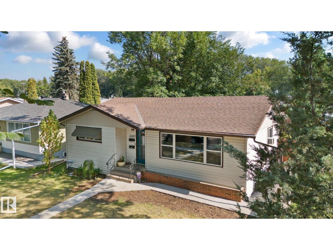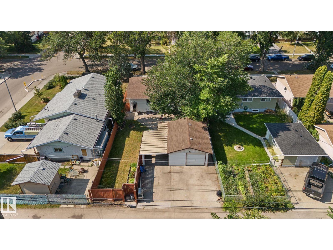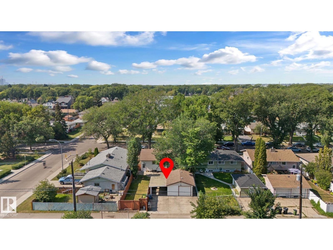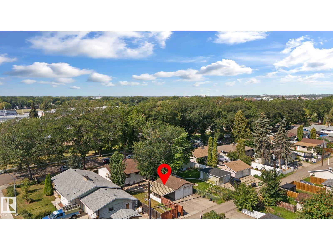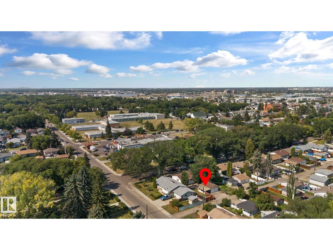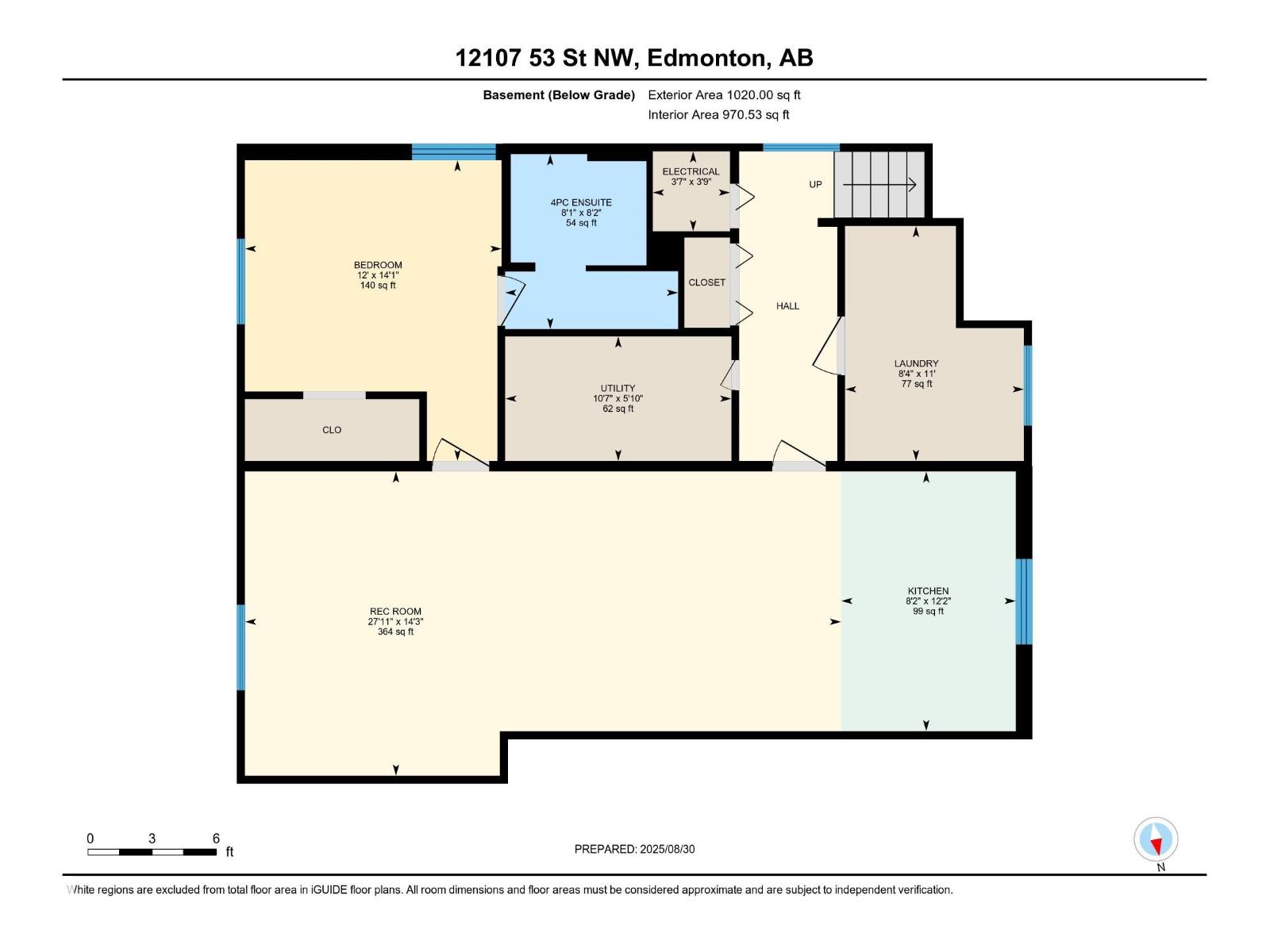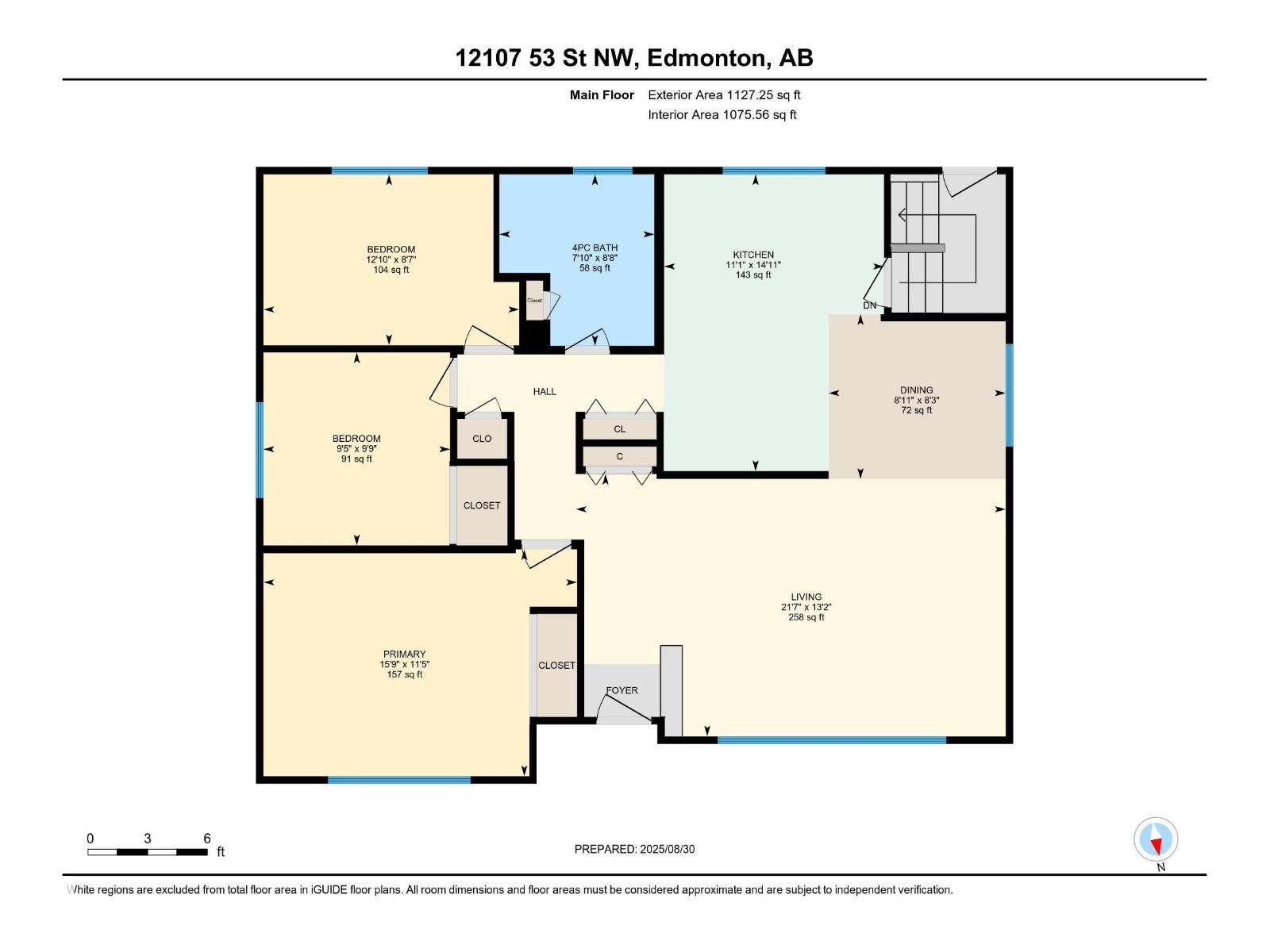4 Bedroom
2 Bathroom
1,127 ft2
Bungalow
Forced Air
$464,900
49'x123' LOT - Welcome to this beautifully updated bungalow in Edmonton's Newton community! This home offers bright, comfortable main floor living plus a fully contained one bedroom in-law suite. The heart of this home showcases a stunning new kitchen with ample storage and workspace. You'll appreciate the fresh vinyl flooring for easy maintenance, with some updated windows, roof and outdoor walkway. Step outside to discover your private oasis – an expansive backyard providing endless possibilities for gardening, recreation, or relaxing. Situated just north of the vibrant Highlands community, you'll also enjoy exceptional walkability to local schools, parks, and amenities. Easy access to Edmonton's spectacular river valley trail system means endless outdoor adventures await minutes from your door. This home offers urban convenience and that mature neighborhood charm, with easy access to Sherwood Park, Fort Saskatchewan, and all major transportation arteries in Edmonton. (id:62055)
Open House
This property has open houses!
Starts at:
1:00 pm
Ends at:
3:00 pm
Property Details
|
MLS® Number
|
E4455869 |
|
Property Type
|
Single Family |
|
Neigbourhood
|
Newton |
|
Amenities Near By
|
Golf Course, Playground, Public Transit, Schools, Shopping |
|
Features
|
Subdividable Lot, Lane |
|
Structure
|
Fire Pit |
Building
|
Bathroom Total
|
2 |
|
Bedrooms Total
|
4 |
|
Appliances
|
Dryer, Garage Door Opener Remote(s), Garage Door Opener, Microwave Range Hood Combo, Washer, Refrigerator, Two Stoves, Dishwasher |
|
Architectural Style
|
Bungalow |
|
Basement Development
|
Finished |
|
Basement Type
|
Full (finished) |
|
Constructed Date
|
1958 |
|
Construction Style Attachment
|
Detached |
|
Heating Type
|
Forced Air |
|
Stories Total
|
1 |
|
Size Interior
|
1,127 Ft2 |
|
Type
|
House |
Parking
Land
|
Acreage
|
No |
|
Fence Type
|
Fence |
|
Land Amenities
|
Golf Course, Playground, Public Transit, Schools, Shopping |
|
Size Irregular
|
559.62 |
|
Size Total
|
559.62 M2 |
|
Size Total Text
|
559.62 M2 |
Rooms
| Level |
Type |
Length |
Width |
Dimensions |
|
Basement |
Bedroom 4 |
|
|
Measurements not available |
|
Main Level |
Primary Bedroom |
|
|
Measurements not available |
|
Main Level |
Bedroom 2 |
|
|
Measurements not available |
|
Main Level |
Bedroom 3 |
|
|
Measurements not available |


