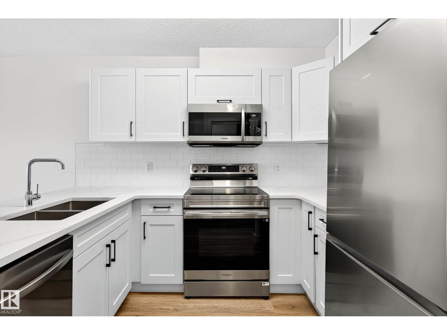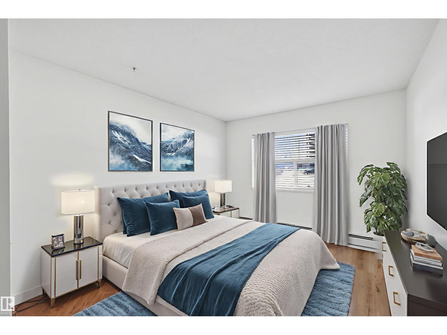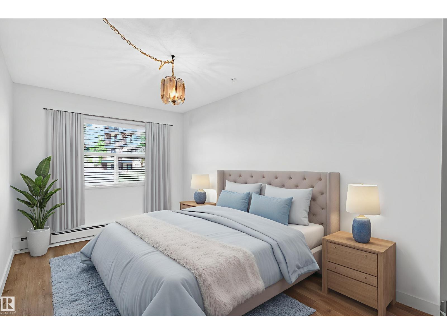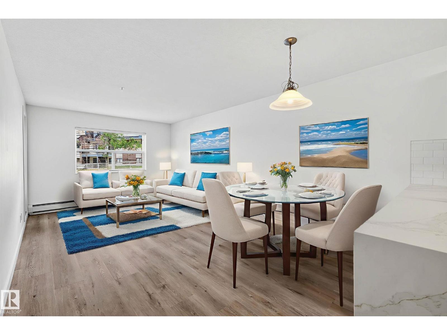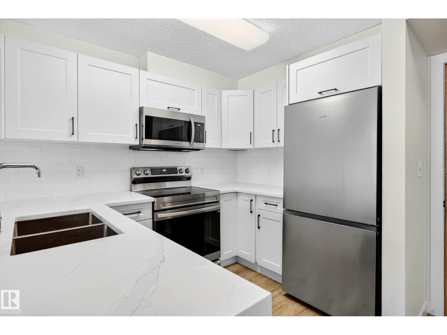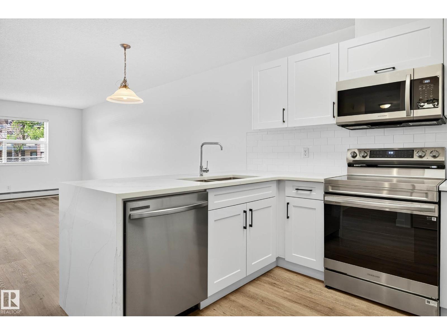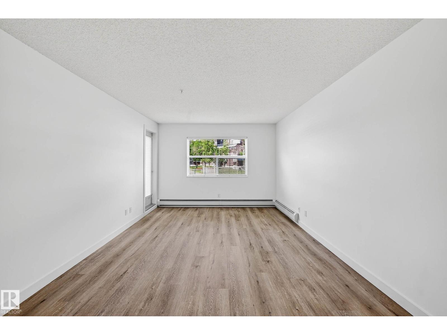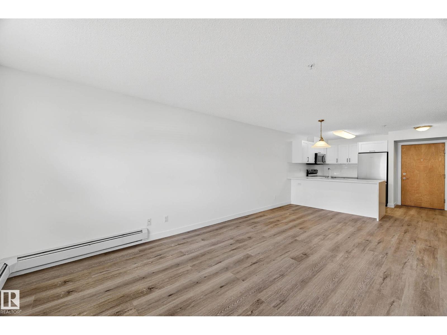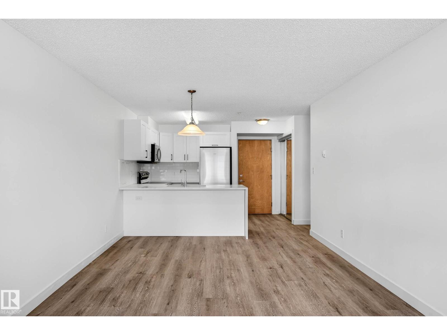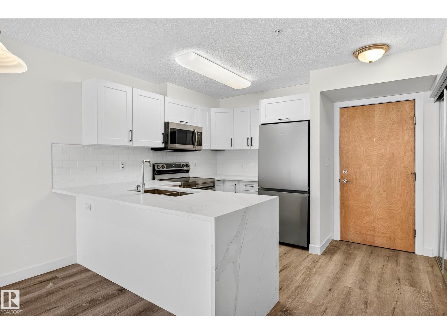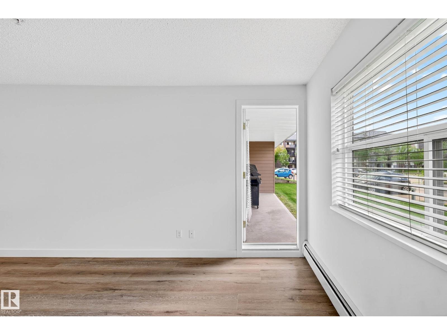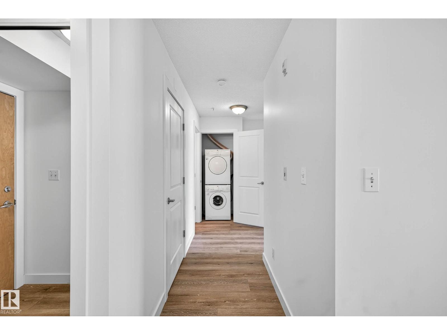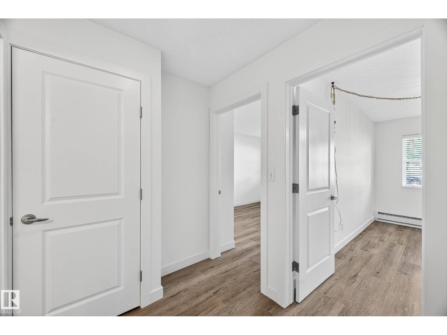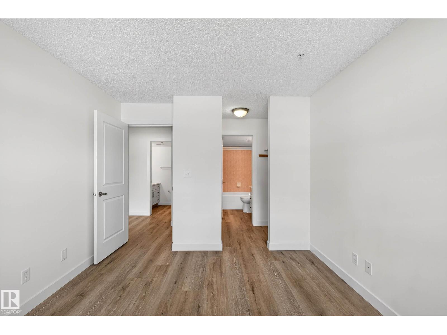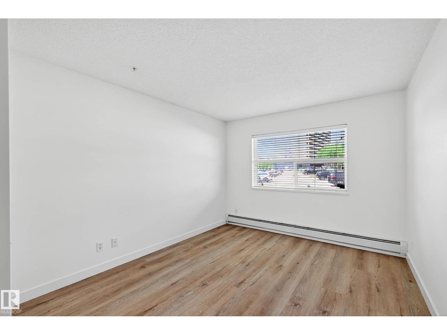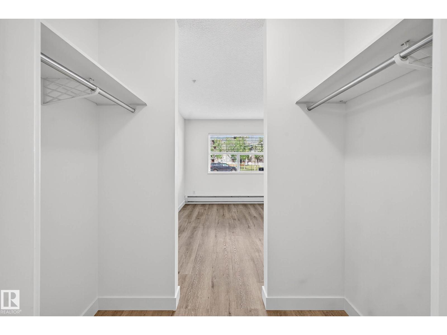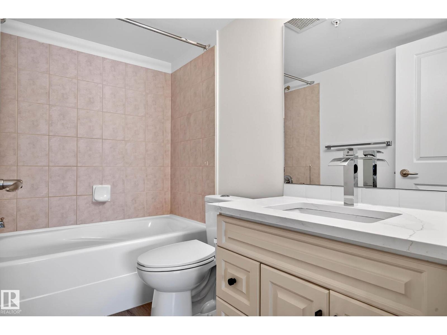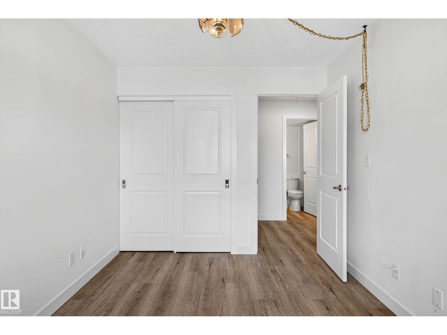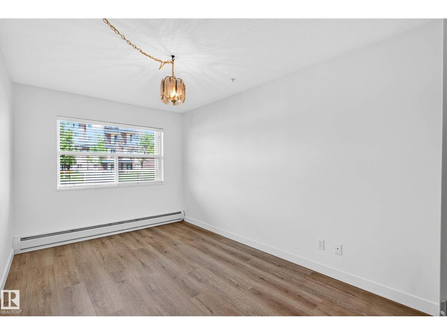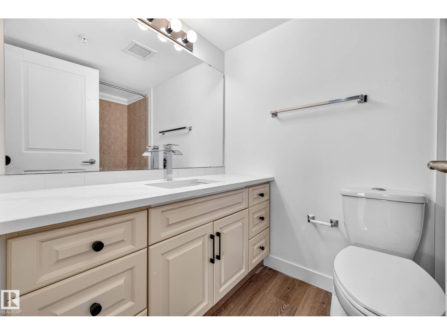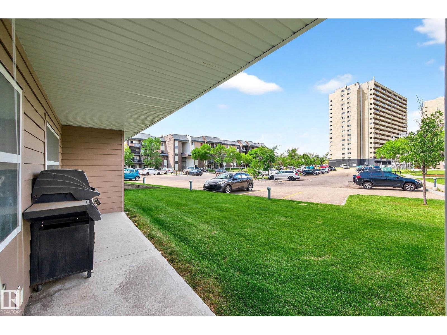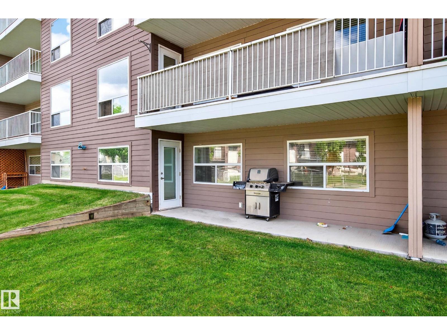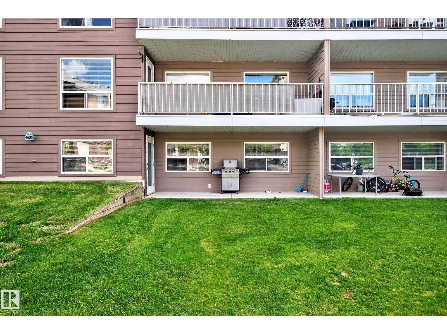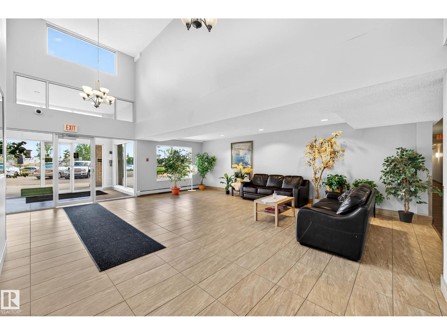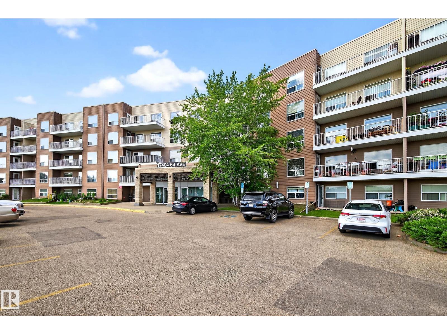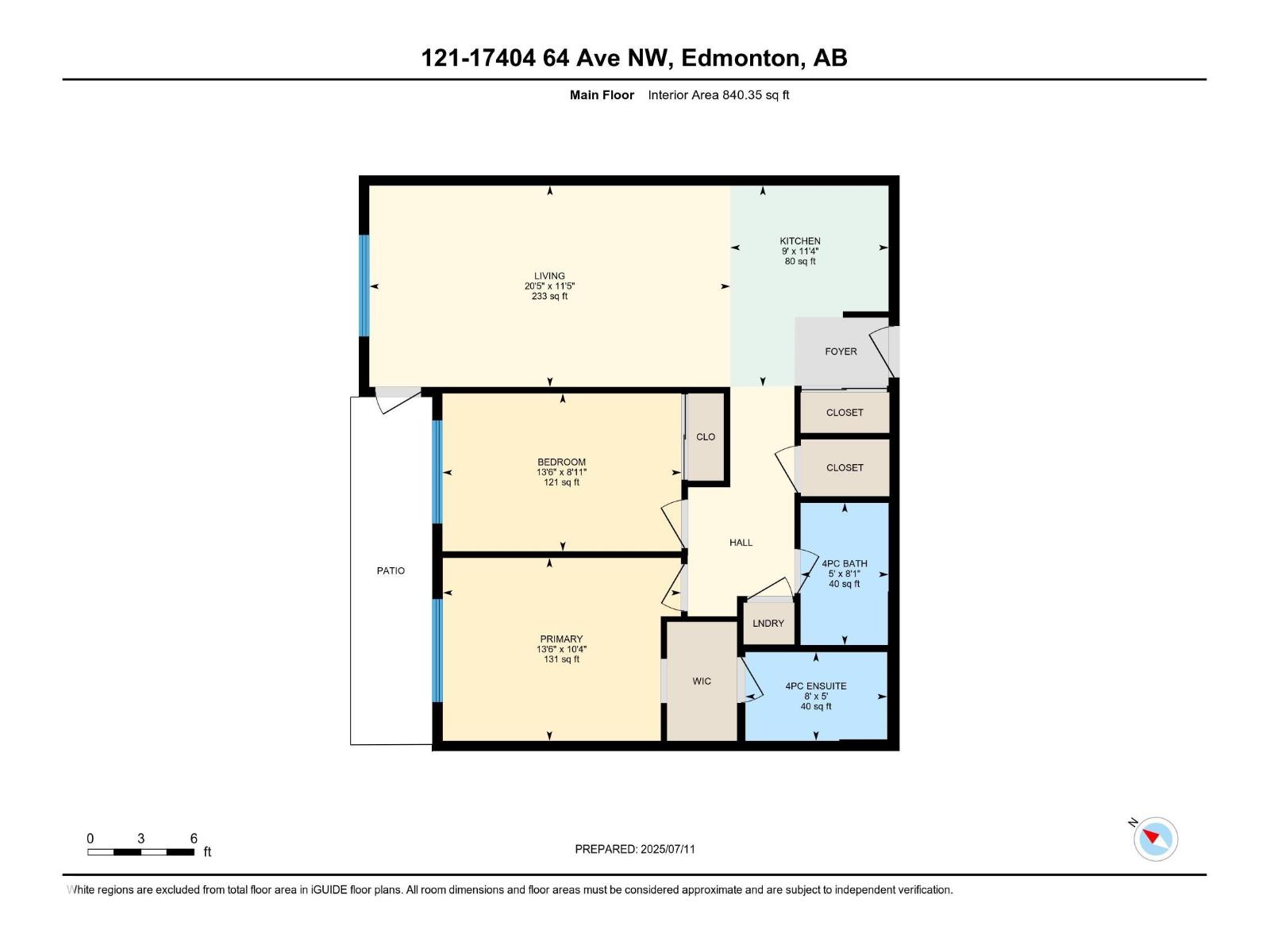#121 17404 64 Av Nw Edmonton, Alberta T5T 6X4
$209,000Maintenance, Exterior Maintenance, Heat, Insurance, Landscaping, Property Management, Other, See Remarks, Water
$465.34 Monthly
Maintenance, Exterior Maintenance, Heat, Insurance, Landscaping, Property Management, Other, See Remarks, Water
$465.34 MonthlyStep into stylish comfort with this beautifully upgraded 2 bed, 2 bath condo in sought-after Collingwood South, Edmonton. Offering 840 sq ft of modern living, this home has been fully refreshed with brand-new vinyl plank flooring, fresh paint, and designer details throughout. The stunning new kitchen features sleek stainless steel appliances, quartz countertops with a waterfall edge, and upgraded cabinetry for a high-end feel. Both bathrooms showcase matching quartz counters, while the spacious primary suite includes a walk-in closet and private ensuite. Perfectly located near parks, shopping, and transit, this turnkey home blends modern design with everyday convenience—ready for you to move in and enjoy! (id:62055)
Property Details
| MLS® Number | E4448186 |
| Property Type | Single Family |
| Neigbourhood | Callingwood South |
| Amenities Near By | Playground, Shopping |
| Features | No Smoking Home |
Building
| Bathroom Total | 2 |
| Bedrooms Total | 2 |
| Appliances | Dishwasher, Microwave Range Hood Combo, Refrigerator, Washer/dryer Stack-up, Stove |
| Basement Type | None |
| Constructed Date | 2004 |
| Heating Type | Baseboard Heaters |
| Size Interior | 840 Ft2 |
| Type | Apartment |
Parking
| Stall | |
| Underground |
Land
| Acreage | No |
| Land Amenities | Playground, Shopping |
| Size Irregular | 82.54 |
| Size Total | 82.54 M2 |
| Size Total Text | 82.54 M2 |
Rooms
| Level | Type | Length | Width | Dimensions |
|---|---|---|---|---|
| Main Level | Living Room | 6.23 m | 3.47 m | 6.23 m x 3.47 m |
| Main Level | Kitchen | 2.73 m | 3.47 m | 2.73 m x 3.47 m |
| Main Level | Primary Bedroom | 4.11 m | 3.16 m | 4.11 m x 3.16 m |
| Main Level | Bedroom 2 | 4.12 m | 2.72 m | 4.12 m x 2.72 m |
Contact Us
Contact us for more information


