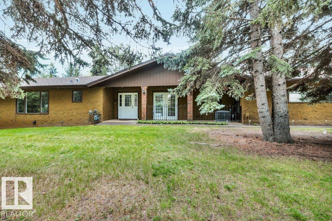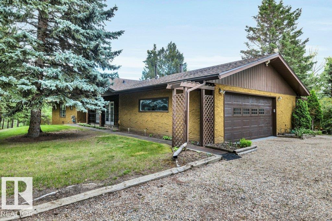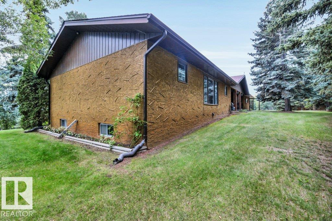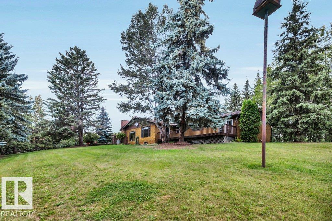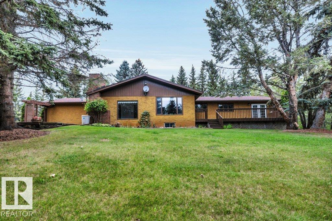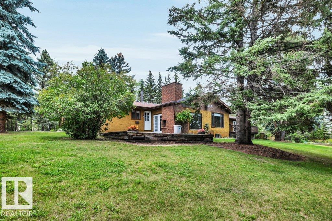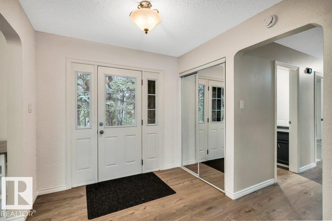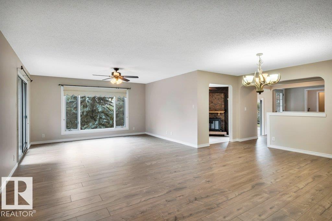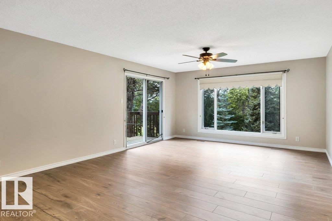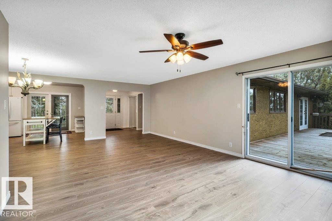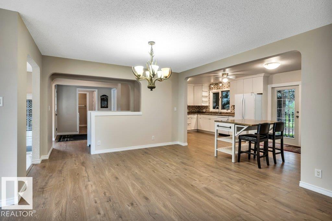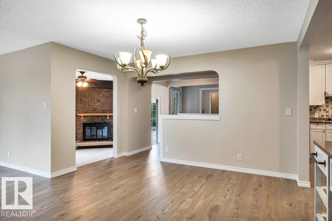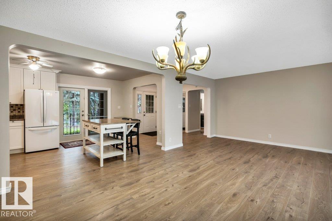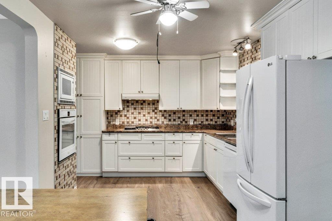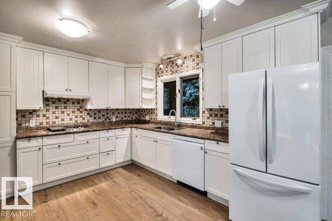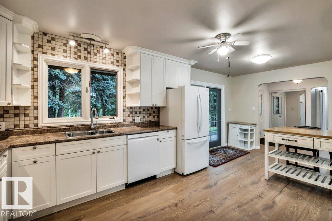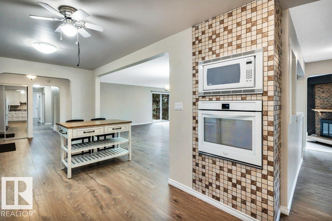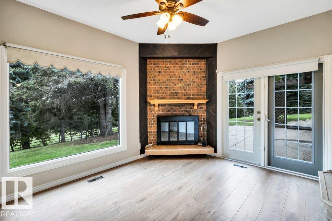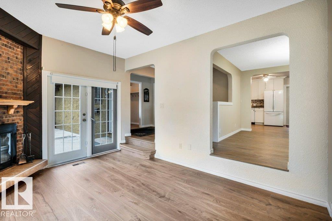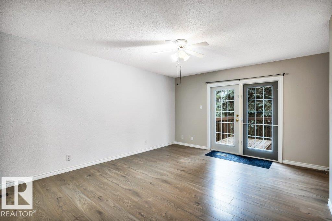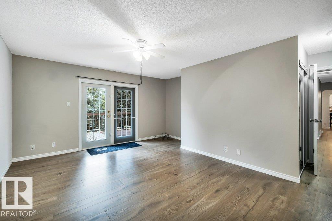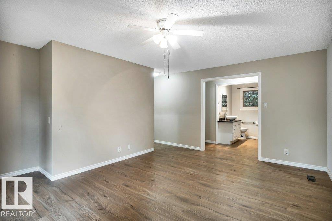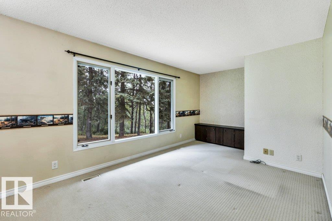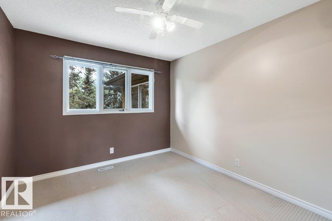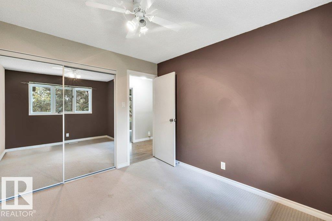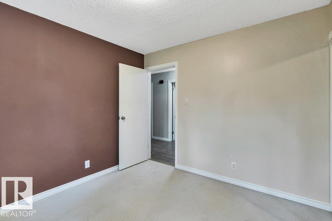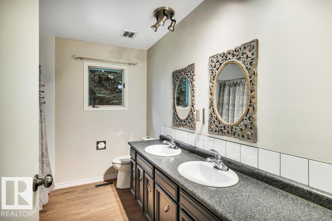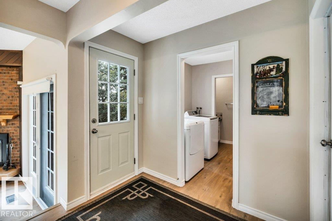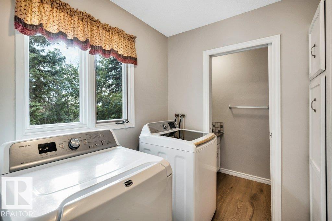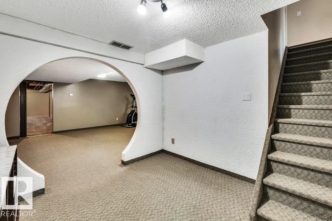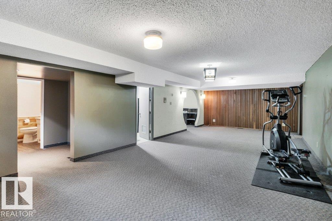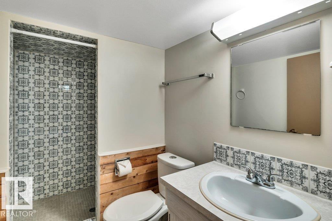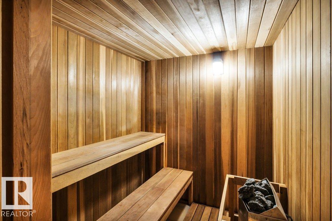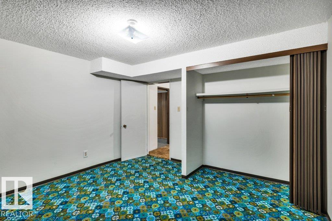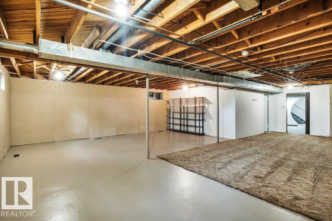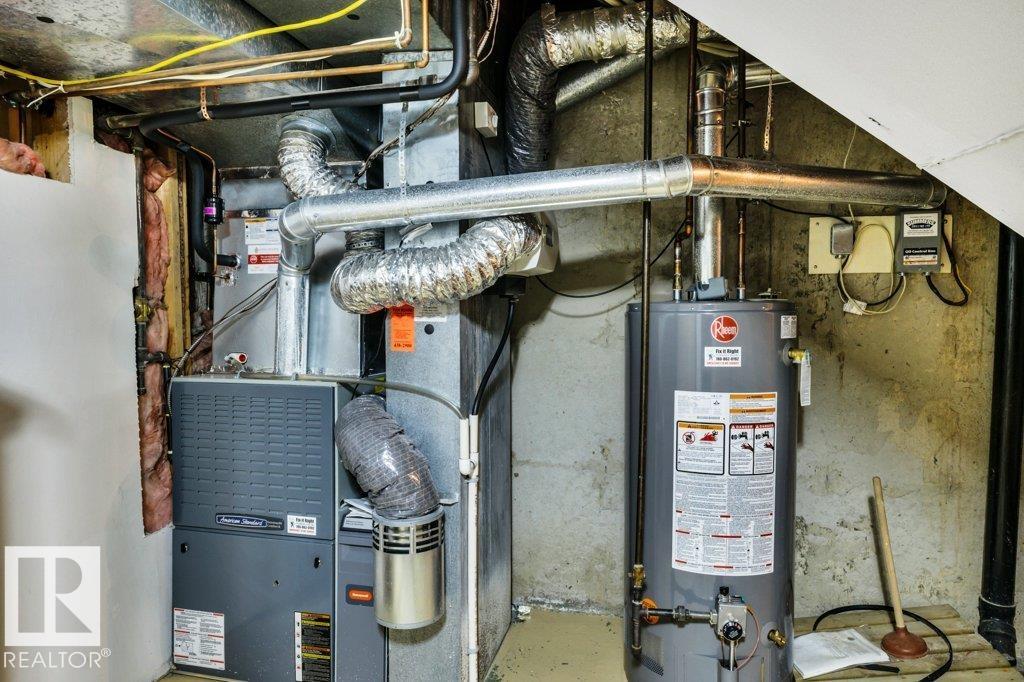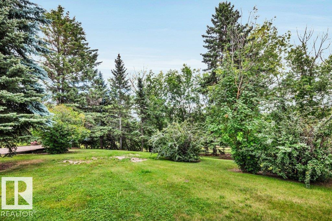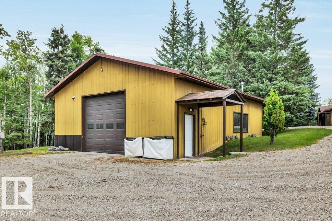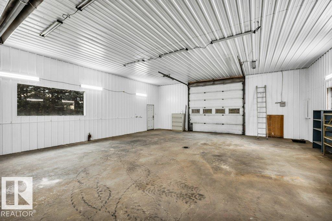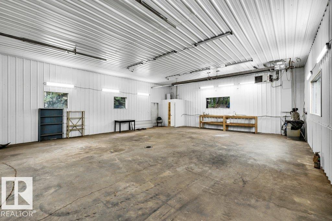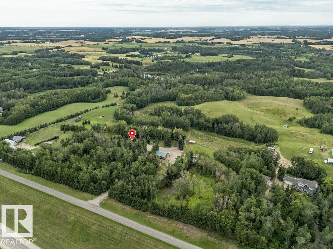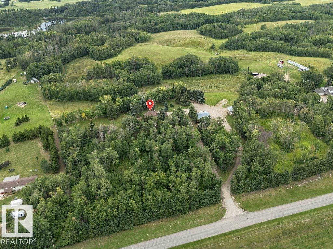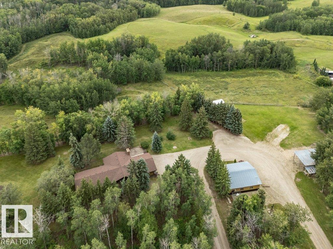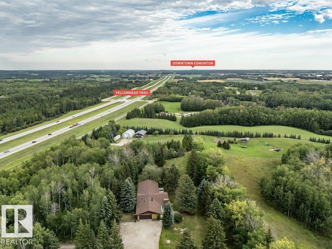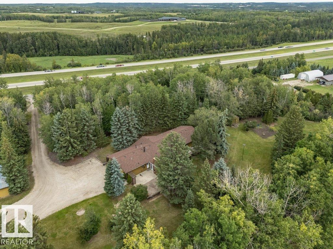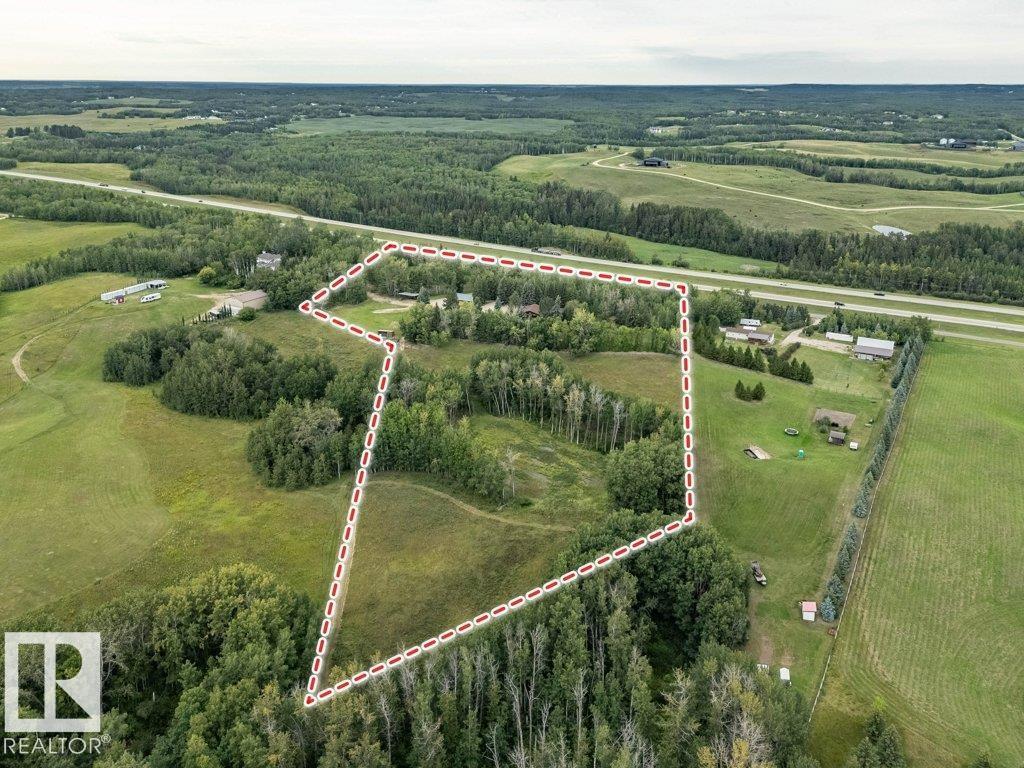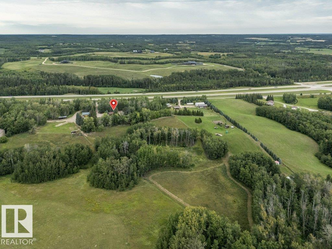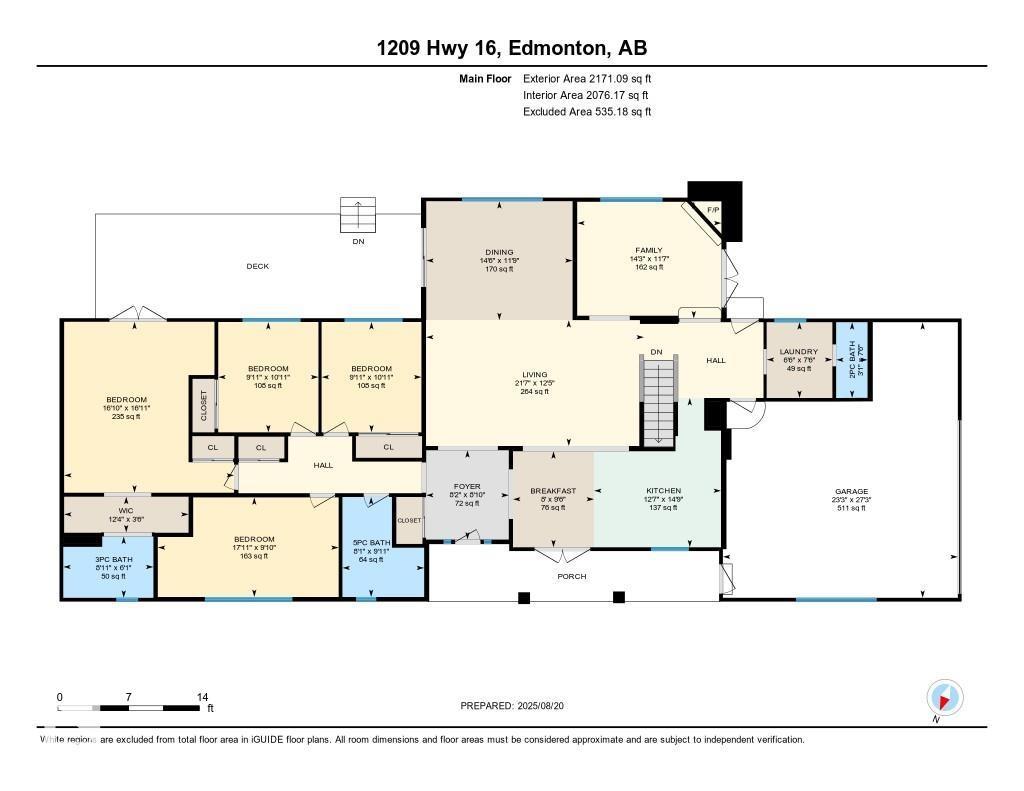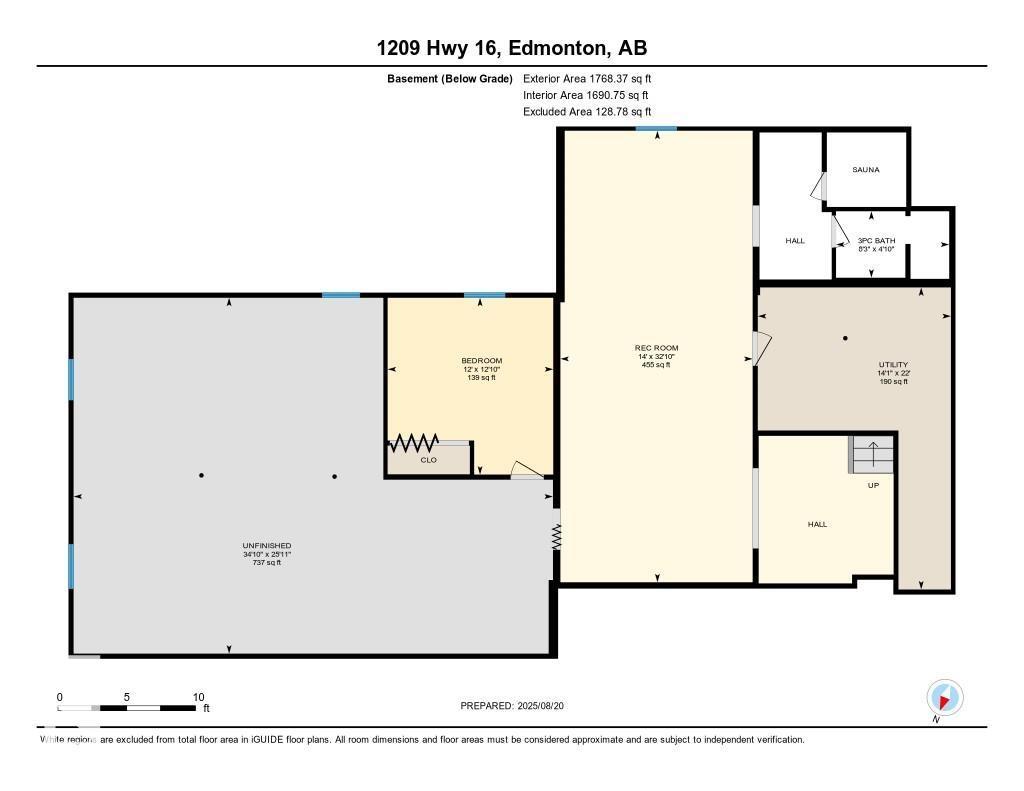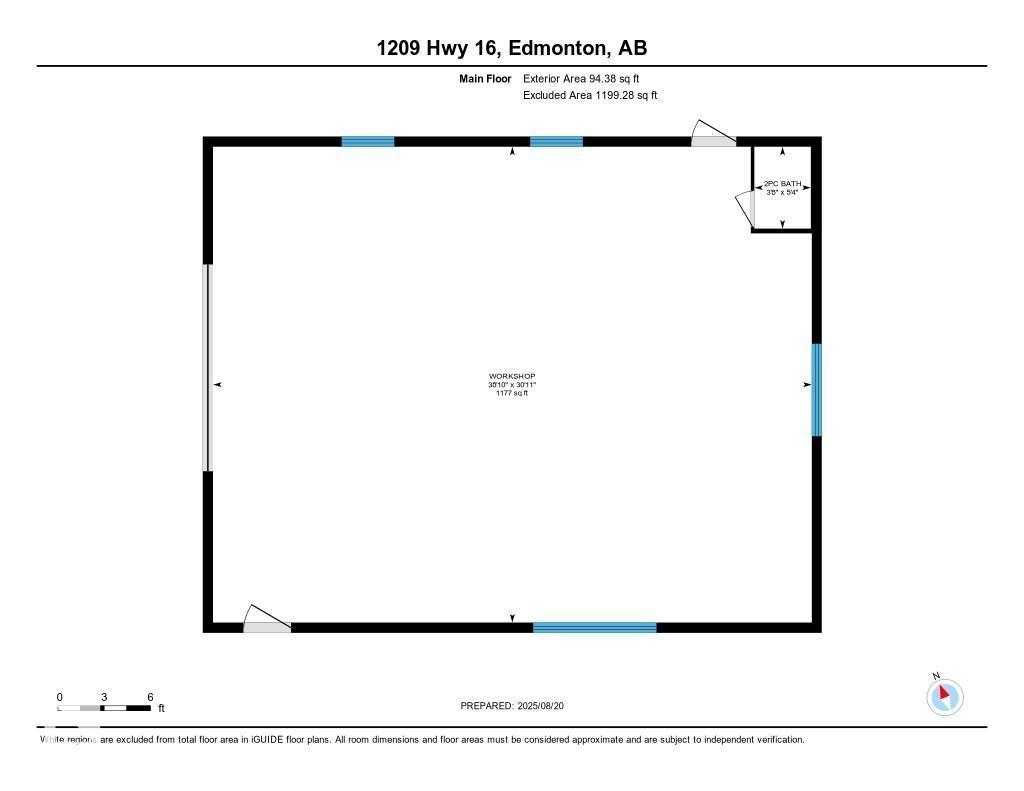5 Bedroom
4 Bathroom
2,171 ft2
Bungalow
Fireplace
Forced Air
Acreage
$925,000
On 13.15 acres just five minutes from Stony Plain, this charming 2171 sf bungalow invites you into a world of comfort and possibility. The main floor flows welcomingly, connecting kitchen, living, dining, and family spaces—ideal for gatherings. Down the hall, find 4 bedrooms & a 5 pc bath, while the primary has a 3-pc ensuite. Laundry and a handy 2-pc bath are just outside the double attached garage. The lower level offers a spacious rec room, fifth bedroom, another bath, sauna, and generous unfinished flex space. Step onto the expansive south-facing deck to soak in nature’s serenity, overlooking nature and fenced space for livestock. The 40x32 shop is flooded with light, has 2 heaters, 2-pc bath, 220V, air lines, and metal roof. There’s a ready spot for an RV or modular with utilities set up. Two wells serve the property – 1 for house and 1 for shop, with water hydrants reaching garden and property’s east side. Three septic systems – house, shop and RV site. (id:62055)
Property Details
|
MLS® Number
|
E4454048 |
|
Property Type
|
Single Family |
|
Amenities Near By
|
Golf Course |
|
Features
|
Private Setting, Treed, See Remarks, Ravine, Rolling, No Animal Home, No Smoking Home, Level |
|
Parking Space Total
|
6 |
|
Structure
|
Deck, Porch, Patio(s) |
|
View Type
|
Ravine View |
Building
|
Bathroom Total
|
4 |
|
Bedrooms Total
|
5 |
|
Appliances
|
Dishwasher, Dryer, Garage Door Opener Remote(s), Garage Door Opener, Hood Fan, Oven - Built-in, Microwave, Refrigerator, Storage Shed, Stove, Washer, Window Coverings |
|
Architectural Style
|
Bungalow |
|
Basement Development
|
Finished |
|
Basement Type
|
Full (finished) |
|
Constructed Date
|
1975 |
|
Construction Style Attachment
|
Detached |
|
Fireplace Fuel
|
Wood |
|
Fireplace Present
|
Yes |
|
Fireplace Type
|
Unknown |
|
Half Bath Total
|
1 |
|
Heating Type
|
Forced Air |
|
Stories Total
|
1 |
|
Size Interior
|
2,171 Ft2 |
|
Type
|
House |
Parking
|
Attached Garage
|
|
|
Heated Garage
|
|
|
R V
|
|
|
See Remarks
|
|
Land
|
Acreage
|
Yes |
|
Land Amenities
|
Golf Course |
|
Size Irregular
|
13.15 |
|
Size Total
|
13.15 Ac |
|
Size Total Text
|
13.15 Ac |
Rooms
| Level |
Type |
Length |
Width |
Dimensions |
|
Lower Level |
Bedroom 5 |
3.67 m |
3.92 m |
3.67 m x 3.92 m |
|
Lower Level |
Recreation Room |
4.26 m |
10.01 m |
4.26 m x 10.01 m |
|
Lower Level |
Utility Room |
4.28 m |
6.69 m |
4.28 m x 6.69 m |
|
Main Level |
Living Room |
6.57 m |
3.8 m |
6.57 m x 3.8 m |
|
Main Level |
Dining Room |
4.41 m |
3.59 m |
4.41 m x 3.59 m |
|
Main Level |
Kitchen |
3.83 m |
4.5 m |
3.83 m x 4.5 m |
|
Main Level |
Family Room |
4.35 m |
3.53 m |
4.35 m x 3.53 m |
|
Main Level |
Primary Bedroom |
5.12 m |
5.16 m |
5.12 m x 5.16 m |
|
Main Level |
Bedroom 2 |
3.02 m |
3.33 m |
3.02 m x 3.33 m |
|
Main Level |
Bedroom 3 |
3.01 m |
3.33 m |
3.01 m x 3.33 m |
|
Main Level |
Bedroom 4 |
5.46 m |
3 m |
5.46 m x 3 m |
|
Main Level |
Breakfast |
2.45 m |
2.9 m |
2.45 m x 2.9 m |
|
Main Level |
Laundry Room |
1.98 m |
2.29 m |
1.98 m x 2.29 m |


