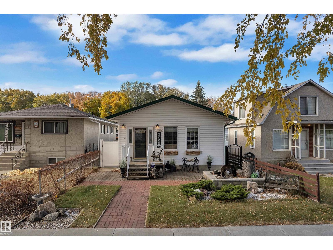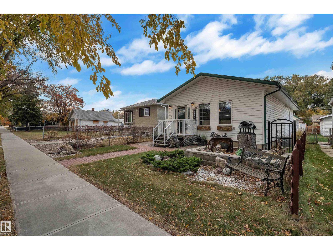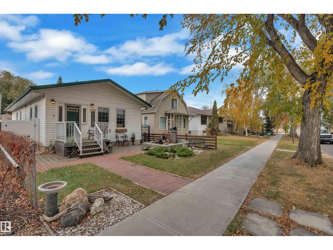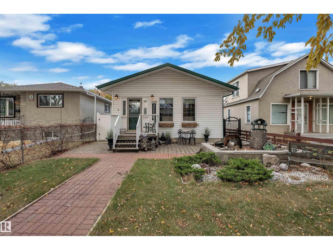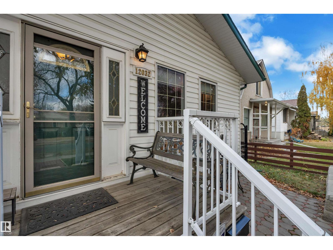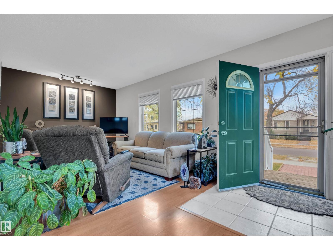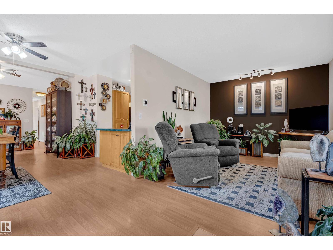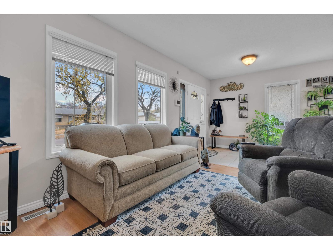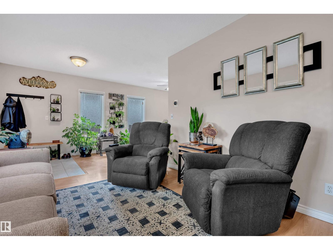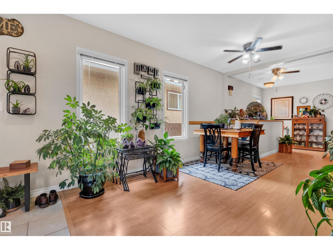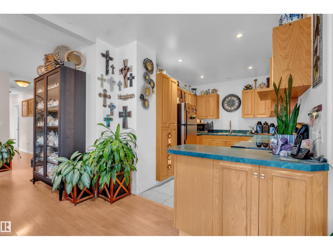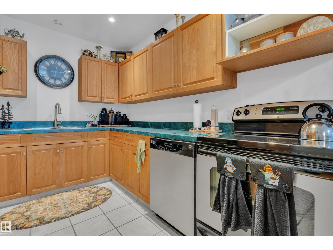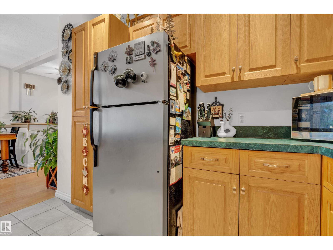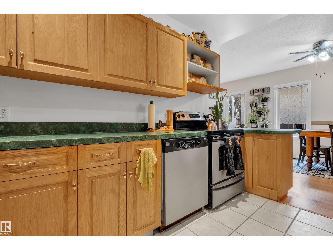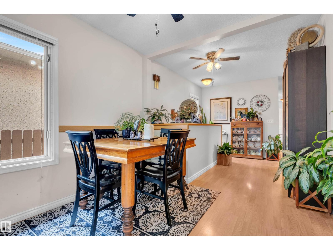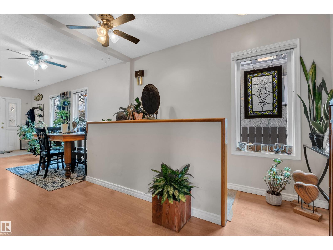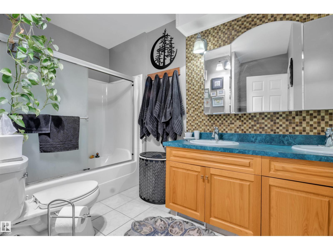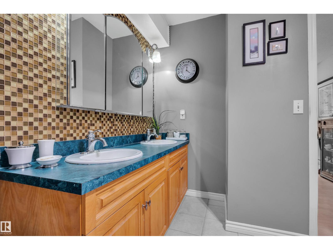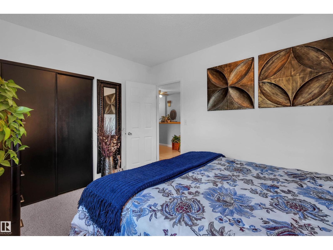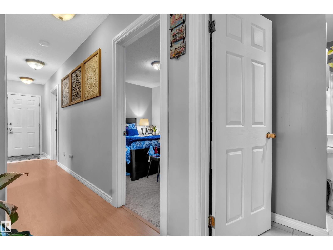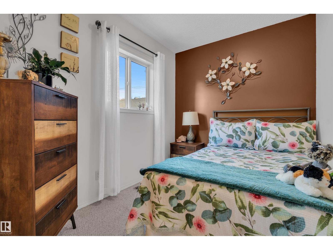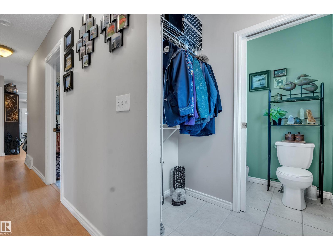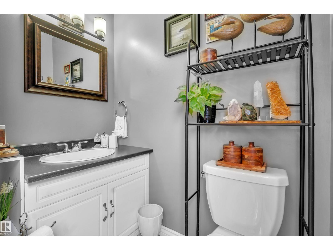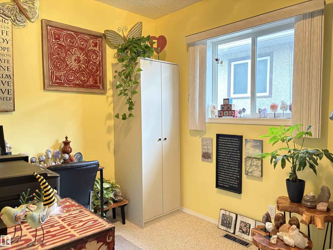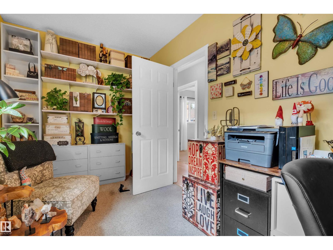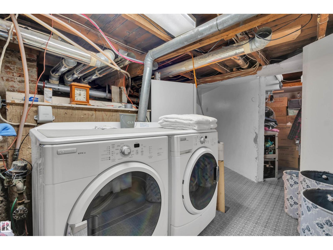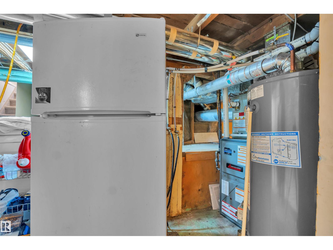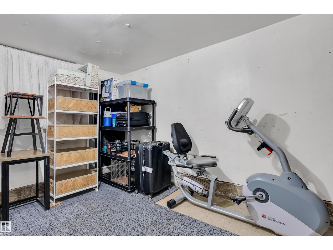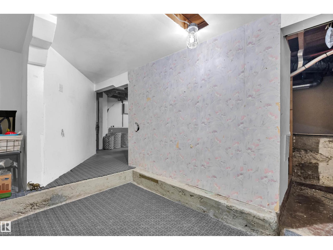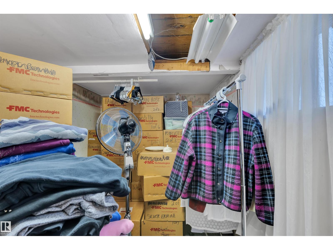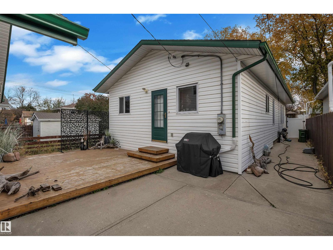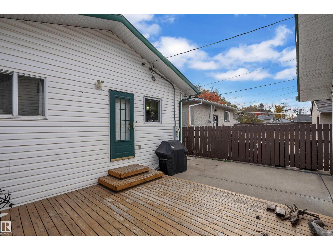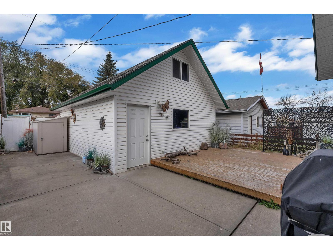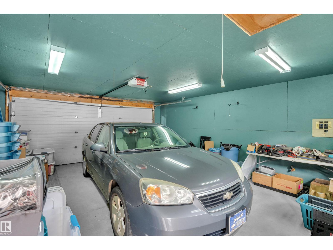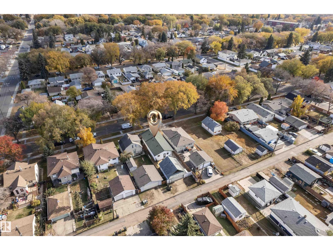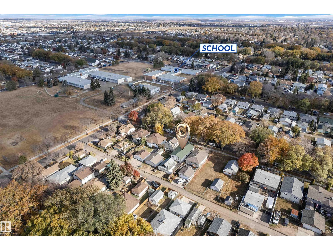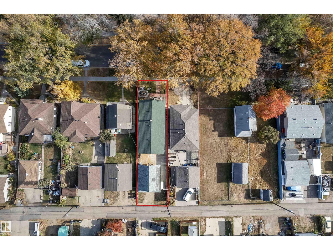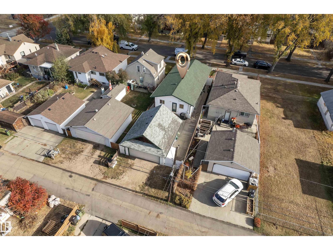3 Bedroom
2 Bathroom
1,136 ft2
Bungalow
Central Air Conditioning
Forced Air
$299,000
Welcome to this GORGEOUS WELL-MAINTAINED bungalow, where warmth and charm greet you at every turn. Spanning 1136 sqft of total living space, this lovely home offers 3 bedroom & stylish 1.5 bathrooms. The inviting living area features EXPANSIVE WINDOWS that flood the space with natural light, creating a perfect spot to relax and unwind. The BEAUTIFUL KITCHEN boasts AMPLE CABINETRY, making it a dream for cooking and entertaining guests. Enjoy the classic 5-PIECE BATHROOM along with a CONVENIENT POWDER ROOM for visitors. Updated appliances & windows. The OVERSIZED DOUBLE DETACH GARAGE and abundant windows add to the home's appeal, offering plenty of space and sunlight. Whether you're a first-time buyer or looking to invest in a gem, this property truly has it all. Don't miss the opportunity to call this Home! Everything in Primary bedroom (Bed, Mattress, Drawers, Wall Art & Deco items, window coverings), Exercise Machine in Basement and BBQ are included. (id:62055)
Property Details
|
MLS® Number
|
E4463568 |
|
Property Type
|
Single Family |
|
Neigbourhood
|
Newton |
|
Amenities Near By
|
Playground, Public Transit, Schools, Shopping |
|
Features
|
Flat Site, Lane |
|
Structure
|
Deck, Porch |
Building
|
Bathroom Total
|
2 |
|
Bedrooms Total
|
3 |
|
Appliances
|
Dryer, Storage Shed, Stove, Washer, Refrigerator, Dishwasher |
|
Architectural Style
|
Bungalow |
|
Basement Development
|
Unfinished |
|
Basement Type
|
Partial (unfinished) |
|
Constructed Date
|
1968 |
|
Construction Style Attachment
|
Detached |
|
Cooling Type
|
Central Air Conditioning |
|
Half Bath Total
|
1 |
|
Heating Type
|
Forced Air |
|
Stories Total
|
1 |
|
Size Interior
|
1,136 Ft2 |
|
Type
|
House |
Parking
Land
|
Acreage
|
No |
|
Land Amenities
|
Playground, Public Transit, Schools, Shopping |
|
Size Irregular
|
377.27 |
|
Size Total
|
377.27 M2 |
|
Size Total Text
|
377.27 M2 |
Rooms
| Level |
Type |
Length |
Width |
Dimensions |
|
Main Level |
Living Room |
10.4 m |
21.3 m |
10.4 m x 21.3 m |
|
Main Level |
Dining Room |
8.1 m |
10.7 m |
8.1 m x 10.7 m |
|
Main Level |
Kitchen |
8.6 m |
11.9 m |
8.6 m x 11.9 m |
|
Main Level |
Primary Bedroom |
12.6 m |
9.1 m |
12.6 m x 9.1 m |
|
Main Level |
Bedroom 2 |
12.6 m |
7.9 m |
12.6 m x 7.9 m |
|
Main Level |
Bedroom 3 |
7.7 m |
9.1 m |
7.7 m x 9.1 m |


