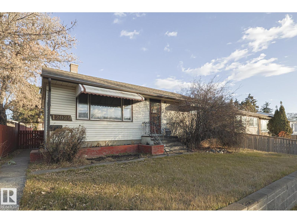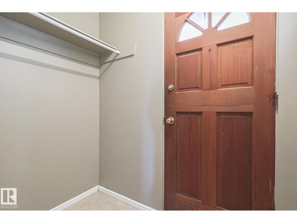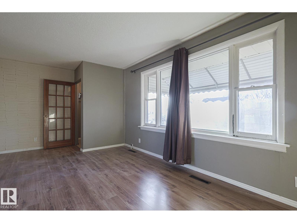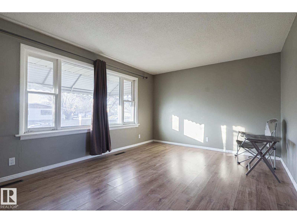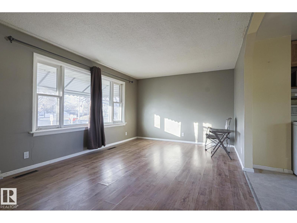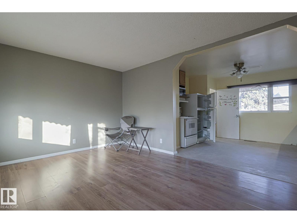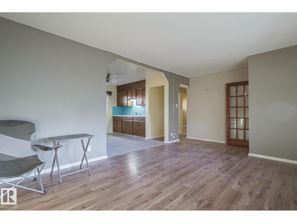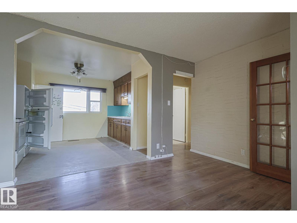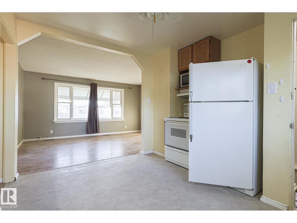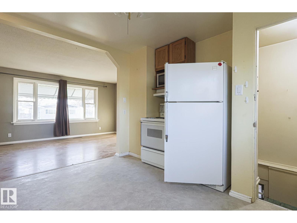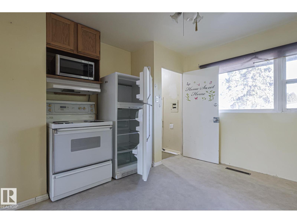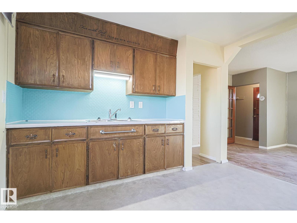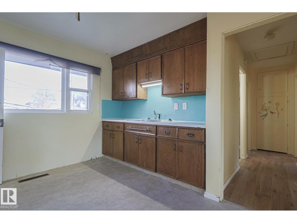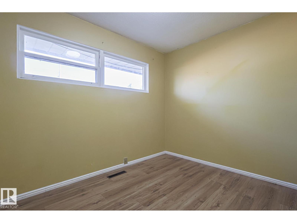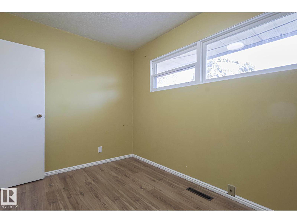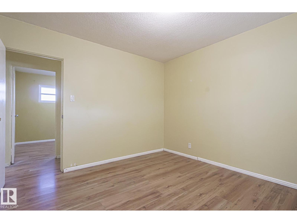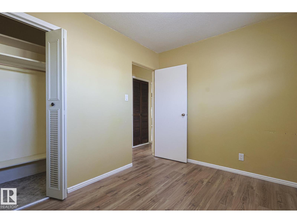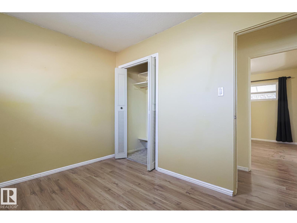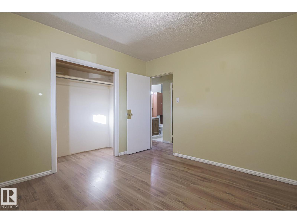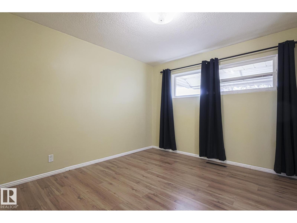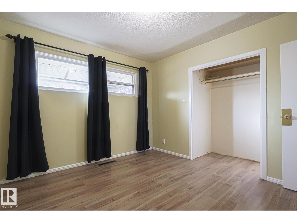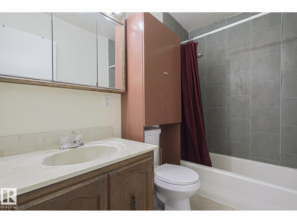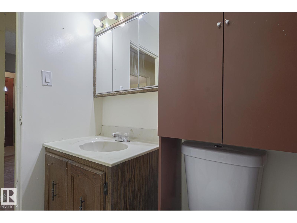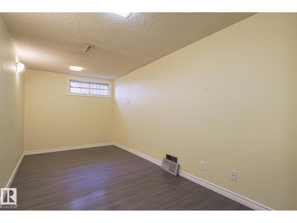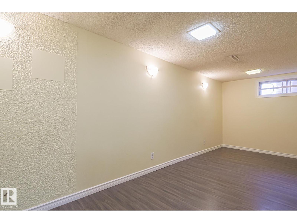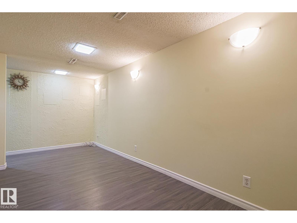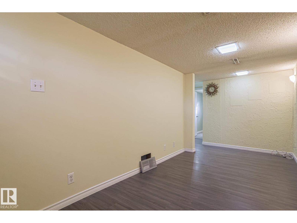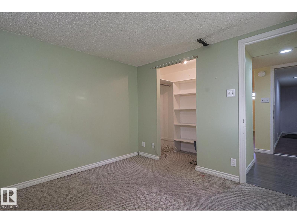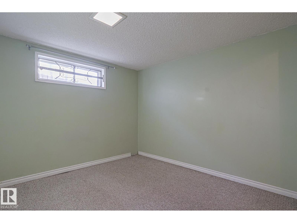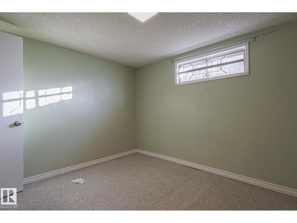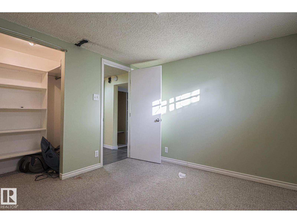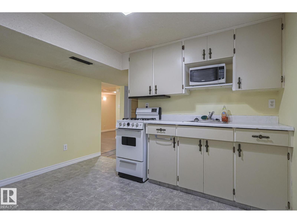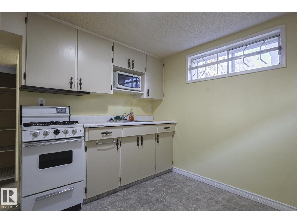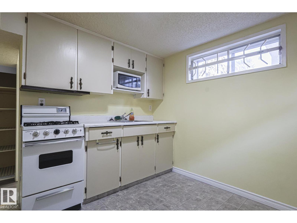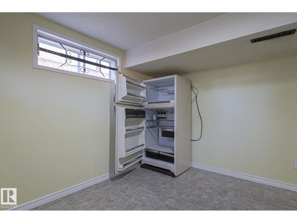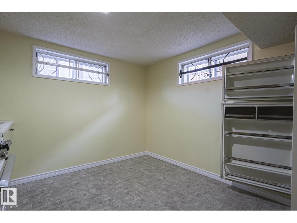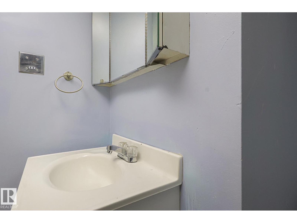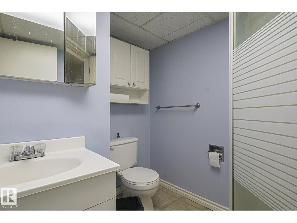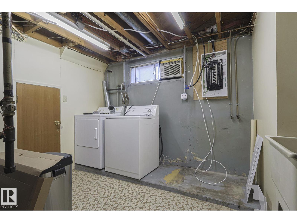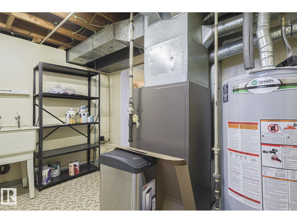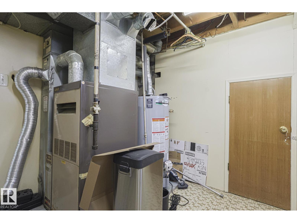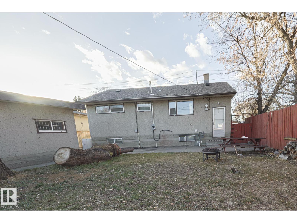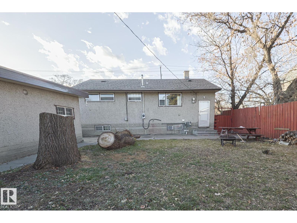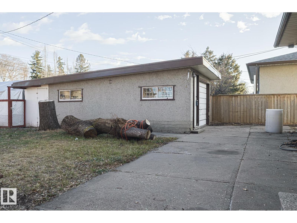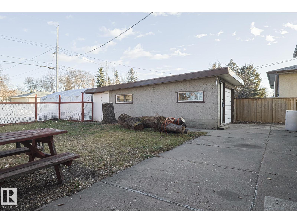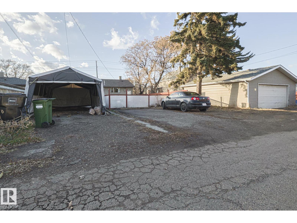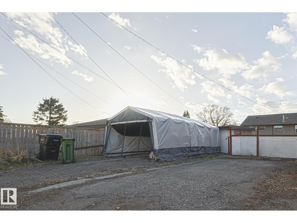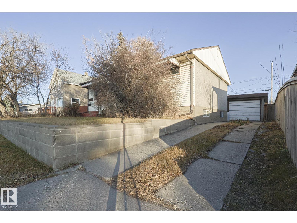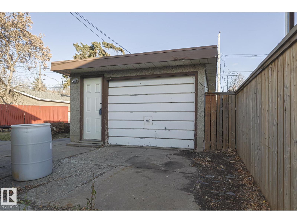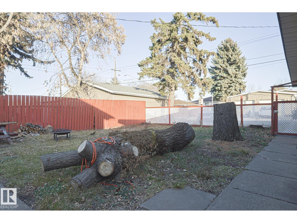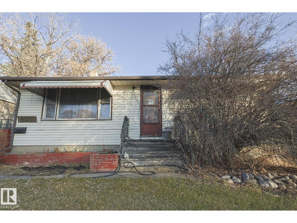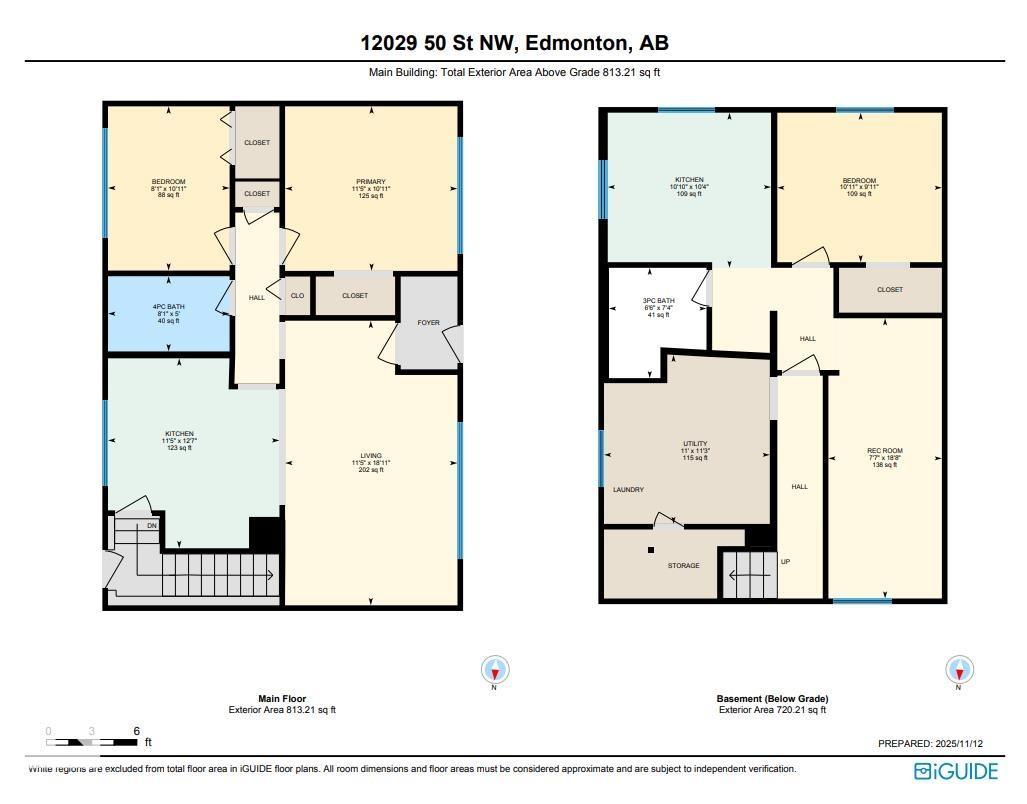2 Bedroom
2 Bathroom
813 ft2
Bungalow
Forced Air
$299,999
Welcome to Beacon Heights! This 1491 SQFT (UP & DOWN) bungalow is the perfect starter or investment property. Perks include the IN-LAW SUITE with SEPARATE ENTRANCE, SINGLE DETACHED GARAGE, RV PARKING in rear with PLENTY of PARKING & LARGE 575 SQ METER LOT. Upstairs you have the large living room, kitchen, 2 nicely sized bedrooms & 4 piece washroom. The basement includes shared laundry with private access, living space, kitchen, 3 piece washroom & flex room. Upgrades include new electrical panel (2025), shingles (2023) & hot water tank (2020). (id:62055)
Property Details
|
MLS® Number
|
E4465557 |
|
Property Type
|
Single Family |
|
Neigbourhood
|
Beacon Heights |
|
Amenities Near By
|
Public Transit, Schools |
|
Features
|
See Remarks, Lane |
Building
|
Bathroom Total
|
2 |
|
Bedrooms Total
|
2 |
|
Appliances
|
Dryer, Washer, Refrigerator, Two Stoves |
|
Architectural Style
|
Bungalow |
|
Basement Development
|
Other, See Remarks |
|
Basement Type
|
Full (other, See Remarks) |
|
Constructed Date
|
1953 |
|
Construction Style Attachment
|
Detached |
|
Heating Type
|
Forced Air |
|
Stories Total
|
1 |
|
Size Interior
|
813 Ft2 |
|
Type
|
House |
Parking
|
Parking Pad
|
|
|
R V
|
|
|
Attached Garage
|
|
Land
|
Acreage
|
No |
|
Land Amenities
|
Public Transit, Schools |
|
Size Irregular
|
576 |
|
Size Total
|
576 M2 |
|
Size Total Text
|
576 M2 |
Rooms
| Level |
Type |
Length |
Width |
Dimensions |
|
Basement |
Family Room |
|
|
7'7" x 18'8 |
|
Basement |
Den |
|
|
10'11" x 9' |
|
Main Level |
Living Room |
|
|
11'5" x 18' |
|
Main Level |
Kitchen |
|
|
11'5" x 12' |
|
Main Level |
Primary Bedroom |
|
|
11'5" x 10' |
|
Main Level |
Bedroom 2 |
|
|
8'1" x 10'1 |


