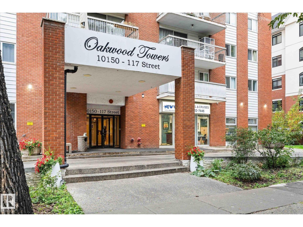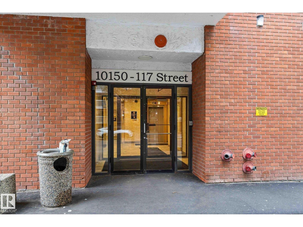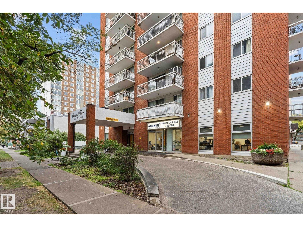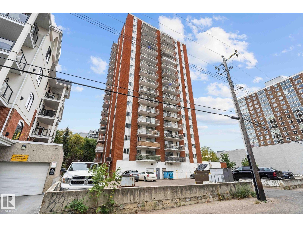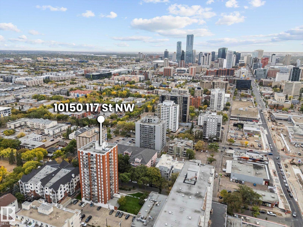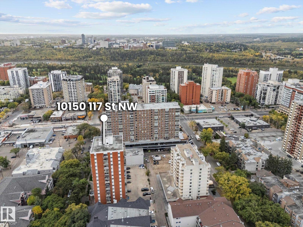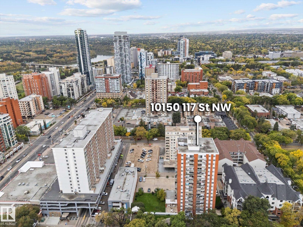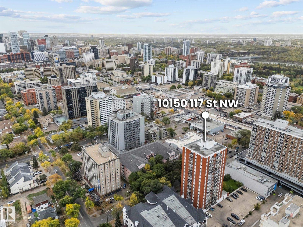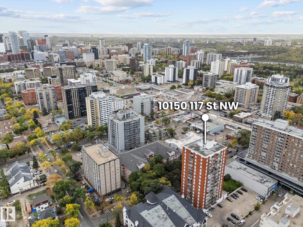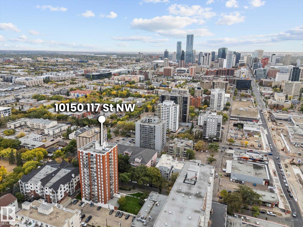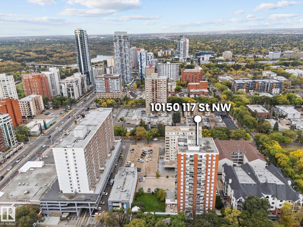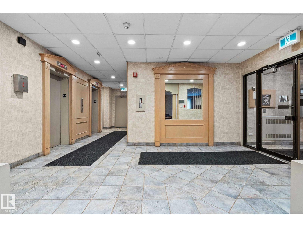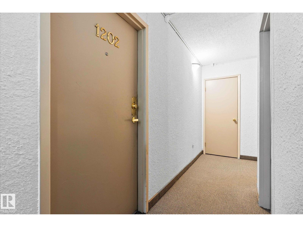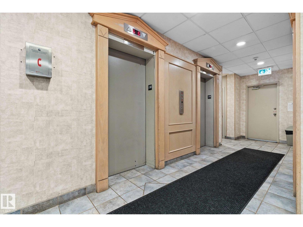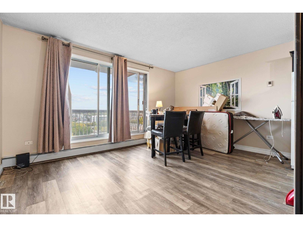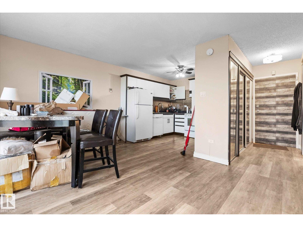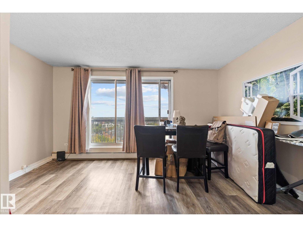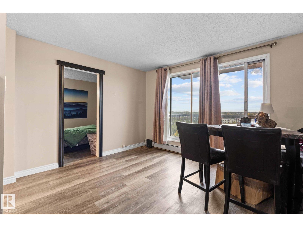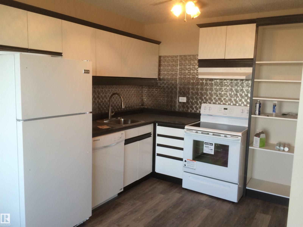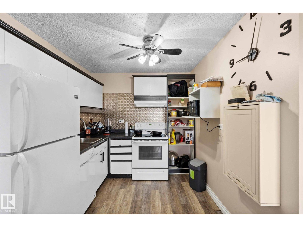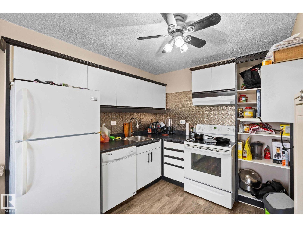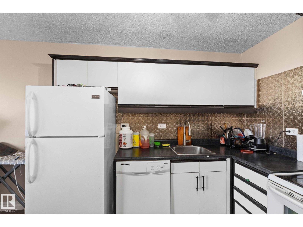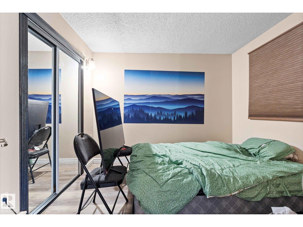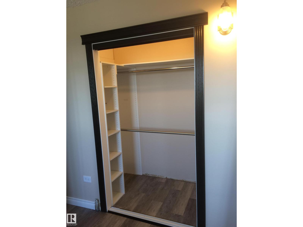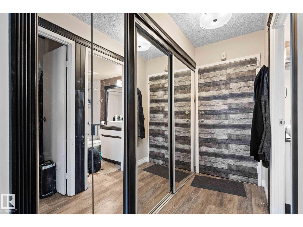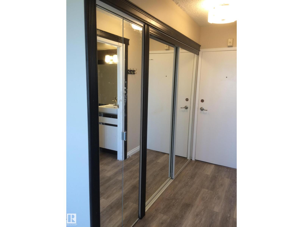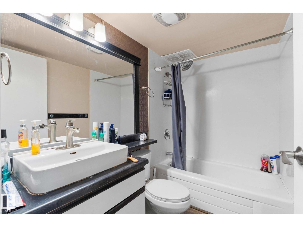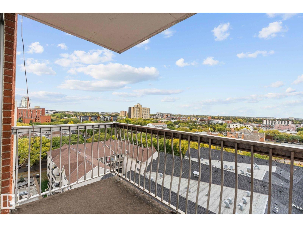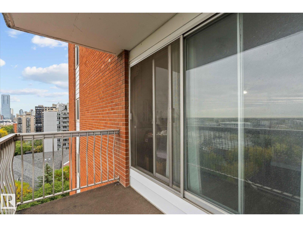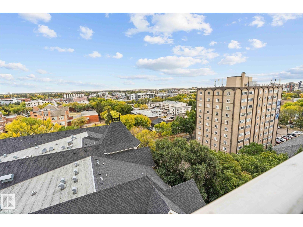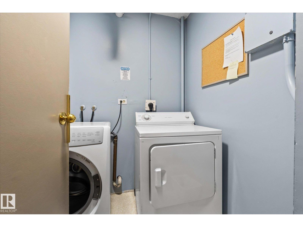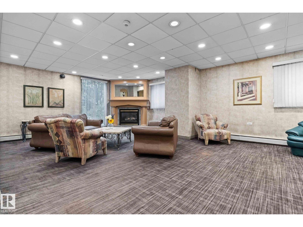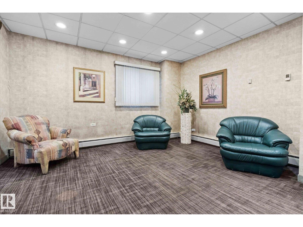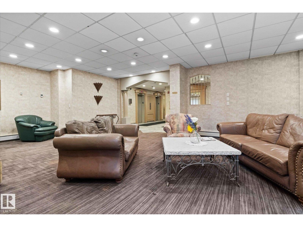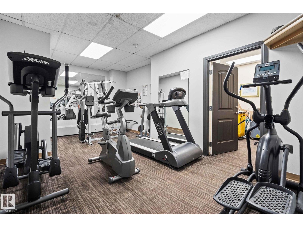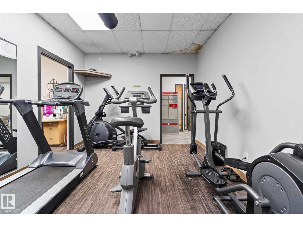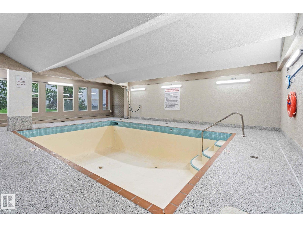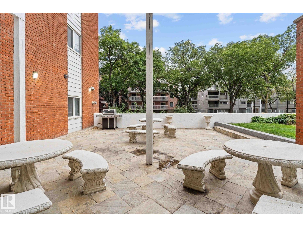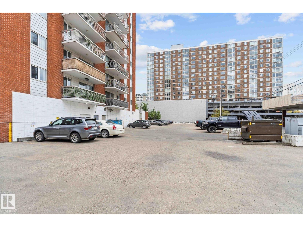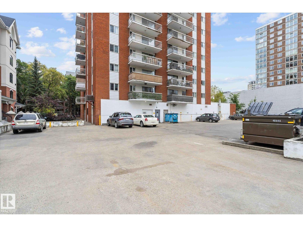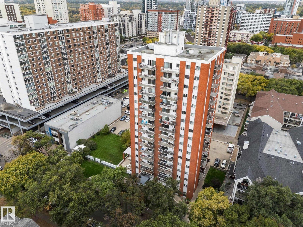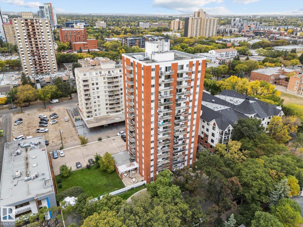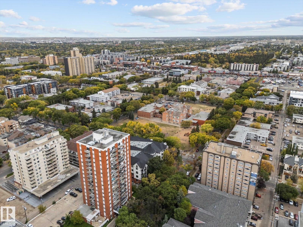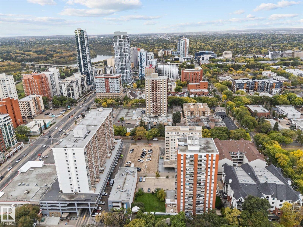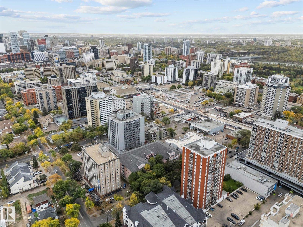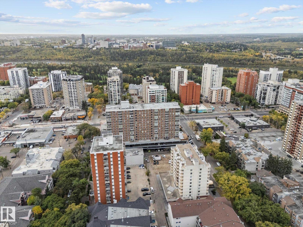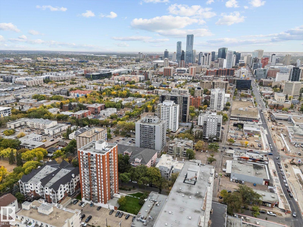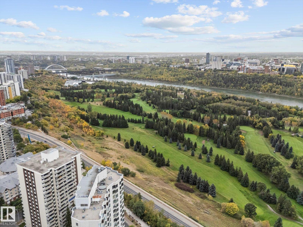#1202 10150 117 St Nw Edmonton, Alberta T5K 2J2
$120,000Maintenance, Caretaker, Electricity, Exterior Maintenance, Heat, Insurance, Common Area Maintenance, Landscaping, Property Management, Other, See Remarks, Water
$409.30 Monthly
Maintenance, Caretaker, Electricity, Exterior Maintenance, Heat, Insurance, Common Area Maintenance, Landscaping, Property Management, Other, See Remarks, Water
$409.30 MonthlyInvestment opportunity! Long term tenant paying $1075/month for this 1 bed, 1 bath condo in the heart of downtown Edmonton. This secure building is a great location for students, young professionals or investors looking to live close to shopping, cafes and restaurants & public transportation near by. Walking distance to MacEwan University, the river valley walking trails & Brewery & Ice District. Cozy one bedroom with upgraded vinyl plank flooring & bathroom upgrades. The building also has a swimming pool, sauna, post boxes for packages, and a lovely courtyard with a bar b q for guests. Heat, water, power & laundry are included in the condo fees. Pets are welcome with board approval. Great opportunity & an affordable option to own your own place or become a landlord. Pet friendly as long as they are good pets. No size restriction, but no snakes. What are you waiting for? (id:62055)
Property Details
| MLS® Number | E4460030 |
| Property Type | Single Family |
| Neigbourhood | Wîhkwêntôwin |
| Amenities Near By | Golf Course, Playground, Schools, Shopping |
| Community Features | Public Swimming Pool |
| Features | No Animal Home, No Smoking Home, Recreational |
| Pool Type | Indoor Pool |
| Structure | Patio(s) |
| View Type | City View |
Building
| Bathroom Total | 1 |
| Bedrooms Total | 1 |
| Appliances | Dishwasher, Hood Fan, Refrigerator, Stove |
| Basement Type | None |
| Constructed Date | 1974 |
| Heating Type | Hot Water Radiator Heat |
| Size Interior | 473 Ft2 |
| Type | Apartment |
Parking
| Stall |
Land
| Acreage | No |
| Land Amenities | Golf Course, Playground, Schools, Shopping |
| Size Irregular | 19.79 |
| Size Total | 19.79 M2 |
| Size Total Text | 19.79 M2 |
Rooms
| Level | Type | Length | Width | Dimensions |
|---|---|---|---|---|
| Main Level | Living Room | 3.16 m | 4.18 m | 3.16 m x 4.18 m |
| Main Level | Kitchen | 2.85 m | 2.57 m | 2.85 m x 2.57 m |
| Main Level | Primary Bedroom | 3.18 m | 2.8 m | 3.18 m x 2.8 m |
Contact Us
Contact us for more information


