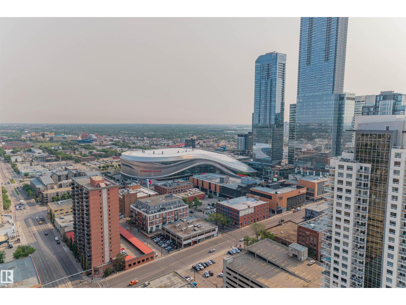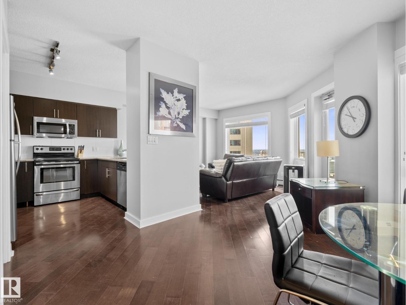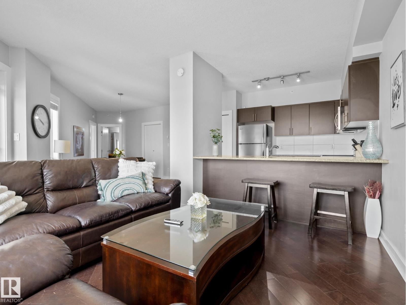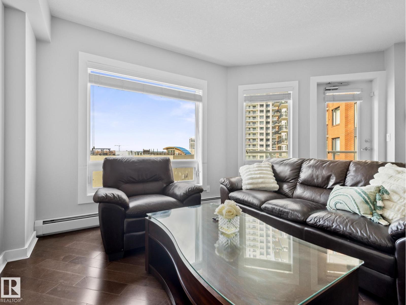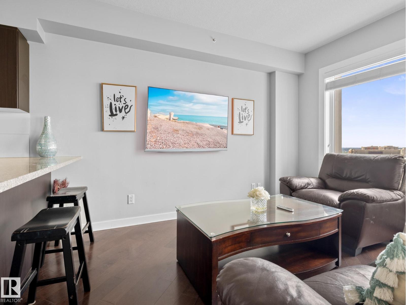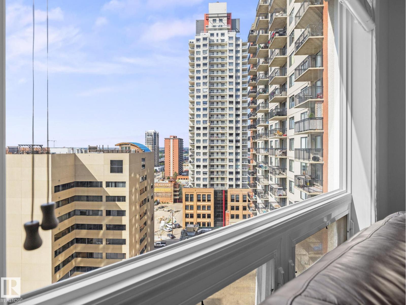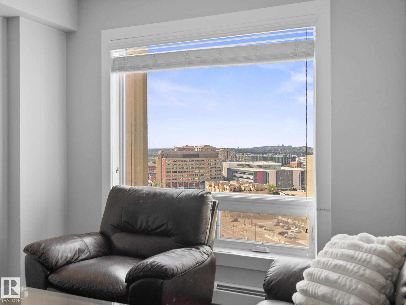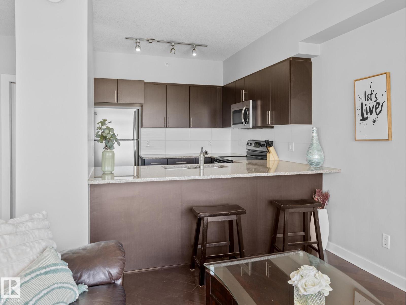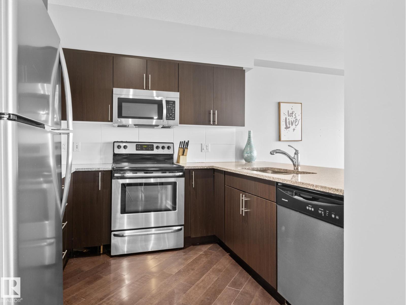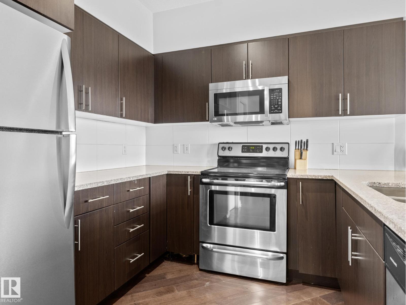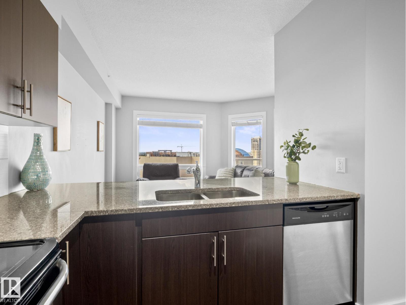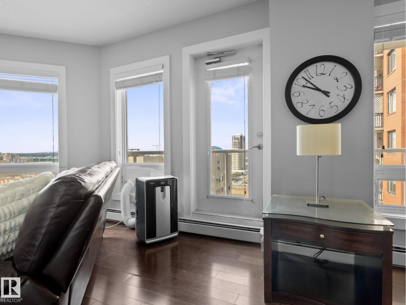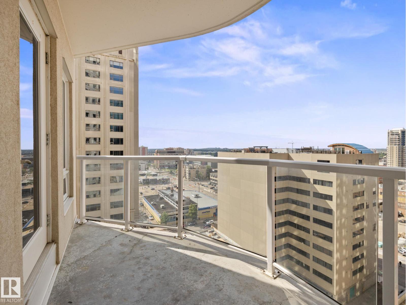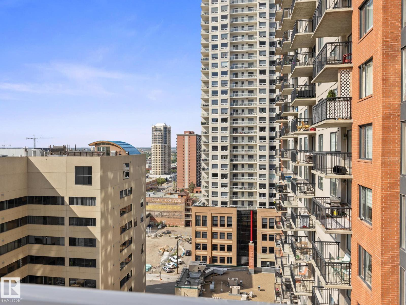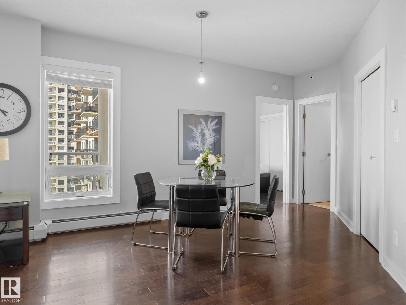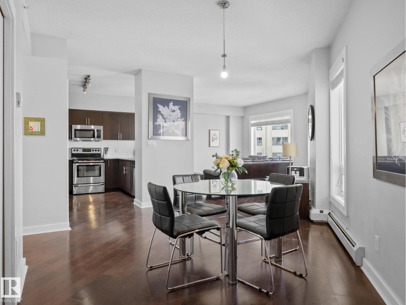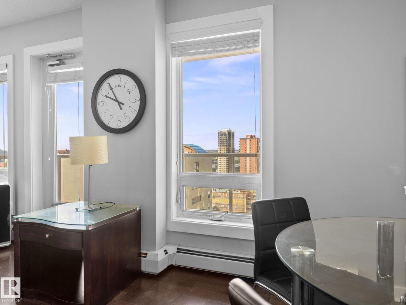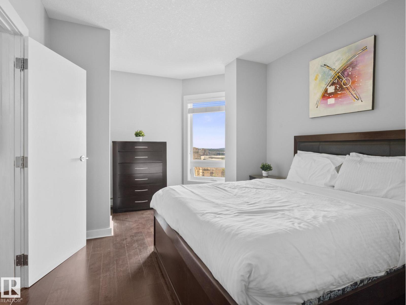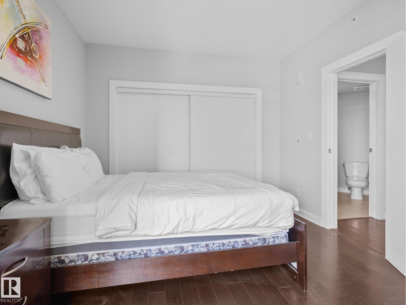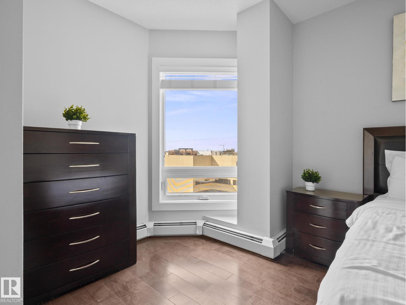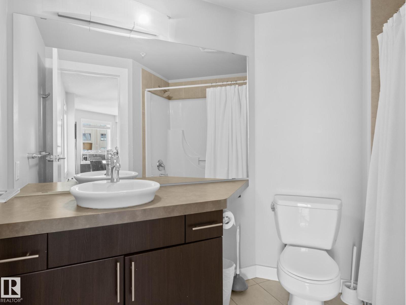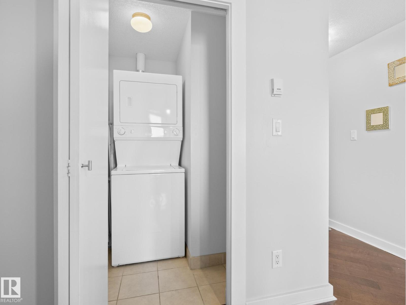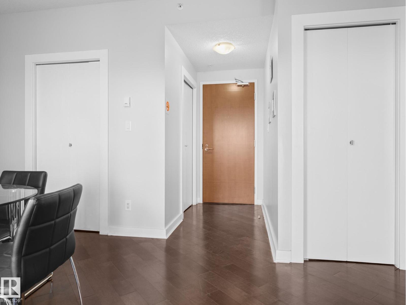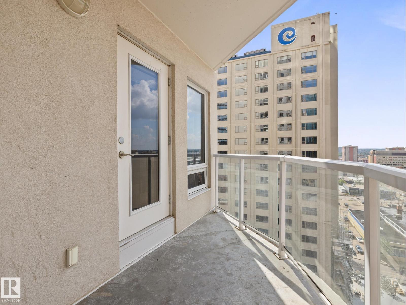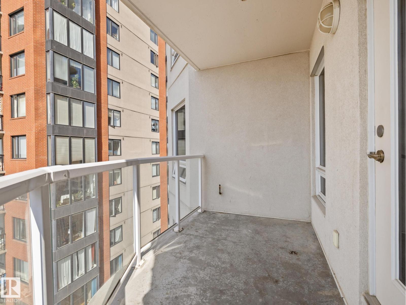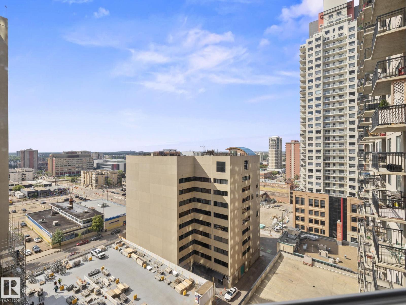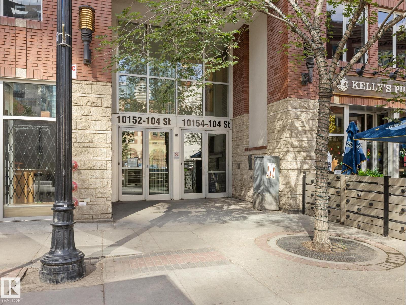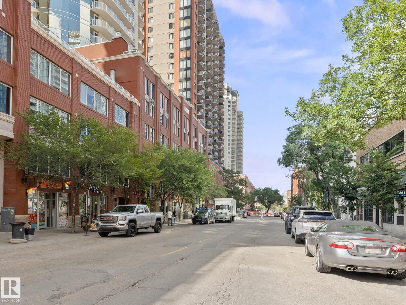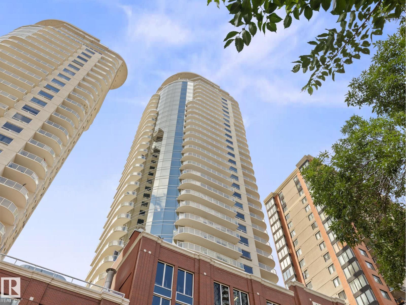#1201 10152 104 St Nw Edmonton, Alberta T5J 0B6
$184,900Maintenance, Exterior Maintenance, Heat, Insurance, Common Area Maintenance, Landscaping, Other, See Remarks, Property Management, Water
$613.20 Monthly
Maintenance, Exterior Maintenance, Heat, Insurance, Common Area Maintenance, Landscaping, Other, See Remarks, Property Management, Water
$613.20 MonthlyPRICED TO SELL!! Welcome to one of the most desirable large 724 sq ft, 1-bedroom corner units in the sought-after ICON II, right on 104 Street in the vibrant heart of Downtown. Step into an open-concept layout flooded with natural light from numerous windows. The modern kitchen features granite countertops, stainless steel appliances, sleek cabinetry, and a breakfast bar for casual dining, while the central dining area anchors the home.The spacious primary bedroom is next to a well-appointed 4-piece bathroom, and the unit offers the convenience of in-suite laundry, ample storage, and UNDERGROUND titled parking. Relax or entertain on your west-facing balcony, perfect for evening sunsets over the city. Walk to Rogers Place, the Ice District, top dining, coffee shops, farmers market, and River Valley trails—all just steps away. This unit can be fully furnished & turnkey, or move in vacant and make it your own. Refreshed, ready, and waiting for you! Pet friendly & condo fees of $613.20 include heat & water! (id:62055)
Property Details
| MLS® Number | E4463466 |
| Property Type | Single Family |
| Neigbourhood | Downtown (Edmonton) |
| Amenities Near By | Public Transit, Schools, Shopping |
| Community Features | Public Swimming Pool |
| View Type | City View |
Building
| Bathroom Total | 1 |
| Bedrooms Total | 1 |
| Appliances | Dishwasher, Furniture, Microwave Range Hood Combo, Refrigerator, Washer/dryer Stack-up, Stove, Window Coverings |
| Basement Type | None |
| Constructed Date | 2009 |
| Heating Type | Baseboard Heaters, Hot Water Radiator Heat |
| Size Interior | 724 Ft2 |
| Type | Apartment |
Parking
| Underground |
Land
| Acreage | No |
| Land Amenities | Public Transit, Schools, Shopping |
Rooms
| Level | Type | Length | Width | Dimensions |
|---|---|---|---|---|
| Main Level | Living Room | 19'5" x 17'4 | ||
| Main Level | Dining Room | 12'11" x 11'1 | ||
| Main Level | Kitchen | 10'5" x 8'10 | ||
| Main Level | Primary Bedroom | 14'1" x 10'11 |
Contact Us
Contact us for more information


